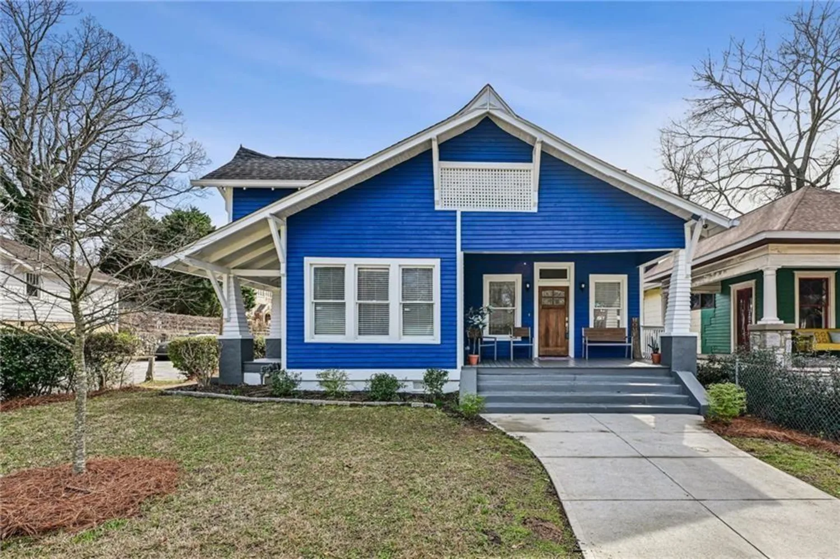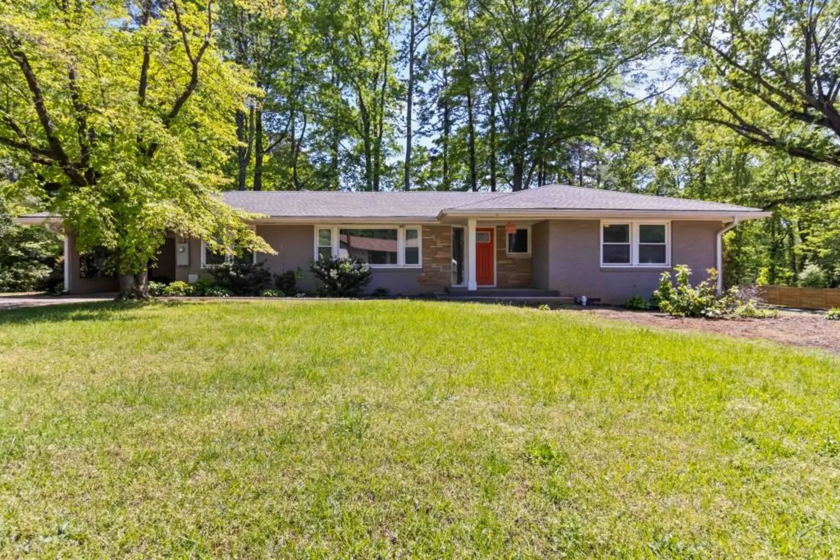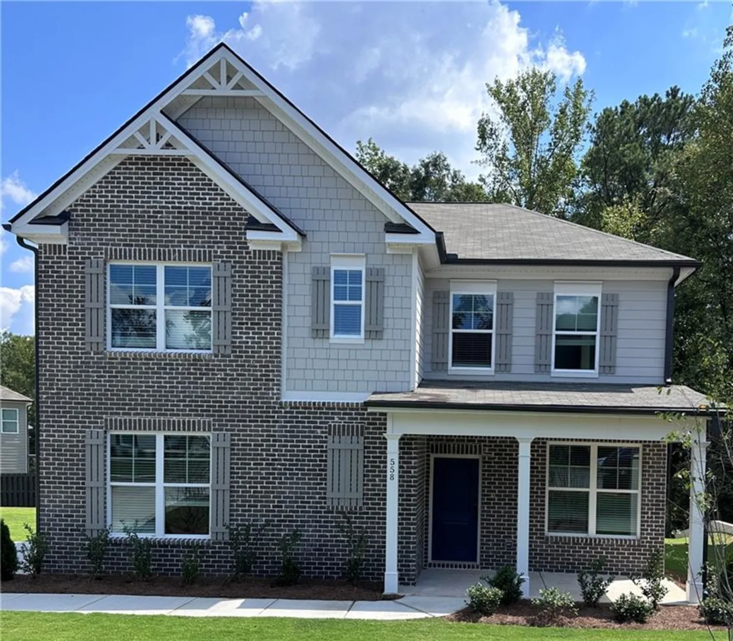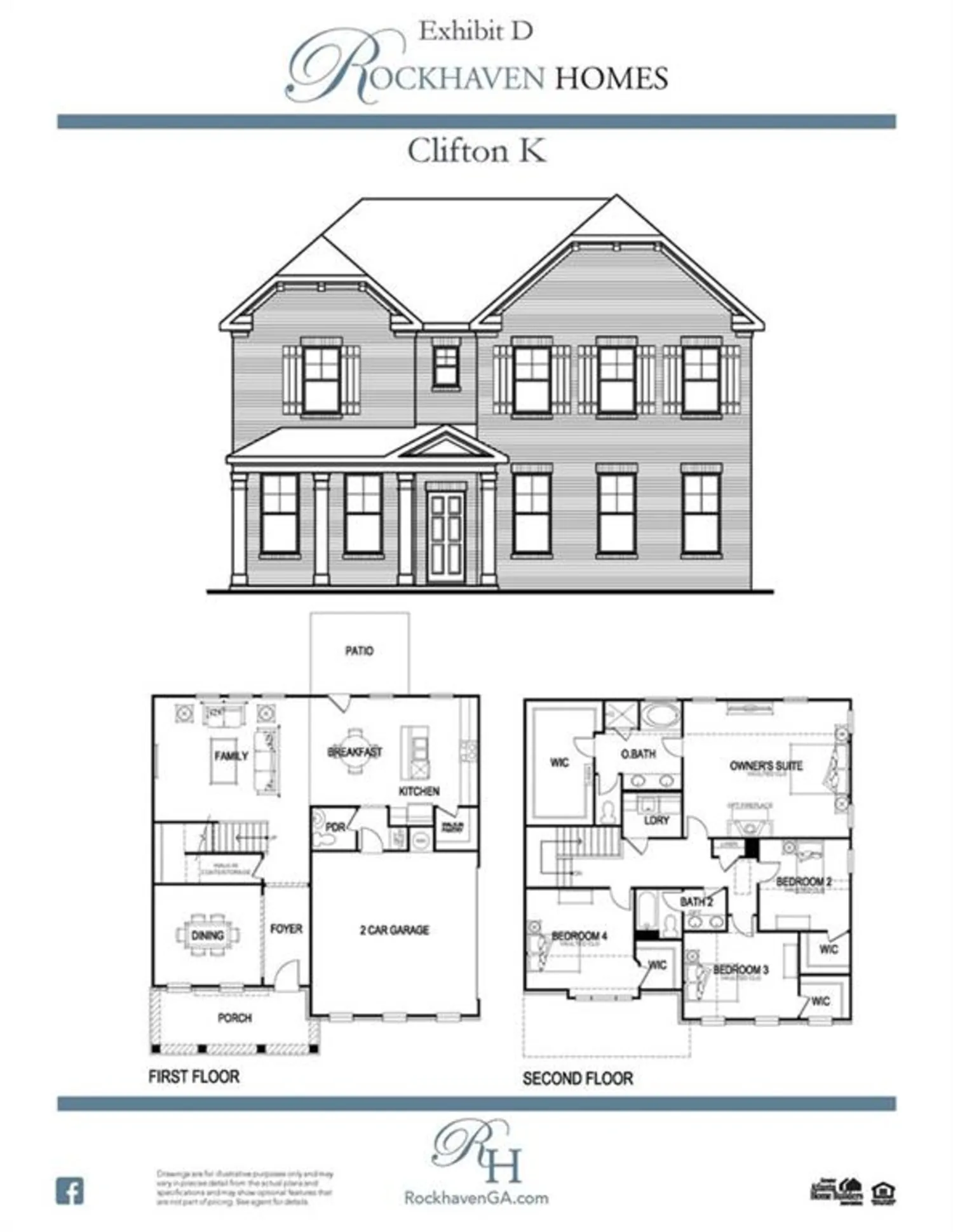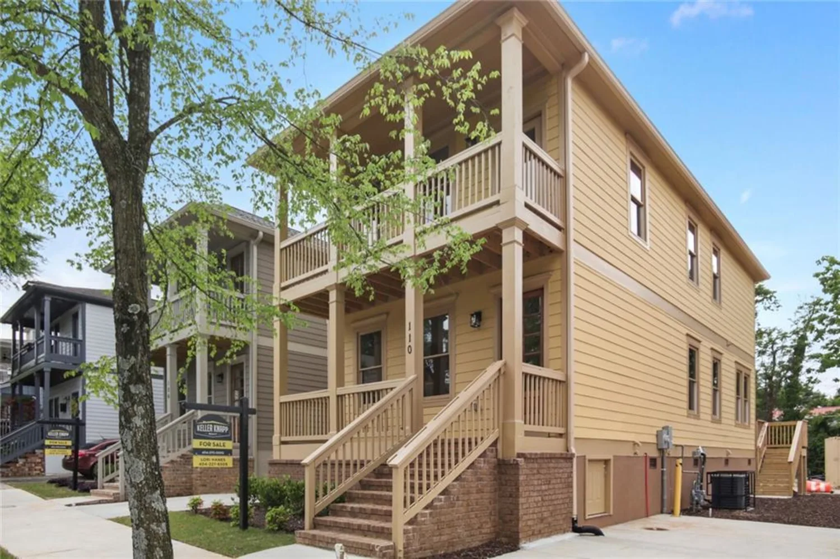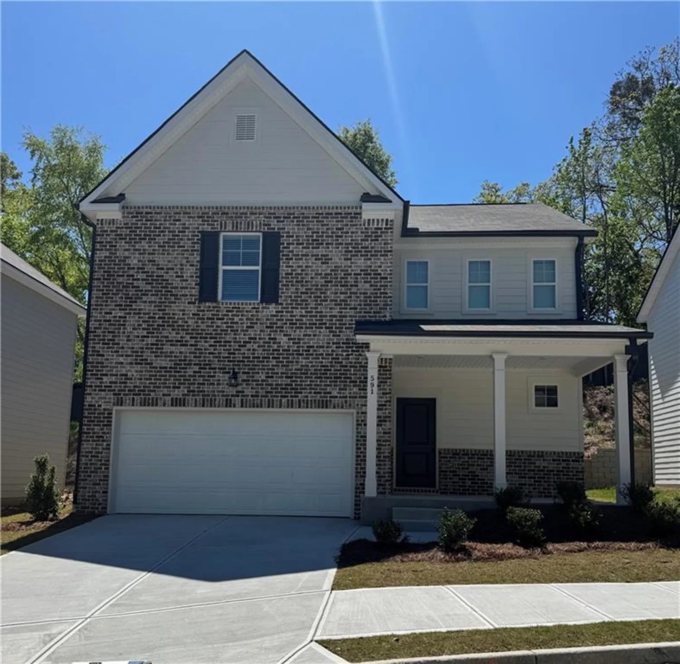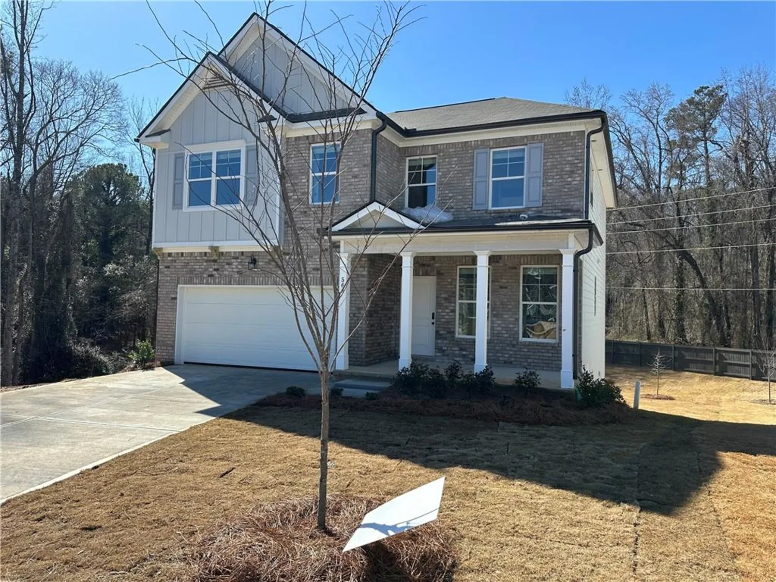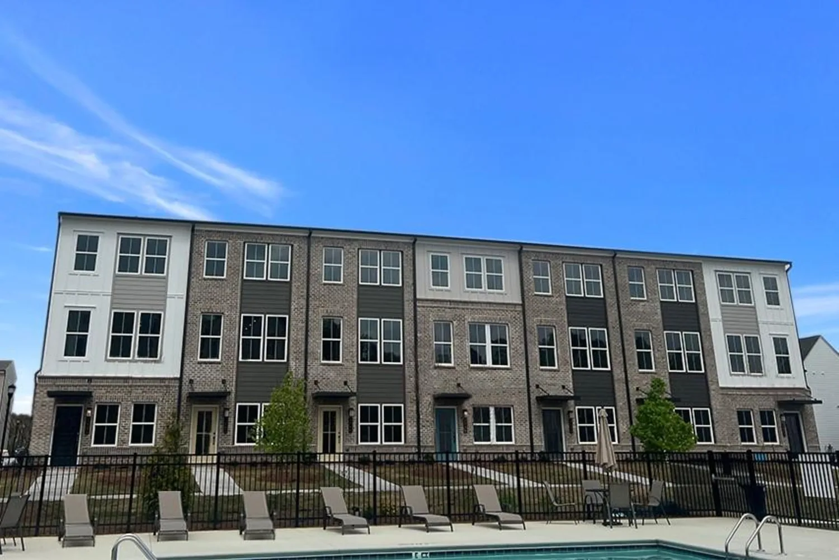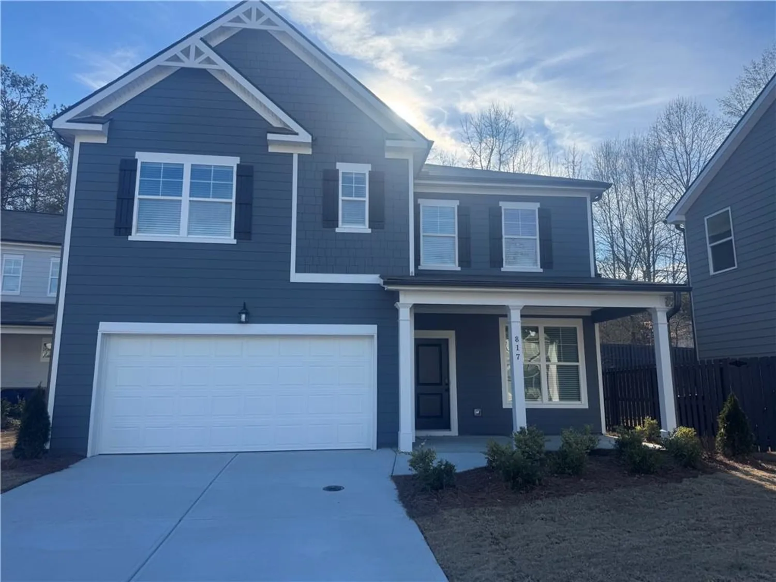1171 oak street swAtlanta, GA 30310
1171 oak street swAtlanta, GA 30310
Description
Fantastic opportunity to own this move-in ready, beautifully renovated 4-bedroom, 3-bathroom bungalow with an inviting front porch in the heart of Historic West End, located on a quiet street just steps from the Atlanta Beltline! The flexible floor plan allows the 4th bedroom to be used as a large office or dining room - your choice. Enjoy peace of mind with a 2-year-old HVAC system and recently replaced windows. This thoughtfully updated home boasts an open layout filled with natural light, fresh paint, and real hardwood floors, new carpet in the bedrooms. The chef's kitchen features ample cabinet space, granite countertops, a backsplash, stainless steel appliances, and a kitchen bar that opens to the family room, making it perfect for entertaining. The oversized primary suite includes a tray ceiling, a walk-in closet, and an updated ensuite with a vanity, glass shower, and whirlpool tub. Two additional bedrooms offer versatility, perfect for remote work or creative projects, and share a fully renovated bathroom. Step outside to your spacious deck, perfect for enjoying morning coffee or evening grilling, overlooking the large, private, fenced-in backyard. This home is ideally located just steps from West End Park and close to Atlanta's Beltline Trail, the popular Lee + White Development (featuring a new food hall, breweries, and local businesses), West End Marta Station, Downtown Atlanta, Midtown Atlanta, major highways, and Hartsfield-Jackson Airport. Whether you're an owner-occupant buyer or looking for an investment opportunity, this home is a must-see. No HOA, no rental restrictions. Qualifying buyers can benefit from 100% financing, several down payment assistance programs, for up to 5% DPA Funds when using our preferred lender. Don't miss your chance to own a piece of Historic West End! Schedule your showing today! ***OpenHouse on Saturday, April 19th from 1:00 - 3:00 pm***
Property Details for 1171 Oak Street SW
- Subdivision ComplexHistoric West End
- Architectural StyleBungalow, Ranch, Traditional
- ExteriorPrivate Entrance, Private Yard
- Num Of Parking Spaces2
- Parking FeaturesDriveway, Kitchen Level
- Property AttachedNo
- Waterfront FeaturesNone
LISTING UPDATED:
- StatusActive
- MLS #7487505
- Days on Site153
- Taxes$5,376 / year
- MLS TypeResidential
- Year Built1920
- Lot Size0.12 Acres
- CountryFulton - GA
LISTING UPDATED:
- StatusActive
- MLS #7487505
- Days on Site153
- Taxes$5,376 / year
- MLS TypeResidential
- Year Built1920
- Lot Size0.12 Acres
- CountryFulton - GA
Building Information for 1171 Oak Street SW
- StoriesOne
- Year Built1920
- Lot Size0.1205 Acres
Payment Calculator
Term
Interest
Home Price
Down Payment
The Payment Calculator is for illustrative purposes only. Read More
Property Information for 1171 Oak Street SW
Summary
Location and General Information
- Community Features: Near Beltline, Near Public Transport, Park, Playground, Sidewalks, Street Lights
- Directions: Use GPS
- View: Other
- Coordinates: 33.741108,-84.426153
School Information
- Elementary School: M. A. Jones
- Middle School: Herman J. Russell West End Academy
- High School: Booker T. Washington
Taxes and HOA Information
- Parcel Number: 14 011700040627
- Tax Year: 2023
- Tax Legal Description: 0
Virtual Tour
- Virtual Tour Link PP: https://www.propertypanorama.com/1171-Oak-Street-SW-Atlanta-GA-30310/unbranded
Parking
- Open Parking: Yes
Interior and Exterior Features
Interior Features
- Cooling: Ceiling Fan(s), Central Air
- Heating: Forced Air, Natural Gas
- Appliances: Dishwasher, Electric Cooktop, Electric Oven, Microwave, Refrigerator
- Basement: Crawl Space
- Fireplace Features: None
- Flooring: Carpet, Ceramic Tile, Hardwood
- Interior Features: Entrance Foyer, High Ceilings 10 ft Main
- Levels/Stories: One
- Other Equipment: None
- Window Features: Double Pane Windows
- Kitchen Features: Breakfast Bar, Cabinets Stain, Pantry, Solid Surface Counters, View to Family Room
- Master Bathroom Features: Separate Tub/Shower
- Foundation: None
- Main Bedrooms: 4
- Bathrooms Total Integer: 3
- Main Full Baths: 3
- Bathrooms Total Decimal: 3
Exterior Features
- Accessibility Features: None
- Construction Materials: Frame
- Fencing: Back Yard, Fenced, Wood
- Horse Amenities: None
- Patio And Porch Features: Covered, Deck, Front Porch
- Pool Features: None
- Road Surface Type: Asphalt
- Roof Type: Composition, Shingle
- Security Features: Security Service, Security System Leased
- Spa Features: None
- Laundry Features: In Hall, Laundry Room, Main Level
- Pool Private: No
- Road Frontage Type: Private Road
- Other Structures: None
Property
Utilities
- Sewer: Public Sewer
- Utilities: Electricity Available, Natural Gas Available, Sewer Available, Underground Utilities, Water Available
- Water Source: Public
- Electric: 110 Volts, 220 Volts
Property and Assessments
- Home Warranty: No
- Property Condition: Resale
Green Features
- Green Energy Efficient: Thermostat
- Green Energy Generation: None
Lot Information
- Above Grade Finished Area: 1799
- Common Walls: No Common Walls
- Lot Features: Back Yard, Front Yard, Landscaped, Level, Private
- Waterfront Footage: None
Rental
Rent Information
- Land Lease: No
- Occupant Types: Vacant
Public Records for 1171 Oak Street SW
Tax Record
- 2023$5,376.00 ($448.00 / month)
Home Facts
- Beds4
- Baths3
- Total Finished SqFt1,799 SqFt
- Above Grade Finished1,799 SqFt
- StoriesOne
- Lot Size0.1205 Acres
- StyleSingle Family Residence
- Year Built1920
- APN14 011700040627
- CountyFulton - GA




