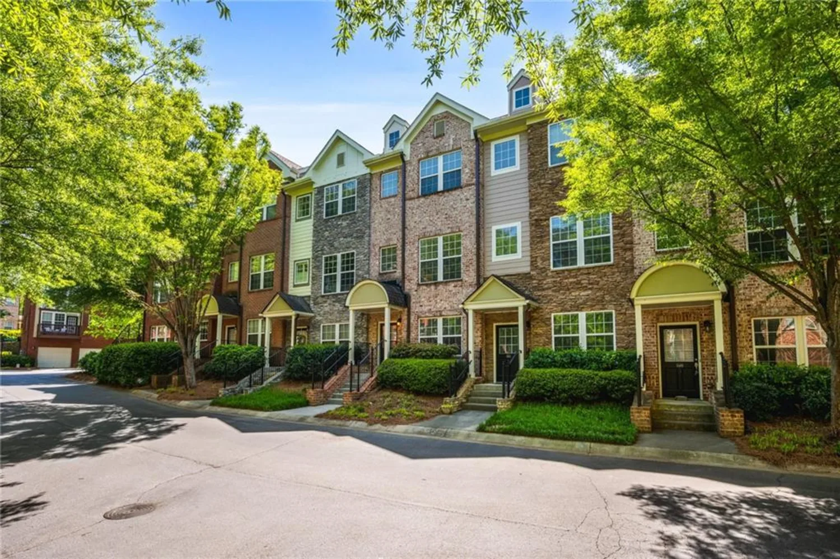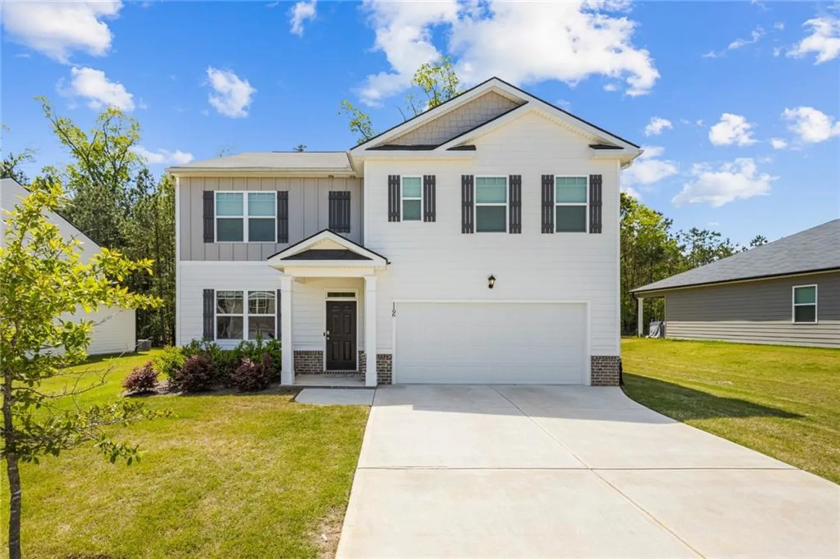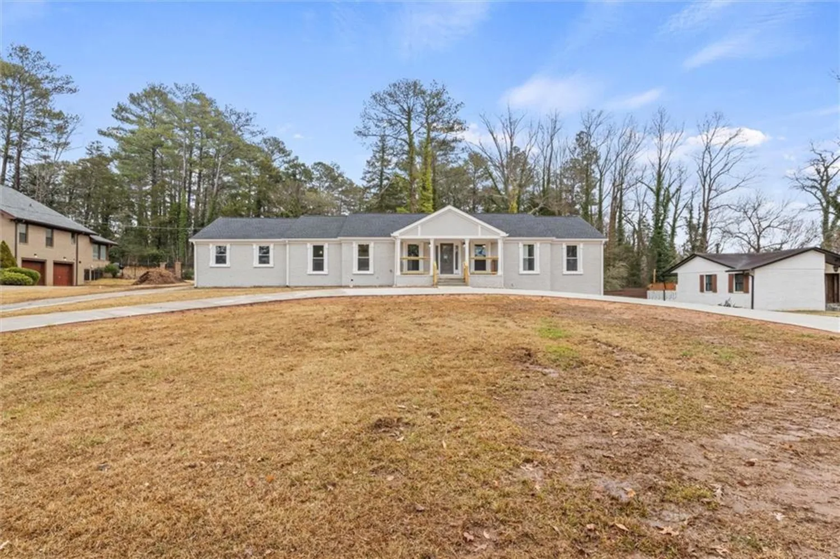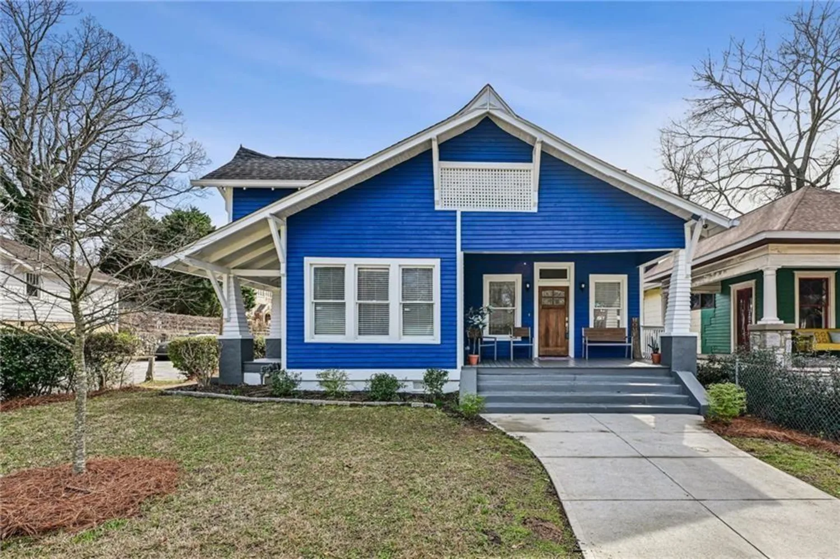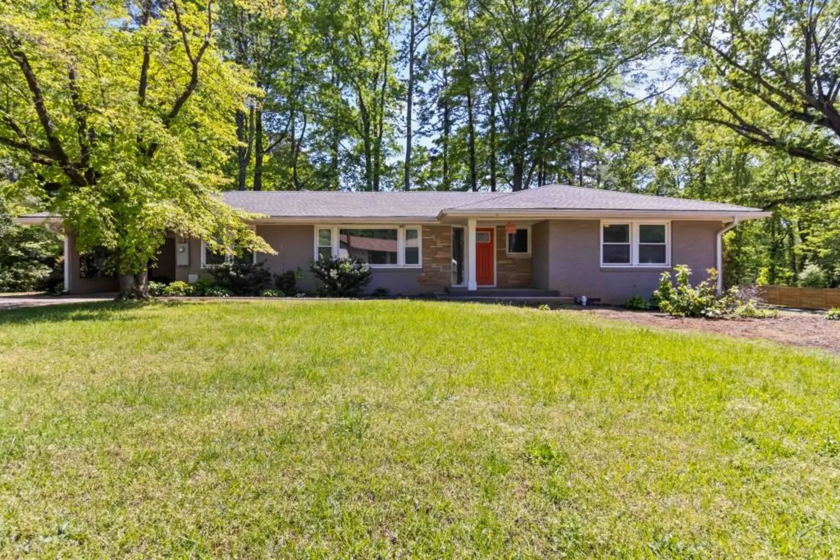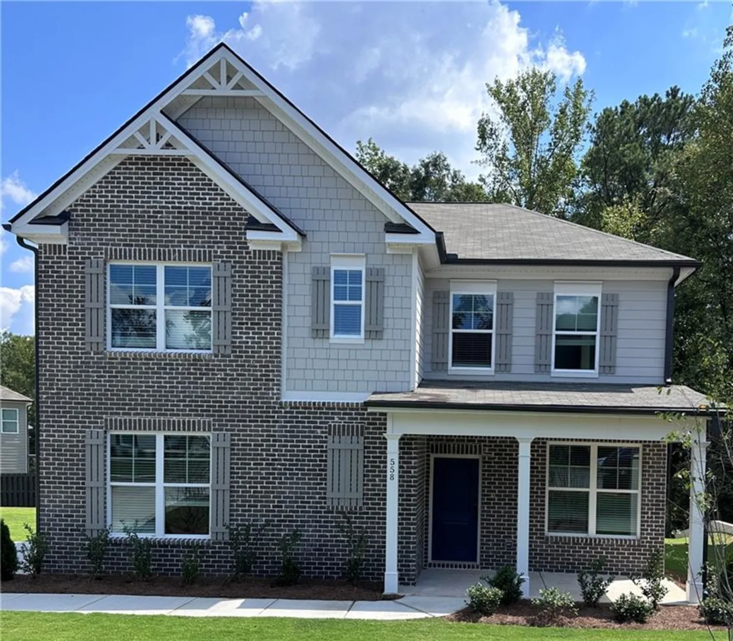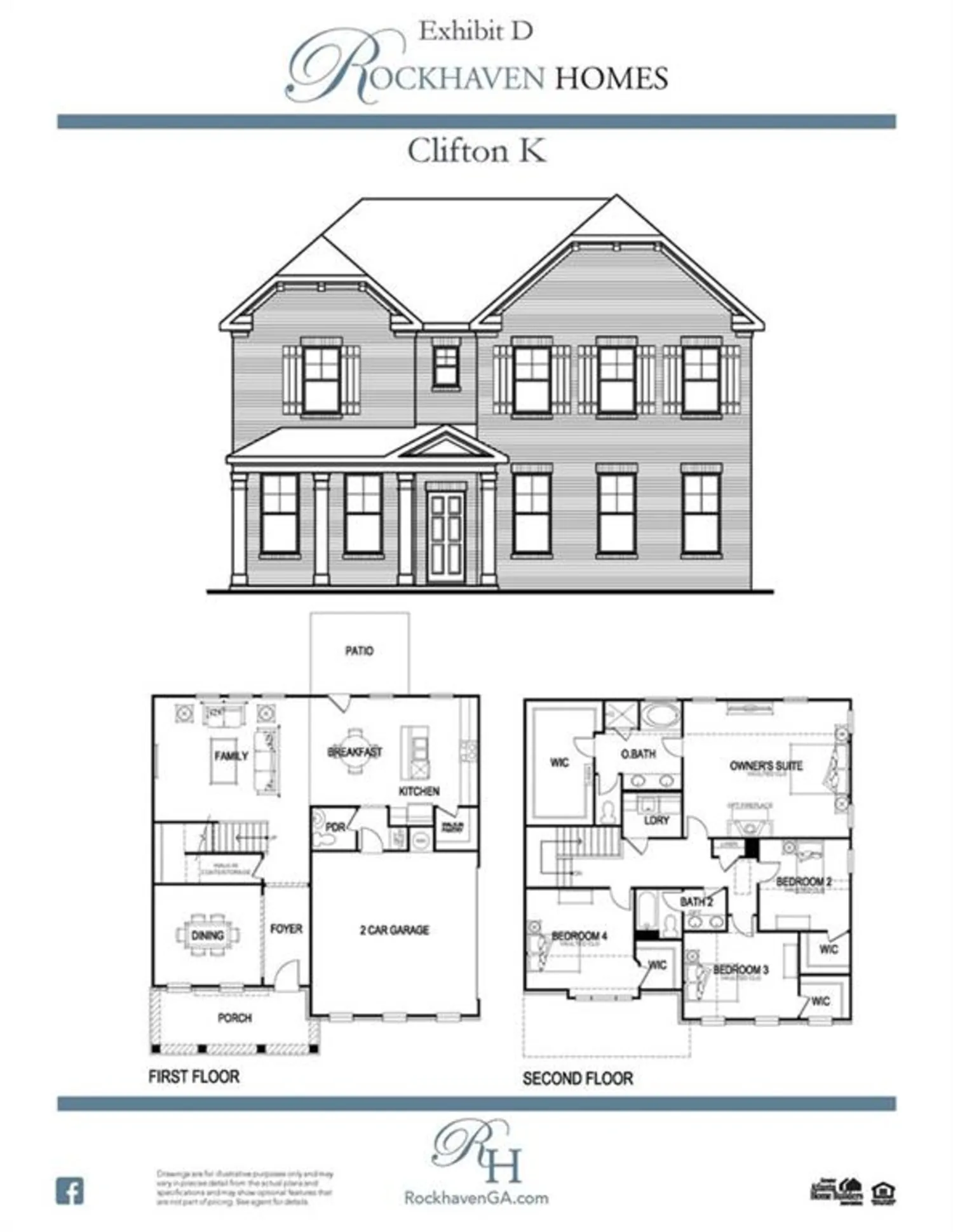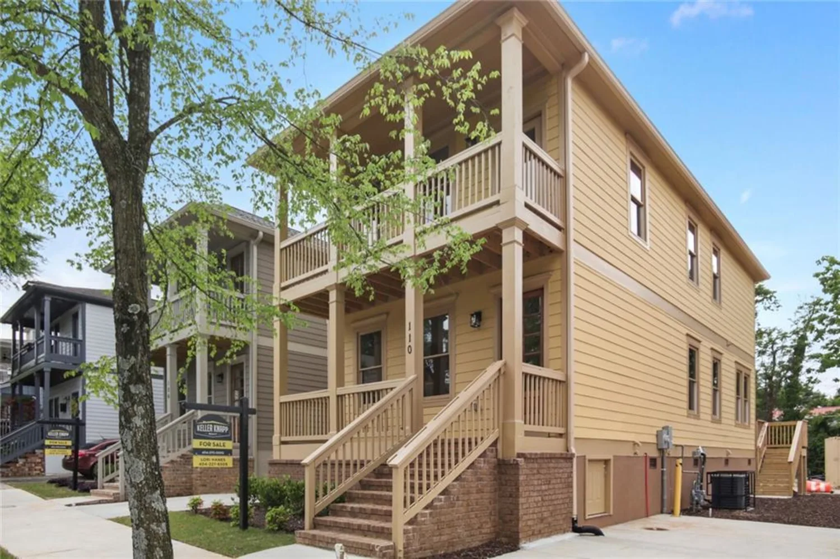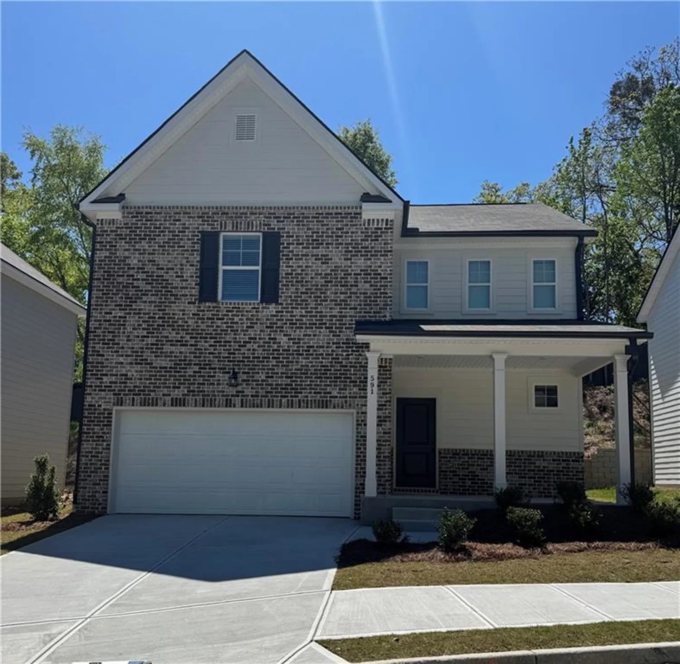1274 longreen terrace 113Atlanta, GA 30318
1274 longreen terrace 113Atlanta, GA 30318
Description
**Ready Now**Top floor 2 story Condo! Set in the lively heart of West Midtown, Longreen boasts a tranquil environment for residents to enjoy. Longreen Park encourages community gathering, uniting friends, families, and neighbors alike. The future BeltLine expansion to the area will further enhance Longreen’s connectivity to West Midtown. Perched on the top floor, The Director is a 2 story 3 bedroom, 2 .5 bath floorplan that embodies a meticulously crafted open concept living space, highlighting a gourmet kitchen adorned with quartz countertops, stainless steel appliances, and an expansive island. The top floor primary suite is thoughtfully designed, featuring a generously sized bedroom complemented by a walk-in closet and a well-appointed bathroom, with two additional bedrooms and bath.
Property Details for 1274 Longreen Terrace 113
- Subdivision ComplexWest Midtown
- Architectural StyleMid-Rise (up to 5 stories), Modern
- ExteriorBalcony, Private Entrance
- Num Of Garage Spaces1
- Parking FeaturesAttached, Garage, Garage Door Opener, Garage Faces Rear
- Property AttachedYes
- Waterfront FeaturesNone
LISTING UPDATED:
- StatusActive
- MLS #7563227
- Days on Site0
- HOA Fees$215 / month
- MLS TypeResidential
- Year Built2025
- CountryFulton - GA
LISTING UPDATED:
- StatusActive
- MLS #7563227
- Days on Site0
- HOA Fees$215 / month
- MLS TypeResidential
- Year Built2025
- CountryFulton - GA
Building Information for 1274 Longreen Terrace 113
- StoriesTwo
- Year Built2025
- Lot Size0.0000 Acres
Payment Calculator
Term
Interest
Home Price
Down Payment
The Payment Calculator is for illustrative purposes only. Read More
Property Information for 1274 Longreen Terrace 113
Summary
Location and General Information
- Community Features: Homeowners Assoc, Near Beltline, Near Public Transport, Near Shopping, Near Trails/Greenway, Sidewalks, Street Lights
- Directions: GPS 1021 Huff Road, Atlanta
- View: Other
- Coordinates: 33.789784,-84.421619
School Information
- Elementary School: E. Rivers
- Middle School: Willis A. Sutton
- High School: North Atlanta
Taxes and HOA Information
- Tax Year: 2024
- Association Fee Includes: Maintenance Grounds, Maintenance Structure, Termite
- Tax Legal Description: n/a
Virtual Tour
Parking
- Open Parking: No
Interior and Exterior Features
Interior Features
- Cooling: Ceiling Fan(s), Central Air, Zoned
- Heating: Electric, Heat Pump, Zoned
- Appliances: Dishwasher, Disposal, Electric Range, Electric Water Heater, Range Hood
- Basement: None
- Fireplace Features: None
- Flooring: Luxury Vinyl
- Interior Features: Double Vanity, High Ceilings 9 ft Upper, High Ceilings 10 ft Main, Walk-In Closet(s)
- Levels/Stories: Two
- Other Equipment: None
- Window Features: Double Pane Windows
- Kitchen Features: Kitchen Island, Pantry Walk-In, View to Family Room
- Master Bathroom Features: Double Vanity, Shower Only
- Foundation: Slab
- Total Half Baths: 1
- Bathrooms Total Integer: 3
- Bathrooms Total Decimal: 2
Exterior Features
- Accessibility Features: None
- Construction Materials: Brick
- Fencing: None
- Horse Amenities: None
- Patio And Porch Features: Covered, Deck
- Pool Features: None
- Road Surface Type: Paved
- Roof Type: Composition
- Security Features: Carbon Monoxide Detector(s), Fire Sprinkler System, Smoke Detector(s)
- Spa Features: None
- Laundry Features: Upper Level
- Pool Private: No
- Road Frontage Type: Other
- Other Structures: None
Property
Utilities
- Sewer: Public Sewer
- Utilities: Cable Available, Electricity Available, Phone Available, Sewer Available, Water Available
- Water Source: Public
- Electric: 110 Volts
Property and Assessments
- Home Warranty: Yes
- Property Condition: New Construction
Green Features
- Green Energy Efficient: Insulation
- Green Energy Generation: None
Lot Information
- Above Grade Finished Area: 1528
- Common Walls: 2+ Common Walls, No One Above
- Lot Features: Landscaped, Level
- Waterfront Footage: None
Multi Family
- # Of Units In Community: 113
Rental
Rent Information
- Land Lease: No
- Occupant Types: Vacant
Public Records for 1274 Longreen Terrace 113
Tax Record
- 2024$0.00 ($0.00 / month)
Home Facts
- Beds3
- Baths2
- Total Finished SqFt1,528 SqFt
- Above Grade Finished1,528 SqFt
- StoriesTwo
- Lot Size0.0000 Acres
- StyleCondominium
- Year Built2025
- CountyFulton - GA




