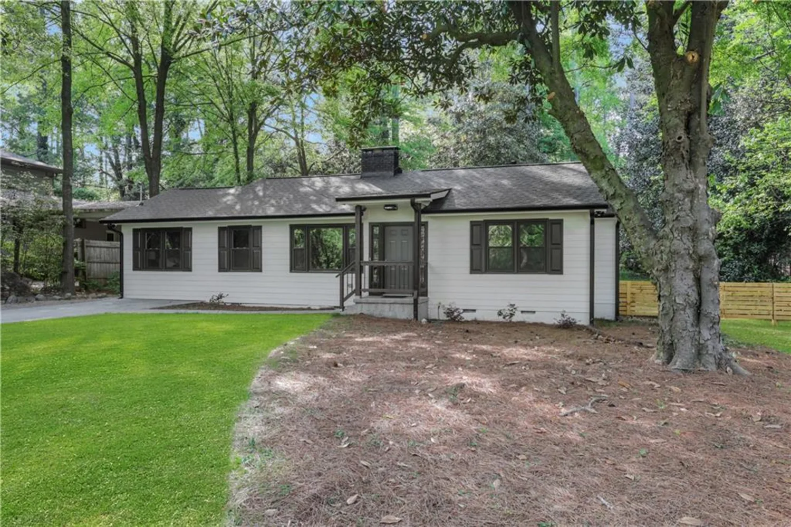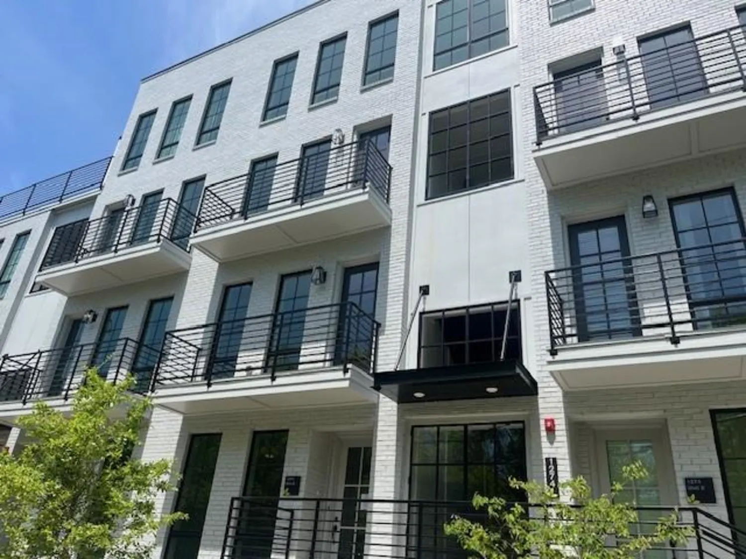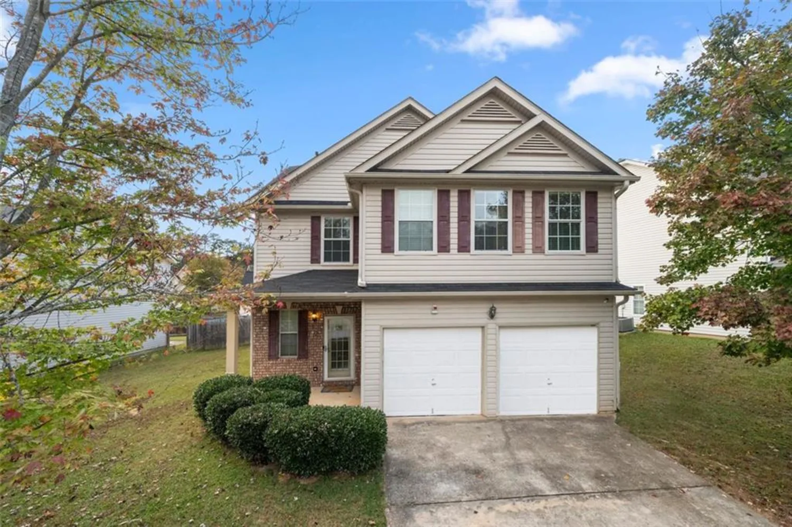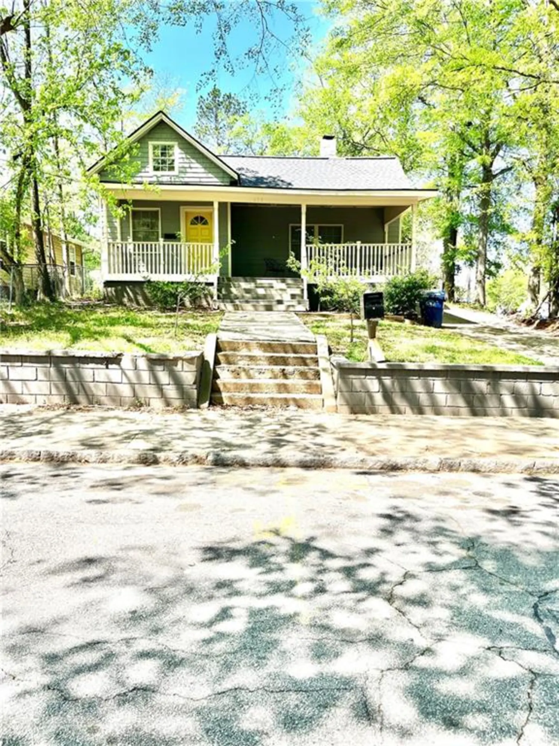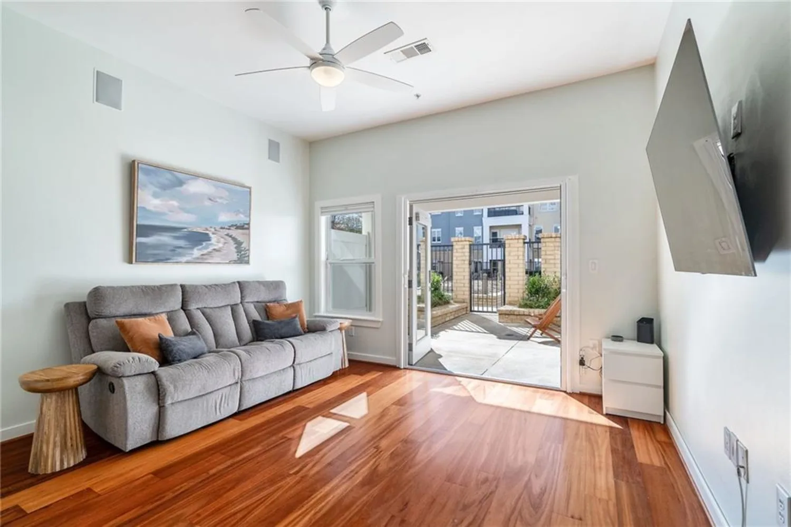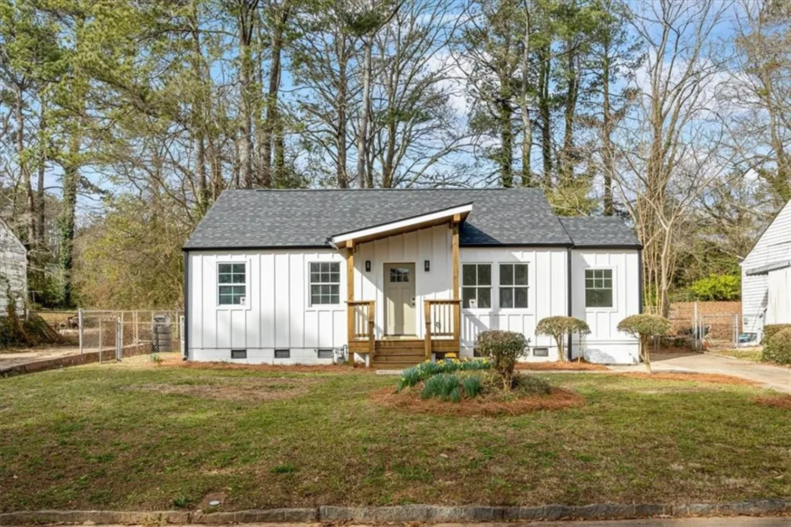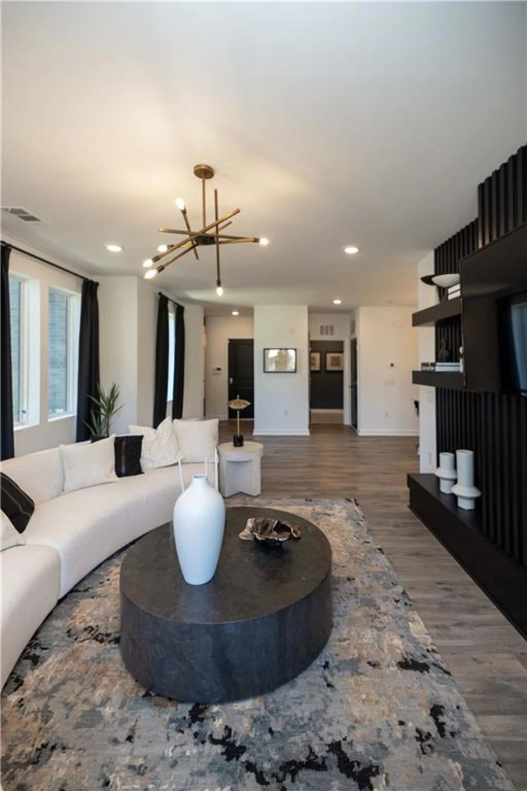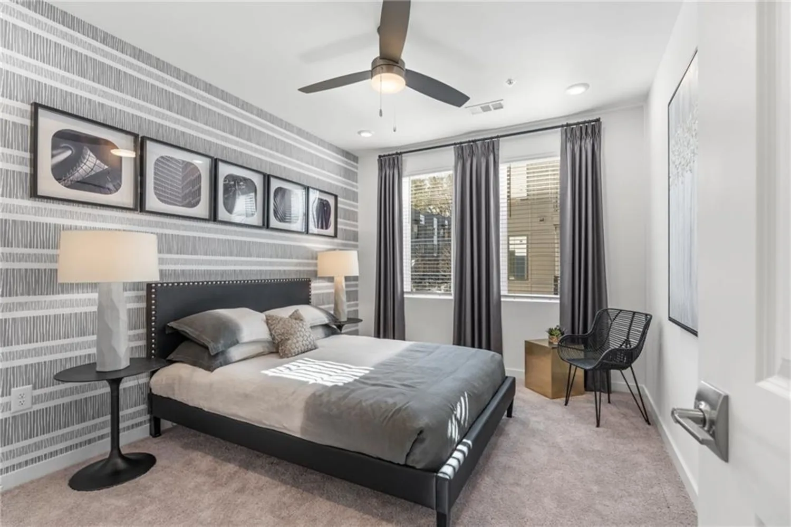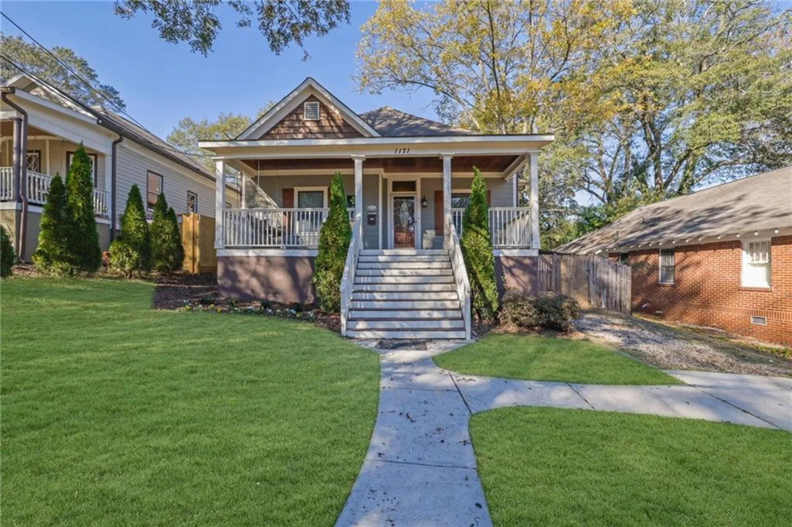1170 n highland avenue ne a8Atlanta, GA 30306
1170 n highland avenue ne a8Atlanta, GA 30306
Description
Live in the heart of Virginia-Highland and have it all! Walk to restaurants, shopping, nightlife, schools, Piedmont Park and more! This light filled, 2 bedroom, corner-unit townhome is move-in ready. Featuring newer kitchen with solid door cabinetry and under cabinet lighting, quarts countertops, tiled backsplash, stainless steel KitchenAid appliances; fresh paint, new carpet and 7" wide-plank LVP flooring (2025); new lighting and ceiling fans; all windows replaced; new powder room; upgraded laundry with full size stackable washer & dryer; and new plantation blinds throughout. You'll love the open concept main floor featuring a large entrance foyer, renovated 1/2 bath, open kitchen, laundry, family room with fireplace, dining room and oversized covered patio. The second floor features two oversized bedrooms, a Jack-and-Jill bath with private vanities for each bedroom, and large closets, including a walk-in. Gas and water are included in the HOA; pay only electric and cable/internet. This unit has been meticulously maintained and also comes with a private 1-car garage plus an additional storage locker. The building just received over $200k in updates and improvements. These two bedroom units are rarely on the market. Don't miss your opportunity!
Property Details for 1170 N Highland Avenue NE A8
- Subdivision ComplexMorningside Terrace
- Architectural StyleMid-Rise (up to 5 stories), Townhouse, Traditional
- ExteriorCourtyard, Private Entrance, Private Yard, Storage
- Num Of Garage Spaces1
- Num Of Parking Spaces2
- Parking FeaturesDeeded, Drive Under Main Level, Garage, Garage Door Opener
- Property AttachedYes
- Waterfront FeaturesNone
LISTING UPDATED:
- StatusActive Under Contract
- MLS #7562014
- Days on Site1
- Taxes$4,066 / year
- HOA Fees$450 / month
- MLS TypeResidential
- Year Built1986
- CountryFulton - GA
LISTING UPDATED:
- StatusActive Under Contract
- MLS #7562014
- Days on Site1
- Taxes$4,066 / year
- HOA Fees$450 / month
- MLS TypeResidential
- Year Built1986
- CountryFulton - GA
Building Information for 1170 N Highland Avenue NE A8
- StoriesTwo
- Year Built1986
- Lot Size0.0277 Acres
Payment Calculator
Term
Interest
Home Price
Down Payment
The Payment Calculator is for illustrative purposes only. Read More
Property Information for 1170 N Highland Avenue NE A8
Summary
Location and General Information
- Community Features: Homeowners Assoc, Near Public Transport, Near Schools, Near Shopping, Near Trails/Greenway, Park, Sidewalks, Street Lights
- Directions: In Virginia-Highland off of N Highland Ave between Amsterdam Ave and Virginia Ave. Park in any open parking space in the back of the building or across the street on Bellevue Dr. GPS friendly.
- View: Trees/Woods
- Coordinates: 33.786654,-84.356097
School Information
- Elementary School: Virginia-Highland
- Middle School: David T Howard
- High School: Midtown
Taxes and HOA Information
- Tax Year: 2024
- Association Fee Includes: Gas, Maintenance Grounds, Reserve Fund, Termite
- Tax Legal Description: x
Virtual Tour
- Virtual Tour Link PP: https://www.propertypanorama.com/1170-N-Highland-Avenue-NE-A8-Atlanta-GA-30306/unbranded
Parking
- Open Parking: No
Interior and Exterior Features
Interior Features
- Cooling: Ceiling Fan(s), Central Air
- Heating: Central, Electric, Heat Pump
- Appliances: Dishwasher, Disposal, Dryer, Electric Range, Electric Water Heater, ENERGY STAR Qualified Appliances, Microwave, Refrigerator, Self Cleaning Oven, Washer
- Basement: None
- Fireplace Features: Gas Log, Great Room, Living Room
- Flooring: Carpet, Ceramic Tile, Hardwood
- Interior Features: Double Vanity, Entrance Foyer, High Ceilings 9 ft Main, High Speed Internet, Walk-In Closet(s)
- Levels/Stories: Two
- Other Equipment: None
- Window Features: Double Pane Windows
- Kitchen Features: Breakfast Bar, Cabinets Stain, Pantry, Stone Counters, View to Family Room
- Master Bathroom Features: Double Vanity, Tub/Shower Combo
- Foundation: Slab
- Total Half Baths: 2
- Bathrooms Total Integer: 3
- Bathrooms Total Decimal: 2
Exterior Features
- Accessibility Features: None
- Construction Materials: Brick 4 Sides, Stucco
- Fencing: Back Yard, Wood
- Horse Amenities: None
- Patio And Porch Features: Covered, Patio, Side Porch
- Pool Features: None
- Road Surface Type: Asphalt, Paved
- Roof Type: Composition
- Security Features: Fire Alarm, Secured Garage/Parking, Security Lights
- Spa Features: None
- Laundry Features: In Hall, Main Level
- Pool Private: No
- Road Frontage Type: City Street
- Other Structures: Garage(s)
Property
Utilities
- Sewer: Public Sewer
- Utilities: Cable Available, Electricity Available, Natural Gas Available, Phone Available, Sewer Available, Water Available
- Water Source: Public
- Electric: 110 Volts, 220 Volts
Property and Assessments
- Home Warranty: No
- Property Condition: Resale
Green Features
- Green Energy Efficient: Appliances, HVAC, Lighting, Thermostat, Water Heater, Windows
- Green Energy Generation: None
Lot Information
- Common Walls: End Unit, No One Above, No One Below
- Lot Features: Back Yard, Front Yard, Landscaped, Private
- Waterfront Footage: None
Multi Family
- # Of Units In Community: A8
Rental
Rent Information
- Land Lease: No
- Occupant Types: Owner
Public Records for 1170 N Highland Avenue NE A8
Tax Record
- 2024$4,066.00 ($338.83 / month)
Home Facts
- Beds2
- Baths1
- Total Finished SqFt1,206 SqFt
- StoriesTwo
- Lot Size0.0277 Acres
- StyleCondominium
- Year Built1986
- CountyFulton - GA
- Fireplaces1




