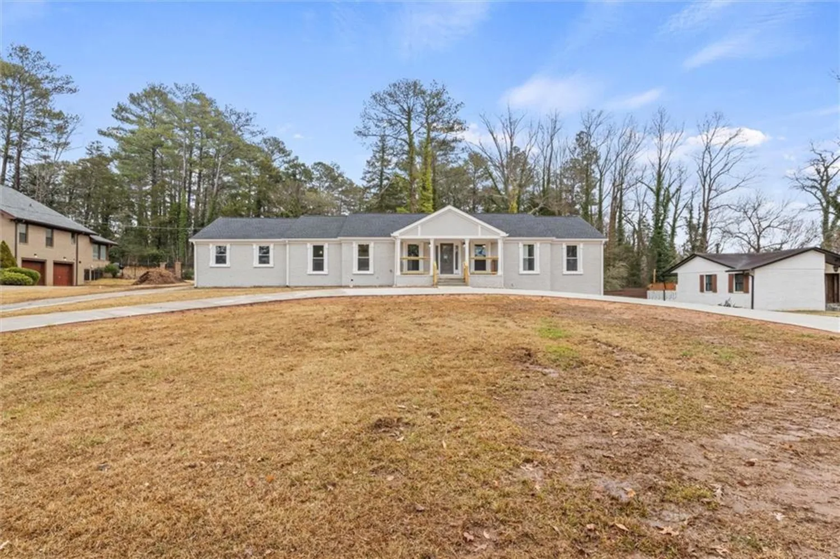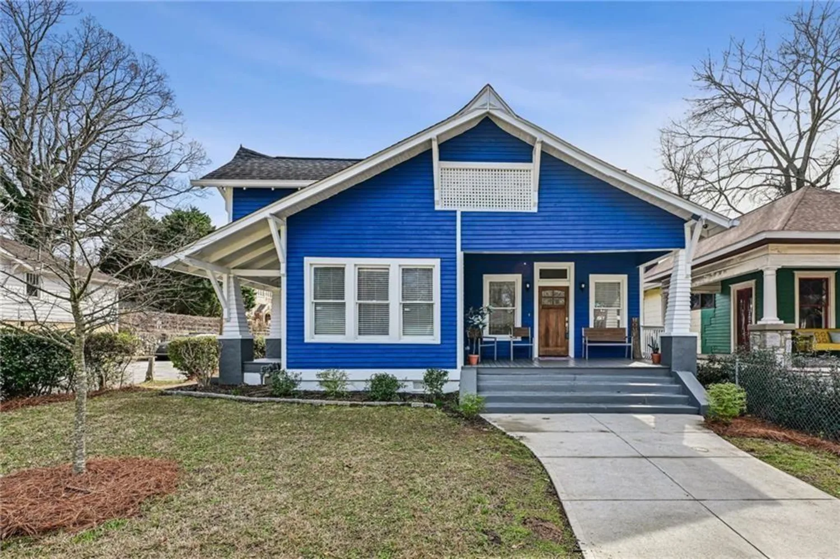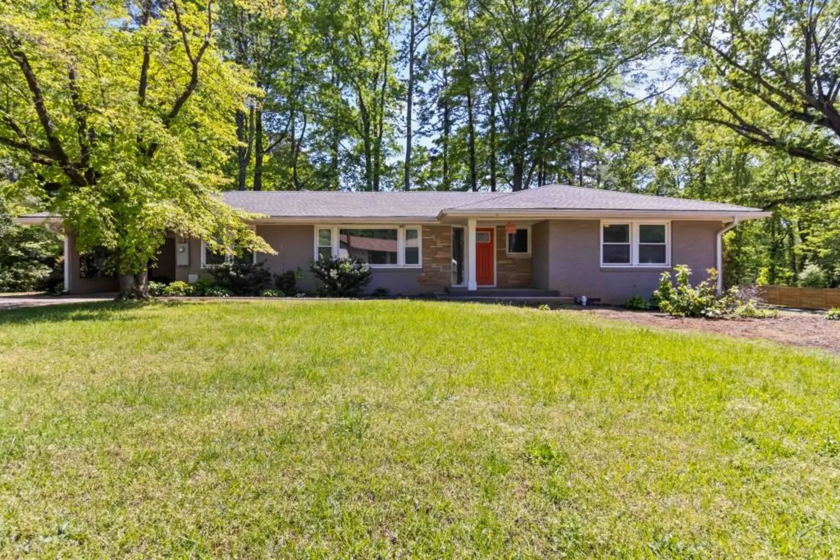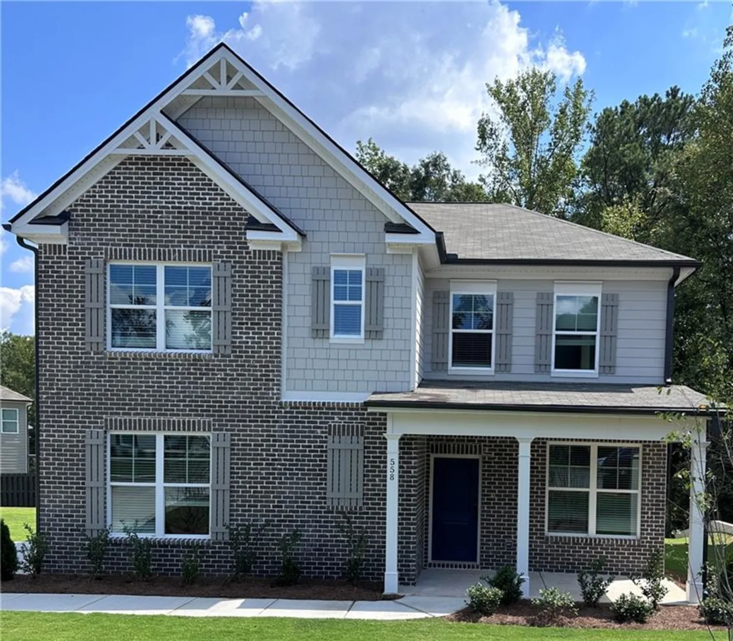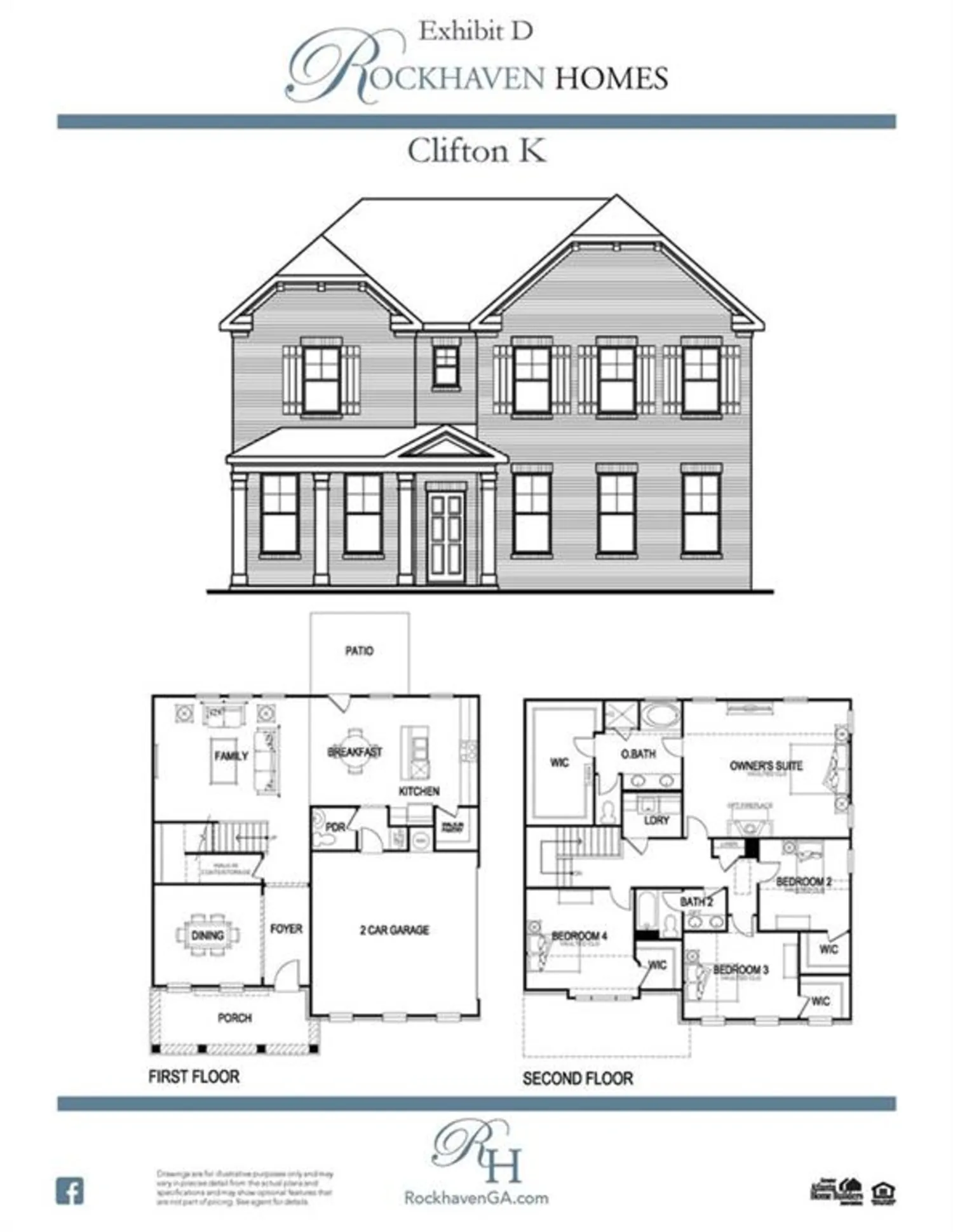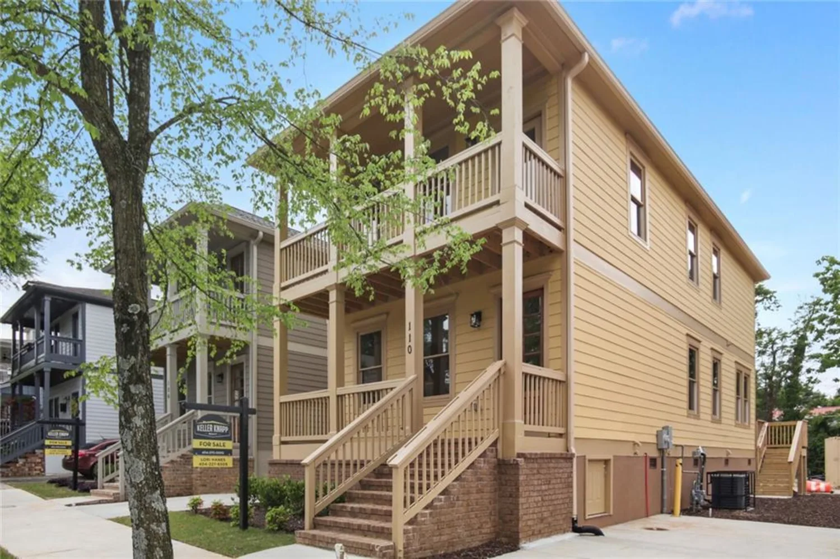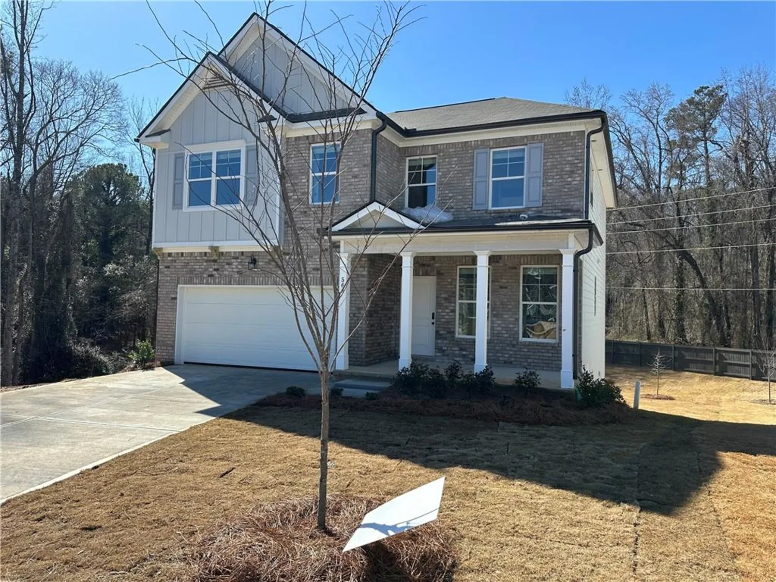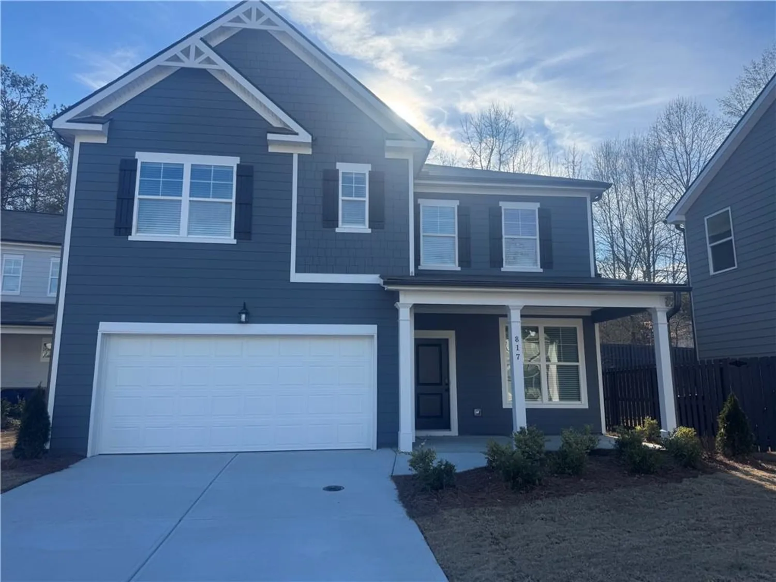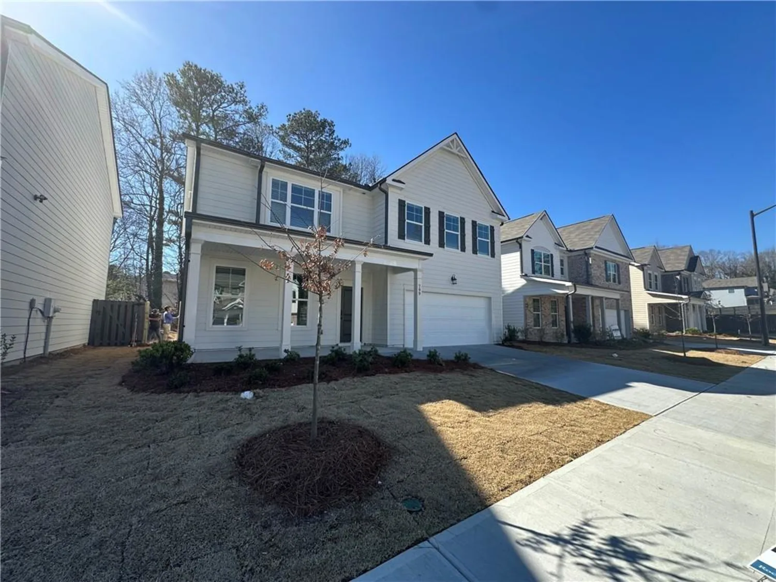5523 glenridge park neAtlanta, GA 30342
5523 glenridge park neAtlanta, GA 30342
Description
Beautiful and Light-filled Home in Super Convenient and Sought-After Glenridge Close!! A great location! Walkable to Children's Hospital, Northside Hospital, St Joseph's Hospital. This immaculate home's floorplan is a dream for entertaining with its open concept and easy flow! Separate Living and Dining Rooms with 9 ft ceilings are bright and filled with natural light. Dining Room which opens to your deck. Light-filled Kitchen with Stainless Steel appliances. Kitchen overlooks Breakfast Area and Family Room with wall of Windows. Upstairs Master Bedroom Suite is spacious and bright with triple Windows with 9ft tray ceiling, walk-in Owners Closet, separate Linen Closet and Spacious Updated Master Bath with Double Vanity, separate Glass Shower & large Soaking Tub. Secondary bedroom is Roomy and Private with Walk-in Closet, bright double Windows for plenty of light with ensuite bath. All NEW Lvp flooring upstairs and basement level. Brand new water heater. The community has a gorgeous clubhouse, fitness room and beautiful pool. There are 2 gated entrances for your convenience. Short drive to Buckhead, Brookhaven, Dunwoody, and Perimeter Mall, with easy access to Ga 400 and I-285. Mercedes corporate offices, Sandy Springs Performing Arts Center and many wonderful restaurant's.
Property Details for 5523 Glenridge Park NE
- Subdivision ComplexCANDKER C1B UNIT
- Architectural StyleTownhouse
- ExteriorBalcony
- Num Of Garage Spaces2
- Num Of Parking Spaces3
- Parking FeaturesGarage Door Opener, Garage
- Property AttachedYes
- Waterfront FeaturesNone
LISTING UPDATED:
- StatusActive
- MLS #7562363
- Days on Site1
- Taxes$4,615 / year
- HOA Fees$350 / month
- MLS TypeResidential
- Year Built2005
- Lot Size0.03 Acres
- CountryFulton - GA
LISTING UPDATED:
- StatusActive
- MLS #7562363
- Days on Site1
- Taxes$4,615 / year
- HOA Fees$350 / month
- MLS TypeResidential
- Year Built2005
- Lot Size0.03 Acres
- CountryFulton - GA
Building Information for 5523 Glenridge Park NE
- StoriesThree Or More
- Year Built2005
- Lot Size0.0280 Acres
Payment Calculator
Term
Interest
Home Price
Down Payment
The Payment Calculator is for illustrative purposes only. Read More
Property Information for 5523 Glenridge Park NE
Summary
Location and General Information
- Community Features: Fitness Center
- Directions: Use GPS Parking spaces in driveway and at the end of street
- View: City
- Coordinates: 33.903234,-84.350434
School Information
- Elementary School: High Point
- Middle School: Ridgeview Charter
- High School: Riverwood International Charter
Taxes and HOA Information
- Parcel Number: 17 0016 LL2342
- Tax Year: 2024
- Association Fee Includes: Maintenance Grounds, Maintenance Structure, Swim
- Tax Legal Description: AN CANDKER C1B UNIT 1102 BLDG11 6 GATED
- Tax Lot: 1102
Virtual Tour
Parking
- Open Parking: No
Interior and Exterior Features
Interior Features
- Cooling: Central Air
- Heating: Central
- Appliances: Dishwasher, Gas Range, Refrigerator
- Basement: Partial, Walk-Out Access
- Fireplace Features: None
- Flooring: Tile, Carpet, Hardwood
- Interior Features: Tray Ceiling(s), Crown Molding, Double Vanity, Walk-In Closet(s), Entrance Foyer
- Levels/Stories: Three Or More
- Other Equipment: None
- Window Features: Insulated Windows
- Kitchen Features: Breakfast Bar, Eat-in Kitchen, View to Family Room
- Master Bathroom Features: Double Vanity, Separate Tub/Shower
- Foundation: Slab
- Total Half Baths: 1
- Bathrooms Total Integer: 3
- Bathrooms Total Decimal: 2
Exterior Features
- Accessibility Features: None
- Construction Materials: Brick
- Fencing: None
- Horse Amenities: None
- Patio And Porch Features: Deck, Patio, Covered
- Pool Features: Fenced
- Road Surface Type: Paved
- Roof Type: Composition
- Security Features: None
- Spa Features: Community
- Laundry Features: In Basement
- Pool Private: No
- Road Frontage Type: City Street
- Other Structures: None
Property
Utilities
- Sewer: Public Sewer
- Utilities: Electricity Available
- Water Source: Public
- Electric: 110 Volts, 220 Volts in Laundry
Property and Assessments
- Home Warranty: No
- Property Condition: Resale
Green Features
- Green Energy Efficient: None
- Green Energy Generation: None
Lot Information
- Above Grade Finished Area: 1726
- Common Walls: 2+ Common Walls
- Lot Features: Cul-De-Sac, Level, Landscaped
- Waterfront Footage: None
Rental
Rent Information
- Land Lease: No
- Occupant Types: Owner
Public Records for 5523 Glenridge Park NE
Tax Record
- 2024$4,615.00 ($384.58 / month)
Home Facts
- Beds3
- Baths2
- Total Finished SqFt2,369 SqFt
- Above Grade Finished1,726 SqFt
- Below Grade Finished643 SqFt
- StoriesThree Or More
- Lot Size0.0280 Acres
- StyleTownhouse
- Year Built2005
- APN17 0016 LL2342
- CountyFulton - GA




