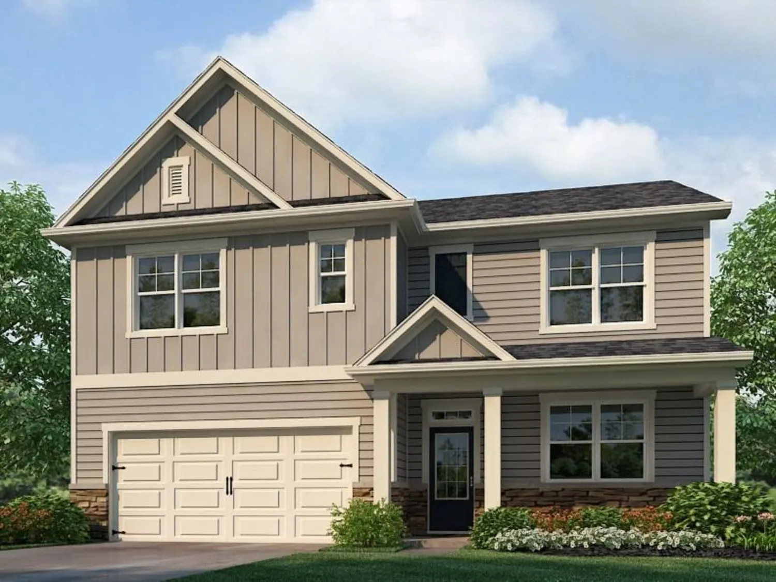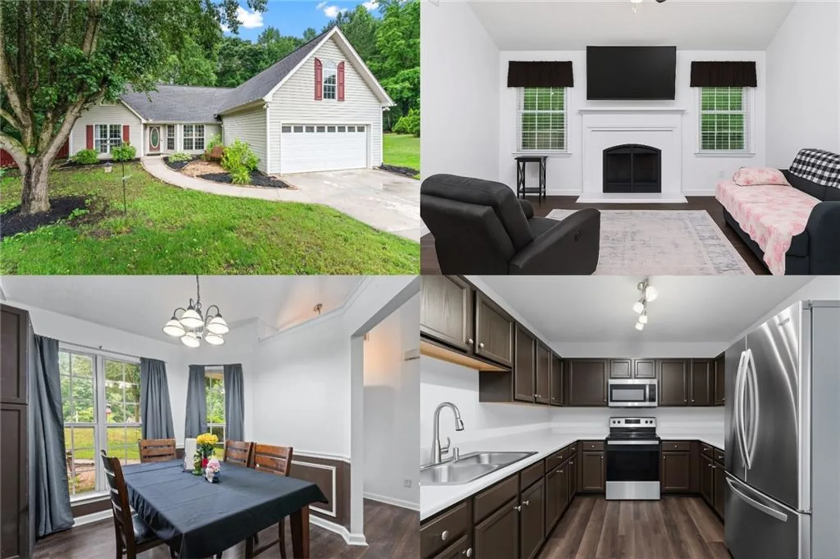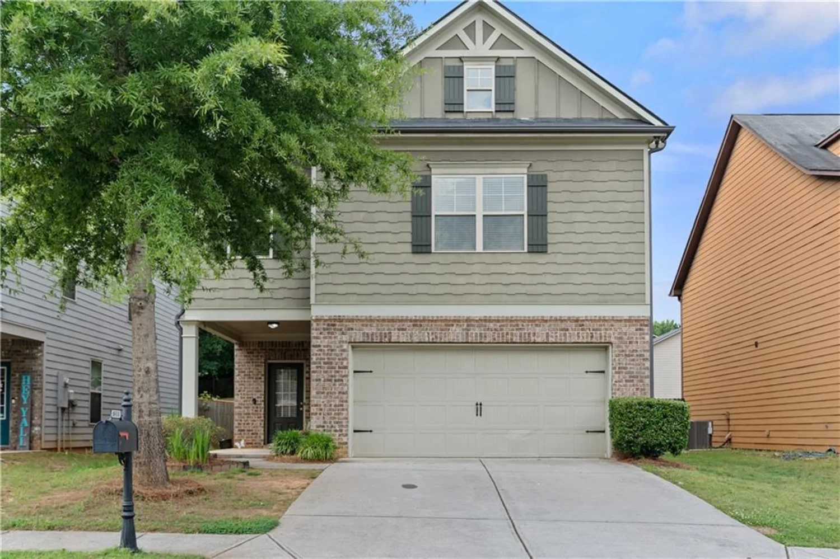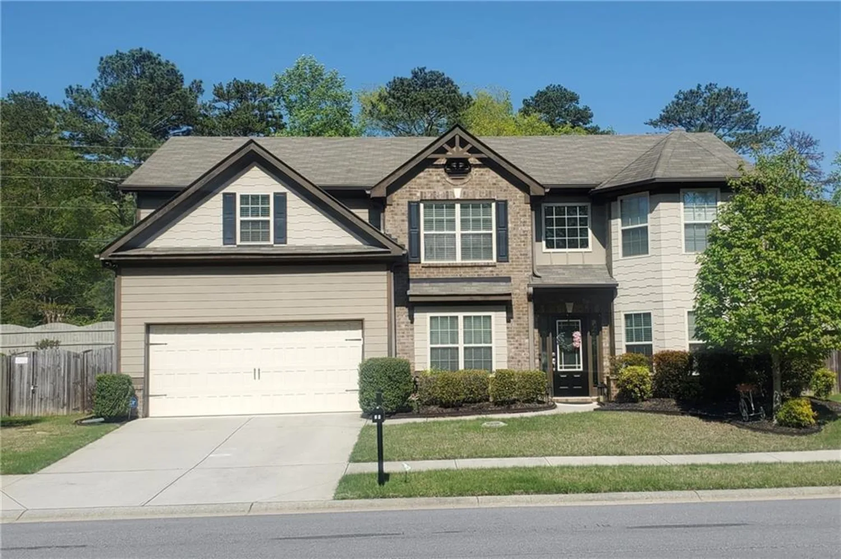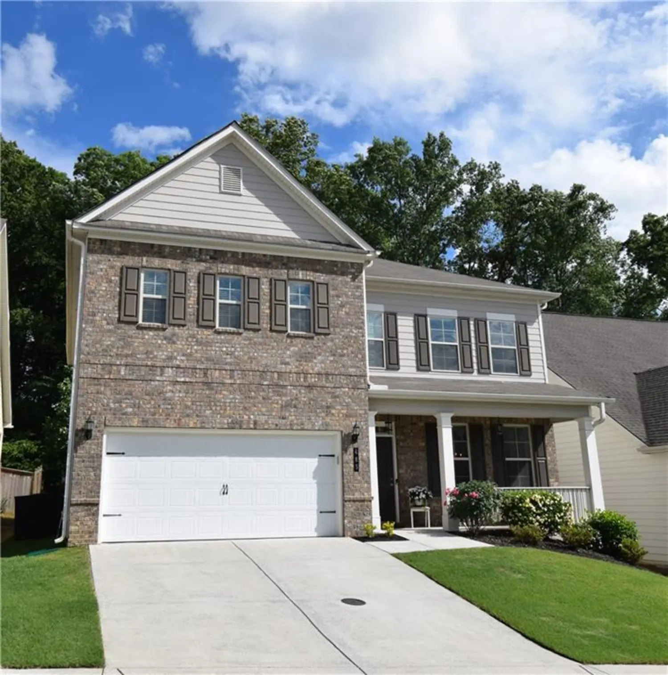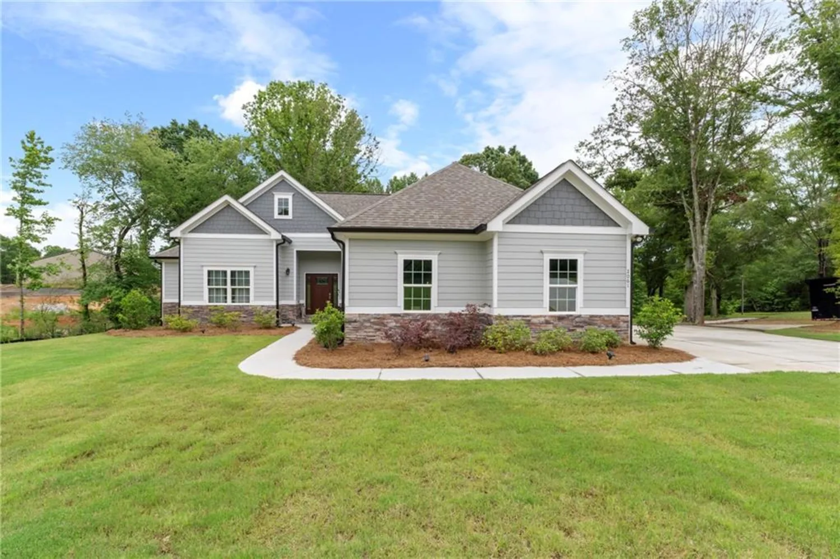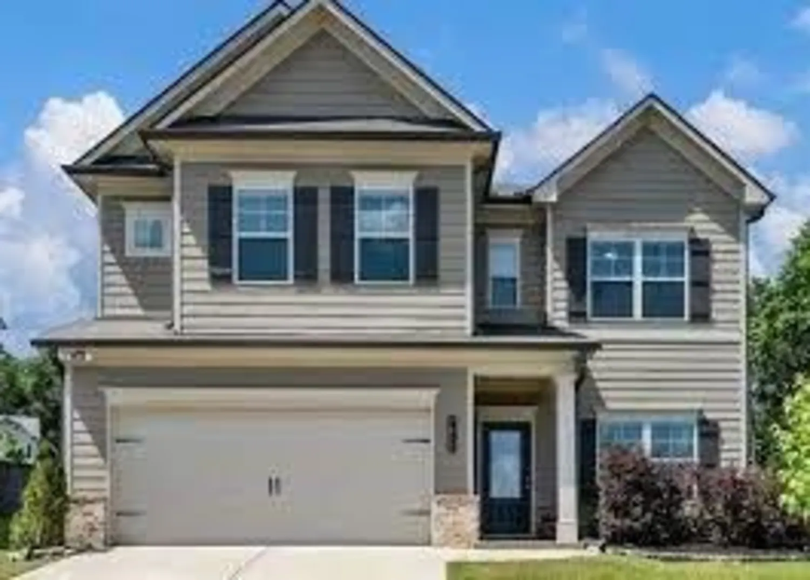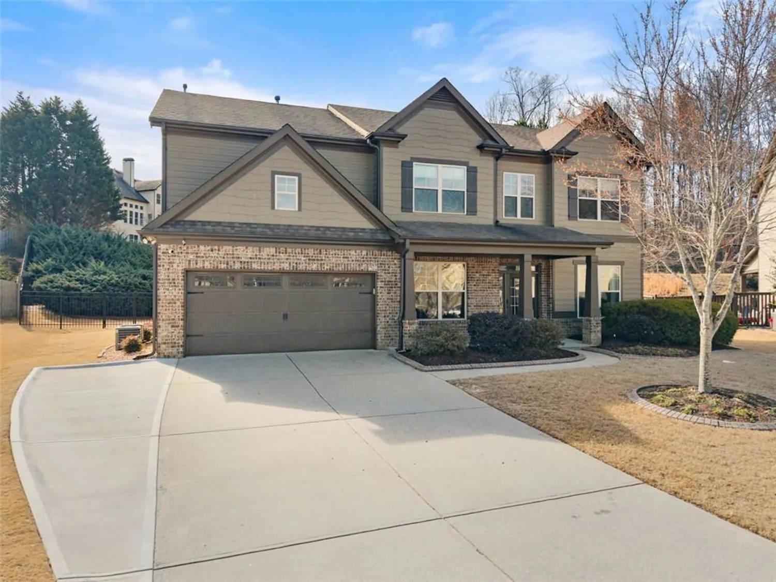3227 hawthorne pathBraselton, GA 30517
3227 hawthorne pathBraselton, GA 30517
Description
BACK on the market, at no fault of the seller, you have a second shot at this rare Braselton 2020 build. Tucked inside the golf cart-friendly section of Creekside at Mulberry Park, the main floor features hardwoods—no builder-grade LVP flooring here. The kitchen has been upgraded with stainless steel appliances, a custom walk-in pantry with built-in outlets, and a breakfast bar that works just as well for busy mornings as it does for casual dinners. A drop zone with a bench sits just off the garage—one of those practical touches that make a big difference during the chaos of everyday life. Upstairs, all four bedrooms are well-sized (especially the primary!) and the hallway is finished with hardwoods, too—clean and durable in all the right places. The laundry room includes added shelving for easy organization, and the screened-in porch is the kind of space you’ll actually use year-round. With a wood-burning fireplace and views of the wooded, fenced backyard, it’s peaceful, private, and perfect for winding down. Just off the porch, there’s an extra grilling patio. This section of the neighborhood has its own pool, separate HOA, and its own set of covenants—like no street parking—helping keep everything well-maintained and tidy. And when you're ready to get out and explore, it’s easy. The Braselton LifePath runs right through here, and the Braselton Trolley picks up at nearby Mulberry Walk—home to two ice cream shops, family-owned restaurants, and local hangouts with trivia nights and weekend events. And just minutes from I-85 exit for easy access into Atlanta. Whether you’re walking to the pool, hopping on a golf cart, or catching the trolley to dinner, everything about this spot is designed to make life simpler, more fun, and more connected.
Property Details for 3227 Hawthorne Path
- Subdivision ComplexCreekside At Mulberry Park
- Architectural StyleCraftsman, Traditional
- ExteriorOther
- Num Of Garage Spaces2
- Parking FeaturesGarage, Garage Door Opener
- Property AttachedNo
- Waterfront FeaturesNone
LISTING UPDATED:
- StatusActive
- MLS #7562212
- Days on Site6
- Taxes$5,330 / year
- HOA Fees$550 / year
- MLS TypeResidential
- Year Built2020
- Lot Size0.17 Acres
- CountryJackson - GA
LISTING UPDATED:
- StatusActive
- MLS #7562212
- Days on Site6
- Taxes$5,330 / year
- HOA Fees$550 / year
- MLS TypeResidential
- Year Built2020
- Lot Size0.17 Acres
- CountryJackson - GA
Building Information for 3227 Hawthorne Path
- StoriesTwo
- Year Built2020
- Lot Size0.1700 Acres
Payment Calculator
Term
Interest
Home Price
Down Payment
The Payment Calculator is for illustrative purposes only. Read More
Property Information for 3227 Hawthorne Path
Summary
Location and General Information
- Community Features: Homeowners Assoc, Near Shopping, Near Trails/Greenway, Playground, Sidewalks, Street Lights
- Directions: GPS Friendly!
- View: Trees/Woods
- Coordinates: 34.129185,-83.810679
School Information
- Elementary School: West Jackson
- Middle School: West Jackson
- High School: Jackson County
Taxes and HOA Information
- Parcel Number: 123D 088
- Tax Year: 2024
- Association Fee Includes: Swim
- Tax Legal Description: LOT 88 CREEKSIDE AT MULBERRY PARK PH1U2
Virtual Tour
- Virtual Tour Link PP: https://www.propertypanorama.com/3227-Hawthorne-Path-Braselton-GA-30517/unbranded
Parking
- Open Parking: No
Interior and Exterior Features
Interior Features
- Cooling: Ceiling Fan(s), Central Air
- Heating: Central, Heat Pump
- Appliances: Dishwasher, Disposal, Electric Range, Electric Water Heater, Microwave
- Basement: None
- Fireplace Features: Family Room
- Flooring: Carpet, Ceramic Tile, Hardwood
- Interior Features: Coffered Ceiling(s), Crown Molding, Double Vanity, Entrance Foyer, High Ceilings 10 ft Main, Tray Ceiling(s), Walk-In Closet(s)
- Levels/Stories: Two
- Other Equipment: None
- Window Features: Double Pane Windows
- Kitchen Features: Breakfast Bar, Country Kitchen, Eat-in Kitchen, Kitchen Island, Pantry Walk-In, Stone Counters, View to Family Room
- Master Bathroom Features: Separate His/Hers, Separate Tub/Shower
- Foundation: Slab
- Total Half Baths: 1
- Bathrooms Total Integer: 3
- Bathrooms Total Decimal: 2
Exterior Features
- Accessibility Features: None
- Construction Materials: Brick Veneer, HardiPlank Type
- Fencing: Chain Link, Fenced, Wood
- Horse Amenities: None
- Patio And Porch Features: Rear Porch, Screened
- Pool Features: None
- Road Surface Type: Asphalt
- Roof Type: Composition
- Security Features: Smoke Detector(s)
- Spa Features: None
- Laundry Features: Laundry Room, Upper Level
- Pool Private: No
- Road Frontage Type: None
- Other Structures: None
Property
Utilities
- Sewer: Public Sewer
- Utilities: Cable Available, Electricity Available, Phone Available, Sewer Available, Underground Utilities, Water Available
- Water Source: Public
- Electric: 220 Volts in Laundry
Property and Assessments
- Home Warranty: No
- Property Condition: Resale
Green Features
- Green Energy Efficient: None
- Green Energy Generation: None
Lot Information
- Above Grade Finished Area: 2650
- Common Walls: No Common Walls
- Lot Features: Back Yard, Private
- Waterfront Footage: None
Rental
Rent Information
- Land Lease: No
- Occupant Types: Owner
Public Records for 3227 Hawthorne Path
Tax Record
- 2024$5,330.00 ($444.17 / month)
Home Facts
- Beds4
- Baths2
- Total Finished SqFt2,650 SqFt
- Above Grade Finished2,650 SqFt
- StoriesTwo
- Lot Size0.1700 Acres
- StyleSingle Family Residence
- Year Built2020
- APN123D 088
- CountyJackson - GA
- Fireplaces2




