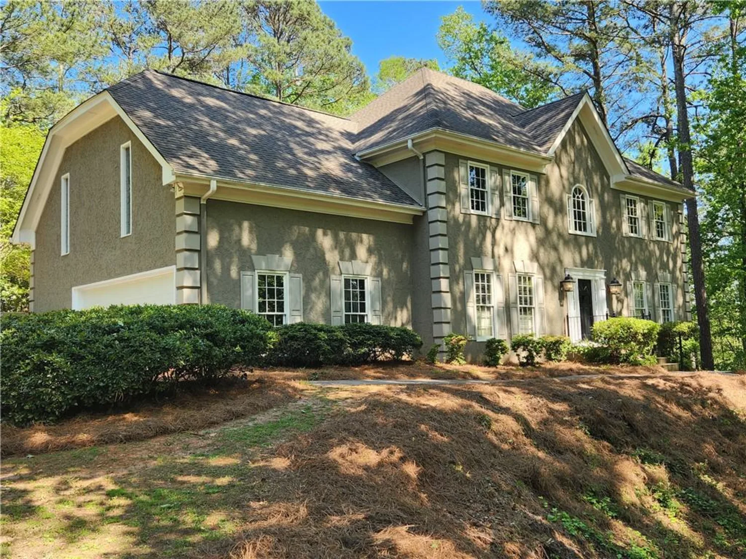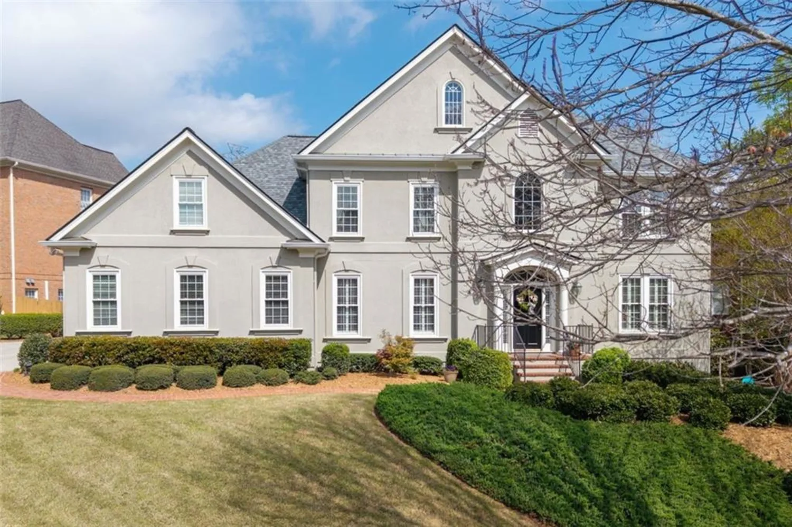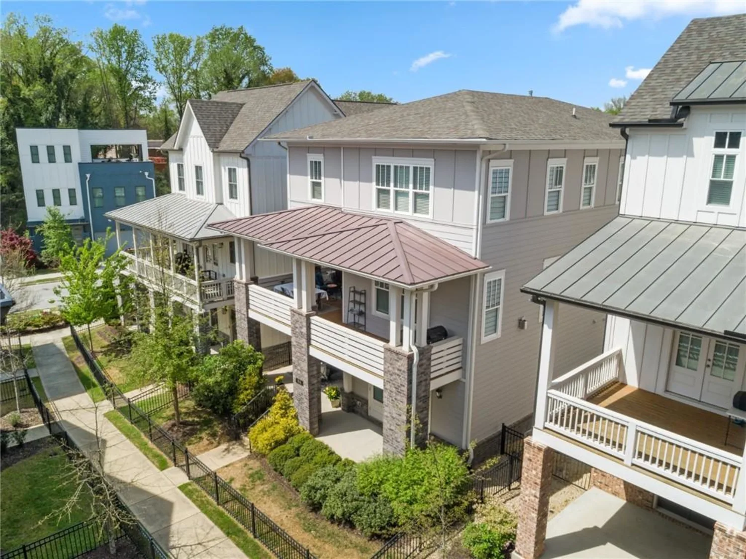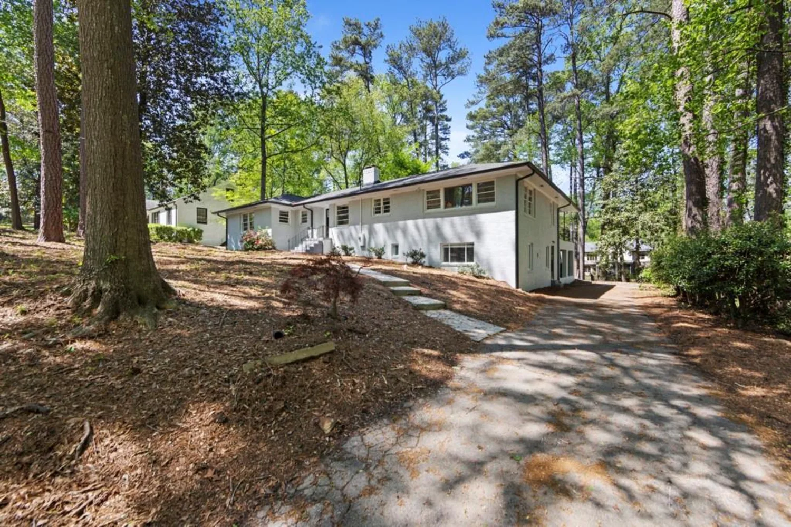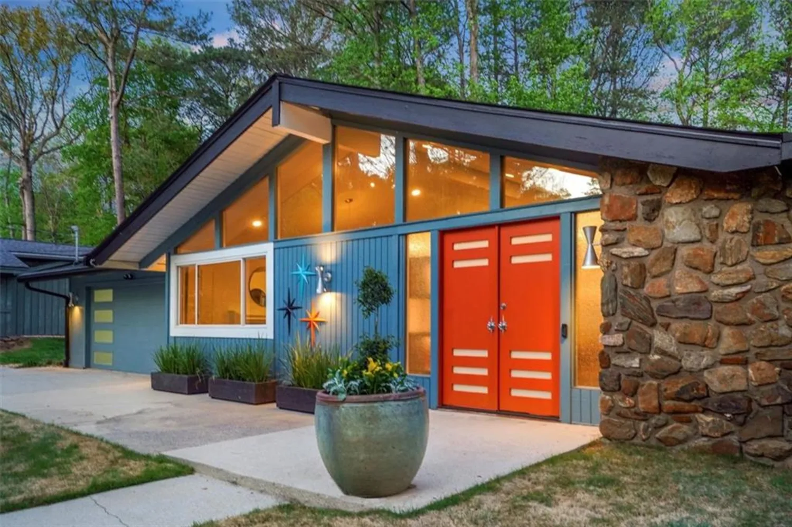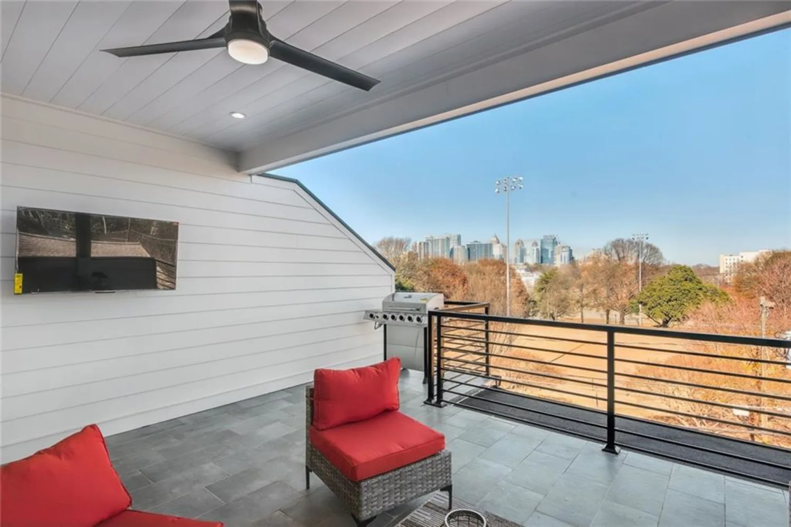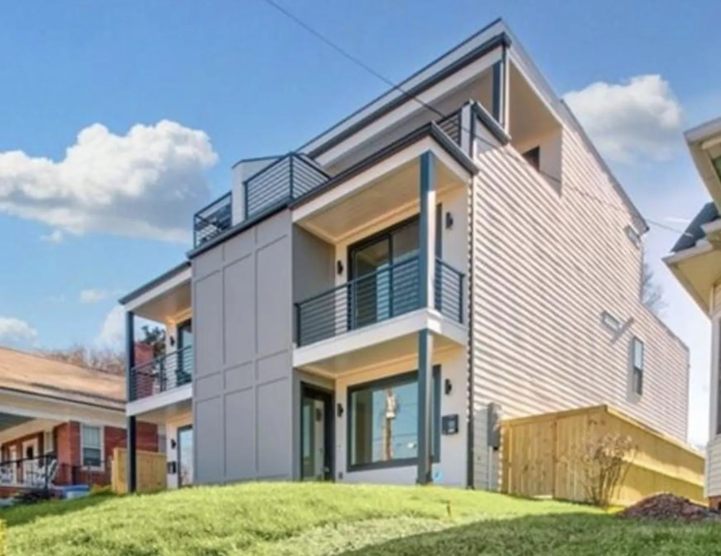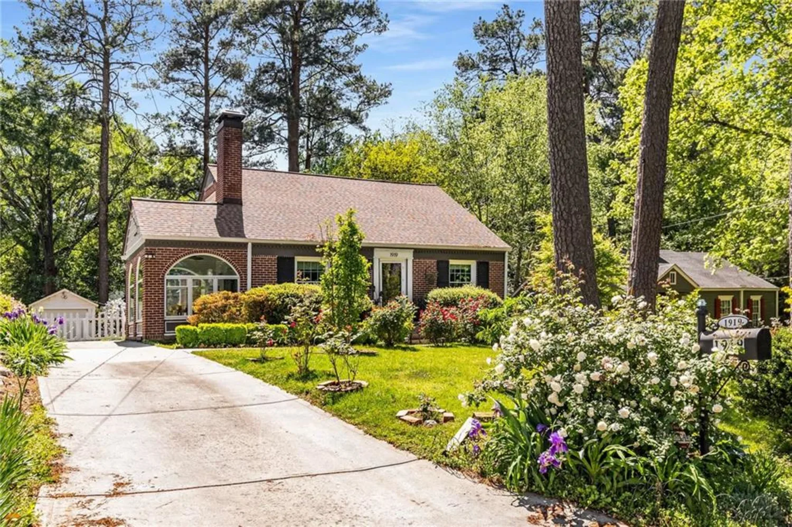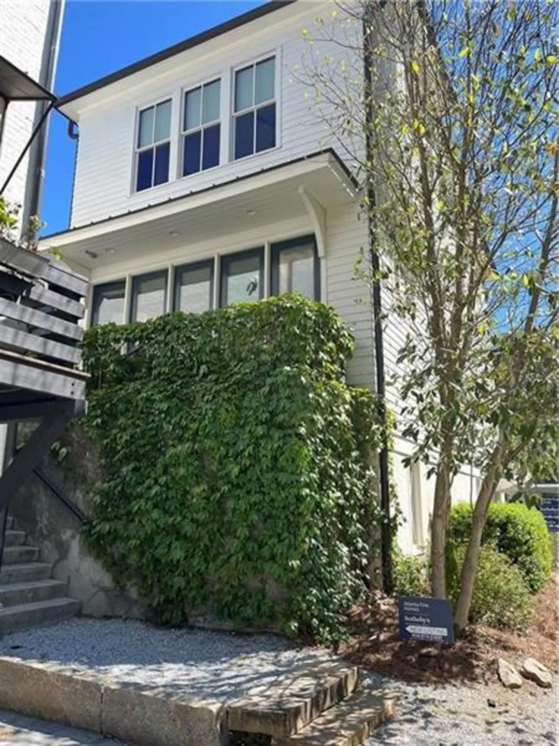5036 chestnut forest laneAtlanta, GA 30360
5036 chestnut forest laneAtlanta, GA 30360
Description
Welcome to your new Ranch home in the heart of Dunwoody, Georgia! This stunning, fully renovated 4-bedroom, 3-bath home offers over-the-top luxury, sophisticated style, and exceptional space. Every inch of this home has been thoughtfully redesigned, with all the modern finishes and designer touches. As you step inside, you're greeted by an open-concept floor plan flooded with natural light, highlighting the gorgeous hardwood floors and high-end fixtures. The spacious living room flows seamlessly into a chef's kitchen, complete with custom cabinetry, top-of-the-line stainless steel appliances, duel fuel gas range, granite countertops with a touch of sage green, custom vent hood, and much more appeal for the entertaining spirit. The main level features a private, spa-inspired primary suite with walk-in closets and plus an en-suite guest suite. All baths with designer finishes, offering plenty of room for family or guest along with an abundance of storage. Special feature is the pet center designed for all your pet needs. Must see. Step outside from your large screened porch to a spacious back yard. Ideal for hosting summer gatherings or simply unwinding with a glass of wine. Located in a highly sought-after Dunwoody area with top-rated schools, shopping, and parks nearby, this home is move-in ready and waiting to welcome its next owner! Don't miss the opportunity to own this one-of-a-kind gem.
Property Details for 5036 Chestnut Forest Lane
- Subdivision ComplexChestnut Forest
- Architectural StyleRanch, Traditional
- ExteriorNone
- Num Of Garage Spaces2
- Parking FeaturesAttached, Garage, Garage Door Opener, Garage Faces Front, Kitchen Level, Level Driveway
- Property AttachedNo
- Waterfront FeaturesNone
LISTING UPDATED:
- StatusActive
- MLS #7561682
- Days on Site2
- Taxes$5,325 / year
- MLS TypeResidential
- Year Built1966
- Lot Size0.40 Acres
- CountryDekalb - GA
LISTING UPDATED:
- StatusActive
- MLS #7561682
- Days on Site2
- Taxes$5,325 / year
- MLS TypeResidential
- Year Built1966
- Lot Size0.40 Acres
- CountryDekalb - GA
Building Information for 5036 Chestnut Forest Lane
- StoriesOne
- Year Built1966
- Lot Size0.4000 Acres
Payment Calculator
Term
Interest
Home Price
Down Payment
The Payment Calculator is for illustrative purposes only. Read More
Property Information for 5036 Chestnut Forest Lane
Summary
Location and General Information
- Community Features: Near Schools, Near Shopping, Street Lights
- Directions: use GPS
- View: Other
- Coordinates: 33.946066,-84.284689
School Information
- Elementary School: Kingsley
- Middle School: Peachtree
- High School: Dunwoody
Taxes and HOA Information
- Parcel Number: 06 308 01 052
- Tax Year: 2024
- Tax Legal Description: Lot 9 sectionA, Chestnut Forest Subdivision
- Tax Lot: 9
Virtual Tour
- Virtual Tour Link PP: https://www.propertypanorama.com/5036-Chestnut-Forest-Lane-Atlanta-GA-30360/unbranded
Parking
- Open Parking: Yes
Interior and Exterior Features
Interior Features
- Cooling: Ceiling Fan(s), Central Air, Electric
- Heating: Central, Forced Air, Natural Gas
- Appliances: Dishwasher, Disposal, Double Oven, Gas Cooktop, Gas Water Heater, Microwave, Range Hood, Self Cleaning Oven
- Basement: None
- Fireplace Features: Factory Built, Family Room, Gas Starter
- Flooring: Ceramic Tile, Hardwood, Stone
- Interior Features: Cathedral Ceiling(s), Disappearing Attic Stairs, Double Vanity, Entrance Foyer, High Ceilings 10 ft Main, High Speed Internet, Permanent Attic Stairs, Recessed Lighting, Vaulted Ceiling(s), Walk-In Closet(s)
- Levels/Stories: One
- Other Equipment: None
- Window Features: Double Pane Windows
- Kitchen Features: Cabinets White, Kitchen Island, Stone Counters, View to Family Room
- Master Bathroom Features: Double Shower, Double Vanity, Separate Tub/Shower
- Foundation: Block, Brick/Mortar
- Main Bedrooms: 4
- Bathrooms Total Integer: 3
- Main Full Baths: 3
- Bathrooms Total Decimal: 3
Exterior Features
- Accessibility Features: None
- Construction Materials: Cement Siding, Concrete
- Fencing: None
- Horse Amenities: None
- Patio And Porch Features: Covered, Enclosed, Front Porch, Rear Porch, Screened
- Pool Features: None
- Road Surface Type: Asphalt
- Roof Type: Composition
- Security Features: Fire Alarm, Secured Garage/Parking
- Spa Features: None
- Laundry Features: Electric Dryer Hookup, Laundry Room, Mud Room
- Pool Private: No
- Road Frontage Type: State Road
- Other Structures: None
Property
Utilities
- Sewer: Public Sewer
- Utilities: Cable Available, Electricity Available, Natural Gas Available, Phone Available, Water Available
- Water Source: Public
- Electric: 220 Volts
Property and Assessments
- Home Warranty: No
- Property Condition: Updated/Remodeled
Green Features
- Green Energy Efficient: Appliances
- Green Energy Generation: None
Lot Information
- Above Grade Finished Area: 2154
- Common Walls: No Common Walls
- Lot Features: Back Yard, Cul-De-Sac, Front Yard, Landscaped, Sprinklers In Front, Sprinklers In Rear
- Waterfront Footage: None
Rental
Rent Information
- Land Lease: No
- Occupant Types: Vacant
Public Records for 5036 Chestnut Forest Lane
Tax Record
- 2024$5,325.00 ($443.75 / month)
Home Facts
- Beds4
- Baths3
- Total Finished SqFt2,154 SqFt
- Above Grade Finished2,154 SqFt
- StoriesOne
- Lot Size0.4000 Acres
- StyleSingle Family Residence
- Year Built1966
- APN06 308 01 052
- CountyDekalb - GA
- Fireplaces1




