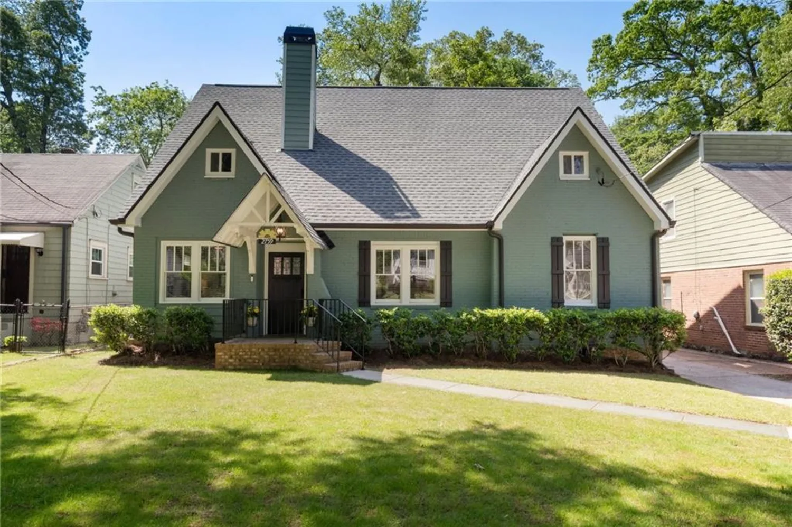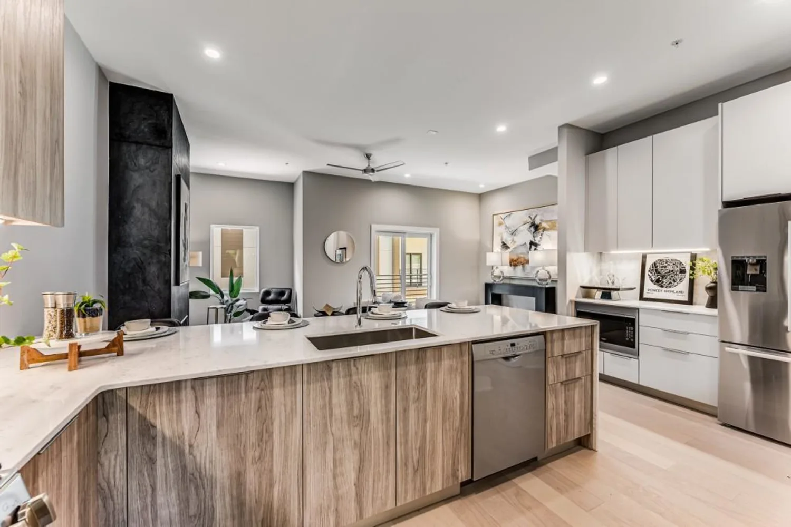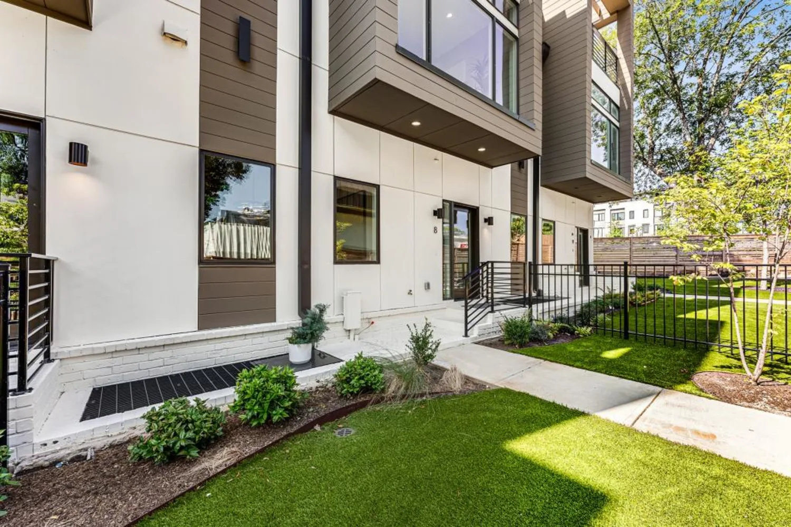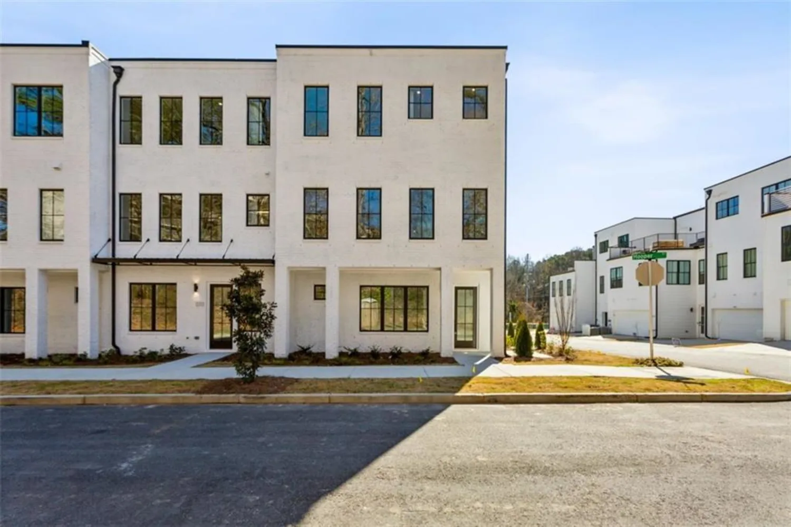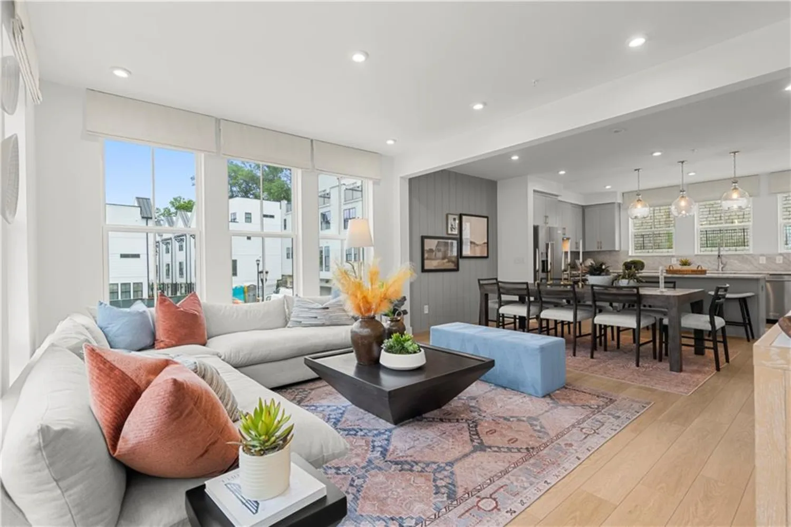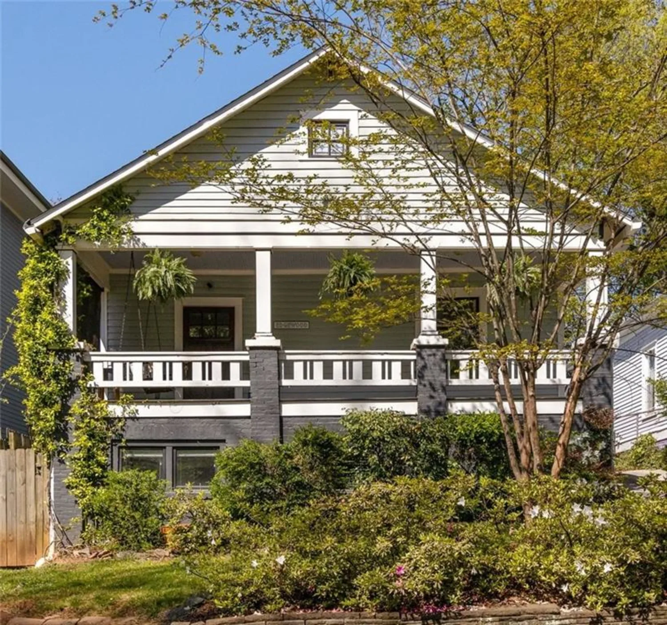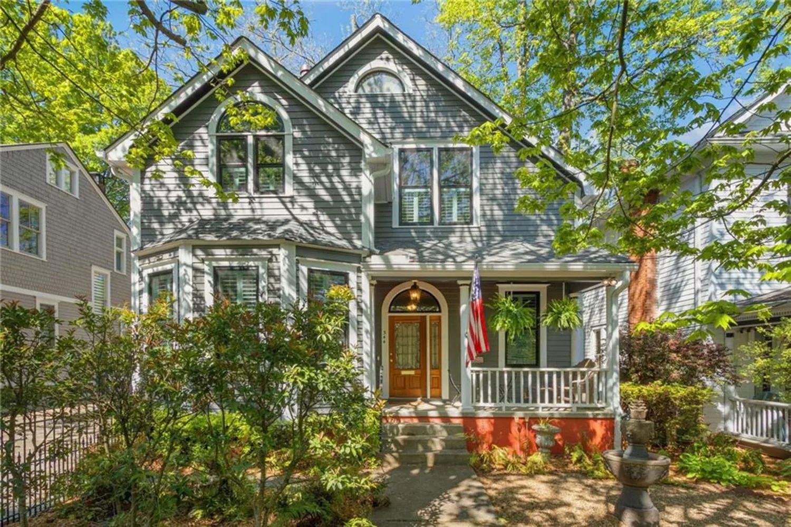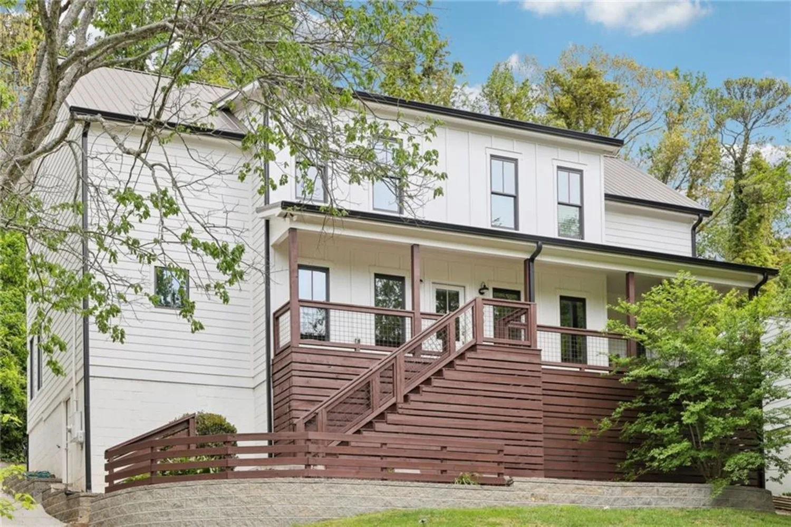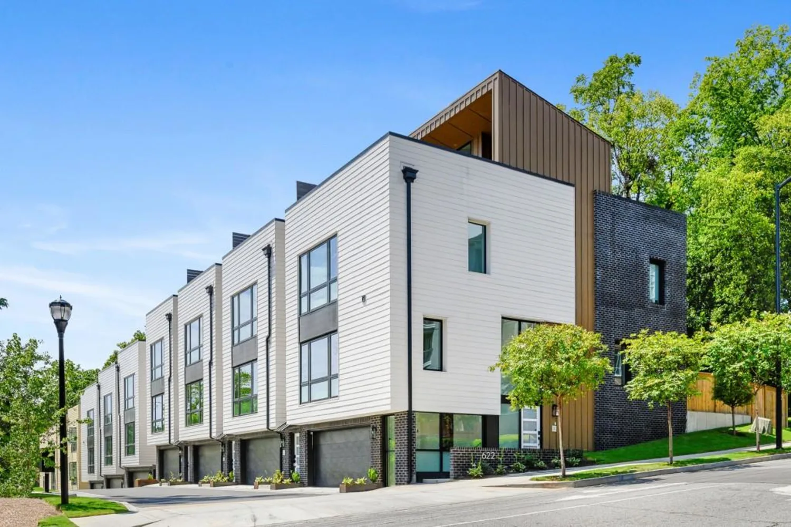5334 lake view clubAtlanta, GA 30338
5334 lake view clubAtlanta, GA 30338
Description
Welcome to the Lake at Dunwoody Crossing, a captivating 1990's masterpiece nestled on a coveted corner of a peaceful cul-de-sac in the heart of Dunwoody. From the moment you enter, you are greeted by a breathtaking two-story foyer and an expansive open floor plan that seamlessly blends elegance and comfort. The home boasts exquisite coffered ceilings, timeless plantation shutters, gleaming hardwood floors throughout, and an abundance of natural light that pours in from every angle. The spacious, inviting breakfast area and formal dining room provide the perfect setting for both everyday living and special gatherings.The impressive family room is a true centerpiece, featuring a cozy gas fireplace, built-in shelves, and a wall of large windows that bring the outdoors in. The kitchen is a chef's dream, outfitted with stainless steel appliances, plenty of granite countertops, a subway tile backsplash, and seamless view of the serene backyard. A functional mudroom and laundry area with a deep sink add both convenience and utility. The main level also offers a versatile space ideal for a sophisticated office or a cozy library. Upstairs, the expansive Owner’s suite serves as a private retreat, complete with a massive walk-in closet and updated bathroom that includes a spa-like soaking tub. Bedrooms 2 and 3 share a well-appointed Jack-and-Jill bathroom, while Bedroom 4 enjoys its own private, renovated ensuite. The fully finished daylight terrace level is an entertainer's dream, offering a spacious game room, home theater, office/5th bedroom, gym, and direct access to the outdoors through a private step-less entry. The delightful backyard is a true haven, featuring ample patio space for lounging, a charming firepit, and a fully fenced perimeter for added privacy. This home is located within an award-winning school district and is within walking distance to all the best of Dunwoody, including the Dunwoody Nature Center, local shops, and exceptional dining options. With its blend of sophistication, modern updates, and incredible location, this home is an absolute must-see!
Property Details for 5334 Lake View Club
- Subdivision ComplexLake At Dunwoody Crossing
- Architectural StyleTraditional
- ExteriorPrivate Entrance, Private Yard
- Num Of Garage Spaces2
- Parking FeaturesGarage, Garage Door Opener, Garage Faces Side, Kitchen Level, Level Driveway
- Property AttachedNo
- Waterfront FeaturesNone
LISTING UPDATED:
- StatusActive
- MLS #7555198
- Days on Site2
- Taxes$7,646 / year
- MLS TypeResidential
- Year Built1995
- Lot Size0.27 Acres
- CountryDekalb - GA
LISTING UPDATED:
- StatusActive
- MLS #7555198
- Days on Site2
- Taxes$7,646 / year
- MLS TypeResidential
- Year Built1995
- Lot Size0.27 Acres
- CountryDekalb - GA
Building Information for 5334 Lake View Club
- StoriesTwo
- Year Built1995
- Lot Size0.2700 Acres
Payment Calculator
Term
Interest
Home Price
Down Payment
The Payment Calculator is for illustrative purposes only. Read More
Property Information for 5334 Lake View Club
Summary
Location and General Information
- Community Features: Homeowners Assoc, Lake, Near Schools, Near Shopping, Tennis Court(s)
- Directions: From Dunwoody Village take Mount Vernon Road toward Spalding Drive, go left on Mount Vernon Way and then left on Dunwoody Club Crossing and left on Lake View Club. House is on the right.
- View: Other
- Coordinates: 33.956925,-84.324821
School Information
- Elementary School: Vanderlyn
- Middle School: Peachtree
- High School: Dunwoody
Taxes and HOA Information
- Parcel Number: 18 375 02 146
- Tax Year: 2024
- Tax Legal Description: LAKE AT DUNWOODY CROSSING LOT 2 1-17-96 90 X 23 X 52 X 46 X 104. . . . . . . . . . . . . . . 0.27AC
Virtual Tour
- Virtual Tour Link PP: https://www.propertypanorama.com/5334-Lake-View-Club-Atlanta-GA-30338/unbranded
Parking
- Open Parking: Yes
Interior and Exterior Features
Interior Features
- Cooling: Ceiling Fan(s), Central Air
- Heating: Central, Forced Air, Natural Gas
- Appliances: Dishwasher, Disposal, ENERGY STAR Qualified Appliances, Gas Range, Microwave, Range Hood, Refrigerator, Self Cleaning Oven
- Basement: Daylight, Exterior Entry, Finished, Full, Interior Entry
- Fireplace Features: Family Room, Gas Starter
- Flooring: Ceramic Tile, Hardwood
- Interior Features: Coffered Ceiling(s), Double Vanity, Entrance Foyer, Entrance Foyer 2 Story, High Ceilings 9 ft Lower, High Speed Internet, Low Flow Plumbing Fixtures, Walk-In Closet(s)
- Levels/Stories: Two
- Other Equipment: None
- Window Features: Insulated Windows, Shutters
- Kitchen Features: Breakfast Bar, Breakfast Room, Cabinets White, Eat-in Kitchen, Pantry Walk-In, Solid Surface Counters, Stone Counters, View to Family Room
- Master Bathroom Features: Double Vanity, Soaking Tub
- Foundation: Block
- Total Half Baths: 1
- Bathrooms Total Integer: 5
- Bathrooms Total Decimal: 4
Exterior Features
- Accessibility Features: None
- Construction Materials: Stucco
- Fencing: Fenced, Wood
- Horse Amenities: None
- Patio And Porch Features: Patio
- Pool Features: None
- Road Surface Type: Paved
- Roof Type: Composition
- Security Features: Smoke Detector(s)
- Spa Features: None
- Laundry Features: Laundry Room, Main Level
- Pool Private: No
- Road Frontage Type: City Street
- Other Structures: None
Property
Utilities
- Sewer: Public Sewer
- Utilities: Cable Available, Electricity Available, Natural Gas Available, Phone Available, Sewer Available, Underground Utilities, Water Available
- Water Source: Public
- Electric: Other
Property and Assessments
- Home Warranty: No
- Property Condition: Resale
Green Features
- Green Energy Efficient: Appliances, Windows
- Green Energy Generation: None
Lot Information
- Above Grade Finished Area: 2987
- Common Walls: No Common Walls
- Lot Features: Back Yard, Corner Lot, Cul-De-Sac, Front Yard
- Waterfront Footage: None
Rental
Rent Information
- Land Lease: No
- Occupant Types: Owner
Public Records for 5334 Lake View Club
Tax Record
- 2024$7,646.00 ($637.17 / month)
Home Facts
- Beds5
- Baths4
- Total Finished SqFt4,271 SqFt
- Above Grade Finished2,987 SqFt
- Below Grade Finished1,241 SqFt
- StoriesTwo
- Lot Size0.2700 Acres
- StyleSingle Family Residence
- Year Built1995
- APN18 375 02 146
- CountyDekalb - GA
- Fireplaces1




