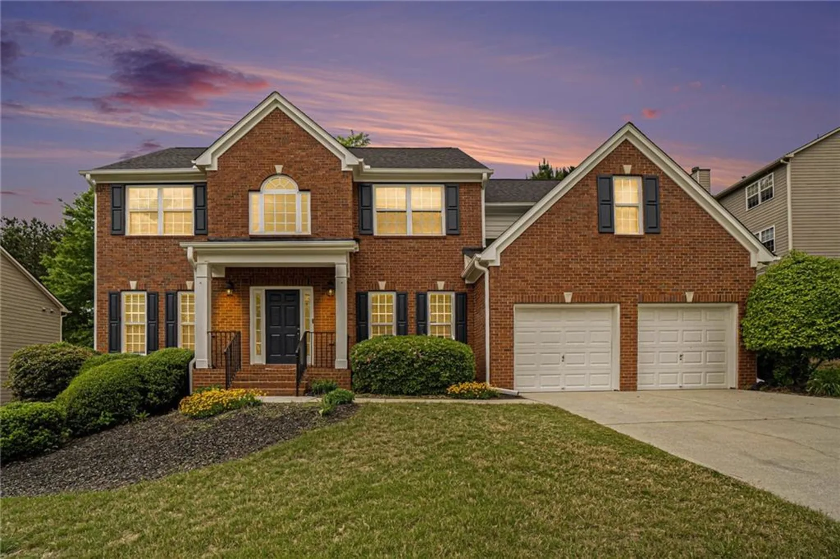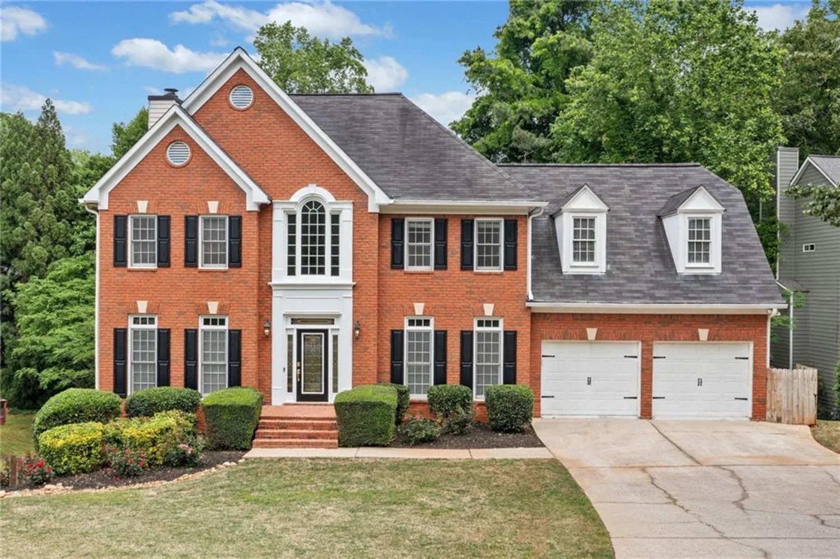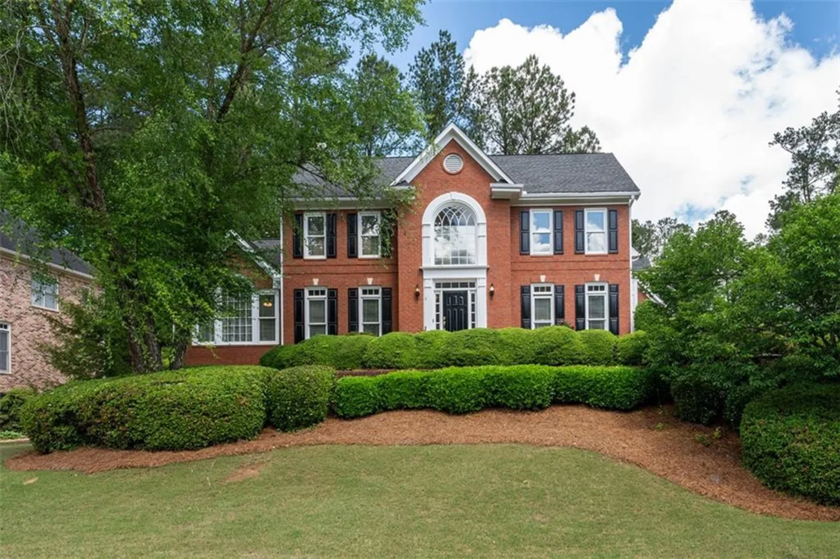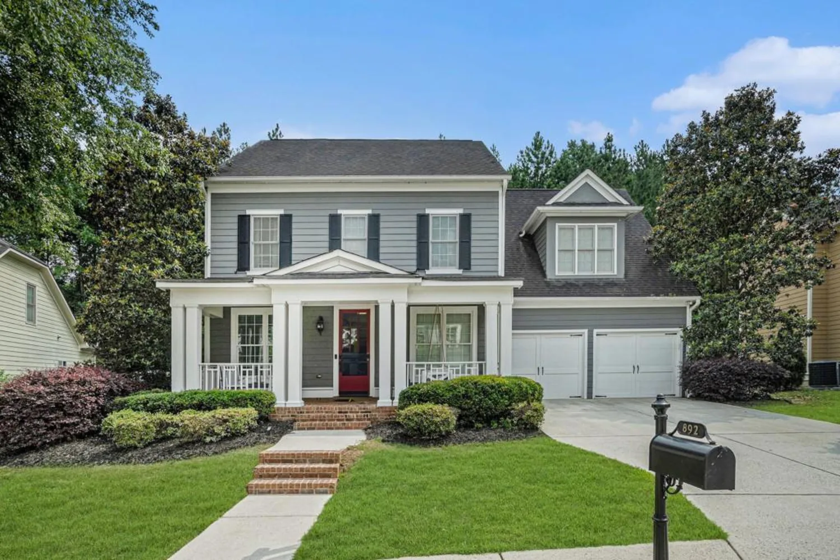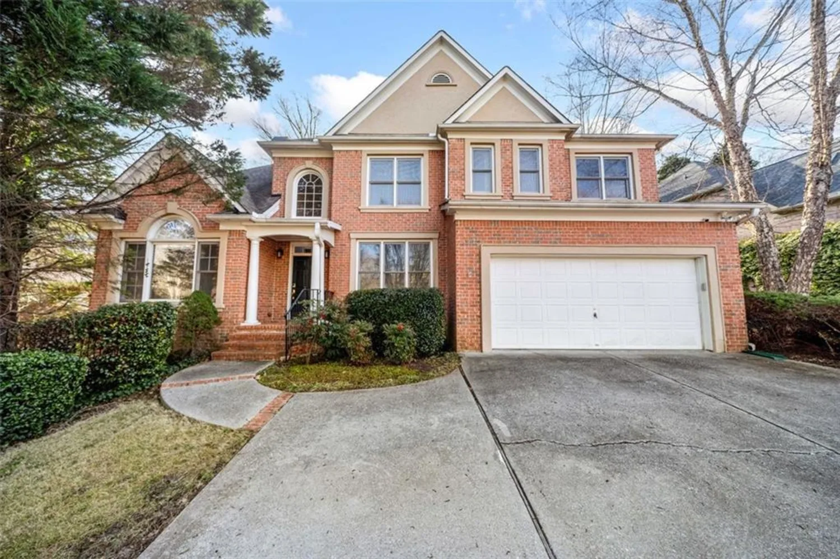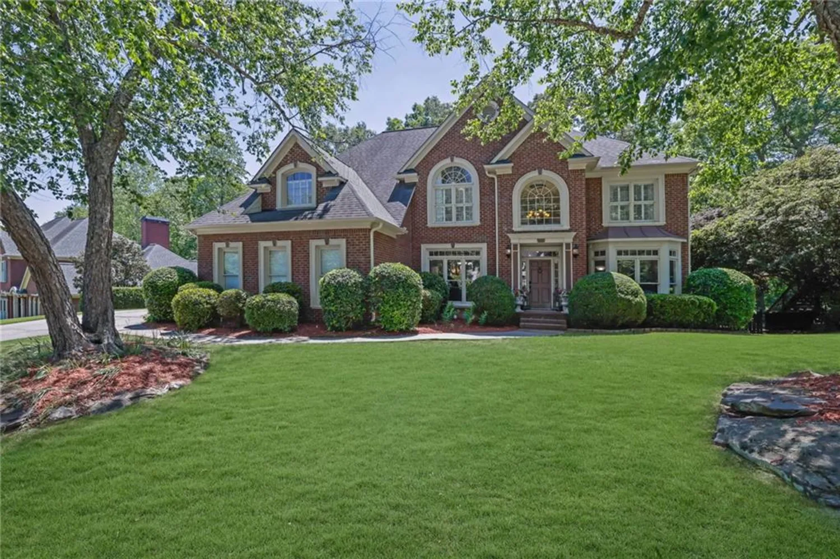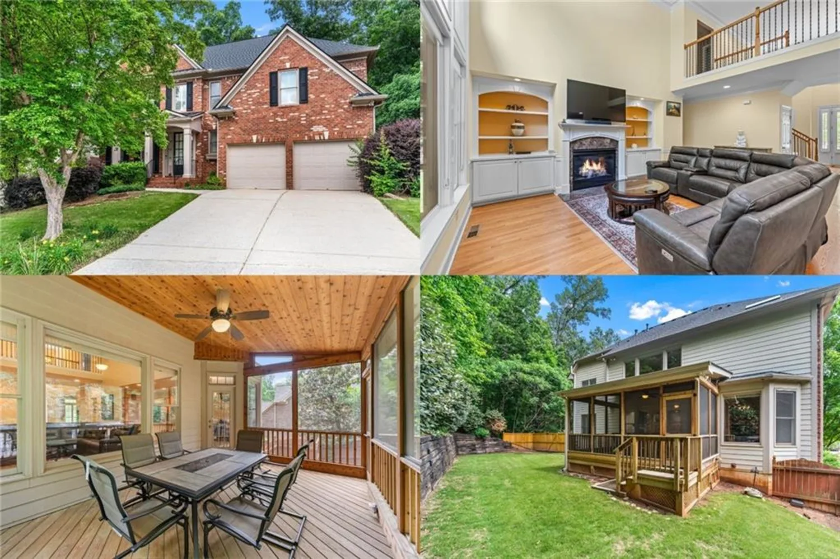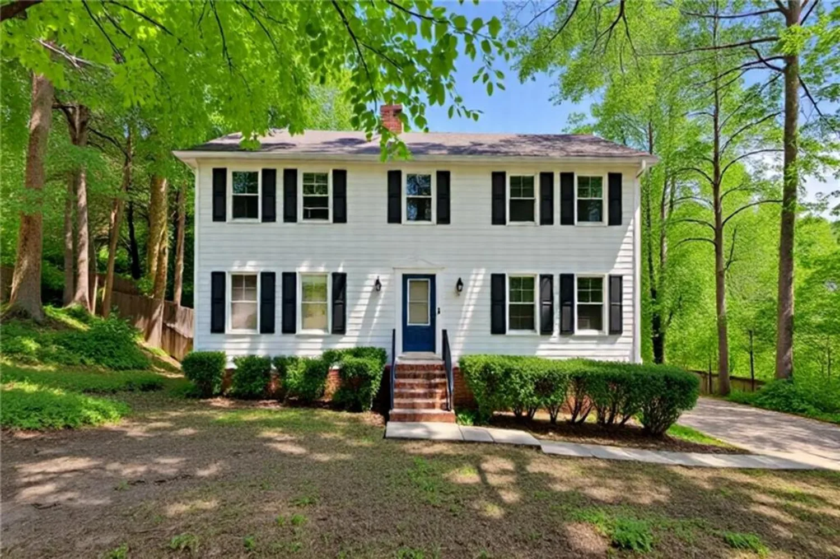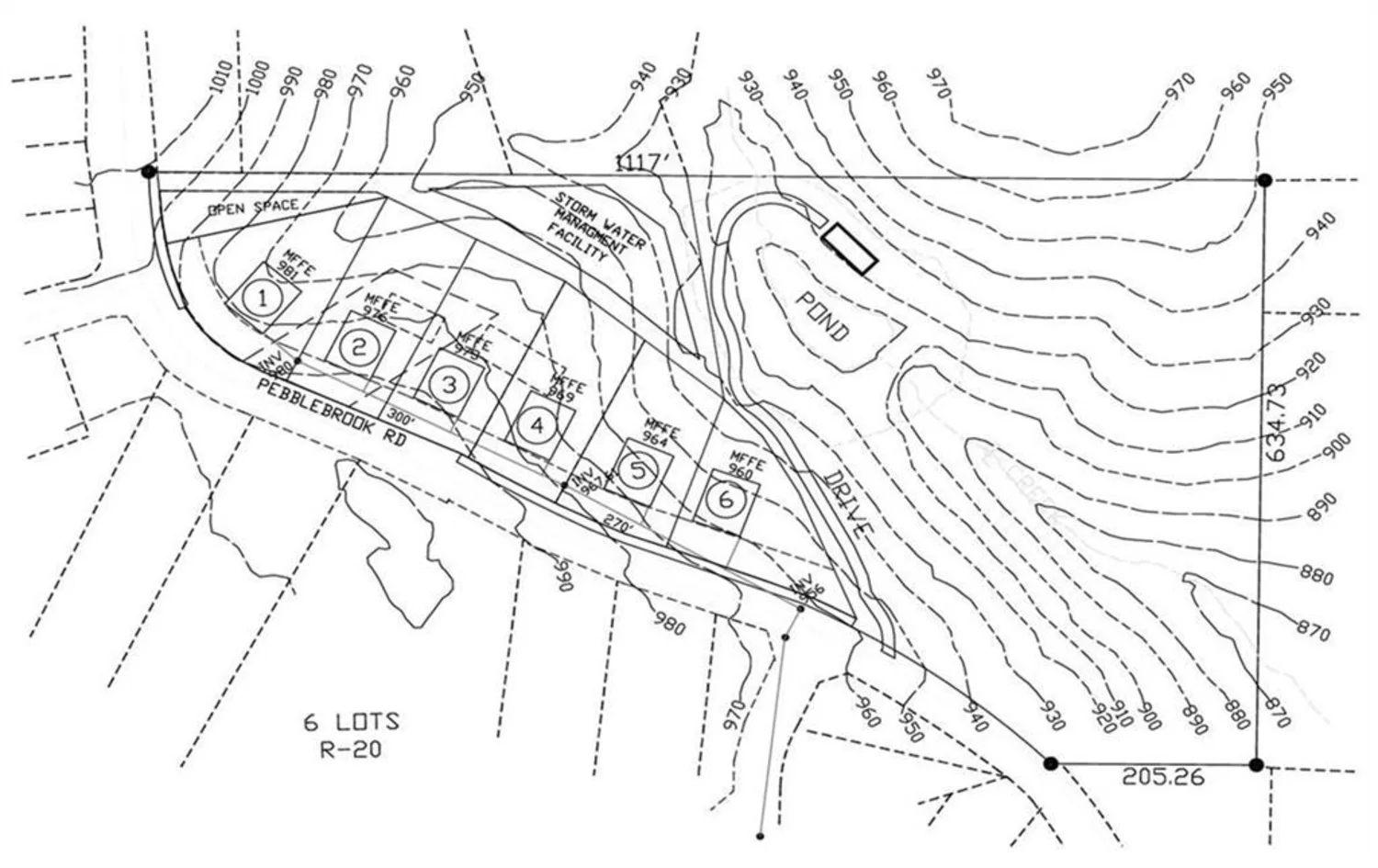5156 vinings estates way seMableton, GA 30126
5156 vinings estates way seMableton, GA 30126
Description
Tucked away on 3.38 acres at the end of a quiet cul-de-sac, this beautifully updated retreat offers the perfect blend of privacy, luxury, and community living in active Vinings Estates swim/tennis neighborhood. Thoughtfully updated in 2021 and impeccably maintained, this stunning 5 bed / 4.5 bath home offers over $75,000 in upgrades including fresh interior paint, updated lighting throughout, newer carpet, newer toilets, a 2021 roof, an electric car charger, and much more. An inviting two-story foyer welcomes you in, flanked by a formal dining room and sitting room. Beautiful hardwood floors lead you to a sun-filled open-concept living room featuring soaring ceilings, a gas fireplace, and built-in bookcases, creating a warm and sophisticated setting. The updated kitchen is a true highlight, featuring granite countertops, stainless steel appliances, chic glass tile backsplash, a breakfast bar, and casual dining area. Unwind in the oversized primary suite, complete with tray ceilings, a sitting area, and a fully renovated spa-like bathroom boasting a soaking tub, separate shower, his and hers vanities, two walk-in closets, and an additional sitting area. Two upper level secondary bedrooms share a convenient Jack-and-Jill bath, while a third secondary bedroom offers a private ensuite. The fully finished basement provides endless possibilities with a second living area, wet bar with a wine cooler, two bonus rooms, a wine cellar, and a bedroom with a full bath - perfect for an in-law suite. Enjoy outdoor living with a screened-in porch, expansive upper deck, and lower-level deck - all overlooking a partially fenced backyard and peaceful creek, offering the perfect setting for entertaining or unwinding in nature. The Vinings Estates community offers an array of resort-style amenities including three pools, tennis courts, basketball courts, a playground, a clubhouse, and a fitness center. This home has all the features your family will enjoy for many years!
Property Details for 5156 Vinings Estates Way SE
- Subdivision ComplexVinings Estates
- Architectural StyleTraditional
- ExteriorPrivate Yard, Rear Stairs, Rain Gutters
- Num Of Garage Spaces2
- Parking FeaturesAttached, Garage, Garage Faces Front, Driveway, Kitchen Level
- Property AttachedNo
- Waterfront FeaturesCreek
LISTING UPDATED:
- StatusClosed
- MLS #7561491
- Days on Site2
- Taxes$7,615 / year
- HOA Fees$1,100 / year
- MLS TypeResidential
- Year Built2001
- Lot Size3.38 Acres
- CountryCobb - GA
LISTING UPDATED:
- StatusClosed
- MLS #7561491
- Days on Site2
- Taxes$7,615 / year
- HOA Fees$1,100 / year
- MLS TypeResidential
- Year Built2001
- Lot Size3.38 Acres
- CountryCobb - GA
Building Information for 5156 Vinings Estates Way SE
- StoriesThree Or More
- Year Built2001
- Lot Size3.3800 Acres
Payment Calculator
Term
Interest
Home Price
Down Payment
The Payment Calculator is for illustrative purposes only. Read More
Property Information for 5156 Vinings Estates Way SE
Summary
Location and General Information
- Community Features: Pool, Street Lights, Homeowners Assoc, Playground, Tennis Court(s), Fitness Center, Clubhouse
- Directions: From I-285 W, take exit 16 and turn right on Atlanta Rd to a left on Cumberland Pkwy SE. Next, turn left on Cooper Lake Rd SE, left on Vinings Approach Dr SE, and then take the first exit at the traffic circle. Turn right on Vinings Estates Way. Home will be straight ahead in the cul-de-sac.
- View: Trees/Woods
- Coordinates: 33.827993,-84.536376
School Information
- Elementary School: Nickajack
- Middle School: Griffin
- High School: Campbell
Taxes and HOA Information
- Parcel Number: 17039300630
- Tax Year: 2024
- Association Fee Includes: Swim, Tennis, Maintenance Grounds
- Tax Legal Description: Deed Book & Page 15897-5399
- Tax Lot: C
Virtual Tour
- Virtual Tour Link PP: https://www.propertypanorama.com/5156-Vinings-Estates-Way-SE-Mableton-GA-30126/unbranded
Parking
- Open Parking: Yes
Interior and Exterior Features
Interior Features
- Cooling: Ceiling Fan(s), Central Air
- Heating: Forced Air, Natural Gas, Central
- Appliances: Dishwasher, Electric Oven, Microwave, Gas Cooktop, Refrigerator, Disposal, Range Hood
- Basement: Daylight, Exterior Entry, Finished Bath, Finished, Full, Interior Entry
- Fireplace Features: Family Room
- Flooring: Hardwood, Carpet, Luxury Vinyl, Tile
- Interior Features: Bookcases, Disappearing Attic Stairs, Double Vanity, Entrance Foyer 2 Story, High Ceilings 10 ft Main, His and Hers Closets, Walk-In Closet(s), Crown Molding, Wet Bar, Recessed Lighting, Tray Ceiling(s), Vaulted Ceiling(s)
- Levels/Stories: Three Or More
- Other Equipment: None
- Window Features: Insulated Windows, Plantation Shutters, Bay Window(s)
- Kitchen Features: Breakfast Bar, Breakfast Room, View to Family Room, Stone Counters, Pantry
- Master Bathroom Features: Separate His/Hers, Separate Tub/Shower, Soaking Tub
- Foundation: Slab
- Total Half Baths: 1
- Bathrooms Total Integer: 5
- Bathrooms Total Decimal: 4
Exterior Features
- Accessibility Features: None
- Construction Materials: Brick 3 Sides, Cement Siding
- Fencing: Privacy
- Horse Amenities: None
- Patio And Porch Features: Screened, Rear Porch, Deck
- Pool Features: None
- Road Surface Type: Paved
- Roof Type: Composition
- Security Features: Smoke Detector(s)
- Spa Features: None
- Laundry Features: Main Level, Laundry Room
- Pool Private: No
- Road Frontage Type: None
- Other Structures: None
Property
Utilities
- Sewer: Public Sewer
- Utilities: Electricity Available, Natural Gas Available, Water Available, Sewer Available
- Water Source: Public
- Electric: 110 Volts
Property and Assessments
- Home Warranty: No
- Property Condition: Resale
Green Features
- Green Energy Efficient: None
- Green Energy Generation: None
Lot Information
- Above Grade Finished Area: 3139
- Common Walls: No Common Walls
- Lot Features: Back Yard, Cul-De-Sac, Front Yard, Level, Private, Wooded
- Waterfront Footage: Creek
Rental
Rent Information
- Land Lease: No
- Occupant Types: Owner
Public Records for 5156 Vinings Estates Way SE
Tax Record
- 2024$7,615.00 ($634.58 / month)
Home Facts
- Beds5
- Baths4
- Total Finished SqFt4,402 SqFt
- Above Grade Finished3,139 SqFt
- Below Grade Finished1,263 SqFt
- StoriesThree Or More
- Lot Size3.3800 Acres
- StyleSingle Family Residence
- Year Built2001
- APN17039300630
- CountyCobb - GA
- Fireplaces1




