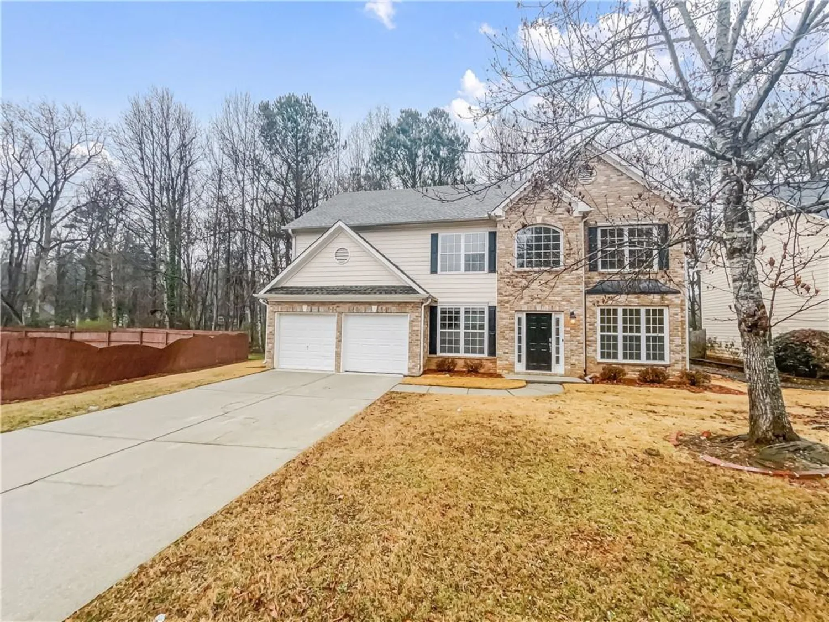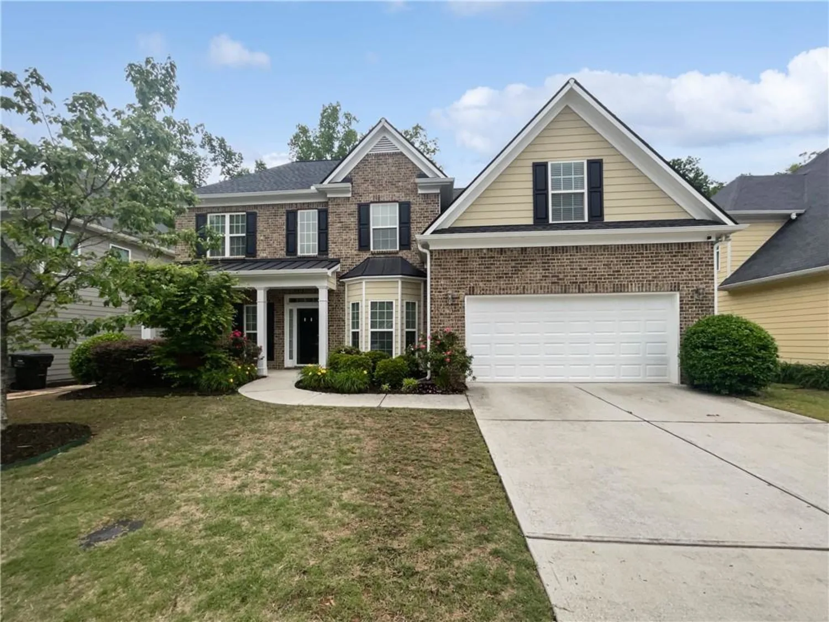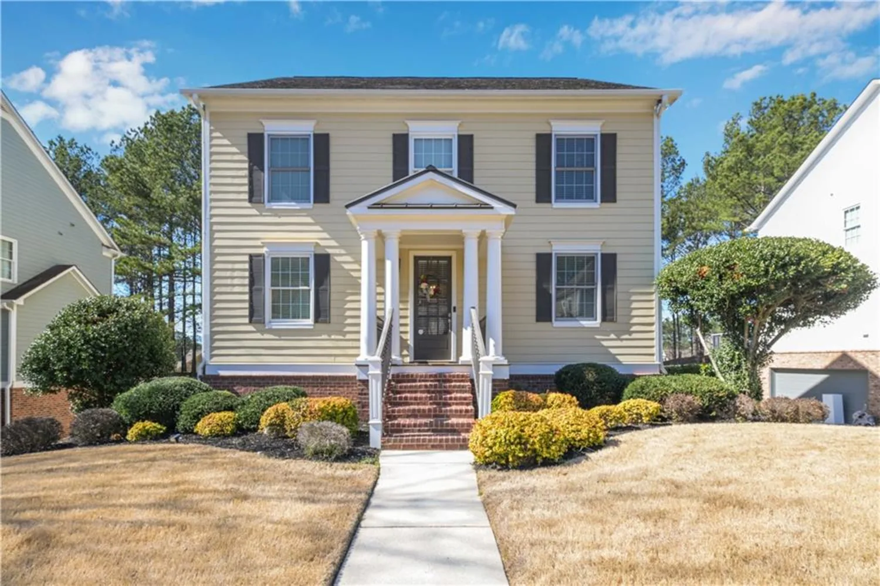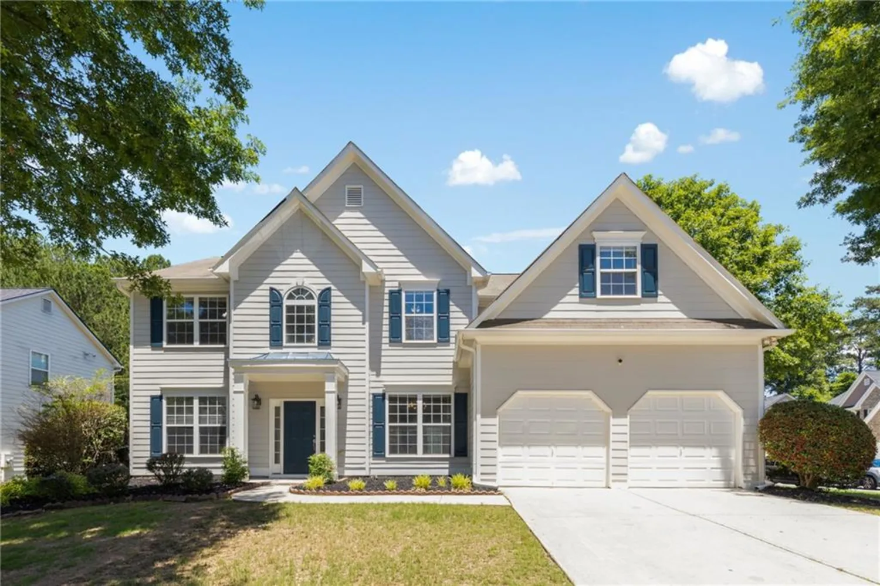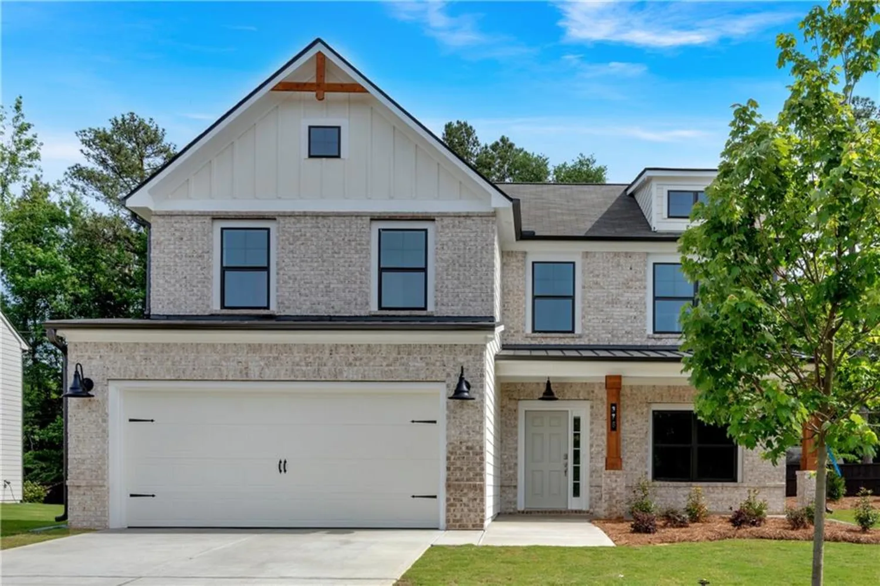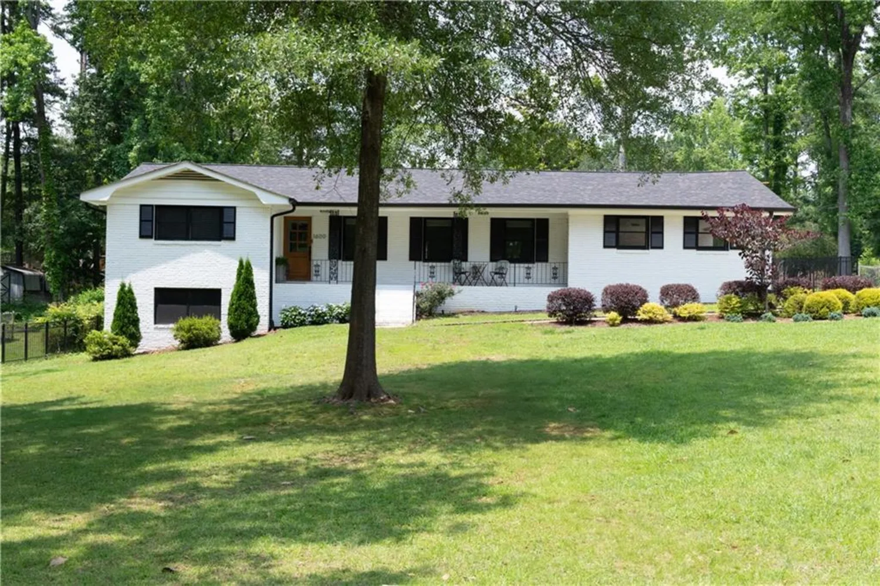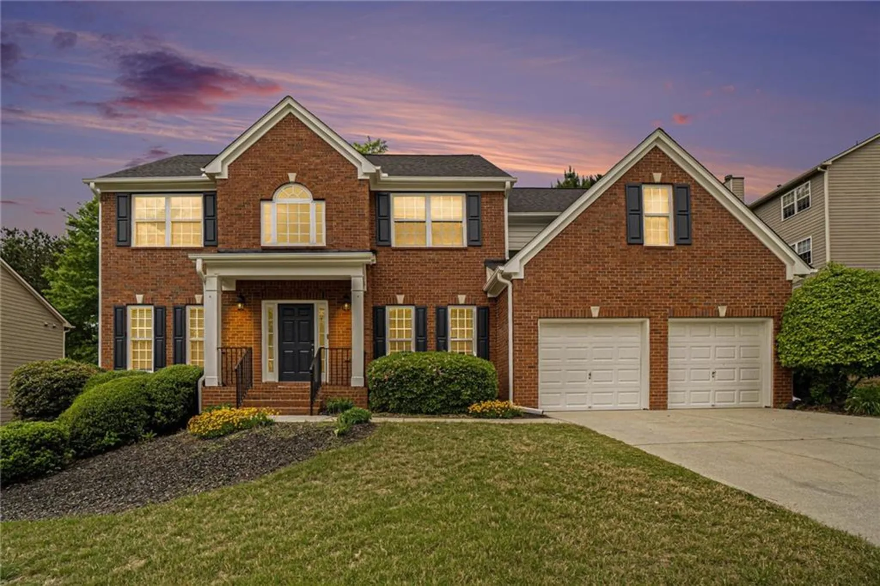51 queen anne drive seMableton, GA 30126
51 queen anne drive seMableton, GA 30126
Description
Welcome to your dream home in the heart of the sought-after Anne Place subdivision. This exquisite 4-bedroom, 2.5-bathroom residence has been completely reimagined from the studs up by a premier luxury FL builder—offering the perfect blend of sophisticated design and everyday comfort. This is not your typical renovation; it’s a meticulous, high-end project that has been crafted for the most discerning buyer. Step inside to discover a beautifully open and inviting floor plan where no detail has been overlooked. The brand-new kitchen is a true showpiece, featuring sleek quartz countertops, custom cabinetry, and a professional-grade electric range and stacked hood—ideal for culinary enthusiasts. Gleaming tile floors flow seamlessly from the kitchen to a cozy breakfast nook that opens to a brand-new deck—perfect for morning coffee or casual gatherings. The formal living and dining rooms provide elegant spaces for entertaining, while the warm and welcoming family room, centered around a charming brick fireplace, leads directly to the outdoor deck and backyard oasis. The refinished hardwood floors add warmth and timeless charm throughout. Retreat to the luxurious primary suite, where you'll find double walk-in closets and a spa-like en suite bath complete with a freestanding soaking tub, a rain shower, and designer finishes. Three additional bedrooms provide generous space for family, guests, or a home office. The home also boasts a finished basement, two brand-new HVAC condensers, new windows, new garage doors, and an EV charger in the attached 2-car garage. Outdoors, your private retreat awaits with a fully fenced backyard and a spectacular oversized in-ground pool with a 10’ depth, new vinyl liner, and updated sand filter—ideal for summer fun and weekend entertaining. Nestled in a peaceful, established community, this turn-key gem is ready to welcome you home. Come experience the unmatched quality and thoughtful design that set this home apart—you truly have to see it to believe it.
Property Details for 51 Queen Anne Drive SE
- Subdivision ComplexAnne Place
- Architectural StyleTraditional
- ExteriorPrivate Entrance, Private Yard
- Num Of Garage Spaces2
- Parking FeaturesGarage, Garage Door Opener
- Property AttachedNo
- Waterfront FeaturesNone
LISTING UPDATED:
- StatusActive
- MLS #7572565
- Days on Site27
- Taxes$4,577 / year
- MLS TypeResidential
- Year Built1981
- Lot Size0.47 Acres
- CountryCobb - GA
LISTING UPDATED:
- StatusActive
- MLS #7572565
- Days on Site27
- Taxes$4,577 / year
- MLS TypeResidential
- Year Built1981
- Lot Size0.47 Acres
- CountryCobb - GA
Building Information for 51 Queen Anne Drive SE
- StoriesTwo
- Year Built1981
- Lot Size0.4696 Acres
Payment Calculator
Term
Interest
Home Price
Down Payment
The Payment Calculator is for illustrative purposes only. Read More
Property Information for 51 Queen Anne Drive SE
Summary
Location and General Information
- Community Features: Near Shopping, Near Trails/Greenway, Other
- Directions: Nickajack Road to Queen Anne Ct to right on Queen Anne Drive. 51 is on the left.
- View: City, Other
- Coordinates: 33.844453,-84.551586
School Information
- Elementary School: Mableton
- Middle School: Floyd
- High School: South Cobb
Taxes and HOA Information
- Parcel Number: 17024500190
- Tax Year: 2024
- Tax Legal Description: ANNE PLACE LOT 31 BLOCK C
Virtual Tour
- Virtual Tour Link PP: https://www.propertypanorama.com/51-Queen-Anne-Drive-SE-Mableton-GA-30126/unbranded
Parking
- Open Parking: No
Interior and Exterior Features
Interior Features
- Cooling: Ceiling Fan(s), Central Air, Dual, Electric, Zoned
- Heating: Central, Forced Air, Natural Gas
- Appliances: Dishwasher, Dryer, Gas Cooktop, Gas Oven, Range Hood, Refrigerator
- Basement: Daylight, Driveway Access, Finished, Full
- Fireplace Features: Family Room
- Flooring: Hardwood, Tile, Wood
- Interior Features: Double Vanity, Entrance Foyer, High Ceilings 9 ft Main, Walk-In Closet(s)
- Levels/Stories: Two
- Other Equipment: None
- Window Features: Double Pane Windows, Insulated Windows
- Kitchen Features: Eat-in Kitchen, Solid Surface Counters, Stone Counters, Other
- Master Bathroom Features: Double Vanity, Separate Tub/Shower, Soaking Tub
- Foundation: None
- Total Half Baths: 1
- Bathrooms Total Integer: 3
- Bathrooms Total Decimal: 2
Exterior Features
- Accessibility Features: None
- Construction Materials: Brick, Frame
- Fencing: Back Yard
- Horse Amenities: None
- Patio And Porch Features: Deck
- Pool Features: In Ground, Private, Vinyl
- Road Surface Type: Asphalt
- Roof Type: Composition
- Security Features: Carbon Monoxide Detector(s), Secured Garage/Parking, Smoke Detector(s)
- Spa Features: None
- Laundry Features: In Kitchen, Laundry Closet
- Pool Private: Yes
- Road Frontage Type: City Street, Other
- Other Structures: None
Property
Utilities
- Sewer: Public Sewer
- Utilities: Cable Available, Electricity Available, Natural Gas Available, Sewer Available, Water Available
- Water Source: Public
- Electric: 220 Volts in Garage, Other
Property and Assessments
- Home Warranty: No
- Property Condition: Resale
Green Features
- Green Energy Efficient: Appliances, HVAC, Water Heater
- Green Energy Generation: None
Lot Information
- Above Grade Finished Area: 2336
- Common Walls: No Common Walls
- Lot Features: Back Yard, Cleared, Front Yard
- Waterfront Footage: None
Rental
Rent Information
- Land Lease: No
- Occupant Types: Vacant
Public Records for 51 Queen Anne Drive SE
Tax Record
- 2024$4,577.00 ($381.42 / month)
Home Facts
- Beds4
- Baths2
- Total Finished SqFt2,843 SqFt
- Above Grade Finished2,336 SqFt
- Below Grade Finished507 SqFt
- StoriesTwo
- Lot Size0.4696 Acres
- StyleSingle Family Residence
- Year Built1981
- APN17024500190
- CountyCobb - GA
- Fireplaces1




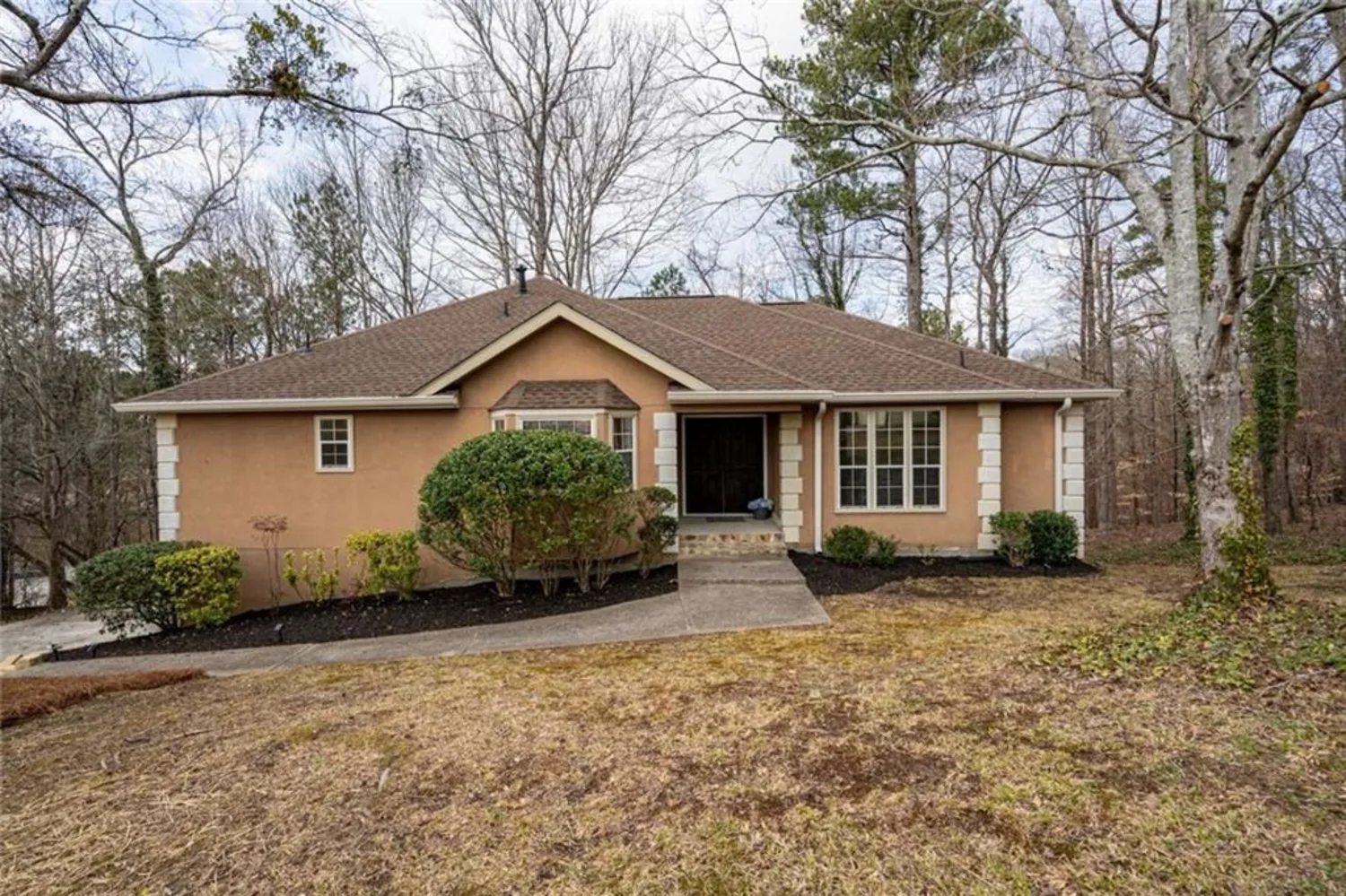
))
