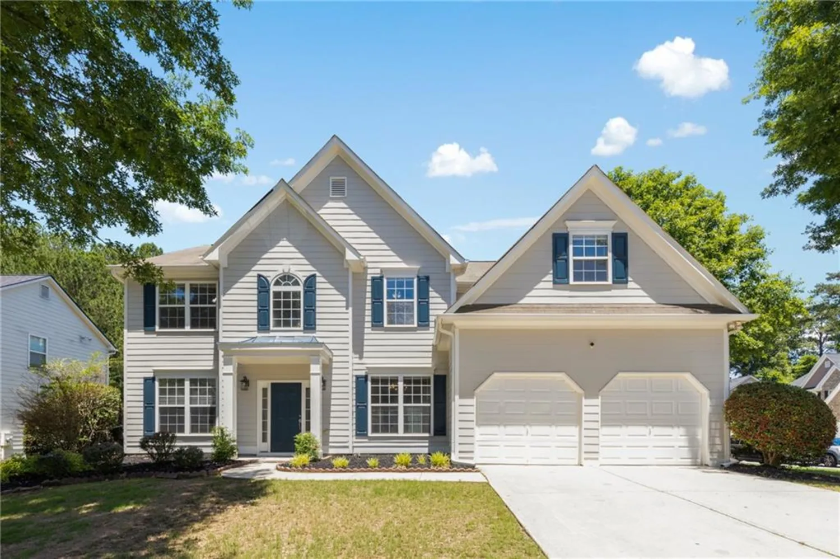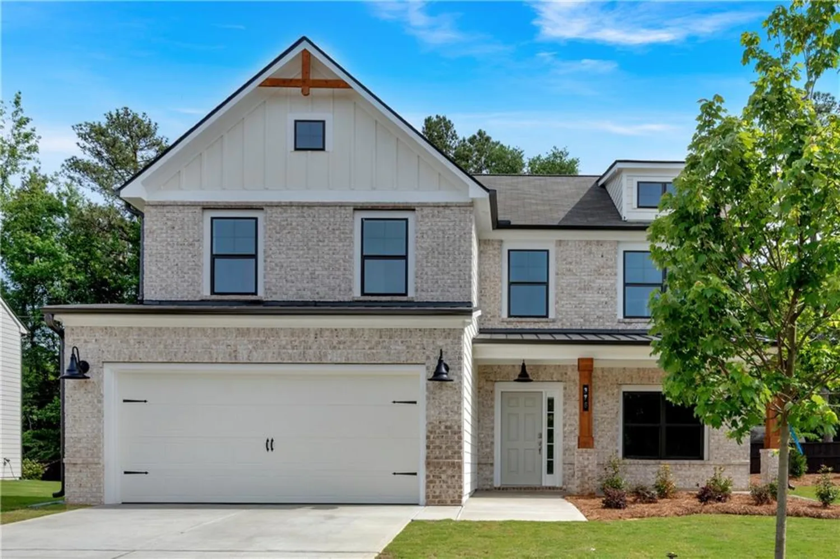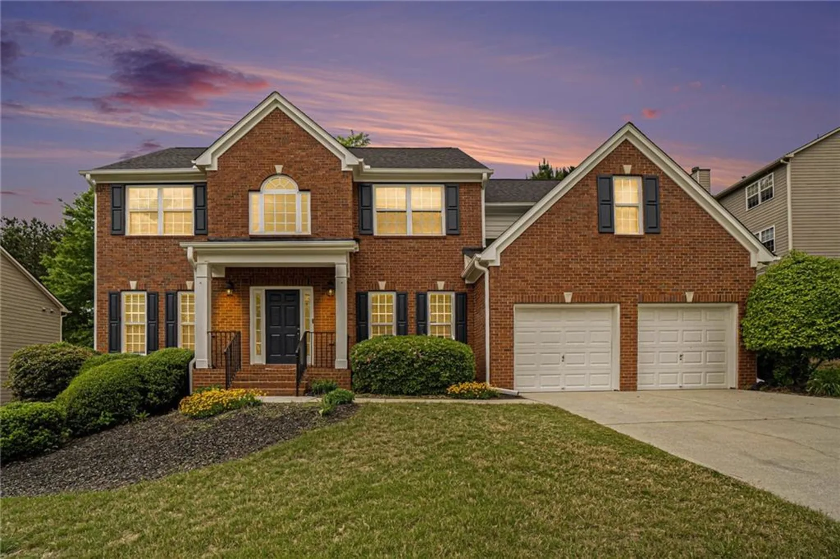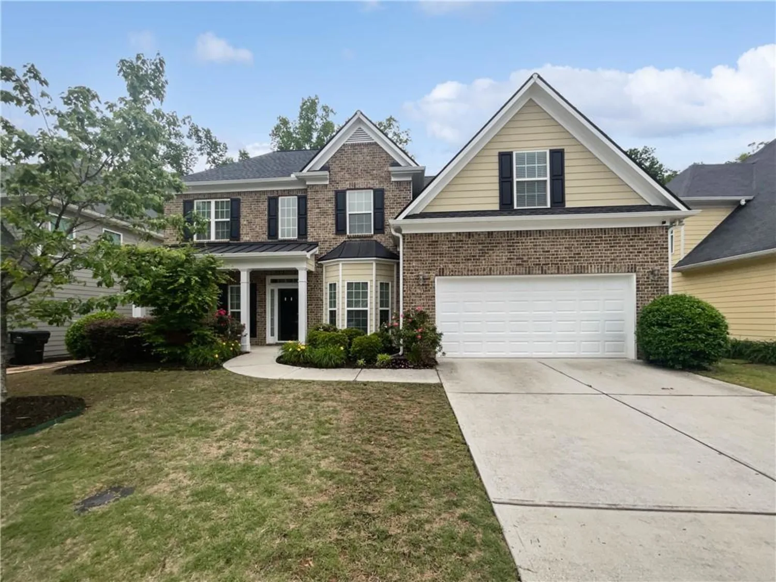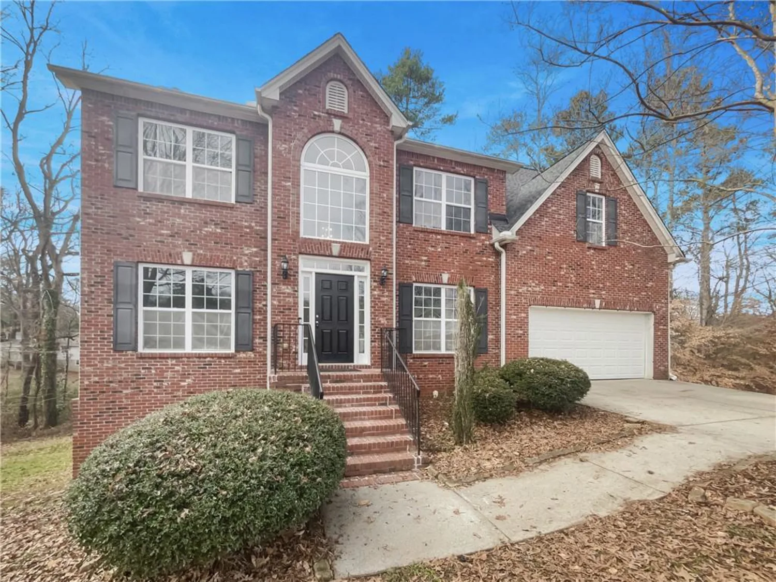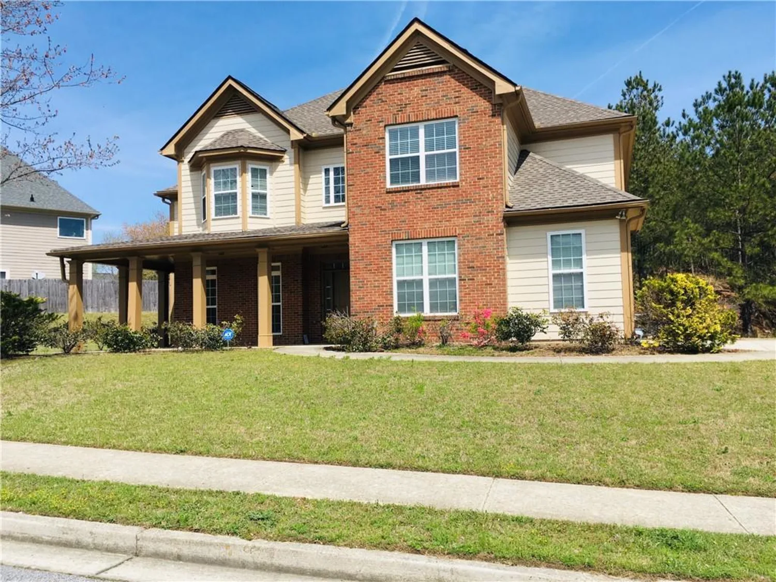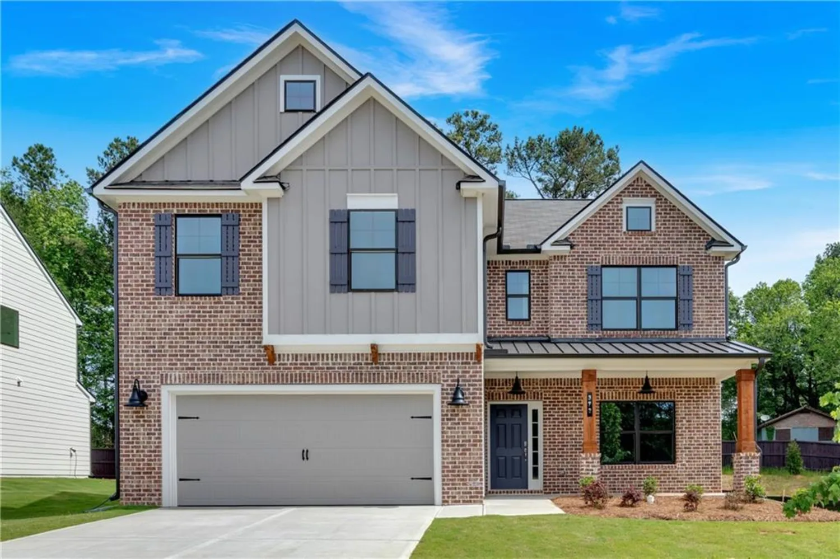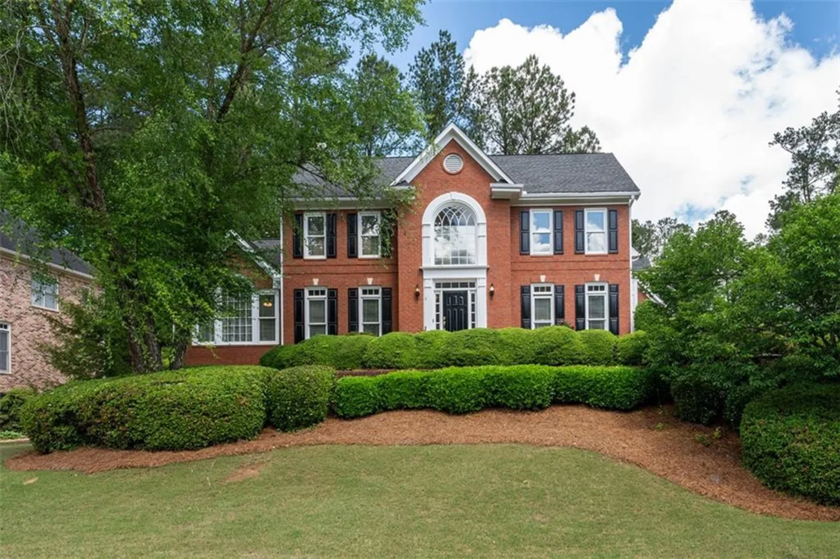5344 saint martins court seMableton, GA 30126
5344 saint martins court seMableton, GA 30126
Description
Come discover this beautifully renovated home in the highly sought-after Stoneybrook community! A spacious two-story foyer welcomes you inside, where a home office and elegant dining room lead into an open-concept kitchen and breakfast area. The family room features a cozy transitional fireplace with marble tile surround. Upstairs, the primary suite offers his & hers closets and a luxurious bathroom with marble finishes - complete with heated floors! The secondary bedrooms are well-sized and conveniently located adjacent to a large, separate laundry room and a versatile bonus room that can serve as an additional bedroom or office. The fully finished basement includes a bar and offers ample space to add a bathroom, giving you flexibility for future expansion. Love decorating for Christmas? This home comes with permanent Christmas lights! There are not one but three outdoor entertaining areas! The beautifully landscaped backyard includes a sun-filled lawn and a peach tree that bears much fruit in season. Also, the garage was recently outfitted for an electric vehicle. Stoneybrook is a vibrant community offering an abundance of amenities including green space, a clubhouse, swimming pool, tennis courts, and playground, along with regular neighborhood events. Located just 10 miles from downtown Atlanta and with easy access to The Battery, I-285, I-75, and I-20, this home offers the perfect blend of comfort, convenience, and community that you've been searching for. THE SELLER ALSO HAS AN ASSUMABLE LOAN AT A LOW INTEREST RATE.
Property Details for 5344 Saint Martins Court SE
- Subdivision ComplexStoneybrook
- Architectural StyleTraditional
- ExteriorOther
- Num Of Garage Spaces2
- Parking FeaturesDriveway, Garage, Garage Door Opener, Garage Faces Front
- Property AttachedNo
- Waterfront FeaturesNone
LISTING UPDATED:
- StatusActive
- MLS #7570403
- Days on Site36
- Taxes$5,082 / year
- HOA Fees$765 / year
- MLS TypeResidential
- Year Built1994
- Lot Size0.36 Acres
- CountryCobb - GA
LISTING UPDATED:
- StatusActive
- MLS #7570403
- Days on Site36
- Taxes$5,082 / year
- HOA Fees$765 / year
- MLS TypeResidential
- Year Built1994
- Lot Size0.36 Acres
- CountryCobb - GA
Building Information for 5344 Saint Martins Court SE
- StoriesThree Or More
- Year Built1994
- Lot Size0.3566 Acres
Payment Calculator
Term
Interest
Home Price
Down Payment
The Payment Calculator is for illustrative purposes only. Read More
Property Information for 5344 Saint Martins Court SE
Summary
Location and General Information
- Community Features: Clubhouse, Homeowners Assoc, Near Trails/Greenway, Playground, Pool, Sidewalks, Street Lights, Tennis Court(s)
- Directions: EW Connector to Cooper Lake Road, left onto St Martins Lane, right on St Martins Drive, right onto Whitehall Place, right onto Admiral Way, left onto St Martins Court and home will be on your left. GPS Friendly.
- View: Other
- Coordinates: 33.822996,-84.548977
School Information
- Elementary School: Nickajack
- Middle School: Griffin
- High School: Campbell
Taxes and HOA Information
- Parcel Number: 17025500590
- Tax Year: 2024
- Association Fee Includes: Swim, Tennis
- Tax Legal Description: STONEY BROOK LOT 47 UNIT 6
- Tax Lot: 47
Virtual Tour
- Virtual Tour Link PP: https://www.propertypanorama.com/5344-Saint-Martins-Court-SE-Mableton-GA-30126/unbranded
Parking
- Open Parking: Yes
Interior and Exterior Features
Interior Features
- Cooling: Ceiling Fan(s), Central Air
- Heating: Natural Gas
- Appliances: Dishwasher, Disposal, Electric Oven, Electric Range, Microwave, Refrigerator
- Basement: Daylight, Exterior Entry, Finished
- Fireplace Features: Family Room, Gas Log
- Flooring: Carpet, Hardwood
- Interior Features: Entrance Foyer, Entrance Foyer 2 Story, High Ceilings 10 ft Main, Walk-In Closet(s)
- Levels/Stories: Three Or More
- Other Equipment: None
- Window Features: None
- Kitchen Features: Breakfast Room, Eat-in Kitchen, Kitchen Island, Pantry Walk-In, View to Family Room
- Master Bathroom Features: Separate Tub/Shower
- Foundation: None
- Total Half Baths: 1
- Bathrooms Total Integer: 3
- Bathrooms Total Decimal: 2
Exterior Features
- Accessibility Features: None
- Construction Materials: Brick Front
- Fencing: Back Yard, Wood
- Horse Amenities: None
- Patio And Porch Features: Deck
- Pool Features: None
- Road Surface Type: Asphalt, Paved
- Roof Type: Shingle
- Security Features: Smoke Detector(s)
- Spa Features: None
- Laundry Features: In Hall
- Pool Private: No
- Road Frontage Type: Private Road
- Other Structures: None
Property
Utilities
- Sewer: Public Sewer
- Utilities: Cable Available, Electricity Available, Natural Gas Available, Phone Available, Sewer Available, Water Available
- Water Source: Public
- Electric: 220 Volts
Property and Assessments
- Home Warranty: No
- Property Condition: Resale
Green Features
- Green Energy Efficient: None
- Green Energy Generation: None
Lot Information
- Above Grade Finished Area: 3576
- Common Walls: No Common Walls
- Lot Features: Front Yard
- Waterfront Footage: None
Rental
Rent Information
- Land Lease: No
- Occupant Types: Owner
Public Records for 5344 Saint Martins Court SE
Tax Record
- 2024$5,082.00 ($423.50 / month)
Home Facts
- Beds4
- Baths2
- Total Finished SqFt3,576 SqFt
- Above Grade Finished3,576 SqFt
- StoriesThree Or More
- Lot Size0.3566 Acres
- StyleSingle Family Residence
- Year Built1994
- APN17025500590
- CountyCobb - GA
- Fireplaces1




