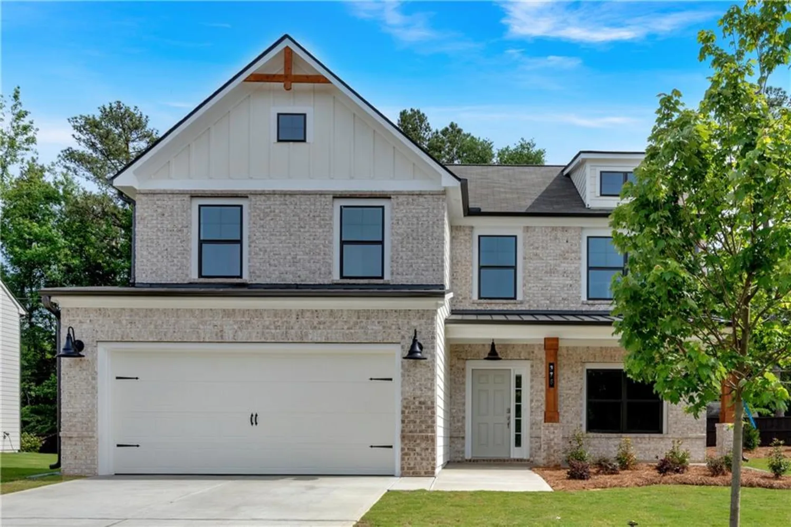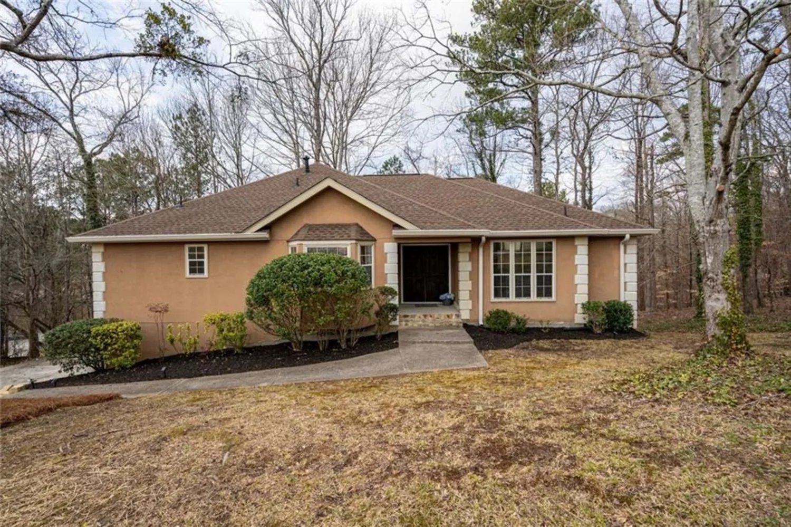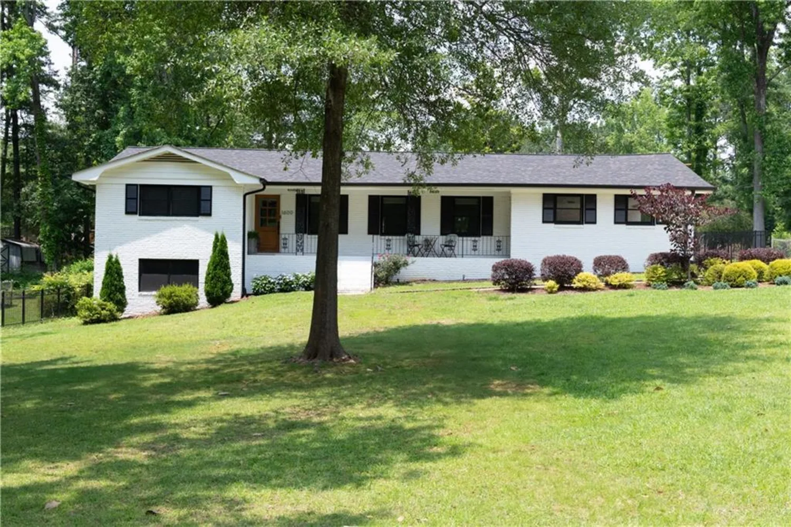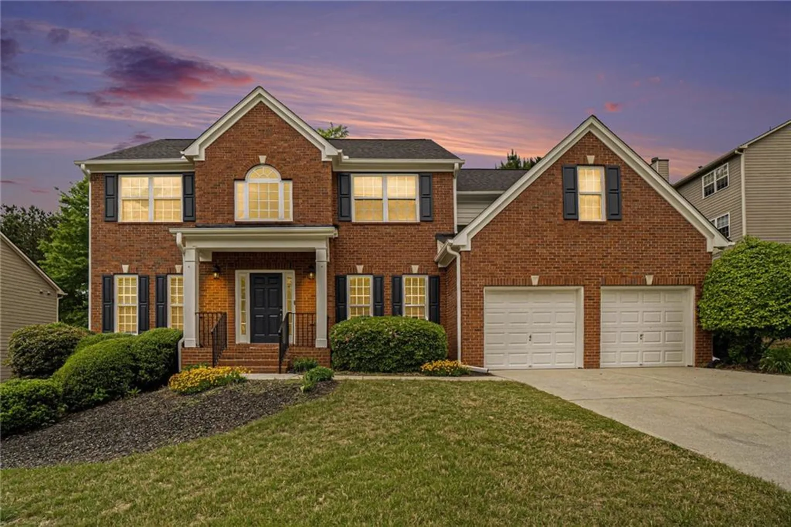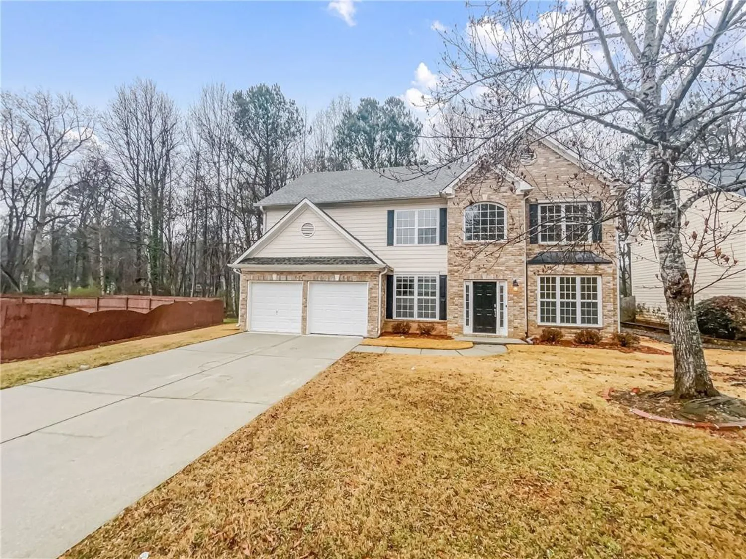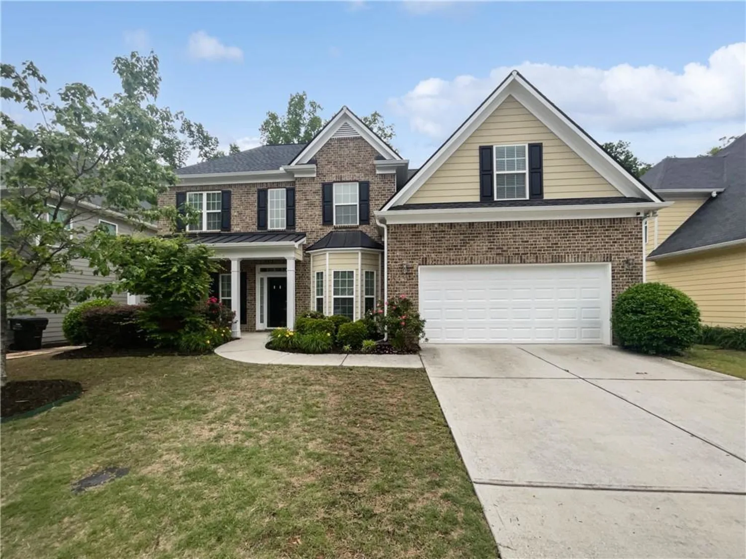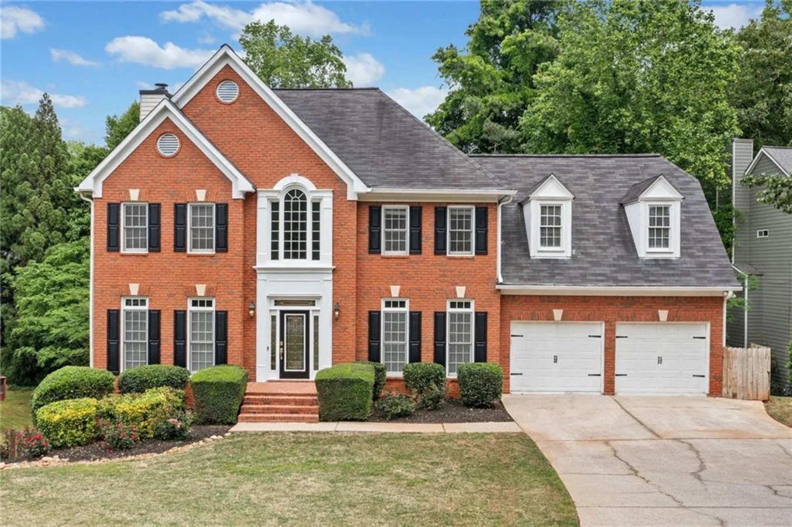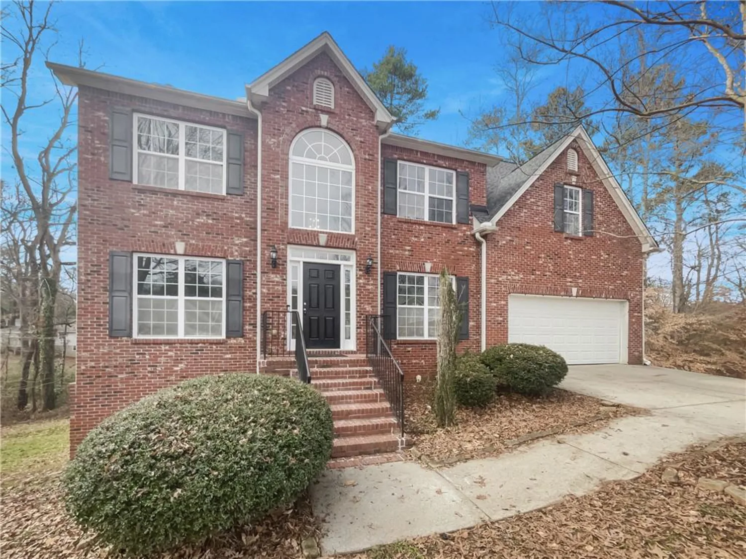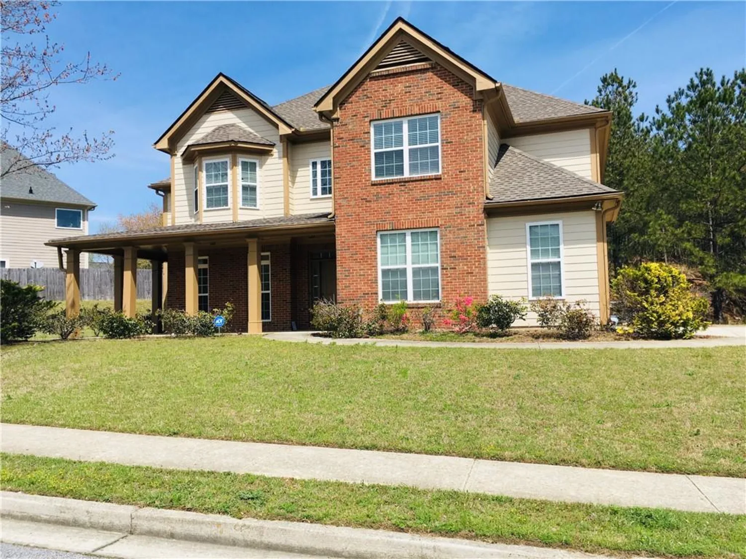892 gramercy hills laneMableton, GA 30126
892 gramercy hills laneMableton, GA 30126
Description
Welcome to this Light-Filled, Beautifully Updated Home in the Coveted Providence Neighborhood of Mableton! Nestled inside a Gated Community with Resort-Style Amenities, this home offers the Perfect Blend of Charm, Space, and Convenience. Enjoy Swimming, Tennis, Pickleball, Playgrounds, Dog Park, a Gorgeous Clubhouse, and Fitness Center all just steps from your door. Plus, you're only a Short Drive to Downtown Atlanta, Hartsfield-Jackson Airport, Truist Park, and the Shops and Restaurants of Smyrna and Vinings. Step onto the Covered Front Porch with a Swing perfect for morning coffee and head inside to find a Flexible Front Room ideal as a Sitting Room, Office, or Playroom. Across the hall, a Formal Dining Room with a Wood-Paneled Accent Wall makes entertaining feel extra special. The Open Concept Living Room and Kitchen is the Heart of the Home, with Tall Ceilings, Massive Windows, and Tons of Natural Light. Custom Built-Ins flank the Cozy Fireside Living Room, and the Chef's Kitchen is a Showstopper featuring a Huge Quartz Island with Seating, Stainless Steel Appliances, Breakfast Nook, Extra Counterspace, and a Beverage Fridge. On the Main Level, you'll also find a Private Bedroom and Full Bathroom great for Guests or a Home Office plus a Spacious Laundry Room. Upstairs, retreat to the Oversized Primary Suite with a Spa-Like Bathroom, Dual Vanity, Soaking Tub, Separate Shower, and a Walk-In Closet. Three More Bedrooms complete this level, including a Jack-and-Jill Bathroom perfect for siblings or guests. Don't miss the Bonus Loft Space just a few steps up, this Versatile Area makes a Great Media Room, Playroom, Home Gym, or Second Office. Out back, enjoy a Fully Fenced Backyard with a Patio that's Perfect for Grilling and Outdoor Entertaining. With Easy Access to The Battery, Smyrna Village, Vinings Jubilee, Major Highways, and all the Shops, Grocery Stores, and Restaurants you need this home delivers Peaceful Suburban Living with Unbeatable City Access. Don't Miss Your Chance to Call This One Home!
Property Details for 892 Gramercy Hills Lane
- Subdivision ComplexProvidence
- Architectural StyleTraditional
- ExteriorPrivate Entrance, Private Yard
- Num Of Garage Spaces2
- Parking FeaturesAttached, Driveway, Garage, Garage Door Opener, Garage Faces Front, Kitchen Level, Level Driveway
- Property AttachedNo
- Waterfront FeaturesNone
LISTING UPDATED:
- StatusActive
- MLS #7592309
- Days on Site1
- Taxes$5,727 / year
- HOA Fees$355 / month
- MLS TypeResidential
- Year Built2005
- Lot Size0.32 Acres
- CountryCobb - GA
LISTING UPDATED:
- StatusActive
- MLS #7592309
- Days on Site1
- Taxes$5,727 / year
- HOA Fees$355 / month
- MLS TypeResidential
- Year Built2005
- Lot Size0.32 Acres
- CountryCobb - GA
Building Information for 892 Gramercy Hills Lane
- StoriesTwo
- Year Built2005
- Lot Size0.3200 Acres
Payment Calculator
Term
Interest
Home Price
Down Payment
The Payment Calculator is for illustrative purposes only. Read More
Property Information for 892 Gramercy Hills Lane
Summary
Location and General Information
- Community Features: Homeowners Assoc, Near Schools, Near Shopping, Near Trails/Greenway, Pool, Sidewalks, Street Lights, Tennis Court(s)
- Directions: Please use GPS.
- View: Other
- Coordinates: 33.796637,-84.529173
School Information
- Elementary School: Clay-Harmony Leland
- Middle School: Lindley
- High School: Pebblebrook
Taxes and HOA Information
- Parcel Number: 18027800400
- Tax Year: 2024
- Association Fee Includes: Swim, Tennis
- Tax Legal Description: N/A
Virtual Tour
- Virtual Tour Link PP: https://www.propertypanorama.com/892-Gramercy-Hills-Lane-Mableton-GA-30126/unbranded
Parking
- Open Parking: Yes
Interior and Exterior Features
Interior Features
- Cooling: Ceiling Fan(s), Central Air
- Heating: Natural Gas
- Appliances: Dishwasher, Disposal, Gas Cooktop, Gas Oven, Microwave, Range Hood, Refrigerator
- Basement: None
- Fireplace Features: Family Room
- Flooring: Carpet, Hardwood
- Interior Features: Crown Molding, Entrance Foyer, High Ceilings 9 ft Main, High Ceilings 9 ft Upper, High Speed Internet, His and Hers Closets, Recessed Lighting, Vaulted Ceiling(s), Walk-In Closet(s)
- Levels/Stories: Two
- Other Equipment: Irrigation Equipment
- Window Features: None
- Kitchen Features: Breakfast Bar, Breakfast Room, Cabinets Other, Cabinets White, Kitchen Island, Pantry, Stone Counters, View to Family Room, Other
- Master Bathroom Features: Double Vanity, Separate Tub/Shower, Soaking Tub, Vaulted Ceiling(s)
- Foundation: Slab
- Main Bedrooms: 1
- Bathrooms Total Integer: 3
- Main Full Baths: 1
- Bathrooms Total Decimal: 3
Exterior Features
- Accessibility Features: None
- Construction Materials: Cement Siding
- Fencing: Back Yard, Fenced, Privacy, Wood
- Horse Amenities: None
- Patio And Porch Features: Covered, Front Porch, Patio
- Pool Features: None
- Road Surface Type: Paved
- Roof Type: Composition
- Security Features: Smoke Detector(s)
- Spa Features: None
- Laundry Features: Laundry Room
- Pool Private: No
- Road Frontage Type: Other
- Other Structures: None
Property
Utilities
- Sewer: Public Sewer
- Utilities: Other
- Water Source: Public
- Electric: Other
Property and Assessments
- Home Warranty: No
- Property Condition: Resale
Green Features
- Green Energy Efficient: None
- Green Energy Generation: None
Lot Information
- Above Grade Finished Area: 2977
- Common Walls: No Common Walls
- Lot Features: Back Yard, Front Yard, Landscaped, Level, Private
- Waterfront Footage: None
Rental
Rent Information
- Land Lease: No
- Occupant Types: Owner
Public Records for 892 Gramercy Hills Lane
Tax Record
- 2024$5,727.00 ($477.25 / month)
Home Facts
- Beds5
- Baths3
- Total Finished SqFt2,977 SqFt
- Above Grade Finished2,977 SqFt
- StoriesTwo
- Lot Size0.3200 Acres
- StyleSingle Family Residence
- Year Built2005
- APN18027800400
- CountyCobb - GA
- Fireplaces1




