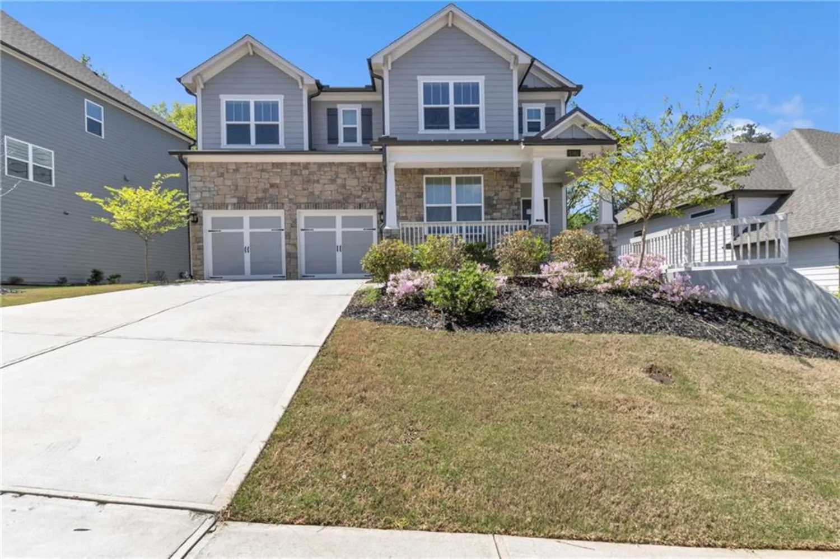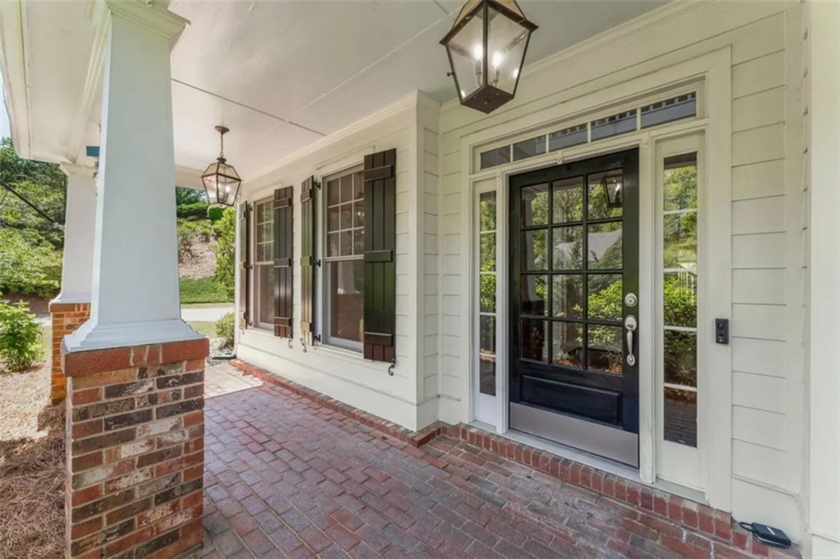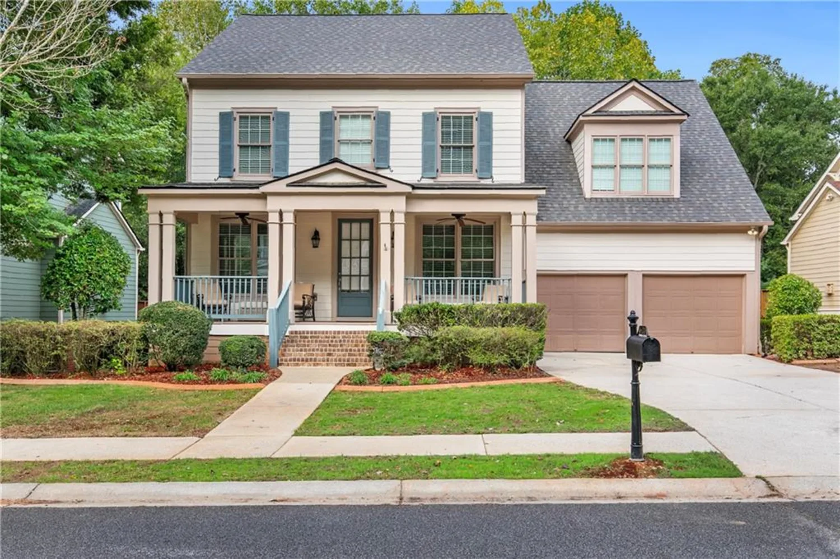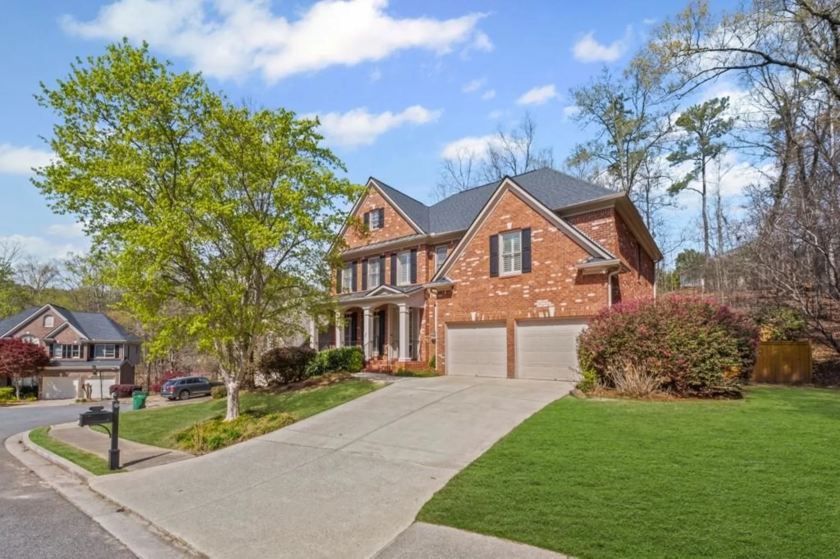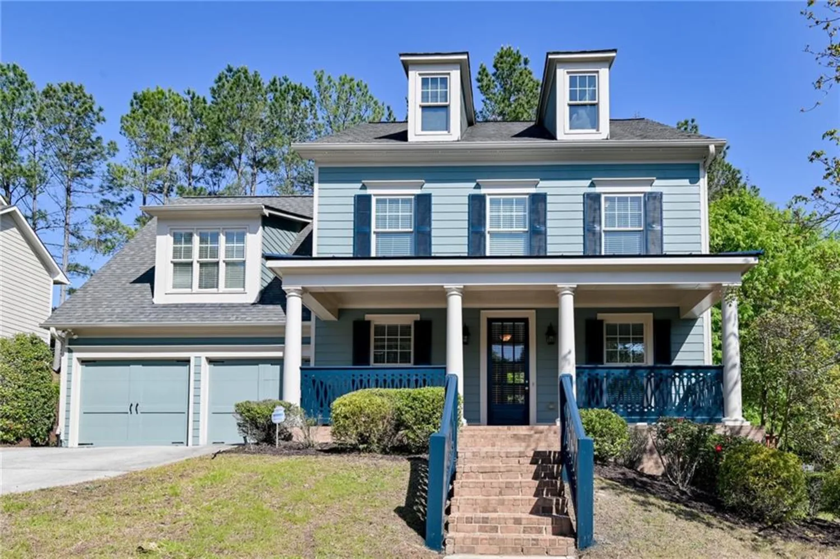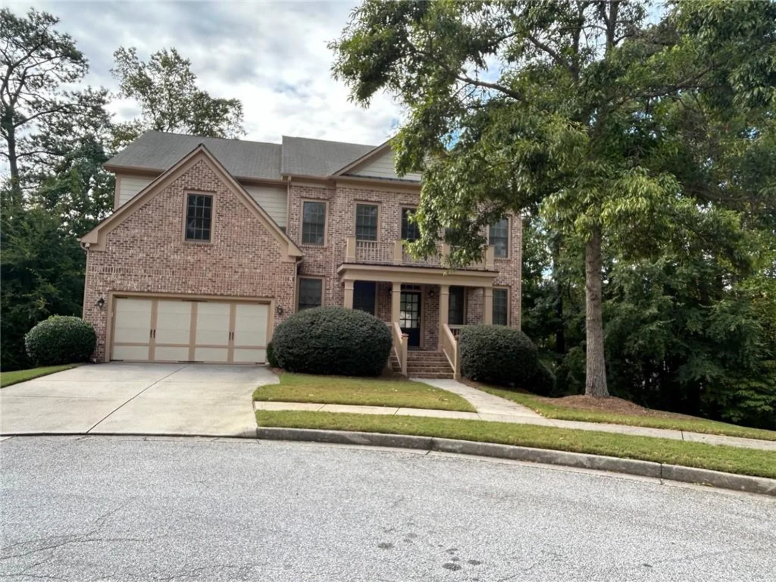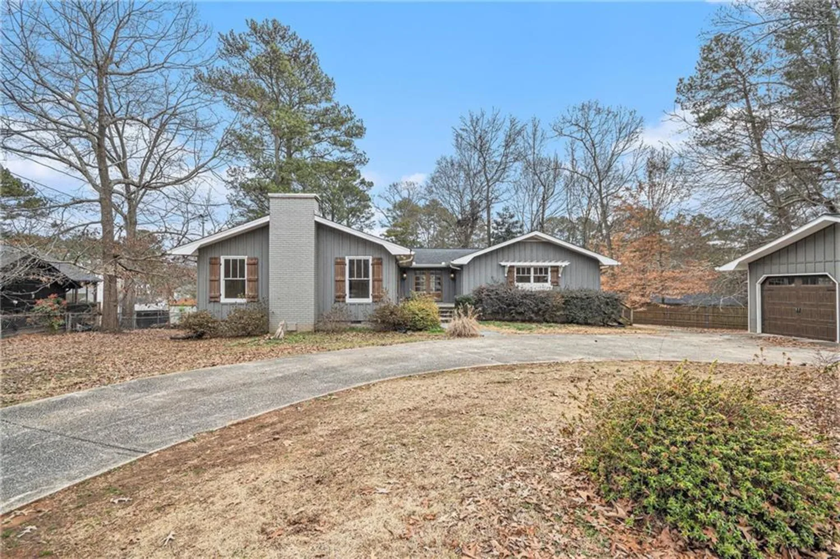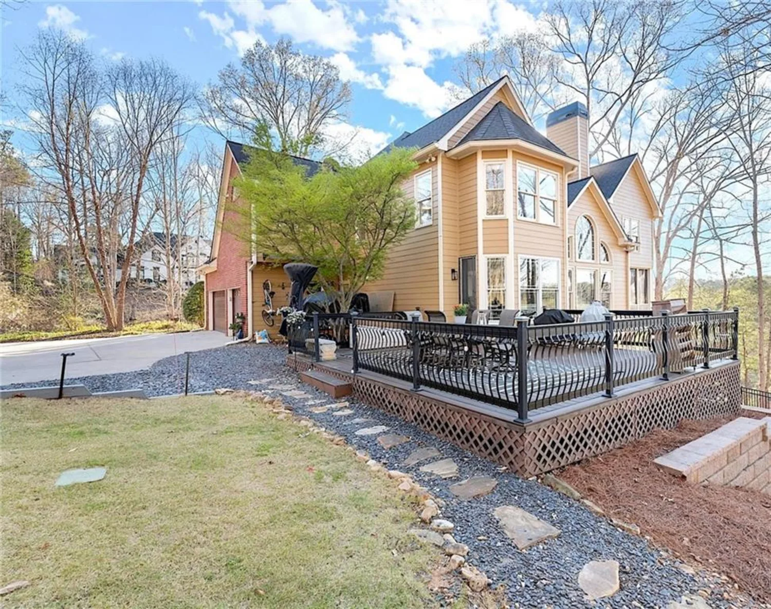773 pebblebrook roadMableton, GA 30126
773 pebblebrook roadMableton, GA 30126
Description
*Luxury Living in Sought-After Mableton!* Welcome to this stunning 4 bedroom, 3.5 bathroom estate, perfectly situated on a beautifully manicured half-acre lot in the highly coveted area of Mableton. This meticulously maintained home boasts luxurious finishes and expansive living spaces, making it the perfect retreat for discerning buyers. *Luxurious Master Suite* Enjoy the convenience and tranquility of the large master suite located on the main level, complete with a spa-like en-suite bathroom and ample closet space. *Gourmet Kitchen* The heart of the home features a sleek and sophisticated kitchen, equipped with high-end appliances and abundant counter space. Perfect for culinary enthusiasts and entertainers alike. *Spacious Garage* The 3-car garage provides ample parking and storage space, ensuring a clutter-free living environment. *Private Oasis* The beautifully landscaped half-acre lot offers a serene and private oasis, perfect for outdoor entertaining and relaxation. *Don't Miss Out!* This incredible home offers the perfect blend of luxury, space, and convenience. Don't miss your chance to make this stunning property your dream home! *Key Features:* - 4 spacious bedrooms - 3.5 bathrooms - Large master suite on main level - High-end kitchen appliances - 3-car garage - Half-acre manicured lot - Sought-after Mableton location Schedule a showing today and experience the epitome of luxury living!
Property Details for 773 Pebblebrook Road
- Subdivision Complexnone
- Architectural StyleRanch, Traditional
- ExteriorPrivate Yard
- Num Of Garage Spaces3
- Num Of Parking Spaces8
- Parking FeaturesAttached, Garage, Garage Door Opener, Garage Faces Front, Level Driveway
- Property AttachedNo
- Waterfront FeaturesNone
LISTING UPDATED:
- StatusActive
- MLS #7561459
- Days on Site2
- Taxes$5,864 / year
- MLS TypeResidential
- Year Built2018
- Lot Size0.50 Acres
- CountryCobb - GA
LISTING UPDATED:
- StatusActive
- MLS #7561459
- Days on Site2
- Taxes$5,864 / year
- MLS TypeResidential
- Year Built2018
- Lot Size0.50 Acres
- CountryCobb - GA
Building Information for 773 Pebblebrook Road
- StoriesTwo
- Year Built2018
- Lot Size0.5000 Acres
Payment Calculator
Term
Interest
Home Price
Down Payment
The Payment Calculator is for illustrative purposes only. Read More
Property Information for 773 Pebblebrook Road
Summary
Location and General Information
- Community Features: None
- Directions: USE GPS or 285 take exit 15 to South Cobb Drive turn left onto Highlands Pkwy SE, left onto Oakdale RD SE, then right onto Buchner Rd then left onto Pebblebrook Road
- View: Other
- Coordinates: 33.820076,-84.532012
School Information
- Elementary School: Clay-Harmony Leland
- Middle School: Lindley
- High School: Pebblebrook
Taxes and HOA Information
- Parcel Number: 17039800050
- Tax Year: 2023
- Tax Legal Description: o
- Tax Lot: 0
Virtual Tour
- Virtual Tour Link PP: https://www.propertypanorama.com/773-Pebblebrook-Road-Mableton-GA-30126/unbranded
Parking
- Open Parking: Yes
Interior and Exterior Features
Interior Features
- Cooling: Ceiling Fan(s), Central Air
- Heating: Forced Air, Natural Gas
- Appliances: Dishwasher, Disposal, Double Oven, Gas Cooktop, Gas Water Heater, Range Hood
- Basement: None
- Fireplace Features: Factory Built, Family Room, Masonry
- Flooring: Carpet, Ceramic Tile, Hardwood
- Interior Features: Double Vanity, Entrance Foyer, High Ceilings, High Ceilings 9 ft Main, High Speed Internet, Vaulted Ceiling(s), Walk-In Closet(s)
- Levels/Stories: Two
- Other Equipment: None
- Window Features: Double Pane Windows, Insulated Windows
- Kitchen Features: Breakfast Room, Cabinets White, Eat-in Kitchen, Kitchen Island, Pantry, Solid Surface Counters, View to Family Room
- Master Bathroom Features: Double Vanity, Separate Tub/Shower, Soaking Tub, Vaulted Ceiling(s)
- Foundation: Slab
- Main Bedrooms: 3
- Total Half Baths: 1
- Bathrooms Total Integer: 4
- Main Full Baths: 2
- Bathrooms Total Decimal: 3
Exterior Features
- Accessibility Features: None
- Construction Materials: Concrete, Shingle Siding, Stone
- Fencing: Back Yard, Fenced, Front Yard, Wood
- Horse Amenities: None
- Patio And Porch Features: Deck, Front Porch
- Pool Features: None
- Road Surface Type: Asphalt, Paved
- Roof Type: Composition
- Security Features: Carbon Monoxide Detector(s), Fire Alarm, Smoke Detector(s)
- Spa Features: None
- Laundry Features: In Hall, Mud Room
- Pool Private: No
- Road Frontage Type: County Road
- Other Structures: Outbuilding
Property
Utilities
- Sewer: Septic Tank
- Utilities: Cable Available, Electricity Available, Natural Gas Available, Phone Available, Underground Utilities, Water Available
- Water Source: Public
- Electric: 110 Volts, 220 Volts
Property and Assessments
- Home Warranty: No
- Property Condition: Resale
Green Features
- Green Energy Efficient: Appliances, Windows
- Green Energy Generation: None
Lot Information
- Above Grade Finished Area: 3730
- Common Walls: No Common Walls
- Lot Features: Back Yard, Level, Private
- Waterfront Footage: None
Rental
Rent Information
- Land Lease: No
- Occupant Types: Owner
Public Records for 773 Pebblebrook Road
Tax Record
- 2023$5,864.00 ($488.67 / month)
Home Facts
- Beds4
- Baths3
- Total Finished SqFt3,730 SqFt
- Above Grade Finished3,730 SqFt
- StoriesTwo
- Lot Size0.5000 Acres
- StyleSingle Family Residence
- Year Built2018
- APN17039800050
- CountyCobb - GA
- Fireplaces1




