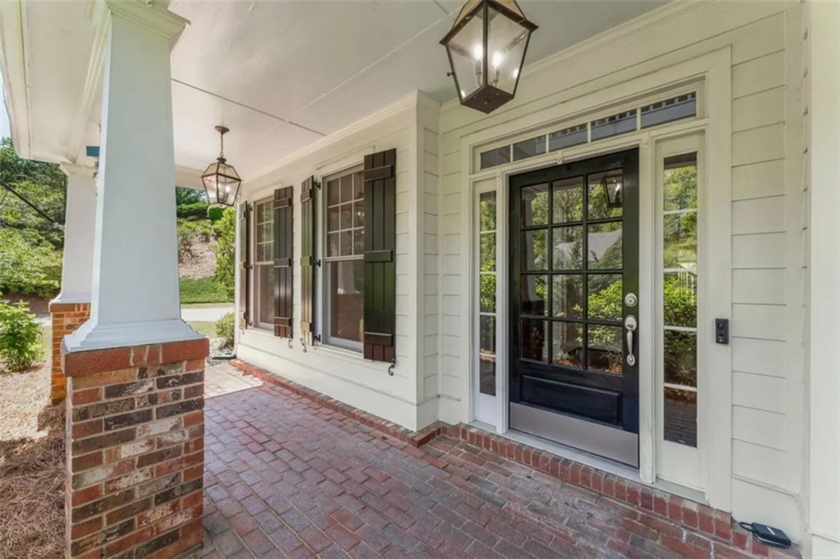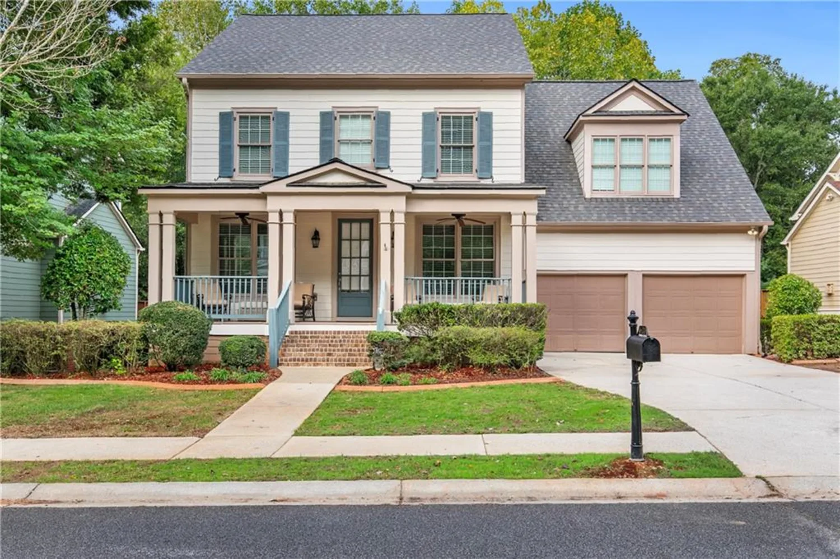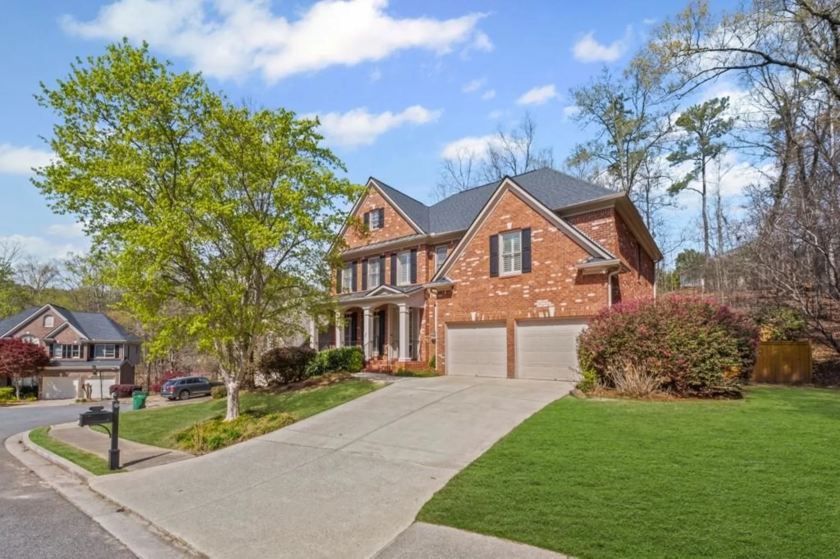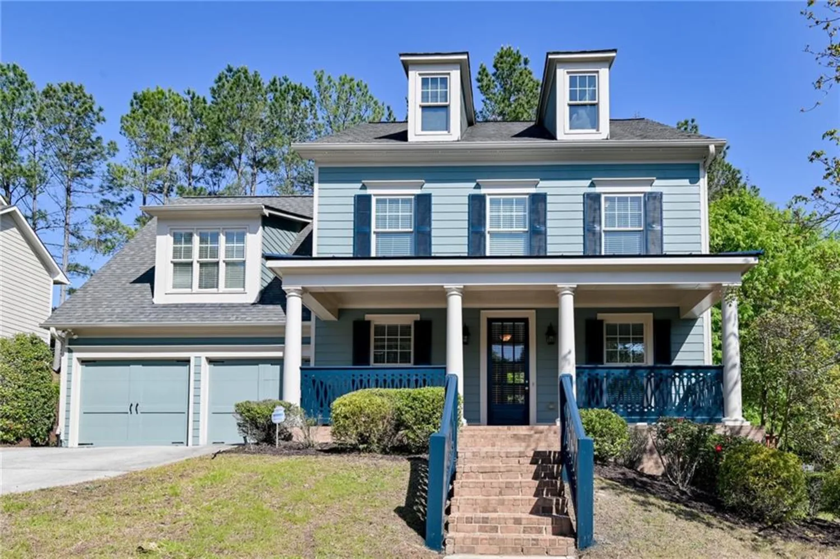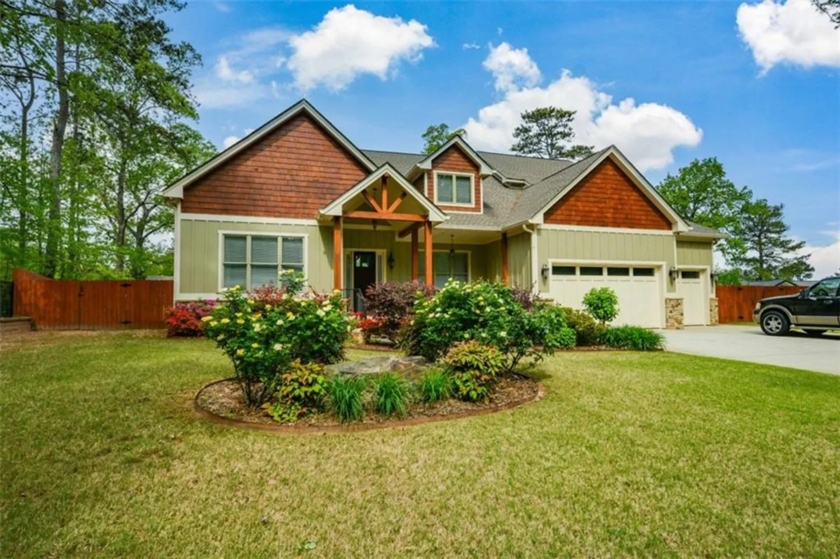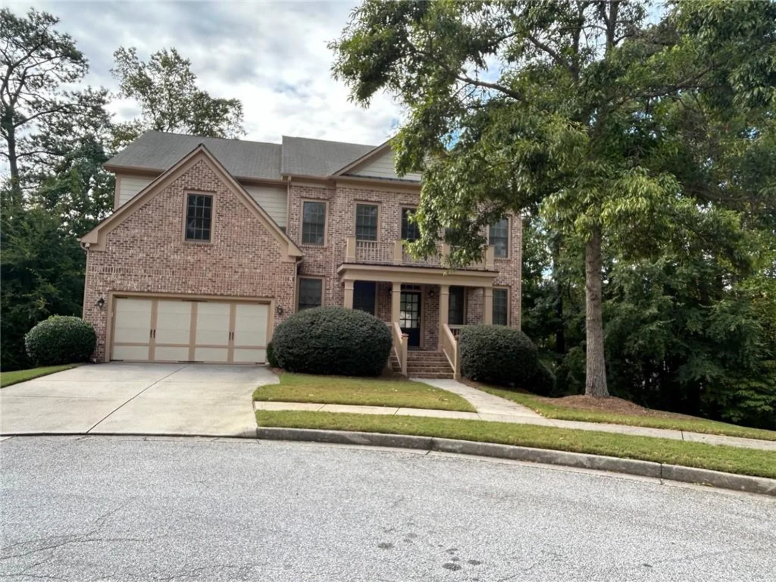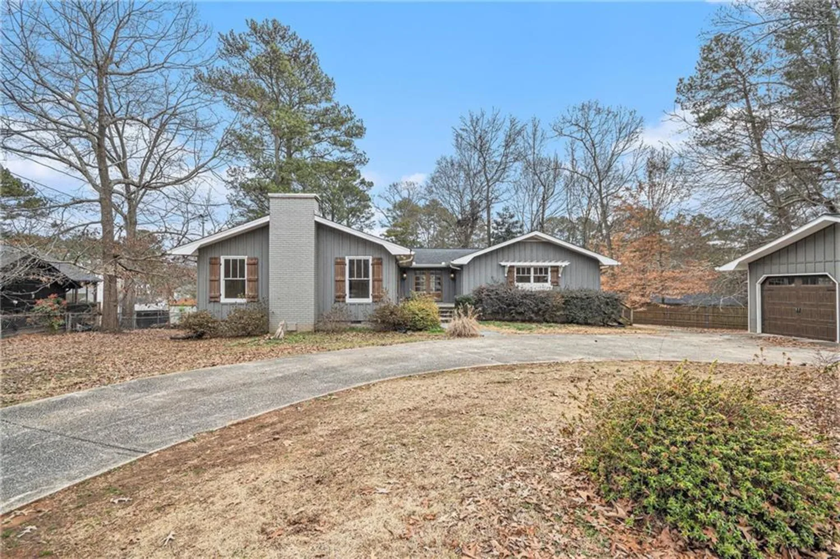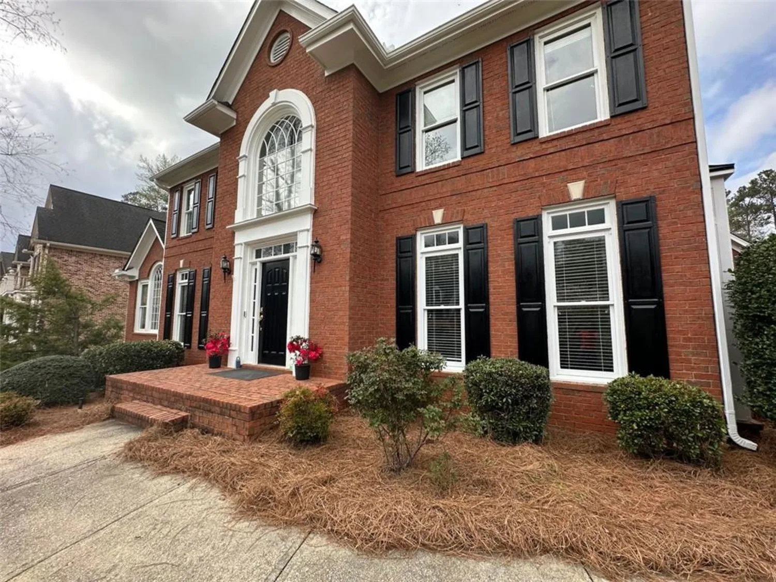5382 pebblebrook lane seMableton, GA 30126
5382 pebblebrook lane seMableton, GA 30126
Description
Prepare to be impressed by this stunning, meticulously maintained residence where no detail has been overlooked and no expense spared on upgrades. From the moment you step inside, you'll be captivated by the beautiful wood flooring that flows seamlessly throughout the main level, creating an atmosphere of warmth and elegance. The inviting Living Room is the perfect space to relax and entertain, featuring custom, built-in bookshelves that add character and functionality. Cozy up by the fireplace on chilly evenings or enjoy immersive entertainment with the pre-wired surround sound system. The heart of the home is the chef-inspired Kitchen, boasting quartz countertops throughout, a sleek built-in range oven with a professional-style vent hood, and an upgraded sous-like faucet. The stainless steel appliances throughout add a touch of modern sophistication. Ascend the stairs to discover a large loft, offering versatile space for a home office, playroom, or additional living area. You'll also find three generously sized bedrooms, perfect for a growing family, accommodating guests, or easily converting into personalized office spaces. The Oversized Master Bedroom is a true retreat, complete with his and hers oversized walk-in closets, providing ample storage for even the most extensive wardrobes. Indulge in the spa-like Master Bathroom, featuring an oversized soaking tub, an oversized frameless shower, and luxurious marble tiles with quartz countertops, creating a serene oasis for relaxation. Step outside to your private, fenced-in Backyard, a true extension of your living space. Enjoy the lush greenery of the custom turf, offering low-maintenance beauty year-round. Backing into a tranquil wooded area, you'll relish the privacy and the ever-changing beauty of the seasons. The Finished Basement offers even more living space, complete with a fantastic media room for movie nights, an extra bedroom for guests, and a full bathroom. An additional unfinished area provides abundant storage options. Car enthusiasts and those needing extra space will appreciate the oversized garage, offering ample room for vehicles and additional storage. Convenience is key with the wired setup for easy at-home EV charging, an external keypad for easy access, and wifi-ready capabilities for effortless in and out. This exceptional home also features a 4-zone irrigation system for effortless yard maintenance, an updated tankless water heater for endless hot water, and a well-maintained 3-unit heating/cooling system ensuring year-round comfort and efficiency. Don't miss the opportunity to own this truly remarkable home, where every detail has been thoughtfully considered and expertly executed. Schedule your showing today!
Property Details for 5382 Pebblebrook Lane SE
- Subdivision ComplexVinings Summit
- Architectural StyleCraftsman, Traditional
- ExteriorAwning(s)
- Num Of Garage Spaces2
- Parking FeaturesGarage, Garage Door Opener, Garage Faces Front
- Property AttachedNo
- Waterfront FeaturesNone
LISTING UPDATED:
- StatusActive
- MLS #7557485
- Days on Site11
- Taxes$7,503 / year
- HOA Fees$700 / year
- MLS TypeResidential
- Year Built2022
- Lot Size0.18 Acres
- CountryCobb - GA
LISTING UPDATED:
- StatusActive
- MLS #7557485
- Days on Site11
- Taxes$7,503 / year
- HOA Fees$700 / year
- MLS TypeResidential
- Year Built2022
- Lot Size0.18 Acres
- CountryCobb - GA
Building Information for 5382 Pebblebrook Lane SE
- StoriesThree Or More
- Year Built2022
- Lot Size0.1760 Acres
Payment Calculator
Term
Interest
Home Price
Down Payment
The Payment Calculator is for illustrative purposes only. Read More
Property Information for 5382 Pebblebrook Lane SE
Summary
Location and General Information
- Community Features: Homeowners Assoc
- Directions: use GPS
- View: Trees/Woods
- Coordinates: 33.822521,-84.533665
School Information
- Elementary School: Clay-Harmony Leland
- Middle School: Lindley
- High School: Pebblebrook
Taxes and HOA Information
- Parcel Number: 17039400480
- Tax Year: 2024
- Tax Legal Description: L5 Vinings Summit
Virtual Tour
- Virtual Tour Link PP: https://www.propertypanorama.com/5382-Pebblebrook-Lane-SE-Mableton-GA-30126/unbranded
Parking
- Open Parking: No
Interior and Exterior Features
Interior Features
- Cooling: Central Air
- Heating: Central
- Appliances: Dishwasher, Disposal, Double Oven, Gas Cooktop, Gas Oven, Microwave, Range Hood
- Basement: Finished
- Fireplace Features: Gas Starter
- Flooring: Luxury Vinyl
- Interior Features: Bookcases, Crown Molding, High Ceilings 10 ft Main, High Ceilings 10 ft Upper, His and Hers Closets, Recessed Lighting, Smart Home, Vaulted Ceiling(s), Walk-In Closet(s)
- Levels/Stories: Three Or More
- Other Equipment: Irrigation Equipment
- Window Features: Insulated Windows
- Kitchen Features: Kitchen Island
- Master Bathroom Features: Double Vanity, Tub/Shower Combo
- Foundation: Concrete Perimeter
- Total Half Baths: 1
- Bathrooms Total Integer: 5
- Bathrooms Total Decimal: 4
Exterior Features
- Accessibility Features: None
- Construction Materials: Cement Siding, Stone
- Fencing: Back Yard
- Horse Amenities: None
- Patio And Porch Features: Deck, Rear Porch
- Pool Features: None
- Road Surface Type: Concrete
- Roof Type: Shingle
- Security Features: Carbon Monoxide Detector(s), Secured Garage/Parking, Smoke Detector(s)
- Spa Features: None
- Laundry Features: Laundry Room, Upper Level
- Pool Private: No
- Road Frontage Type: City Street
- Other Structures: None
Property
Utilities
- Sewer: Public Sewer
- Utilities: Cable Available, Electricity Available, Natural Gas Available, Phone Available
- Water Source: Public
- Electric: 110 Volts, 220 Volts in Garage
Property and Assessments
- Home Warranty: No
- Property Condition: Resale
Green Features
- Green Energy Efficient: Appliances, Water Heater
- Green Energy Generation: None
Lot Information
- Above Grade Finished Area: 3546
- Common Walls: No Common Walls
- Lot Features: Back Yard, Front Yard, Landscaped, Private, Sloped, Sprinklers In Front
- Waterfront Footage: None
Rental
Rent Information
- Land Lease: No
- Occupant Types: Owner
Public Records for 5382 Pebblebrook Lane SE
Tax Record
- 2024$7,503.00 ($625.25 / month)
Home Facts
- Beds5
- Baths4
- Total Finished SqFt4,546 SqFt
- Above Grade Finished3,546 SqFt
- Below Grade Finished1,000 SqFt
- StoriesThree Or More
- Lot Size0.1760 Acres
- StyleSingle Family Residence
- Year Built2022
- APN17039400480
- CountyCobb - GA
- Fireplaces1




