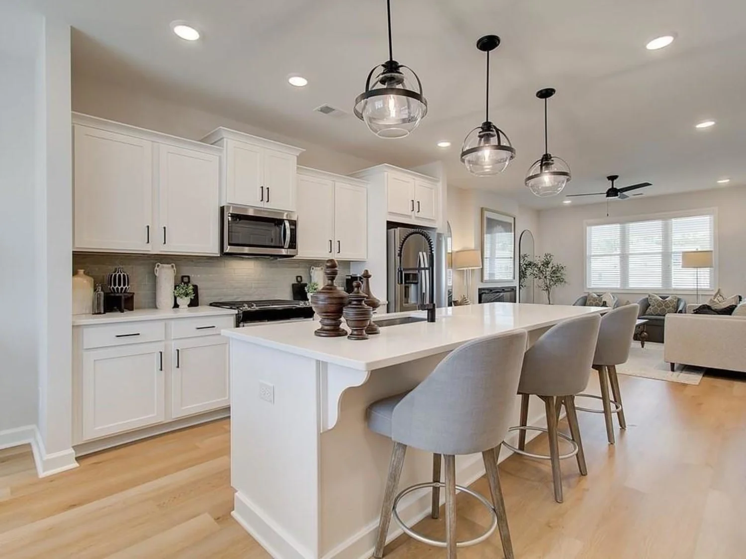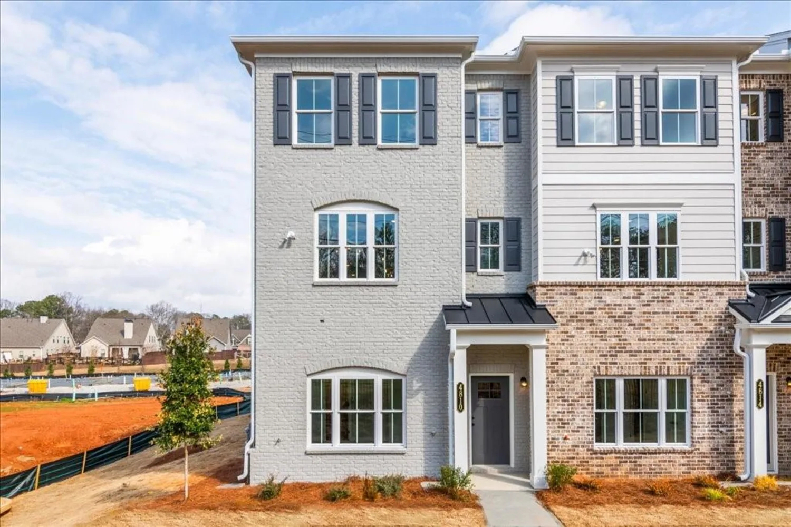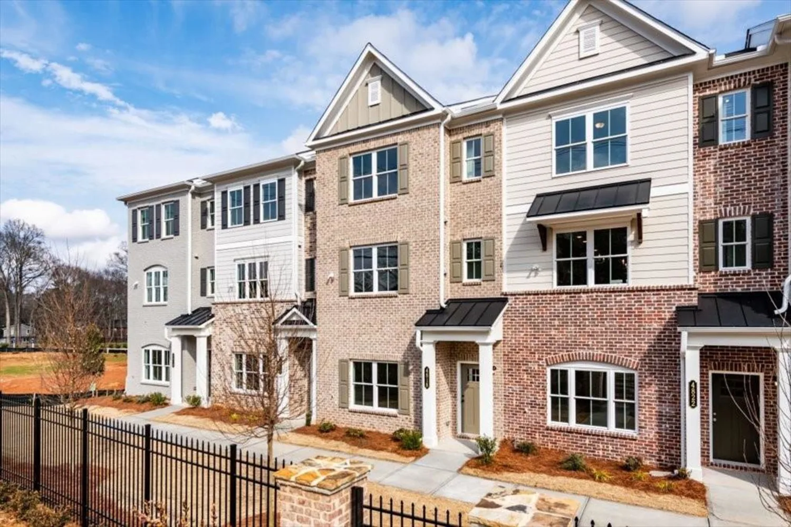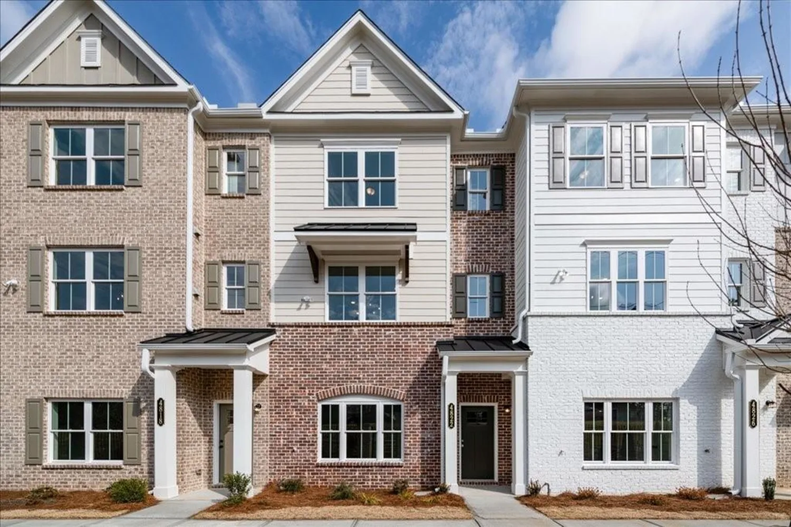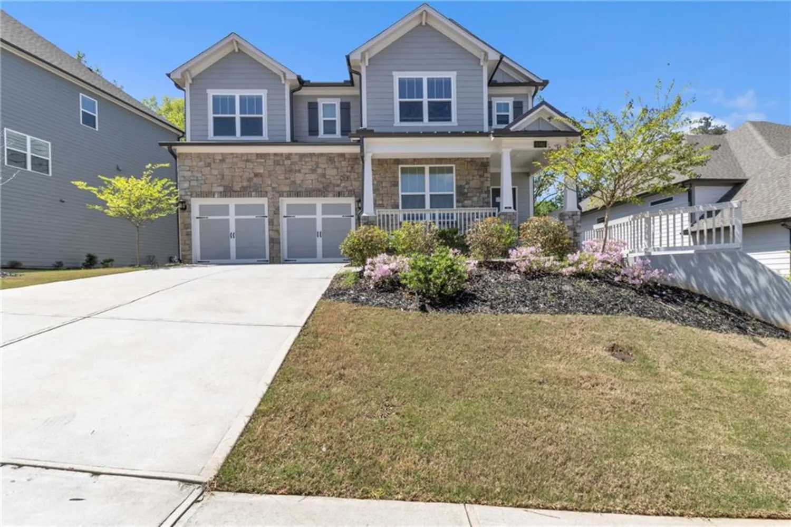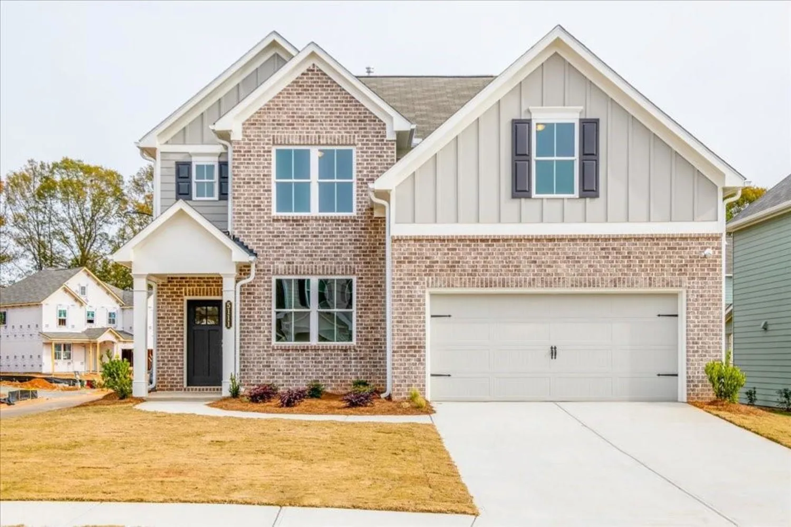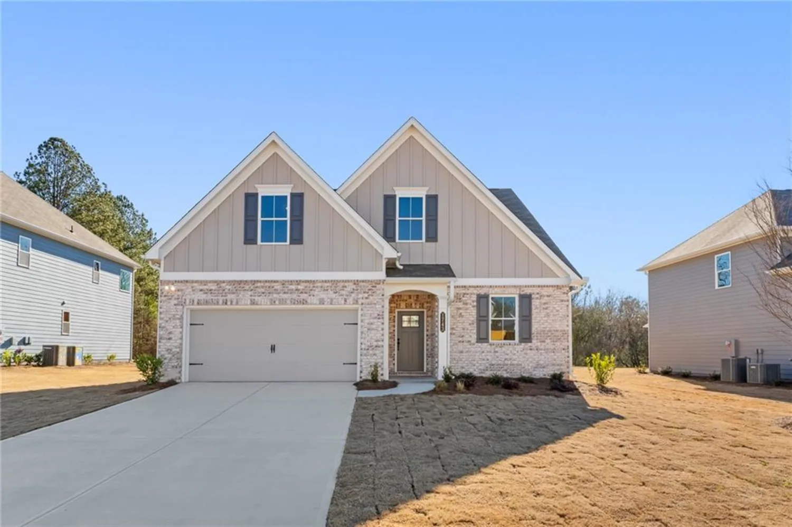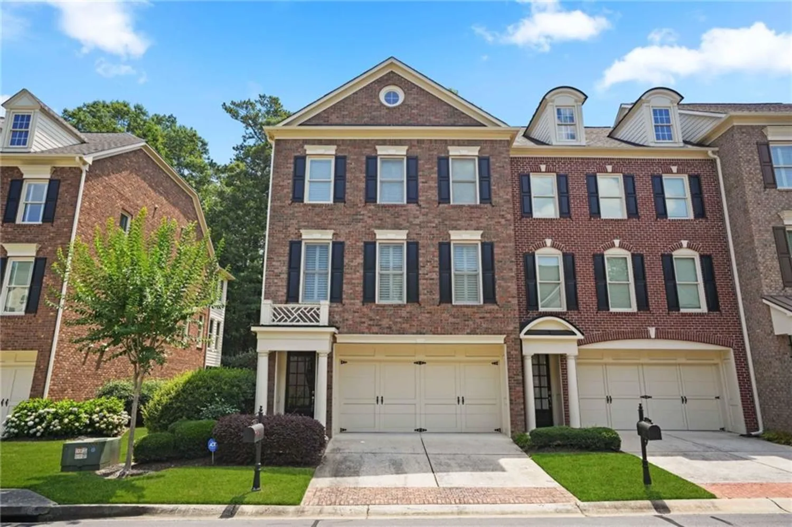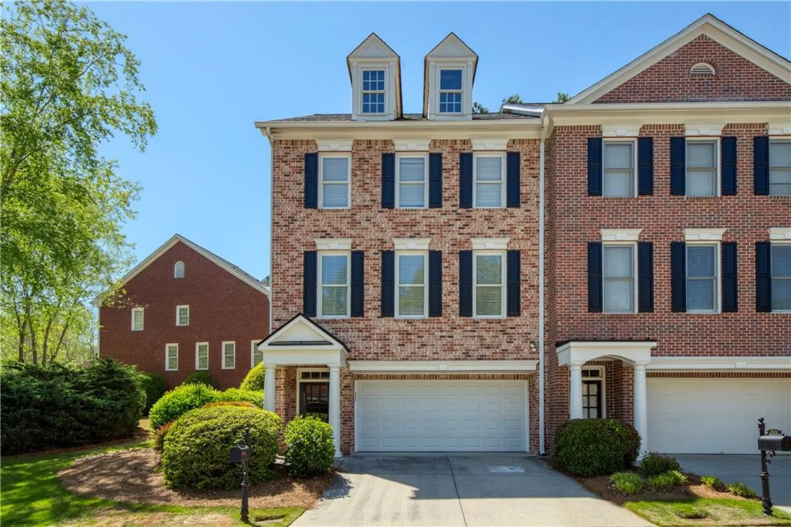6420 crown forest courtMableton, GA 30126
6420 crown forest courtMableton, GA 30126
Description
Welcome to luxury living in this exquisite Craftsman style home nestled within the sought after gated community of Providence. Boasting a level driveway and a charming covered front porch, this residence invites you to unwind after a long day. Step inside to discover pristine hardwood floors throughout the main level, complementing the formal living and dining rooms. The spacious kitchen is a chef's delight with professionally refinished white cabinets, corian countertops, tiled backsplash, and stainless steel appliances including a newer fridge, new microwave wall oven combo under warranty and a new dishwasher. Island bar top and spacious breakfast nook. Convenience meets comfort with a main level bedroom or office accompanied by a recently updated full bathroom. A brand new roof and AC unit on the main level, along with fresh interior paint, ensure peace of mind. The family room impresses with a coffered ceiling, custom built-ins, centered by a brick fireplace, and ample natural light pouring in through expansive windows. Step outside to the back deck overlooking the fenced backyard and serene wooded surroundings, perfect for private gatherings. Upstairs, discover four additional bedrooms and two full bathrooms, including a primary suite with French door entry, hardwood floors, a trey ceiling, and an expansive bathroom featuring a soaking tub, double vanity with makeup counter, and tiled floors. Upgraded accents throughout the home add to its allure, making it a true standout. Located on a tranquil cul-de-sac street, this home offers the best of community living with amenities such as a swimming pool with lap lanes, a kiddie pool, clubhouse, playground, and top-notch tennis courts. The gated community also boasts affordable HOA fees, a termite bond in place, and a fenced yard with gates on each side. Just 15 minutes to the Battery and Chattahoochee Food Works, this home is close to everything you need including shopping and dining. Don't miss your chance to experience luxury and comfort in this perfect 10 home.
Property Details for 6420 Crown Forest Court
- Subdivision ComplexProvidence
- Architectural StyleTraditional
- ExteriorGarden, Private Yard
- Num Of Garage Spaces2
- Parking FeaturesAttached, Garage, Garage Door Opener
- Property AttachedNo
- Waterfront FeaturesNone
LISTING UPDATED:
- StatusClosed
- MLS #7458490
- Days on Site48
- Taxes$5,188 / year
- HOA Fees$355 / month
- MLS TypeResidential
- Year Built2004
- Lot Size0.18 Acres
- CountryCobb - GA
LISTING UPDATED:
- StatusClosed
- MLS #7458490
- Days on Site48
- Taxes$5,188 / year
- HOA Fees$355 / month
- MLS TypeResidential
- Year Built2004
- Lot Size0.18 Acres
- CountryCobb - GA
Building Information for 6420 Crown Forest Court
- StoriesTwo
- Year Built2004
- Lot Size0.1800 Acres
Payment Calculator
Term
Interest
Home Price
Down Payment
The Payment Calculator is for illustrative purposes only. Read More
Property Information for 6420 Crown Forest Court
Summary
Location and General Information
- Community Features: Clubhouse, Gated, Homeowners Assoc, Playground, Pool, Sidewalks, Tennis Court(s)
- Directions: West on Veterans Mem from 285. -Left into Providence s/d.
- View: Other
- Coordinates: 33.800943,-84.529389
School Information
- Elementary School: Clay-Harmony Leland
- Middle School: Lindley
- High School: Pebblebrook
Taxes and HOA Information
- Parcel Number: 18018101190
- Tax Year: 2023
- Association Fee Includes: Maintenance Grounds, Maintenance Structure, Security, Swim, Tennis
- Tax Legal Description: Lot 40, Providence Subdivision, Unit A4 Plat book 223, Page 53
- Tax Lot: 40
Virtual Tour
- Virtual Tour Link PP: https://www.propertypanorama.com/6420-Crown-Forest-Court-Mableton-GA-30126/unbranded
Parking
- Open Parking: No
Interior and Exterior Features
Interior Features
- Cooling: Ceiling Fan(s), Central Air, Zoned
- Heating: Central, Natural Gas, Zoned
- Appliances: Dishwasher, Disposal, ENERGY STAR Qualified Appliances, Gas Range
- Basement: Exterior Entry, Full, Interior Entry, Unfinished, Walk-Out Access
- Fireplace Features: Factory Built, Family Room, Gas Log, Masonry
- Flooring: Ceramic Tile, Hardwood
- Interior Features: Entrance Foyer, High Ceilings 9 ft Main, High Speed Internet, Walk-In Closet(s)
- Levels/Stories: Two
- Other Equipment: None
- Window Features: Insulated Windows
- Kitchen Features: Breakfast Bar, Cabinets Stain, Eat-in Kitchen, Solid Surface Counters, View to Family Room
- Master Bathroom Features: Double Vanity, Separate Tub/Shower, Whirlpool Tub
- Foundation: Concrete Perimeter
- Main Bedrooms: 1
- Bathrooms Total Integer: 3
- Main Full Baths: 1
- Bathrooms Total Decimal: 3
Exterior Features
- Accessibility Features: None
- Construction Materials: Frame, HardiPlank Type
- Fencing: Back Yard
- Horse Amenities: None
- Patio And Porch Features: Deck
- Pool Features: None
- Road Surface Type: Concrete, Paved
- Roof Type: Composition, Ridge Vents
- Security Features: Fire Alarm, Security Gate, Security Service, Security System Owned, Smoke Detector(s)
- Spa Features: None
- Laundry Features: Laundry Room
- Pool Private: No
- Road Frontage Type: None
- Other Structures: None
Property
Utilities
- Sewer: Public Sewer
- Utilities: Cable Available, Electricity Available, Natural Gas Available, Phone Available, Sewer Available, Underground Utilities, Water Available
- Water Source: Public
- Electric: 220 Volts, Other
Property and Assessments
- Home Warranty: No
- Property Condition: Resale
Green Features
- Green Energy Efficient: None
- Green Energy Generation: None
Lot Information
- Above Grade Finished Area: 2849
- Common Walls: No Common Walls
- Lot Features: Level, Private, Wooded
- Waterfront Footage: None
Rental
Rent Information
- Land Lease: No
- Occupant Types: Owner
Public Records for 6420 Crown Forest Court
Tax Record
- 2023$5,188.00 ($432.33 / month)
Home Facts
- Beds5
- Baths3
- Total Finished SqFt2,849 SqFt
- Above Grade Finished2,849 SqFt
- StoriesTwo
- Lot Size0.1800 Acres
- StyleSingle Family Residence
- Year Built2004
- APN18018101190
- CountyCobb - GA
- Fireplaces1




