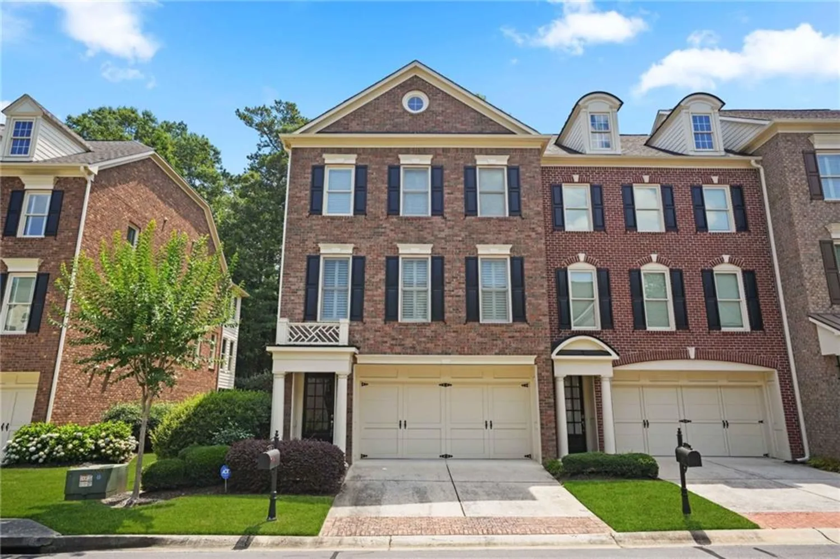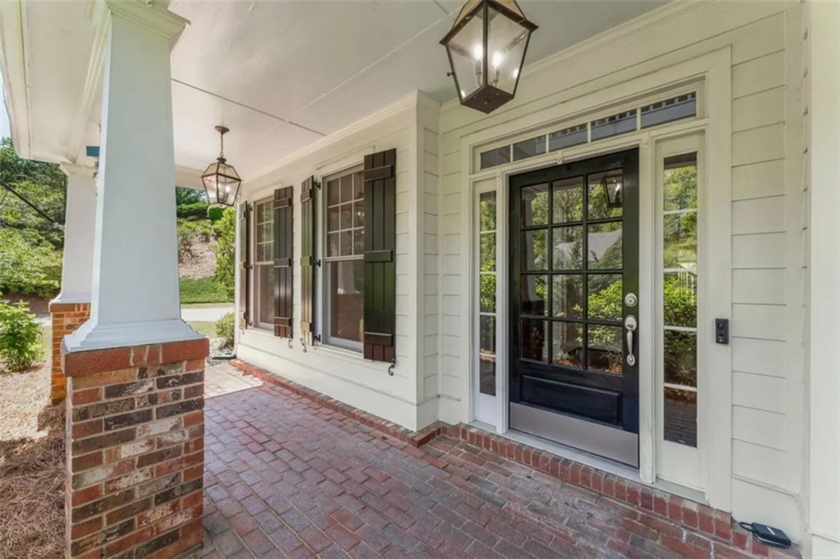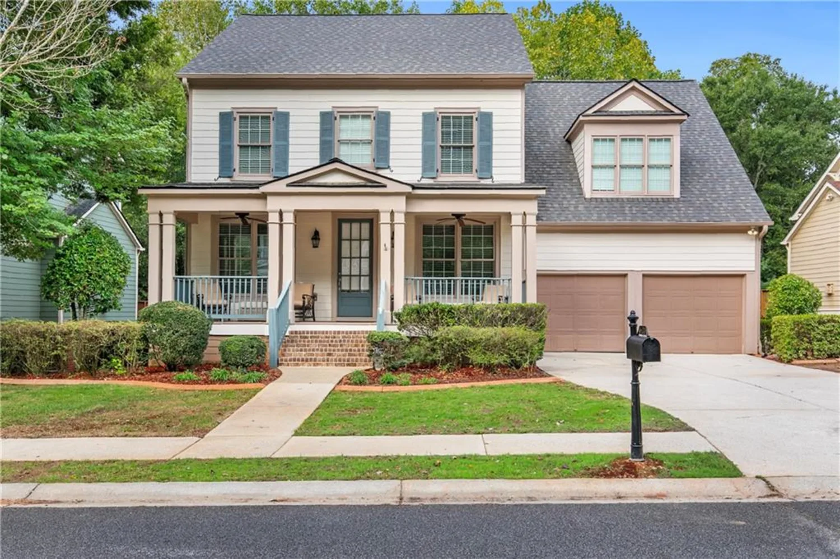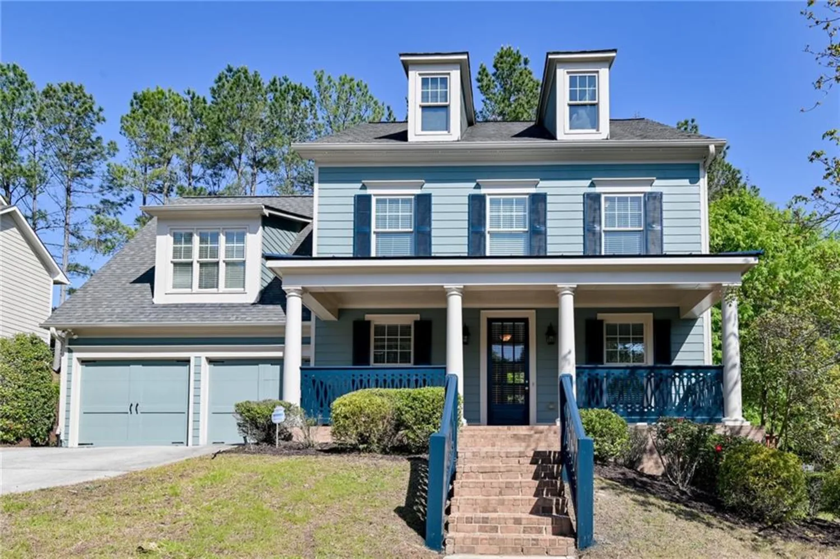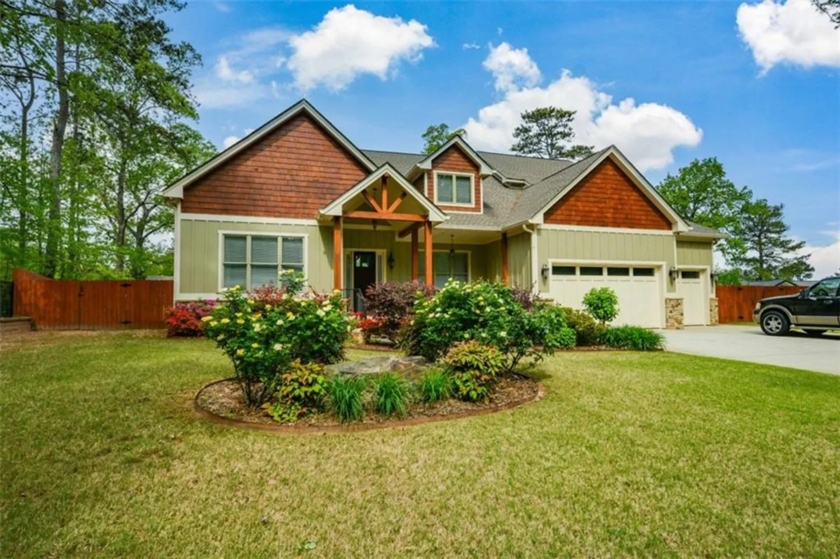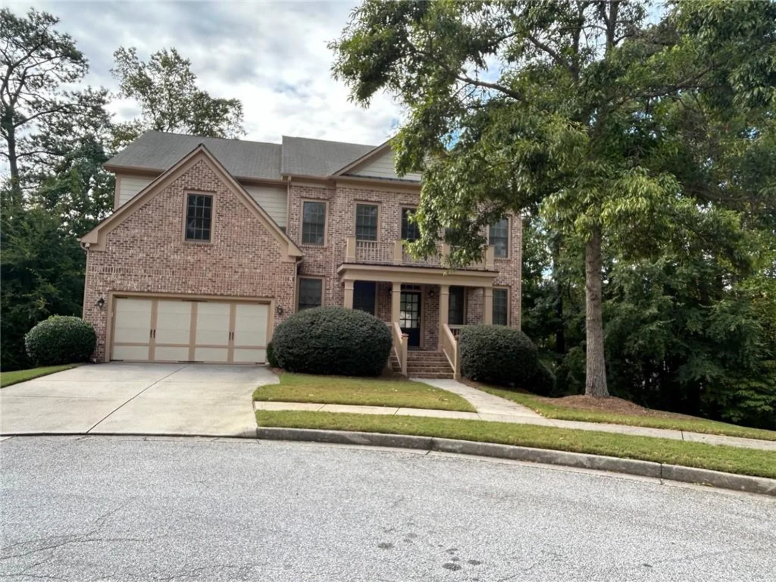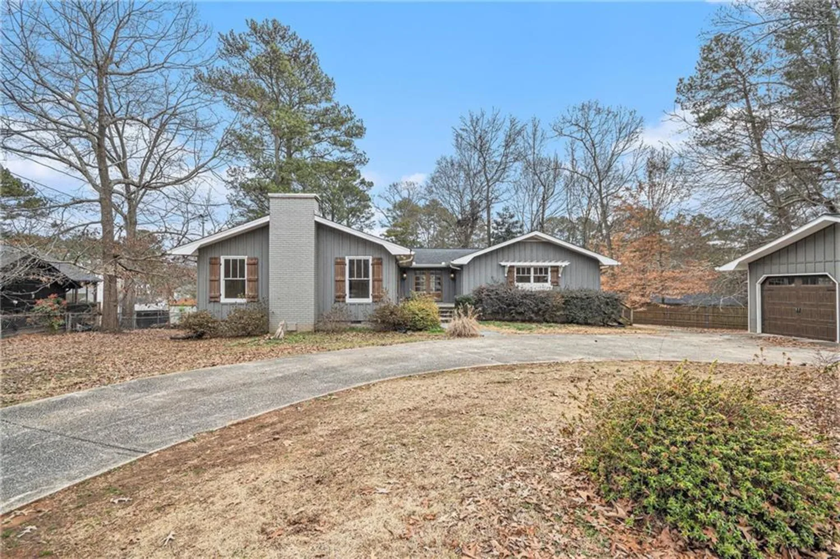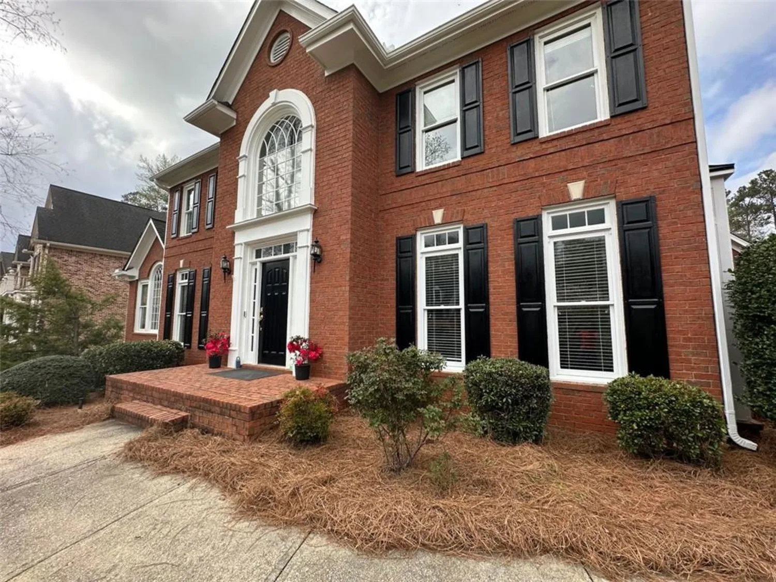1085 highland crest courtMableton, GA 30126
1085 highland crest courtMableton, GA 30126
Description
Welcome to this timeless brick estate nestled on a quiet cul-de-sac in the coveted Mableton/Vinings community. This residence exudes charm and comfort, beginning with an inviting front porch and continuing through every thoughtfully designed space within. Step into the dramatic two-story foyer that sets the tone for the rest of the home. The main level unfolds with a refined formal dining room, complete with hardwood floors, crown moldings, wainscoting and a tray ceiling. Just beyond, a grand family room offers the perfect gathering space, featuring a marble-surround fireplace with custom built-ins that add both style and function. The open-concept design leads seamlessly into a chef's kitchen, appointed with oak cabinetry, granite countertops, stainless steel appliances and pantry. The breakfast area leads to a screened-in porch, offering year-round enjoyment and overlooking a private, fenced backyard oasis. Back inside on the main level, you'll also find a spacious guest bedroom with full bathroom, laundry room, and access to your 2 car garage. Upstairs, the luxurious primary suite boasts hardwood floors, tray ceilings, dual walk-in closets and a spa-like en-suite bath with double vanities, new glass-enclosed shower, and a jetted soaking tub perfectly positioned beneath the skylight. The upper level also features 2 additional bedrooms, a full bathroom, an office niche and large sunken bonus room. The finished basement, with a full bathroom, offers tons of options and can be used as a home theater, game room, or in-law suite. The basement also boasts a second refrigerator, separate side entrance, ample storage and a mechanical room. The property offers optional membership access to Vinings Estates amenities which include: pickleball & tennis courts, outdoor pools with waterslide, clubhouse, playground, and basketball court. The property is just 10 minutes to the Atlanta Braves' Truist Park and the Battery.
Property Details for 1085 Highland Crest Court
- Subdivision ComplexEASTGATE AT VININGS ESTATES
- Architectural StyleTraditional
- ExteriorPrivate Entrance, Private Yard
- Num Of Garage Spaces2
- Num Of Parking Spaces2
- Parking FeaturesAttached, Garage, Garage Door Opener, Garage Faces Front, Kitchen Level, Level Driveway
- Property AttachedNo
- Waterfront FeaturesNone
LISTING UPDATED:
- StatusActive
- MLS #7552953
- Days on Site15
- Taxes$7,528 / year
- HOA Fees$450 / year
- MLS TypeResidential
- Year Built2004
- Lot Size0.24 Acres
- CountryCobb - GA
LISTING UPDATED:
- StatusActive
- MLS #7552953
- Days on Site15
- Taxes$7,528 / year
- HOA Fees$450 / year
- MLS TypeResidential
- Year Built2004
- Lot Size0.24 Acres
- CountryCobb - GA
Building Information for 1085 Highland Crest Court
- StoriesTwo
- Year Built2004
- Lot Size0.2400 Acres
Payment Calculator
Term
Interest
Home Price
Down Payment
The Payment Calculator is for illustrative purposes only. Read More
Property Information for 1085 Highland Crest Court
Summary
Location and General Information
- Community Features: Clubhouse, Fitness Center, Homeowners Assoc, Near Schools, Near Shopping, Playground, Pool, Sidewalks, Street Lights, Tennis Court(s), Other
- Directions: Please use GPS for directions.
- View: Neighborhood
- Coordinates: 33.821613,-84.52224
School Information
- Elementary School: King Springs
- Middle School: Cobb - Other
- High School: Campbell
Taxes and HOA Information
- Parcel Number: 17047000030
- Tax Year: 2024
- Association Fee Includes: Swim, Tennis
- Tax Legal Description: LL470 D17 L1 EAST GATE AT VININGS ESTATES
- Tax Lot: 1
Virtual Tour
- Virtual Tour Link PP: https://www.propertypanorama.com/1085-Highland-Crest-Court-Mableton-GA-30126/unbranded
Parking
- Open Parking: Yes
Interior and Exterior Features
Interior Features
- Cooling: Ceiling Fan(s), Central Air, Electric, Zoned
- Heating: Electric, Forced Air, Natural Gas
- Appliances: Dishwasher, Electric Oven, Microwave
- Basement: Exterior Entry, Finished, Finished Bath, Full, Interior Entry
- Fireplace Features: Factory Built, Gas Log, Living Room
- Flooring: Carpet, Hardwood
- Interior Features: Bookcases, Crown Molding, Double Vanity, Entrance Foyer 2 Story, High Ceilings 10 ft Main, High Speed Internet, Vaulted Ceiling(s), Walk-In Closet(s)
- Levels/Stories: Two
- Other Equipment: Irrigation Equipment
- Window Features: Shutters
- Kitchen Features: Breakfast Bar, Cabinets Other, Eat-in Kitchen, Pantry, Solid Surface Counters, View to Family Room, Other
- Master Bathroom Features: Double Vanity, Separate Tub/Shower, Soaking Tub
- Foundation: Slab
- Main Bedrooms: 1
- Bathrooms Total Integer: 4
- Main Full Baths: 1
- Bathrooms Total Decimal: 4
Exterior Features
- Accessibility Features: None
- Construction Materials: Brick, Brick Front, Frame
- Fencing: Back Yard, Fenced, Wood
- Horse Amenities: None
- Patio And Porch Features: Covered, Front Porch, Patio, Screened
- Pool Features: None
- Road Surface Type: Paved
- Roof Type: Composition
- Security Features: Fire Alarm, Security Service, Smoke Detector(s)
- Spa Features: None
- Laundry Features: Laundry Room, Main Level
- Pool Private: No
- Road Frontage Type: County Road
- Other Structures: None
Property
Utilities
- Sewer: Public Sewer
- Utilities: Cable Available, Electricity Available, Natural Gas Available, Phone Available, Sewer Available, Water Available
- Water Source: Public
- Electric: 110 Volts, 220 Volts, Other
Property and Assessments
- Home Warranty: No
- Property Condition: Resale
Green Features
- Green Energy Efficient: Insulation, Thermostat, Water Heater
- Green Energy Generation: None
Lot Information
- Above Grade Finished Area: 2960
- Common Walls: No Common Walls
- Lot Features: Back Yard, Cul-De-Sac, Landscaped, Private, Sprinklers In Front, Sprinklers In Rear
- Waterfront Footage: None
Rental
Rent Information
- Land Lease: No
- Occupant Types: Owner
Public Records for 1085 Highland Crest Court
Tax Record
- 2024$7,528.00 ($627.33 / month)
Home Facts
- Beds5
- Baths4
- Total Finished SqFt3,960 SqFt
- Above Grade Finished2,960 SqFt
- Below Grade Finished1,000 SqFt
- StoriesTwo
- Lot Size0.2400 Acres
- StyleSingle Family Residence
- Year Built2004
- APN17047000030
- CountyCobb - GA
- Fireplaces1




