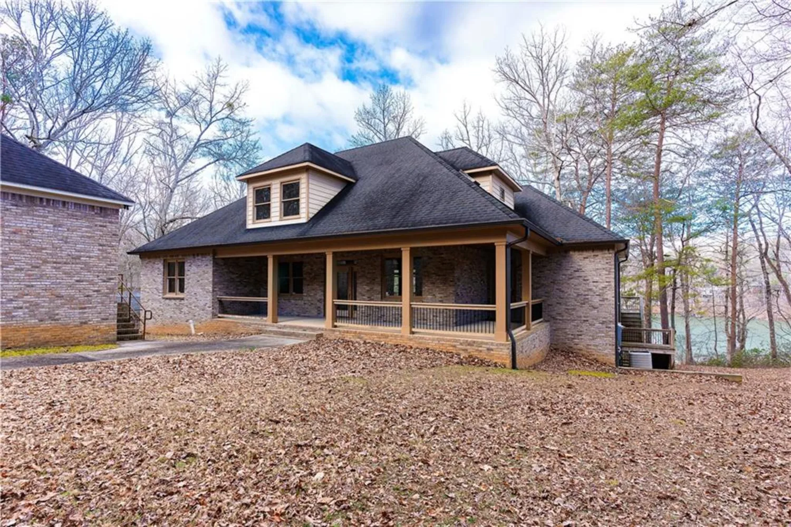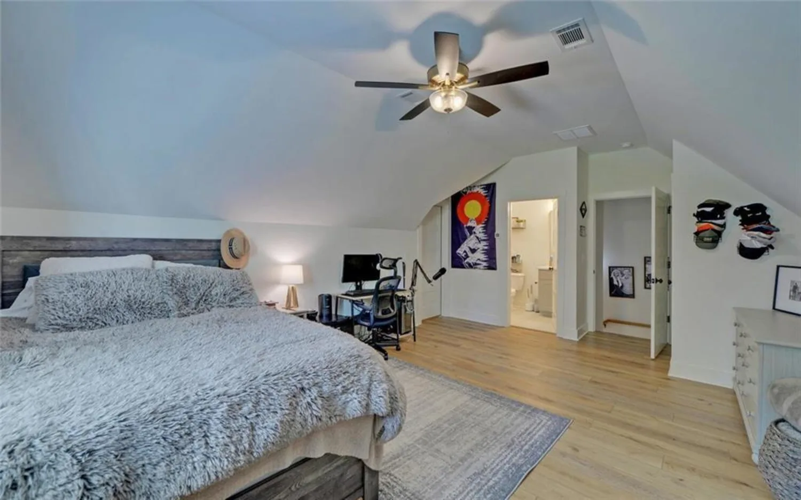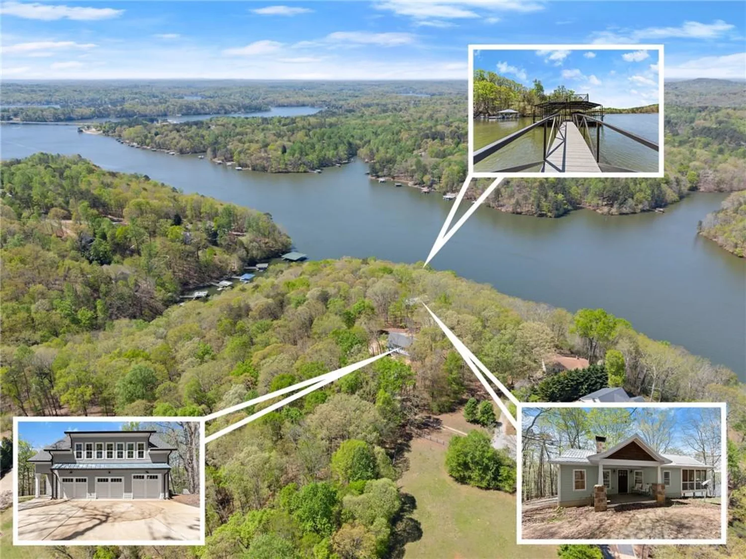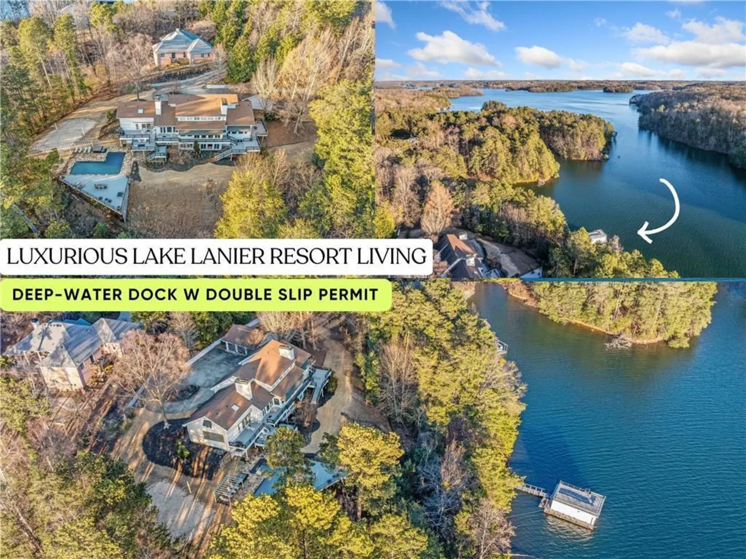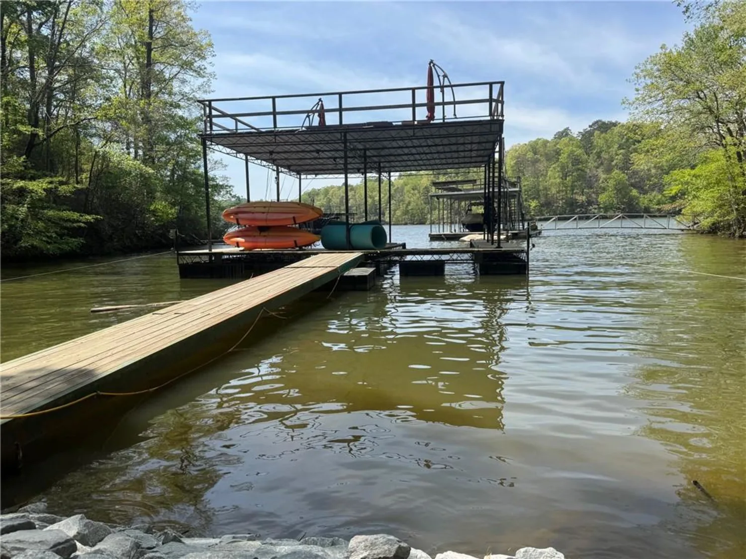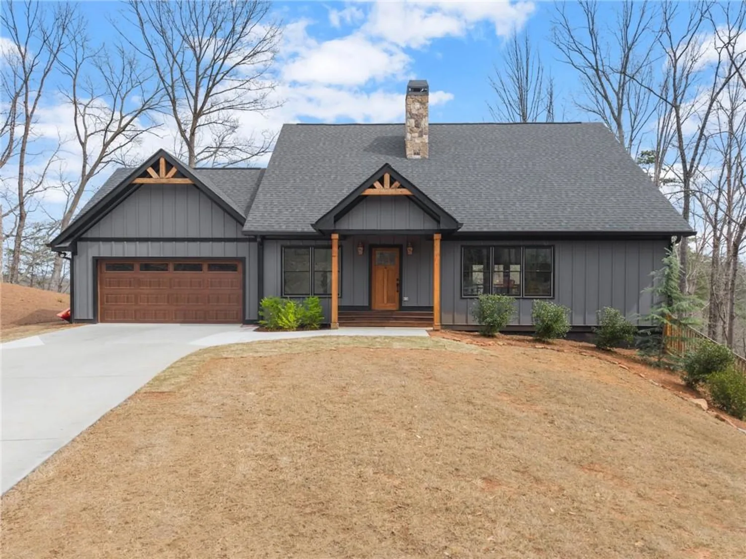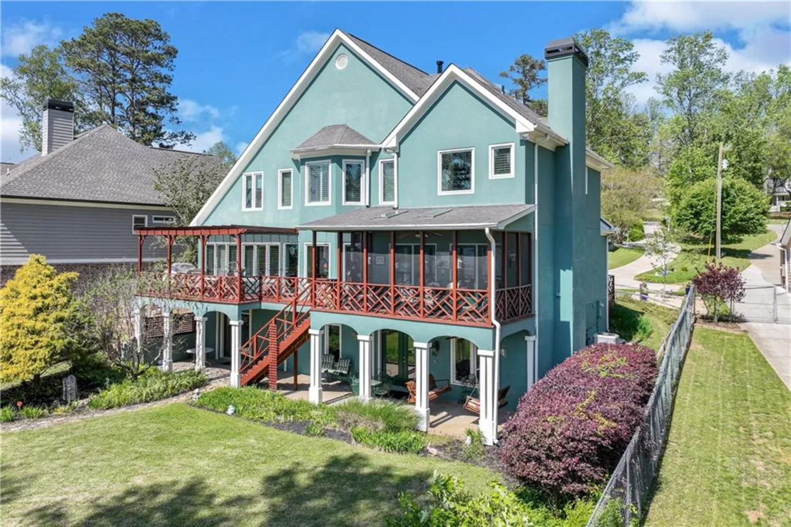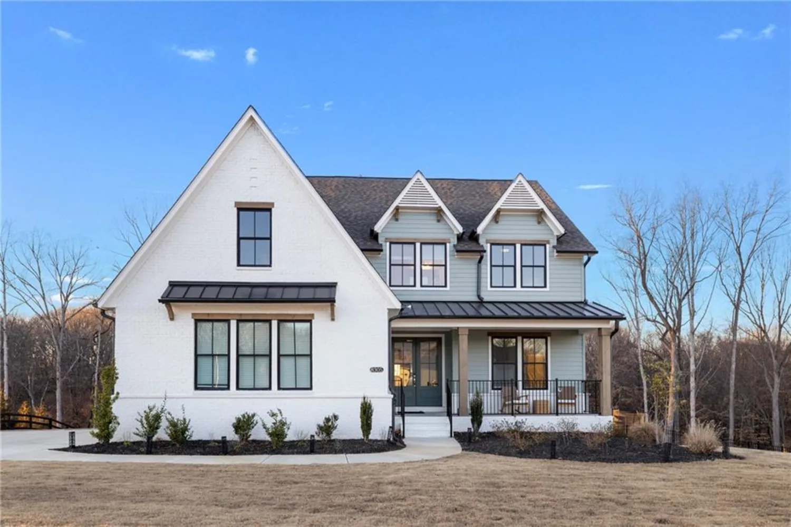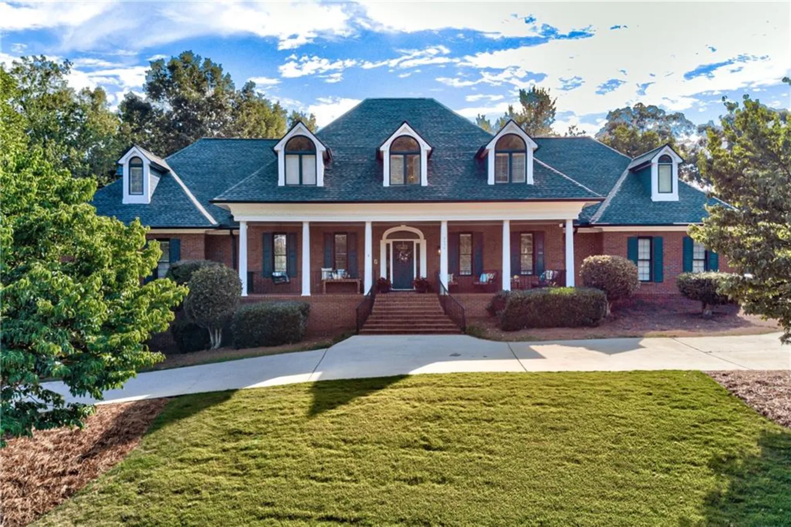3545 greystone roadGainesville, GA 30506
3545 greystone roadGainesville, GA 30506
Description
Elegant Custom Estate on 2.84 Acres in Prestigious Greystone – Gainesville, GA Welcome to *******Greystone Road – a truly exceptional custom-built home nestled on 2.84 acres in one of Gainesville’s most desirable locations. Perfectly situated just off Tommy Aaron Drive, this stunning residence offers unparalleled privacy with easy access to the Chattahoochee Golf Course, Lake Lanier, and downtown Gainesville. Lighted driveway for easy access at dark. Boasting just under 5,000 square feet of meticulously maintained living space, this home features 4 spacious bedrooms, each with its own en-suite bath, plus an additional half bath for guests. Thoughtfully designed for both everyday living and entertaining, the home showcases soaring vaulted ceilings with rich, stained wood, and expansive living areas flooded with natural light. The main level offers a seamless flow from the open-concept family room with a grand gas fireplace to the gourmet kitchen and generous dining spaces. Granite counters plus a gas cooktop. Just off the foyer is a wet-bar area perfect for entertaining. Beautiful bookcases on both sides of the brick fireplace. A second brick fireplace on the terrace level creates a cozy retreat for relaxing or hosting. Area includes a wet bar as well as a pool table that stays with the sale. Step outside to your private oasis featuring a beautiful gunite pool, large screened-in porch overlooking the backyard, and expansive outdoor areas perfect for gatherings. Whether hosting friends or enjoying a quiet evening under the stars, this home delivers luxury and comfort at every turn. Home also boasts a full house generator and a sprinkler system for the yard. This exceptional property combines timeless design, superior craftsmanship, and an unbeatable location. Live the lifestyle you’ve been dreaming of – this rare opportunity.
Property Details for 3545 Greystone Road
- Subdivision ComplexGreystone Road
- Architectural StyleMid-Century Modern, Traditional
- ExteriorCourtyard, Lighting, Private Entrance, Private Yard
- Num Of Garage Spaces2
- Parking FeaturesGarage, Garage Door Opener, Garage Faces Side, Level Driveway
- Property AttachedNo
- Waterfront FeaturesNone
LISTING UPDATED:
- StatusActive
- MLS #7561198
- Days on Site1
- Taxes$1,814 / year
- MLS TypeResidential
- Year Built1983
- Lot Size2.84 Acres
- CountryHall - GA
Location
Listing Courtesy of Keller Williams Lanier Partners - MICHELLE BROWN
LISTING UPDATED:
- StatusActive
- MLS #7561198
- Days on Site1
- Taxes$1,814 / year
- MLS TypeResidential
- Year Built1983
- Lot Size2.84 Acres
- CountryHall - GA
Building Information for 3545 Greystone Road
- StoriesTwo
- Year Built1983
- Lot Size2.8400 Acres
Payment Calculator
Term
Interest
Home Price
Down Payment
The Payment Calculator is for illustrative purposes only. Read More
Property Information for 3545 Greystone Road
Summary
Location and General Information
- Community Features: Near Public Transport, Near Schools, Near Shopping, Near Trails/Greenway
- Directions: Travel 60 (Thompson Bridge Road) north. left at Tommy Aaron Drive. Travel 1 mile, left onto Greystone Road. Home is on the left.
- View: Mountain(s)
- Coordinates: 34.360484,-83.872026
School Information
- Elementary School: Lanier
- Middle School: Chestatee
- High School: Chestatee
Taxes and HOA Information
- Parcel Number: 10105 006029
- Tax Year: 2024
- Tax Legal Description: n/a
Virtual Tour
- Virtual Tour Link PP: https://www.propertypanorama.com/3545-Greystone-Road-Gainesville-GA-30506/unbranded
Parking
- Open Parking: Yes
Interior and Exterior Features
Interior Features
- Cooling: Central Air, Electric
- Heating: Central, Electric
- Appliances: Dishwasher, Disposal, Double Oven, Gas Cooktop, Gas Water Heater, Microwave, Self Cleaning Oven
- Basement: Other
- Fireplace Features: Family Room, Gas Starter, Great Room
- Flooring: Brick, Carpet, Ceramic Tile, Hardwood
- Interior Features: Beamed Ceilings, Bookcases, Cathedral Ceiling(s), Crown Molding, Disappearing Attic Stairs, Double Vanity, Dry Bar, Entrance Foyer, High Ceilings 10 ft Lower, High Speed Internet
- Levels/Stories: Two
- Other Equipment: Generator
- Window Features: Insulated Windows, Window Treatments
- Kitchen Features: Cabinets Stain, Kitchen Island, Solid Surface Counters, Stone Counters, View to Family Room
- Master Bathroom Features: Double Vanity, Separate His/Hers
- Foundation: Block, Brick/Mortar
- Main Bedrooms: 1
- Total Half Baths: 1
- Bathrooms Total Integer: 5
- Main Full Baths: 1
- Bathrooms Total Decimal: 4
Exterior Features
- Accessibility Features: None
- Construction Materials: Wood Siding
- Fencing: Back Yard, Wrought Iron
- Horse Amenities: None
- Patio And Porch Features: Covered, Deck, Front Porch, Patio, Rear Porch, Screened
- Pool Features: Fenced, Gas Heat, In Ground
- Road Surface Type: Asphalt
- Roof Type: Composition
- Security Features: Smoke Detector(s)
- Spa Features: None
- Laundry Features: Laundry Room, Main Level
- Pool Private: No
- Road Frontage Type: County Road
- Other Structures: Other
Property
Utilities
- Sewer: Septic Tank
- Utilities: Cable Available, Electricity Available, Natural Gas Available, Phone Available, Underground Utilities, Water Available
- Water Source: Public
- Electric: 220 Volts
Property and Assessments
- Home Warranty: No
- Property Condition: Resale
Green Features
- Green Energy Efficient: None
- Green Energy Generation: None
Lot Information
- Common Walls: No Common Walls
- Lot Features: Back Yard, Front Yard, Landscaped, Private, Sloped
- Waterfront Footage: None
Rental
Rent Information
- Land Lease: No
- Occupant Types: Owner
Public Records for 3545 Greystone Road
Tax Record
- 2024$1,814.00 ($151.17 / month)
Home Facts
- Beds4
- Baths4
- Total Finished SqFt4,903 SqFt
- StoriesTwo
- Lot Size2.8400 Acres
- StyleSingle Family Residence
- Year Built1983
- APN10105 006029
- CountyHall - GA
- Fireplaces2




