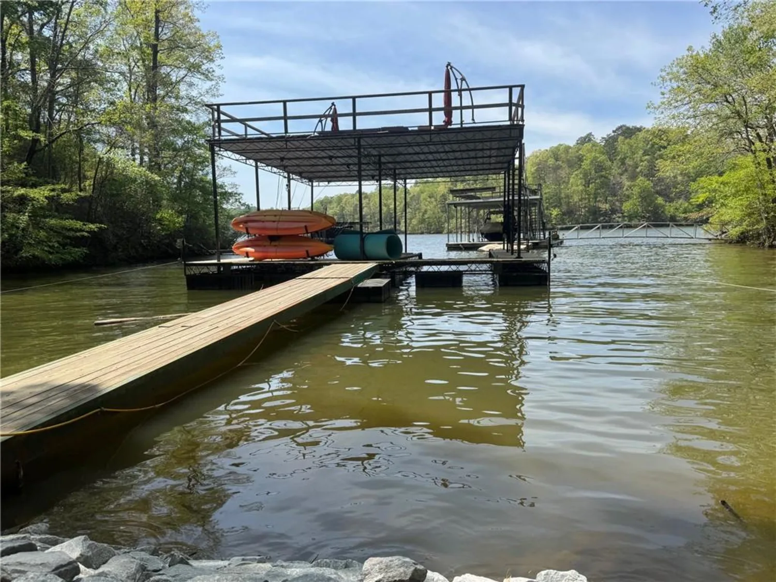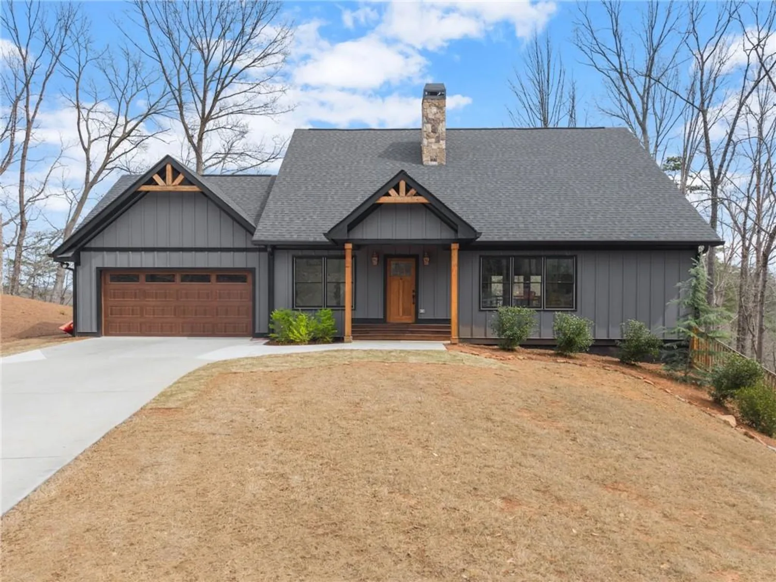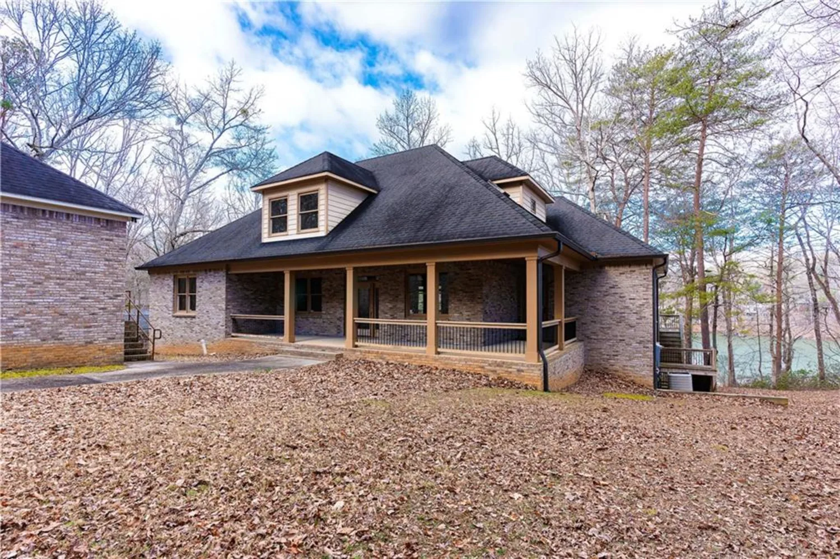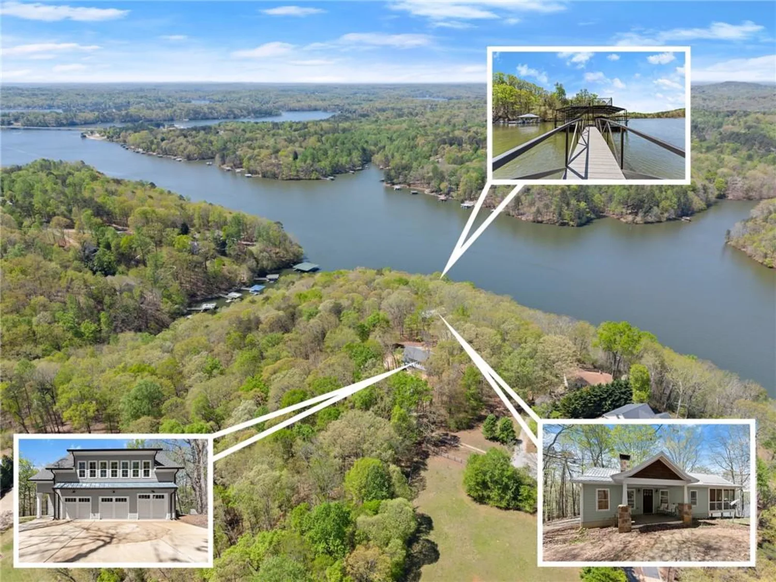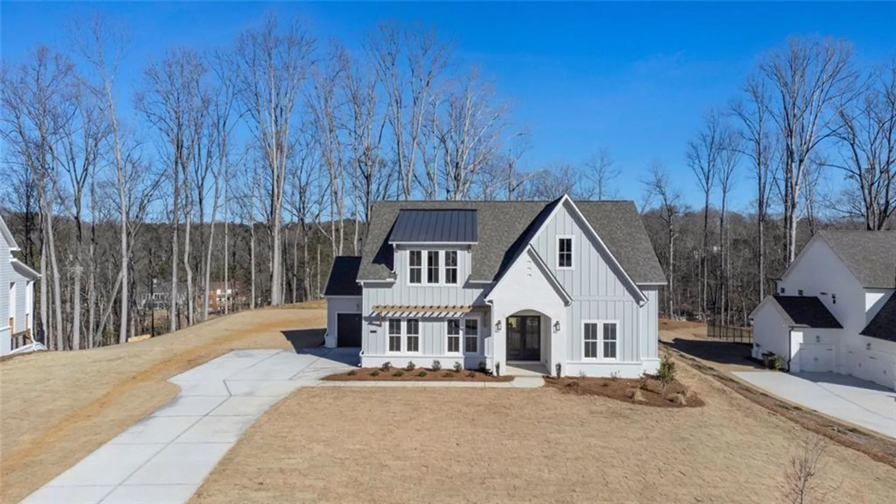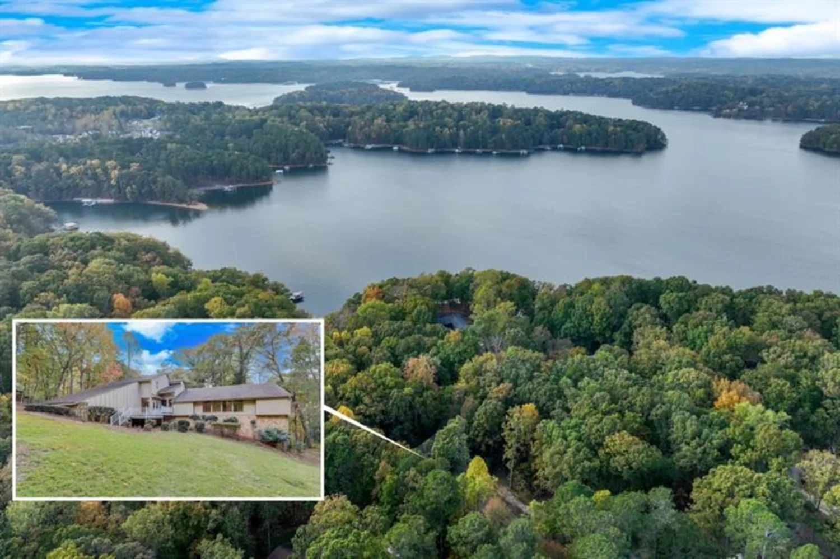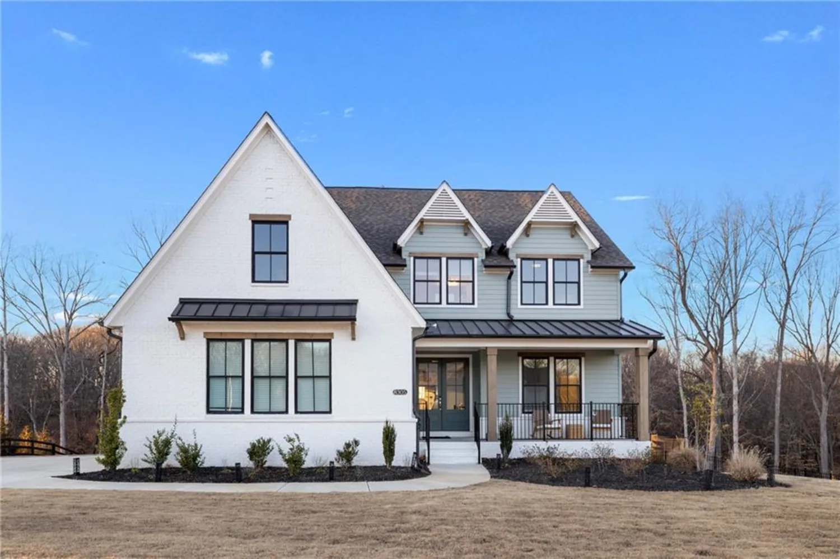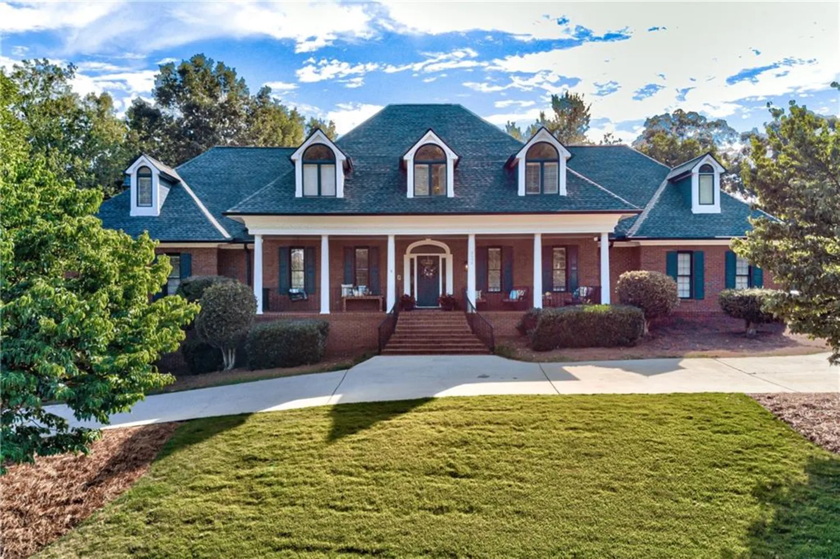9210 waldrip roadGainesville, GA 30506
9210 waldrip roadGainesville, GA 30506
Description
Welcome to 9210 Waldrip Road, where modern luxury meets Southern charm. Nestled on 1.22 private, level acres in highly sought-after East Forsyth District, this custom-built modern farmhouse is a masterpiece of design, craftsmanship, and comfort. Built in 2022, every detail has been carefully curated to offer a warm, inviting atmosphere with elevated finishes and high-end functionality. Step through the double doors into an expansive open-concept layout flooded with natural light. Soaring ceilings and rich high end floors set the tone, while sleek designer lighting and custom trim work add a touch of sophistication throughout. The heart of the home is the gourmet kitchen, an entertainer’s dream featuring a massive quartz island, premium stainless steel appliances, soft-close cabinetry, a walk-in pantry, and an adjacent dining area that flows seamlessly into the spacious living room anchored by a floor-to-ceiling stone fireplace. The luxurious owner’s suite on the main level offers a spa-inspired bathroom complete with a freestanding soaking tub, an oversized frameless glass shower, and an enviable custom walk-in closet. Upstairs, you’ll find additional generously sized bedrooms, beautifully appointed bathrooms, and a large bonus/media room ideal for movie nights or a private home office. 2 other bedrooms on main with a full bathroom is a nice separation from the rest of the home, laundry on main, mudroom, office space and half bathroom. Upstairs is the perfect spot for a teen or guest to have their own bonus room space that includes an en suite bathroom and closet. And if you thought that was it, you are mistaken! The basement includes 850 finished square feet featuring a bedroom, bathroom, and hang out space! The rest of the basement is a blank slate to add more living space that leads out to the pool area. Outdoor living is just as refined—step out to a covered back patio perfect for year-round entertaining or quiet evenings under the stars. The resort style pool includes an auto fill system for the pool, hot tub/spa, waterfalls, tanning ledge, and the outdoor kitchen that includes a built in Green Egg grill and 36" Blackstone Grill, Fire pit area with an outdoor TV to watch your favorite team, and tons of grass area for whatever you can imagine. Located minutes from Lake Lanier, top-rated Forsyth County schools, and convenient to shopping, dining, and major commuter routes, 9210 Waldrip Road is the total package—luxury, location, and lifestyle.
Property Details for 9210 Waldrip Road
- Subdivision ComplexNo HOA
- Architectural StyleFarmhouse
- ExteriorPrivate Entrance
- Num Of Garage Spaces2
- Parking FeaturesGarage
- Property AttachedNo
- Waterfront FeaturesNone
LISTING UPDATED:
- StatusActive
- MLS #7562051
- Days on Site0
- Taxes$8,894 / year
- MLS TypeResidential
- Year Built2022
- Lot Size1.22 Acres
- CountryForsyth - GA
Location
Listing Courtesy of Keller Williams Lanier Partners - Laura Collier
LISTING UPDATED:
- StatusActive
- MLS #7562051
- Days on Site0
- Taxes$8,894 / year
- MLS TypeResidential
- Year Built2022
- Lot Size1.22 Acres
- CountryForsyth - GA
Building Information for 9210 Waldrip Road
- StoriesThree Or More
- Year Built2022
- Lot Size1.2200 Acres
Payment Calculator
Term
Interest
Home Price
Down Payment
The Payment Calculator is for illustrative purposes only. Read More
Property Information for 9210 Waldrip Road
Summary
Location and General Information
- Community Features: None
- Directions: GPS
- View: Pool
- Coordinates: 34.266253,-83.979801
School Information
- Elementary School: Chestatee
- Middle School: Little Mill
- High School: East Forsyth
Taxes and HOA Information
- Tax Year: 2024
- Tax Legal Description: 14-1 1187 TR 1
Virtual Tour
Parking
- Open Parking: No
Interior and Exterior Features
Interior Features
- Cooling: Central Air, Electric
- Heating: Natural Gas
- Appliances: Dishwasher, Disposal, Gas Range, Microwave, Range Hood, Refrigerator, Tankless Water Heater
- Basement: Finished, Finished Bath, Partial, Walk-Out Access
- Fireplace Features: Brick, Family Room, Gas Log, Outside
- Flooring: Luxury Vinyl, Tile
- Interior Features: Beamed Ceilings, Bookcases, Crown Molding, Entrance Foyer, High Speed Internet, Smart Home, Walk-In Closet(s)
- Levels/Stories: Three Or More
- Other Equipment: Irrigation Equipment
- Window Features: ENERGY STAR Qualified Windows, Plantation Shutters
- Kitchen Features: Cabinets White, Kitchen Island, Solid Surface Counters, View to Family Room
- Master Bathroom Features: Double Vanity, Separate Tub/Shower, Soaking Tub
- Foundation: Slab
- Main Bedrooms: 3
- Total Half Baths: 1
- Bathrooms Total Integer: 5
- Main Full Baths: 2
- Bathrooms Total Decimal: 4
Exterior Features
- Accessibility Features: None
- Construction Materials: Brick, HardiPlank Type
- Fencing: Back Yard
- Horse Amenities: None
- Patio And Porch Features: Covered, Deck, Front Porch, Terrace
- Pool Features: Gunite, Heated, In Ground, Pool/Spa Combo
- Road Surface Type: Asphalt
- Roof Type: Composition
- Security Features: Closed Circuit Camera(s), Security Gate
- Spa Features: Private
- Laundry Features: Main Level, Mud Room, Sink
- Pool Private: No
- Road Frontage Type: County Road
- Other Structures: None
Property
Utilities
- Sewer: Septic Tank
- Utilities: Cable Available, Electricity Available, Natural Gas Available, Underground Utilities, Water Available
- Water Source: Public
- Electric: None
Property and Assessments
- Home Warranty: No
- Property Condition: Resale
Green Features
- Green Energy Efficient: Insulation
- Green Energy Generation: None
Lot Information
- Common Walls: No Common Walls
- Lot Features: Landscaped, Level
- Waterfront Footage: None
Rental
Rent Information
- Land Lease: No
- Occupant Types: Vacant
Public Records for 9210 Waldrip Road
Tax Record
- 2024$8,894.00 ($741.17 / month)
Home Facts
- Beds5
- Baths4
- Total Finished SqFt3,997 SqFt
- StoriesThree Or More
- Lot Size1.2200 Acres
- StyleSingle Family Residence
- Year Built2022
- CountyForsyth - GA
- Fireplaces2




