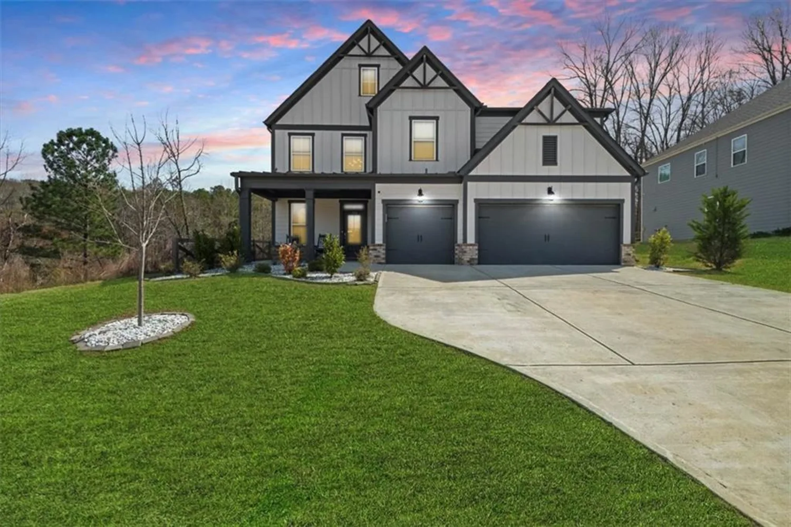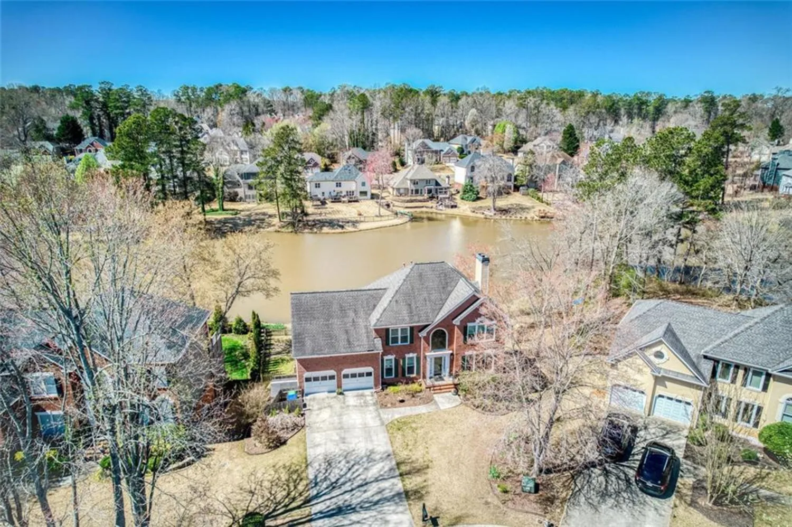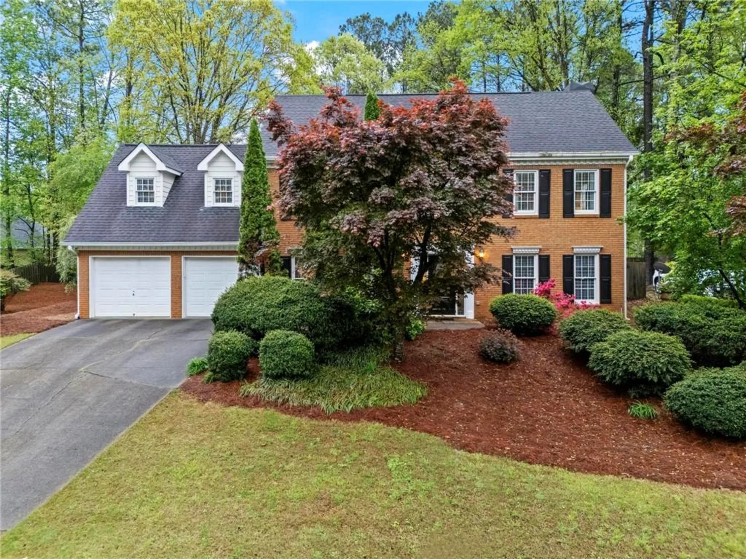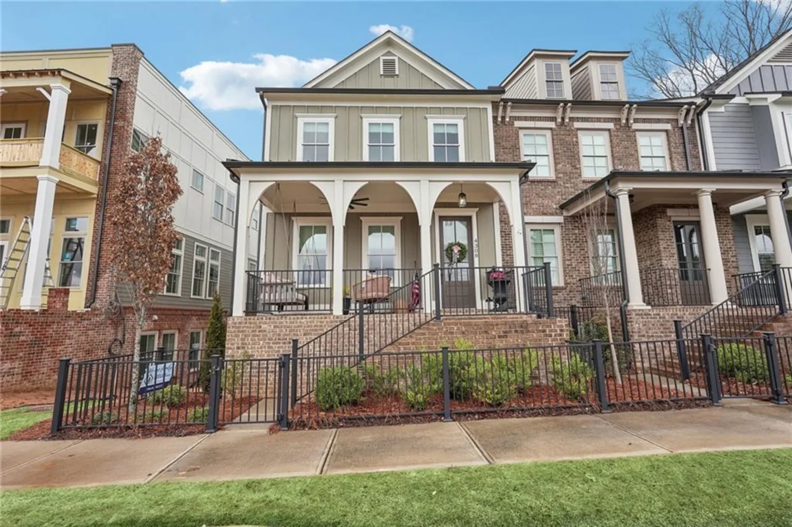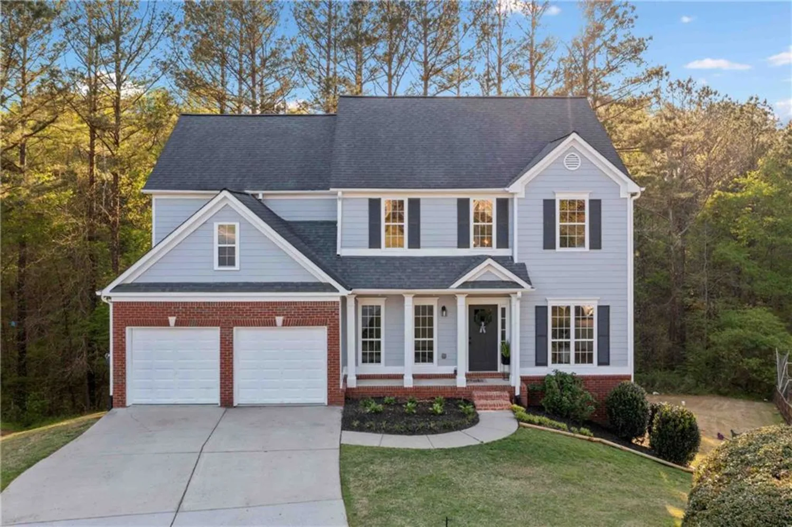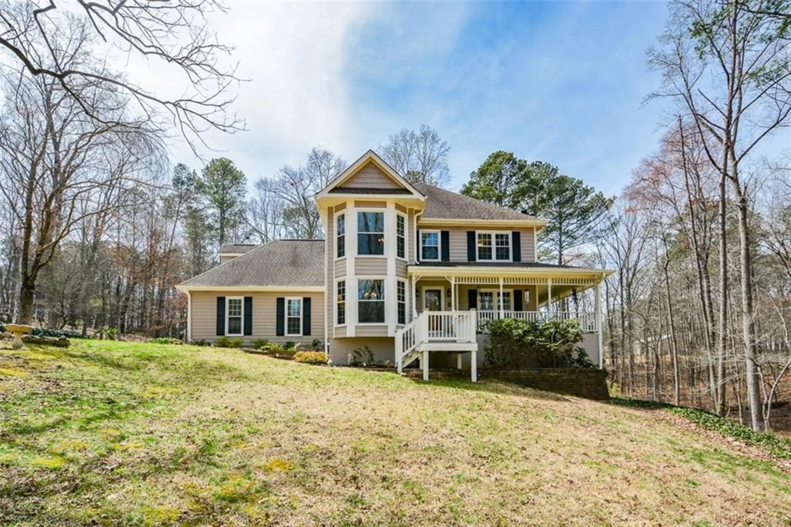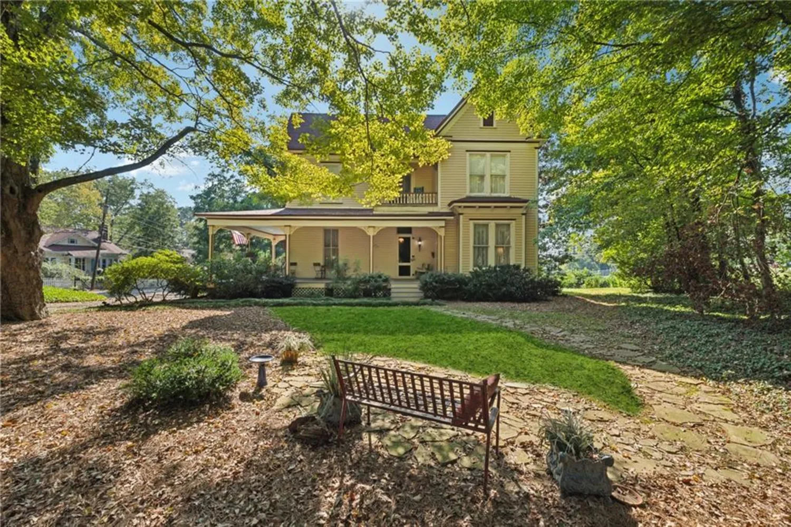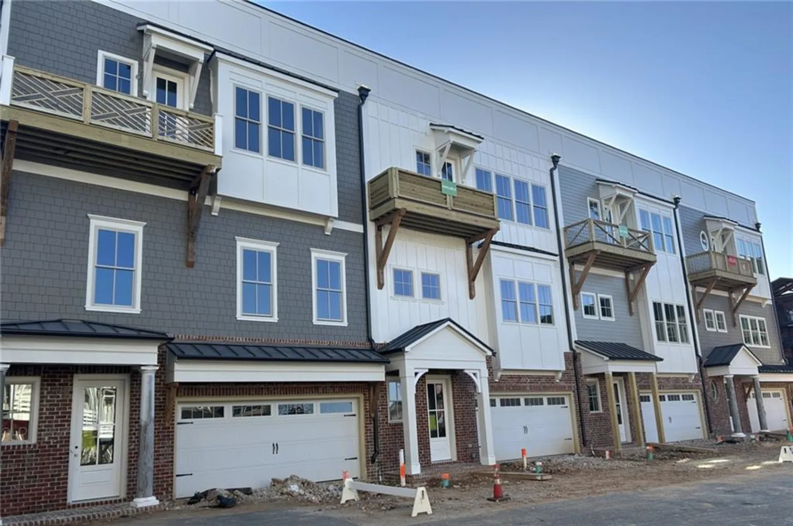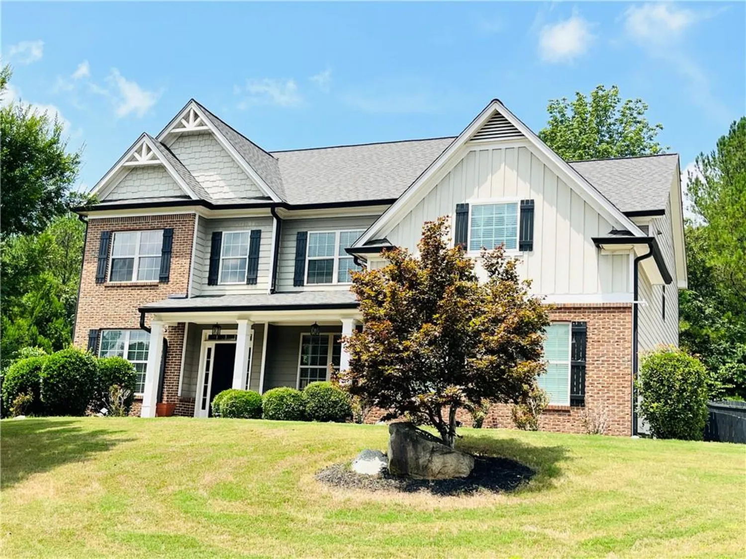68 highcrest driveAcworth, GA 30101
68 highcrest driveAcworth, GA 30101
Description
Craftsman Showstopper in Bentwater – A Luxury Retreat Like No Other. Welcome to this beautifully appointed 4-bedroom, 3.5-bath Craftsman masterpiece, nestled in the highly sought-after Bentwater community. From the moment you step inside, you're greeted by completely refinished hardwood floors flowing throughout the main level and upstairs, setting the tone for timeless elegance and comfort. The spacious owner’s suite on the main floor is a true sanctuary, featuring a generous walk-in closet and a fully remodeled spa-style bath adorned with stunning quartzite countertops and high-end finishes. Entertain in style in the chef-inspired kitchen, updated with sleek new quartz countertops, a designer backsplash, and premium KitchenAid gas cooktop. The kitchen seamlessly opens to an oversized breakfast/dining area and a cozy yet expansive living room—perfect for hosting or everyday living. The fully finished basement offers ultimate versatility, complete with a full bath, wet bar, and even a hidden "secret room" for added charm and function. Additional features include: Plantation shutters on main, Custom-stained ceiling beams and new designer lighting, Brand new carpet upstairs, Expanded upstairs bedroom with a private teen loft, Custom cabinetry in both his & hers garages, Freshly painted interior and exterior. Come see Outdoor living at its finest: Spend your summers lounging by your private resort-style pool with a tranquil waterfall. Enjoy crisp evenings under the stars by the fire pit, or cozy up during winter months beside the outdoor fireplace on your secluded, screened-in porch. This home was built for all-season enjoyment. Community amenities include: Clubhouse & Jr. Olympic pool, Four additional pools and a splash park, Multiple playgrounds and green spaces, Tennis & pickleball courts, Basketball courts, scenic walking trails, and more. This is more than a home—it's a lifestyle. Don’t miss your chance to own this extraordinary retreat in the heart of Bentwater.
Property Details for 68 Highcrest Drive
- Subdivision ComplexBENTWATER
- Architectural StyleCraftsman, Traditional
- ExteriorPrivate Yard, Rain Gutters, Rear Stairs, Storage
- Num Of Garage Spaces2
- Parking FeaturesGarage, Kitchen Level
- Property AttachedNo
- Waterfront FeaturesNone
LISTING UPDATED:
- StatusActive
- MLS #7560589
- Days on Site1
- Taxes$5,651 / year
- HOA Fees$800 / year
- MLS TypeResidential
- Year Built2004
- Lot Size0.39 Acres
- CountryPaulding - GA
LISTING UPDATED:
- StatusActive
- MLS #7560589
- Days on Site1
- Taxes$5,651 / year
- HOA Fees$800 / year
- MLS TypeResidential
- Year Built2004
- Lot Size0.39 Acres
- CountryPaulding - GA
Building Information for 68 Highcrest Drive
- StoriesThree Or More
- Year Built2004
- Lot Size0.3900 Acres
Payment Calculator
Term
Interest
Home Price
Down Payment
The Payment Calculator is for illustrative purposes only. Read More
Property Information for 68 Highcrest Drive
Summary
Location and General Information
- Community Features: Clubhouse, Golf, Homeowners Assoc, Pickleball, Pool, Sidewalks, Tennis Court(s)
- Directions: Use GPS
- View: Pool, Trees/Woods
- Coordinates: 34.057657,-84.744015
School Information
- Elementary School: Floyd L. Shelton
- Middle School: Sammy McClure Sr.
- High School: North Paulding
Taxes and HOA Information
- Parcel Number: 055824
- Tax Year: 2024
- Tax Legal Description: LOT U61 BENTWATER UNIT U
Virtual Tour
- Virtual Tour Link PP: https://www.propertypanorama.com/68-Highcrest-Drive-Acworth-GA-30101/unbranded
Parking
- Open Parking: No
Interior and Exterior Features
Interior Features
- Cooling: Central Air
- Heating: Central
- Appliances: Dishwasher, Double Oven, Gas Cooktop, Microwave
- Basement: Daylight, Exterior Entry, Finished, Finished Bath, Walk-Out Access
- Fireplace Features: Family Room, Fire Pit, Gas Starter, Outside, Raised Hearth, Stone
- Flooring: Carpet, Ceramic Tile, Hardwood, Stone
- Interior Features: Beamed Ceilings, Crown Molding, Disappearing Attic Stairs, Double Vanity, Entrance Foyer 2 Story, High Ceilings 9 ft Main, Recessed Lighting, Walk-In Closet(s), Wet Bar
- Levels/Stories: Three Or More
- Other Equipment: None
- Window Features: Double Pane Windows, Plantation Shutters
- Kitchen Features: Kitchen Island, Stone Counters, View to Family Room
- Master Bathroom Features: Double Vanity, Separate Tub/Shower, Soaking Tub, Vaulted Ceiling(s)
- Foundation: Concrete Perimeter
- Main Bedrooms: 1
- Total Half Baths: 1
- Bathrooms Total Integer: 4
- Main Full Baths: 1
- Bathrooms Total Decimal: 3
Exterior Features
- Accessibility Features: None
- Construction Materials: Brick, Cement Siding, Stone
- Fencing: Back Yard, Fenced, Wood
- Horse Amenities: None
- Patio And Porch Features: Covered, Deck, Enclosed, Screened, Terrace
- Pool Features: Gunite, In Ground, Private, Waterfall
- Road Surface Type: Paved
- Roof Type: Shingle
- Security Features: Carbon Monoxide Detector(s), Smoke Detector(s)
- Spa Features: None
- Laundry Features: Electric Dryer Hookup, Laundry Room, Main Level
- Pool Private: Yes
- Road Frontage Type: None
- Other Structures: Shed(s), Storage
Property
Utilities
- Sewer: Public Sewer
- Utilities: Cable Available, Electricity Available, Natural Gas Available, Phone Available, Sewer Available, Underground Utilities, Water Available
- Water Source: Public
- Electric: Other
Property and Assessments
- Home Warranty: No
- Property Condition: Resale
Green Features
- Green Energy Efficient: None
- Green Energy Generation: None
Lot Information
- Above Grade Finished Area: 3284
- Common Walls: No Common Walls
- Lot Features: Back Yard, Landscaped, Private
- Waterfront Footage: None
Rental
Rent Information
- Land Lease: No
- Occupant Types: Vacant
Public Records for 68 Highcrest Drive
Tax Record
- 2024$5,651.00 ($470.92 / month)
Home Facts
- Beds4
- Baths3
- Total Finished SqFt5,268 SqFt
- Above Grade Finished3,284 SqFt
- Below Grade Finished1,984 SqFt
- StoriesThree Or More
- Lot Size0.3900 Acres
- StyleSingle Family Residence
- Year Built2004
- APN055824
- CountyPaulding - GA
- Fireplaces2




