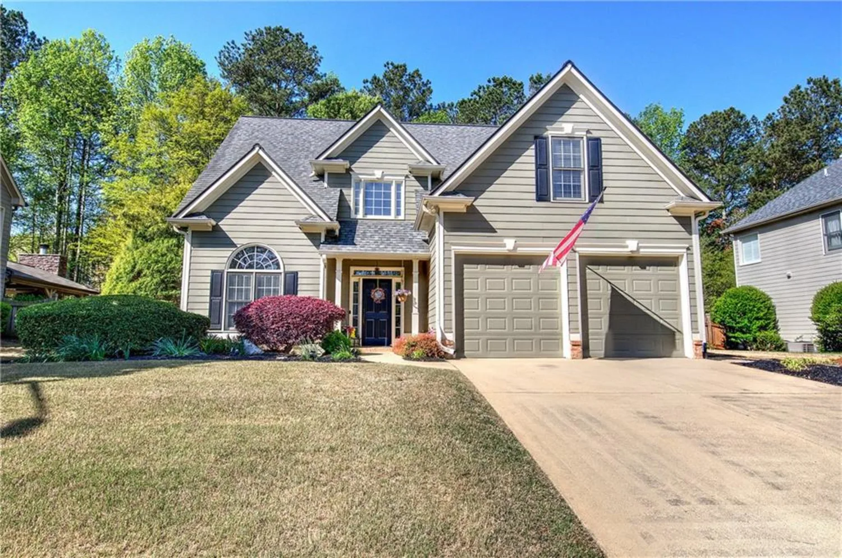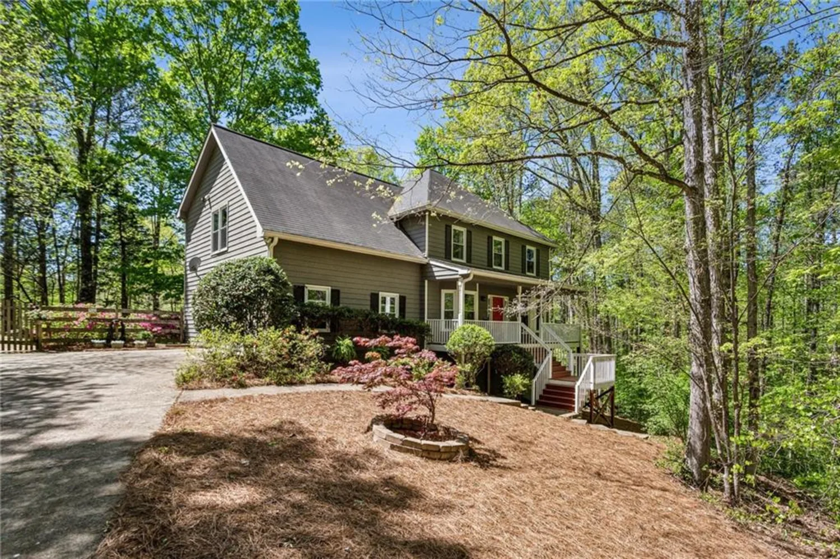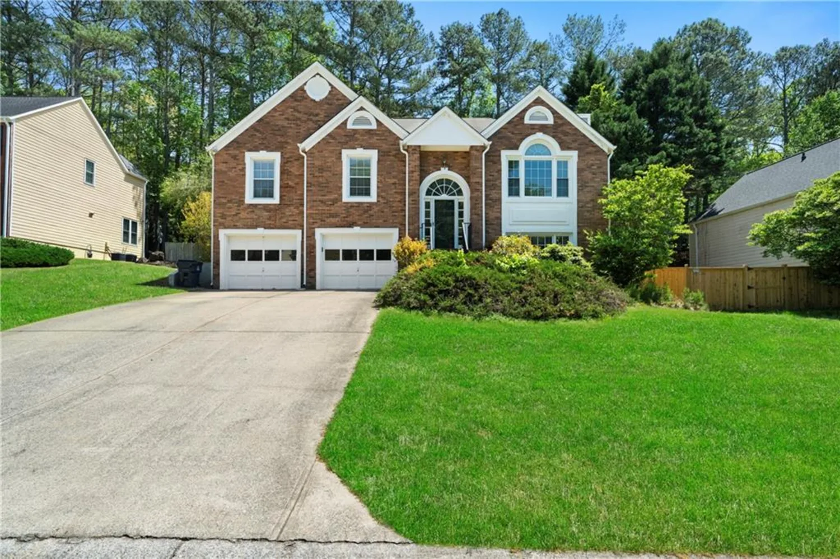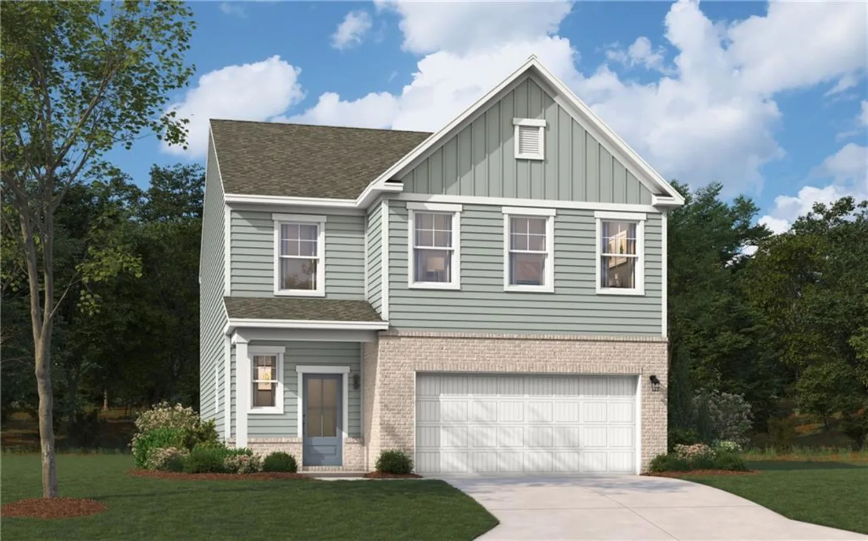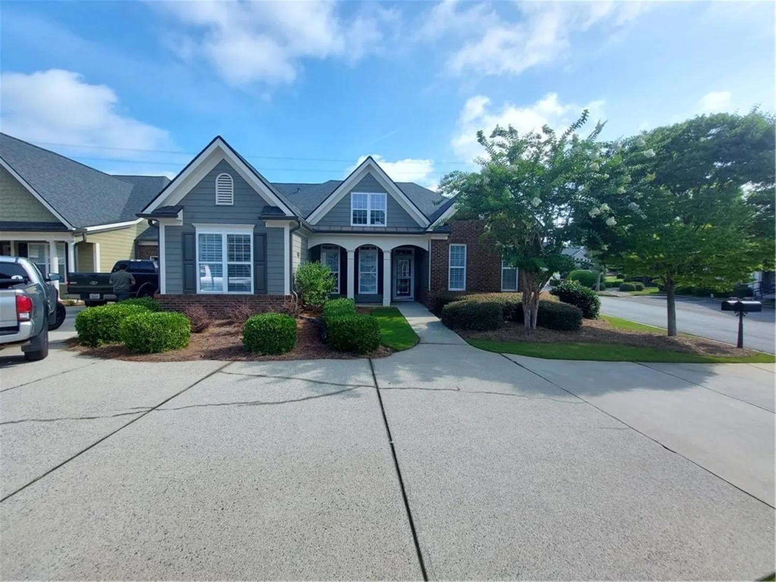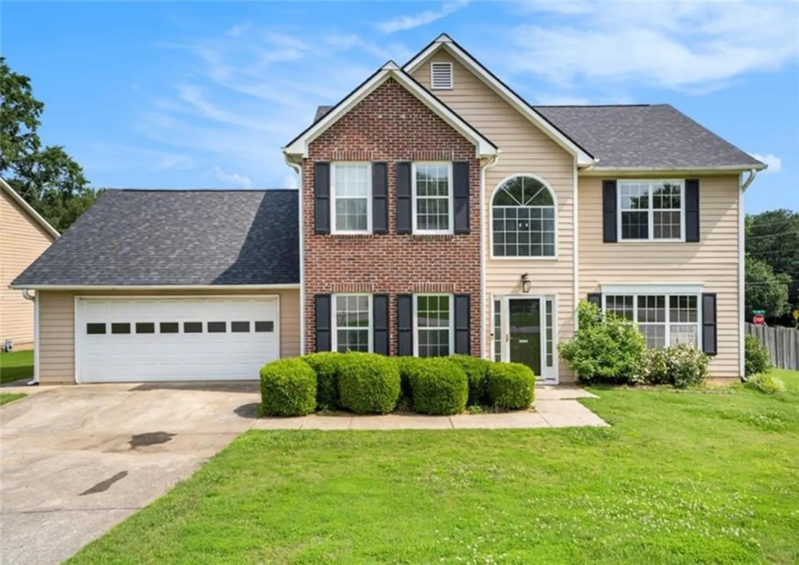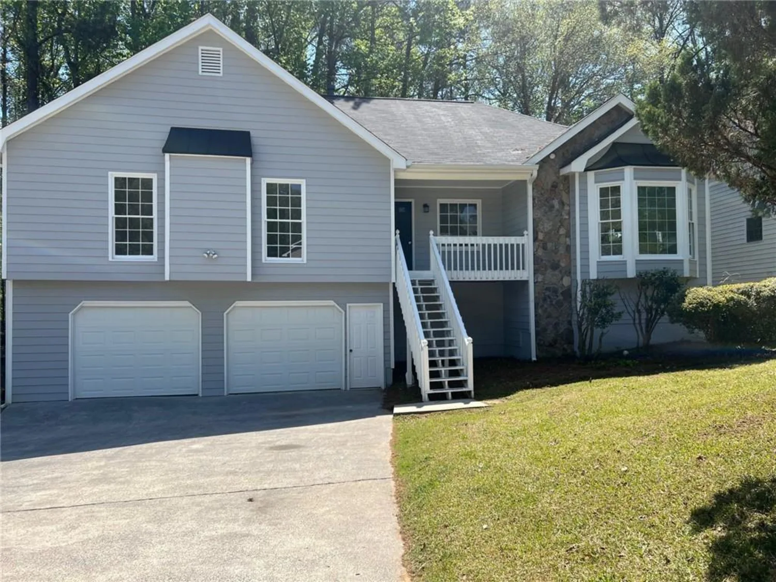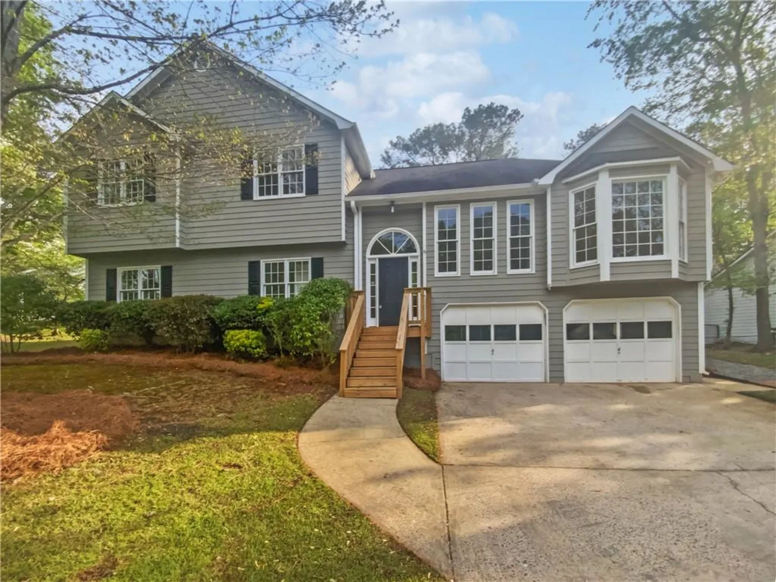120 mill creek courtAcworth, GA 30101
120 mill creek courtAcworth, GA 30101
Description
Absolute gorgeous home in sought after Picketts Mill Subdv! This home is a show stopper! So many updates including a renovated kitchen, renovated master bathroom, renovated half bath and renovated full bathroom! This home has a loving feeling when you walk in, you wont want to leave. Its been impeccably maintained. Hardwoods on main adorns a formal living room, a separate dining room with a bay window, a large family room complete with a stone surround fireplace for those chilly nights. The kitchen is open and offers plenty of granite counter top space, stainless steel appliances, lots of cabinets, breakfast bar and natural light that comes in from the eat in area! Upstairs you will find 3 large secondary bedrooms, a full bathroom with tile surround shower, tiled floors and a new vanity. The master suite is stunning! Oversized master bedroom with a beautifully renovated master bathroom. You will love the seamless shower, tile surround, garden tub, tiled floors, double vanities, huge walk in closet AND a bonus room that can be used as a nursery, office, den, or workout room! This home also has a basement with lots of space to easily finish! One side is finished with a workout room, storm shelter, laundry/mud room! The other side is open and can be used as storage, rec room, bedroom - the possibilities are endless! There is a 3rd garage that is perfect for storing lawn mower and everything you need to maintain the outside! There is a workshop in the 3rd garage and easy access to the side yard! This home sits on over 2 acres of private land! You can hear the birds daily and see the deer cross the backyard. You will find a rocking chair front porch and a back deck spans the width of the home! Plenty of room to entertain at all areas! The serene back yard offers a breathtaking views all around and has a unique enormous rock in the back drop! This is a lake community and only $100.00 a year (optional) you can have access to the lake which is walkable from the home! Great location, great schools and a great community all around! This one you dont want to miss!
Property Details for 120 Mill Creek Court
- Subdivision ComplexPicketts Mill
- Architectural StyleTraditional
- ExteriorPrivate Entrance, Private Yard, Other
- Num Of Garage Spaces2
- Parking FeaturesDriveway, Garage, Garage Faces Side, Kitchen Level, Level Driveway, Storage
- Property AttachedNo
- Waterfront FeaturesNone
LISTING UPDATED:
- StatusPending
- MLS #7545106
- Days on Site23
- Taxes$1,184 / year
- MLS TypeResidential
- Year Built1988
- Lot Size2.02 Acres
- CountryPaulding - GA
LISTING UPDATED:
- StatusPending
- MLS #7545106
- Days on Site23
- Taxes$1,184 / year
- MLS TypeResidential
- Year Built1988
- Lot Size2.02 Acres
- CountryPaulding - GA
Building Information for 120 Mill Creek Court
- StoriesTwo
- Year Built1988
- Lot Size2.0200 Acres
Payment Calculator
Term
Interest
Home Price
Down Payment
The Payment Calculator is for illustrative purposes only. Read More
Property Information for 120 Mill Creek Court
Summary
Location and General Information
- Community Features: Lake
- Directions: Hwy 120 West, R on Hwy 92, L Picketts Mill, L Grist Mill Dr E, R Pickett Lake, R Mill Creek Ct, home is on the right.
- View: Neighborhood, Trees/Woods
- Coordinates: 34.041474,-84.749061
School Information
- Elementary School: Roland W. Russom
- Middle School: Crossroads
- High School: North Paulding
Taxes and HOA Information
- Parcel Number: 014151
- Tax Year: 2024
- Tax Legal Description: LOT 104 PICKETTS MILL PHS IV
Virtual Tour
Parking
- Open Parking: Yes
Interior and Exterior Features
Interior Features
- Cooling: Ceiling Fan(s), Central Air
- Heating: Forced Air
- Appliances: Dishwasher, Disposal, Gas Range, Microwave, Refrigerator
- Basement: Exterior Entry, Full, Interior Entry
- Fireplace Features: Family Room, Raised Hearth, Stone
- Flooring: Ceramic Tile, Hardwood, Luxury Vinyl
- Interior Features: Bookcases, Double Vanity, Entrance Foyer, Recessed Lighting, Walk-In Closet(s)
- Levels/Stories: Two
- Other Equipment: Air Purifier
- Window Features: Double Pane Windows
- Kitchen Features: Breakfast Bar, Cabinets Other, Eat-in Kitchen, Solid Surface Counters
- Master Bathroom Features: Double Vanity, Separate Tub/Shower, Soaking Tub, Vaulted Ceiling(s)
- Foundation: Block
- Total Half Baths: 1
- Bathrooms Total Integer: 3
- Bathrooms Total Decimal: 2
Exterior Features
- Accessibility Features: None
- Construction Materials: Frame
- Fencing: None
- Horse Amenities: None
- Patio And Porch Features: Covered, Deck, Front Porch, Side Porch
- Pool Features: None
- Road Surface Type: Paved
- Roof Type: Composition
- Security Features: Smoke Detector(s)
- Spa Features: Private
- Laundry Features: Laundry Room, Mud Room
- Pool Private: No
- Road Frontage Type: City Street
- Other Structures: Storage, Workshop
Property
Utilities
- Sewer: Public Sewer
- Utilities: Cable Available, Electricity Available, Natural Gas Available, Phone Available, Sewer Available, Water Available
- Water Source: Public
- Electric: 110 Volts
Property and Assessments
- Home Warranty: No
- Property Condition: Resale
Green Features
- Green Energy Efficient: None
- Green Energy Generation: None
Lot Information
- Common Walls: No Common Walls
- Lot Features: Back Yard, Front Yard, Level, Open Lot, Private, Wooded
- Waterfront Footage: None
Rental
Rent Information
- Land Lease: No
- Occupant Types: Owner
Public Records for 120 Mill Creek Court
Tax Record
- 2024$1,184.00 ($98.67 / month)
Home Facts
- Beds4
- Baths2
- Total Finished SqFt2,552 SqFt
- StoriesTwo
- Lot Size2.0200 Acres
- StyleSingle Family Residence
- Year Built1988
- APN014151
- CountyPaulding - GA
- Fireplaces1




