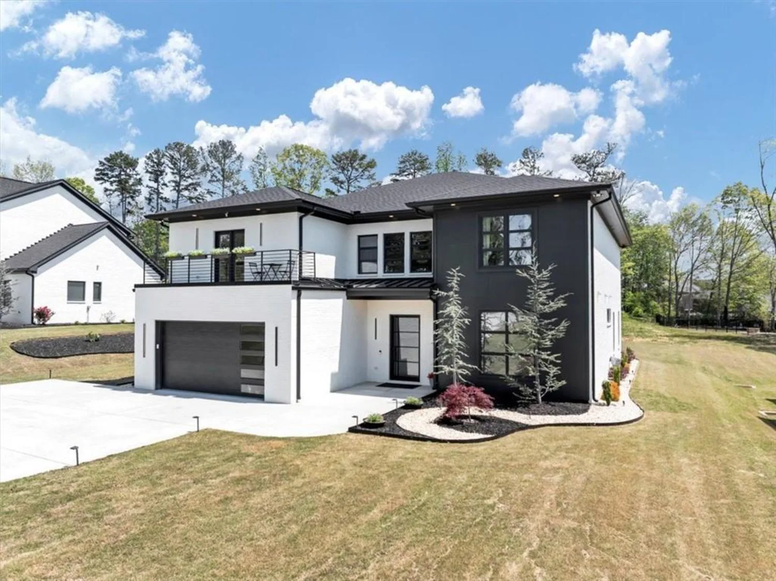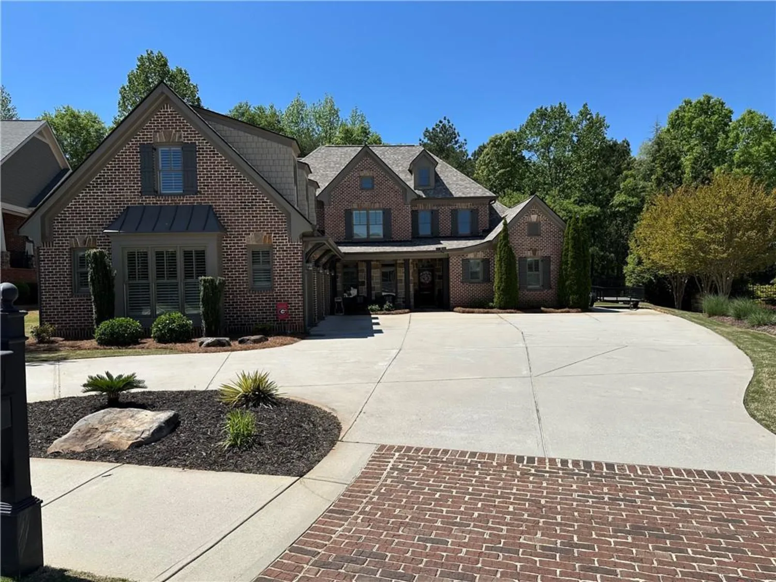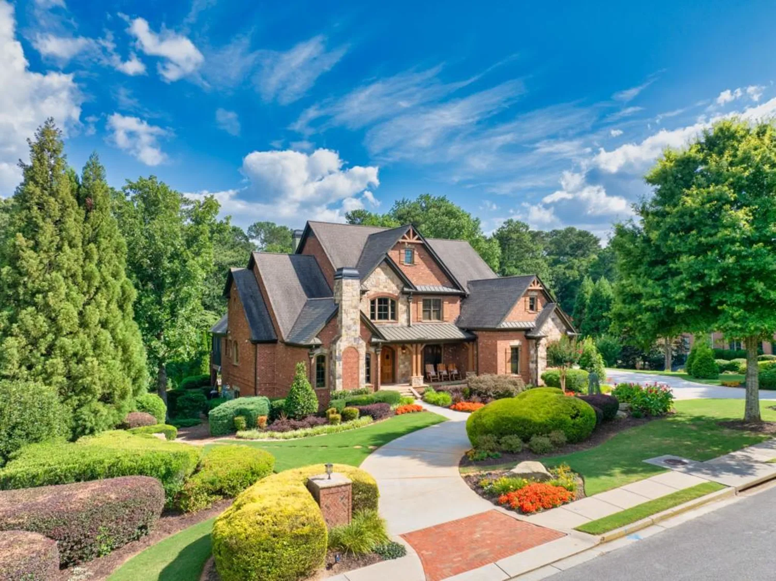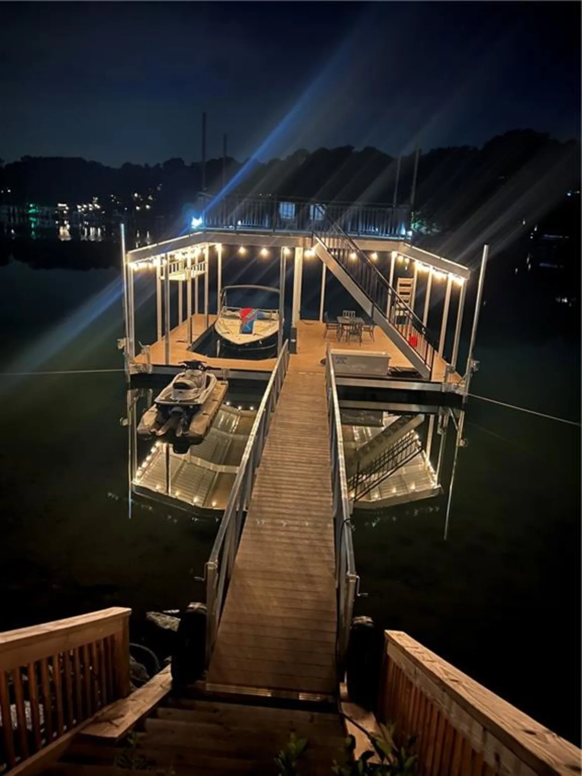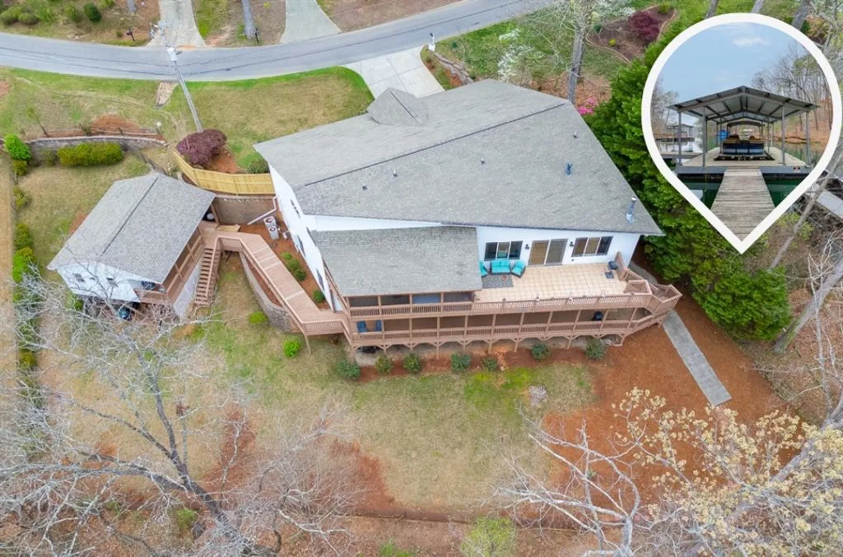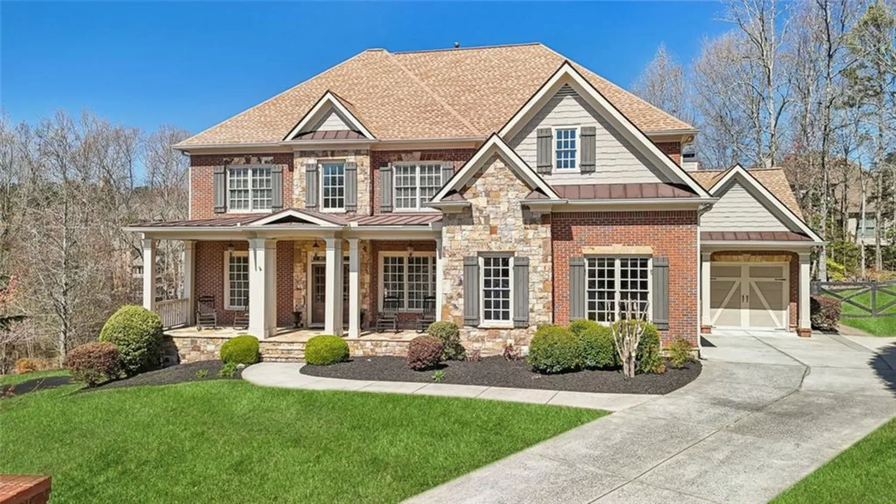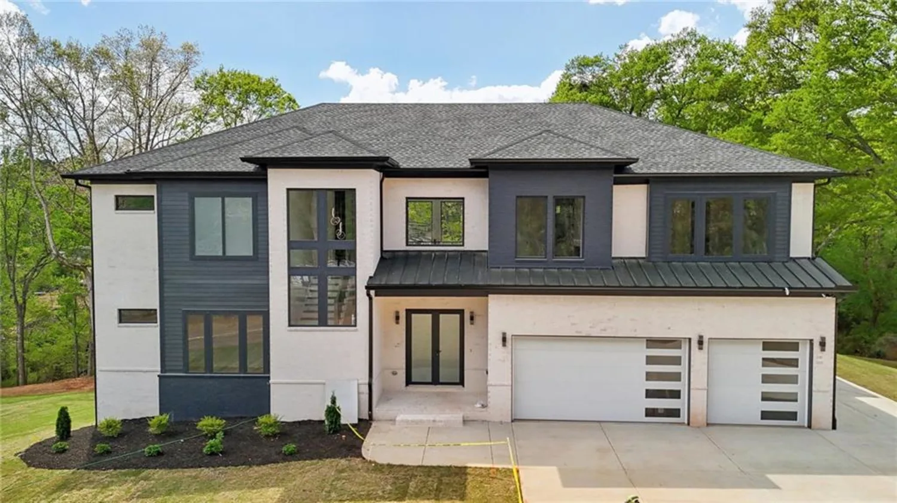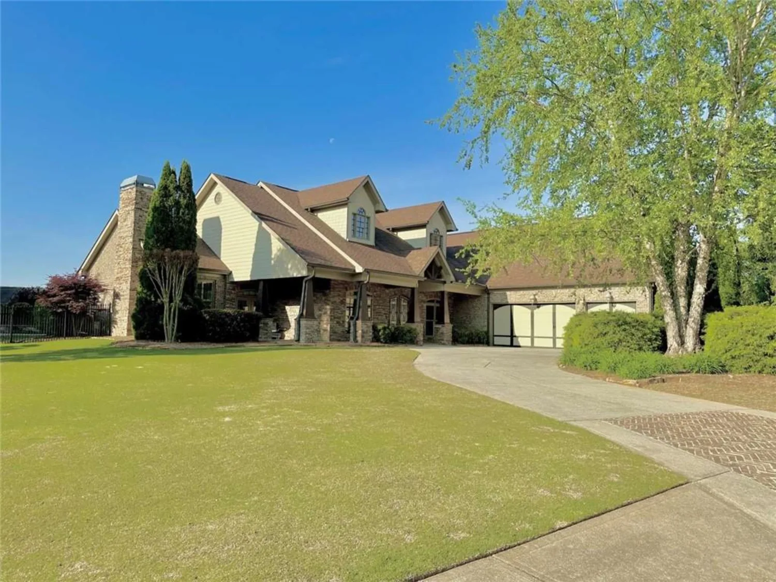165 westbrook streetBuford, GA 30518
165 westbrook streetBuford, GA 30518
Description
Welcome to a stunning, custom-built masterpiece with an unfinished basement, offering endless possibilities to expand and personalize your living space. Situated on nearly an acre in the top-rated Buford City School district, this brand-new construction home is privately gated, fully fenced, and free from the restrictions of an HOA—offering both luxury and freedom in one extraordinary package. From the moment you enter, you're greeted by 10-foot ceilings and a dedicated home office, setting the tone for thoughtful design throughout. The heart of the home is a dramatic 22-foot living room, bathed in natural light from floor-to-ceiling European windows, creating a bright and inviting atmosphere. Designed with the modern chef in mind, the kitchen is a showstopper—complete with premium appliances, an oversized quartz island, and panoramic views of the serene backyard. A walk-in pantry with a full secondary kitchen setup takes function and flow to the next level. A private guest suite with its own en-suite bath is tucked away on the main floor, ideal for visiting family or long-term guests. Upstairs, you'll find a flexible second living space, perfect for a media room, lounge, or play area. The primary suite feels like a personal retreat—spacious and serene, featuring a cozy sitting area and a spa-like bath with custom finishes. Two additional bedrooms, each with private bathrooms and stylish tile work, complete the upper level. Out back, a covered deck stretches the width of the home, offering peaceful views of the expansive yard—ready for a pool, garden, or anything you can imagine. Located just minutes from downtown Buford, Lake Lanier, top restaurants, shopping, and with easy access to I-85 and I-985, this home delivers a rare combination of luxury, location, and limitless potential with its full unfinished basement. 30 DAYS OUT FROM COMPLETION
Property Details for 165 Westbrook Street
- Subdivision Complexnone
- Architectural StyleContemporary, Craftsman
- ExteriorLighting, Private Yard, Rain Gutters
- Num Of Garage Spaces3
- Num Of Parking Spaces2
- Parking FeaturesAttached, Garage, Garage Door Opener, Parking Pad
- Property AttachedNo
- Waterfront FeaturesNone
LISTING UPDATED:
- StatusActive
- MLS #7559266
- Days on Site2
- Taxes$42 / year
- MLS TypeResidential
- Year Built2024
- Lot Size0.76 Acres
- CountryGwinnett - GA
LISTING UPDATED:
- StatusActive
- MLS #7559266
- Days on Site2
- Taxes$42 / year
- MLS TypeResidential
- Year Built2024
- Lot Size0.76 Acres
- CountryGwinnett - GA
Building Information for 165 Westbrook Street
- StoriesThree Or More
- Year Built2024
- Lot Size0.7630 Acres
Payment Calculator
Term
Interest
Home Price
Down Payment
The Payment Calculator is for illustrative purposes only. Read More
Property Information for 165 Westbrook Street
Summary
Location and General Information
- Community Features: Near Schools, Near Shopping, Restaurant
- Directions: Take exit 4 toward US-23 S/GA-20/Buford/Cumming. Go for 0.2 mile Turn left onto Buford Dr (GA-20 W). Go for 1.3 miles Keep right onto Buford Dr NE (US-23 S). Go for 433 ft. Continue on Nelson Brogdon Blvd NE (GA-20 W) toward Cumming. Go for 0.8 mi. Turn left onto Wages Way NE. Go for 0.2 mile Turn right
- View: Other
- Coordinates: 34.107733,-84.02124
School Information
- Elementary School: Buford
- Middle School: Buford
- High School: Buford
Taxes and HOA Information
- Parcel Number: R7293 006
- Tax Year: 2023
- Tax Legal Description: WESTBROOK ST - LOT 2
- Tax Lot: 2
Virtual Tour
Parking
- Open Parking: No
Interior and Exterior Features
Interior Features
- Cooling: Ceiling Fan(s), Central Air, ENERGY STAR Qualified Equipment, Zoned
- Heating: Central, ENERGY STAR Qualified Equipment, Zoned
- Appliances: Dishwasher, Double Oven, Electric Water Heater, ENERGY STAR Qualified Appliances, ENERGY STAR Qualified Water Heater, Gas Cooktop, Microwave, Range Hood, Tankless Water Heater
- Basement: Bath/Stubbed, Daylight, Exterior Entry, Unfinished, Walk-Out Access
- Fireplace Features: Electric, Family Room, Living Room
- Flooring: Hardwood, Tile
- Interior Features: Bookcases, Coffered Ceiling(s), Crown Molding, Double Vanity, Entrance Foyer, High Ceilings 10 ft Lower, High Ceilings 10 ft Main, High Ceilings 10 ft Upper, Recessed Lighting, Tray Ceiling(s), Walk-In Closet(s), Wet Bar
- Levels/Stories: Three Or More
- Other Equipment: Irrigation Equipment
- Window Features: ENERGY STAR Qualified Windows, Insulated Windows
- Kitchen Features: Cabinets Other, Eat-in Kitchen, Kitchen Island, Pantry Walk-In, Second Kitchen, Stone Counters, View to Family Room, Wine Rack
- Master Bathroom Features: Double Shower, Double Vanity, Separate Tub/Shower, Soaking Tub
- Foundation: Concrete Perimeter
- Main Bedrooms: 1
- Bathrooms Total Integer: 5
- Main Full Baths: 2
- Bathrooms Total Decimal: 5
Exterior Features
- Accessibility Features: None
- Construction Materials: Brick 4 Sides, Stone
- Fencing: None
- Horse Amenities: None
- Patio And Porch Features: Covered, Deck, Front Porch, Rear Porch
- Pool Features: None
- Road Surface Type: Asphalt
- Roof Type: Composition
- Security Features: Smoke Detector(s)
- Spa Features: None
- Laundry Features: Laundry Room, Sink, Upper Level
- Pool Private: No
- Road Frontage Type: City Street
- Other Structures: None
Property
Utilities
- Sewer: Septic Tank
- Utilities: Electricity Available, Natural Gas Available, Underground Utilities, Water Available
- Water Source: Public
- Electric: 220 Volts, 220 Volts in Garage
Property and Assessments
- Home Warranty: Yes
- Property Condition: New Construction
Green Features
- Green Energy Efficient: Appliances, Doors, HVAC, Water Heater, Windows
- Green Energy Generation: None
Lot Information
- Above Grade Finished Area: 4800
- Common Walls: No Common Walls
- Lot Features: Cleared, Landscaped, Level, Sprinklers In Front, Sprinklers In Rear
- Waterfront Footage: None
Rental
Rent Information
- Land Lease: No
- Occupant Types: Vacant
Public Records for 165 Westbrook Street
Tax Record
- 2023$42.00 ($3.50 / month)
Home Facts
- Beds4
- Baths5
- Total Finished SqFt6,400 SqFt
- Above Grade Finished4,800 SqFt
- StoriesThree Or More
- Lot Size0.7630 Acres
- StyleSingle Family Residence
- Year Built2024
- APNR7293 006
- CountyGwinnett - GA
- Fireplaces2




