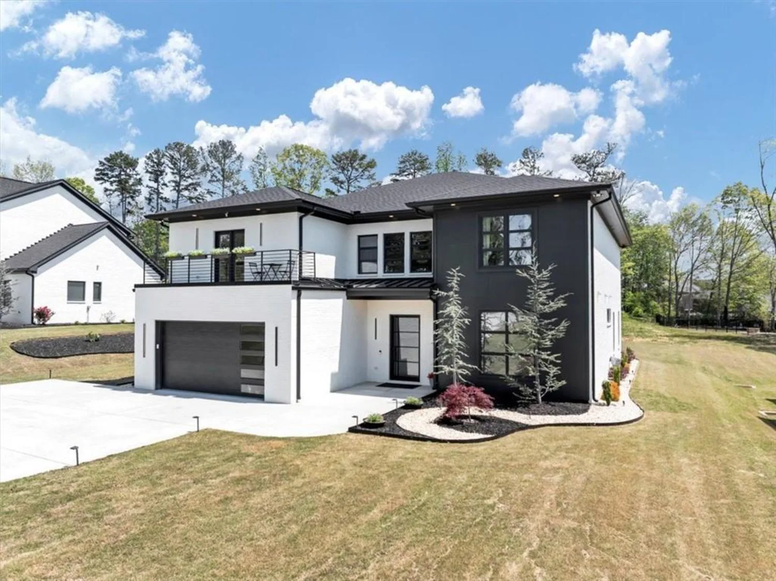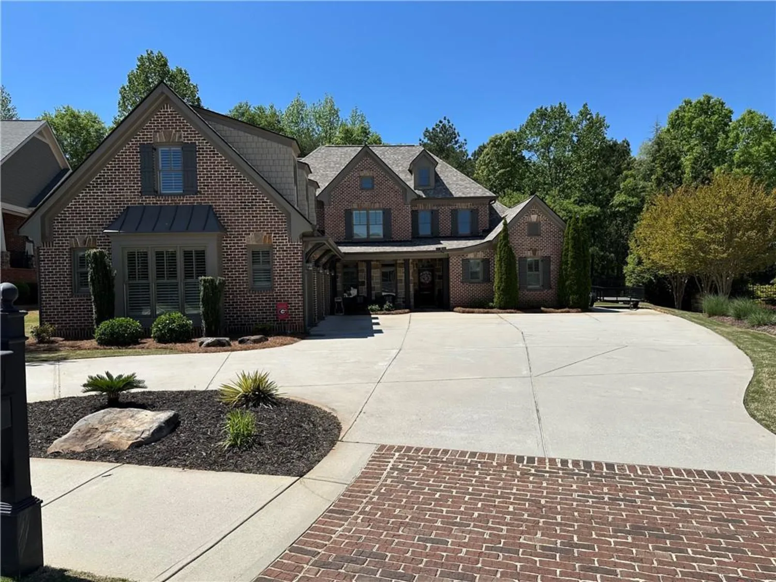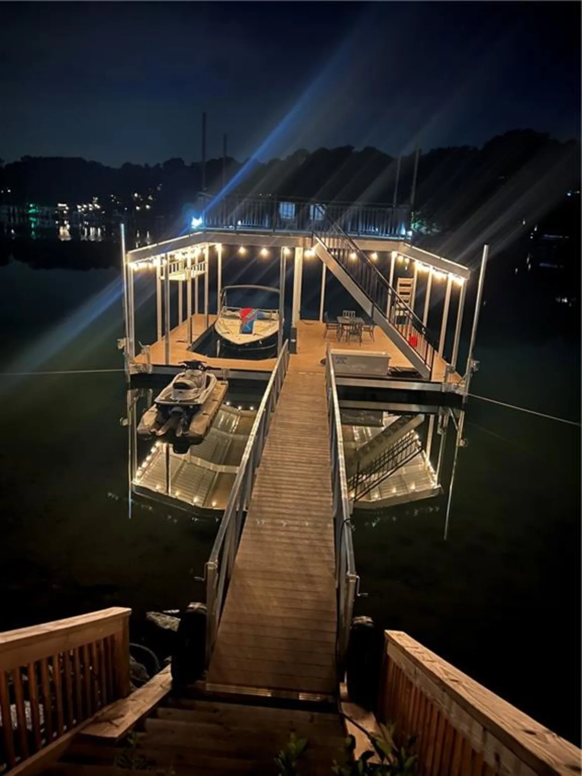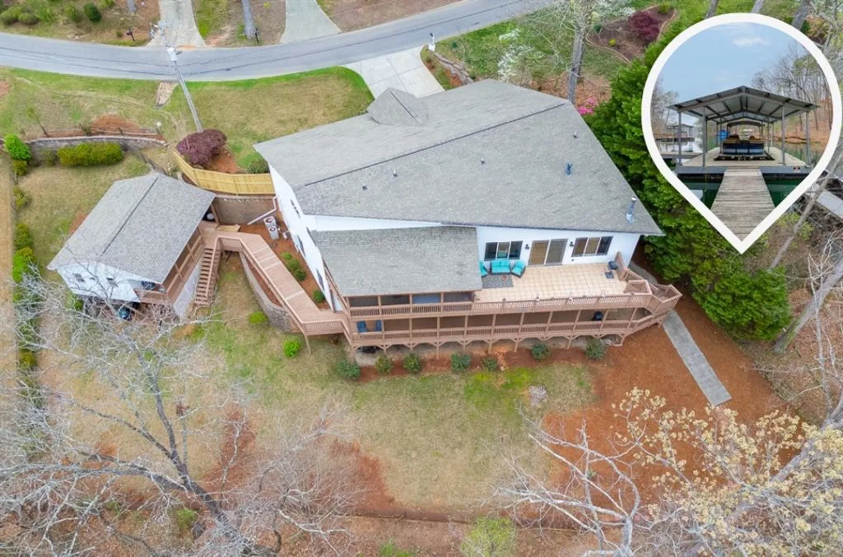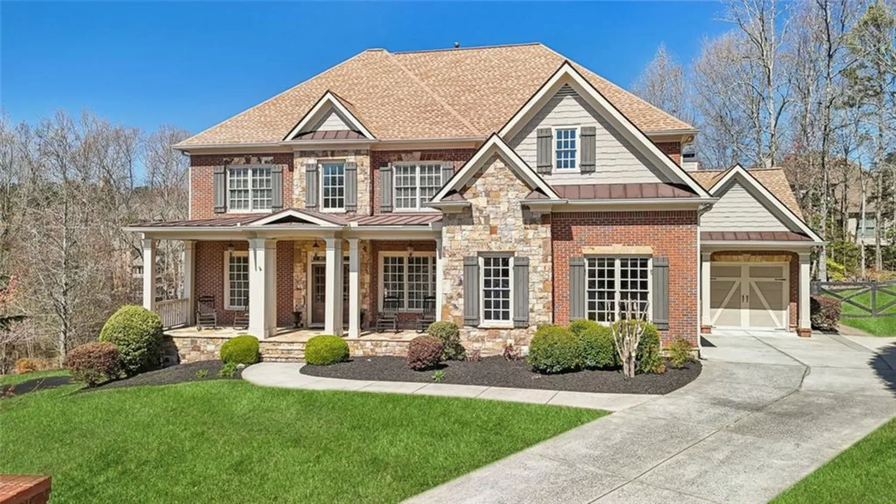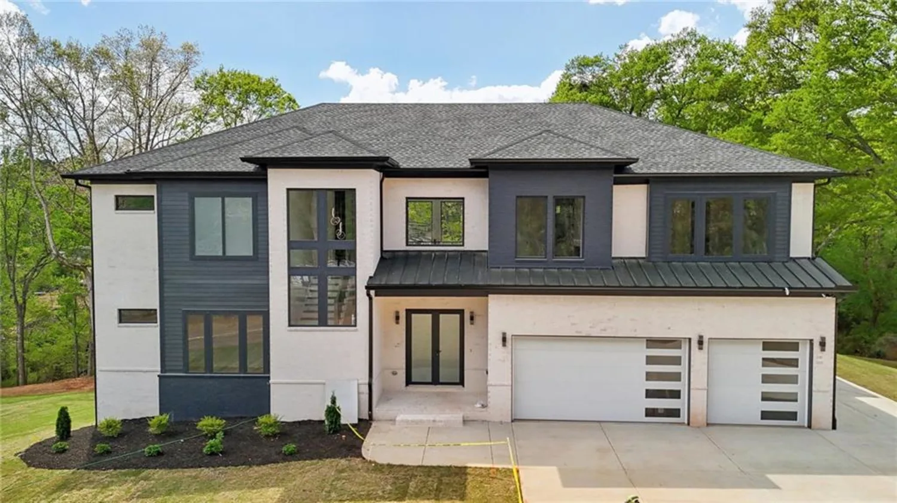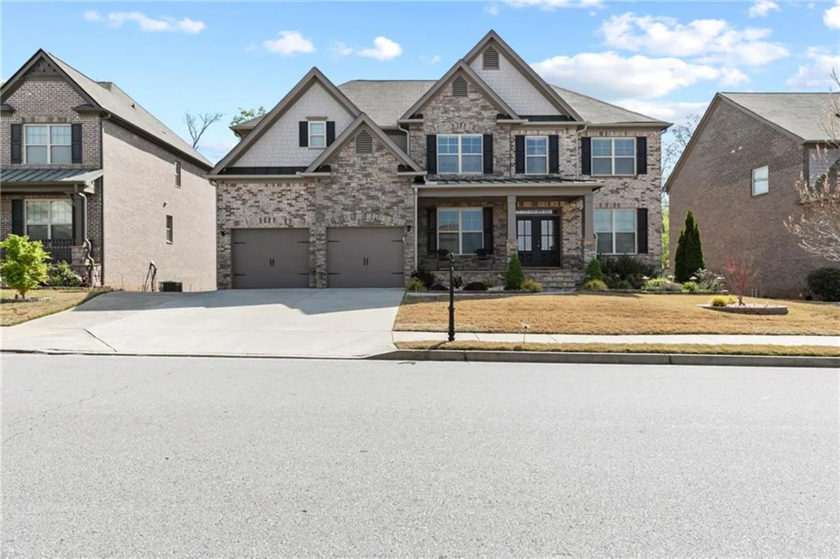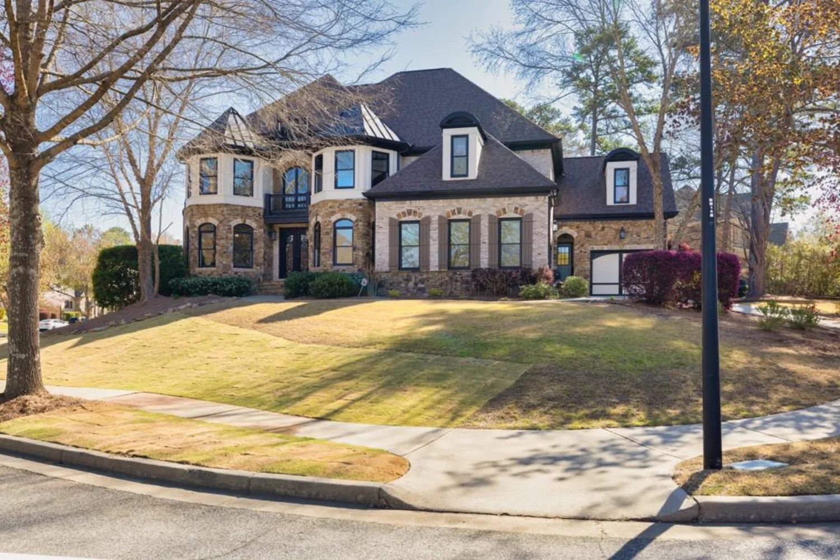216 slate driveBuford, GA 30518
216 slate driveBuford, GA 30518
Description
This wonderful home is nestled in the StoneCrest neighborhood, this exceptional 4-bedroom, 4-bathroom home offers the best of Buford City Schools with the advantage of low Hall County taxes. Enjoy a true neighborhood feel with no ongoing construction and no busy roads, all while being minutes from Downtown Buford, Lake Lanier, parks, and major highways (I-85/985). A Chef’s Kitchen Designed to Impress ?? New quartz countertops & matching backsplash ?? New gas cooktop, prep sink & pull-out trash bin. ? Dedicated coffee bar & built-in snack pantry Built in Drink fridge + two pantries for extra storage ?? Spacious eat-in area opens to the vaulted living room The kitchen seamlessly flows into the living room, featuring whitewashed wood beams, a two-story stacked stone fireplace, a custom-built entertainment center, and vaulted ceilings, creating a warm and inviting space for entertaining. Luxury at Every Turn ? Double front doors lead into a spacious dining room (seats 12) & a flex office space with coffered ceilings ?? New light fixtures, flooring & custom shutters throughout the home ?? Primary Suite with sitting area, fireplace & spa-like bath featuring: Dual shower heads & oversized tub, Vaulted ceilings & oversized California Closets ?? Bonus room: Ideal for a home theater, playroom, or teen suite with gaming nook & walk-in attic storage An Outdoor Oasis Like No Other Step outside to your private resort-style backyard, featuring: ?? Gunite saltwater pool with waterfalls, color-changing lights & swim shelf ?? Covered outdoor living room with fireplace & oversized fan ?? Raised garden beds with fresh herbs & veggies ?? Custom-built swing set—convertible for the little ones or hammock chairs The extra-deep 3-car garage offers built-in ceiling storage, accommodating even an oversized truck or SUV. A circle driveway provides additional parking and the perfect space for pickleball tournaments or playtime.
Property Details for 216 Slate Drive
- Subdivision ComplexSTONECREST
- Architectural StyleOther
- ExteriorOther
- Num Of Garage Spaces3
- Num Of Parking Spaces6
- Parking FeaturesAttached, Garage, Level Driveway, Parking Pad
- Property AttachedNo
- Waterfront FeaturesNone
LISTING UPDATED:
- StatusActive
- MLS #7563147
- Days on Site0
- Taxes$7,786 / year
- HOA Fees$504 / year
- MLS TypeResidential
- Year Built2007
- Lot Size0.48 Acres
- CountryHall - GA
LISTING UPDATED:
- StatusActive
- MLS #7563147
- Days on Site0
- Taxes$7,786 / year
- HOA Fees$504 / year
- MLS TypeResidential
- Year Built2007
- Lot Size0.48 Acres
- CountryHall - GA
Building Information for 216 Slate Drive
- StoriesTwo
- Year Built2007
- Lot Size0.4800 Acres
Payment Calculator
Term
Interest
Home Price
Down Payment
The Payment Calculator is for illustrative purposes only. Read More
Property Information for 216 Slate Drive
Summary
Location and General Information
- Community Features: Homeowners Assoc
- Directions: Take E Main St NE, Peachtree Industrial Blvd and McEver Rd to Carter Rd in Hall County 6 min (3.1 mi) ? Continue on Carter Rd. Take Holiday Rd to Slate Dr
- View: Pool
- Coordinates: 34.143715,-83.972398
School Information
- Elementary School: Buford
- Middle School: Buford
- High School: Buford
Taxes and HOA Information
- Tax Year: 2024
- Tax Legal Description: LOT 48 STONE CREST S/D
Virtual Tour
Parking
- Open Parking: Yes
Interior and Exterior Features
Interior Features
- Cooling: Central Air
- Heating: Central
- Appliances: Dishwasher, Disposal, Double Oven, Gas Range
- Basement: None
- Fireplace Features: Family Room, Master Bedroom
- Flooring: Carpet, Laminate
- Interior Features: Coffered Ceiling(s), High Ceilings 9 ft Main, His and Hers Closets, Vaulted Ceiling(s)
- Levels/Stories: Two
- Other Equipment: Irrigation Equipment
- Window Features: Plantation Shutters
- Kitchen Features: Breakfast Bar, Breakfast Room, Kitchen Island, Solid Surface Counters
- Master Bathroom Features: Separate Tub/Shower, Vaulted Ceiling(s)
- Foundation: Slab
- Main Bedrooms: 3
- Total Half Baths: 1
- Bathrooms Total Integer: 4
- Main Full Baths: 2
- Bathrooms Total Decimal: 3
Exterior Features
- Accessibility Features: None
- Construction Materials: Brick 4 Sides
- Fencing: Back Yard
- Horse Amenities: None
- Patio And Porch Features: Covered
- Pool Features: Gunite, Salt Water
- Road Surface Type: Asphalt
- Roof Type: Composition, Shingle
- Security Features: Smoke Detector(s)
- Spa Features: None
- Laundry Features: Main Level
- Pool Private: No
- Road Frontage Type: City Street
- Other Structures: None
Property
Utilities
- Sewer: Public Sewer
- Utilities: Electricity Available
- Water Source: Public
- Electric: Other
Property and Assessments
- Home Warranty: No
- Property Condition: Resale
Green Features
- Green Energy Efficient: None
- Green Energy Generation: None
Lot Information
- Above Grade Finished Area: 4655
- Common Walls: No Common Walls
- Lot Features: Back Yard
- Waterfront Footage: None
Rental
Rent Information
- Land Lease: No
- Occupant Types: Owner
Public Records for 216 Slate Drive
Tax Record
- 2024$7,786.00 ($648.83 / month)
Home Facts
- Beds4
- Baths3
- Total Finished SqFt4,655 SqFt
- Above Grade Finished4,655 SqFt
- StoriesTwo
- Lot Size0.4800 Acres
- StyleSingle Family Residence
- Year Built2007
- CountyHall - GA
- Fireplaces3




