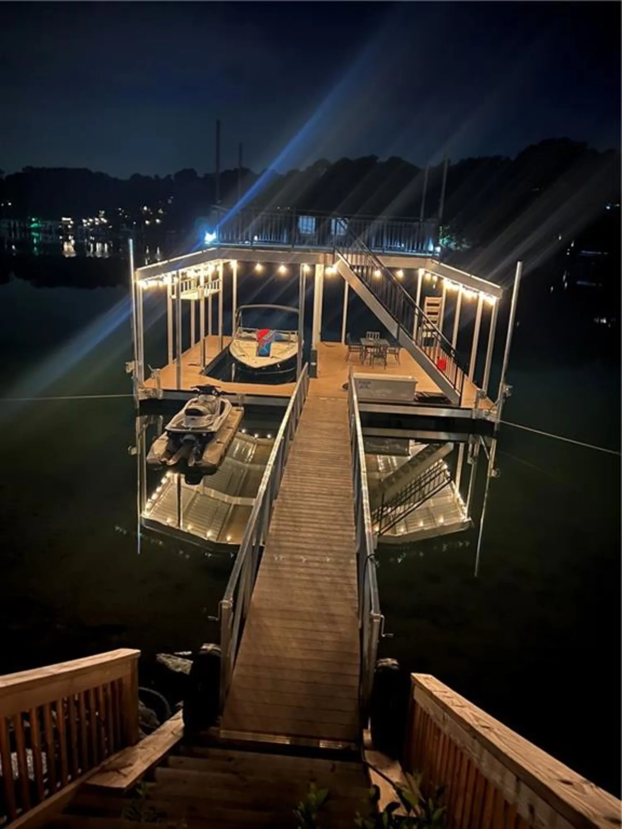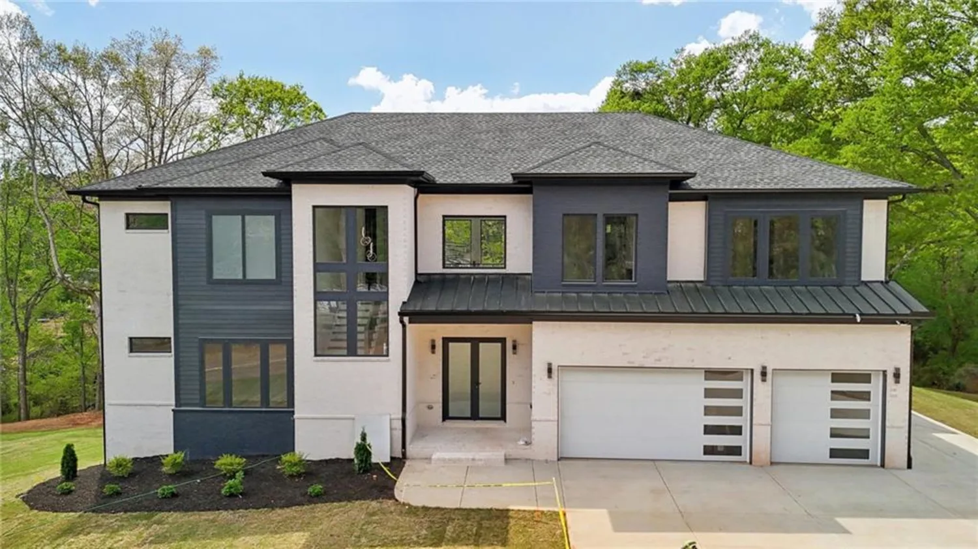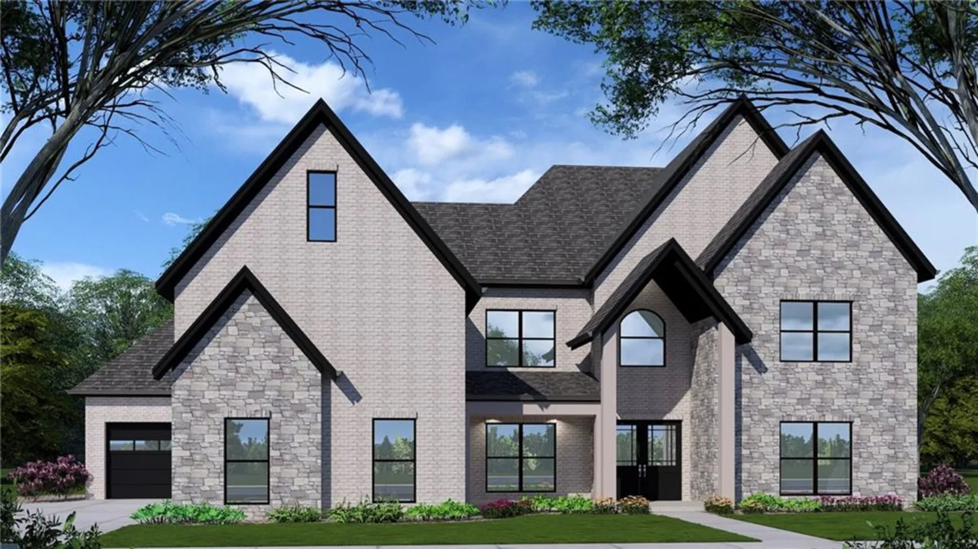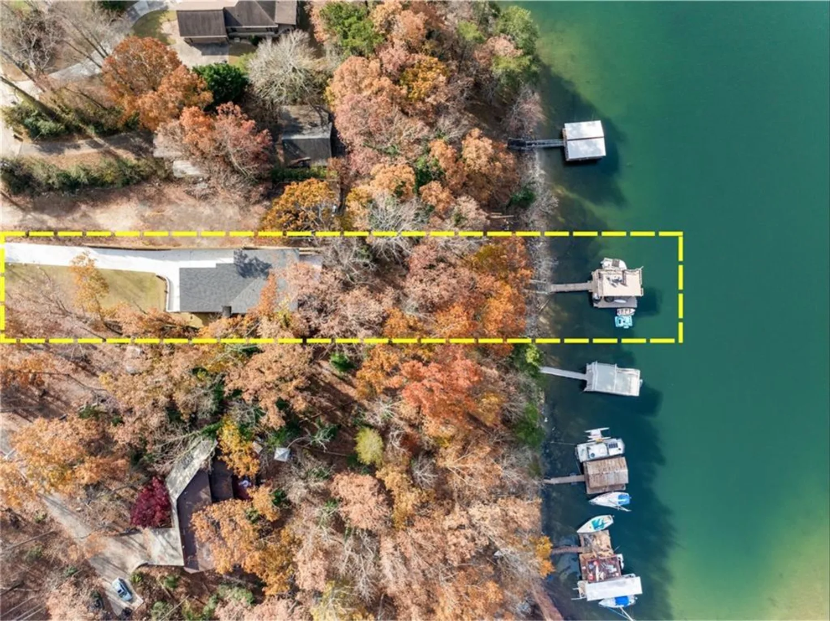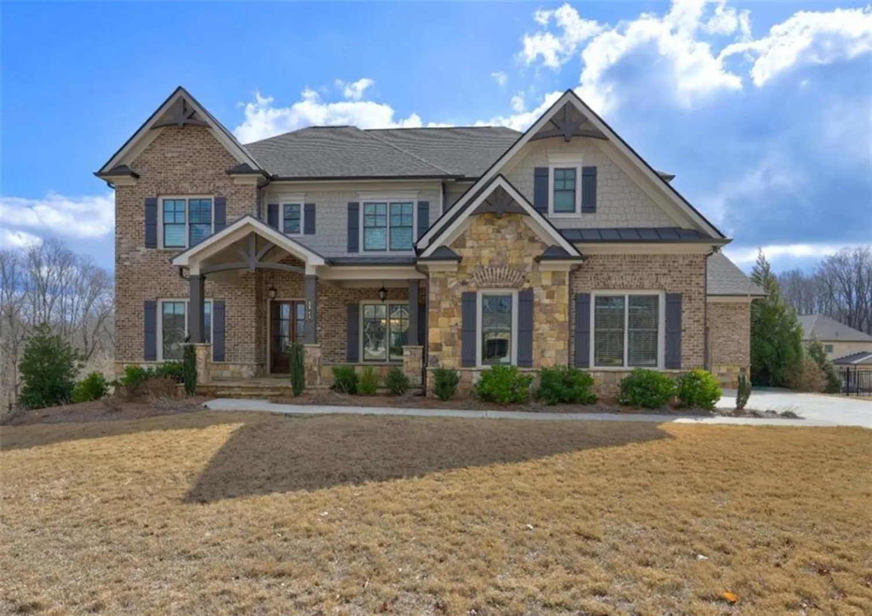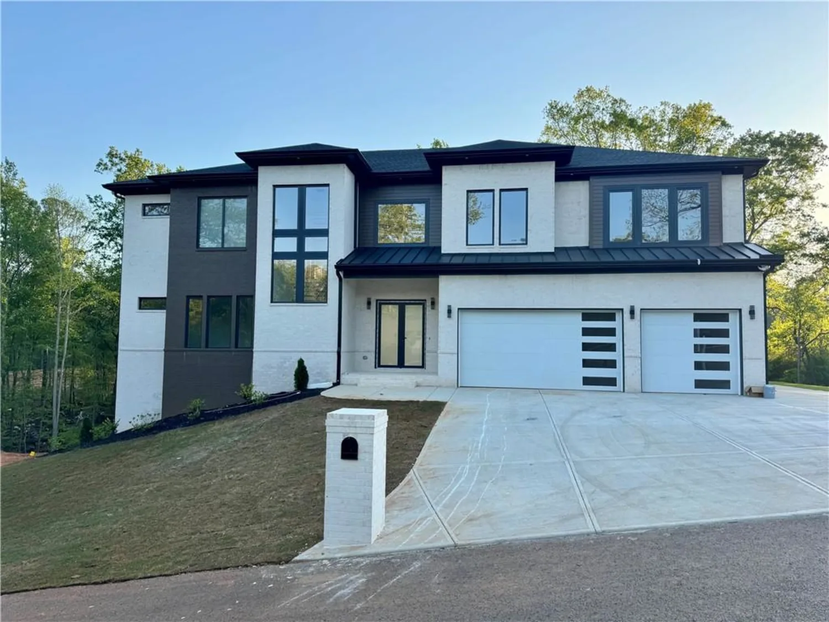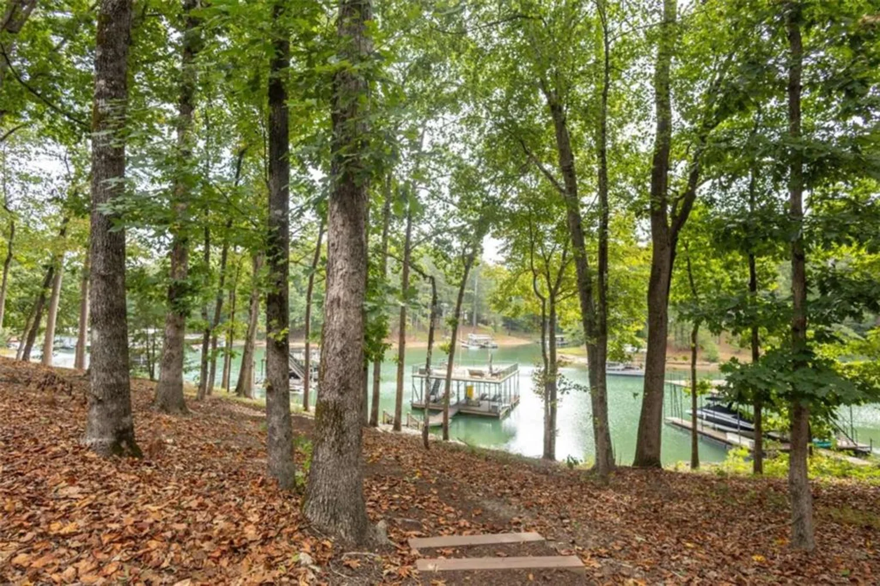2740 drayton hall driveBuford, GA 30519
2740 drayton hall driveBuford, GA 30519
Description
This home has it all...and then some! Located in a private, gated community in sought out Buford, this beauty offers more than the eye can see. As you enter the front of the home, you are greeted with a large 2 story entry with hand painted detail at every turn. The Formal Office provides peace and quiet as you are surrounded by the hills of European landscapes. A Formal Dining Room provides separate dining for all of your holiday entertaining. Speaking of entertaining...this custom kitchen has everything...double ovens, 2 dishwashers, large island, walk in pantry, built-in cooler and custom built-in coffee machine. Relax in the attached Keeping Room or enjoy the view of your backyard oasis from the Great Room. Home features a large Primary Suite on the main level with a double-sided fireplace and private screened in patio. The Primary closet space is one of a kind...it spans all 3 levels via elevator access. Upstairs features 4 spacious secondary bedrooms plus and additional Office/Loft space. The fully finished basement is ideal for an In-Law/Teen Suite with a Full Bedroom, Bathroom, Kitchen and 3rd Laundry Room. Step out into a backyard paradise with your own private Zero Entry Pool and Hot Tub with convenient outdoor kitchen. Home has full house water filtration system, HVAC systems equipped with Negative Ionizers and UV-Lighting, extended insulation and a 5-Car Garage! There are too many details to list, you have to see this spectacular home to appreciate all it offers and the extreme attention to detail and quality. Zoned for the newly opened Seckinger High School, offering specialized AI Education Path. Virtual Tour and Video are a must see!
Property Details for 2740 Drayton Hall Drive
- Subdivision ComplexDrayton Hall
- Architectural StyleTraditional
- ExteriorGarden, Private Yard, Storage, Gas Grill, Lighting
- Num Of Garage Spaces5
- Num Of Parking Spaces5
- Parking FeaturesGarage
- Property AttachedNo
- Waterfront FeaturesNone
LISTING UPDATED:
- StatusActive
- MLS #7558410
- Days on Site3
- Taxes$6,329 / year
- HOA Fees$2,050 / year
- MLS TypeResidential
- Year Built2007
- Lot Size0.92 Acres
- CountryGwinnett - GA
LISTING UPDATED:
- StatusActive
- MLS #7558410
- Days on Site3
- Taxes$6,329 / year
- HOA Fees$2,050 / year
- MLS TypeResidential
- Year Built2007
- Lot Size0.92 Acres
- CountryGwinnett - GA
Building Information for 2740 Drayton Hall Drive
- StoriesThree Or More
- Year Built2007
- Lot Size0.9200 Acres
Payment Calculator
Term
Interest
Home Price
Down Payment
The Payment Calculator is for illustrative purposes only. Read More
Property Information for 2740 Drayton Hall Drive
Summary
Location and General Information
- Community Features: Gated, Homeowners Assoc, Lake
- Directions: GPS Friendly
- View: Rural, Trees/Woods
- Coordinates: 34.076385,-83.94217
School Information
- Elementary School: Patrick
- Middle School: Jones
- High School: Seckinger
Taxes and HOA Information
- Parcel Number: R7141 220
- Tax Year: 2024
- Association Fee Includes: Maintenance Grounds
- Tax Legal Description: L26 BA DRAYTON HALL
- Tax Lot: 0
Virtual Tour
- Virtual Tour Link PP: https://www.propertypanorama.com/2740-Drayton-Hall-Drive-Buford-GA-30519/unbranded
Parking
- Open Parking: No
Interior and Exterior Features
Interior Features
- Cooling: Central Air
- Heating: Central
- Appliances: Dishwasher, Disposal, Double Oven, Dryer, Gas Cooktop, Gas Oven, Range Hood, Refrigerator, Washer, Other
- Basement: Daylight, Exterior Entry, Finished, Finished Bath, Full, Interior Entry
- Fireplace Features: Keeping Room, Living Room, Master Bedroom
- Flooring: Carpet, Ceramic Tile, Hardwood
- Interior Features: Beamed Ceilings, Bookcases, Central Vacuum, Elevator, Entrance Foyer 2 Story, Vaulted Ceiling(s), Walk-In Closet(s)
- Levels/Stories: Three Or More
- Other Equipment: Home Theater, Irrigation Equipment
- Window Features: Double Pane Windows, Insulated Windows, Plantation Shutters
- Kitchen Features: Breakfast Room, Kitchen Island, Pantry Walk-In, Second Kitchen, Solid Surface Counters, View to Family Room
- Master Bathroom Features: Double Vanity, Separate Tub/Shower, Other
- Foundation: None
- Main Bedrooms: 1
- Total Half Baths: 2
- Bathrooms Total Integer: 7
- Main Full Baths: 1
- Bathrooms Total Decimal: 6
Exterior Features
- Accessibility Features: Accessible Elevator Installed
- Construction Materials: Brick 4 Sides
- Fencing: Fenced
- Horse Amenities: None
- Patio And Porch Features: Covered, Deck, Enclosed
- Pool Features: Fenced, Gunite, Heated, In Ground, Salt Water
- Road Surface Type: Asphalt
- Roof Type: Composition
- Security Features: Security Gate, Security Service
- Spa Features: Private
- Laundry Features: In Basement, Laundry Room, Main Level, Upper Level
- Pool Private: No
- Road Frontage Type: None
- Other Structures: Garage(s), Outdoor Kitchen
Property
Utilities
- Sewer: Public Sewer
- Utilities: Cable Available, Electricity Available, Natural Gas Available, Phone Available, Sewer Available, Underground Utilities, Water Available
- Water Source: Public
- Electric: 220 Volts in Laundry
Property and Assessments
- Home Warranty: Yes
- Property Condition: Resale
Green Features
- Green Energy Efficient: HVAC, Insulation
- Green Energy Generation: None
Lot Information
- Above Grade Finished Area: 6095
- Common Walls: No Common Walls
- Lot Features: Back Yard, Landscaped, Private
- Waterfront Footage: None
Rental
Rent Information
- Land Lease: No
- Occupant Types: Owner
Public Records for 2740 Drayton Hall Drive
Tax Record
- 2024$6,329.00 ($527.42 / month)
Home Facts
- Beds6
- Baths5
- Total Finished SqFt9,654 SqFt
- Above Grade Finished6,095 SqFt
- Below Grade Finished3,559 SqFt
- StoriesThree Or More
- Lot Size0.9200 Acres
- StyleSingle Family Residence
- Year Built2007
- APNR7141 220
- CountyGwinnett - GA
- Fireplaces5





