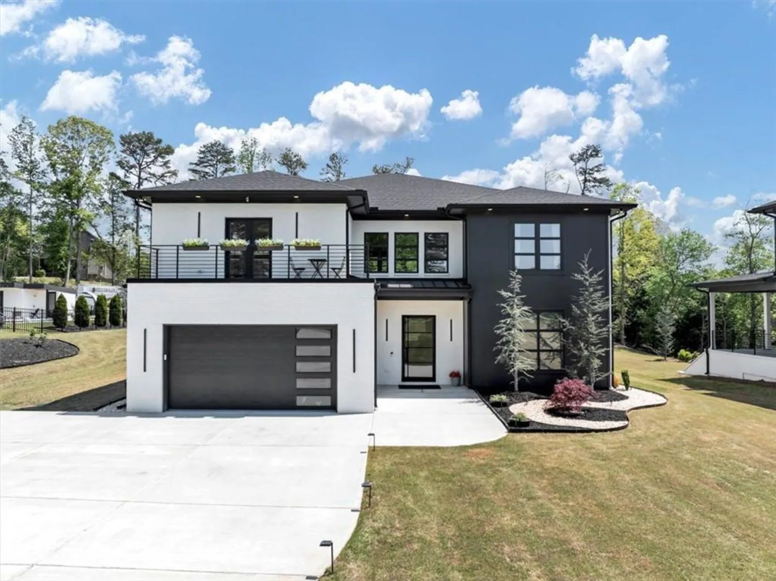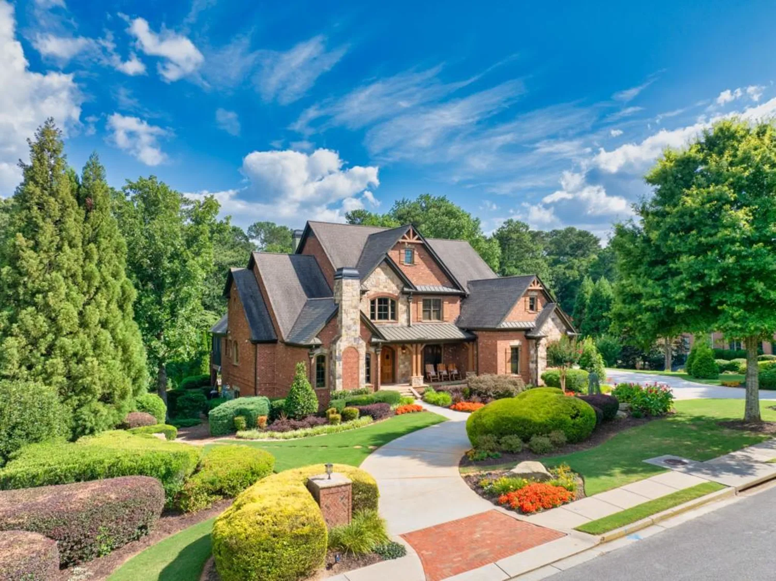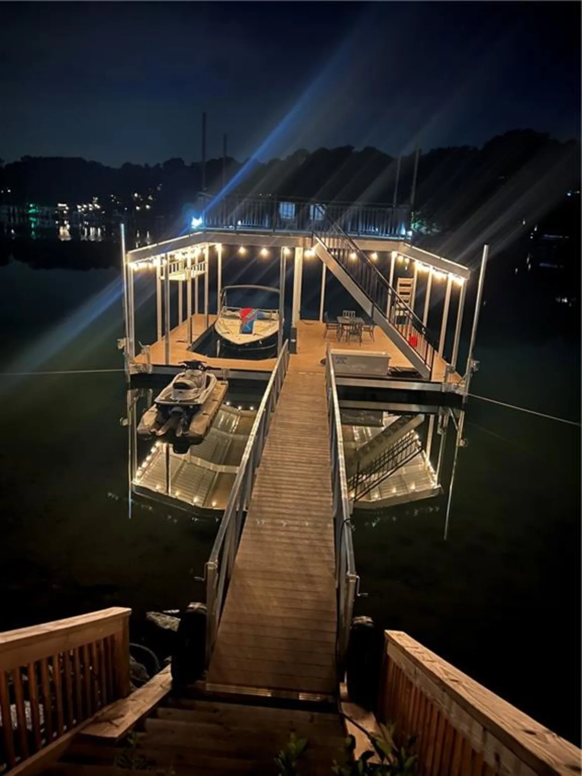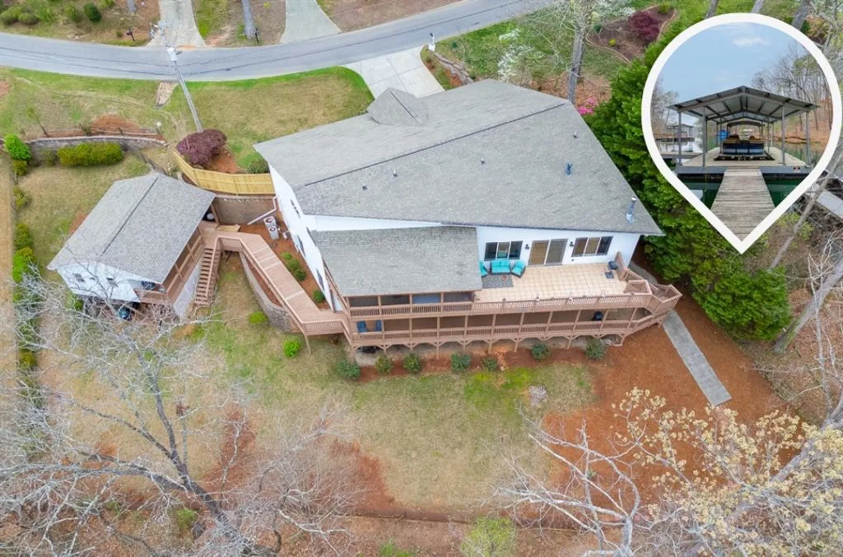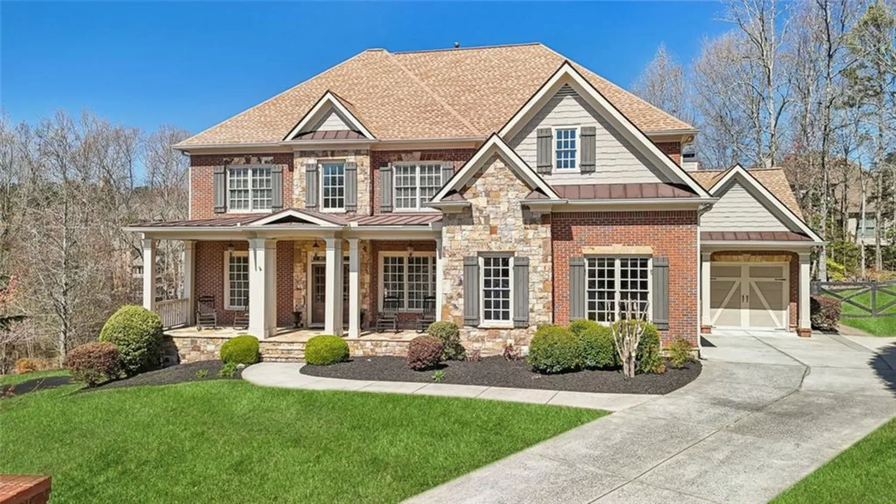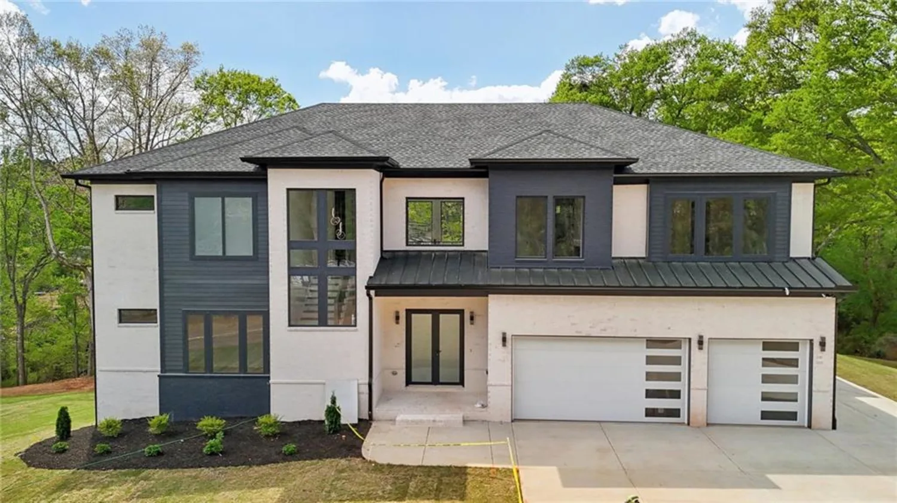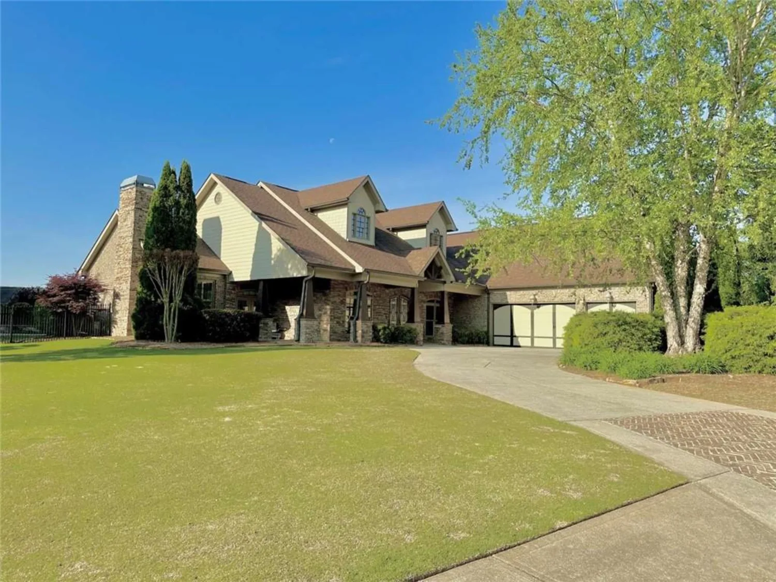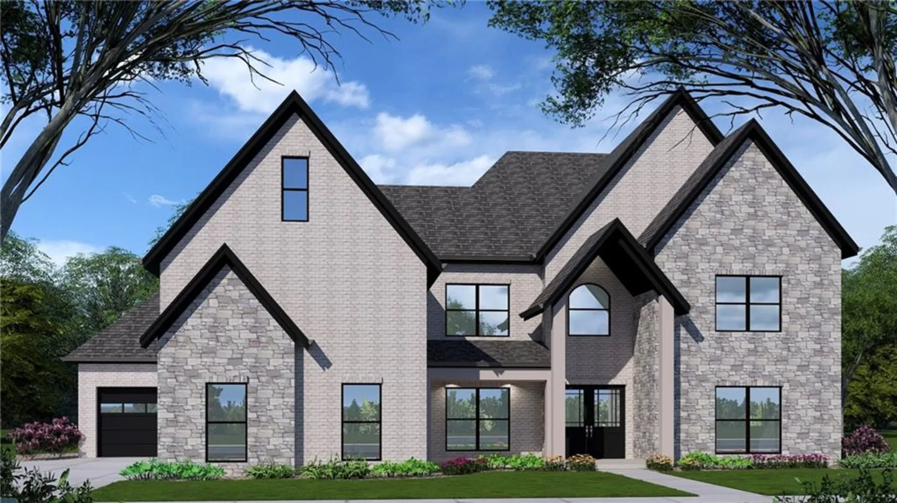2726 talley laneBuford, GA 30519
2726 talley laneBuford, GA 30519
Description
Welcome to this exceptional custom-built estate, perfectly situated on a private one-acre lot within a coveted, five-home enclave in the City of Mulberry. This 5-bedroom, 5.5-bathroom residence is the perfect blend of timeless design and modern luxury, crafted for both everyday living and grand entertaining. A beautifully designed courtyard entrance welcomes you with charm and sophistication, offering enhanced privacy and a stunning first impression. Step through the double doors into a home filled with architectural elegance—soaring 10-foot ceilings, exquisite trim details, and curated designer finishes throughout. The open-concept floor plan flows seamlessly from a formal dining room into an expansive living area featuring 22-foot coffered ceilings, custom built-ins, and a striking fireplace flanked by dual sliding glass doors that open to a spacious covered patio. The chef’s kitchen is a true showstopper, boasting quartz countertops, an oversized island, a 48-inch gas cooktop, double ovens, and professional-grade stainless steel appliances. A large walk-in pantry and a second prep kitchen provide additional functionality for effortless entertaining. The main level is anchored by a private primary suite retreat, complete with its own laundry room, a spa-inspired en-suite bath with a soaking tub, frameless glass shower, and a spacious walk-in closet. Upstairs, four generous guest suites—each with their own private baths—offer comfort and privacy for family or visitors. A large bonus room and a second laundry room complete the upper level. Designed for seamless indoor-outdoor living, the extended covered patio features a full outdoor kitchen, overlooking a private backyard with plenty of space for a custom pool or future additions. Located minutes from Chateau Elan, the Mall of Georgia, Gwinnett Exchange, and I-85, this custom estate offers unmatched luxury, privacy, and convenience —with completion expected Winter 2025.
Property Details for 2726 Talley Lane
- Subdivision ComplexTalley Lane
- Architectural StyleCraftsman
- ExteriorCourtyard, Lighting, Private Yard, Rain Gutters
- Num Of Garage Spaces3
- Num Of Parking Spaces2
- Parking FeaturesAttached, Driveway, Garage, Garage Door Opener, Garage Faces Side
- Property AttachedNo
- Waterfront FeaturesNone
LISTING UPDATED:
- StatusActive
- MLS #7563242
- Days on Site2
- Taxes$1,233 / year
- MLS TypeResidential
- Year Built2025
- Lot Size0.92 Acres
- CountryGwinnett - GA
LISTING UPDATED:
- StatusActive
- MLS #7563242
- Days on Site2
- Taxes$1,233 / year
- MLS TypeResidential
- Year Built2025
- Lot Size0.92 Acres
- CountryGwinnett - GA
Building Information for 2726 Talley Lane
- StoriesTwo
- Year Built2025
- Lot Size0.9200 Acres
Payment Calculator
Term
Interest
Home Price
Down Payment
The Payment Calculator is for illustrative purposes only. Read More
Property Information for 2726 Talley Lane
Summary
Location and General Information
- Community Features: None
- Directions: Use GPS
- View: Rural
- Coordinates: 34.087352,-83.904698
School Information
- Elementary School: Ivy Creek
- Middle School: Jones
- High School: Seckinger
Taxes and HOA Information
- Tax Year: 2024
- Tax Legal Description: Talley Lane- LOT 3
- Tax Lot: 3
Virtual Tour
Parking
- Open Parking: Yes
Interior and Exterior Features
Interior Features
- Cooling: Ceiling Fan(s), Central Air, ENERGY STAR Qualified Equipment, Zoned
- Heating: Central, ENERGY STAR Qualified Equipment, Zoned
- Appliances: Dishwasher, ENERGY STAR Qualified Appliances, ENERGY STAR Qualified Water Heater, Gas Range, Gas Water Heater, Microwave, Range Hood, Tankless Water Heater
- Basement: None
- Fireplace Features: Electric, Family Room, Outside
- Flooring: Ceramic Tile, Hardwood
- Interior Features: Beamed Ceilings, Bookcases, Crown Molding, Double Vanity, Entrance Foyer 2 Story, High Ceilings 10 ft Main, High Ceilings 10 ft Upper, High Speed Internet, Recessed Lighting, Tray Ceiling(s), Walk-In Closet(s), Wet Bar
- Levels/Stories: Two
- Other Equipment: Irrigation Equipment
- Window Features: ENERGY STAR Qualified Windows, Insulated Windows
- Kitchen Features: Breakfast Room, Cabinets White, Eat-in Kitchen, Kitchen Island, Pantry Walk-In, Stone Counters, View to Family Room, Wine Rack
- Master Bathroom Features: Double Vanity, Separate Tub/Shower, Soaking Tub
- Foundation: Slab
- Main Bedrooms: 1
- Total Half Baths: 1
- Bathrooms Total Integer: 6
- Main Full Baths: 1
- Bathrooms Total Decimal: 5
Exterior Features
- Accessibility Features: None
- Construction Materials: Brick 4 Sides
- Fencing: Fenced, Front Yard, Wrought Iron
- Horse Amenities: None
- Patio And Porch Features: Covered, Front Porch, Patio
- Pool Features: None
- Road Surface Type: Asphalt
- Roof Type: Composition
- Security Features: Security Gate, Smoke Detector(s)
- Spa Features: None
- Laundry Features: Laundry Room, Main Level, Mud Room, Upper Level
- Pool Private: No
- Road Frontage Type: City Street
- Other Structures: None
Property
Utilities
- Sewer: Septic Tank
- Utilities: Cable Available, Electricity Available, Natural Gas Available, Phone Available, Sewer Available, Underground Utilities, Water Available
- Water Source: Public
- Electric: 220 Volts in Garage
Property and Assessments
- Home Warranty: Yes
- Property Condition: To Be Built
Green Features
- Green Energy Efficient: Appliances, HVAC, Insulation
- Green Energy Generation: None
Lot Information
- Common Walls: No Common Walls
- Lot Features: Back Yard, Front Yard, Landscaped, Level, Sprinklers In Front, Sprinklers In Rear
- Waterfront Footage: None
Rental
Rent Information
- Land Lease: No
- Occupant Types: Vacant
Public Records for 2726 Talley Lane
Tax Record
- 2024$1,233.00 ($102.75 / month)
Home Facts
- Beds5
- Baths5
- Total Finished SqFt5,500 SqFt
- StoriesTwo
- Lot Size0.9200 Acres
- StyleSingle Family Residence
- Year Built2025
- CountyGwinnett - GA
- Fireplaces2




