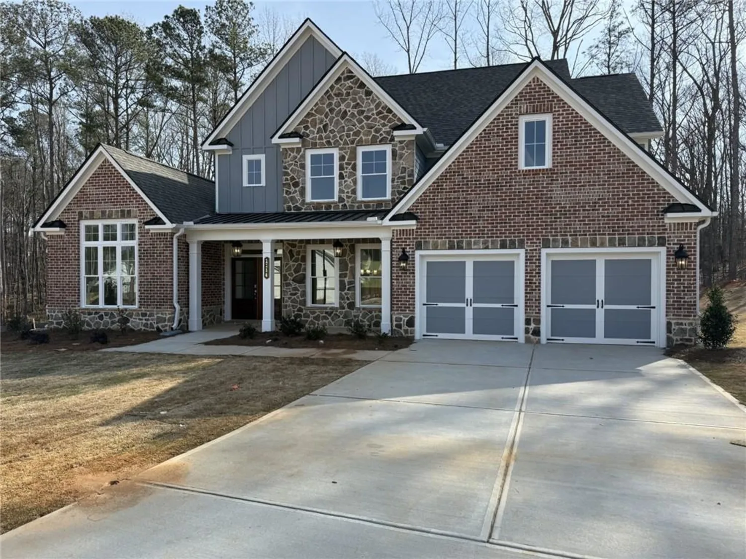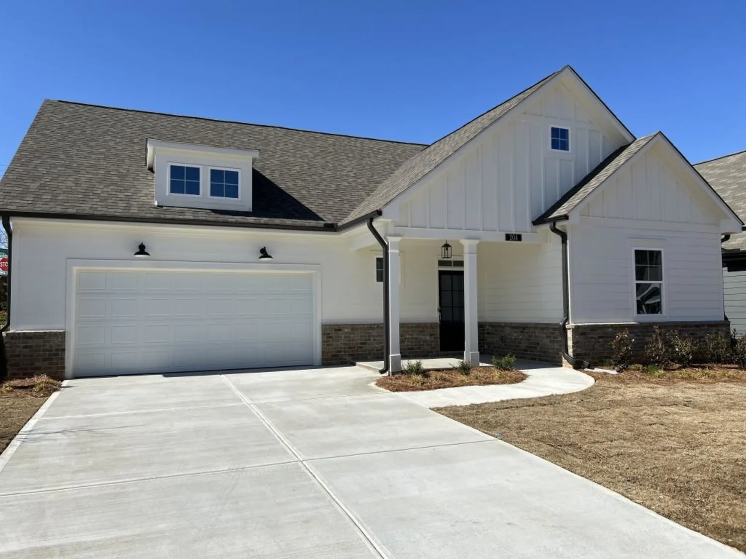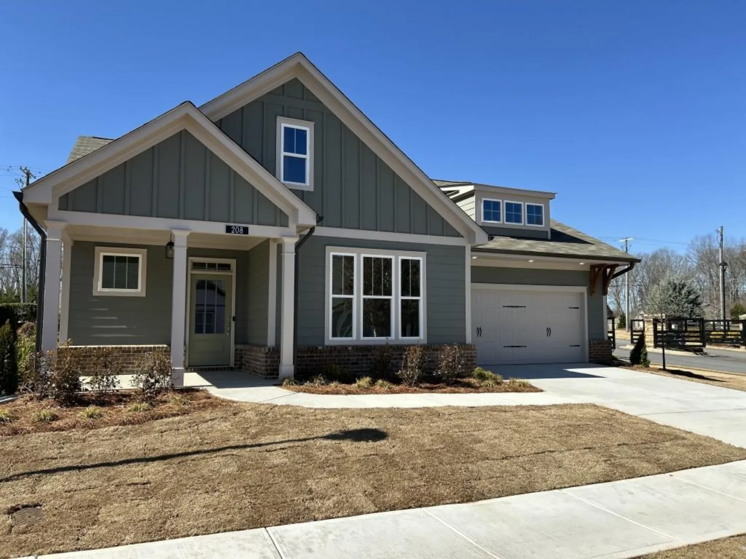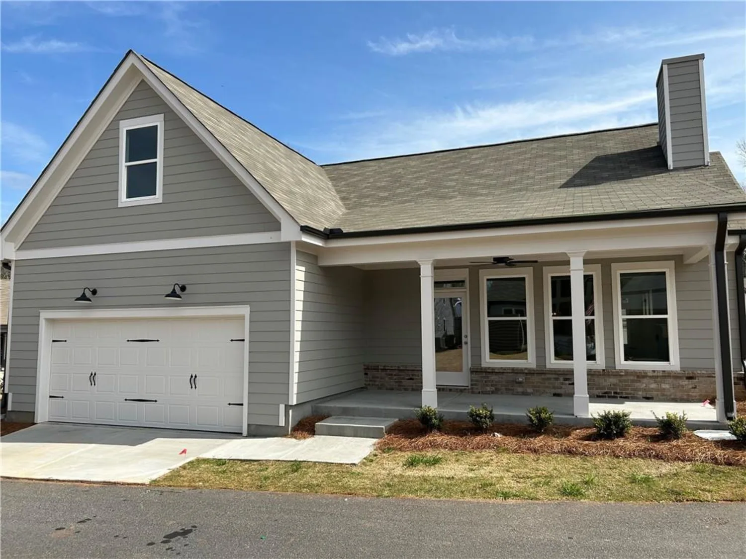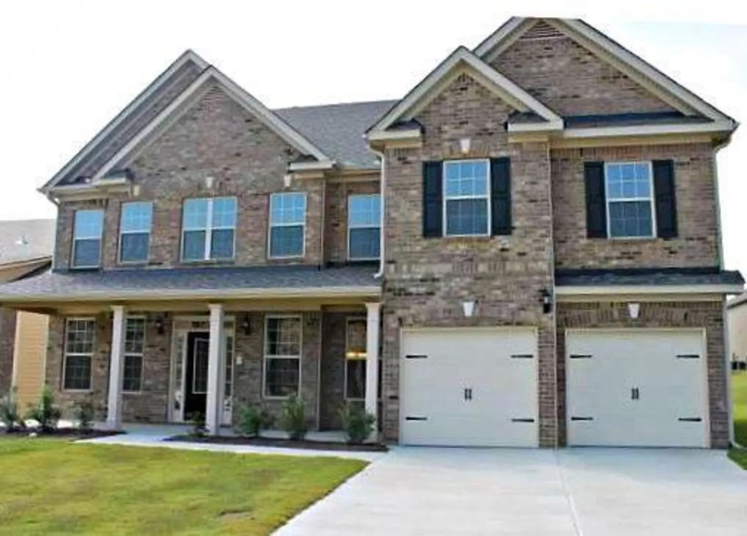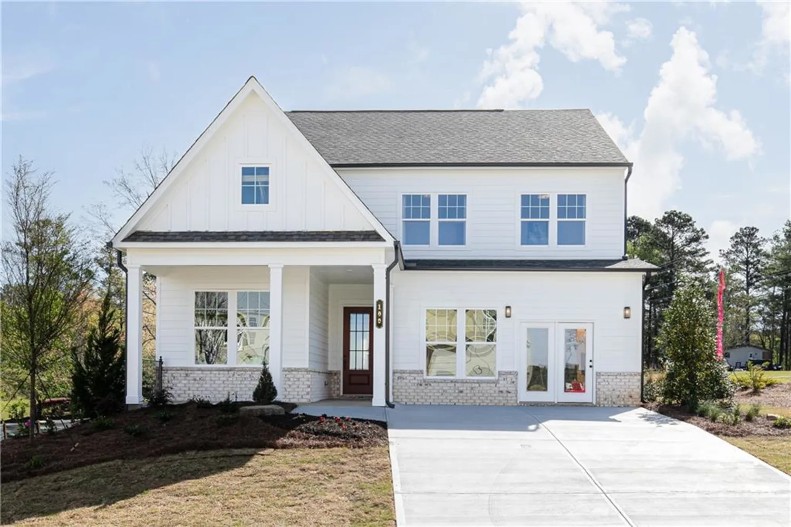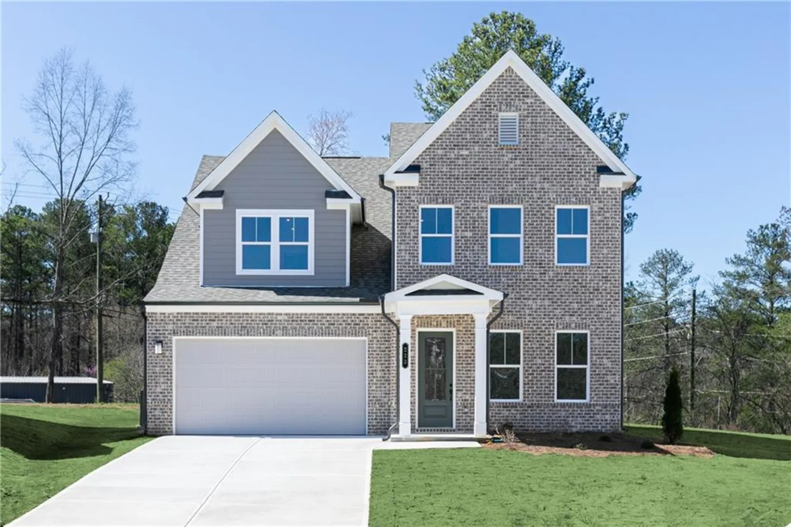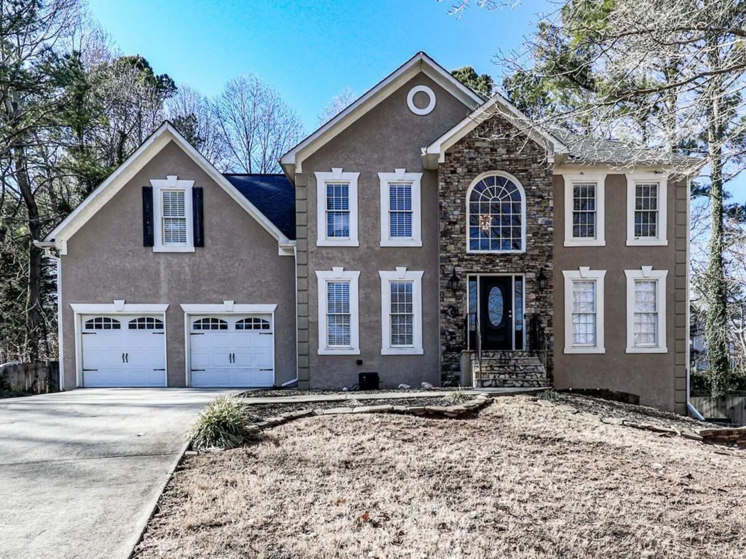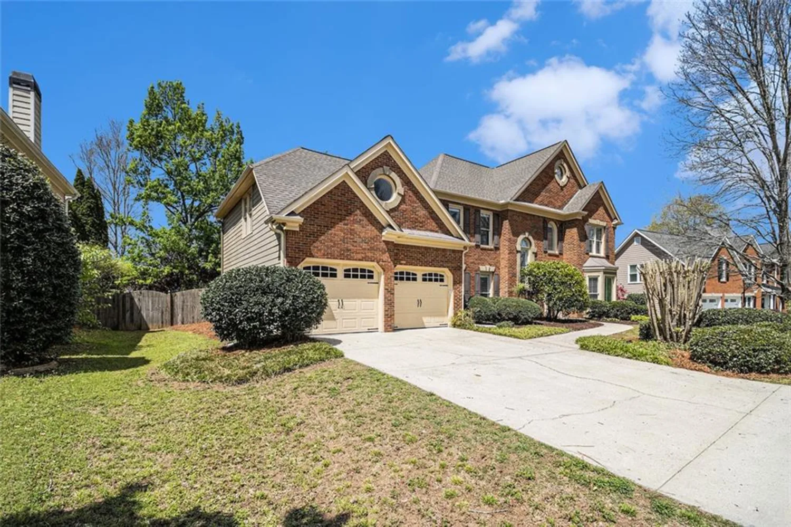1326 benbrooke lane nwAcworth, GA 30101
1326 benbrooke lane nwAcworth, GA 30101
Description
Welcome to this beautifully updated home nestled in the highly desirable Brookstone subdivision in Acworth. Boasting over $120,000 in thoughtful upgrades, this property blends timeless charm with modern luxury. Curb appeal abounds with a freshly painted exterior, well-manicured landscaping, a private backyard and a large front lawn framed by peaceful wooded views to the side offering a tranquil retreat. Inside, rich dark-stained hardwood floors set the tone for elegant living throughout the main level. The gourmet kitchen is ideal for entertaining, featuring white cabinetry, Calacatta Norcross quartz countertops, oversized stainless-steel sink, stainless steel appliances, a custom hood vent, and a spacious walk-in pantry. Just off the kitchen, enjoy your morning coffee in the sunroom, or access the 2-car garage with custom doors and plenty of room for storage. The main floor also includes a striking living room with coffered ceilings, a generously sized dining room, and a laundry room with utility sink for added convenience. Upstairs, you'll find four spacious bedrooms with upgraded carpet and three full baths, including a luxurious oversized primary suite with a cozy double-sided fireplace and a fully renovated spa-like bathroom featuring a large glass shower with a stunning tiled accent wall. The fully finished basement offers endless possibilities with LVP flooring, a home theater complete with theater seats, a pool table, a wet bar, an additional sitting room, ample storage, and a guest bedroom with a detached closet. Bonus for the lucky buyer – over $9,000 worth of high-end items convey with the property, including a pool table, theater seating, Samsung refrigerator, and washer and dryer. Located just minutes from shopping, dining, top-rated schools, and everyday conveniences, this home truly has it all. Don’t miss your chance to own this exceptional property in one of Acworth’s most beloved communities!
Property Details for 1326 Benbrooke Lane NW
- Subdivision ComplexBrookstone
- Architectural StyleTraditional
- ExteriorGarden, Lighting, Private Yard
- Num Of Garage Spaces2
- Parking FeaturesAttached, Garage
- Property AttachedNo
- Waterfront FeaturesNone
LISTING UPDATED:
- StatusActive
- MLS #7558562
- Days on Site3
- Taxes$6,959 / year
- HOA Fees$390 / year
- MLS TypeResidential
- Year Built2000
- Lot Size0.77 Acres
- CountryCobb - GA
LISTING UPDATED:
- StatusActive
- MLS #7558562
- Days on Site3
- Taxes$6,959 / year
- HOA Fees$390 / year
- MLS TypeResidential
- Year Built2000
- Lot Size0.77 Acres
- CountryCobb - GA
Building Information for 1326 Benbrooke Lane NW
- StoriesThree Or More
- Year Built2000
- Lot Size0.7697 Acres
Payment Calculator
Term
Interest
Home Price
Down Payment
The Payment Calculator is for illustrative purposes only. Read More
Property Information for 1326 Benbrooke Lane NW
Summary
Location and General Information
- Community Features: Barbecue, Clubhouse, Curbs, Homeowners Assoc, Playground, Pool, Sidewalks, Street Lights, Tennis Court(s)
- Directions: Use GPS
- View: Creek/Stream, Neighborhood, Trees/Woods
- Coordinates: 33.985279,-84.737114
School Information
- Elementary School: Ford
- Middle School: Durham
- High School: Harrison
Taxes and HOA Information
- Parcel Number: 20022900740
- Tax Year: 2024
- Tax Legal Description: LOT 19R BLOCK 1 UNIT 13
Virtual Tour
- Virtual Tour Link PP: https://www.propertypanorama.com/1326-Benbrooke-Lane-NW-Acworth-GA-30101/unbranded
Parking
- Open Parking: No
Interior and Exterior Features
Interior Features
- Cooling: Attic Fan, Central Air
- Heating: Heat Pump, Natural Gas
- Appliances: Dishwasher, Disposal, Dryer, Gas Cooktop, Gas Water Heater, Microwave, Range Hood, Refrigerator, Washer
- Basement: Exterior Entry, Finished, Finished Bath, Full, Walk-Out Access
- Fireplace Features: Double Sided, Family Room, Gas Starter, Glass Doors, Living Room, Master Bedroom
- Flooring: Carpet, Hardwood, Luxury Vinyl, Tile
- Interior Features: Coffered Ceiling(s), Crown Molding
- Levels/Stories: Three Or More
- Other Equipment: Home Theater
- Window Features: None
- Kitchen Features: Breakfast Bar, Cabinets White, Eat-in Kitchen, Pantry Walk-In, View to Family Room
- Master Bathroom Features: Double Vanity, Separate Tub/Shower
- Foundation: Slab
- Total Half Baths: 2
- Bathrooms Total Integer: 5
- Bathrooms Total Decimal: 4
Exterior Features
- Accessibility Features: None
- Construction Materials: Cement Siding, Shingle Siding, Stone
- Fencing: None
- Horse Amenities: None
- Patio And Porch Features: Covered, Deck, Enclosed, Front Porch, Screened
- Pool Features: None
- Road Surface Type: Asphalt, Concrete, Paved
- Roof Type: Shingle
- Security Features: Carbon Monoxide Detector(s), Security Service, Smoke Detector(s)
- Spa Features: None
- Laundry Features: Laundry Room, Main Level, Sink
- Pool Private: No
- Road Frontage Type: City Street
- Other Structures: None
Property
Utilities
- Sewer: Public Sewer
- Utilities: Cable Available, Electricity Available, Natural Gas Available, Sewer Available, Underground Utilities, Water Available
- Water Source: Public
- Electric: 220 Volts in Garage
Property and Assessments
- Home Warranty: No
- Property Condition: Resale
Green Features
- Green Energy Efficient: None
- Green Energy Generation: None
Lot Information
- Above Grade Finished Area: 3157
- Common Walls: No Common Walls
- Lot Features: Back Yard, Cleared, Creek On Lot, Landscaped, Level, Private
- Waterfront Footage: None
Rental
Rent Information
- Land Lease: No
- Occupant Types: Owner
Public Records for 1326 Benbrooke Lane NW
Tax Record
- 2024$6,959.00 ($579.92 / month)
Home Facts
- Beds5
- Baths3
- Total Finished SqFt4,340 SqFt
- Above Grade Finished3,157 SqFt
- Below Grade Finished1,183 SqFt
- StoriesThree Or More
- Lot Size0.7697 Acres
- StyleSingle Family Residence
- Year Built2000
- APN20022900740
- CountyCobb - GA
- Fireplaces2




