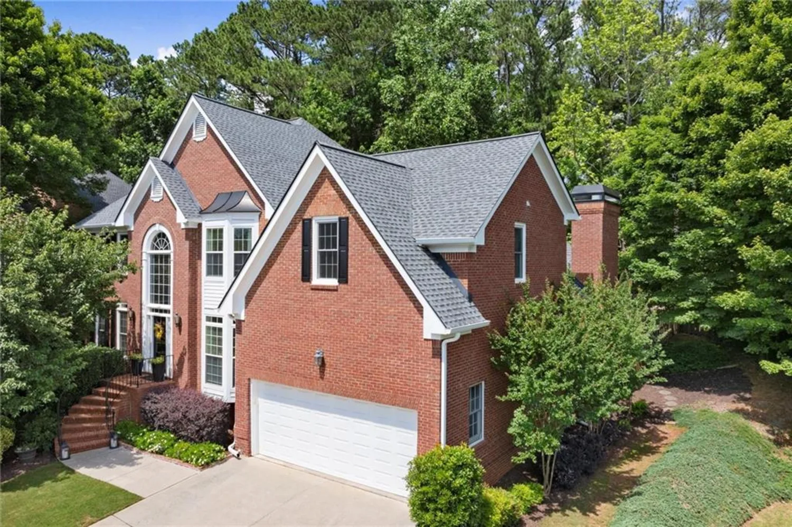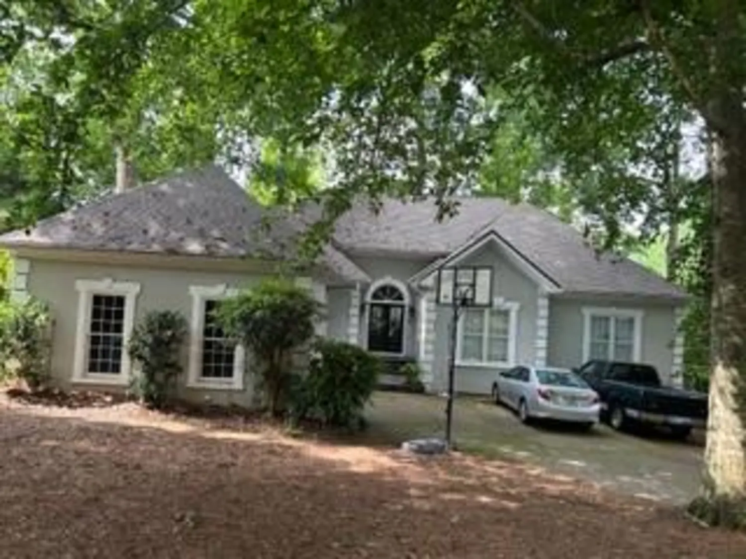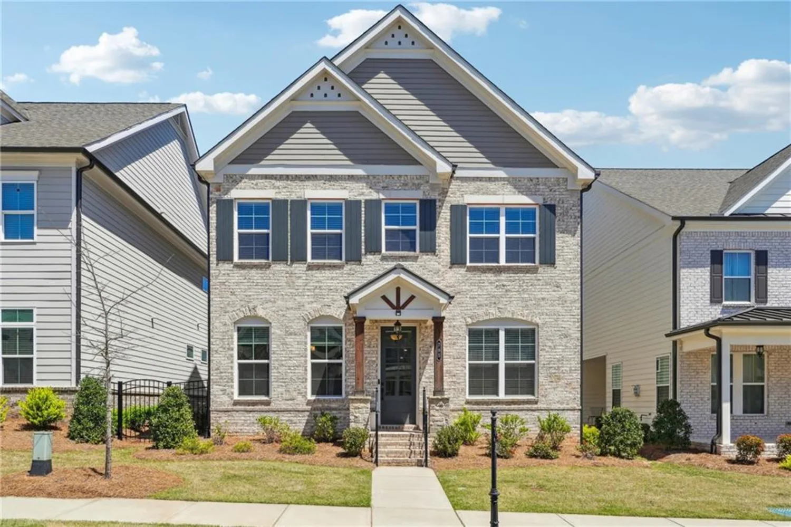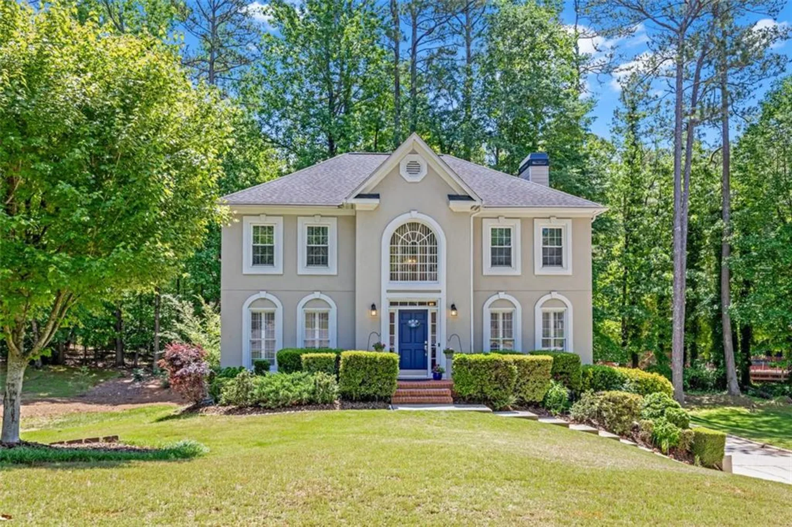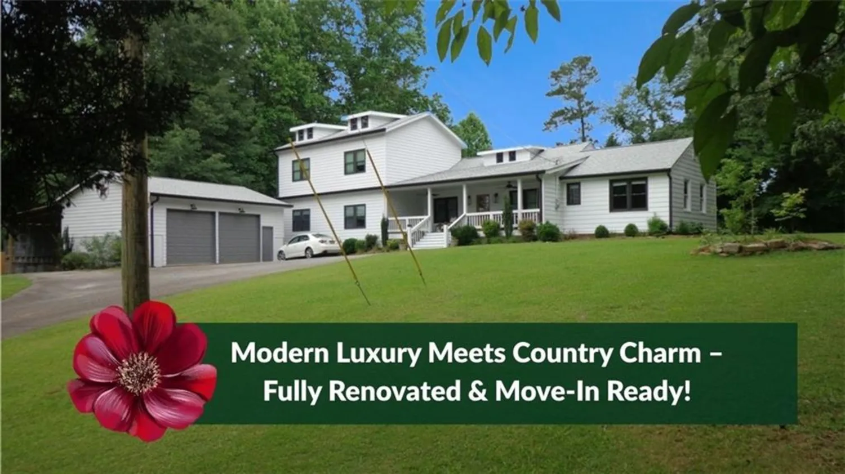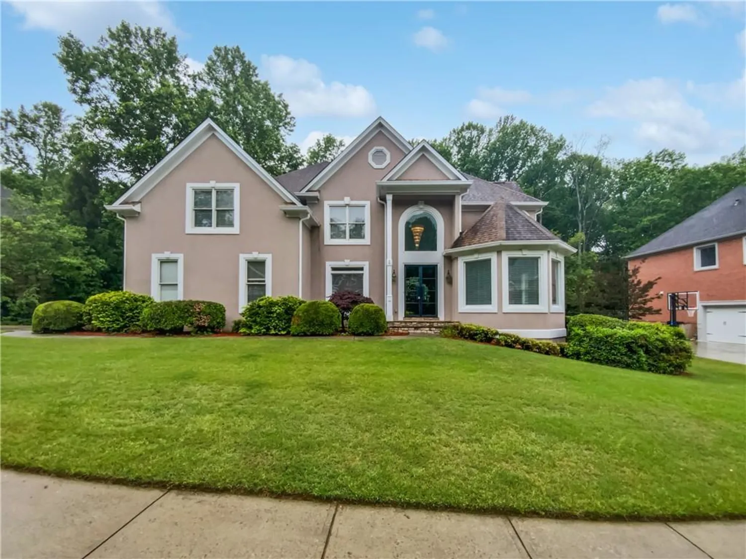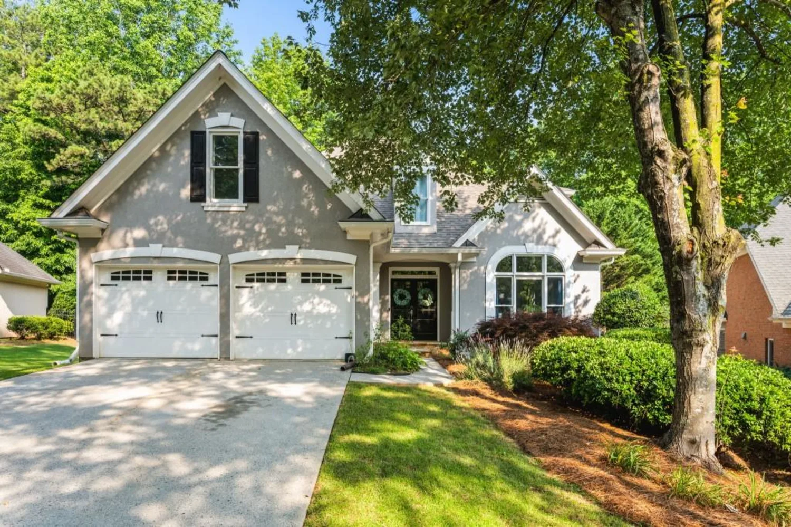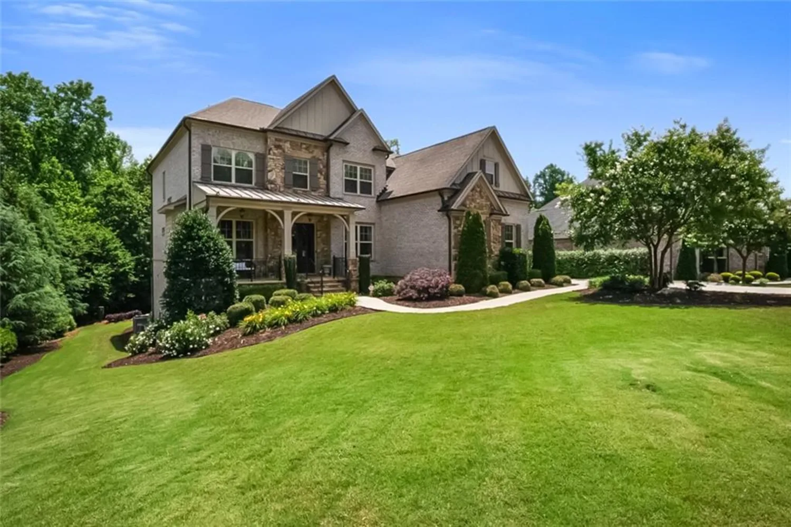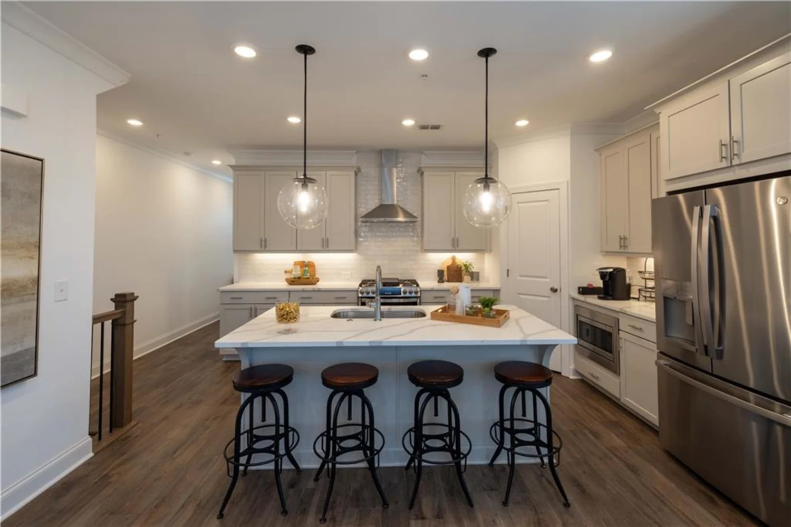2050 henderson heights trailAlpharetta, GA 30004
2050 henderson heights trailAlpharetta, GA 30004
Description
This beautiful home is ready for you to move right in. Perfectly situated back from the road for maximum privacy and fully fenced, this landscaped 1 acre lot has tons of outdoor living spaces from the wrap around porch to the covered and uncovered spaces around the backyard pool. With an eye for both beauty and function, you will appreciate the spacious 4 car garage with double 2 car bay doors and massive amounts of parking along the long and level driveway as well as the large laundry room on the main level with cabinetry and a laundry sink and the secondary laundry room upstairs for convenience. The kitchen is a work of art with tall ceilings and beautiful cabinetry with soft gold pulls. The quartz countertop is echoed in the backsplash and surrounds the 48" gourmet 8 burner Janska commercial range with pot filler. The wide planked hardwood flooring, tall ceilings, and amazing amount of windows ensure that this home is light and bright. There is a large bedroom and a full bath on the main level. Upstairs the primary bedroom is large and has a spectacular spa like bathroom with a soaking tub and dual showers with controls in the large wet room behind glass walls. There is also a massive closet which will have a custom closet system installed. There is plenty of space for hobbies/interests, working/schooling from home, or more. Come take a look.
Property Details for 2050 Henderson Heights Trail
- Subdivision ComplexHenderson Heights
- Architectural StyleTraditional
- ExteriorLighting, Private Entrance, Private Yard
- Num Of Garage Spaces4
- Num Of Parking Spaces8
- Parking FeaturesAttached, Driveway, Garage, Garage Door Opener, Garage Faces Front, Kitchen Level, Level Driveway
- Property AttachedNo
- Waterfront FeaturesNone
LISTING UPDATED:
- StatusClosed
- MLS #7557853
- Days on Site4
- Taxes$2,968 / year
- MLS TypeResidential
- Year Built1992
- Lot Size1.00 Acres
- CountryFulton - GA
LISTING UPDATED:
- StatusClosed
- MLS #7557853
- Days on Site4
- Taxes$2,968 / year
- MLS TypeResidential
- Year Built1992
- Lot Size1.00 Acres
- CountryFulton - GA
Building Information for 2050 Henderson Heights Trail
- StoriesTwo
- Year Built1992
- Lot Size0.9990 Acres
Payment Calculator
Term
Interest
Home Price
Down Payment
The Payment Calculator is for illustrative purposes only. Read More
Property Information for 2050 Henderson Heights Trail
Summary
Location and General Information
- Community Features: Street Lights
- Directions: GPS
- View: Neighborhood
- Coordinates: 34.169157,-84.299667
School Information
- Elementary School: Birmingham Falls
- Middle School: Hopewell
- High School: Cambridge
Taxes and HOA Information
- Parcel Number: 22 469203340154
- Tax Year: 2024
- Tax Legal Description: 17 A
- Tax Lot: 17
Virtual Tour
Parking
- Open Parking: Yes
Interior and Exterior Features
Interior Features
- Cooling: Ceiling Fan(s), Central Air, Electric, Multi Units
- Heating: Electric, Forced Air, Natural Gas
- Appliances: Dishwasher, Disposal, Gas Oven, Gas Range, Microwave, Range Hood
- Basement: None
- Fireplace Features: Gas Starter, Great Room, Raised Hearth
- Flooring: Carpet, Ceramic Tile, Hardwood
- Interior Features: Cathedral Ceiling(s), Crown Molding, Disappearing Attic Stairs, Double Vanity, Entrance Foyer 2 Story, Tray Ceiling(s), Vaulted Ceiling(s)
- Levels/Stories: Two
- Other Equipment: None
- Window Features: Double Pane Windows, ENERGY STAR Qualified Windows, Wood Frames
- Kitchen Features: Breakfast Bar, Breakfast Room, Cabinets White, Eat-in Kitchen, Kitchen Island, Pantry, Stone Counters, View to Family Room
- Master Bathroom Features: Double Vanity, Separate Tub/Shower, Soaking Tub, Vaulted Ceiling(s)
- Foundation: Slab
- Main Bedrooms: 1
- Total Half Baths: 1
- Bathrooms Total Integer: 4
- Main Full Baths: 1
- Bathrooms Total Decimal: 3
Exterior Features
- Accessibility Features: None
- Construction Materials: Cement Siding
- Fencing: Wood
- Horse Amenities: None
- Patio And Porch Features: Covered, Front Porch, Rear Porch, Wrap Around
- Pool Features: In Ground
- Road Surface Type: Asphalt
- Roof Type: Composition
- Security Features: Fire Alarm, Security Gate, Security Lights, Smoke Detector(s)
- Spa Features: None
- Laundry Features: Laundry Room, Main Level, Upper Level
- Pool Private: No
- Road Frontage Type: City Street
- Other Structures: None
Property
Utilities
- Sewer: Septic Tank
- Utilities: Cable Available, Electricity Available, Natural Gas Available, Phone Available, Sewer Available, Water Available
- Water Source: Public
- Electric: 110 Volts, 220 Volts in Laundry
Property and Assessments
- Home Warranty: No
- Property Condition: Resale
Green Features
- Green Energy Efficient: None
- Green Energy Generation: None
Lot Information
- Common Walls: No Common Walls
- Lot Features: Back Yard, Landscaped, Level, Private
- Waterfront Footage: None
Rental
Rent Information
- Land Lease: No
- Occupant Types: Vacant
Public Records for 2050 Henderson Heights Trail
Tax Record
- 2024$2,968.00 ($247.33 / month)
Home Facts
- Beds5
- Baths3
- Total Finished SqFt3,200 SqFt
- StoriesTwo
- Lot Size0.9990 Acres
- StyleSingle Family Residence
- Year Built1992
- APN22 469203340154
- CountyFulton - GA
- Fireplaces1




