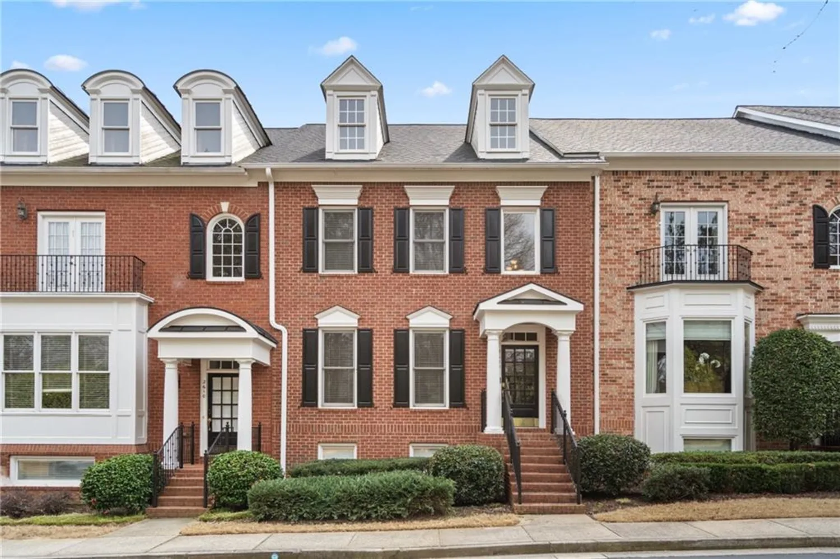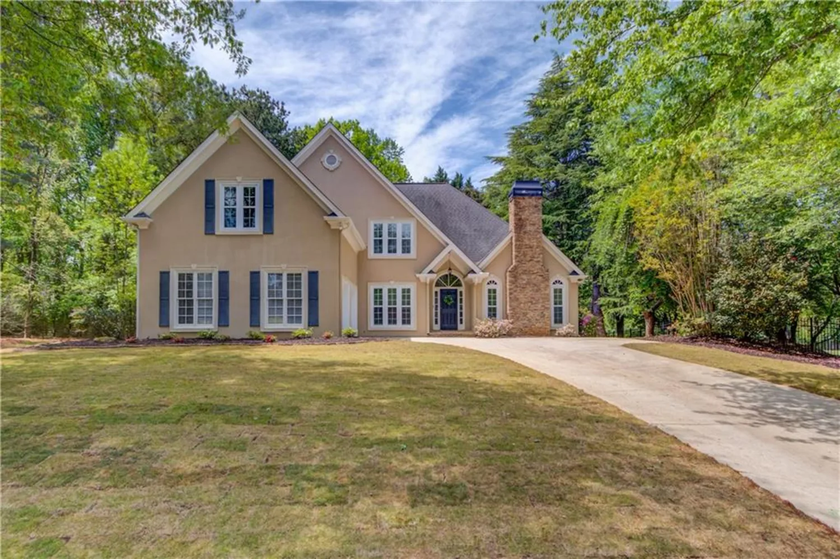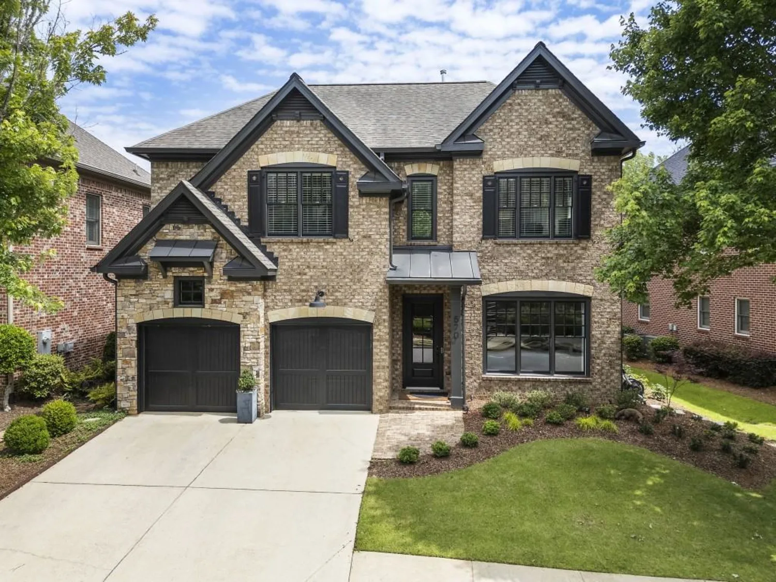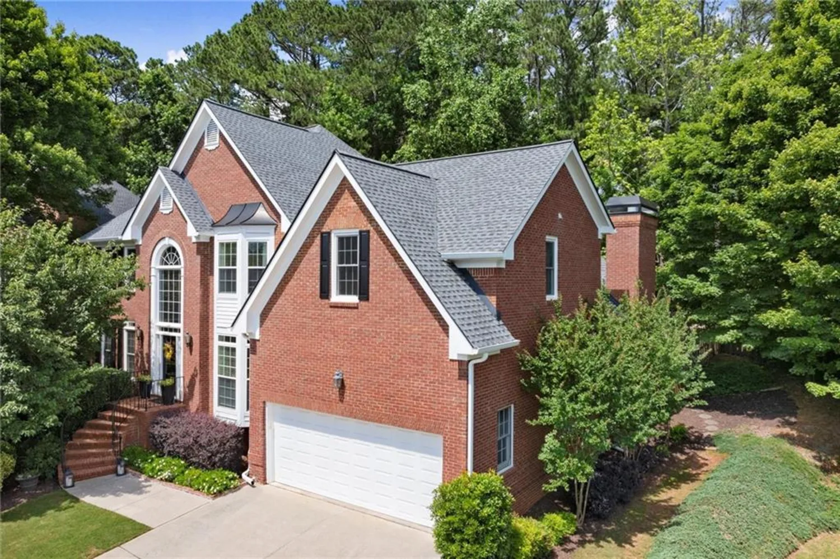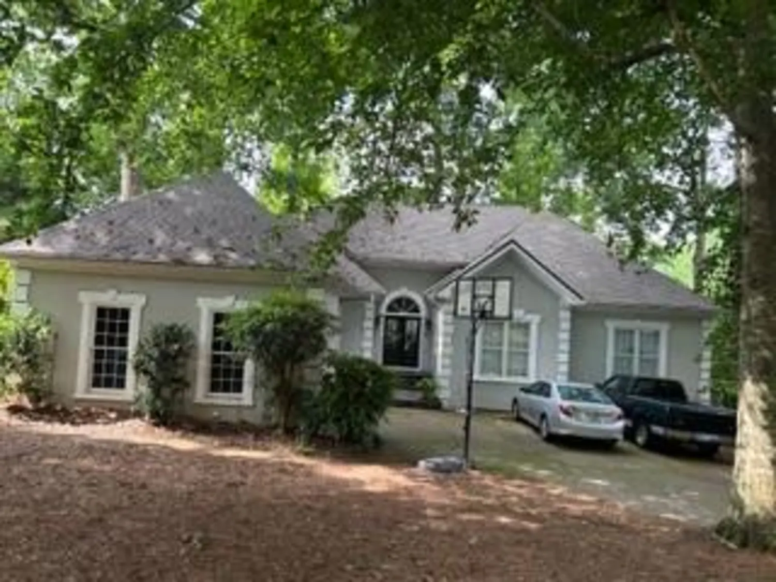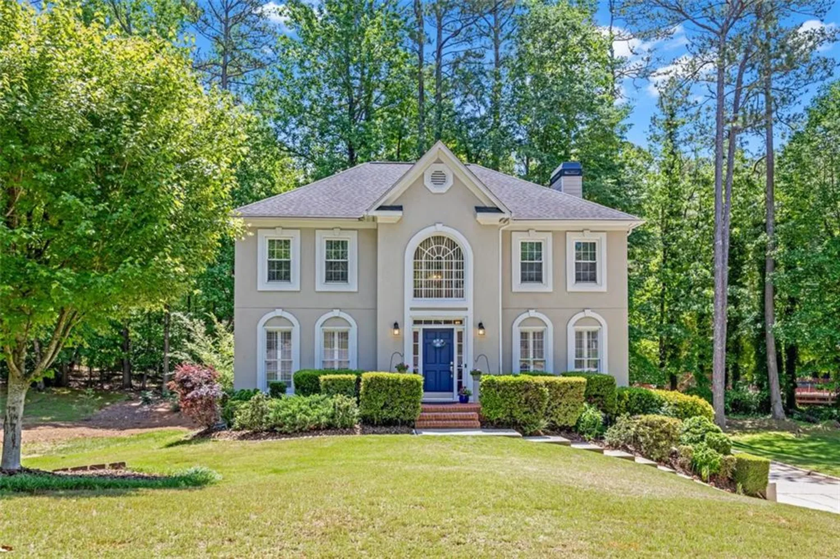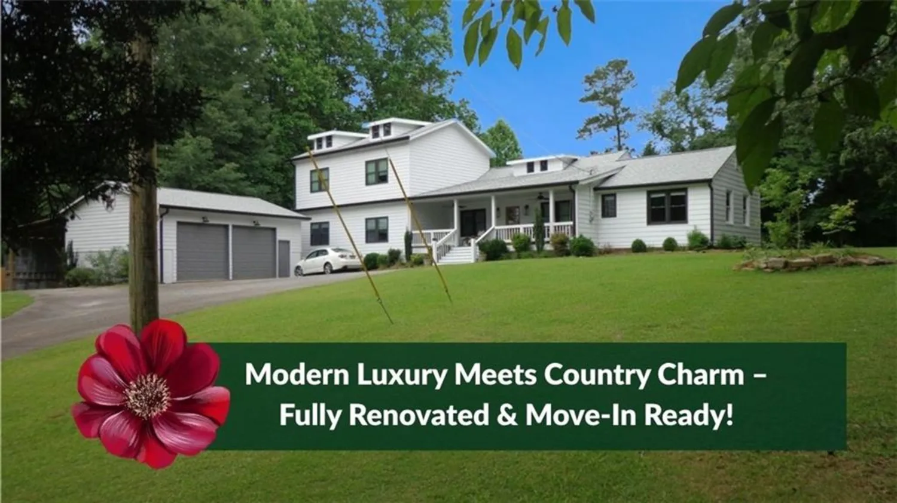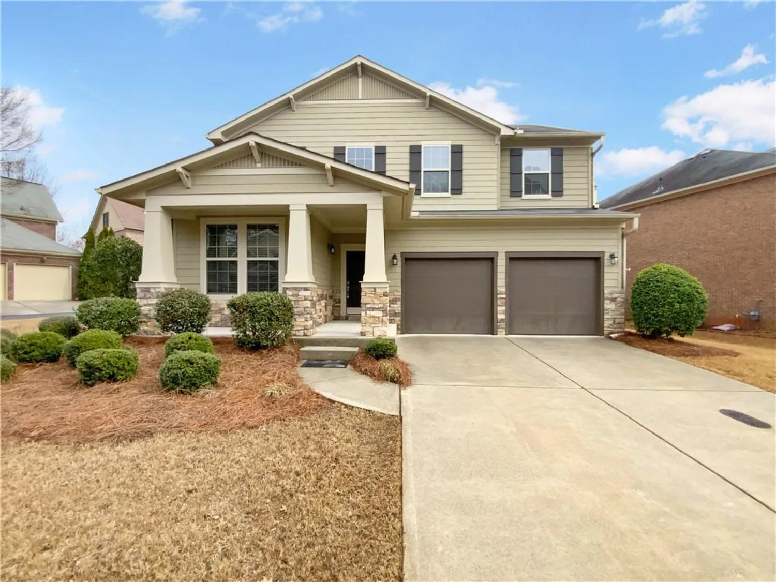785 armstead terraceAlpharetta, GA 30004
785 armstead terraceAlpharetta, GA 30004
Description
Don’t miss this immaculate home in Central Park at Deerfield—one of Alpharetta’s most sought-after gated communities! Meticulously upgraded with luxury finishes, this 5-bedroom, 4.5-bath residence offers unparalleled elegance, space, and convenience. Step into a home where thoughtful design meets premium craftsmanship, creating a space that’s both stylish and functional. Every detail has been carefully curated to elevate your living experience. No Carpet in sight—just seamless, high-end hardwood flooring that flows effortlessly from room to room, adding warmth and sophistication to every step. Built-ins flank the fireplace, offering both elegance and practicality, while the Butler’s Pantry provides extra space for effortless entertaining. The heart of the home shines with sleek Quartz Countertops, Under-Cabinet Lighting for ambiance and functionality, and a Massive Island complete with Bar Seating—perfect for gatherings and everyday meals alike. The versatile Fifth Bedroom on the main has been transformed into a full Guest Suite, complete with a closet and attached bath, offering comfort and privacy for visitors. Recessed Lighting illuminates key spaces—the Living Room, Casual Dining Area, Owner’s Suite, and retreat—creating a bright, inviting atmosphere day and night. Enjoy peace of mind with included blinds and roller shades, plus a Fully Fenced Backyard—your own personal oasis for relaxation and outdoor enjoyment. Unwind in the upgraded Primary Bath, featuring a sleek Standing Shower for modern convenience and a touch of Everyday Luxury. This home isn’t just upgraded- it’s elevated. Nestled in one of Alpharetta’s most desirable communities, this home offers the perfect blend of convenience and tranquility. Just minutes from the vibrant energy of Downtown Alpharetta, the upscale shopping and dining of Avalon and Halcyon, and everyday essentials like Trader Joe’s, you’ll enjoy the best of North Atlanta living at your doorstep. Top-rated Forsyth County Schools add to the appeal, making this an ideal setting for families. Step outside to discover a Community Park with Scenic Trails, a Clubhouse, Pool, Tennis Courts, and a Playground- perfect for active lifestyles and weekend relaxation alike. Whether you're drawn to the thriving local scene or the serene, amenity-rich neighborhood, this is more than just a home-it’s a lifestyle. This home truly has it all—schedule your showing today before it’s gone!
Property Details for 785 Armstead Terrace
- Subdivision ComplexCentral Park at Deerfield
- Architectural StyleModern
- ExteriorBalcony, Garden, Private Entrance, Private Yard, Rain Gutters
- Num Of Garage Spaces2
- Parking FeaturesAttached, Driveway, Garage, Garage Door Opener, Garage Faces Rear
- Property AttachedNo
- Waterfront FeaturesNone
LISTING UPDATED:
- StatusActive
- MLS #7561246
- Days on Site52
- Taxes$7,046 / year
- HOA Fees$226 / month
- MLS TypeResidential
- Year Built2021
- Lot Size0.11 Acres
- CountryForsyth - GA
LISTING UPDATED:
- StatusActive
- MLS #7561246
- Days on Site52
- Taxes$7,046 / year
- HOA Fees$226 / month
- MLS TypeResidential
- Year Built2021
- Lot Size0.11 Acres
- CountryForsyth - GA
Building Information for 785 Armstead Terrace
- StoriesTwo
- Year Built2021
- Lot Size0.1100 Acres
Payment Calculator
Term
Interest
Home Price
Down Payment
The Payment Calculator is for illustrative purposes only. Read More
Property Information for 785 Armstead Terrace
Summary
Location and General Information
- Community Features: Clubhouse, Gated, Homeowners Assoc, Near Schools, Near Shopping, Near Trails/Greenway, Park, Playground, Pool, Sidewalks, Street Lights, Tennis Court(s)
- Directions: Please use GPS
- View: Neighborhood
- Coordinates: 34.111924,-84.248079
School Information
- Elementary School: Brandywine
- Middle School: DeSana
- High School: Denmark High School
Taxes and HOA Information
- Parcel Number: 021 829
- Tax Year: 2024
- Tax Legal Description: 2-1 903 LT145 PH3 UN2 CENTRAL PARK AT DEERFIELD TOWNSHIP
Virtual Tour
Parking
- Open Parking: Yes
Interior and Exterior Features
Interior Features
- Cooling: Ceiling Fan(s), Central Air, Zoned
- Heating: Central, Natural Gas, Zoned
- Appliances: Dishwasher, Disposal, Double Oven, Electric Oven, Gas Cooktop, Microwave
- Basement: None
- Fireplace Features: Brick, Gas Starter, Living Room
- Flooring: Hardwood
- Interior Features: Disappearing Attic Stairs, Double Vanity, Entrance Foyer, His and Hers Closets, Walk-In Closet(s)
- Levels/Stories: Two
- Other Equipment: None
- Window Features: Double Pane Windows
- Kitchen Features: Breakfast Bar, Cabinets White, Eat-in Kitchen, Kitchen Island, Pantry, Pantry Walk-In, Stone Counters, View to Family Room
- Master Bathroom Features: Double Vanity, Separate His/Hers, Separate Tub/Shower, Soaking Tub
- Foundation: Slab
- Main Bedrooms: 1
- Total Half Baths: 1
- Bathrooms Total Integer: 5
- Main Full Baths: 1
- Bathrooms Total Decimal: 4
Exterior Features
- Accessibility Features: None
- Construction Materials: Brick Front
- Fencing: Back Yard, Privacy
- Horse Amenities: None
- Patio And Porch Features: Covered, Patio, Rear Porch
- Pool Features: None
- Road Surface Type: Asphalt
- Roof Type: Shingle
- Security Features: Carbon Monoxide Detector(s), Secured Garage/Parking, Security Gate, Security Lights, Smoke Detector(s)
- Spa Features: Community
- Laundry Features: Laundry Room, Upper Level
- Pool Private: No
- Road Frontage Type: Private Road
- Other Structures: None
Property
Utilities
- Sewer: Public Sewer
- Utilities: Cable Available, Electricity Available, Natural Gas Available, Sewer Available, Underground Utilities, Water Available
- Water Source: Public
- Electric: 110 Volts
Property and Assessments
- Home Warranty: Yes
- Property Condition: Resale
Green Features
- Green Energy Efficient: Appliances, HVAC, Insulation, Thermostat, Water Heater, Windows
- Green Energy Generation: None
Lot Information
- Common Walls: No Common Walls
- Lot Features: Back Yard, Front Yard, Landscaped, Level, Sprinklers In Front, Sprinklers In Rear
- Waterfront Footage: None
Rental
Rent Information
- Land Lease: No
- Occupant Types: Owner
Public Records for 785 Armstead Terrace
Tax Record
- 2024$7,046.00 ($587.17 / month)
Home Facts
- Beds5
- Baths4
- Total Finished SqFt3,180 SqFt
- StoriesTwo
- Lot Size0.1100 Acres
- StyleSingle Family Residence
- Year Built2021
- APN021 829
- CountyForsyth - GA
- Fireplaces1




