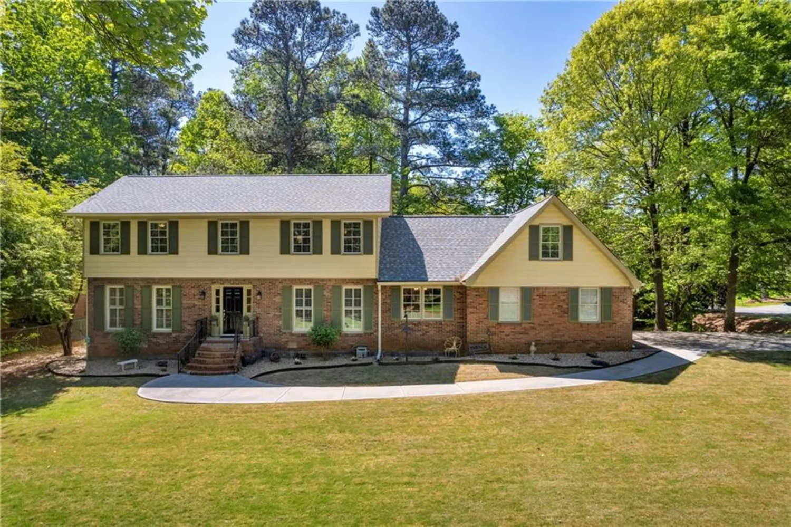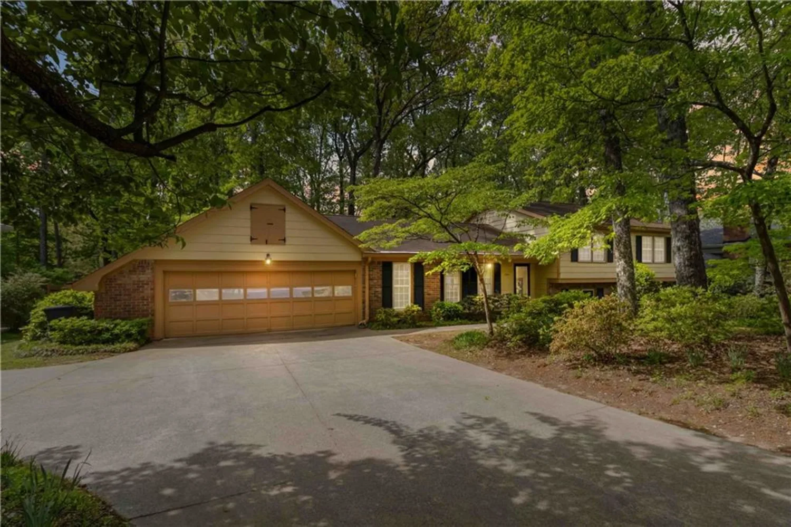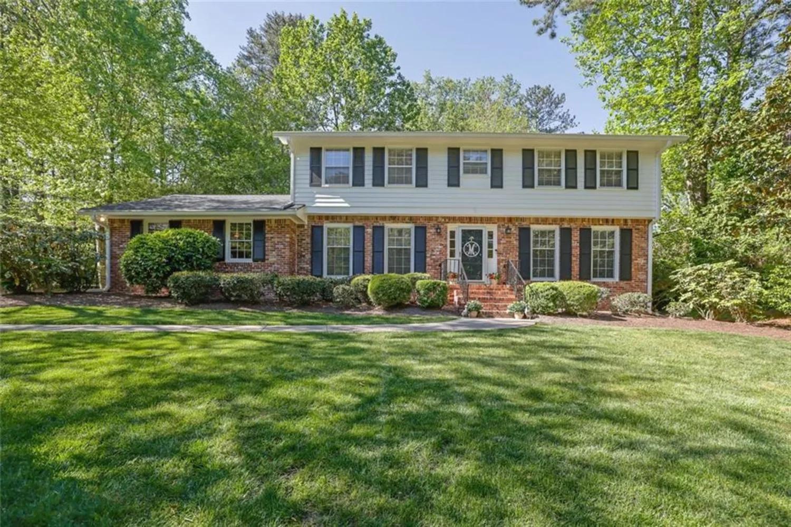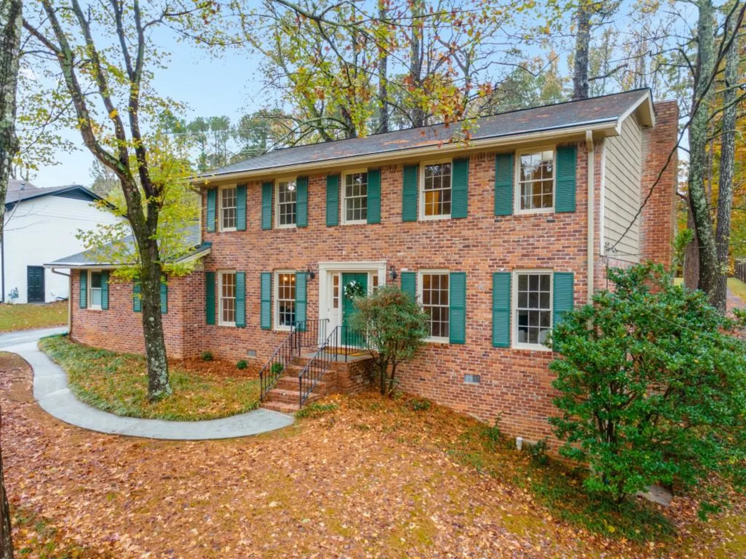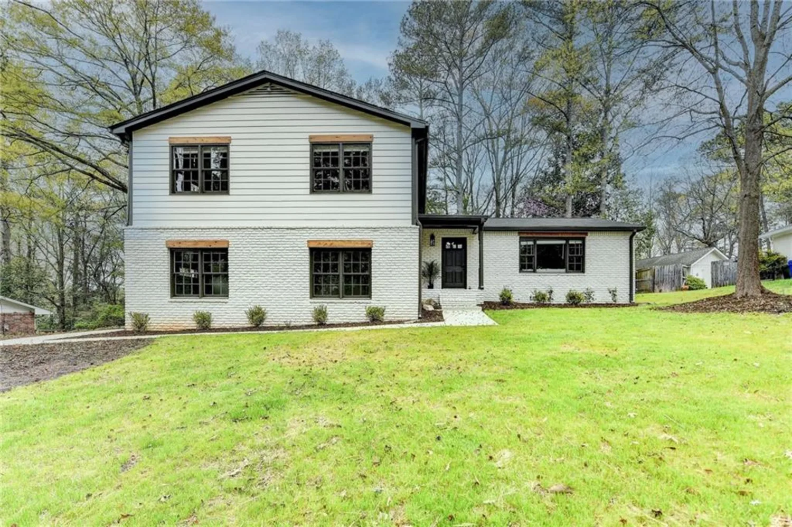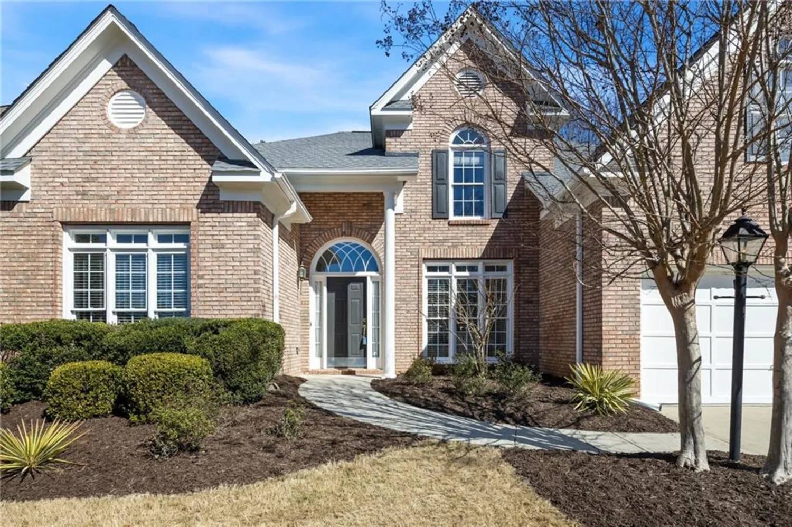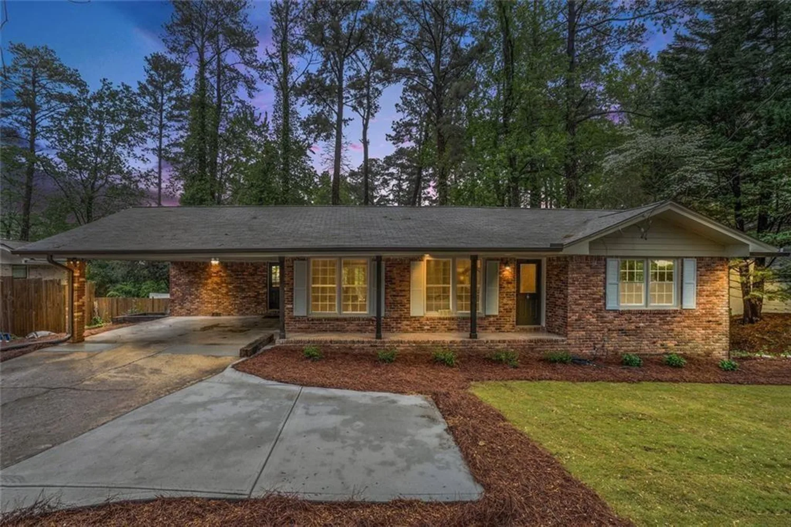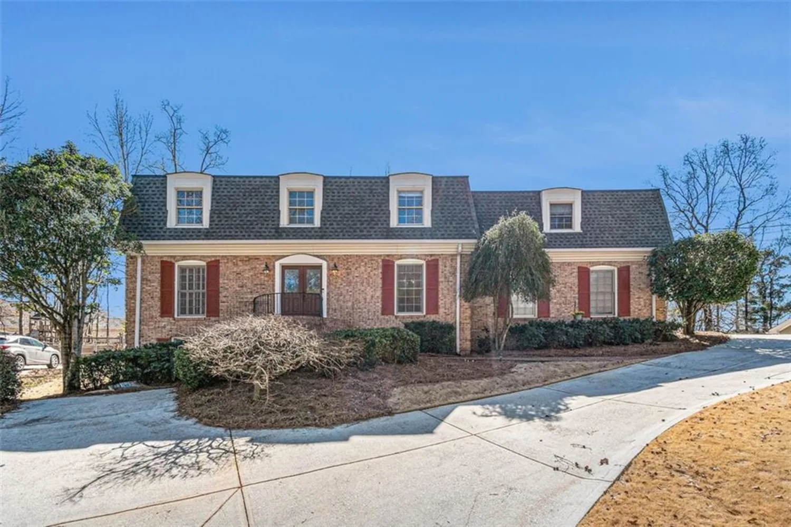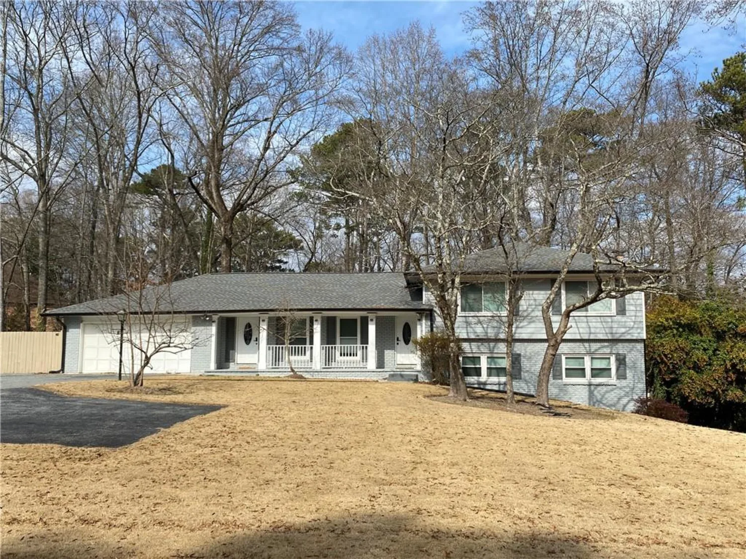2384 briarleigh wayDunwoody, GA 30338
2384 briarleigh wayDunwoody, GA 30338
Description
Welcome Home! Looking for that Primary on the Main with a flat lot, stepless entry and walk out backyard? This well-maintained one-owner detached home offers the ultimate in convenience with your oversized Primary bedroom on the main level, complete with a spacious walk-in closet, separate large shower and soaking tub. The laundry room is also conveniently located on the main floor, making chores a breeze. Your new home is front side brick and ready to make it your own! As you come through the stepless entry from the two-car garage ensuring easy access, providing seamless entry to the home with no stairs to navigate. The walk out low-maintenance backyard is perfect for enjoying the outdoors with minimal upkeep, offering a private space to relax or entertain. The open floor plan provides a welcoming atmosphere, while the separate large dining room adds a touch of elegance for family meals or special occasions. Located on a peaceful cul-de-sac, this home is conveniently close to grocery stores, restaurants, and the MJCCA, offering the ideal balance of comfort, practicality, and accessibility. Your neighborhood HOA community offers Clubhouse, swim and tennis! Will go live 4/16/2025.
Property Details for 2384 Briarleigh Way
- Subdivision ComplexDUNWOODY CLOSE
- Architectural StyleTraditional
- ExteriorRain Gutters, Private Yard, Private Entrance, Garden
- Num Of Garage Spaces2
- Num Of Parking Spaces2
- Parking FeaturesAttached, Garage Door Opener, Level Driveway, Kitchen Level, Garage
- Property AttachedNo
- Waterfront FeaturesNone
LISTING UPDATED:
- StatusActive
- MLS #7557278
- Days on Site1
- Taxes$1,252 / year
- HOA Fees$1,200 / year
- MLS TypeResidential
- Year Built1994
- Lot Size0.22 Acres
- CountryDekalb - GA
LISTING UPDATED:
- StatusActive
- MLS #7557278
- Days on Site1
- Taxes$1,252 / year
- HOA Fees$1,200 / year
- MLS TypeResidential
- Year Built1994
- Lot Size0.22 Acres
- CountryDekalb - GA
Building Information for 2384 Briarleigh Way
- StoriesTwo
- Year Built1994
- Lot Size0.2200 Acres
Payment Calculator
Term
Interest
Home Price
Down Payment
The Payment Calculator is for illustrative purposes only. Read More
Property Information for 2384 Briarleigh Way
Summary
Location and General Information
- Community Features: Homeowners Assoc, Tennis Court(s), Swim Team, Pool
- Directions: Head into Dunwoody on Mt Vernon. Thru light at Brooke Farm, Dunwoody Close is the next community on the right. First left on Briarleigh Way follow to the cul-de-sac and 2384 is on the left.
- View: Trees/Woods
- Coordinates: 33.956586,-84.291688
School Information
- Elementary School: Kingsley
- Middle School: Peachtree
- High School: Dunwoody
Taxes and HOA Information
- Parcel Number: 06 310 01 366
- Tax Year: 2024
- Association Fee Includes: Swim, Tennis
- Tax Legal Description: DUNWOODY CLOSE LOT 24 12-2-92 72 X 28 X 3 X 175 X 71 X 102. . . . . . . . . . . .0.21AC
- Tax Lot: 24
Virtual Tour
Parking
- Open Parking: Yes
Interior and Exterior Features
Interior Features
- Cooling: Central Air
- Heating: Central
- Appliances: Dishwasher, Disposal, Double Oven, Electric Cooktop, Refrigerator
- Basement: Crawl Space
- Fireplace Features: Decorative, Double Sided, Living Room, Great Room, Electric
- Flooring: Carpet, Hardwood
- Interior Features: Beamed Ceilings, Bookcases, Cathedral Ceiling(s), Crown Molding, Double Vanity, Dry Bar, Entrance Foyer 2 Story, High Ceilings 10 ft Main, High Ceilings 9 ft Upper, Permanent Attic Stairs, Recessed Lighting, Walk-In Closet(s)
- Levels/Stories: Two
- Other Equipment: Irrigation Equipment
- Window Features: None
- Kitchen Features: Breakfast Bar, Cabinets White, Eat-in Kitchen, Keeping Room, Kitchen Island, Pantry
- Master Bathroom Features: Double Vanity, Separate Tub/Shower, Soaking Tub, Vaulted Ceiling(s)
- Foundation: Concrete Perimeter
- Main Bedrooms: 1
- Total Half Baths: 1
- Bathrooms Total Integer: 3
- Main Full Baths: 1
- Bathrooms Total Decimal: 2
Exterior Features
- Accessibility Features: None
- Construction Materials: Brick Front, HardiPlank Type, Concrete
- Fencing: None
- Horse Amenities: None
- Patio And Porch Features: Patio
- Pool Features: None
- Road Surface Type: Paved
- Roof Type: Shingle, Composition
- Security Features: Security System Owned
- Spa Features: None
- Laundry Features: Laundry Room, Main Level, In Kitchen
- Pool Private: No
- Road Frontage Type: City Street
- Other Structures: None
Property
Utilities
- Sewer: Public Sewer
- Utilities: Cable Available, Electricity Available, Natural Gas Available, Phone Available, Sewer Available, Underground Utilities, Water Available
- Water Source: Public
- Electric: 220 Volts
Property and Assessments
- Home Warranty: No
- Property Condition: Resale
Green Features
- Green Energy Efficient: None
- Green Energy Generation: None
Lot Information
- Above Grade Finished Area: 3088
- Common Walls: No Common Walls
- Lot Features: Cul-De-Sac, Flag Lot, Back Yard, Front Yard, Level
- Waterfront Footage: None
Rental
Rent Information
- Land Lease: No
- Occupant Types: Vacant
Public Records for 2384 Briarleigh Way
Tax Record
- 2024$1,252.00 ($104.33 / month)
Home Facts
- Beds4
- Baths2
- Total Finished SqFt3,088 SqFt
- Above Grade Finished3,088 SqFt
- StoriesTwo
- Lot Size0.2200 Acres
- StyleSingle Family Residence
- Year Built1994
- APN06 310 01 366
- CountyDekalb - GA
- Fireplaces1




