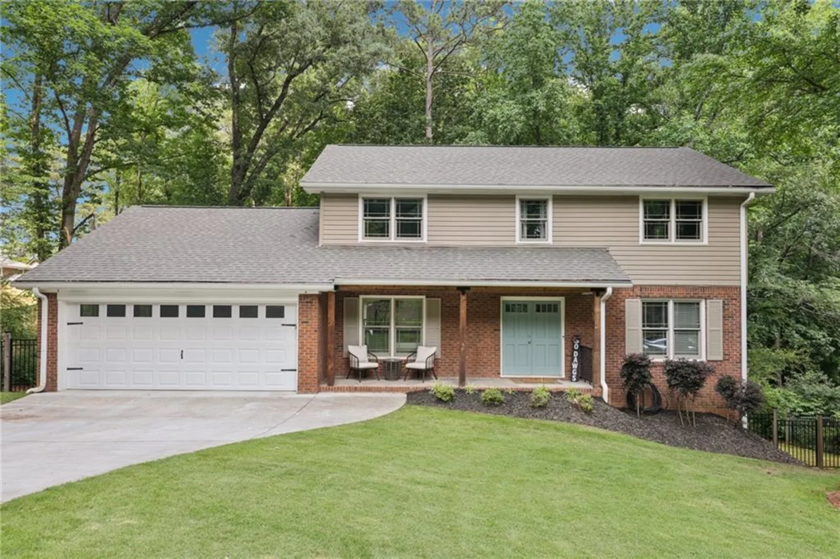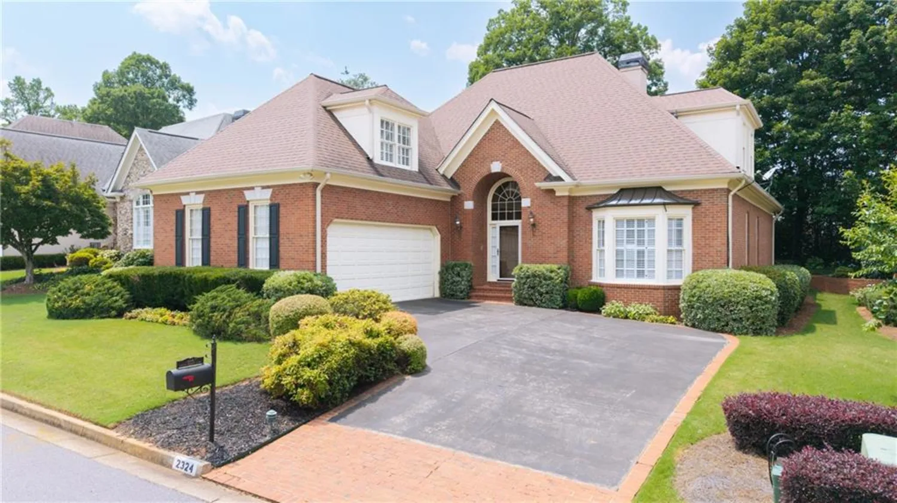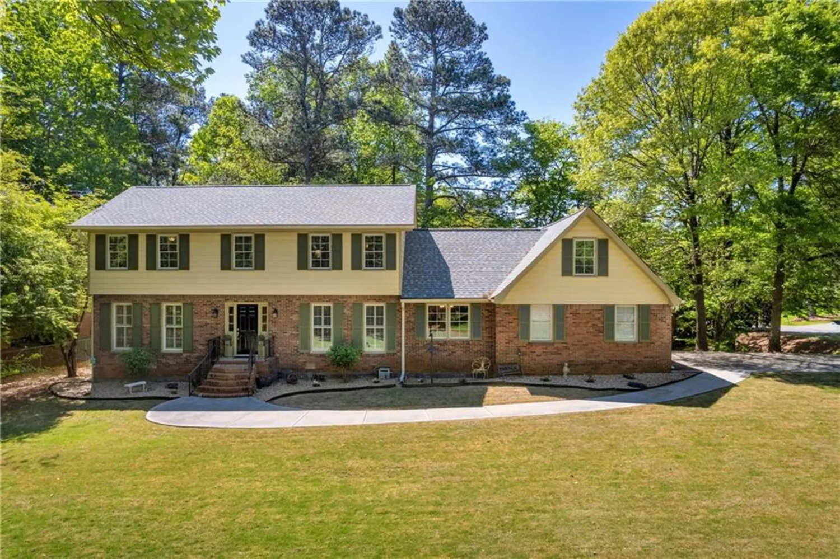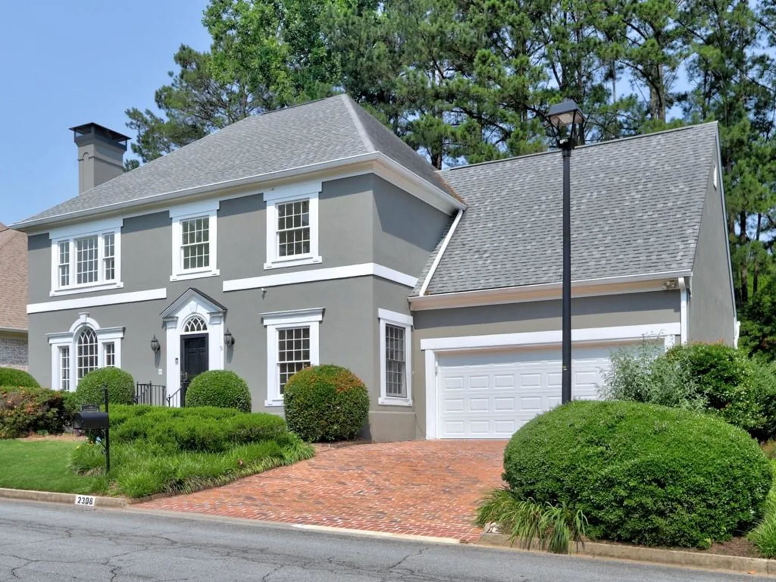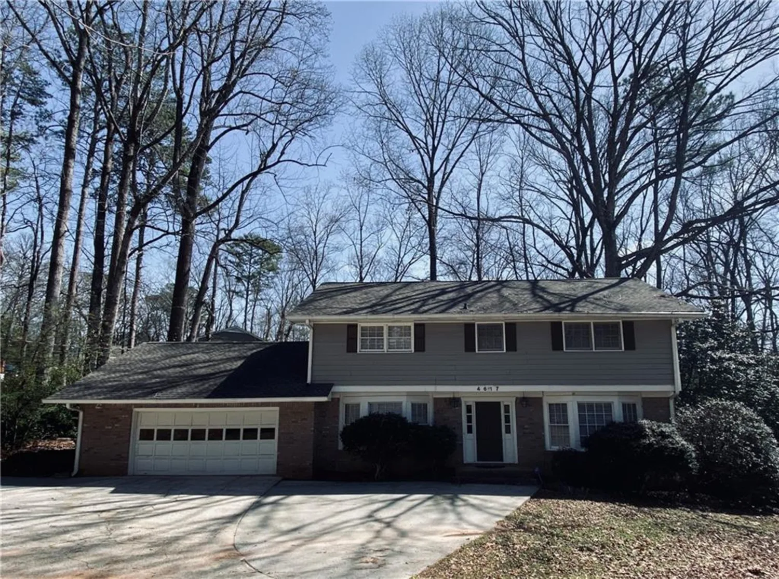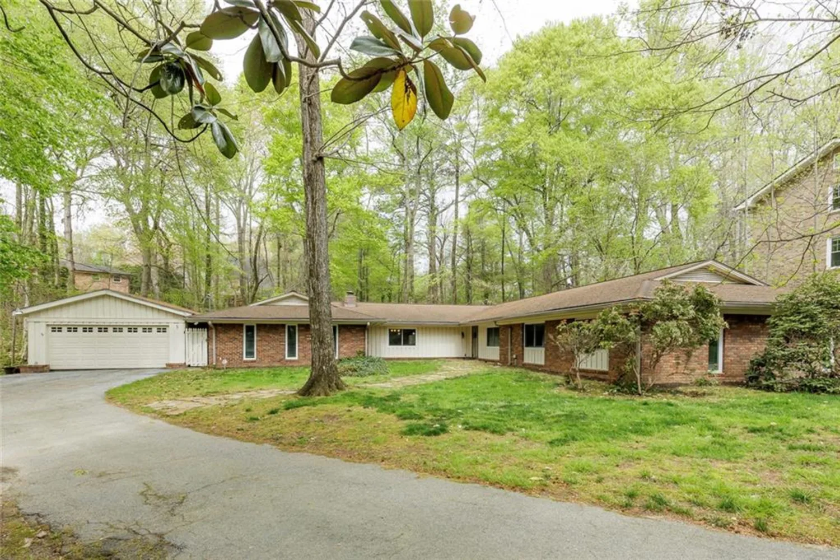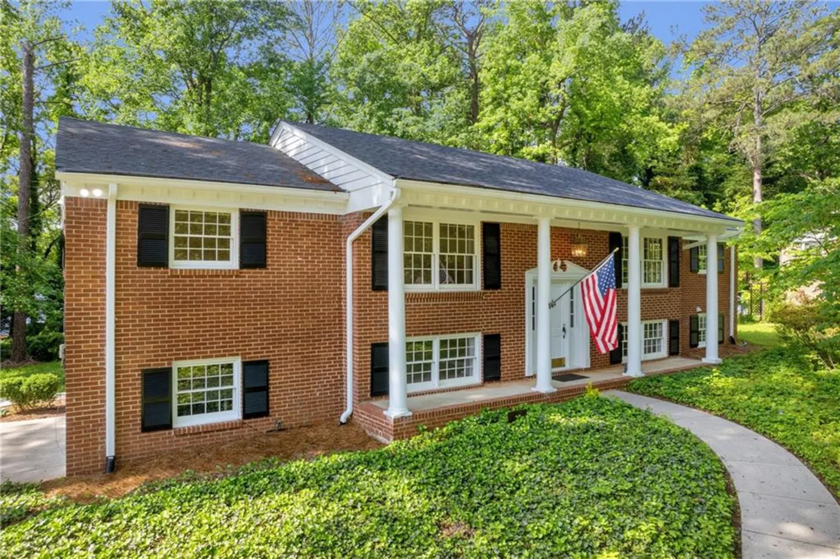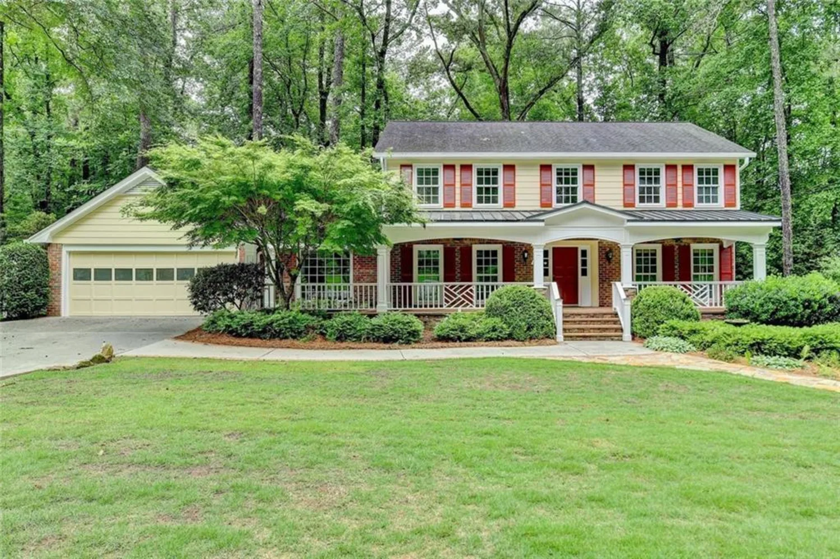1450 cedarhurst driveDunwoody, GA 30338
1450 cedarhurst driveDunwoody, GA 30338
Description
LOCATION, LOCATION, LOCATION. Vanderlyn School district. Welcome to Your Dream Home – Stunningly Remodeled & Move-In Ready! Prime Location | 4 Bedrooms | 2.5 Bathrooms | Upgraded Inside & Out Step inside this gorgeously updated home, where modern elegance meets timeless charm. Thoughtfully designed with meticulous attention to detail, this move-in-ready masterpiece is waiting to welcome you home. ?? Key Features Gourmet Kitchen – A Chef’s Delight - Completely remodeled with brand-new stainless steel appliances - Sleek quartz countertops & custom cabinetry - Stylish backsplash & designer lighting Luxurious Master Suite - Spacious retreat with ample natural light - Fully remodeled en-suite bathroom featuring a walk-in shower and spa-like finishes Designer Bathrooms - Thoughtfully updated with solid wood vanities, elegant fixtures, and high-end finishes - A serene space to relax and recharge Bright & Airy Living Spaces - Large sunlit dining & living rooms with expansive windows - Beautiful hardwood flooring throughout Cozy Hearth Room - Inviting space with a charming fireplace – perfect for cozy nights in Private Outdoor Oasis - Screened-in porch – ideal for enjoying your morning coffee or evening sundowners - Freshly seeded, lush green lawn - Ample Outdoor Space designed for leisure and hosting gatherings. - Generous Backyard offering versatility for outdoor activities. Practical Perks 2-Car Garage – Newly installed doors & extra storage space Brand-New Driveway – Freshly poured for durability & curb appeal New HVAC System – 10-year warranty for worry-free comfort New Roof – Just 2 years old for added peace of mind Unbeatable Location! Nestled on a quiet street, this home offers both tranquility and convenience: Walking Distance to: Trendy coffee shops & restaurants Perimeter Mall & top-tier shopping Medical centers, urgent care & essential services Library, parks, and grocery stores Easy access to major highways – making commuting a breeze! This is more than just a house—it’s a lifestyle upgrade! Don’t miss your chance to call this exceptional property your home. Schedule Your Private Showing Today!
Property Details for 1450 CEDARHURST Drive
- Subdivision ComplexWickford
- Architectural StyleTraditional
- ExteriorGarden, Private Yard, Rain Gutters
- Num Of Garage Spaces2
- Num Of Parking Spaces2
- Parking FeaturesAttached, Covered, Garage, Garage Door Opener, Garage Faces Side
- Property AttachedNo
- Waterfront FeaturesNone
LISTING UPDATED:
- StatusActive
- MLS #7550259
- Days on Site177
- Taxes$891 / year
- MLS TypeResidential
- Year Built1966
- Lot Size0.50 Acres
- CountryDekalb - GA
LISTING UPDATED:
- StatusActive
- MLS #7550259
- Days on Site177
- Taxes$891 / year
- MLS TypeResidential
- Year Built1966
- Lot Size0.50 Acres
- CountryDekalb - GA
Building Information for 1450 CEDARHURST Drive
- StoriesMulti/Split
- Year Built1966
- Lot Size0.5000 Acres
Payment Calculator
Term
Interest
Home Price
Down Payment
The Payment Calculator is for illustrative purposes only. Read More
Property Information for 1450 CEDARHURST Drive
Summary
Location and General Information
- Community Features: Near Schools, Near Shopping, Park, Restaurant, Sidewalks
- Directions: GPS will take you to the front door. 1450 Cedarhurst drive, ATL, GA 30338
- View: Trees/Woods
- Coordinates: 33.945127,-84.327623
School Information
- Elementary School: Vanderlyn
- Middle School: Peachtree
- High School: Dunwoody
Taxes and HOA Information
- Parcel Number: 18 367 04 017
- Tax Year: 2023
- Tax Legal Description: Lot No. 8 of Block no. F of City Atlanta of township Dunwwody
- Tax Lot: 8
Virtual Tour
- Virtual Tour Link PP: https://www.propertypanorama.com/1450-CEDARHURST-Drive-Dunwoody-GA-30338/unbranded
Parking
- Open Parking: No
Interior and Exterior Features
Interior Features
- Cooling: Ceiling Fan(s), Central Air, Electric
- Heating: Central, Natural Gas
- Appliances: Dishwasher, Disposal, Electric Cooktop, Electric Oven, Electric Water Heater, Microwave, Range Hood, Refrigerator
- Basement: None
- Fireplace Features: Brick, Family Room
- Flooring: Carpet, Hardwood, Luxury Vinyl, Tile
- Interior Features: Bookcases, Crown Molding, Double Vanity, Entrance Foyer, Recessed Lighting, Walk-In Closet(s)
- Levels/Stories: Multi/Split
- Other Equipment: None
- Window Features: Wood Frames
- Kitchen Features: Breakfast Room, Cabinets Other, Eat-in Kitchen, Solid Surface Counters, View to Family Room
- Master Bathroom Features: None
- Foundation: Brick/Mortar, Raised
- Total Half Baths: 1
- Bathrooms Total Integer: 3
- Bathrooms Total Decimal: 2
Exterior Features
- Accessibility Features: None
- Construction Materials: Brick, Brick 4 Sides, Wood Siding
- Fencing: Back Yard, Fenced
- Horse Amenities: None
- Patio And Porch Features: Covered, Rear Porch, Screened
- Pool Features: None
- Road Surface Type: Asphalt
- Roof Type: Shingle
- Security Features: Carbon Monoxide Detector(s), Fire Alarm, Secured Garage/Parking, Smoke Detector(s)
- Spa Features: None
- Laundry Features: Electric Dryer Hookup, Gas Dryer Hookup, In Garage, Laundry Room
- Pool Private: No
- Road Frontage Type: City Street
- Other Structures: Garage(s)
Property
Utilities
- Sewer: Public Sewer
- Utilities: Cable Available, Electricity Available, Natural Gas Available, Sewer Available, Water Available
- Water Source: Public
- Electric: 110 Volts, 220 Volts in Laundry
Property and Assessments
- Home Warranty: No
- Property Condition: Updated/Remodeled
Green Features
- Green Energy Efficient: HVAC
- Green Energy Generation: None
Lot Information
- Common Walls: No Common Walls
- Lot Features: Back Yard, Front Yard, Landscaped, Private
- Waterfront Footage: None
Rental
Rent Information
- Land Lease: No
- Occupant Types: Vacant
Public Records for 1450 CEDARHURST Drive
Tax Record
- 2023$891.00 ($74.25 / month)
Home Facts
- Beds4
- Baths2
- Total Finished SqFt2,524 SqFt
- Below Grade Finished574 SqFt
- StoriesMulti/Split
- Lot Size0.5000 Acres
- StyleSingle Family Residence
- Year Built1966
- APN18 367 04 017
- CountyDekalb - GA
- Fireplaces1




