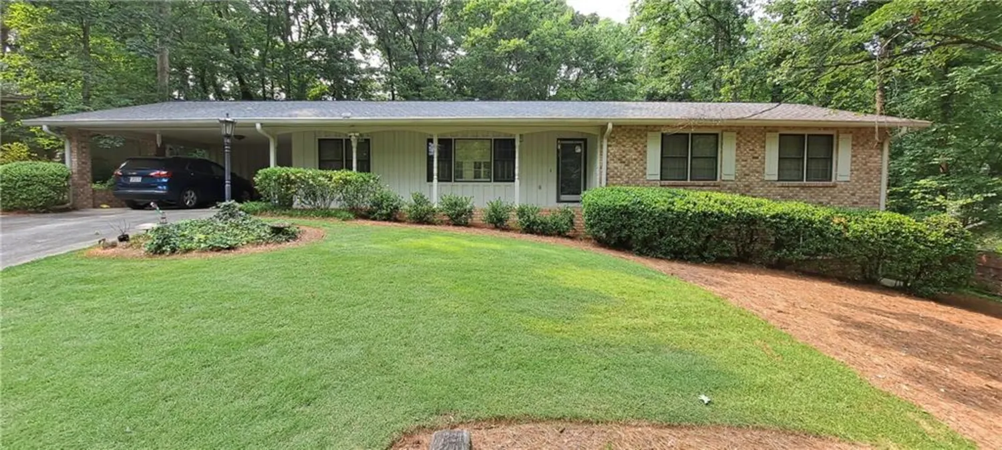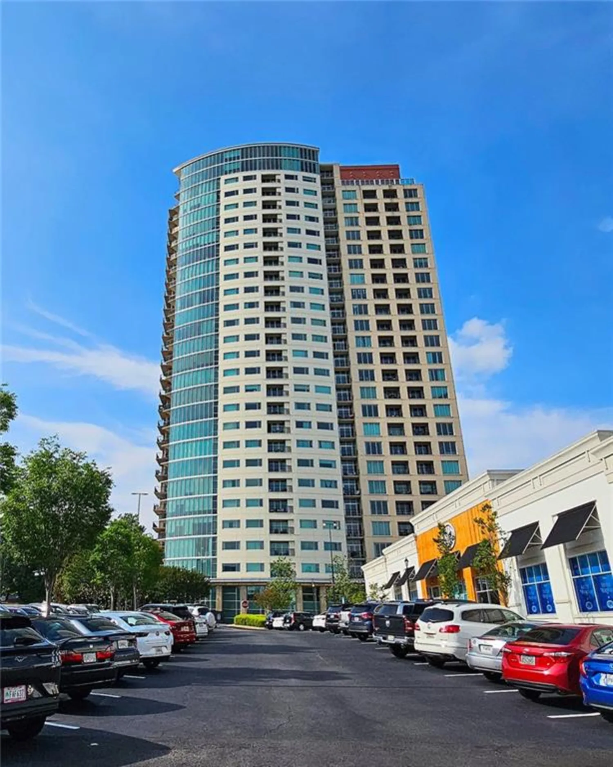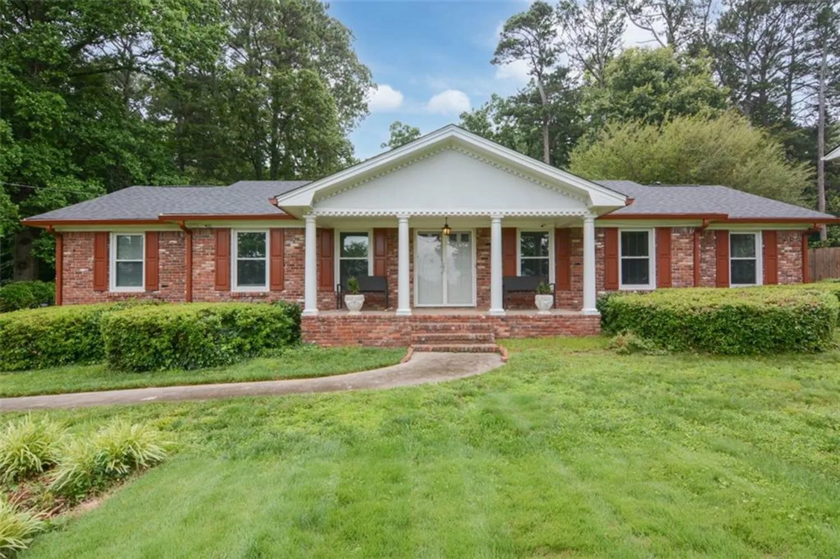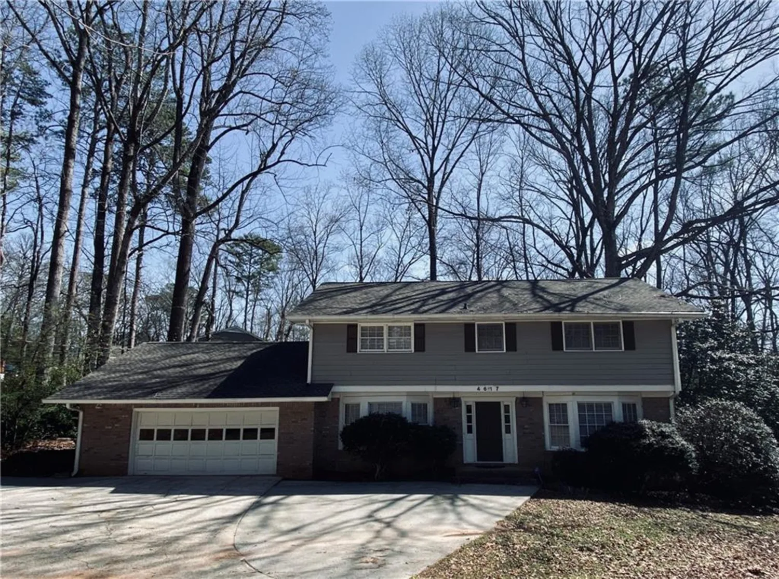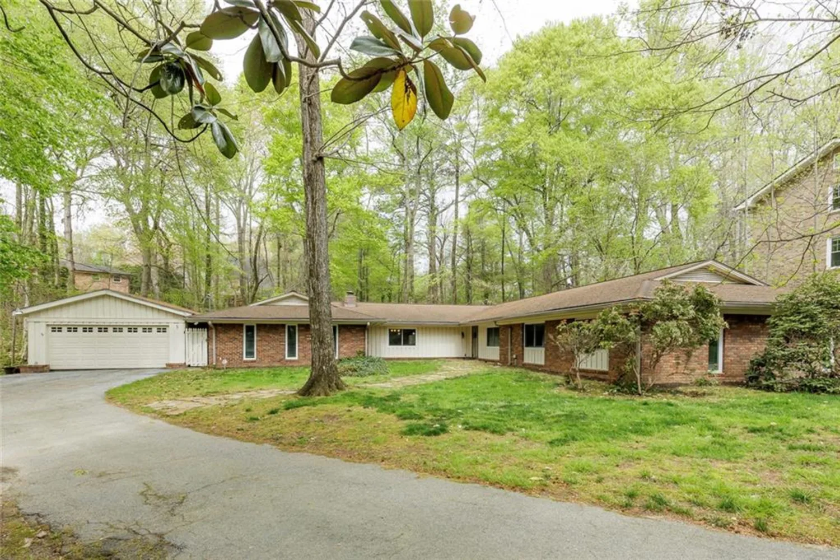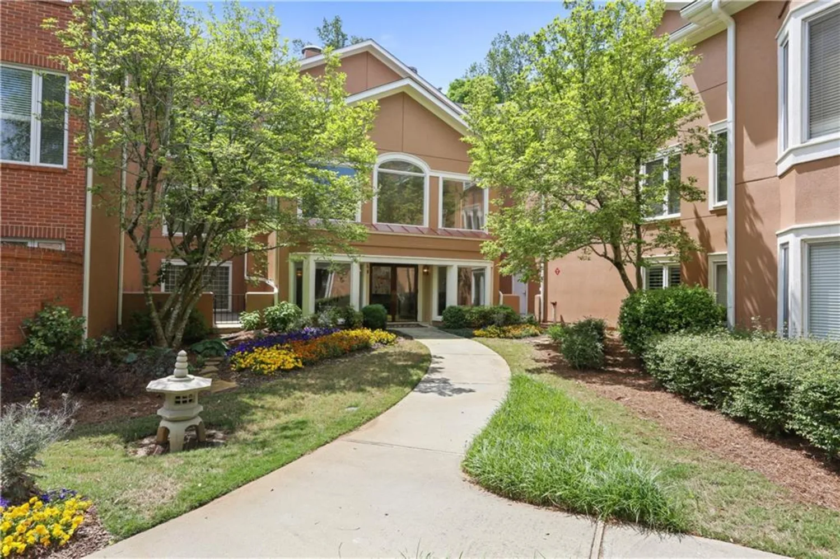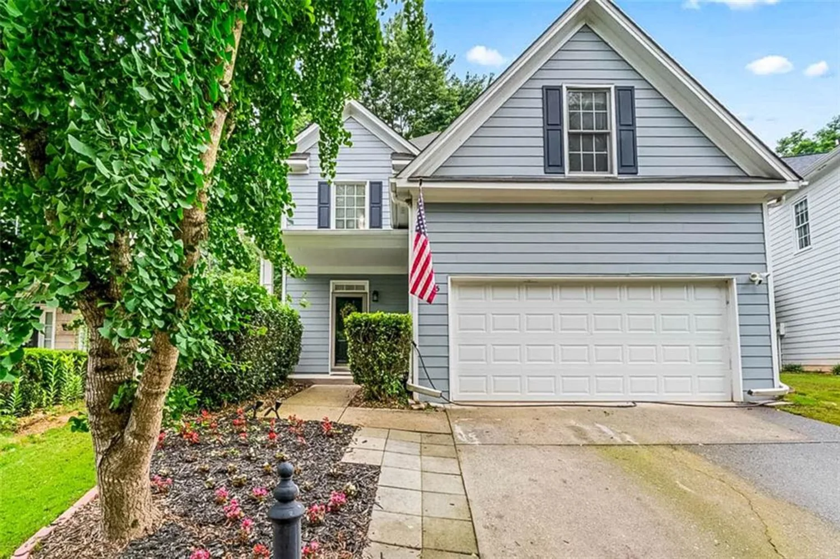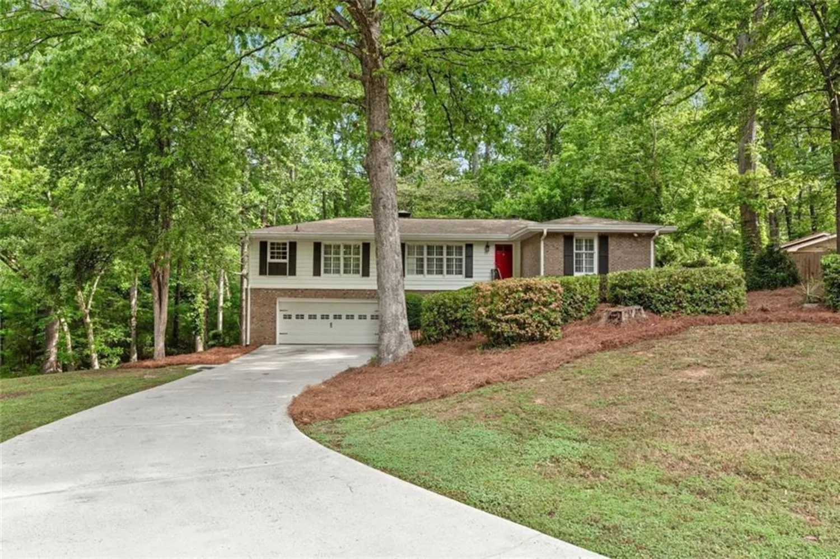2695 peeler roadDunwoody, GA 30360
2695 peeler roadDunwoody, GA 30360
Description
This move-in ready home with quality craftsmanship in Cherry Hill offers 2,000+ sq ft of stylish living on a 0.42-acre lot. Enjoy a renovated kitchen, updated baths, refinished hardwoods, new windows, HVAC, water heater, and more. The open layout includes a cozy wood burning fireplace, finished basement, main-level laundry with a backyard view, and a newly stained 25 x 16 deck—perfect for entertaining. Upgraded closets, a workshop, and plenty of storage add function to the charm. Outside, enjoy a spacious yard, fresh landscaping, new gutters, and ample parking. Walk to Brookrun Park and enjoy quick access to I-285, Dunwoody Village, Perimeter Mall, and top-rated schools. This beautifully updated ranch with quality craftsmanship blends comfort, style, and convenience in one of Dunwoody’s most desirable neighborhoods. Schedule your showing today! Motivated Seller open to financial incentives tailored to the individual Buyer's needs given an acceptable offer. Examples include but not limited too contribution to closing costs, temporary drawdown options for qualified buyers, landscaping upgrades, etc.
Property Details for 2695 Peeler Road
- Subdivision ComplexCherry Hill
- Architectural StyleRanch
- ExteriorRain Gutters, Private Yard
- Num Of Garage Spaces2
- Num Of Parking Spaces3
- Parking FeaturesCarport, Garage
- Property AttachedNo
- Waterfront FeaturesNone
LISTING UPDATED:
- StatusWithdrawn
- MLS #7553895
- Days on Site55
- Taxes$6,284 / year
- MLS TypeResidential
- Year Built1964
- Lot Size0.42 Acres
- CountryDekalb - GA
LISTING UPDATED:
- StatusWithdrawn
- MLS #7553895
- Days on Site55
- Taxes$6,284 / year
- MLS TypeResidential
- Year Built1964
- Lot Size0.42 Acres
- CountryDekalb - GA




