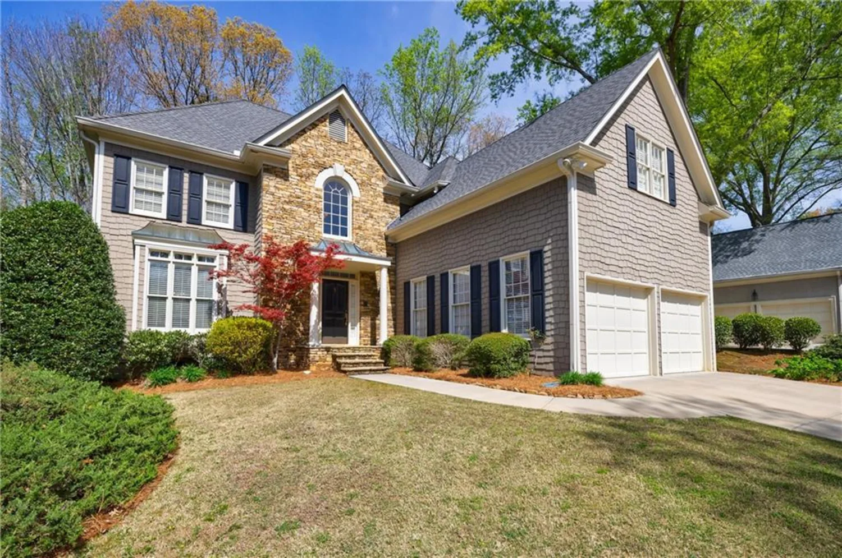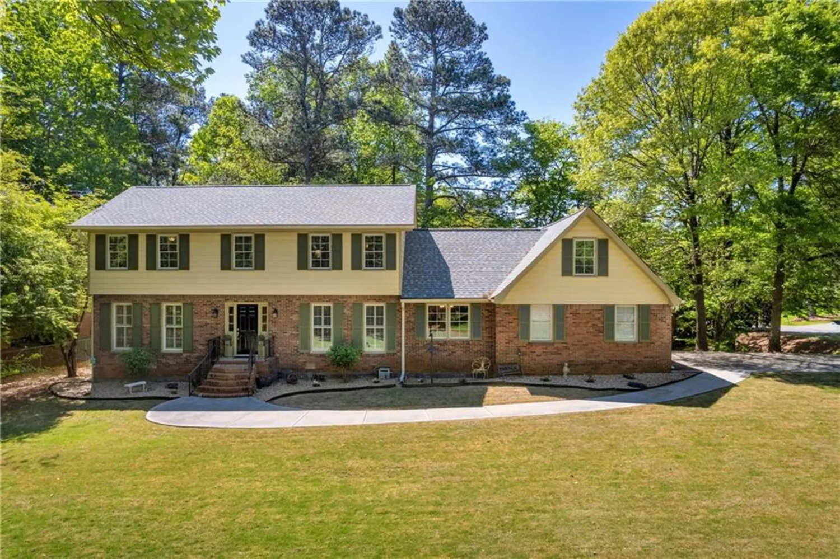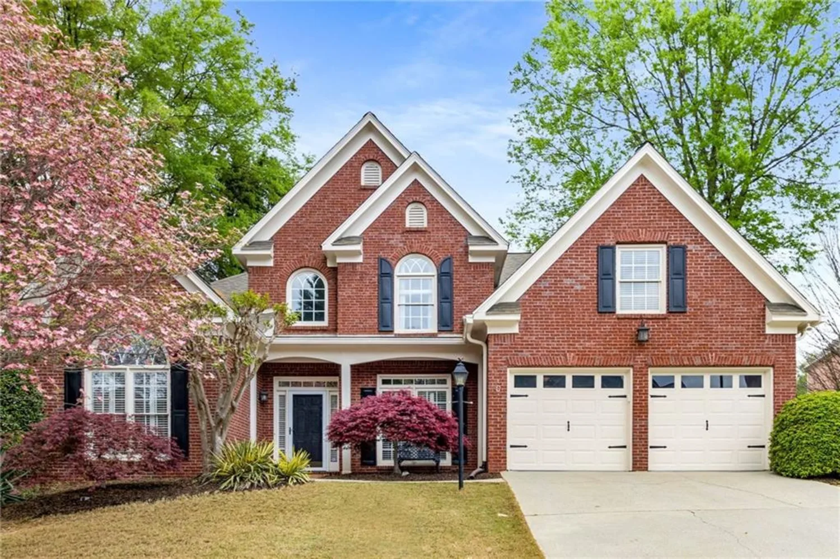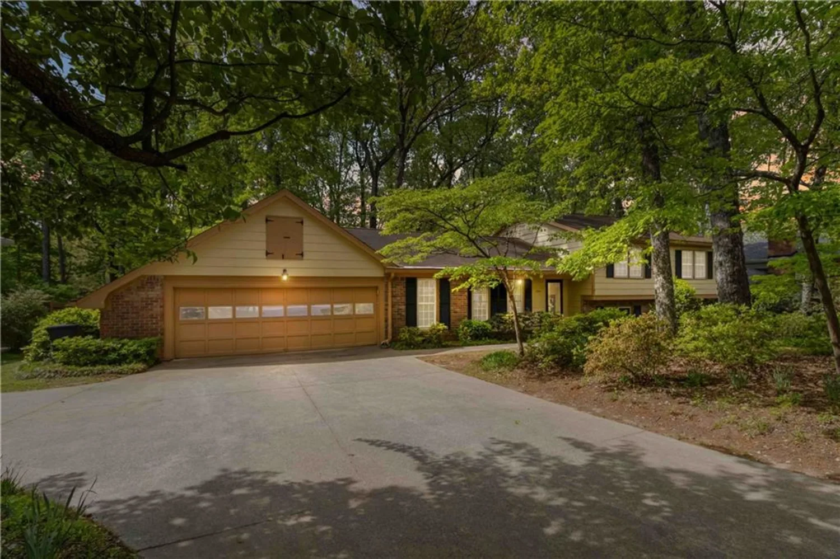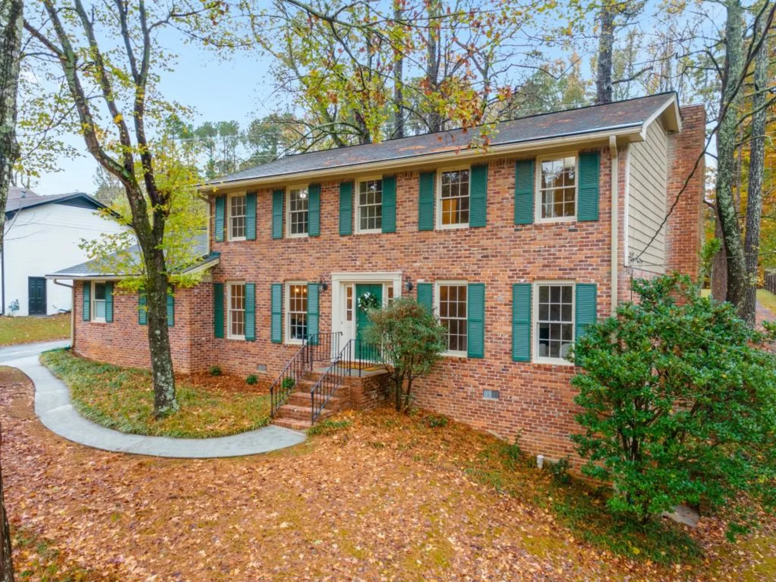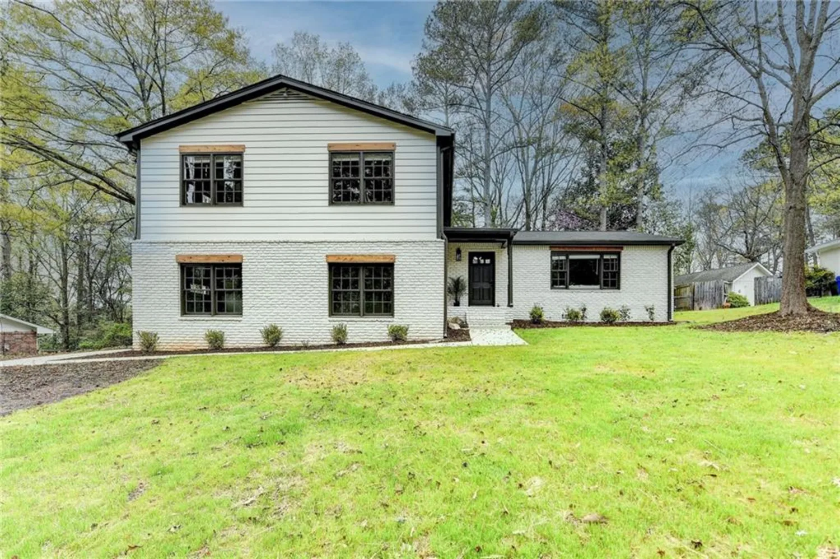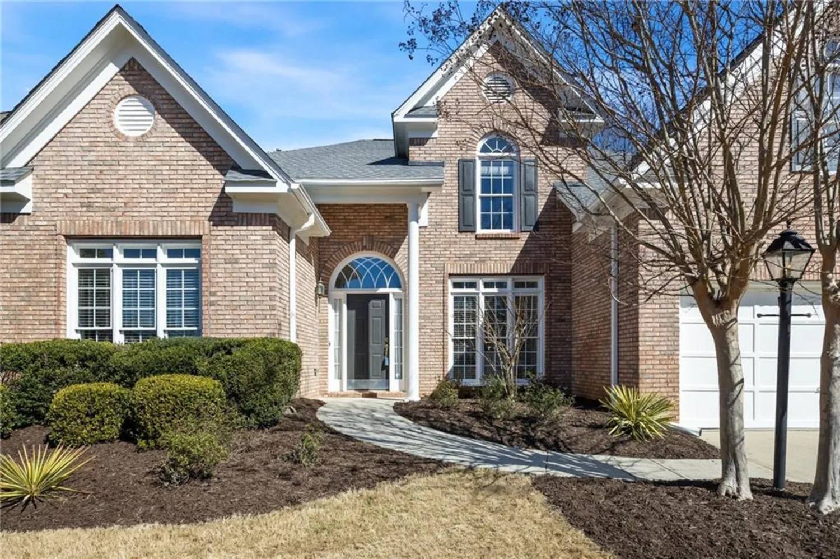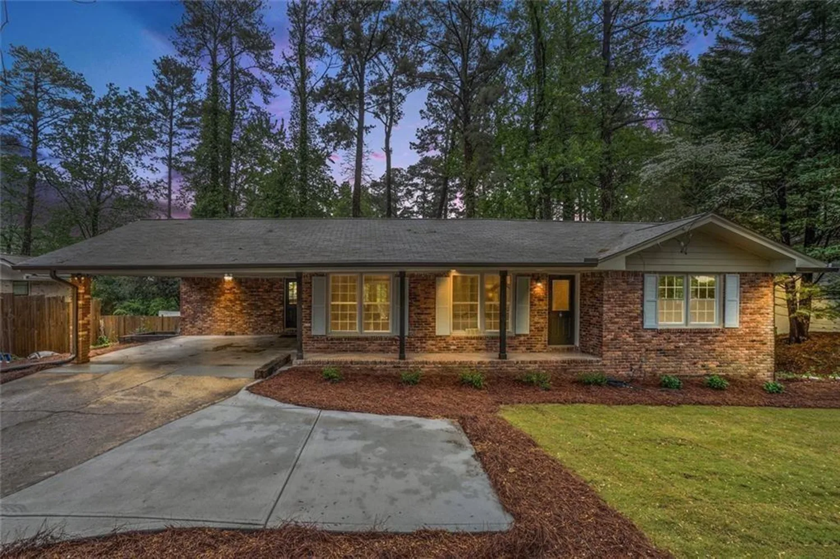1569 chateau driveDunwoody, GA 30338
1569 chateau driveDunwoody, GA 30338
Description
Welcome to 1569 Chateau Woods Drive, an updated gem tucked away in the highly sought-after Chateau Woods community. This beautifully renovated home offers modern upgrades, including a stylish remodeled kitchen, gleaming hardwood floors, fresh interior paint, and a private, spacious backyard perfect for outdoor living. As you enter, you're greeted by a bright foyer that leads to both a large, inviting living room and an expansive dining room—ideal for entertaining guests. The cozy family room, complete with a charming brick fireplace, is the perfect place to relax and unwind after a busy day. The heart of the home is the chef-inspired kitchen, featuring custom cabinetry, elegant granite counter tops, and sleek stainless steel appliances.The owner's suite is a peaceful sanctuary with an updated, private bath for ultimate comfort and relaxation. Upstairs, you'll find three generously sized secondary bedrooms, each offering plenty of space and natural light, along with a beautifully renovated full bathroom. The finished basement provides endless possibilities, whether you’re looking for extra living space, a home office, gym, or workshop. Outside, the large backyard is fully fenced, offering a private retreat for children, pets, or outdoor gatherings. Located in an ideal area, this home is just minutes from Georgetown Swim and Tennis, top-rated schools, premium shopping and dining options, and offers easy access to major highways including I-285, 400, and 85.This one won’t last long! Schedule your private showing today and experience the charm of 1569 Chateau Woods Drive for yourself.
Property Details for 1569 Chateau Drive
- Subdivision ComplexCHATEAU WOODS 03
- Architectural StyleTraditional
- ExteriorPrivate Yard, Storage, Awning(s)
- Num Of Garage Spaces2
- Num Of Parking Spaces4
- Parking FeaturesGarage, Garage Door Opener, Driveway, Garage Faces Side, Kitchen Level
- Property AttachedNo
- Waterfront FeaturesNone
LISTING UPDATED:
- StatusActive
- MLS #7562370
- Days on Site1
- Taxes$5,511 / year
- MLS TypeResidential
- Year Built1965
- Lot Size0.41 Acres
- CountryDekalb - GA
LISTING UPDATED:
- StatusActive
- MLS #7562370
- Days on Site1
- Taxes$5,511 / year
- MLS TypeResidential
- Year Built1965
- Lot Size0.41 Acres
- CountryDekalb - GA
Building Information for 1569 Chateau Drive
- StoriesTwo
- Year Built1965
- Lot Size0.4100 Acres
Payment Calculator
Term
Interest
Home Price
Down Payment
The Payment Calculator is for illustrative purposes only. Read More
Property Information for 1569 Chateau Drive
Summary
Location and General Information
- Community Features: Clubhouse, Near Public Transport, Near Schools, Near Shopping, Near Trails/Greenway, Park, Pool, Pickleball, Swim Team, Tennis Court(s)
- Directions: 285 East to Chamblee Dunwoody Rd - Turn outside the Perimeter past Georgetown Shopping Center. Left on Chateau and house will be on the left.
- View: Neighborhood
- Coordinates: 33.92613,-84.323842
School Information
- Elementary School: Dunwoody
- Middle School: Peachtree
- High School: Dunwoody
Taxes and HOA Information
- Parcel Number: 18 346 01 036
- Tax Year: 2024
- Tax Legal Description: 0
- Tax Lot: 17
Virtual Tour
- Virtual Tour Link PP: https://www.propertypanorama.com/1569-Chateau-Drive-Dunwoody-GA-30338/unbranded
Parking
- Open Parking: Yes
Interior and Exterior Features
Interior Features
- Cooling: Central Air
- Heating: Central
- Appliances: Electric Cooktop, Double Oven, Dishwasher, Disposal, Gas Water Heater, Microwave, Refrigerator
- Basement: Daylight, Finished, Exterior Entry, Full, Interior Entry, Crawl Space
- Fireplace Features: Brick
- Flooring: Hardwood, Luxury Vinyl
- Interior Features: Bookcases, Disappearing Attic Stairs, Entrance Foyer, His and Hers Closets
- Levels/Stories: Two
- Other Equipment: None
- Window Features: Window Treatments
- Kitchen Features: Breakfast Room, Cabinets Stain, Eat-in Kitchen, Stone Counters, Pantry
- Master Bathroom Features: Shower Only
- Foundation: Concrete Perimeter
- Total Half Baths: 1
- Bathrooms Total Integer: 3
- Bathrooms Total Decimal: 2
Exterior Features
- Accessibility Features: None
- Construction Materials: Frame, Brick
- Fencing: Fenced, Back Yard
- Horse Amenities: None
- Patio And Porch Features: Terrace, Patio
- Pool Features: None
- Road Surface Type: Asphalt
- Roof Type: Composition
- Security Features: Security System Owned
- Spa Features: None
- Laundry Features: In Kitchen
- Pool Private: No
- Road Frontage Type: City Street
- Other Structures: Shed(s)
Property
Utilities
- Sewer: Public Sewer
- Utilities: Cable Available, Electricity Available, Natural Gas Available, Phone Available, Sewer Available, Water Available
- Water Source: Public
- Electric: Other
Property and Assessments
- Home Warranty: No
- Property Condition: Resale
Green Features
- Green Energy Efficient: None
- Green Energy Generation: None
Lot Information
- Above Grade Finished Area: 2251
- Common Walls: No Common Walls
- Lot Features: Back Yard, Front Yard, Landscaped, Private
- Waterfront Footage: None
Rental
Rent Information
- Land Lease: No
- Occupant Types: Owner
Public Records for 1569 Chateau Drive
Tax Record
- 2024$5,511.00 ($459.25 / month)
Home Facts
- Beds4
- Baths2
- Total Finished SqFt3,276 SqFt
- Above Grade Finished2,251 SqFt
- Below Grade Finished1,025 SqFt
- StoriesTwo
- Lot Size0.4100 Acres
- StyleSingle Family Residence
- Year Built1965
- APN18 346 01 036
- CountyDekalb - GA
- Fireplaces1




