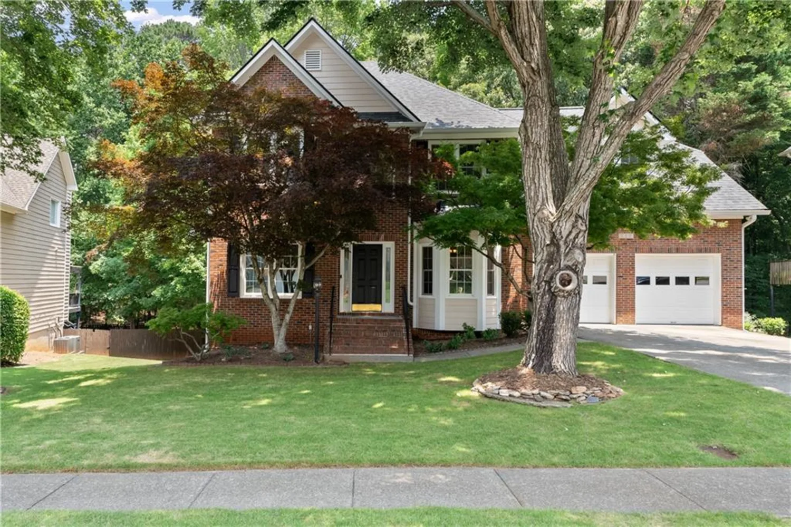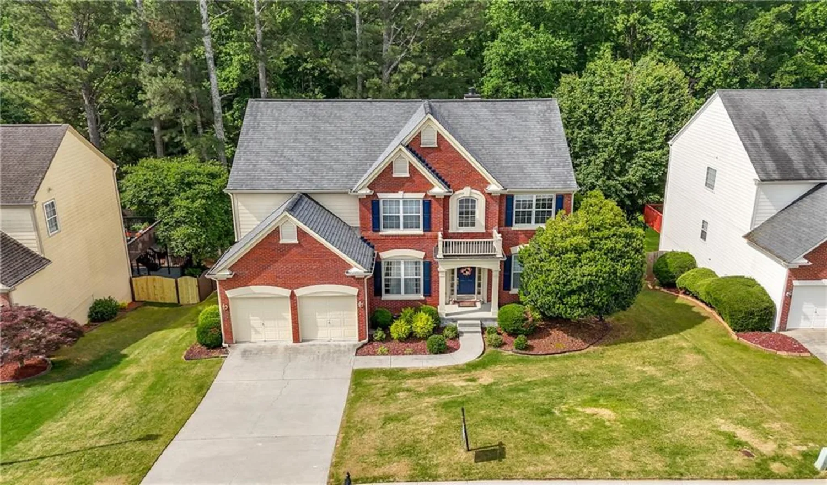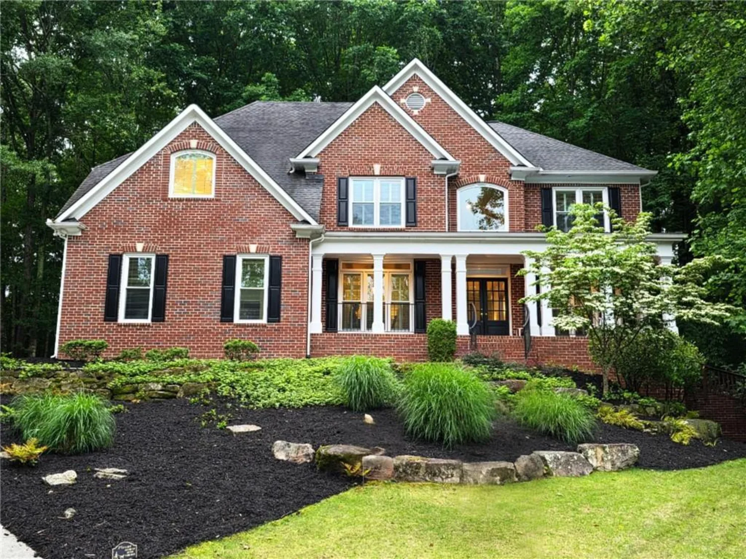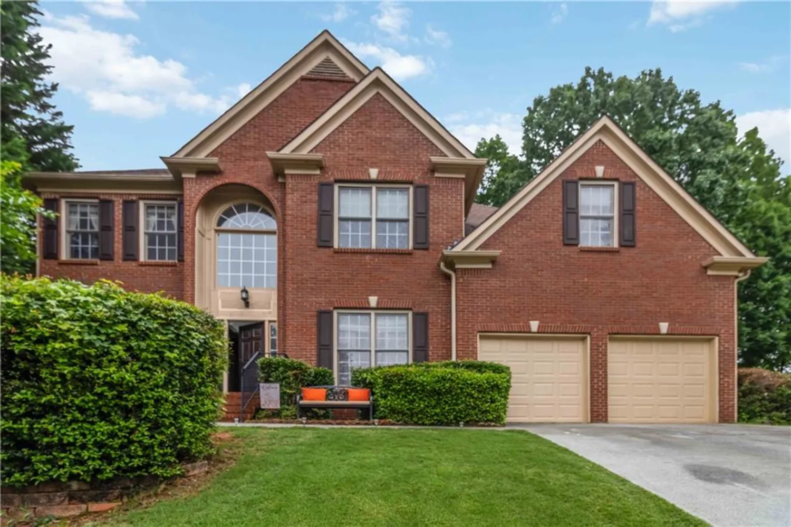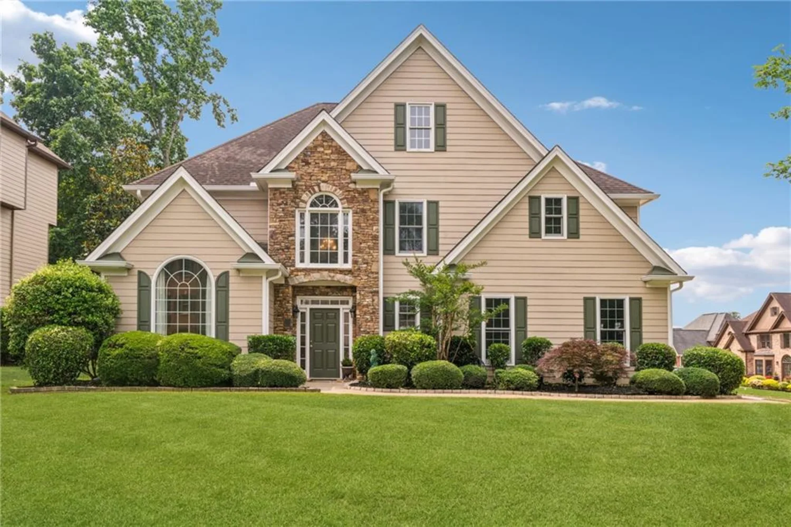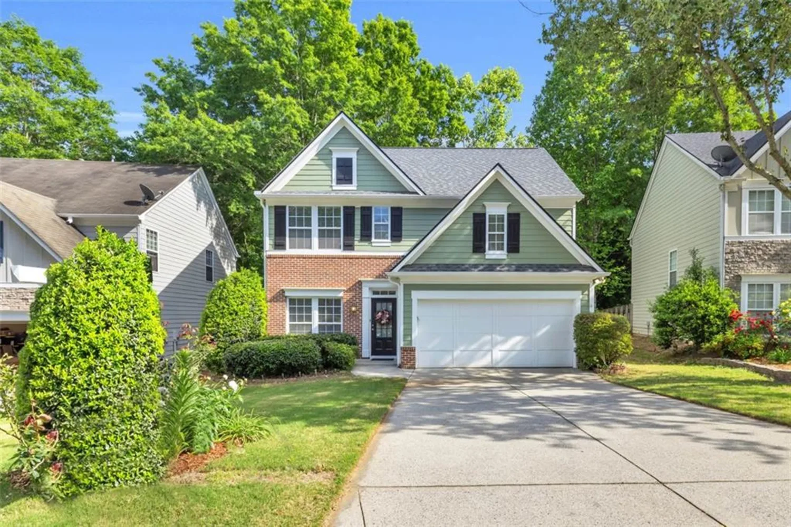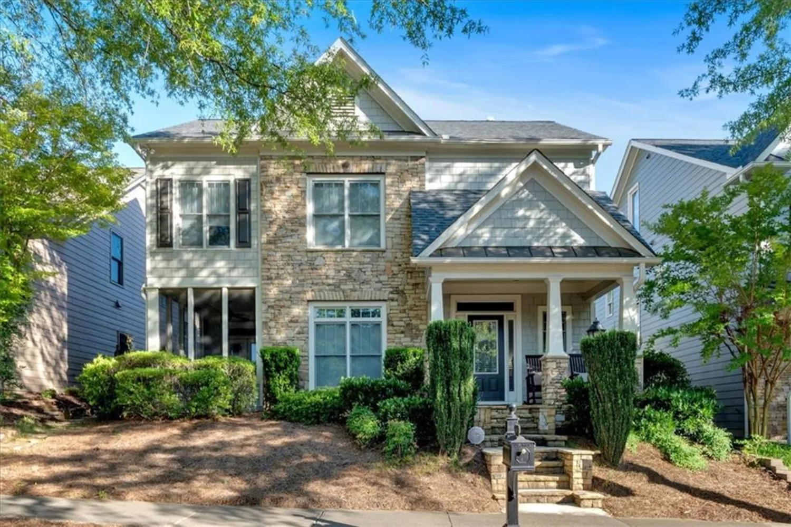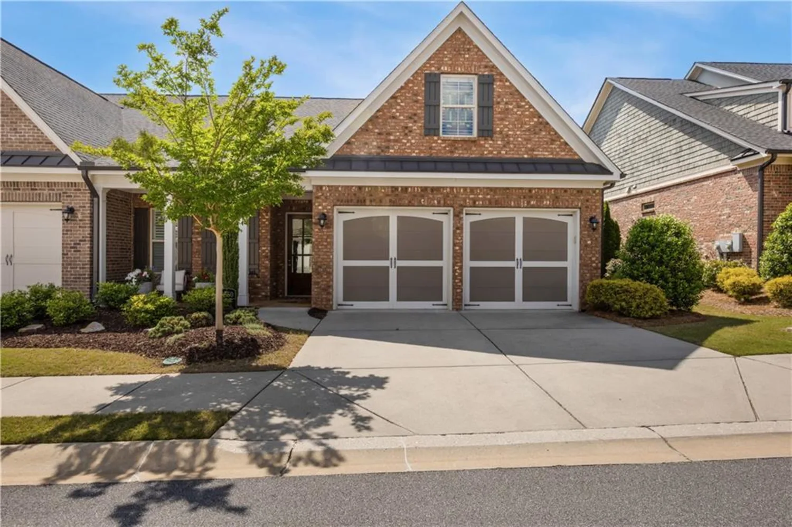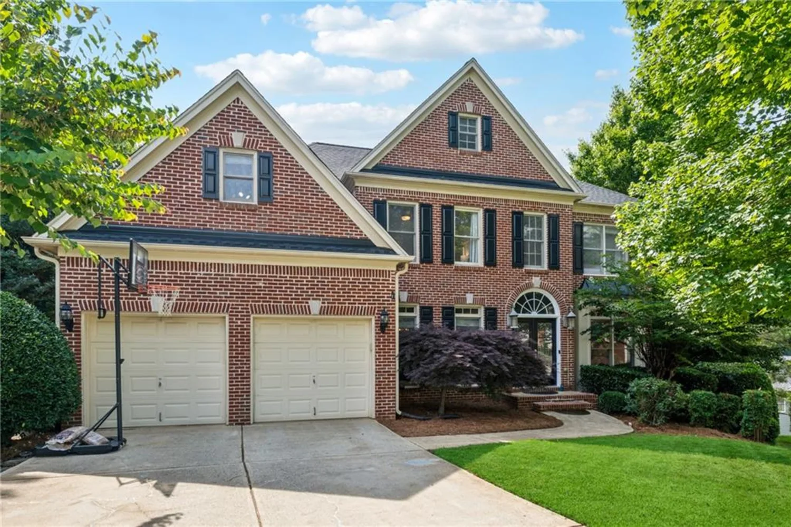3932 boston common streetSuwanee, GA 30024
3932 boston common streetSuwanee, GA 30024
Description
Live, Work, and Play in the Heart of Suwanee! Don’t miss this special opportunity to own a stunningly renovated 4-bedroom, 3.5-bath townhome in highly sought-after Suwanee Town Center. Perfectly positioned just steps from the scenic greenway, vibrant restaurants, boutique shops, outdoor amphitheater, weekend festivals, concerts, and the exciting new 25-acre Town Center on Main/Delay Nature Park & Play Town Suwanee. Step inside to discover gorgeous site-finished oak hardwood floors throughout, including oak stair treads and sleek black stainless steel stair rails. The show-stopping chef’s kitchen features a dramatic quartz waterfall island, high-end THOR appliance package, white quartz countertops, and a custom tile backsplash. The kitchen flows seamlessly into a spacious breakfast room with a custom accent wall and an expanded family room with a new electric fireplace and cedar mantle. Upstairs, you’ll find three bedrooms, two full baths, and a large laundry room with custom double doors. The owner’s suite is a true sanctuary, boasting a private double-door entry, vaulted coffered ceilings, and a luxurious en-suite bath with a frameless glass shower, double vanity, and a seated makeup station with a back-lit mirror. Two additional bedrooms with walk-in closets share a beautifully updated hall bath with a walk-in shower and modern finishes. The lower level offers a light-filled fourth bedroom or office, a full bath, extra storage, and a custom mudroom/drop zone. Throughout the home, enjoy incredible custom carpentry, including upgraded window and door casings, three-piece crown molding, and upgraded 7' solid wood interior doors with premium hardware. Additional highlights include new lighting throughout as well as all new interior paint, newly stained exterior deck, new roof/2018, new HVAC 2022. Easy access to I-85 for a stress free-commute! This is your chance to own a designer home in one of Gwinnett County’s most coveted communities. Schedule your tour today!
Property Details for 3932 Boston Common Street
- Subdivision ComplexShadowbrook
- Architectural StyleTraditional
- ExteriorNone
- Num Of Garage Spaces2
- Parking FeaturesAttached, Covered, Driveway, Garage, Garage Door Opener, Garage Faces Rear, On Street
- Property AttachedYes
- Waterfront FeaturesNone
LISTING UPDATED:
- StatusActive
- MLS #7557224
- Days on Site9
- Taxes$5,568 / year
- HOA Fees$235 / month
- MLS TypeResidential
- Year Built2005
- CountryGwinnett - GA
LISTING UPDATED:
- StatusActive
- MLS #7557224
- Days on Site9
- Taxes$5,568 / year
- HOA Fees$235 / month
- MLS TypeResidential
- Year Built2005
- CountryGwinnett - GA
Building Information for 3932 Boston Common Street
- StoriesThree Or More
- Year Built2005
- Lot Size0.0000 Acres
Payment Calculator
Term
Interest
Home Price
Down Payment
The Payment Calculator is for illustrative purposes only. Read More
Property Information for 3932 Boston Common Street
Summary
Location and General Information
- Community Features: Homeowners Assoc
- Directions: GPS
- View: City
- Coordinates: 34.055039,-84.062073
School Information
- Elementary School: Roberts
- Middle School: North Gwinnett
- High School: North Gwinnett
Taxes and HOA Information
- Parcel Number: R7212 170
- Tax Year: 2024
- Association Fee Includes: Maintenance Grounds, Pest Control, Trash
- Tax Legal Description: All that tract or parcel of land lying and being in Land Lot 212, 7th district, Gwinnett County, Georgia, being Lot 165, Block L, Shadowbook at Town Center.
- Tax Lot: 0
Virtual Tour
- Virtual Tour Link PP: https://www.propertypanorama.com/3932-Boston-Common-Street-Suwanee-GA-30024/unbranded
Parking
- Open Parking: Yes
Interior and Exterior Features
Interior Features
- Cooling: Ceiling Fan(s), Central Air
- Heating: Natural Gas
- Appliances: Dishwasher, Dryer, Gas Range, Refrigerator
- Basement: Finished, Finished Bath, Full
- Fireplace Features: Family Room, Gas Starter
- Flooring: Hardwood
- Interior Features: Beamed Ceilings, Entrance Foyer, Entrance Foyer 2 Story, Vaulted Ceiling(s), Walk-In Closet(s)
- Levels/Stories: Three Or More
- Other Equipment: None
- Window Features: Insulated Windows
- Kitchen Features: Cabinets White, Kitchen Island, Pantry, Stone Counters, View to Family Room
- Master Bathroom Features: Double Vanity, Shower Only
- Foundation: Concrete Perimeter
- Total Half Baths: 1
- Bathrooms Total Integer: 4
- Bathrooms Total Decimal: 3
Exterior Features
- Accessibility Features: None
- Construction Materials: Brick Front
- Fencing: None
- Horse Amenities: None
- Patio And Porch Features: Deck
- Pool Features: None
- Road Surface Type: Asphalt
- Roof Type: Composition
- Security Features: Fire Alarm
- Spa Features: None
- Laundry Features: Laundry Room, Upper Level
- Pool Private: No
- Road Frontage Type: City Street
- Other Structures: None
Property
Utilities
- Sewer: Public Sewer
- Utilities: Electricity Available, Natural Gas Available, Water Available
- Water Source: Public
- Electric: 220 Volts
Property and Assessments
- Home Warranty: No
- Property Condition: Resale
Green Features
- Green Energy Efficient: None
- Green Energy Generation: None
Lot Information
- Common Walls: No Common Walls
- Lot Features: Level
- Waterfront Footage: None
Rental
Rent Information
- Land Lease: No
- Occupant Types: Owner
Public Records for 3932 Boston Common Street
Tax Record
- 2024$5,568.00 ($464.00 / month)
Home Facts
- Beds4
- Baths3
- Total Finished SqFt2,224 SqFt
- StoriesThree Or More
- Lot Size0.0000 Acres
- StyleTownhouse
- Year Built2005
- APNR7212 170
- CountyGwinnett - GA
- Fireplaces1




