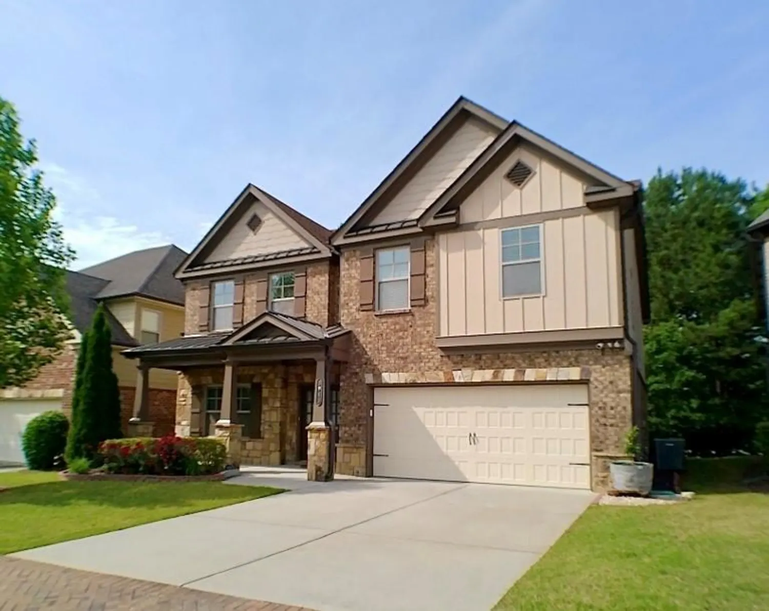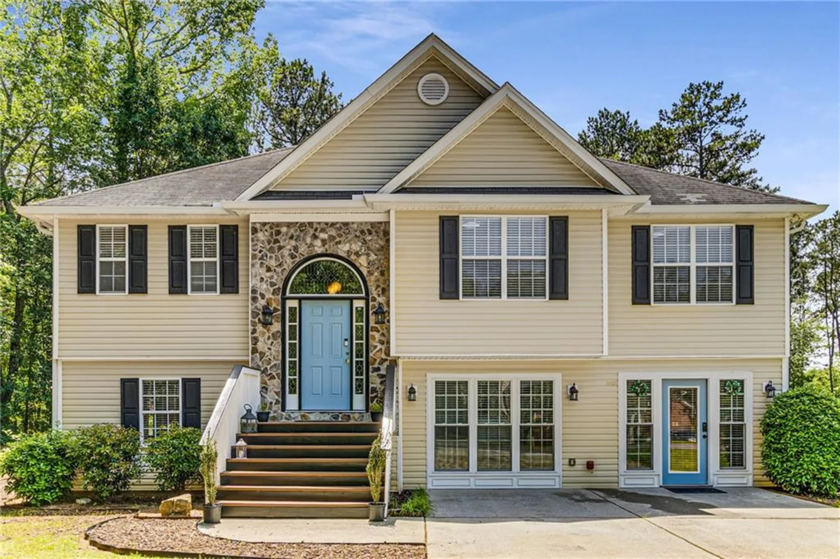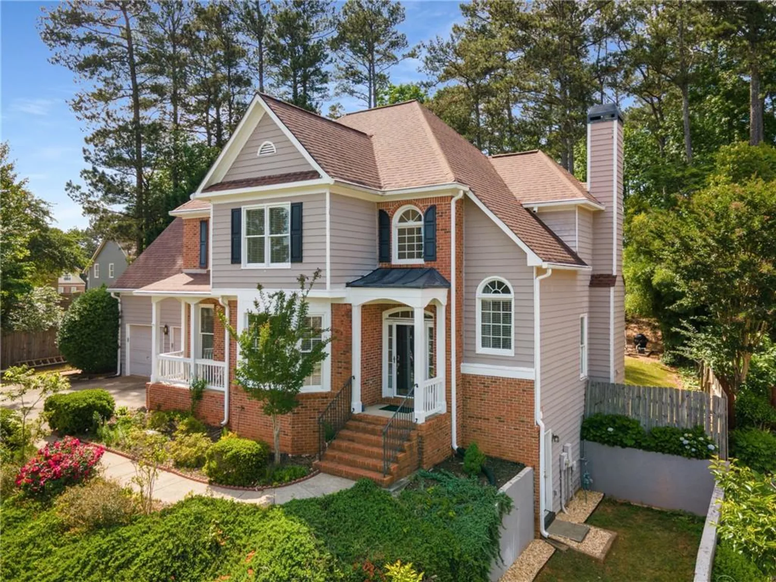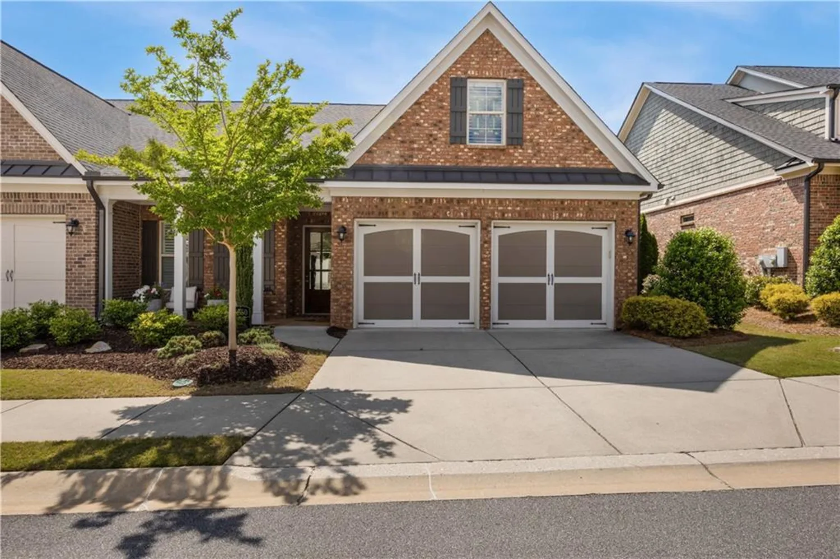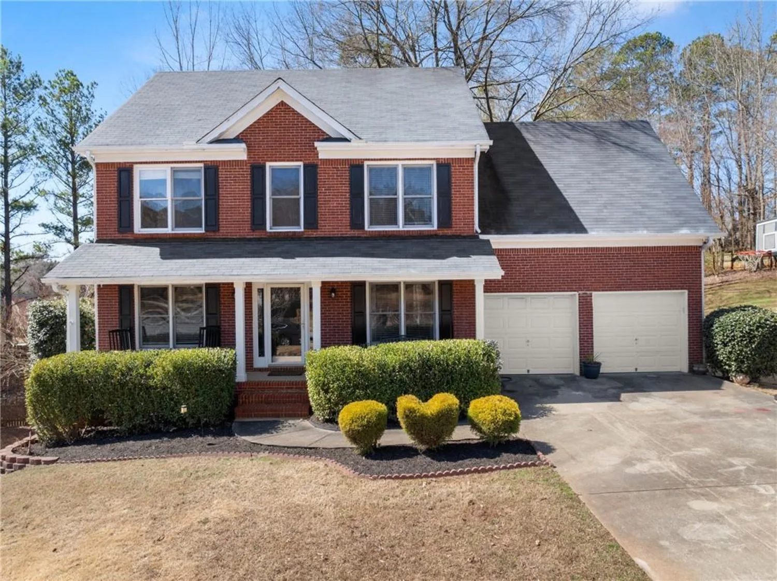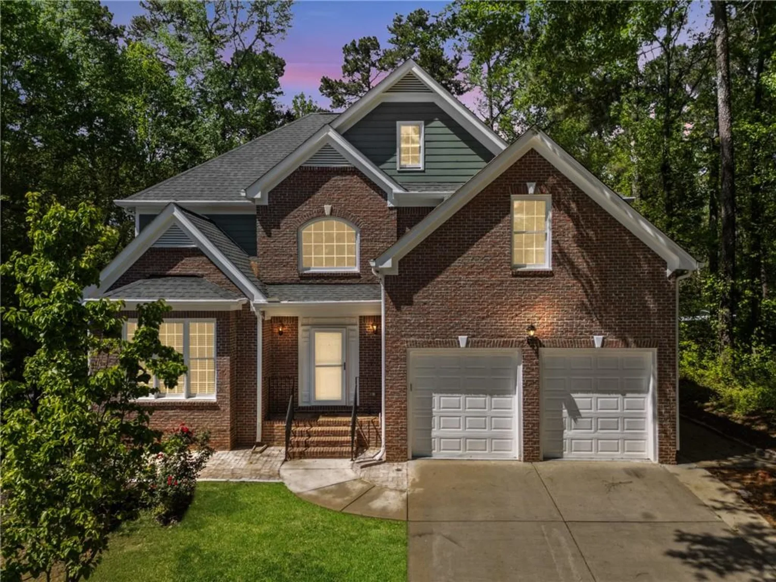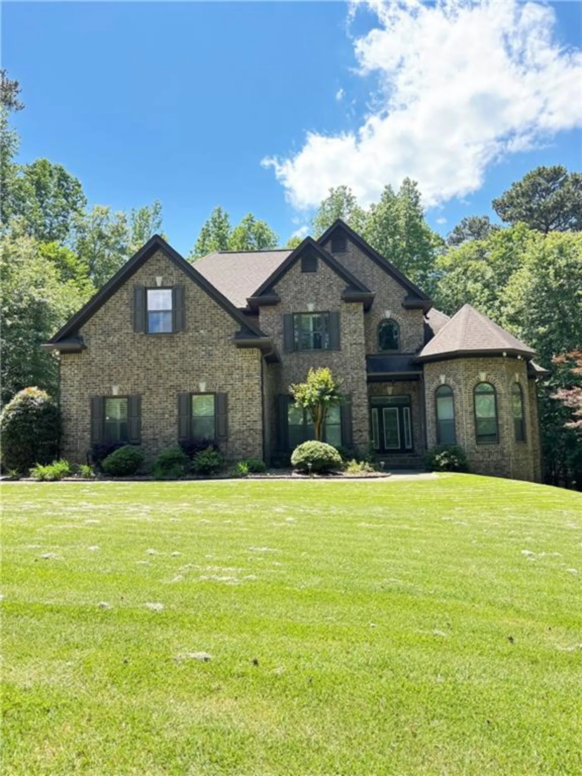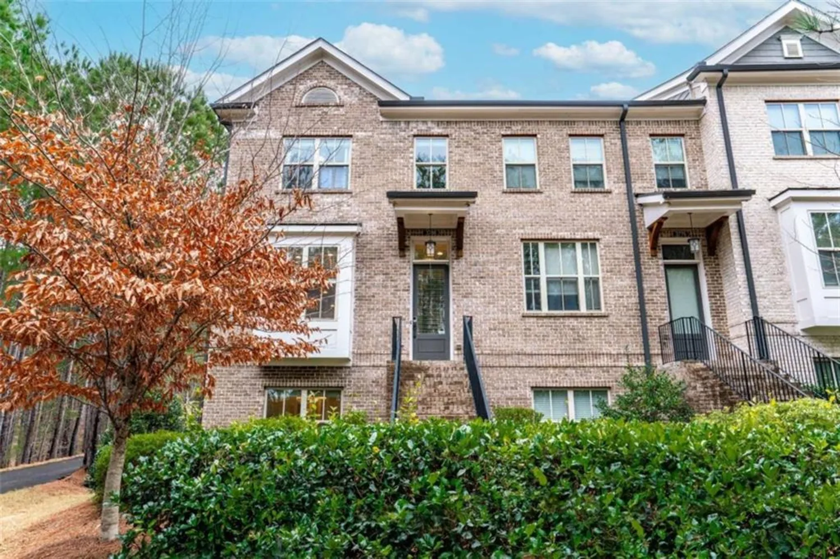5312 tormeal traceSuwanee, GA 30024
5312 tormeal traceSuwanee, GA 30024
Description
Welcome to this expansive 5-bedroom, 4-bathroom home featuring a fully finished basement with 2 additional bedrooms! The basement is a true bonus, boasting a second kitchen, a spacious media room perfect for entertaining, a new HVAC unit, and a full bathroom—offering endless possibilities for an in-law suite, guest retreat, or ultimate entertainment space. Step inside to a grand two-story foyer that leads into a bright and airy living room with soaring ceilings, abundant natural light, and a double-sided fireplace. The open-concept kitchen has been tastefully updated with stainless steel appliances and offers a seamless view into the living area—perfect for hosting and everyday living. A large separate dining room sits adjacent to a flexible space ideal for a home office. There's also a convenient bedroom on the main level—great for guests or multigenerational living. Upstairs, you’ll find four generously sized bedrooms, including an oversized master suite with a en-suite bath. The open hallway upstairs overlooks both the living room and the stunning front foyer, creating a bright and connected feel throughout. Step outside to your private backyard oasis—a level lot ideal for entertaining, complete with a large stained deck and multiple patios. Whether hosting a summer BBQ or enjoying a quiet evening, this outdoor space is a true gem. Meticulously maintained and located in a highly desirable neighborhood within an excellent school district, you’ll also enjoy close proximity to shopping, parks, restaurants, hospitals, and major highways. This home truly has it all—space, style, location, and potential. Don’t miss your chance to make it yours!
Property Details for 5312 Tormeal Trace
- Subdivision ComplexGrandview
- Architectural StyleCraftsman, Traditional
- ExteriorLighting, Private Entrance, Private Yard, Rain Gutters, Rear Stairs
- Num Of Garage Spaces1
- Num Of Parking Spaces2
- Parking FeaturesDriveway, Garage, Garage Door Opener, Garage Faces Front, Kitchen Level, Level Driveway
- Property AttachedNo
- Waterfront FeaturesNone
LISTING UPDATED:
- StatusActive
- MLS #7583009
- Days on Site7
- Taxes$6,660 / year
- HOA Fees$600 / year
- MLS TypeResidential
- Year Built2000
- Lot Size0.34 Acres
- CountryGwinnett - GA
LISTING UPDATED:
- StatusActive
- MLS #7583009
- Days on Site7
- Taxes$6,660 / year
- HOA Fees$600 / year
- MLS TypeResidential
- Year Built2000
- Lot Size0.34 Acres
- CountryGwinnett - GA
Building Information for 5312 Tormeal Trace
- StoriesThree Or More
- Year Built2000
- Lot Size0.3400 Acres
Payment Calculator
Term
Interest
Home Price
Down Payment
The Payment Calculator is for illustrative purposes only. Read More
Property Information for 5312 Tormeal Trace
Summary
Location and General Information
- Community Features: Clubhouse, Homeowners Assoc, Near Schools, Near Shopping, Near Trails/Greenway, Park, Pickleball, Playground, Pool, Sidewalks, Street Lights, Tennis Court(s)
- Directions: USE GPS
- View: Neighborhood
- Coordinates: 34.090461,-84.08558
School Information
- Elementary School: Riverside - Gwinnett
- Middle School: North Gwinnett
- High School: North Gwinnett
Taxes and HOA Information
- Tax Year: 2024
- Tax Legal Description: L165 BA GRANDVIEW #1 PH 1B
- Tax Lot: 165
Virtual Tour
Parking
- Open Parking: Yes
Interior and Exterior Features
Interior Features
- Cooling: Ceiling Fan(s), Central Air
- Heating: Central, Forced Air, Natural Gas
- Appliances: Dishwasher, Disposal, Electric Oven, Electric Range, Microwave, Refrigerator
- Basement: Daylight, Exterior Entry, Finished, Finished Bath, Full, Interior Entry
- Fireplace Features: Double Sided, Gas Starter, Living Room
- Flooring: Carpet, Hardwood
- Interior Features: Bookcases, Cathedral Ceiling(s), Crown Molding, Double Vanity, Entrance Foyer 2 Story, High Ceilings 9 ft Upper, High Ceilings 10 ft Main, High Speed Internet, Recessed Lighting, Walk-In Closet(s)
- Levels/Stories: Three Or More
- Other Equipment: None
- Window Features: Bay Window(s), Double Pane Windows
- Kitchen Features: Breakfast Bar, Cabinets White, Kitchen Island, Pantry Walk-In, Second Kitchen, Solid Surface Counters, Stone Counters, View to Family Room
- Master Bathroom Features: Double Vanity, Separate His/Hers, Separate Tub/Shower
- Foundation: Concrete Perimeter
- Main Bedrooms: 1
- Bathrooms Total Integer: 4
- Main Full Baths: 1
- Bathrooms Total Decimal: 4
Exterior Features
- Accessibility Features: None
- Construction Materials: Brick, Brick Front, Cement Siding
- Fencing: Back Yard
- Horse Amenities: None
- Patio And Porch Features: Deck, Patio
- Pool Features: In Ground
- Road Surface Type: Asphalt, Paved
- Roof Type: Composition, Shingle
- Security Features: Security Lights, Smoke Detector(s)
- Spa Features: None
- Laundry Features: Laundry Room, Main Level, Sink
- Pool Private: No
- Road Frontage Type: City Street
- Other Structures: None
Property
Utilities
- Sewer: Public Sewer
- Utilities: Cable Available, Electricity Available, Natural Gas Available, Phone Available, Sewer Available, Underground Utilities, Water Available
- Water Source: Public
- Electric: 110 Volts, 220 Volts
Property and Assessments
- Home Warranty: No
- Property Condition: Resale
Green Features
- Green Energy Efficient: Insulation, Thermostat, Windows
- Green Energy Generation: None
Lot Information
- Above Grade Finished Area: 2940
- Common Walls: No Common Walls
- Lot Features: Back Yard, Cleared, Landscaped, Level, Rectangular Lot
- Waterfront Footage: None
Rental
Rent Information
- Land Lease: No
- Occupant Types: Owner
Public Records for 5312 Tormeal Trace
Tax Record
- 2024$6,660.00 ($555.00 / month)
Home Facts
- Beds7
- Baths4
- Total Finished SqFt4,940 SqFt
- Above Grade Finished2,940 SqFt
- Below Grade Finished2,000 SqFt
- StoriesThree Or More
- Lot Size0.3400 Acres
- StyleSingle Family Residence
- Year Built2000
- CountyGwinnett - GA
- Fireplaces1




