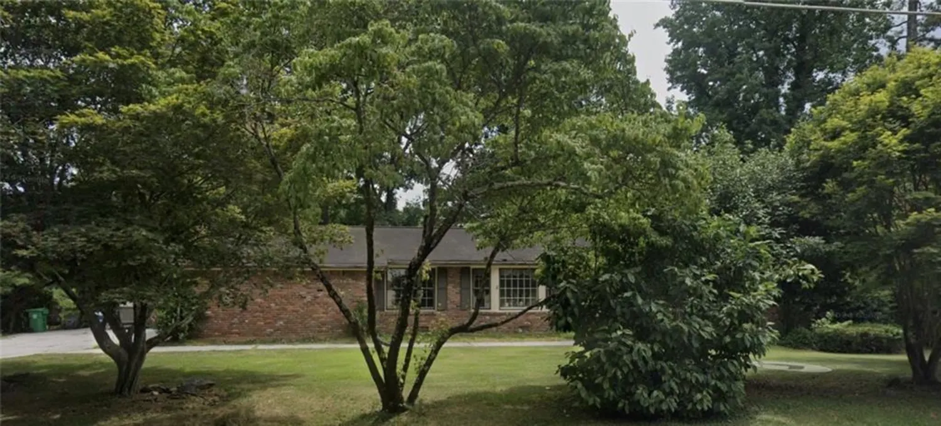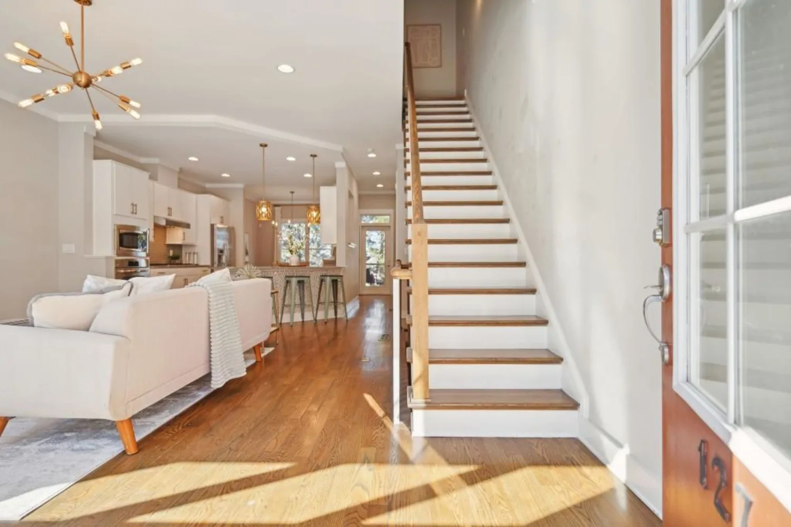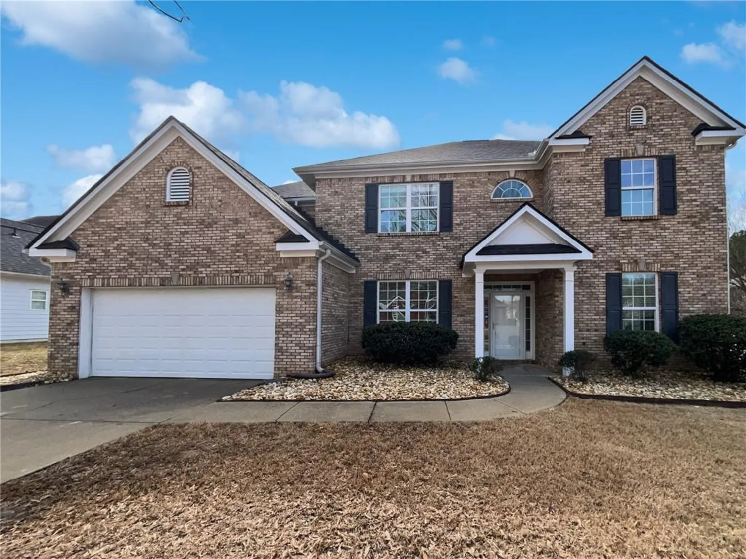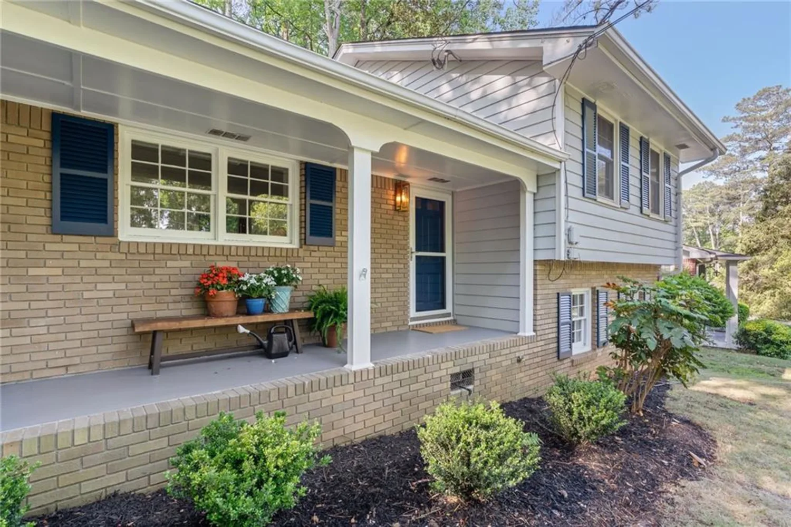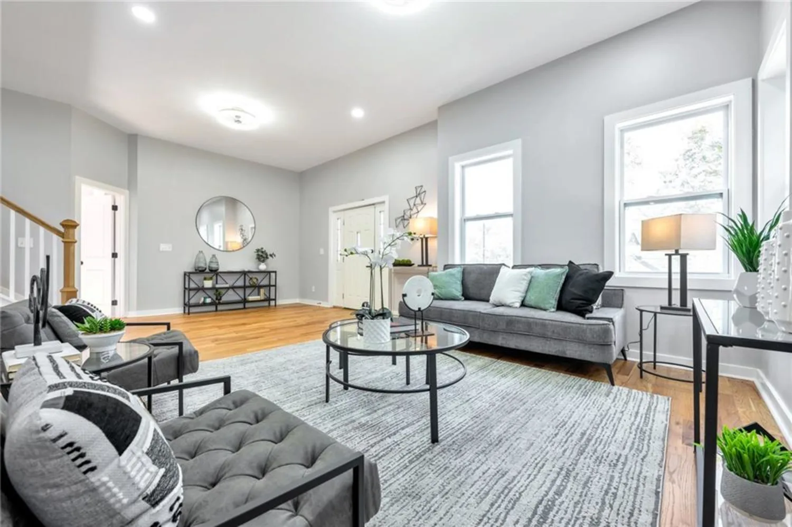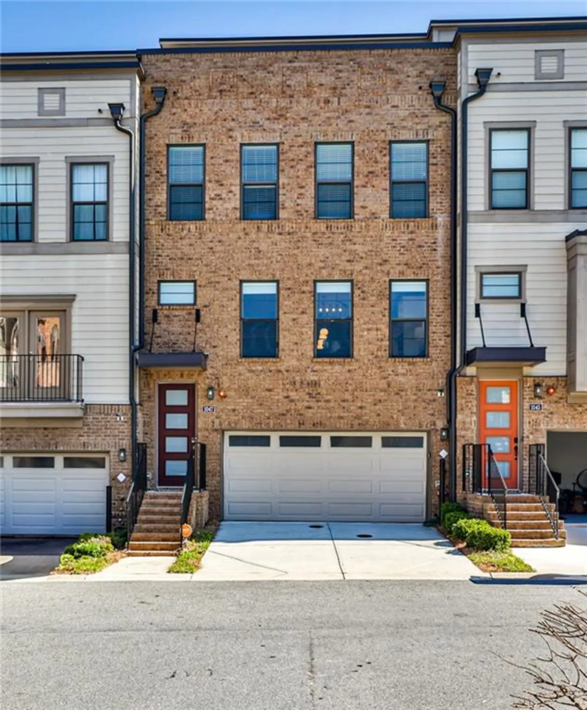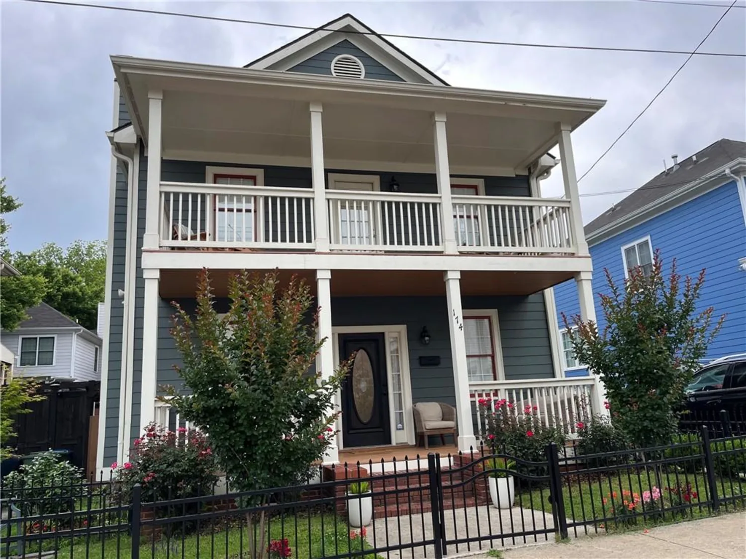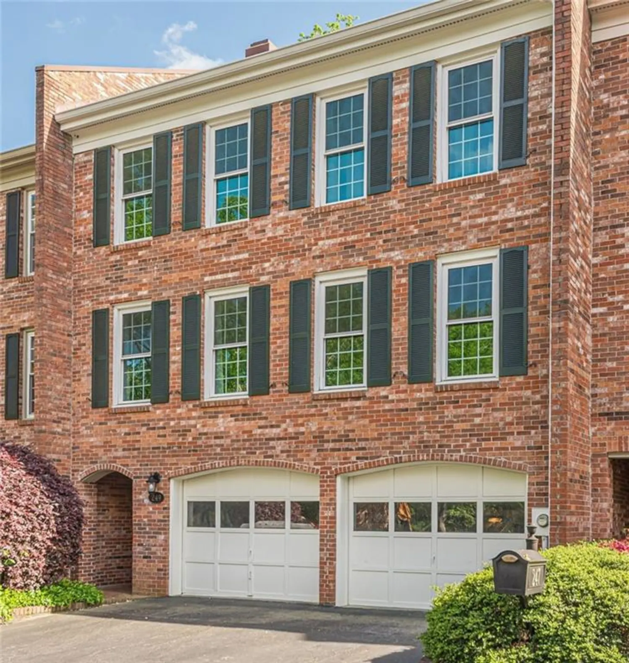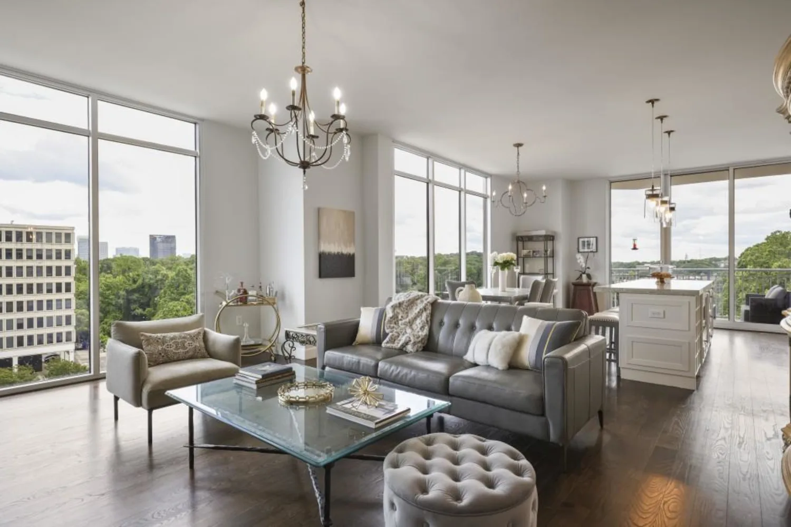1326 mcpherson ave.Atlanta, GA 30316
1326 mcpherson ave.Atlanta, GA 30316
Description
*PRICE IMPROVEMENT* WALKABLE to East Atlanta Village! Just blocks from the heart of EAV, this recently updated 1920s Craftsman offers a rare blend of charm, space, and versatility. Whether you're a buyer seeking a spacious primary residence, an investor looking for a proven income-generating property, or someone planning the ultimate “house hack,” this home delivers. The inviting front yard and classic rocking chair porch immediately enhance the curb appeal. Inside, the main level boasts gleaming hardwood floors throughout the foyer, living room, large kitchen, separate dining room, and a generously sized primary suite complete with an en suite bath.Upstairs, you'll find a large, airy loft – the perfect flex space for a second living room, home office, media room, playroom, or gym. Four additional well-sized bedrooms are served by two updated full bathrooms, providing ample space for families, roommates, or weekend Airbnb guests. Enjoy peaceful mornings on the front porch and lively evenings entertaining on the wraparound back deck. All of East Atlanta Village is just a 5-minute stroll away – from award-winning restaurants and buzzing nightlife to eclectic shops and entertainment venues. You're also minutes from Grant Park, Kirkwood, Reynoldstown, the Beltline, and major highways for easy commuting. Welcome home to East Atlanta Village – where location & lifestyle meet!
Property Details for 1326 Mcpherson Ave.
- Subdivision ComplexEast Atlanta
- Architectural StyleBungalow, Craftsman, Traditional
- ExteriorAwning(s), Rear Stairs
- Num Of Parking Spaces2
- Parking FeaturesDriveway, Parking Pad
- Property AttachedNo
- Waterfront FeaturesNone
LISTING UPDATED:
- StatusActive
- MLS #7555826
- Days on Site35
- Taxes$2,056 / year
- MLS TypeResidential
- Year Built1928
- Lot Size0.17 Acres
- CountryDekalb - GA
LISTING UPDATED:
- StatusActive
- MLS #7555826
- Days on Site35
- Taxes$2,056 / year
- MLS TypeResidential
- Year Built1928
- Lot Size0.17 Acres
- CountryDekalb - GA
Building Information for 1326 Mcpherson Ave.
- StoriesTwo
- Year Built1928
- Lot Size0.1700 Acres
Payment Calculator
Term
Interest
Home Price
Down Payment
The Payment Calculator is for illustrative purposes only. Read More
Property Information for 1326 Mcpherson Ave.
Summary
Location and General Information
- Community Features: Near Beltline, Near Public Transport, Near Schools, Near Shopping, Near Trails/Greenway, Sidewalks, Street Lights
- Directions: I-20 East to Moreland Ave. Se. Exit Rt. Then Make first left at First Traffic Light at Mcpherson.
- View: Neighborhood, Trees/Woods
- Coordinates: 33.744723,-84.344195
School Information
- Elementary School: Burgess-Peterson
- Middle School: Martin L. King Jr.
- High School: Maynard Jackson
Taxes and HOA Information
- Parcel Number: 15 177 01 067
- Tax Year: 2024
- Tax Legal Description: Deed
Virtual Tour
- Virtual Tour Link PP: https://www.propertypanorama.com/1326-Mcpherson-Avenue-SE-Atlanta-GA-30316/unbranded
Parking
- Open Parking: Yes
Interior and Exterior Features
Interior Features
- Cooling: Ceiling Fan(s), Central Air
- Heating: Central, Forced Air, Natural Gas
- Appliances: Dishwasher, Disposal, Gas Cooktop, Gas Oven, Microwave, Refrigerator
- Basement: Crawl Space
- Fireplace Features: Decorative, Factory Built, Family Room
- Flooring: Carpet, Ceramic Tile, Hardwood
- Interior Features: Coffered Ceiling(s), Crown Molding, Entrance Foyer, High Ceilings 9 ft Main, High Ceilings 9 ft Upper, High Speed Internet, Recessed Lighting, Walk-In Closet(s)
- Levels/Stories: Two
- Other Equipment: None
- Window Features: Double Pane Windows, Window Treatments
- Kitchen Features: Breakfast Bar, Cabinets Stain, Eat-in Kitchen, Kitchen Island, Pantry, Stone Counters, View to Family Room
- Master Bathroom Features: Shower Only
- Foundation: Concrete Perimeter, Pillar/Post/Pier
- Main Bedrooms: 1
- Total Half Baths: 1
- Bathrooms Total Integer: 4
- Main Full Baths: 1
- Bathrooms Total Decimal: 3
Exterior Features
- Accessibility Features: None
- Construction Materials: Cement Siding, HardiPlank Type
- Fencing: Back Yard, Chain Link, Wood
- Horse Amenities: None
- Patio And Porch Features: Covered, Deck, Front Porch, Wrap Around
- Pool Features: None
- Road Surface Type: Asphalt, Paved
- Roof Type: Composition, Shingle
- Security Features: Closed Circuit Camera(s), Security Service, Smoke Detector(s)
- Spa Features: None
- Laundry Features: In Hall, Laundry Closet, Upper Level
- Pool Private: No
- Road Frontage Type: City Street
- Other Structures: None
Property
Utilities
- Sewer: Public Sewer
- Utilities: Cable Available, Electricity Available, Natural Gas Available, Sewer Available, Water Available
- Water Source: Public
- Electric: None
Property and Assessments
- Home Warranty: No
- Property Condition: Resale
Green Features
- Green Energy Efficient: None
- Green Energy Generation: None
Lot Information
- Common Walls: No Common Walls
- Lot Features: Back Yard, Corner Lot, Front Yard, Level, Rectangular Lot
- Waterfront Footage: None
Rental
Rent Information
- Land Lease: No
- Occupant Types: Tenant
Public Records for 1326 Mcpherson Ave.
Tax Record
- 2024$2,056.00 ($171.33 / month)
Home Facts
- Beds5
- Baths3
- Total Finished SqFt2,286 SqFt
- StoriesTwo
- Lot Size0.1700 Acres
- StyleSingle Family Residence
- Year Built1928
- APN15 177 01 067
- CountyDekalb - GA




