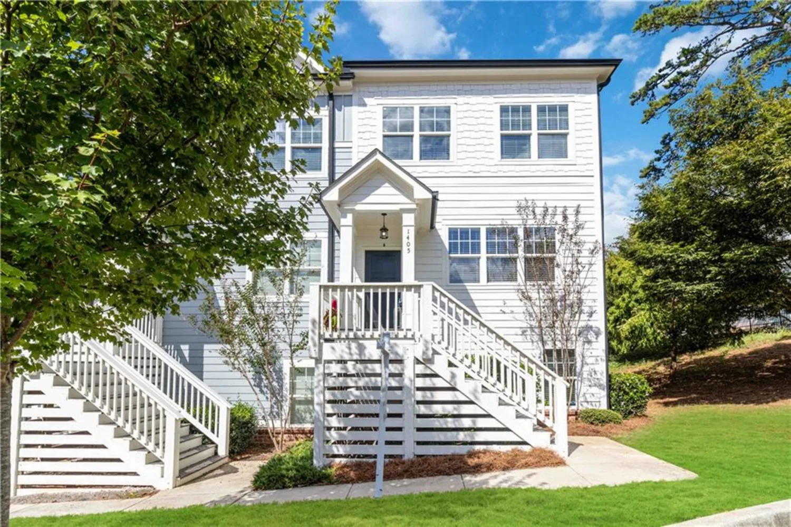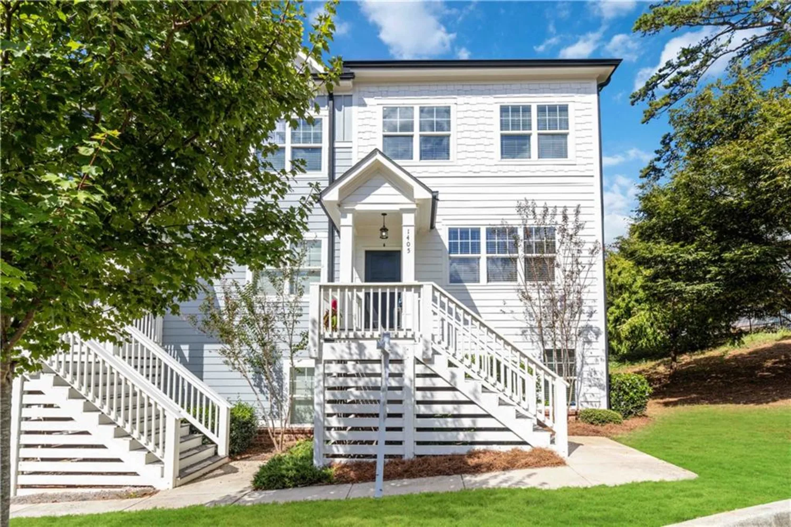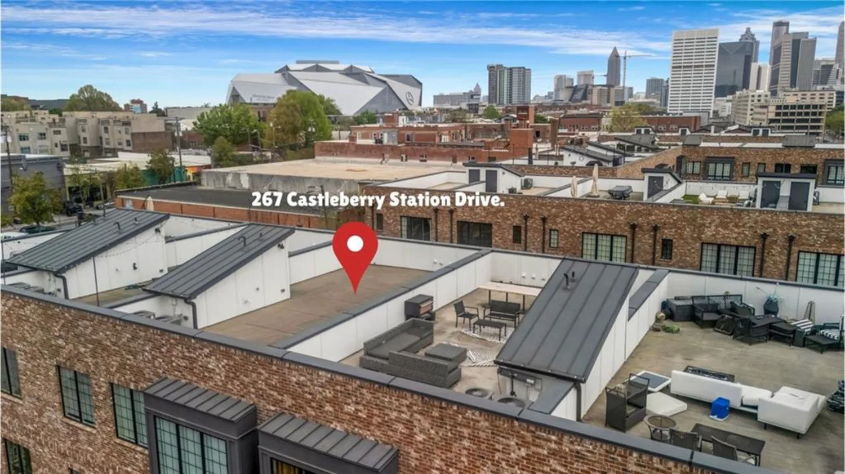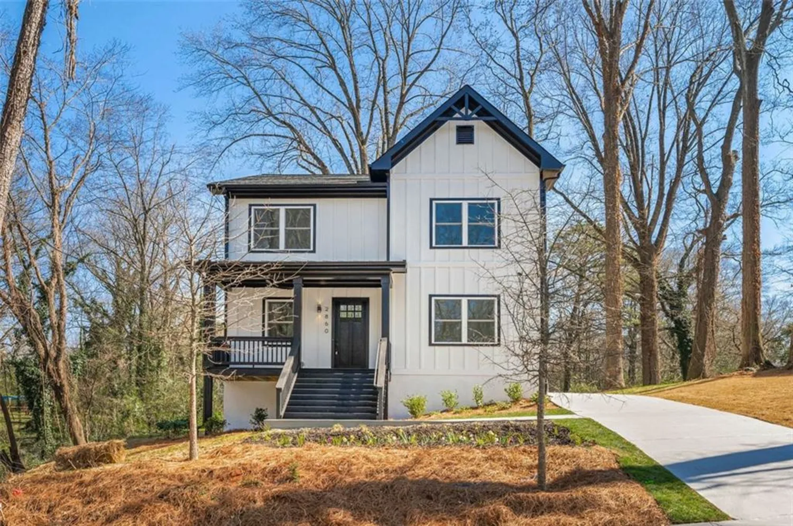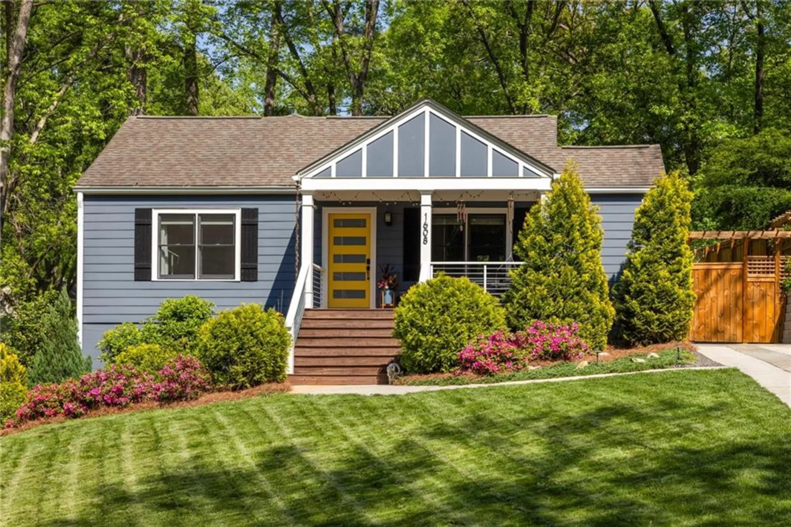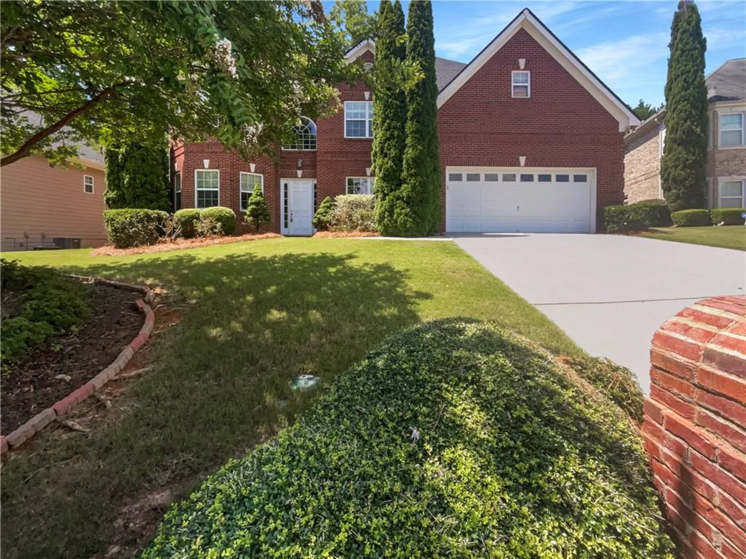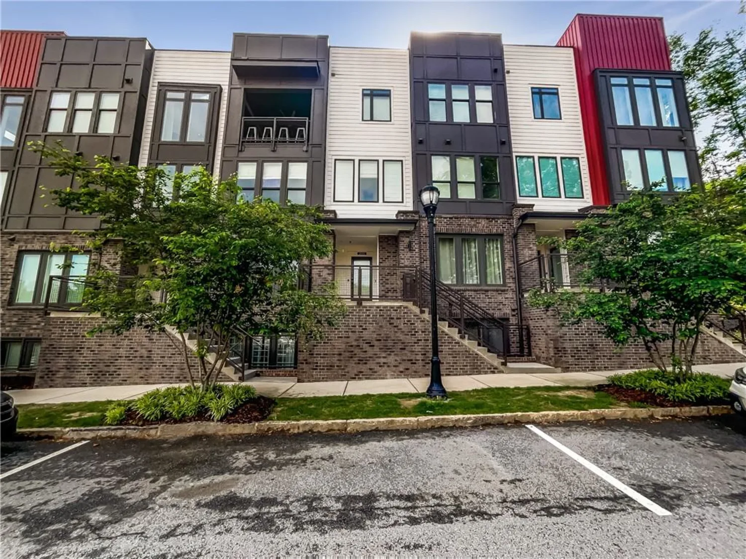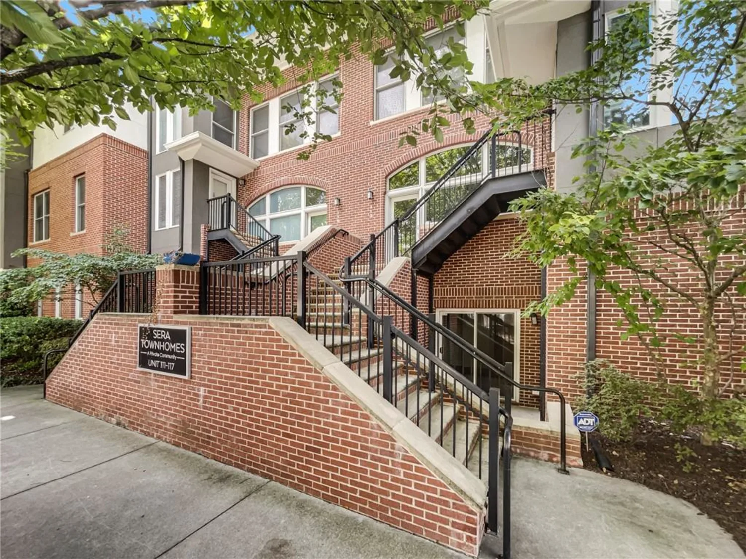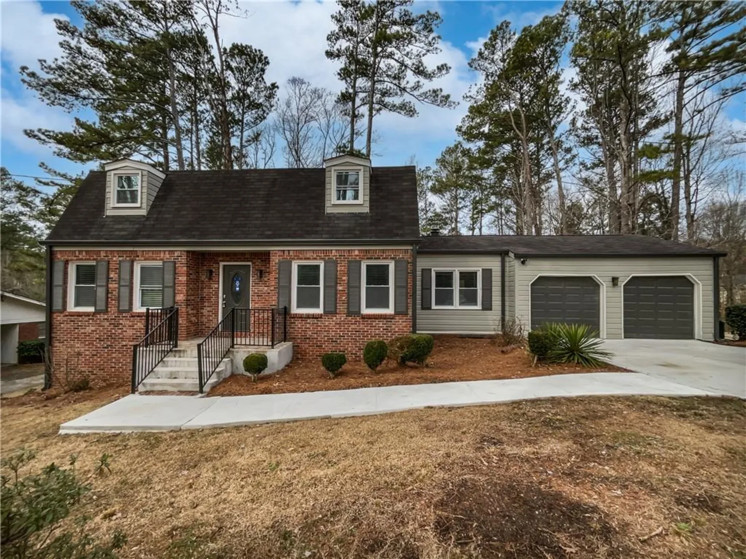249 the south chace neAtlanta, GA 30328
249 the south chace neAtlanta, GA 30328
Description
WOW! THIS STUNNING UPDATED BRICK TOWNHOME IS A RARE OPPORTUNITY TO OWN IN SOUGHT AFTER AUTUMN CHACE! Centrally located in the Sandy Springs/Atlanta/Perimeter area & tucked away in a park-like setting, this elegant home is a perfect blend of serene & city! The charming brick exterior invites you into this turnkey home with well-appointed updates including engineered oak flooring throughout main living areas. Spacious family room has a cozy corner fireplace w/gas starter for those cold winter nights as well as a separate library (office/flex space) with wall-to-wall bookshelves, extensive molding & new recessed lighting. Gorgeous, renovated chef's kitchen w/all white shaker style cabinets, new SS appliances, stone counters, large island, recessed lighting, breakfast area plus large open concept dining for 12 +. If you need more entertaining space, the dining/kit area opens to an outdoor oasis with a lovely brick patio w/privacy fence for those summer evenings under the stars! There is an additional full (updated) bath on main. Upper level has a large primary suite, walk-in closet, elegant SPA bath w/dual vanities, granite stone counters, wall mounted faucets, new tile shower w/ seamless glass door & free-standing claw foot soaking tub for those nights you want to relax in luxury! Two additional bedrooms w/closets & large updated full bath to include marble stone counters & trough sink! Hall laundry upstairs for easy access! Two-car garage w/automatic door openers not to mention a large room behind garage (unfinished) could be finished for additional flex space/den/fourth bedroom for 500 + more square footage! ALL NEW ENERGY EFFICIENT DOUBLE-GLAZED WINDOWS 2020, NEW HVAC SYSTEM 2024, NEW HOT WATER HEATER 2024, NEW LIGHTING, NEW NEST THERMOSTAT & DOORBELL, neutral paint colors. This is home is move-in READY! Wonderful community, w/pool, manicured landscaping, very ACTIVE HOA - which throws multiple yearly get togethers, barbecues etc.! Dog friendly too! Close & convenient to retail shops, offices, MARTA, 400, perimeter & restaurants, & great schools! Will not last!
Property Details for 249 The South Chace NE
- Subdivision ComplexAutumn Chace
- Architectural StyleTownhouse
- ExteriorPrivate Entrance
- Num Of Garage Spaces2
- Parking FeaturesGarage
- Property AttachedYes
- Waterfront FeaturesNone
LISTING UPDATED:
- StatusActive
- MLS #7546693
- Days on Site21
- Taxes$3,363 / year
- HOA Fees$685 / month
- MLS TypeResidential
- Year Built1979
- Lot Size0.06 Acres
- CountryFulton - GA
LISTING UPDATED:
- StatusActive
- MLS #7546693
- Days on Site21
- Taxes$3,363 / year
- HOA Fees$685 / month
- MLS TypeResidential
- Year Built1979
- Lot Size0.06 Acres
- CountryFulton - GA
Building Information for 249 The South Chace NE
- StoriesMulti/Split
- Year Built1979
- Lot Size0.0555 Acres
Payment Calculator
Term
Interest
Home Price
Down Payment
The Payment Calculator is for illustrative purposes only. Read More
Property Information for 249 The South Chace NE
Summary
Location and General Information
- Community Features: Clubhouse, Homeowners Assoc, Near Public Transport, Near Schools, Near Shopping, Pool
- Directions: GPS
- View: Bay
- Coordinates: 33.923034,-84.36097
School Information
- Elementary School: High Point
- Middle School: Ridgeview Charter
- High School: Riverwood International Charter
Taxes and HOA Information
- Parcel Number: 17 003600070336
- Tax Year: 2024
- Tax Legal Description: other
Virtual Tour
- Virtual Tour Link PP: https://www.propertypanorama.com/249-The-South-Chace-NE-Atlanta-GA-30328/unbranded
Parking
- Open Parking: No
Interior and Exterior Features
Interior Features
- Cooling: Central Air, Zoned
- Heating: Forced Air, Natural Gas
- Appliances: Dishwasher, Disposal, Electric Range, Gas Water Heater, Microwave, Refrigerator
- Basement: None
- Fireplace Features: Family Room, Gas Starter
- Flooring: Carpet, Hardwood
- Interior Features: Bookcases, Double Vanity, Entrance Foyer, High Speed Internet, His and Hers Closets, Wet Bar
- Levels/Stories: Multi/Split
- Other Equipment: None
- Window Features: ENERGY STAR Qualified Windows, Insulated Windows
- Kitchen Features: Cabinets White, Eat-in Kitchen, Kitchen Island, Pantry, Solid Surface Counters
- Master Bathroom Features: Shower Only, Other
- Foundation: None
- Bathrooms Total Integer: 3
- Main Full Baths: 1
- Bathrooms Total Decimal: 3
Exterior Features
- Accessibility Features: None
- Construction Materials: Brick 4 Sides
- Fencing: None
- Horse Amenities: None
- Patio And Porch Features: Rear Porch
- Pool Features: None
- Road Surface Type: Asphalt
- Roof Type: Composition
- Security Features: Smoke Detector(s)
- Spa Features: None
- Laundry Features: In Hall, Upper Level
- Pool Private: No
- Road Frontage Type: None
- Other Structures: None
Property
Utilities
- Sewer: Public Sewer
- Utilities: Cable Available, Electricity Available, Natural Gas Available
- Water Source: Public
- Electric: 110 Volts, 220 Volts
Property and Assessments
- Home Warranty: No
- Property Condition: Resale
Green Features
- Green Energy Efficient: None
- Green Energy Generation: None
Lot Information
- Common Walls: 2+ Common Walls, No One Above, No One Below
- Lot Features: Other
- Waterfront Footage: None
Rental
Rent Information
- Land Lease: No
- Occupant Types: Owner
Public Records for 249 The South Chace NE
Tax Record
- 2024$3,363.00 ($280.25 / month)
Home Facts
- Beds3
- Baths3
- Total Finished SqFt2,416 SqFt
- StoriesMulti/Split
- Lot Size0.0555 Acres
- StyleTownhouse
- Year Built1979
- APN17 003600070336
- CountyFulton - GA
- Fireplaces1




