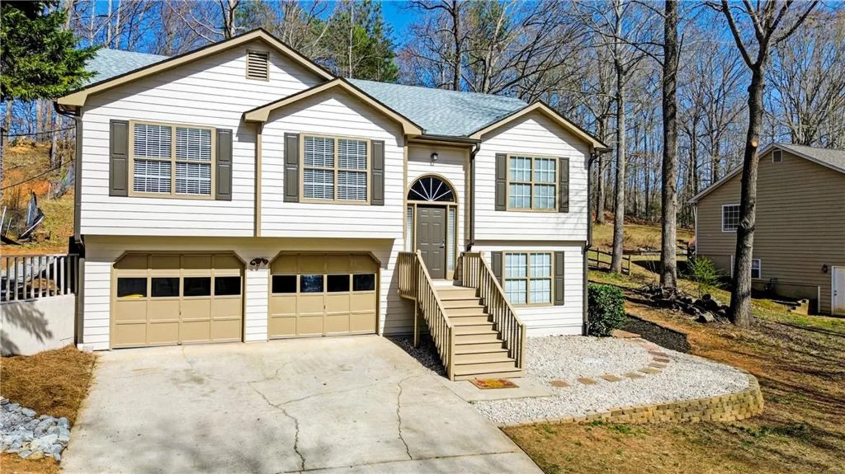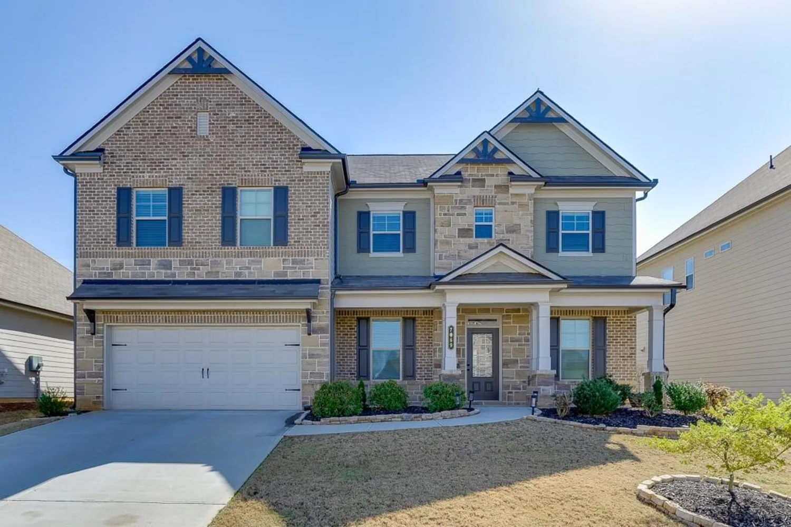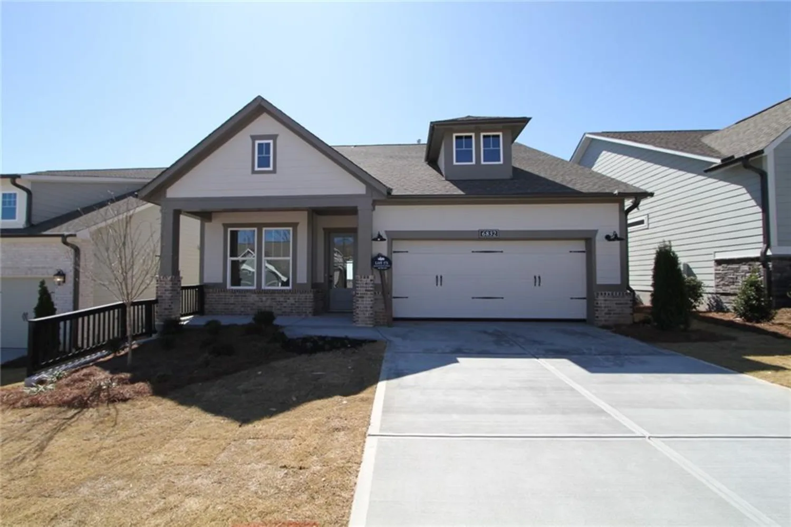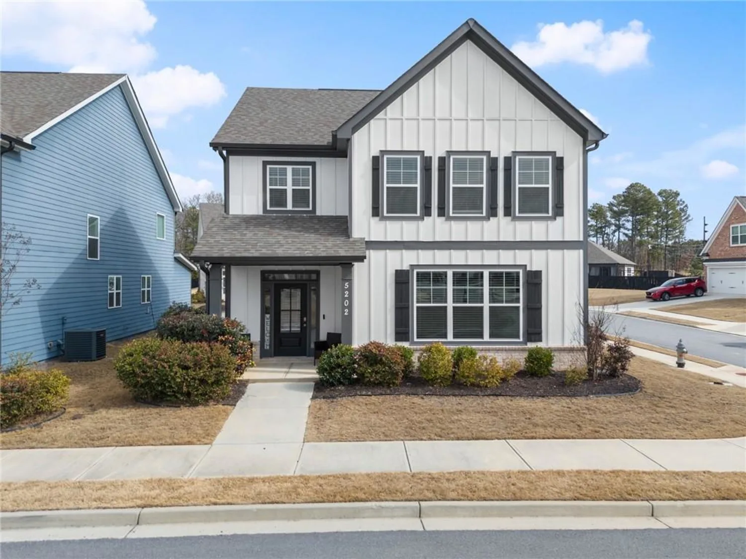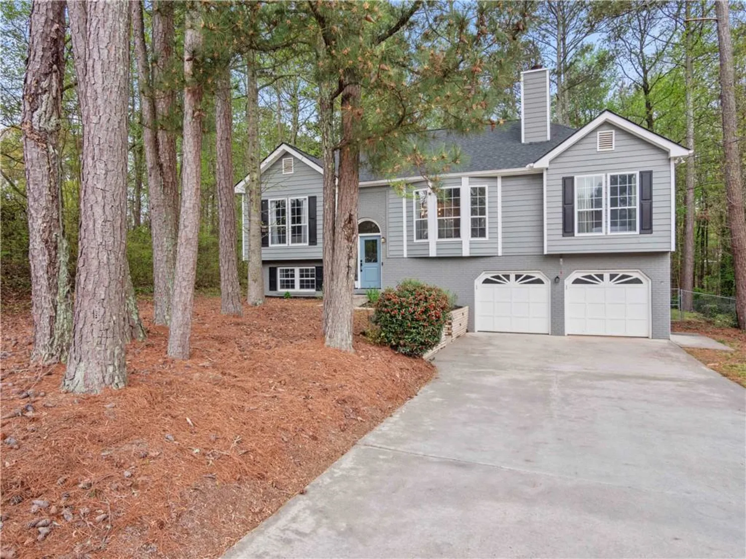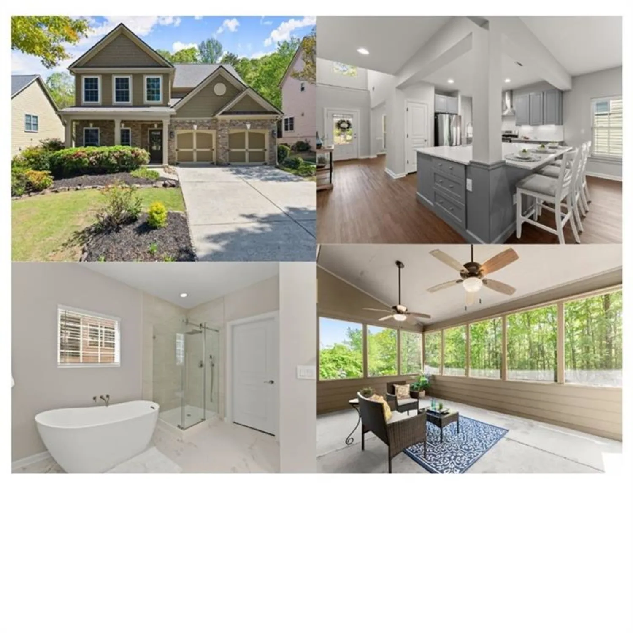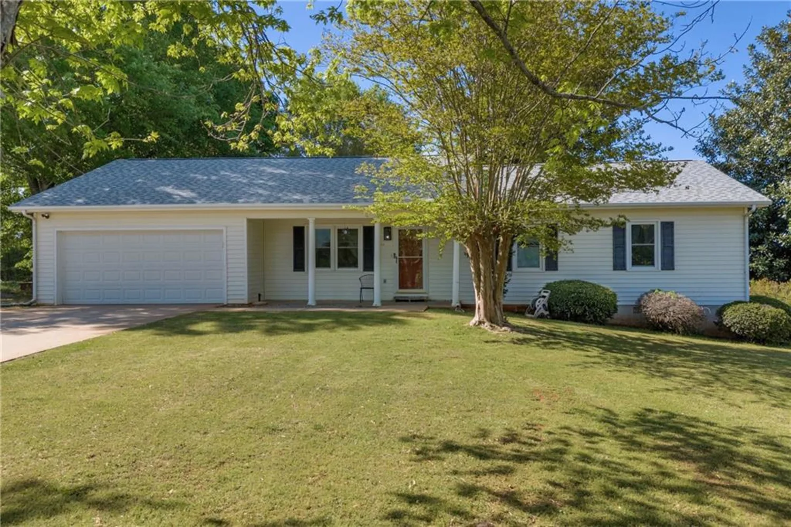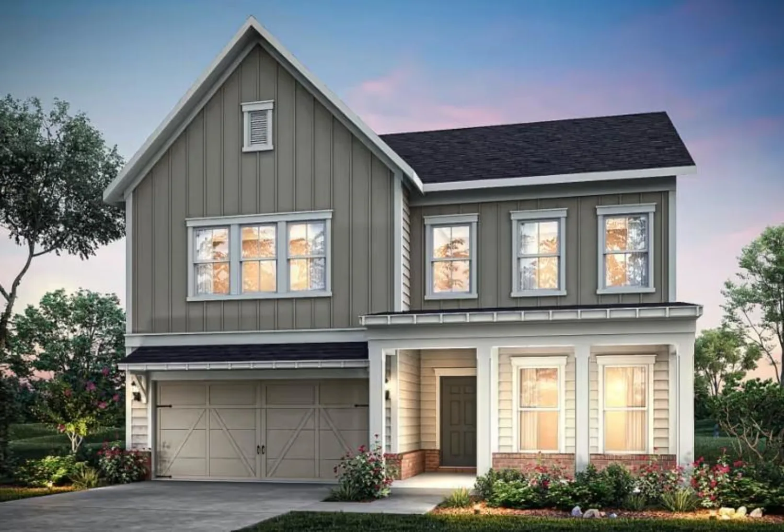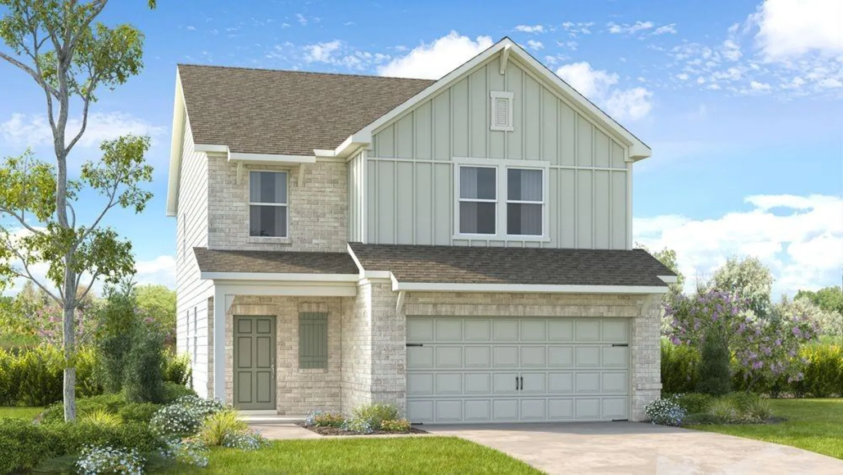5266 strickland roadFlowery Branch, GA 30542
5266 strickland roadFlowery Branch, GA 30542
Description
Step back in time and experience the charm of this beautifully preserved 1900s farmhouse, nestled on a spacious, level lot in sought-after Flowery Branch. Conveniently located near Braselton, Buford, Lake Lanier and I-85/I-985, this unique property offers the perfect blend of historic character and modern convenience. With 4 bedrooms, 2 full baths, and a flexible layout, there's plenty of room to live, work, and grow. A classic wraparound front porch welcomes you home, setting the tone for the warmth and charm found throughout. Inside, original hardwood floors, tall ceilings, and sealed vintage fireplaces in both main-level bedrooms offer timeless appeal. The updated kitchen features stainless steel Bosch appliances-including a gas cooktop, double ovens, dishwasher, and microwave-making it as functional as it is inviting. A cozy family room, spacious dining room (or office), full bath, and a combined mud and laundry room (complete with washer and dryer) complete the main floor. Upstairs, two additional rooms offer endless flexibility-perfect for extra bedrooms, a loft, playroom, or home office-along with a second full bath. Outside, the property continues to impress. A detached two-car garage/workshop with 220V power, barn, and outbuilding provide ample storage and workspace. A custom hen house with a gravitational feeder and rainwater collection system is ready for your backyard flock. Zoned AR1, this property opens the door to a variety of potential uses, including short-term rentals (BNB), daycare, and accessory dwelling units (ADUs). Whether you're dreaming of homesteading, income-generating possibilities, or simply enjoying peaceful country living, the options are limitless. Additional highlights include a durable metal roof, natural gas heat, central air, ceiling fans, garden space, a sunny deck, and mature trees offering shade and privacy. Located near Chestnut Mountain Elementary and the World Language Academy, with no HOA and plenty of space to bring your camper, boat, or recreational vehicles. Don't miss your chance to own a piece of history with modern comforts and wide-open potential-schedule your private tour today!
Property Details for 5266 Strickland Road
- Subdivision ComplexNone
- Architectural StyleBungalow, Cottage, Farmhouse
- ExteriorOther, Private Entrance, Private Yard, Rain Barrel/Cistern(s)
- Num Of Garage Spaces2
- Num Of Parking Spaces2
- Parking FeaturesDetached, Electric Vehicle Charging Station(s), Garage, Garage Faces Front, Kitchen Level, Level Driveway, RV Access/Parking
- Property AttachedNo
- Waterfront FeaturesNone
LISTING UPDATED:
- StatusPending
- MLS #7555059
- Days on Site5
- Taxes$3,685 / year
- MLS TypeResidential
- Year Built1900
- Lot Size1.67 Acres
- CountryHall - GA
Location
Listing Courtesy of Atlanta Communities - BRANDI TRUE
LISTING UPDATED:
- StatusPending
- MLS #7555059
- Days on Site5
- Taxes$3,685 / year
- MLS TypeResidential
- Year Built1900
- Lot Size1.67 Acres
- CountryHall - GA
Building Information for 5266 Strickland Road
- StoriesOne and One Half
- Year Built1900
- Lot Size1.6700 Acres
Payment Calculator
Term
Interest
Home Price
Down Payment
The Payment Calculator is for illustrative purposes only. Read More
Property Information for 5266 Strickland Road
Summary
Location and General Information
- Community Features: Near Schools, Near Shopping, Near Trails/Greenway
- Directions: I-85 onto Hwy 53 towards Chestnut Mountain/Flowery Branch, right onto Strickland Road, house on left.
- View: Rural, Trees/Woods
- Coordinates: 34.174145,-83.835029
School Information
- Elementary School: Chestnut Mountain
- Middle School: South Hall
- High School: Johnson - Hall
Taxes and HOA Information
- Parcel Number: 15037 000026
- Tax Year: 2024
- Tax Legal Description: 15037 000026
- Tax Lot: 37
Virtual Tour
- Virtual Tour Link PP: https://www.propertypanorama.com/5266-Strickland-Road-Flowery-Branch-GA-30542/unbranded
Parking
- Open Parking: Yes
Interior and Exterior Features
Interior Features
- Cooling: Ceiling Fan(s), Central Air
- Heating: Central, Electric
- Appliances: Dishwasher, Double Oven, Dryer, Electric Oven, Electric Water Heater, Gas Cooktop, Microwave, Refrigerator, Washer
- Basement: Crawl Space
- Fireplace Features: Decorative, Living Room, Other Room
- Flooring: Ceramic Tile, Hardwood, Laminate, Other
- Interior Features: Bookcases, Entrance Foyer, High Speed Internet
- Levels/Stories: One and One Half
- Other Equipment: Satellite Dish
- Window Features: Double Pane Windows, Insulated Windows
- Kitchen Features: Breakfast Bar, Country Kitchen, Kitchen Island, Solid Surface Counters
- Master Bathroom Features: Separate Tub/Shower, Soaking Tub
- Foundation: Block, Pillar/Post/Pier
- Main Bedrooms: 2
- Bathrooms Total Integer: 2
- Main Full Baths: 1
- Bathrooms Total Decimal: 2
Exterior Features
- Accessibility Features: None
- Construction Materials: Vinyl Siding
- Fencing: Back Yard, Chain Link, Fenced
- Horse Amenities: None
- Patio And Porch Features: Covered, Deck, Front Porch, Rear Porch, Wrap Around
- Pool Features: None
- Road Surface Type: Paved
- Roof Type: Metal
- Security Features: None
- Spa Features: None
- Laundry Features: Laundry Room, Lower Level, Mud Room
- Pool Private: No
- Road Frontage Type: County Road
- Other Structures: Garage(s), Other, Outbuilding, Shed(s), Workshop
Property
Utilities
- Sewer: Septic Tank
- Utilities: Cable Available, Electricity Available, Natural Gas Available, Phone Available, Water Available
- Water Source: Public
- Electric: 220 Volts in Garage
Property and Assessments
- Home Warranty: No
- Property Condition: Updated/Remodeled
Green Features
- Green Energy Efficient: Windows
- Green Energy Generation: None
Lot Information
- Above Grade Finished Area: 1968
- Common Walls: No Common Walls
- Lot Features: Back Yard, Farm, Front Yard, Level, Open Lot
- Waterfront Footage: None
Rental
Rent Information
- Land Lease: No
- Occupant Types: Owner
Public Records for 5266 Strickland Road
Tax Record
- 2024$3,685.00 ($307.08 / month)
Home Facts
- Beds4
- Baths2
- Total Finished SqFt1,968 SqFt
- Above Grade Finished1,968 SqFt
- StoriesOne and One Half
- Lot Size1.6700 Acres
- StyleSingle Family Residence
- Year Built1900
- APN15037 000026
- CountyHall - GA




