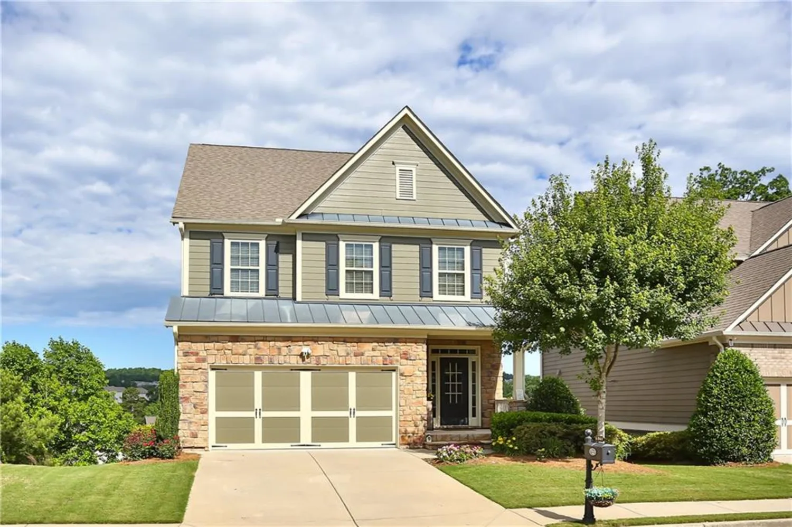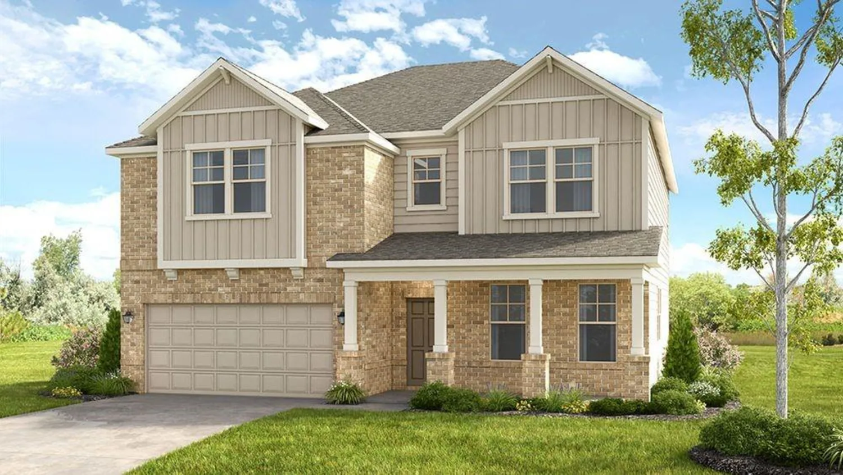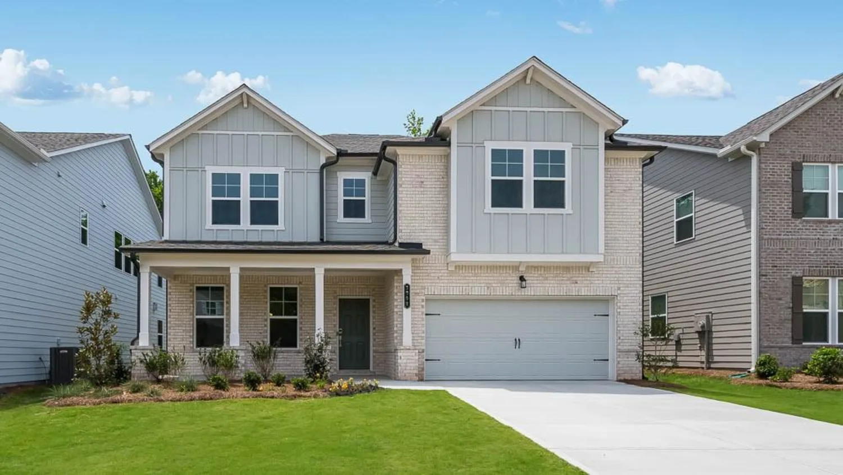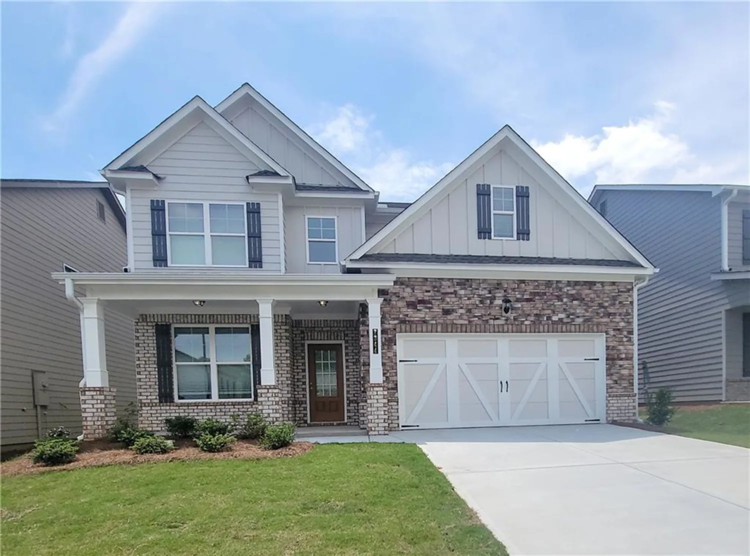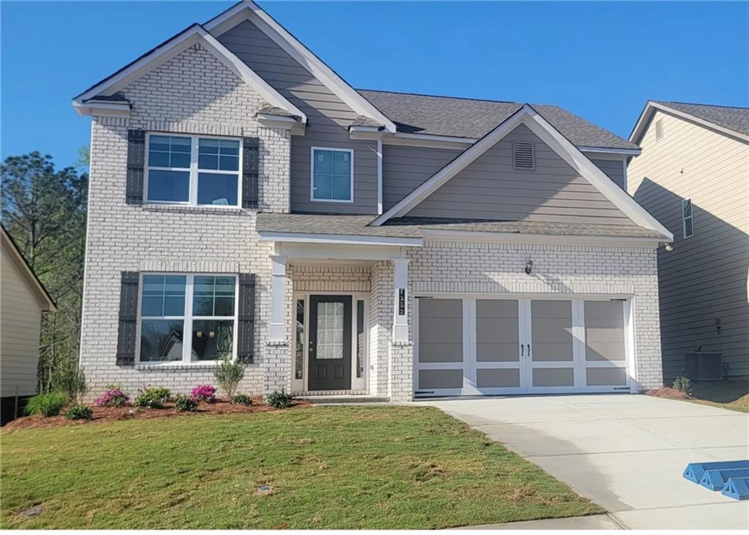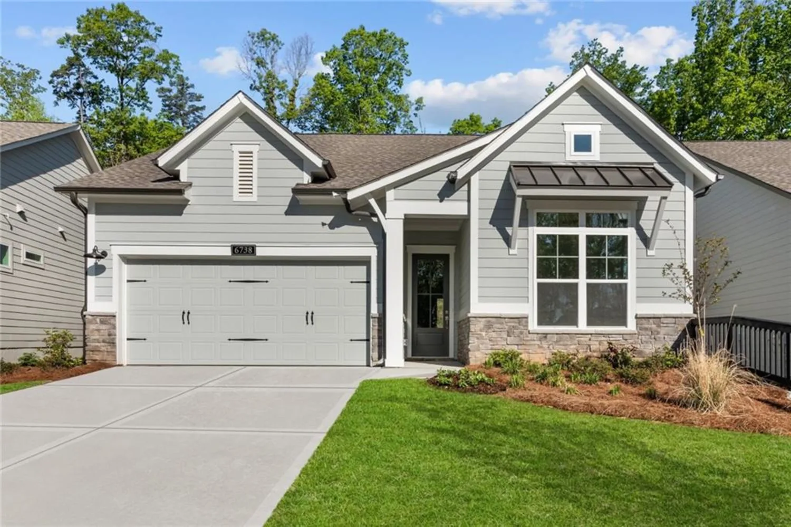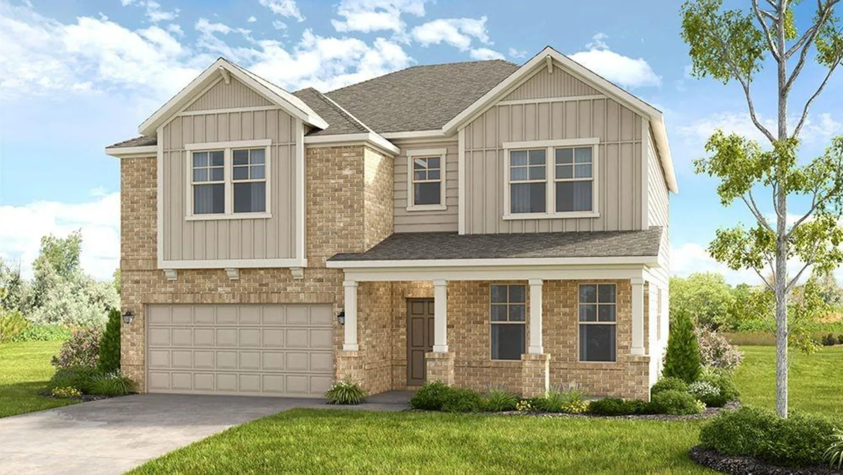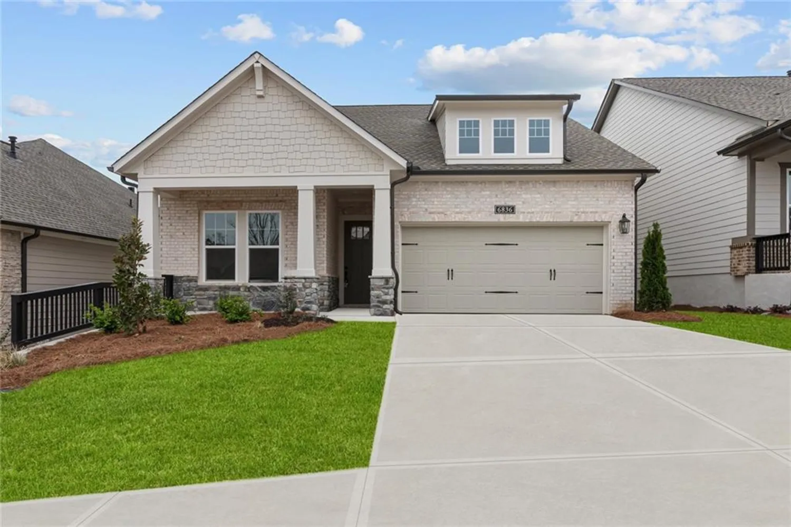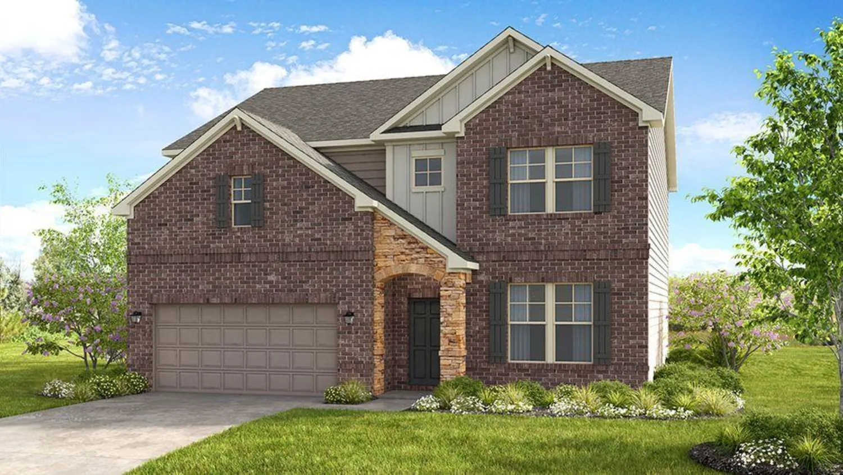7069 branch creek coveFlowery Branch, GA 30542
7069 branch creek coveFlowery Branch, GA 30542
Description
Welcome to this meticulously maintained 4-bedroom, 3-bathroom home, built in 2021 and loaded with upgrades and thoughtful details throughout. As you arrive, you'll be greeted by custom brick and stone accents, and a charming covered front porch. Step inside to a warm and inviting foyer flanked by a formal dining room with elegant board and batten wainscoting on one side and a bright office on the other enhanced with three added windows for abundant natural light. The main level features beautiful luxury vinyl plank flooring and a spacious living room with coffered ceilings, a stacked stone gas fireplace, and three large windows with custom plantation shutters. The living area flows seamlessly into the gourmet kitchen, boasting stylish pendant lighting, granite countertops, tile backsplash, large island, walk-in pantry, white cabinetry, stainless steel appliances, and a refrigerator that stays with the home. A private guest bedroom on the main floor has direct access to a full bath with tiled flooring and granite countertops, ideal for visitors or multi-generational living. Upgraded wood-tread stairs lead you to a massive open loft upstairs perfect for a media room, playroom, or second living area. The luxurious primary suite impresses with double tray ceilings, a spa-like ensuite bath with granite dual vanities, a sizable tiled shower with dual shower heads, and an oversized walk-in closet. Two additional bedrooms, each with walk-in closets, and another full bath with dual sinks complete the upper level. Enjoy outdoor living on the screened-in covered patio overlooking a level, manicured backyard with persimmon trees ideal for entertaining or relaxing in peace. Nestled in a vibrant community with a pool and convenient access to I-985, top-rated schools, shopping, and dining, this home offers luxury and comfort in one perfect package. Don't miss the opportunity to own this thoughtfully upgraded, move-in ready home in an unbeatable location!
Property Details for 7069 Branch Creek Cove
- Subdivision ComplexLancaster
- Architectural StyleTraditional
- ExteriorNone
- Num Of Garage Spaces2
- Parking FeaturesAttached, Garage
- Property AttachedNo
- Waterfront FeaturesNone
LISTING UPDATED:
- StatusActive
- MLS #7559591
- Days on Site54
- Taxes$5,323 / year
- HOA Fees$675 / year
- MLS TypeResidential
- Year Built2021
- Lot Size0.16 Acres
- CountryHall - GA
Location
Listing Courtesy of Keller Williams Realty Atlanta Partners - Bonds Realty Group
LISTING UPDATED:
- StatusActive
- MLS #7559591
- Days on Site54
- Taxes$5,323 / year
- HOA Fees$675 / year
- MLS TypeResidential
- Year Built2021
- Lot Size0.16 Acres
- CountryHall - GA
Building Information for 7069 Branch Creek Cove
- StoriesTwo
- Year Built2021
- Lot Size0.1600 Acres
Payment Calculator
Term
Interest
Home Price
Down Payment
The Payment Calculator is for illustrative purposes only. Read More
Property Information for 7069 Branch Creek Cove
Summary
Location and General Information
- Community Features: Homeowners Assoc, Pool
- Directions: From Atlanta: Take I-85 North to 985 to exit 12-- Spout Springs Road. Take a right off of the exit then go approximately 3.5 miles. Turn right onto Lancaster Crossing. Turn left on Bridewell Pl. then, left onto Branch Creek Cove.
- View: Other
- Coordinates: 34.137292,-83.888349
School Information
- Elementary School: Spout Springs
- Middle School: Cherokee Bluff
- High School: Cherokee Bluff
Taxes and HOA Information
- Parcel Number: 15042 000543
- Tax Year: 2024
- Association Fee Includes: Swim
- Tax Legal Description: LANCASTER PH 2 LOT 143
- Tax Lot: 143
Virtual Tour
Parking
- Open Parking: No
Interior and Exterior Features
Interior Features
- Cooling: Central Air, Electric
- Heating: Central, Natural Gas
- Appliances: Dishwasher, Gas Cooktop, Microwave, Other
- Basement: None
- Fireplace Features: Gas Log, Gas Starter
- Flooring: Carpet, Luxury Vinyl, Tile
- Interior Features: Coffered Ceiling(s), High Ceilings 10 ft Main
- Levels/Stories: Two
- Other Equipment: None
- Window Features: Insulated Windows
- Kitchen Features: Cabinets White, Eat-in Kitchen, Kitchen Island, Pantry, View to Family Room
- Master Bathroom Features: Double Vanity, Separate Tub/Shower, Soaking Tub
- Foundation: Combination
- Main Bedrooms: 1
- Bathrooms Total Integer: 3
- Main Full Baths: 1
- Bathrooms Total Decimal: 3
Exterior Features
- Accessibility Features: None
- Construction Materials: Brick Front, Concrete, Stone
- Fencing: None
- Horse Amenities: None
- Patio And Porch Features: Deck, Enclosed, Front Porch
- Pool Features: None
- Road Surface Type: Paved
- Roof Type: Composition
- Security Features: Smoke Detector(s)
- Spa Features: None
- Laundry Features: Upper Level
- Pool Private: No
- Road Frontage Type: Private Road
- Other Structures: None
Property
Utilities
- Sewer: Public Sewer
- Utilities: Electricity Available, Natural Gas Available, Sewer Available, Underground Utilities, Water Available
- Water Source: Public
- Electric: 110 Volts
Property and Assessments
- Home Warranty: No
- Property Condition: Resale
Green Features
- Green Energy Efficient: None
- Green Energy Generation: None
Lot Information
- Above Grade Finished Area: 3250
- Common Walls: No Common Walls
- Lot Features: Back Yard, Front Yard, Landscaped, Level
- Waterfront Footage: None
Rental
Rent Information
- Land Lease: No
- Occupant Types: Owner
Public Records for 7069 Branch Creek Cove
Tax Record
- 2024$5,323.00 ($443.58 / month)
Home Facts
- Beds4
- Baths3
- Total Finished SqFt3,250 SqFt
- Above Grade Finished3,250 SqFt
- StoriesTwo
- Lot Size0.1600 Acres
- StyleSingle Family Residence
- Year Built2021
- APN15042 000543
- CountyHall - GA
- Fireplaces1




