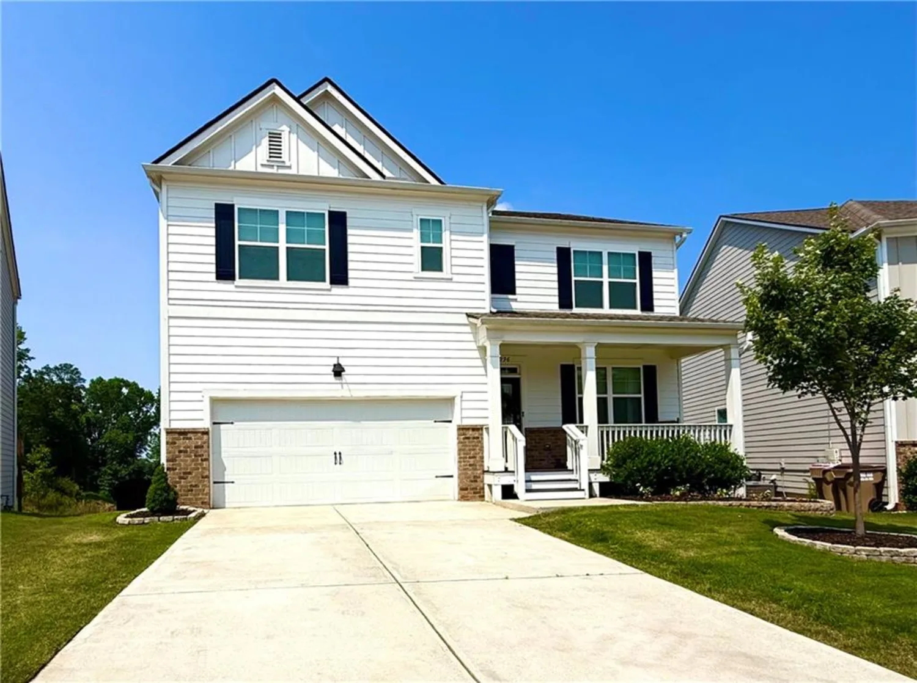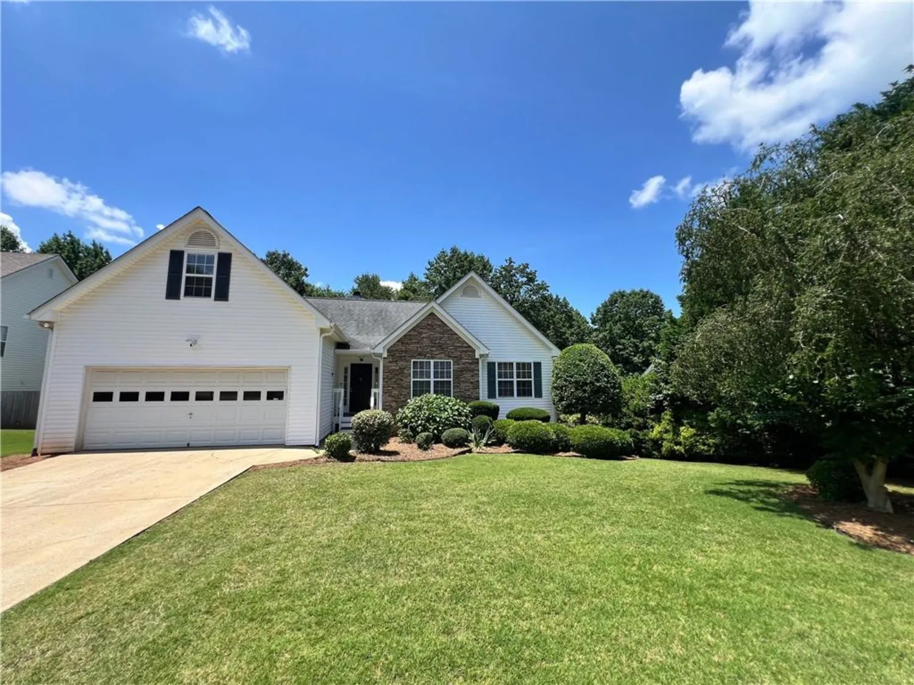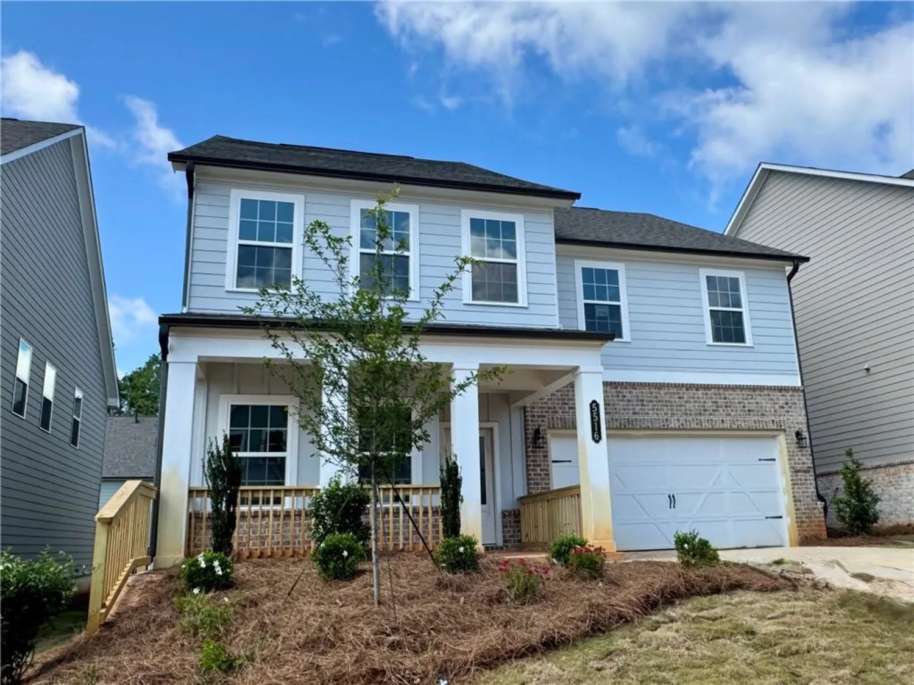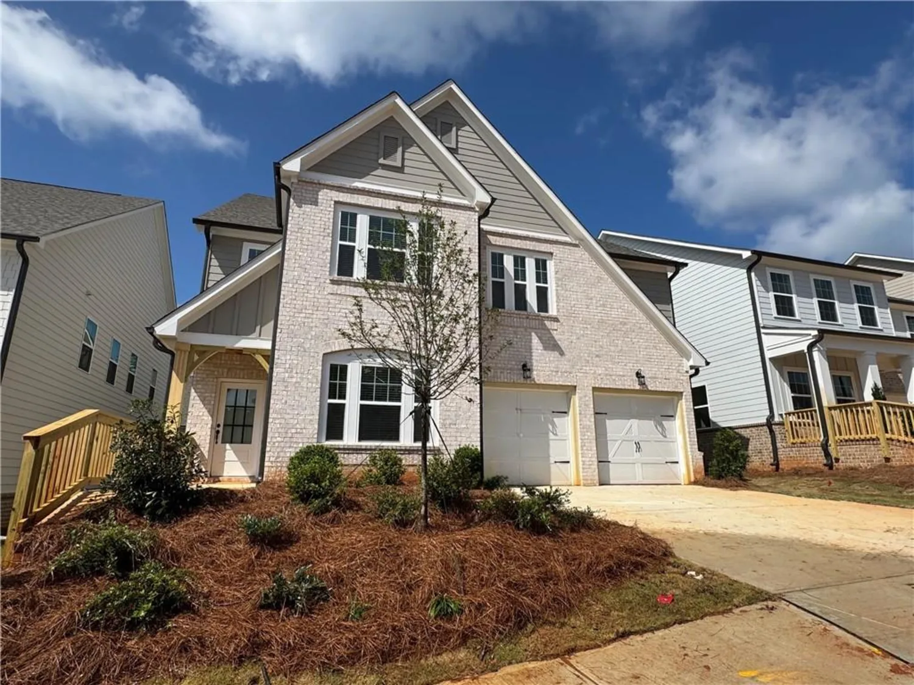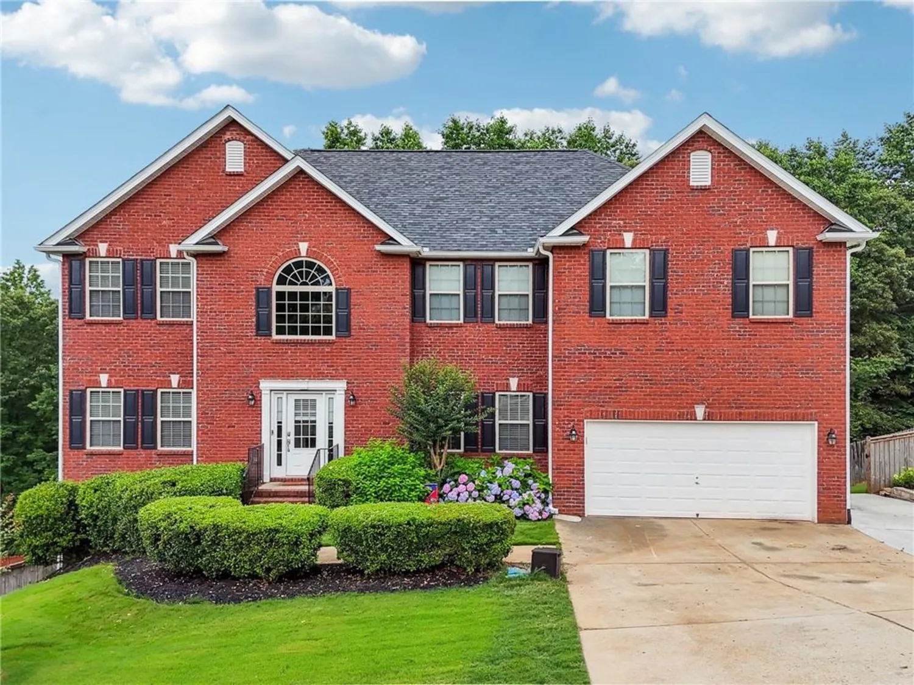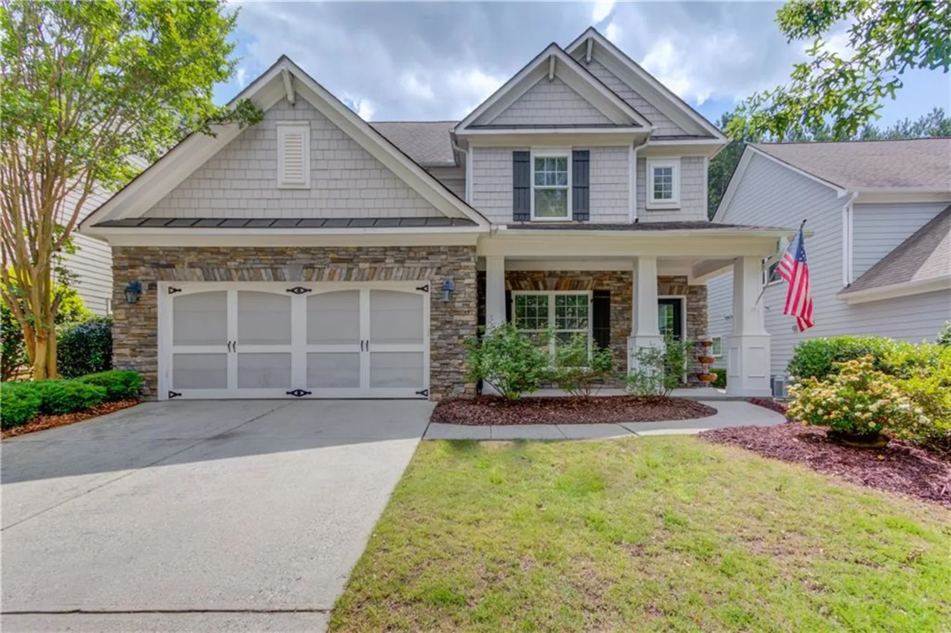3979 alderstone driveFlowery Branch, GA 30542
3979 alderstone driveFlowery Branch, GA 30542
Description
MLS#7542901 REPRESENTATIVE PHOTOS ADDED. New Construction - July Completion! The Trenton in Falls Creek, gives you the space you need with the flexibility you want. A casual gathering room and versatile flex space on the main level set the stage for easy living, while the open design seamlessly connects the island kitchen and dining area. Upstairs, a spacious loft offers even more room to spread out, along with three additional bedrooms and a convenient laundry room. The primary suite is your private retreat, featuring dual walk-in closets and a relaxing bath. With thoughtful design and plenty of space, the Trenton is perfect for how you live today. Structural options added include: unfinished walkout basement, tub and shower at primary bath.
Property Details for 3979 Alderstone Drive
- Subdivision ComplexFalls Creek
- Architectural StyleCraftsman, Traditional
- ExteriorPrivate Entrance
- Num Of Garage Spaces2
- Num Of Parking Spaces2
- Parking FeaturesAttached, Driveway, Garage, Garage Faces Front
- Property AttachedNo
- Waterfront FeaturesNone
LISTING UPDATED:
- StatusActive
- MLS #7542901
- Days on Site80
- HOA Fees$700 / year
- MLS TypeResidential
- Year Built2025
- Lot Size0.14 Acres
- CountryHall - GA
Location
Listing Courtesy of Taylor Morrison Realty of Georgia, Inc. - Rosalind Wilburn
LISTING UPDATED:
- StatusActive
- MLS #7542901
- Days on Site80
- HOA Fees$700 / year
- MLS TypeResidential
- Year Built2025
- Lot Size0.14 Acres
- CountryHall - GA
Building Information for 3979 Alderstone Drive
- StoriesTwo
- Year Built2025
- Lot Size0.1400 Acres
Payment Calculator
Term
Interest
Home Price
Down Payment
The Payment Calculator is for illustrative purposes only. Read More
Property Information for 3979 Alderstone Drive
Summary
Location and General Information
- Community Features: Homeowners Assoc, Pool, Sidewalks
- Directions: N on I985. Exit at HF Reed Pkwy. Right off exit. Left at light on Falcon Parkway. Community on Right
- View: City
- Coordinates: 34.20688,-83.881711
School Information
- Elementary School: Martin
- Middle School: C.W. Davis
- High School: Flowery Branch
Taxes and HOA Information
- Tax Year: 2025
- Association Fee Includes: Maintenance Grounds, Swim
- Tax Legal Description: Falls Creek Lot 77
- Tax Lot: 77
Virtual Tour
- Virtual Tour Link PP: https://www.propertypanorama.com/3979-Alderstone-Drive-Flowery-Branch-GA-30542/unbranded
Parking
- Open Parking: Yes
Interior and Exterior Features
Interior Features
- Cooling: Ceiling Fan(s), Central Air, Zoned
- Heating: Central, Forced Air, Zoned
- Appliances: Double Oven, Gas Cooktop
- Basement: Bath/Stubbed, Crawl Space, Daylight, Unfinished
- Fireplace Features: Family Room, Gas Starter, Glass Doors
- Flooring: Carpet, Vinyl
- Interior Features: Disappearing Attic Stairs, Entrance Foyer, High Ceilings 9 ft Lower, High Ceilings 9 ft Main, High Ceilings 9 ft Upper, Tray Ceiling(s)
- Levels/Stories: Two
- Other Equipment: None
- Window Features: None
- Kitchen Features: Breakfast Room, Kitchen Island, Pantry Walk-In, Solid Surface Counters
- Master Bathroom Features: Double Vanity, Separate Tub/Shower, Soaking Tub
- Foundation: Concrete Perimeter
- Total Half Baths: 1
- Bathrooms Total Integer: 3
- Bathrooms Total Decimal: 2
Exterior Features
- Accessibility Features: None
- Construction Materials: Brick Front, Cement Siding
- Fencing: None
- Horse Amenities: None
- Patio And Porch Features: Patio
- Pool Features: None
- Road Surface Type: Asphalt, Paved
- Roof Type: Shingle
- Security Features: Smoke Detector(s)
- Spa Features: None
- Laundry Features: Laundry Room, Upper Level
- Pool Private: No
- Road Frontage Type: City Street, County Road
- Other Structures: None
Property
Utilities
- Sewer: Public Sewer
- Utilities: Other
- Water Source: Public
- Electric: None
Property and Assessments
- Home Warranty: Yes
- Property Condition: Under Construction
Green Features
- Green Energy Efficient: None
- Green Energy Generation: None
Lot Information
- Common Walls: No Common Walls
- Lot Features: Front Yard, Wooded
- Waterfront Footage: None
Rental
Rent Information
- Land Lease: No
- Occupant Types: Vacant
Public Records for 3979 Alderstone Drive
Tax Record
- 2025$0.00 ($0.00 / month)
Home Facts
- Beds4
- Baths2
- Total Finished SqFt3,067 SqFt
- StoriesTwo
- Lot Size0.1400 Acres
- StyleSingle Family Residence
- Year Built2025
- CountyHall - GA
- Fireplaces1




