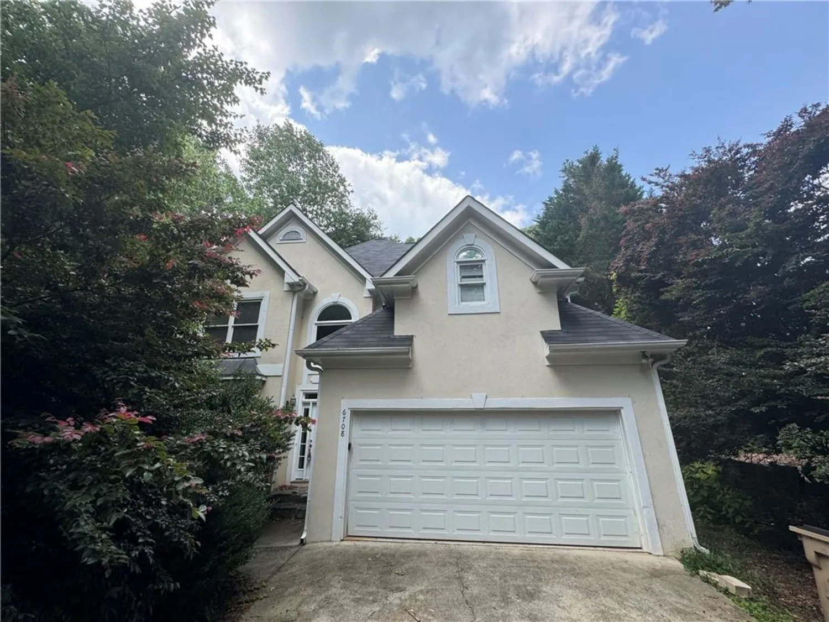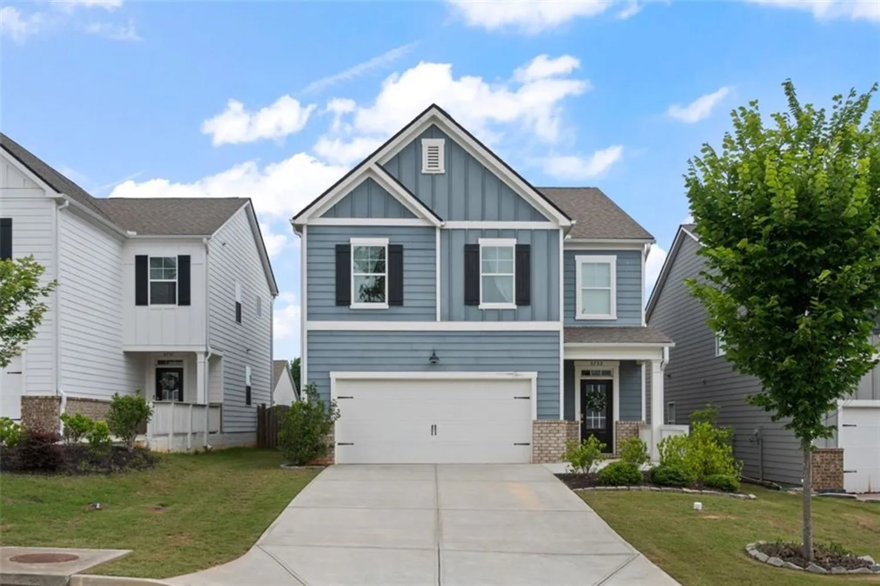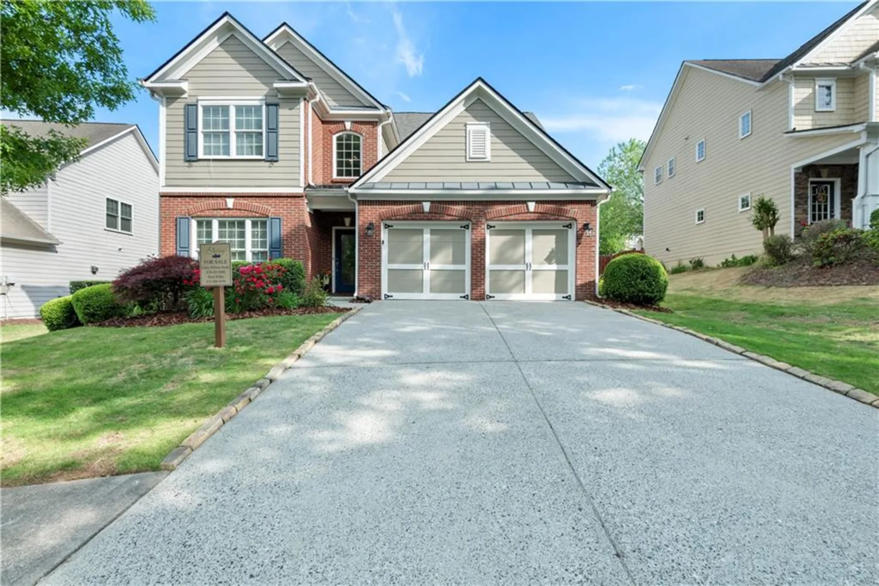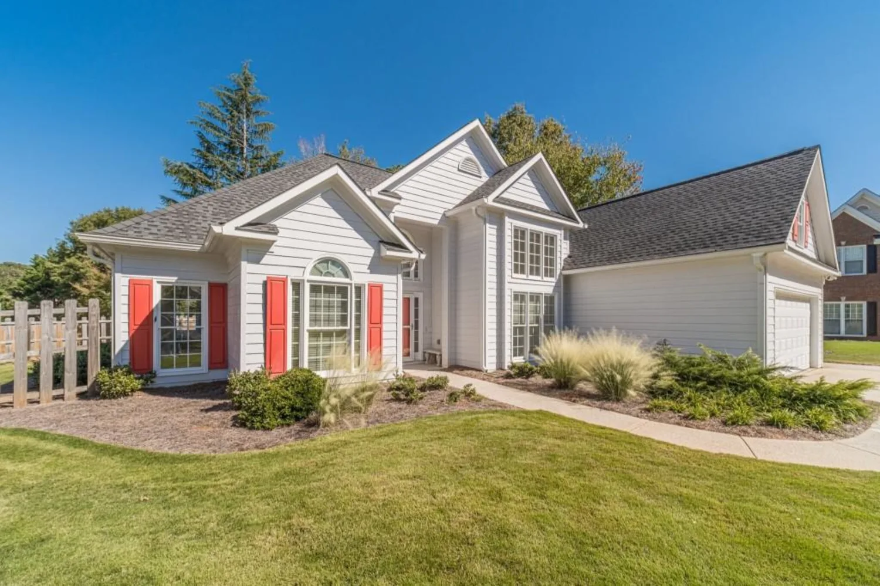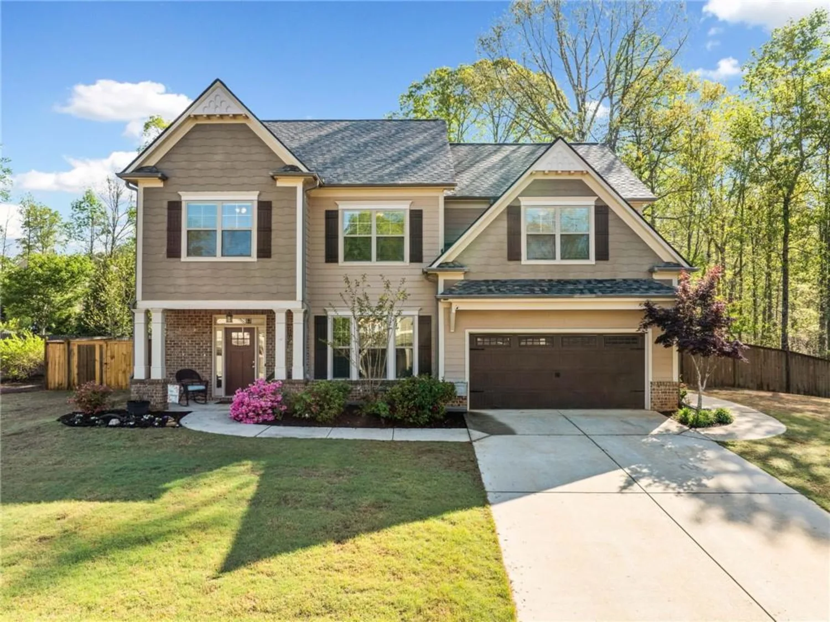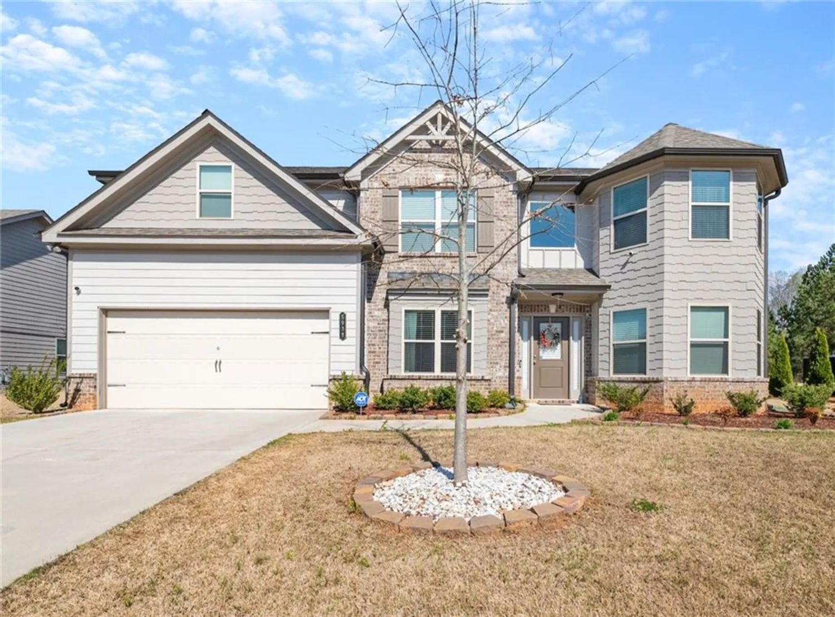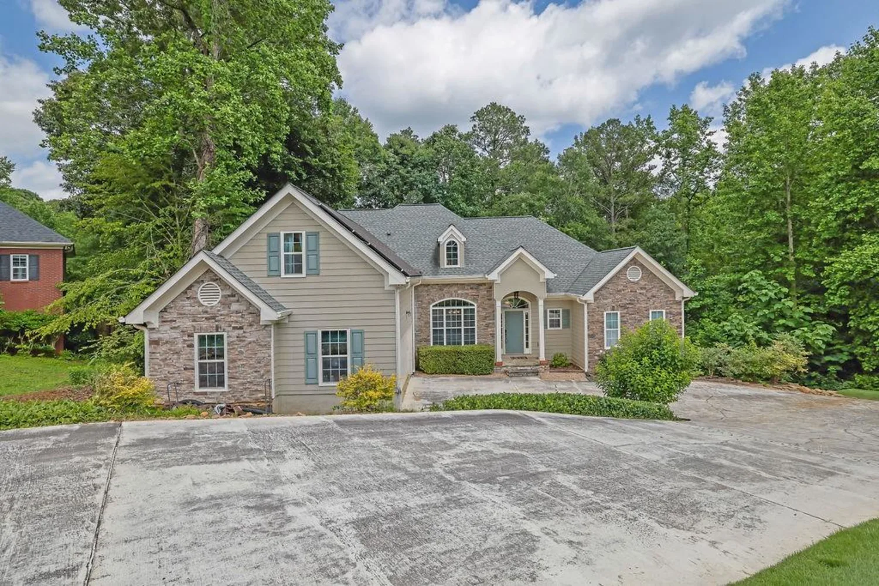5752 pleasant woods driveFlowery Branch, GA 30542
5752 pleasant woods driveFlowery Branch, GA 30542
Description
Stress-Free Living Starts Here! Welcome to this beautifully move-in-ready 4-bedroom, 2.5-bath home in The Park at Chestnut Mountain. Thoughtfully updated from top to bottom, this home offers peace of mind with a new roof, fresh exterior paint, new HVAC’s and a new water heater—meaning you won’t have to worry about big-ticket repairs for years. Curb appeal and convenience go hand in hand with new decks, new retaining wall, new sod, and even a new parking pad providing extra space for guests or additional vehicles. Inside, you’ll be greeted by soaring ceilings and a flexible home office space. Fresh, neutral paint throughout creates a blank canvas for your personal style. The large, updated kitchen flows into the family room, complete with a wood-burning fireplace, making it ideal for everyday living and entertaining. A separate, sunlit dining room and a bonus space—perfect for a sitting area or second office—add to the home’s versatility. Don’t miss the thoughtfully placed half bath and custom drop zone, perfect for keeping life organized. Upstairs, the oversized primary suite is a true retreat, with its own fireplace, massive walk-in closet, and a spacious bathroom. Three additional large bedrooms, an upstairs laundry room, and another full bathroom ensure there’s room for everyone. Need more space? The nearly 1,700 sq ft walk-out basement is already plumbed for a full bath and ready for your dream layout—whether that’s a gym, guest suite, media room, or all three. Natural light pours in, and there’s direct access to the lower deck and a fully fenced backyard. BONUS: Our preferred lender is offering a FREE appraisal and credits toward rate reduction! Don’t miss your chance to enjoy low-maintenance, high-comfort living in a home that’s truly ready for you!
Property Details for 5752 Pleasant Woods Drive
- Subdivision ComplexThe Park at Chestnut Mountain
- Architectural StyleTraditional
- ExteriorRain Gutters
- Num Of Garage Spaces2
- Parking FeaturesDriveway, Garage, Garage Door Opener, Garage Faces Front
- Property AttachedNo
- Waterfront FeaturesNone
LISTING UPDATED:
- StatusActive
- MLS #7592936
- Days on Site0
- Taxes$4,469 / year
- HOA Fees$215 / year
- MLS TypeResidential
- Year Built2006
- Lot Size0.61 Acres
- CountryHall - GA
Location
Listing Courtesy of Maximum One Premier Realtors - Trish Hutcherson
LISTING UPDATED:
- StatusActive
- MLS #7592936
- Days on Site0
- Taxes$4,469 / year
- HOA Fees$215 / year
- MLS TypeResidential
- Year Built2006
- Lot Size0.61 Acres
- CountryHall - GA
Building Information for 5752 Pleasant Woods Drive
- StoriesThree Or More
- Year Built2006
- Lot Size0.6100 Acres
Payment Calculator
Term
Interest
Home Price
Down Payment
The Payment Calculator is for illustrative purposes only. Read More
Property Information for 5752 Pleasant Woods Drive
Summary
Location and General Information
- Community Features: Homeowners Assoc, Near Schools, Near Shopping, Sidewalks
- Directions: GPS Friendly
- View: Neighborhood
- Coordinates: 34.136723,-83.870735
School Information
- Elementary School: Spout Springs
- Middle School: Cherokee Bluff
- High School: Cherokee Bluff
Taxes and HOA Information
- Parcel Number: 15042 000326
- Tax Year: 2024
- Tax Legal Description: THE PARK @CHESTNUT MT PHS 2 LT 142
- Tax Lot: 0
Virtual Tour
Parking
- Open Parking: Yes
Interior and Exterior Features
Interior Features
- Cooling: Ceiling Fan(s), Central Air
- Heating: Central
- Appliances: Dishwasher, Electric Range, Electric Water Heater, Microwave
- Basement: Bath/Stubbed, Exterior Entry, Unfinished, Walk-Out Access
- Fireplace Features: Family Room, Master Bedroom
- Flooring: Carpet, Ceramic Tile, Laminate
- Interior Features: Crown Molding, Disappearing Attic Stairs, Entrance Foyer 2 Story, Tray Ceiling(s)
- Levels/Stories: Three Or More
- Other Equipment: None
- Window Features: Double Pane Windows, Window Treatments
- Kitchen Features: Cabinets Other, Eat-in Kitchen, Kitchen Island, Pantry, Stone Counters, View to Family Room
- Master Bathroom Features: Separate Tub/Shower
- Foundation: Concrete Perimeter
- Total Half Baths: 1
- Bathrooms Total Integer: 3
- Bathrooms Total Decimal: 2
Exterior Features
- Accessibility Features: None
- Construction Materials: Brick Front, Cement Siding
- Fencing: Back Yard, Fenced, Wood
- Horse Amenities: None
- Patio And Porch Features: Deck
- Pool Features: None
- Road Surface Type: Asphalt
- Roof Type: Shingle
- Security Features: Smoke Detector(s)
- Spa Features: None
- Laundry Features: Electric Dryer Hookup, Laundry Room, Upper Level
- Pool Private: No
- Road Frontage Type: Other
- Other Structures: None
Property
Utilities
- Sewer: Septic Tank
- Utilities: Cable Available, Electricity Available, Phone Available, Water Available
- Water Source: Public
- Electric: 110 Volts, 220 Volts in Laundry
Property and Assessments
- Home Warranty: No
- Property Condition: Resale
Green Features
- Green Energy Efficient: None
- Green Energy Generation: None
Lot Information
- Above Grade Finished Area: 3584
- Common Walls: No Common Walls
- Lot Features: Back Yard
- Waterfront Footage: None
Rental
Rent Information
- Land Lease: No
- Occupant Types: Owner
Public Records for 5752 Pleasant Woods Drive
Tax Record
- 2024$4,469.00 ($372.42 / month)
Home Facts
- Beds4
- Baths2
- Total Finished SqFt3,584 SqFt
- Above Grade Finished3,584 SqFt
- StoriesThree Or More
- Lot Size0.6100 Acres
- StyleSingle Family Residence
- Year Built2006
- APN15042 000326
- CountyHall - GA
- Fireplaces2




