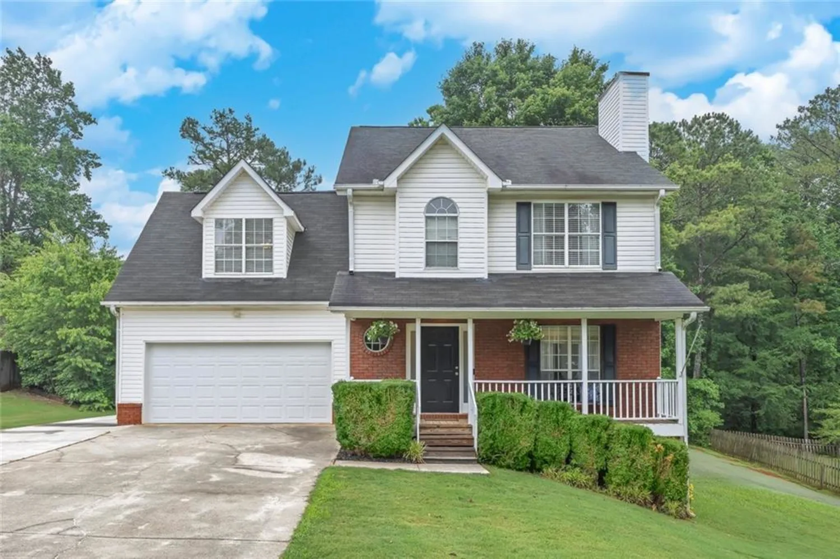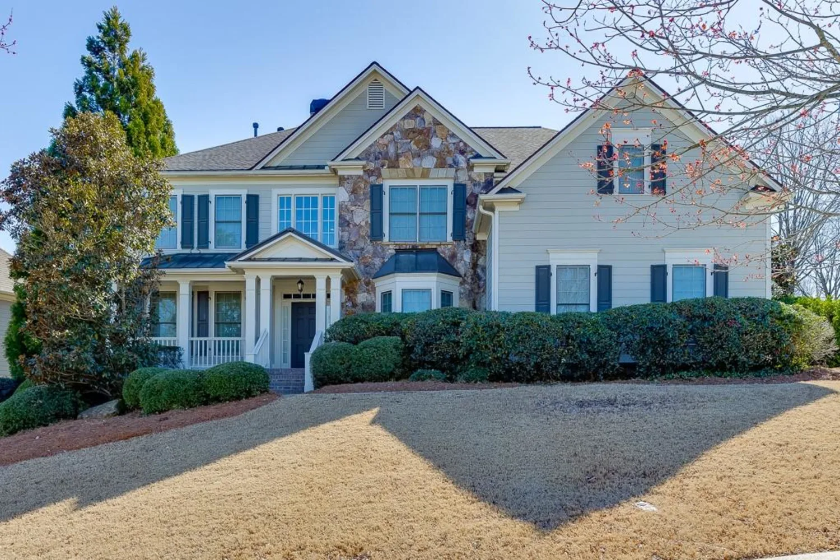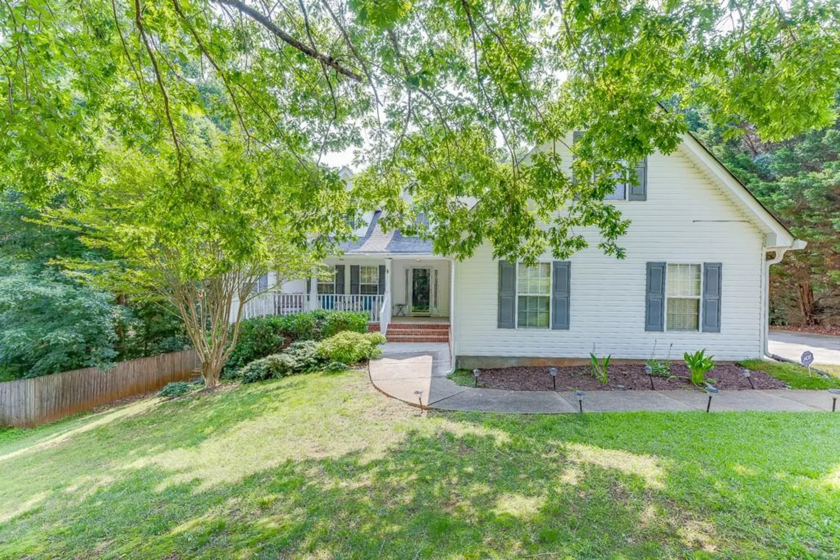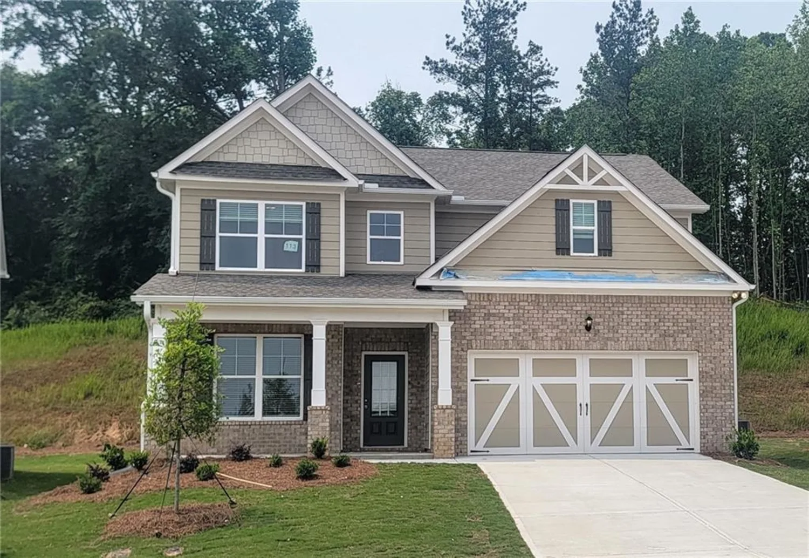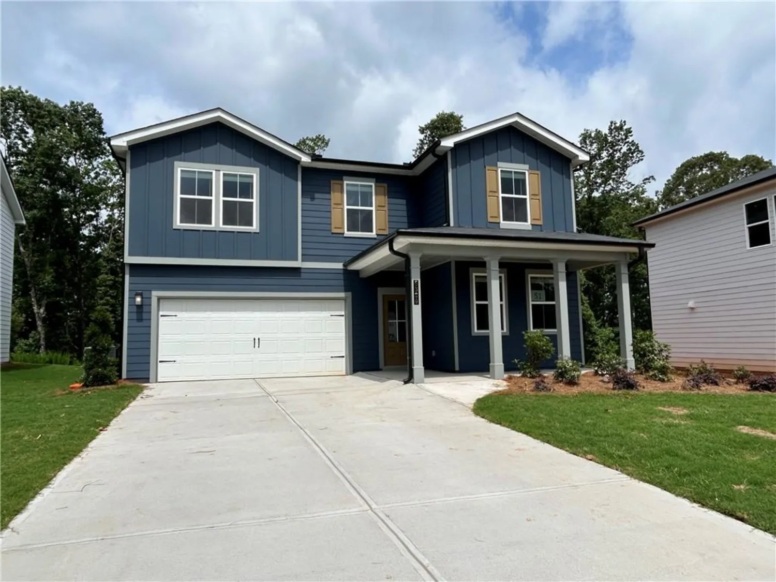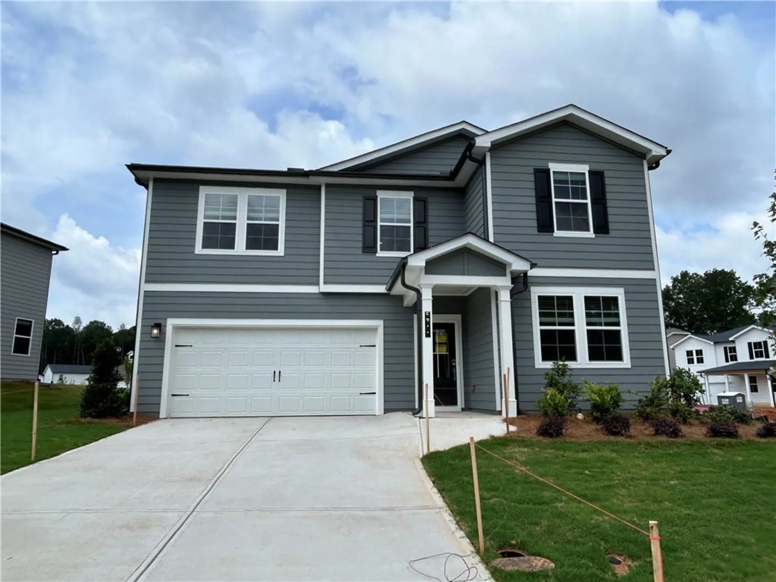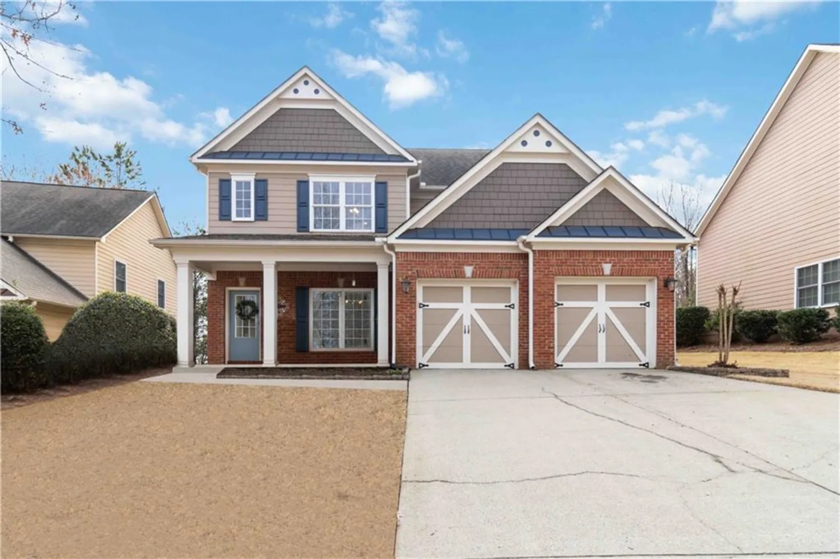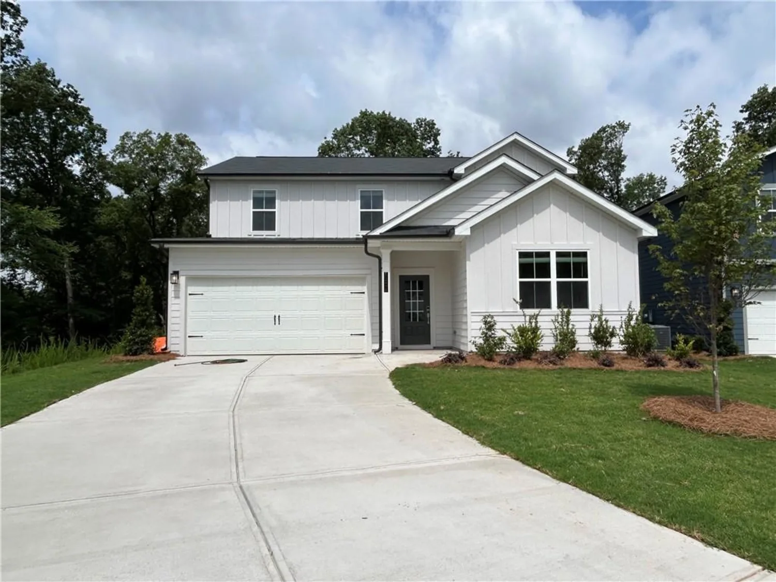6275 clear spring laneFlowery Branch, GA 30542
6275 clear spring laneFlowery Branch, GA 30542
Description
Charming Home Near Lake Lanier with Abundant Amenities! Welcome to your cozy retreat in Flowery Branch! Nestled on a peaceful cul-de-sac, this beautifully updated home is just minutes from picturesque Lake Lanier. Step inside to find the fresh ambiance created by newly painted ceilings and walls that flow seamlessly throughout. New LVP flooring throughout apart from 2 secondary bedrooms where you'll enjoy cozy new carpeting. The inviting living room showcases a stylish gas fireplace, perfect for your evening enjoyment =, and the kitchen shines with freshly painted cabinets, making it a delightful space for culinary adventures. The primary bath is a spa-like oasis, showcasing new ceramic wall tiles in the shower and a chic stacked pattern around the soaking tub, complete with new flooring and fixtures. This home also boasts a whole home surge protector with a newly rewired electric panel, ensuring modern convenience and safety, Outside, the well maintained yard offers a peaceful escape on private back patio and fenced side yard. And don't forgo the community activities and amenities for your entertainment needs, including, pickleball, baseball, volleyball, tennis, fishing, and kayaking. Cool off at the pool, explore the trails, and let your furry friends run free in the dog park! With a new roof, new HVAC, new gutters, a new water heater, and a new garage door, this home is move-in ready. Don't miss your chance for this great experience! Schedule your showing today!
Property Details for 6275 Clear Spring Lane
- Subdivision ComplexSpring Lake At Four Seasons
- Architectural StyleRanch, Traditional
- ExteriorPrivate Entrance, Rain Gutters
- Num Of Garage Spaces2
- Parking FeaturesGarage, Garage Door Opener, Garage Faces Front, Level Driveway
- Property AttachedNo
- Waterfront FeaturesNone
LISTING UPDATED:
- StatusClosed
- MLS #7477023
- Days on Site167
- Taxes$1,349 / year
- HOA Fees$685 / year
- MLS TypeResidential
- Year Built1997
- Lot Size0.75 Acres
- CountryHall - GA
Location
Listing Courtesy of Berkshire Hathaway HomeServices Georgia Properties - Kathryn DeSantis
LISTING UPDATED:
- StatusClosed
- MLS #7477023
- Days on Site167
- Taxes$1,349 / year
- HOA Fees$685 / year
- MLS TypeResidential
- Year Built1997
- Lot Size0.75 Acres
- CountryHall - GA
Building Information for 6275 Clear Spring Lane
- StoriesOne
- Year Built1997
- Lot Size0.7500 Acres
Payment Calculator
Term
Interest
Home Price
Down Payment
The Payment Calculator is for illustrative purposes only. Read More
Property Information for 6275 Clear Spring Lane
Summary
Location and General Information
- Community Features: Clubhouse, Community Dock, Dog Park, Fishing, Homeowners Assoc, Near Schools, Near Shopping, Near Trails/Greenway, Pickleball, Playground, Pool, Sidewalks
- Directions: 400N to Exit 14 (SR 20 Buford/Cumming) 20 East to left - P'tree Ind. Blvd, to Gaines Ferry Rd, RT - Chestnut Hill - Right - Spr Lake Drive - RT onto Clear Spring Lane home on left. I85 to I985 to Friendship left, RT on McEver Rd left Gaines Ferry RT on Chestnut Hill RT on Spr Lk RT Clear Spr, Home on left.
- View: Other
- Coordinates: 34.17443,-83.951046
School Information
- Elementary School: Flowery Branch
- Middle School: West Hall
- High School: West Hall
Taxes and HOA Information
- Parcel Number: 08140 000058
- Tax Year: 2023
- Association Fee Includes: Maintenance Grounds, Swim, Tennis
- Tax Legal Description: SPRING LAKE LT 49 PH 3
- Tax Lot: 49
Virtual Tour
Parking
- Open Parking: Yes
Interior and Exterior Features
Interior Features
- Cooling: Central Air, Electric, Gas
- Heating: Central, Natural Gas
- Appliances: Dishwasher, Gas Cooktop, Gas Range, Microwave, Refrigerator
- Basement: None
- Fireplace Features: Gas Starter, Living Room
- Flooring: Carpet, Laminate
- Interior Features: Double Vanity, High Ceilings 10 ft Main, Walk-In Closet(s)
- Levels/Stories: One
- Other Equipment: Irrigation Equipment
- Window Features: Double Pane Windows
- Kitchen Features: Cabinets White, Eat-in Kitchen, Other Surface Counters, Pantry, Pantry Walk-In
- Master Bathroom Features: Double Vanity, Separate Tub/Shower, Soaking Tub
- Foundation: Slab
- Main Bedrooms: 3
- Bathrooms Total Integer: 2
- Main Full Baths: 2
- Bathrooms Total Decimal: 2
Exterior Features
- Accessibility Features: None
- Construction Materials: Fiber Cement
- Fencing: Back Yard, Privacy, Wood
- Horse Amenities: None
- Patio And Porch Features: Front Porch, Rear Porch
- Pool Features: None
- Road Surface Type: Asphalt
- Roof Type: Composition
- Security Features: Carbon Monoxide Detector(s), Smoke Detector(s)
- Spa Features: None
- Laundry Features: Laundry Room, Main Level, Mud Room, Other
- Pool Private: No
- Road Frontage Type: County Road
- Other Structures: None
Property
Utilities
- Sewer: Septic Tank
- Utilities: Cable Available, Electricity Available, Natural Gas Available, Water Available
- Water Source: Public
- Electric: 110 Volts, 220 Volts
Property and Assessments
- Home Warranty: Yes
- Property Condition: Resale
Green Features
- Green Energy Efficient: None
- Green Energy Generation: None
Lot Information
- Above Grade Finished Area: 1826
- Common Walls: No Common Walls
- Lot Features: Back Yard, Cul-De-Sac, Front Yard, Landscaped, Level
- Waterfront Footage: None
Rental
Rent Information
- Land Lease: No
- Occupant Types: Owner
Public Records for 6275 Clear Spring Lane
Tax Record
- 2023$1,349.00 ($112.42 / month)
Home Facts
- Beds3
- Baths2
- Total Finished SqFt1,826 SqFt
- Above Grade Finished1,826 SqFt
- StoriesOne
- Lot Size0.7500 Acres
- StyleSingle Family Residence
- Year Built1997
- APN08140 000058
- CountyHall - GA
- Fireplaces1




