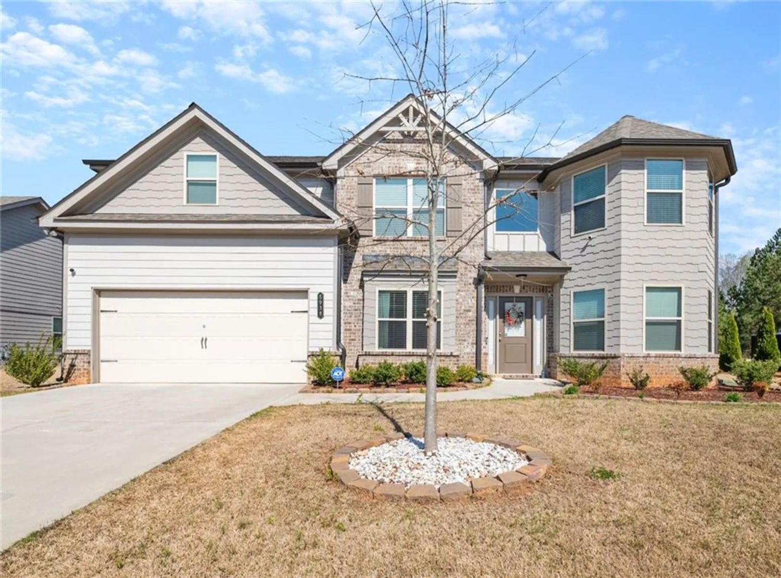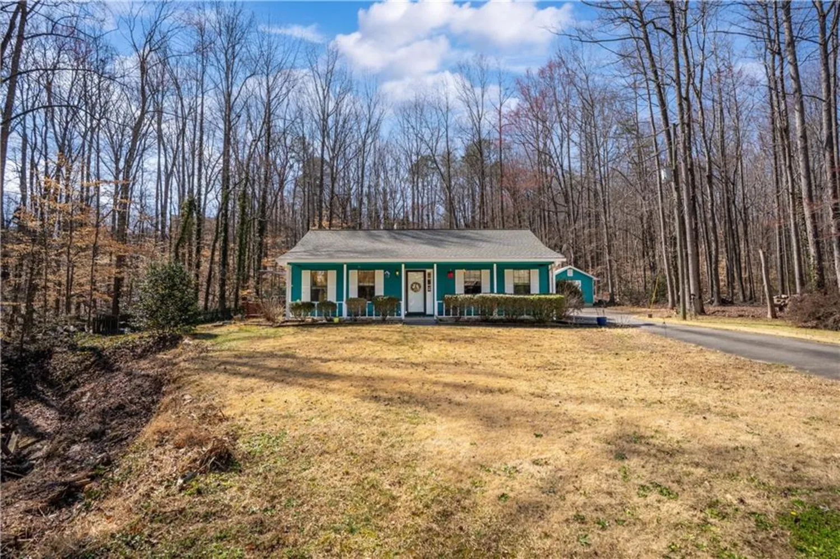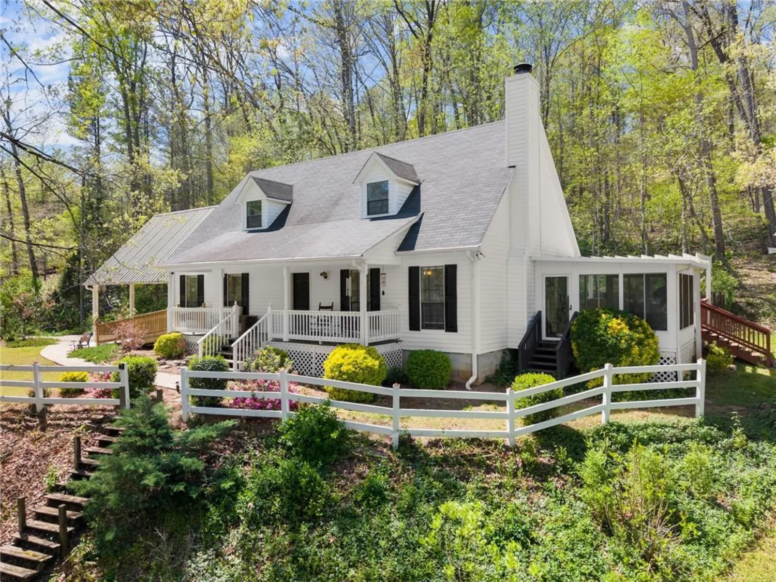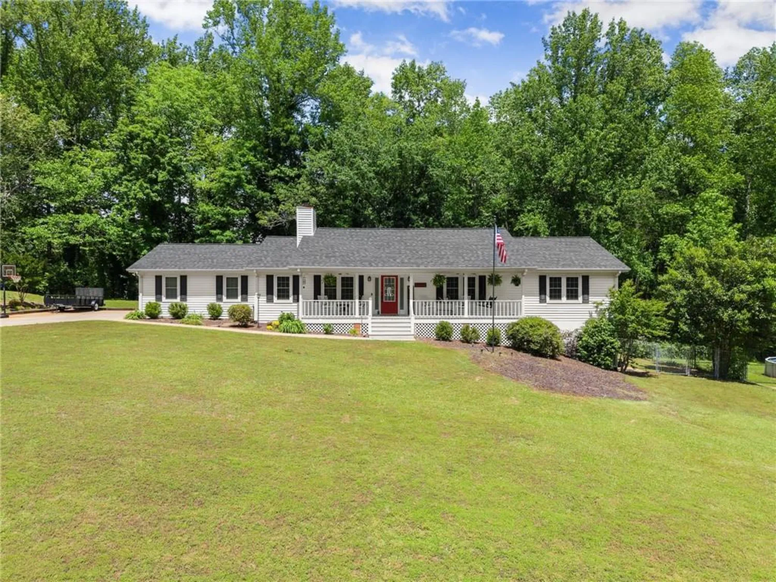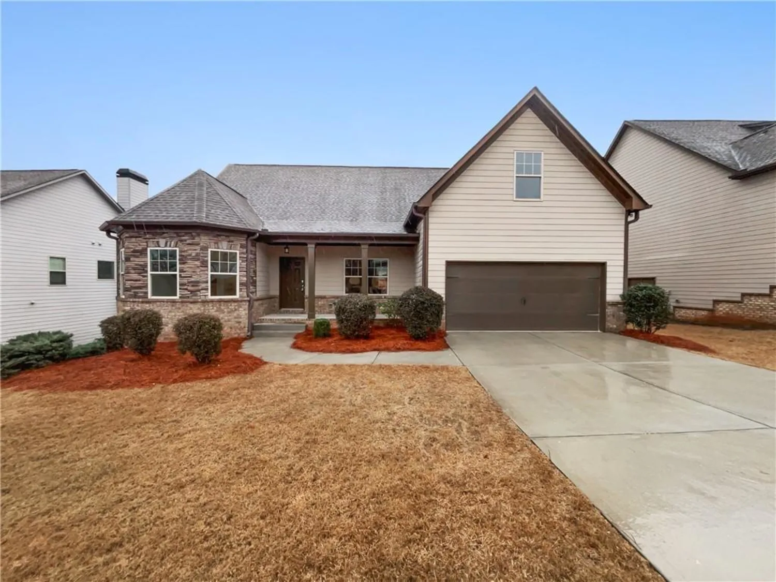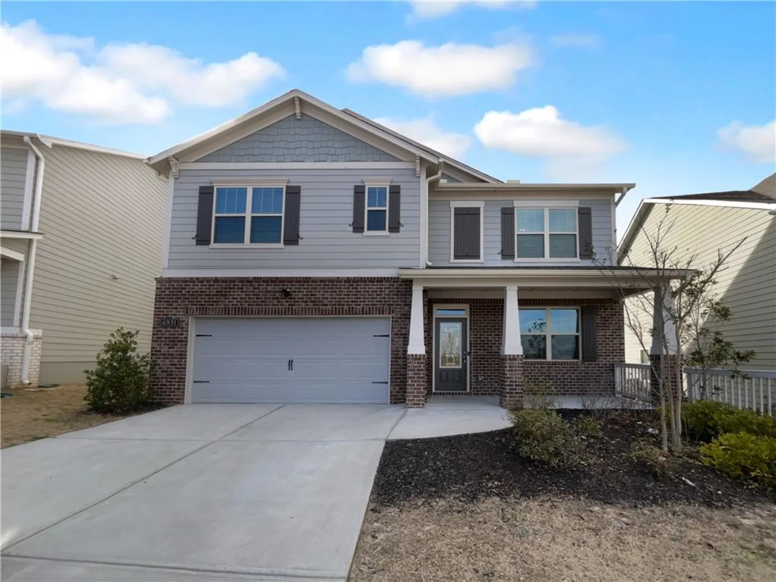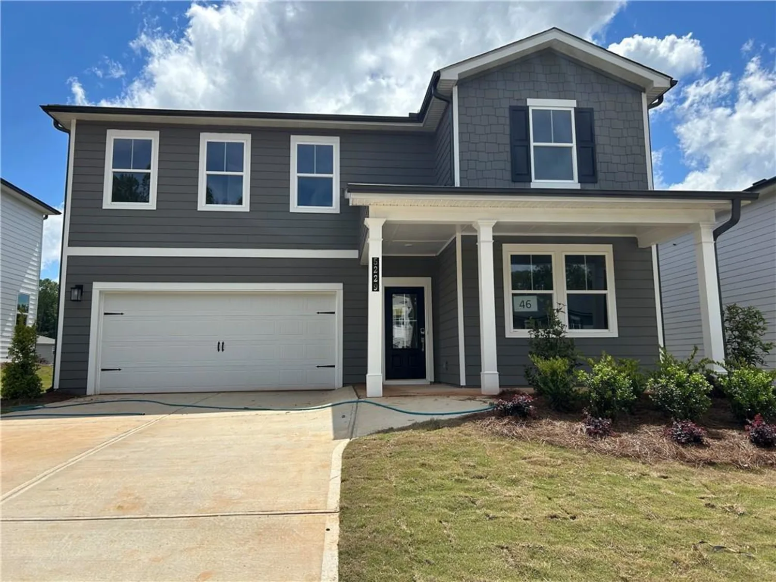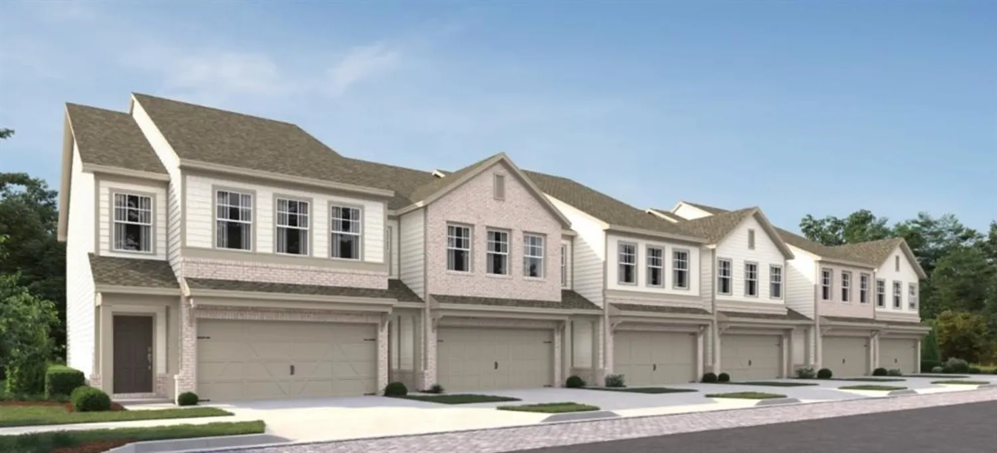5516 coalie traceFlowery Branch, GA 30542
5516 coalie traceFlowery Branch, GA 30542
Description
Our popular Pearson design is a 2,801 sq. ft. home, created for modern living with 5 bedrooms, 4 bathrooms, a study & a huge loft. The bright kitchen featuring white cabinets, a designer tile backsplash & stainless appliances flows seamlessly into a sunlit family room and breakfast area. This home boasts a guest suite with a full bath on the main floor & a study that can be used as an office, living room or formal dining space. The covered patio is located off the breakfast room & provides a nice space to enjoy your outdoor space. Upstairs, you'll find a serene Primary Suite with a trey ceiling & an elegant bath featuring a tile shower, double vanities & a large walk-in closet. 3 additional bedrooms, 2 full baths, a spacious laundry room & a fantastic loft complete the 2nd floor. Located in the heart of Flowery Branch near the scenic shores of Lake Lanier, Eastlyn Crossing offers a stunning collection of single-family homes and townhomes in a vibrant community. Enjoy the charm of historic downtown Flowery Branch, where you can stroll through unique boutiques, relax in cozy cafés, and browse the local farmer’s market. Spend your days exploring nearby attractions, from Alberta Banks Park’s tennis courts and playgrounds to the recreational opportunities at Lake Lanier Islands, including hiking trails, golf, waterslides, and lakeside dining. Closer to home, residents can relax by the cabanas at the pool or enjoy a friendly game on the pickleball courts. At Eastlyn Crossing, you’ll find the perfect balance of comfort, connection, and adventure. This home has a projected delivery date of June 2025. For further details and information on current promotions, please contact an onsite Community Sales Managers. Please note that renderings are for illustrative purposes, and photos may represent sample products of homes under construction. Actual exterior and interior selections may vary by homesite.
Property Details for 5516 Coalie Trace
- Subdivision ComplexEastlyn Crossing
- Architectural StyleFarmhouse, Traditional
- ExteriorRain Gutters
- Num Of Garage Spaces2
- Parking FeaturesGarage
- Property AttachedNo
- Waterfront FeaturesNone
LISTING UPDATED:
- StatusActive
- MLS #7578328
- Days on Site25
- MLS TypeResidential
- Year Built2025
- Lot Size0.11 Acres
- CountryHall - GA
Location
Listing Courtesy of Ashton Woods Realty, LLC - TERI SHREWSBURY
LISTING UPDATED:
- StatusActive
- MLS #7578328
- Days on Site25
- MLS TypeResidential
- Year Built2025
- Lot Size0.11 Acres
- CountryHall - GA
Building Information for 5516 Coalie Trace
- StoriesTwo
- Year Built2025
- Lot Size0.1100 Acres
Payment Calculator
Term
Interest
Home Price
Down Payment
The Payment Calculator is for illustrative purposes only. Read More
Property Information for 5516 Coalie Trace
Summary
Location and General Information
- Community Features: Homeowners Assoc, Near Schools, Near Shopping, Pickleball, Pool, Sidewalks, Street Lights
- Directions: GPS - 5183 Gainesville St, Flowery Branch --------------- From Atlanta: I-75 N/I-85 N to I-985 N. Left on Spout Springs Rd. Take exit 12 from I-985, take Phil Niekro Blvd to Atlanta Hwy/GA-13 and turn right, Left on Spring St., Right on Gainesville St. until you reach Eastly Crossing on the right. From Peachtree Industrial: North on Peachtree Industrial from Hwy 20, (Peachtree Industrial will turn into McEver Road), right on Gainsville St., Eastly Crossing will be on the left
- View: Other
- Coordinates: 34.196381,-83.920426
School Information
- Elementary School: Flowery Branch
- Middle School: West Hall
- High School: West Hall
Taxes and HOA Information
- Tax Year: 2025
- Association Fee Includes: Swim
- Tax Legal Description: Plat Book 886, Pages 239-240, Land Lots 98 & 99, 8th District, City of Flowery Branch, Hall County
- Tax Lot: 144
Virtual Tour
- Virtual Tour Link PP: https://www.propertypanorama.com/5516-Coalie-Trace-Flowery-Branch-GA-30542/unbranded
Parking
- Open Parking: No
Interior and Exterior Features
Interior Features
- Cooling: Central Air, ENERGY STAR Qualified Equipment, Zoned
- Heating: Central, ENERGY STAR Qualified Equipment, Natural Gas, Zoned
- Appliances: Dishwasher, Disposal, ENERGY STAR Qualified Appliances, Gas Range, Gas Water Heater, Microwave
- Basement: None
- Fireplace Features: Family Room, Gas Log, Glass Doors
- Flooring: Carpet, Luxury Vinyl
- Interior Features: Disappearing Attic Stairs, Double Vanity, Entrance Foyer, High Ceilings 9 ft Lower, Low Flow Plumbing Fixtures, Tray Ceiling(s), Walk-In Closet(s)
- Levels/Stories: Two
- Other Equipment: None
- Window Features: Aluminum Frames, Double Pane Windows, ENERGY STAR Qualified Windows
- Kitchen Features: Breakfast Room, Cabinets White, Eat-in Kitchen, Kitchen Island, Pantry Walk-In, Stone Counters, View to Family Room
- Master Bathroom Features: Double Vanity, Shower Only
- Foundation: Slab
- Main Bedrooms: 1
- Bathrooms Total Integer: 4
- Main Full Baths: 1
- Bathrooms Total Decimal: 4
Exterior Features
- Accessibility Features: None
- Construction Materials: Cement Siding
- Fencing: None
- Horse Amenities: None
- Patio And Porch Features: Covered, Front Porch, Patio, Rear Porch
- Pool Features: None
- Road Surface Type: Asphalt
- Roof Type: Composition, Shingle
- Security Features: Carbon Monoxide Detector(s), Smoke Detector(s)
- Spa Features: None
- Laundry Features: In Hall, Laundry Room, Upper Level
- Pool Private: No
- Road Frontage Type: Private Road
- Other Structures: None
Property
Utilities
- Sewer: Public Sewer
- Utilities: Electricity Available, Natural Gas Available, Sewer Available, Underground Utilities, Water Available
- Water Source: Public
- Electric: Other
Property and Assessments
- Home Warranty: Yes
- Property Condition: New Construction
Green Features
- Green Energy Efficient: Appliances, Construction, HVAC, Water Heater, Windows
- Green Energy Generation: None
Lot Information
- Above Grade Finished Area: 2801
- Common Walls: No Common Walls
- Lot Features: Back Yard, Front Yard, Landscaped
- Waterfront Footage: None
Rental
Rent Information
- Land Lease: No
- Occupant Types: Vacant
Public Records for 5516 Coalie Trace
Tax Record
- 2025$0.00 ($0.00 / month)
Home Facts
- Beds5
- Baths4
- Total Finished SqFt2,801 SqFt
- Above Grade Finished2,801 SqFt
- StoriesTwo
- Lot Size0.1100 Acres
- StyleSingle Family Residence
- Year Built2025
- CountyHall - GA
- Fireplaces1





