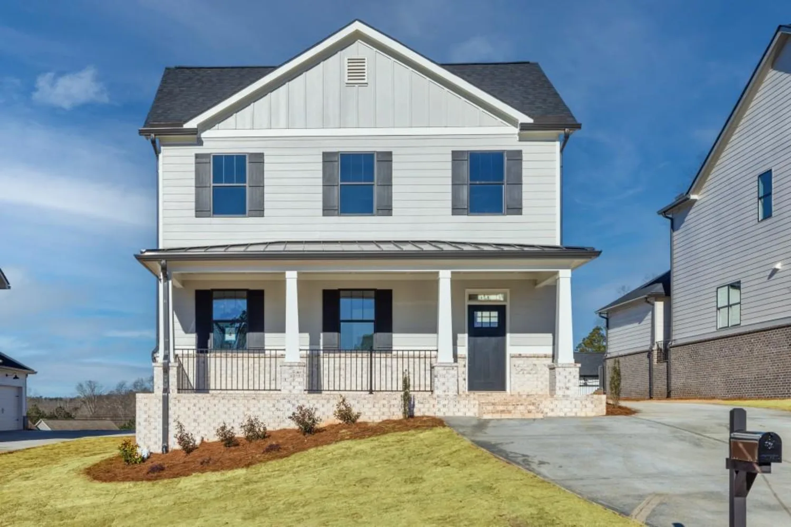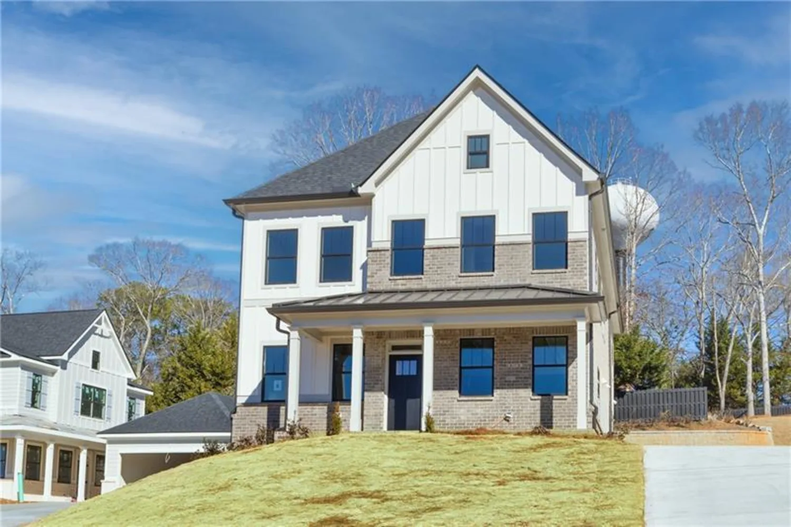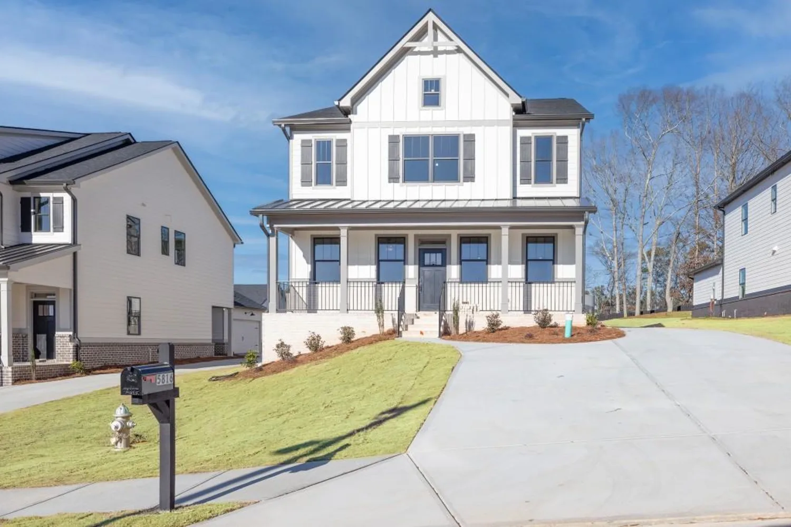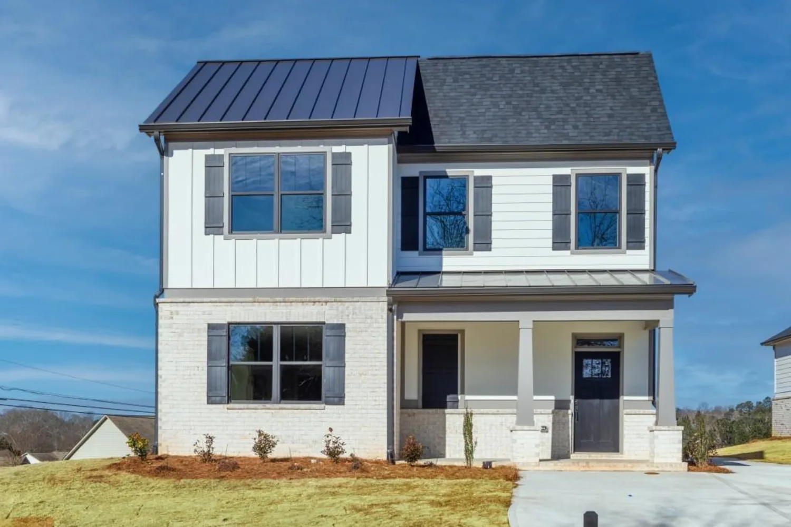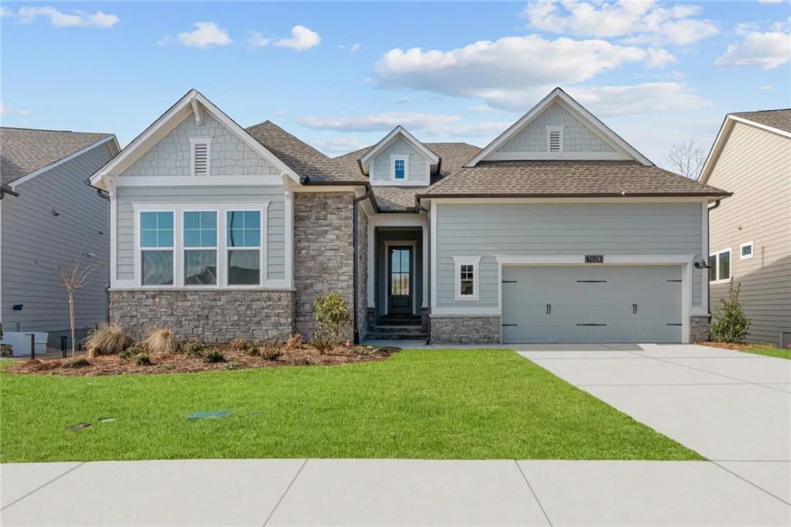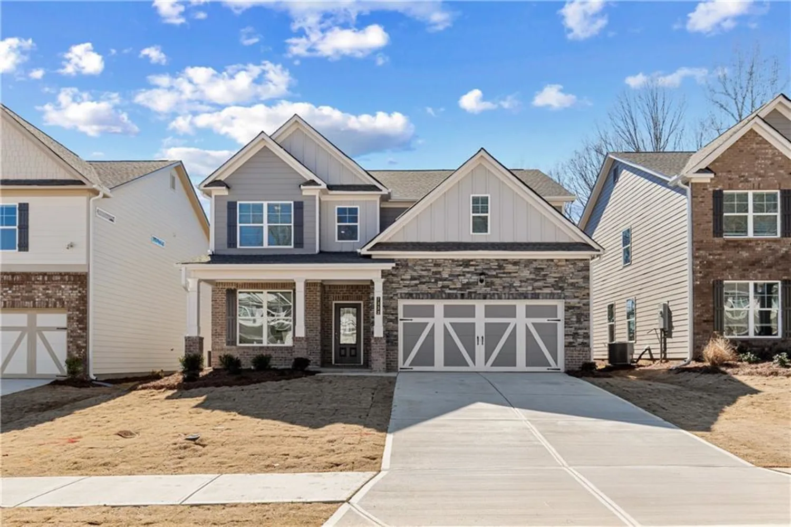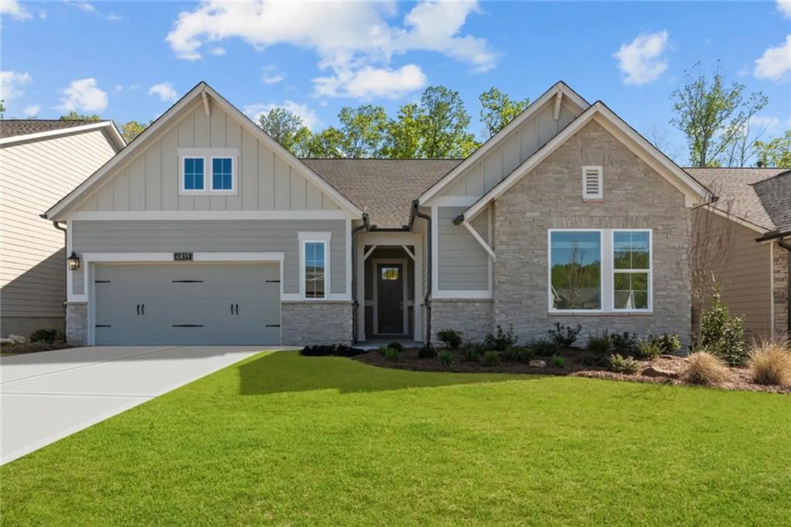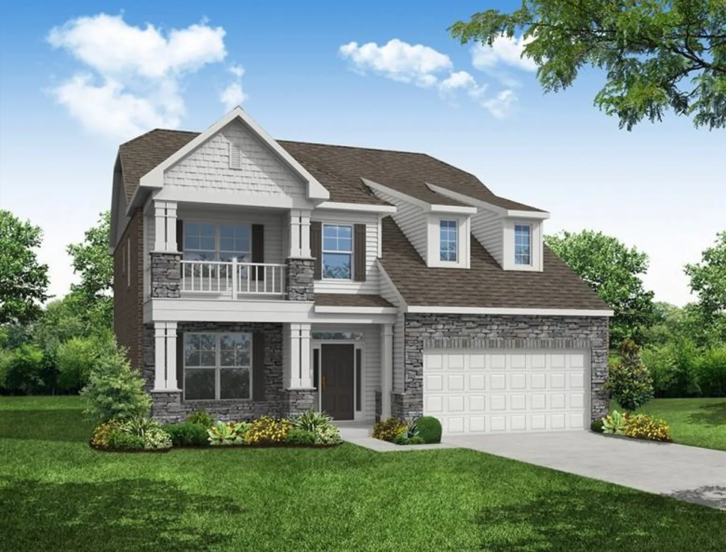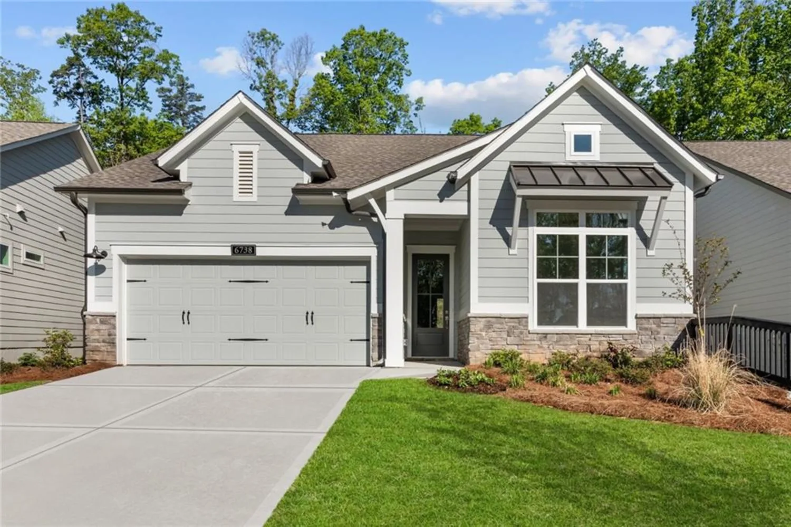4648 wilderness trailFlowery Branch, GA 30542
4648 wilderness trailFlowery Branch, GA 30542
Description
This beautiful Stonebrook, Owner's on the Main plan is a to be built home in the new Hunters Creek community. This two story home will feature a spacious, covered front porch; as well as a covered lanai in the back to enjoy a beautiful sunrise or sunset . Step inside and be impressed by well designed uses of space - including the first floor library adorned with beautiful french-doors, an abundance of storage and the personal planning center which offers a dedicate space to fire up the laptop, complete homework or manage home mail and expenses. The open concept provides a community feel for family connections; whether you're congregating in the EXTENDED Gathering Room by a cozy fire, exercising your culinary skills in the impressive kitchen with stainless built-in appliances or grabbing a bite in the Cafe area. A tastefully crafted tray ceiling frames the Owner's bedroom; with a spacious owner's bath steps away that includes a large, spacious shower with tile surround, built-in seating and a rainfall shower head for an instant spa retreat. Upstairs, you'll find additional ample living space with the spacious loft for play or movie time, one bedroom and bath ensuite and two additional secondary bedrooms. Just in time for back to school... Estimated completion is June/July. Hunters Creek will offer an upscale cabana, pool, playground and firepit. HOA dues include amenities, AT&T fiber internet and lawn maintenance! Pictures displayed are stock pictures of the Stonebrook plan. Home to be built on Homesite 7.
Property Details for 4648 Wilderness Trail
- Subdivision ComplexHunters Creek
- Architectural StyleA-Frame, Craftsman, Farmhouse
- ExteriorRain Gutters
- Num Of Garage Spaces2
- Parking FeaturesDriveway, Garage, Garage Door Opener
- Property AttachedNo
- Waterfront FeaturesNone
LISTING UPDATED:
- StatusActive
- MLS #7545426
- Days on Site29
- HOA Fees$242 / month
- MLS TypeResidential
- Year Built2025
- Lot Size0.18 Acres
- CountryHall - GA
Location
Listing Courtesy of Pulte Realty of Georgia, Inc. - Jaymie Dimbath
LISTING UPDATED:
- StatusActive
- MLS #7545426
- Days on Site29
- HOA Fees$242 / month
- MLS TypeResidential
- Year Built2025
- Lot Size0.18 Acres
- CountryHall - GA
Building Information for 4648 Wilderness Trail
- StoriesTwo
- Year Built2025
- Lot Size0.1810 Acres
Payment Calculator
Term
Interest
Home Price
Down Payment
The Payment Calculator is for illustrative purposes only. Read More
Property Information for 4648 Wilderness Trail
Summary
Location and General Information
- Community Features: Curbs, Homeowners Assoc, Playground, Pool, Sidewalks, Street Lights
- Directions: From 985 exit 16 travel east on Winder Highway about 3.5 miles. Turn right on Union Church Road. Hunters Creek is approximately 1 mile on the left. From I-85 exit 129 travel north 8.6 miles. Turn left on Union Church Road. Travel 1 mile on the left. From I-85 exit 126 head north for 2.4 miles. Take a right on Union Church Road. Travel 4.8 miles to Hunters Creek on the right.
- View: Trees/Woods
- Coordinates: 34.176983,-83.859241
School Information
- Elementary School: Martin
- Middle School: C.W. Davis
- High School: Flowery Branch
Taxes and HOA Information
- Tax Year: 2024
- Association Fee Includes: Internet, Maintenance Grounds, Swim
- Tax Legal Description: N/A
- Tax Lot: 6
Virtual Tour
- Virtual Tour Link PP: https://www.propertypanorama.com/4648-Wilderness-Trail-Flowery-Branch-GA-30542/unbranded
Parking
- Open Parking: Yes
Interior and Exterior Features
Interior Features
- Cooling: Central Air, Zoned
- Heating: Central, Natural Gas, Zoned
- Appliances: Dishwasher, Disposal, Gas Range, Gas Water Heater, Microwave
- Basement: None
- Fireplace Features: Gas Log
- Flooring: Carpet, Ceramic Tile, Luxury Vinyl
- Interior Features: High Ceilings 9 ft Lower, Walk-In Closet(s)
- Levels/Stories: Two
- Other Equipment: None
- Window Features: Double Pane Windows
- Kitchen Features: Cabinets White, Eat-in Kitchen, Kitchen Island, Solid Surface Counters, View to Family Room
- Master Bathroom Features: Double Vanity, Separate His/Hers, Shower Only
- Foundation: Slab
- Main Bedrooms: 1
- Total Half Baths: 1
- Bathrooms Total Integer: 4
- Main Full Baths: 1
- Bathrooms Total Decimal: 3
Exterior Features
- Accessibility Features: None
- Construction Materials: Cement Siding, Stone
- Fencing: None
- Horse Amenities: None
- Patio And Porch Features: Covered, Front Porch, Patio
- Pool Features: None
- Road Surface Type: Asphalt
- Roof Type: Composition
- Security Features: Carbon Monoxide Detector(s), Fire Alarm, Smoke Detector(s)
- Spa Features: None
- Laundry Features: Laundry Room, Main Level, Upper Level
- Pool Private: No
- Road Frontage Type: Other
- Other Structures: None
Property
Utilities
- Sewer: Public Sewer
- Utilities: Cable Available, Electricity Available, Natural Gas Available, Sewer Available, Underground Utilities, Water Available
- Water Source: Public
- Electric: 110 Volts, 220 Volts
Property and Assessments
- Home Warranty: Yes
- Property Condition: New Construction
Green Features
- Green Energy Efficient: None
- Green Energy Generation: None
Lot Information
- Common Walls: No Common Walls
- Lot Features: Other
- Waterfront Footage: None
Rental
Rent Information
- Land Lease: No
- Occupant Types: Vacant
Public Records for 4648 Wilderness Trail
Tax Record
- 2024$0.00 ($0.00 / month)
Home Facts
- Beds4
- Baths3
- Total Finished SqFt2,744 SqFt
- StoriesTwo
- Lot Size0.1810 Acres
- StyleSingle Family Residence
- Year Built2025
- CountyHall - GA
- Fireplaces1




