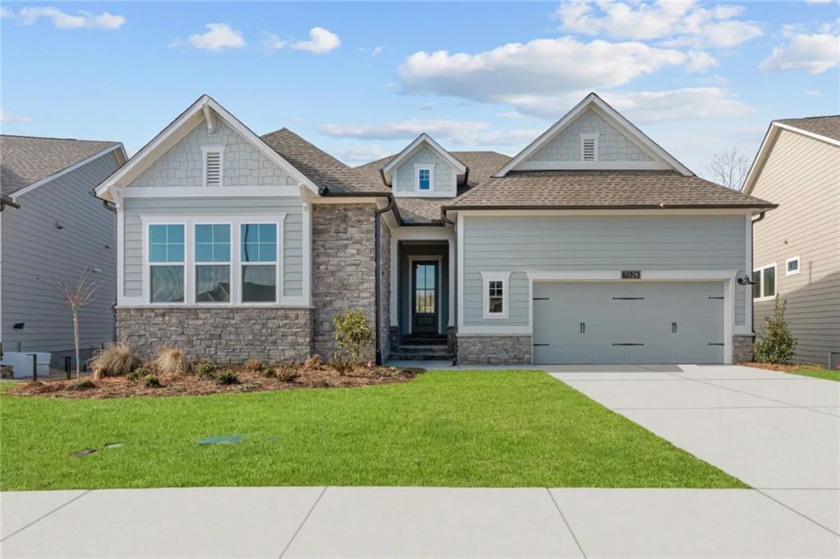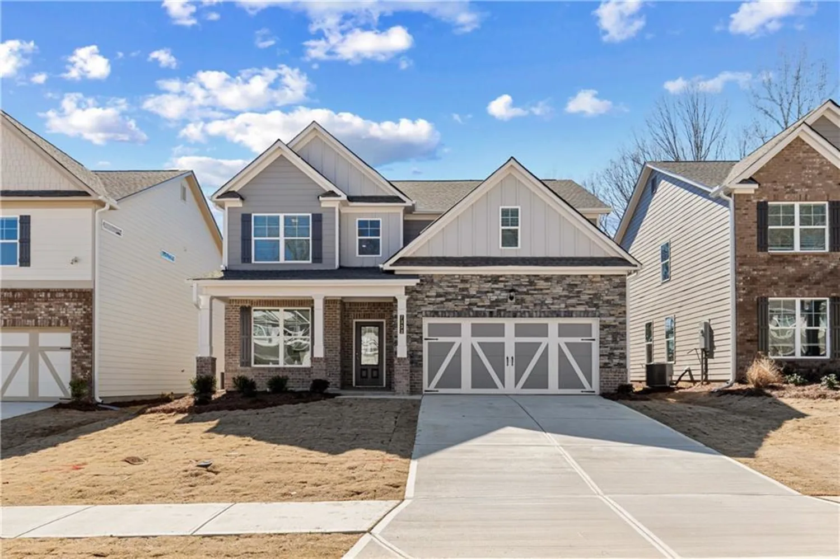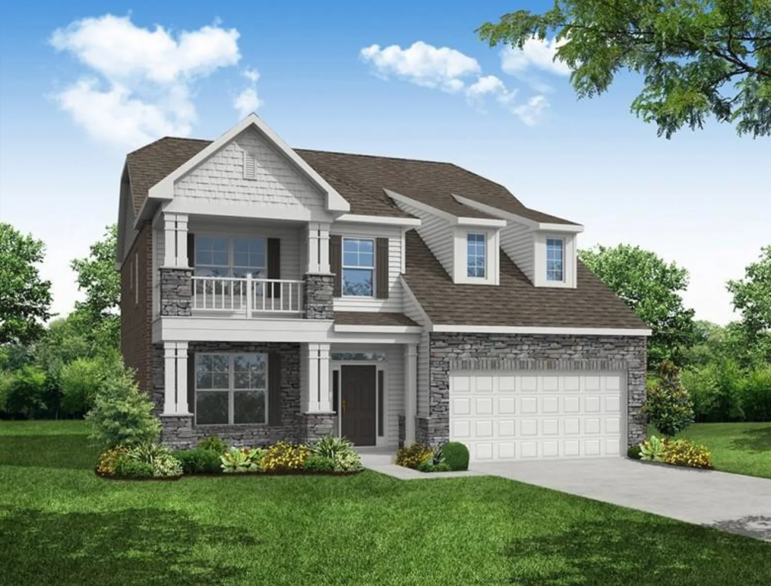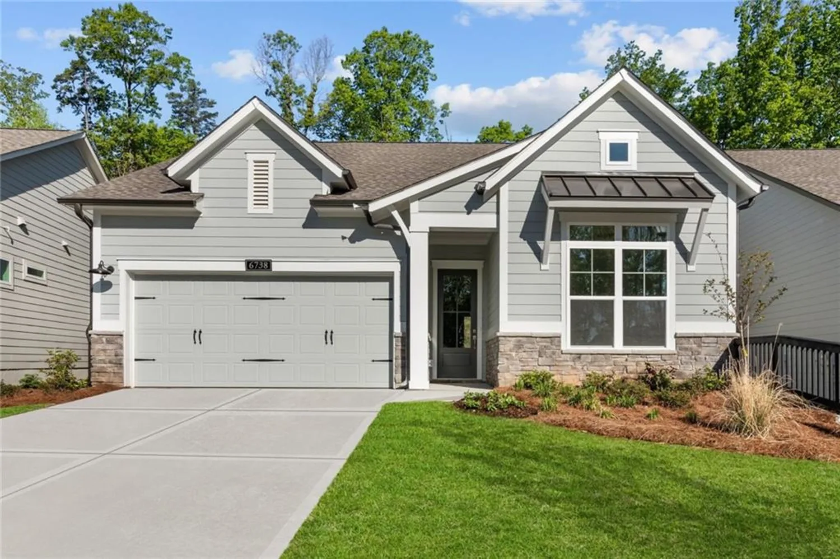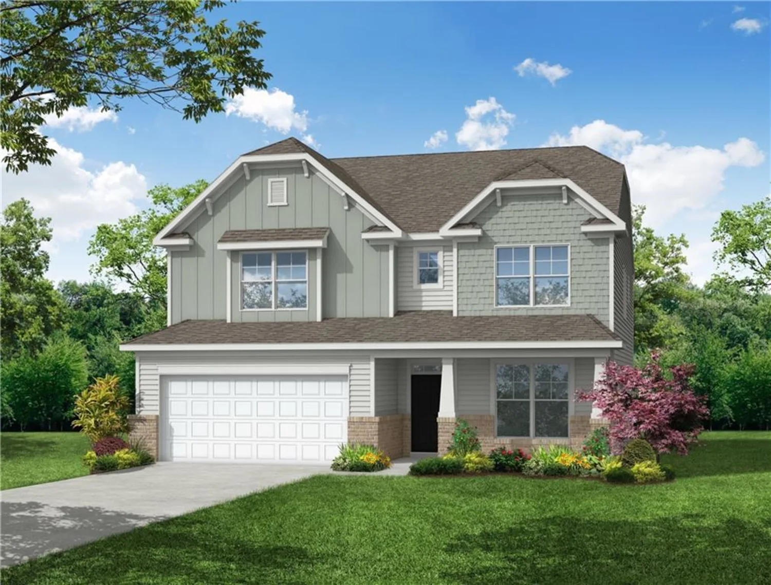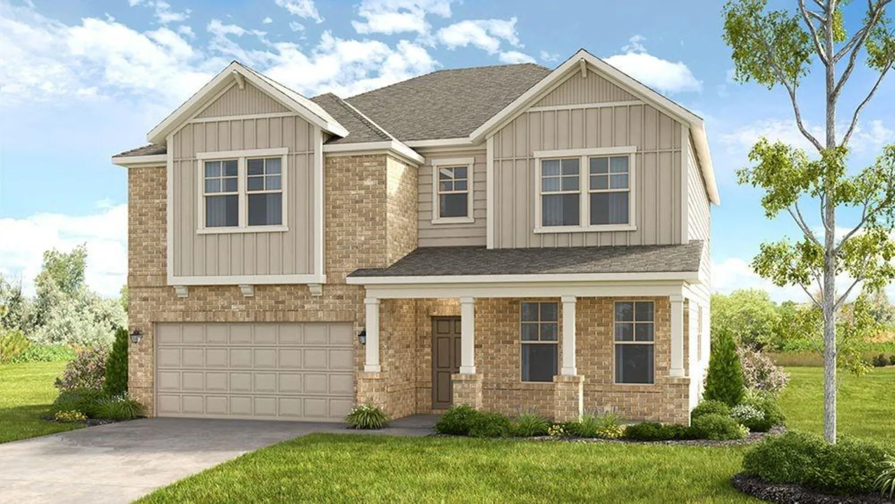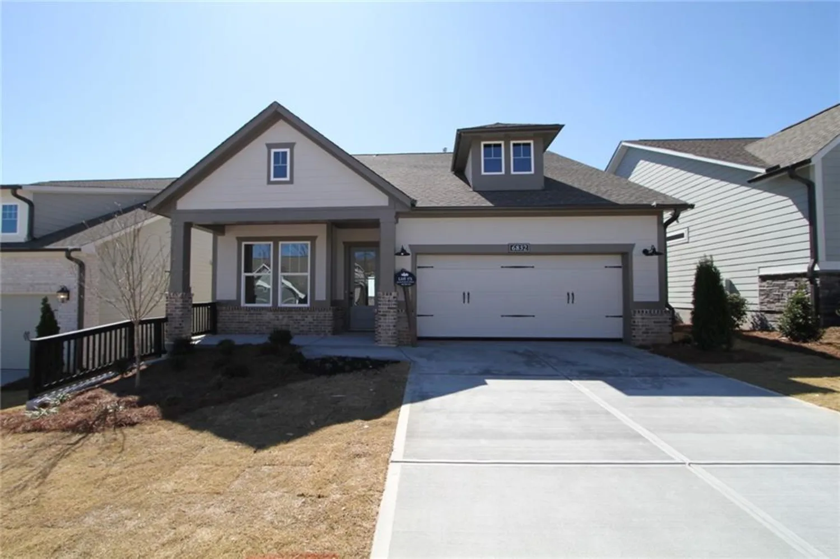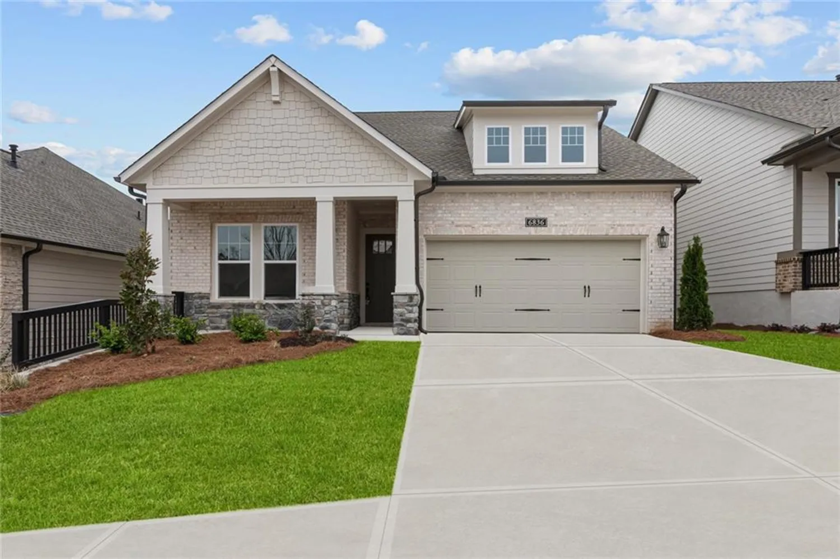6859 welcome roadFlowery Branch, GA 30542
6859 welcome roadFlowery Branch, GA 30542
Description
Welcome seamless elegance and comfort to your life in the beautiful Lockview once-in-a-lifetime dream home plan. Gather in the open dining and living areas for delightful meals and memorable evenings together. An oversized pantry and a full-function island contribute to the marvelous layout of the streamlined kitchen. The study presents an amazing opportunity to craft the brilliant special-purpose room of your dreams. Both spare bedrooms provide ample personal space. Escape to the inspiring relaxation of your Owner’s Retreat, which includes an en suite bathroom and a walk-in closet. This Lockview plan has 3 Br, 2 Ba, study, laundry room & 2.5-car garage. 8' tall sliding doors frames a private view & leads to a covered patio. Kitchen island upgraded quartz counters, A 36” 5-burner gas cooktop with a designer vent hood, built-in Microwave and oven, hardwoods in living area, super shower with rain Shower head in the owner's bath and an extended covered rear porch. The Retreat @ Sterling on The Lake residents enjoy fishing, kayaking, Lakeside pavilion, clubhouse, outdoor fireplace, playground, fitness center, pickleball and tennis courts, miles of trails, and more. 55+ living. Lawn maintenance included along with The Retreat amenities. Stop by to see our 2 beautifully decorated model homes.
Property Details for 6859 Welcome Road
- Subdivision ComplexThe Retreat at Sterling on the Lake
- Architectural StyleCraftsman
- ExteriorLighting
- Num Of Garage Spaces2
- Parking FeaturesDriveway, Garage, Garage Door Opener
- Property AttachedNo
- Waterfront FeaturesNone
LISTING UPDATED:
- StatusActive
- MLS #7493541
- Days on Site109
- Taxes$362 / year
- HOA Fees$2,427 / year
- MLS TypeResidential
- Year Built2024
- Lot Size0.17 Acres
- CountryHall - GA
Location
Listing Courtesy of Weekley Homes Realty - BEVERLY L DAVISON
LISTING UPDATED:
- StatusActive
- MLS #7493541
- Days on Site109
- Taxes$362 / year
- HOA Fees$2,427 / year
- MLS TypeResidential
- Year Built2024
- Lot Size0.17 Acres
- CountryHall - GA
Building Information for 6859 Welcome Road
- StoriesOne
- Year Built2024
- Lot Size0.1700 Acres
Payment Calculator
Term
Interest
Home Price
Down Payment
The Payment Calculator is for illustrative purposes only. Read More
Property Information for 6859 Welcome Road
Summary
Location and General Information
- Community Features: Clubhouse, Fishing, Fitness Center, Gated, Homeowners Assoc, Pickleball, Pool, Sidewalks, Street Lights, Tennis Court(s)
- Directions: From I-985 North Take exit 8 on Friendship Road Turn right off of the exit onto Friendship Road Turn left onto Hog Mountain Road and then right onto Capitola Farm Road. Turn right onto Welcome Road Turn left onto Bungalow Road and we will be on the right-hand side of the road in the Meadowhill Model Home
- View: Lake, Neighborhood
- Coordinates: 34.145504,-83.910754
School Information
- Elementary School: Spout Springs
- Middle School: C.W. Davis
- High School: Flowery Branch
Taxes and HOA Information
- Parcel Number: 15047 003020
- Tax Year: 2024
- Association Fee Includes: Maintenance Grounds, Swim, Tennis
- Tax Legal Description: This home is currently under construction. Please visit with a sales agent for additional details.
- Tax Lot: 20
Virtual Tour
Parking
- Open Parking: Yes
Interior and Exterior Features
Interior Features
- Cooling: Central Air
- Heating: Central
- Appliances: Dishwasher, Disposal, Electric Oven, Gas Cooktop, Microwave, Range Hood, Tankless Water Heater
- Basement: None
- Fireplace Features: None
- Flooring: Carpet, Hardwood
- Interior Features: Double Vanity, Entrance Foyer, High Ceilings 10 ft Main, High Speed Internet, Walk-In Closet(s)
- Levels/Stories: One
- Other Equipment: None
- Window Features: Double Pane Windows
- Kitchen Features: Cabinets White, Kitchen Island, Pantry, View to Family Room
- Master Bathroom Features: Double Vanity, Shower Only
- Foundation: Slab
- Main Bedrooms: 3
- Bathrooms Total Integer: 2
- Main Full Baths: 2
- Bathrooms Total Decimal: 2
Exterior Features
- Accessibility Features: Accessible Bedroom, Accessible Doors, Accessible Entrance
- Construction Materials: HardiPlank Type
- Fencing: None
- Horse Amenities: None
- Patio And Porch Features: Patio
- Pool Features: None
- Road Surface Type: Asphalt
- Roof Type: Shingle
- Security Features: Carbon Monoxide Detector(s), Secured Garage/Parking, Smoke Detector(s)
- Spa Features: None
- Laundry Features: Laundry Room
- Pool Private: No
- Road Frontage Type: None
- Other Structures: None
Property
Utilities
- Sewer: Public Sewer
- Utilities: Cable Available, Electricity Available, Natural Gas Available, Phone Available, Sewer Available, Underground Utilities, Water Available
- Water Source: Public
- Electric: 110 Volts
Property and Assessments
- Home Warranty: Yes
- Property Condition: Under Construction
Green Features
- Green Energy Efficient: HVAC, Insulation, Lighting, Thermostat, Water Heater, Windows
- Green Energy Generation: None
Lot Information
- Above Grade Finished Area: 2163
- Common Walls: No Common Walls
- Lot Features: Back Yard, Landscaped
- Waterfront Footage: None
Rental
Rent Information
- Land Lease: No
- Occupant Types: Vacant
Public Records for 6859 Welcome Road
Tax Record
- 2024$362.00 ($30.17 / month)
Home Facts
- Beds3
- Baths2
- Total Finished SqFt2,163 SqFt
- Above Grade Finished2,163 SqFt
- StoriesOne
- Lot Size0.1700 Acres
- StyleSingle Family Residence
- Year Built2024
- APN15047 003020
- CountyHall - GA




