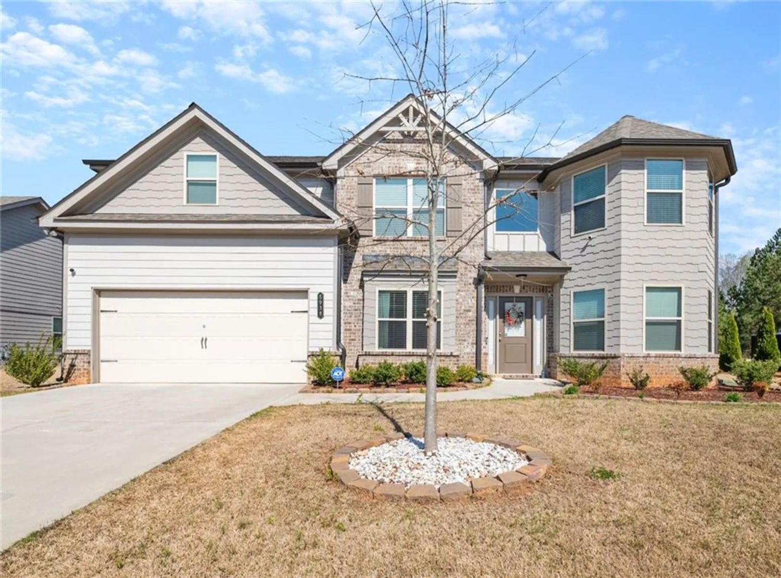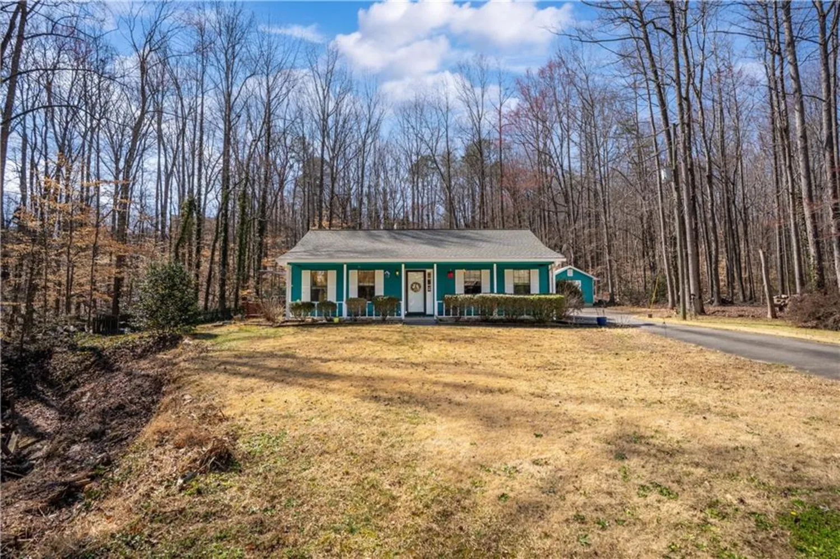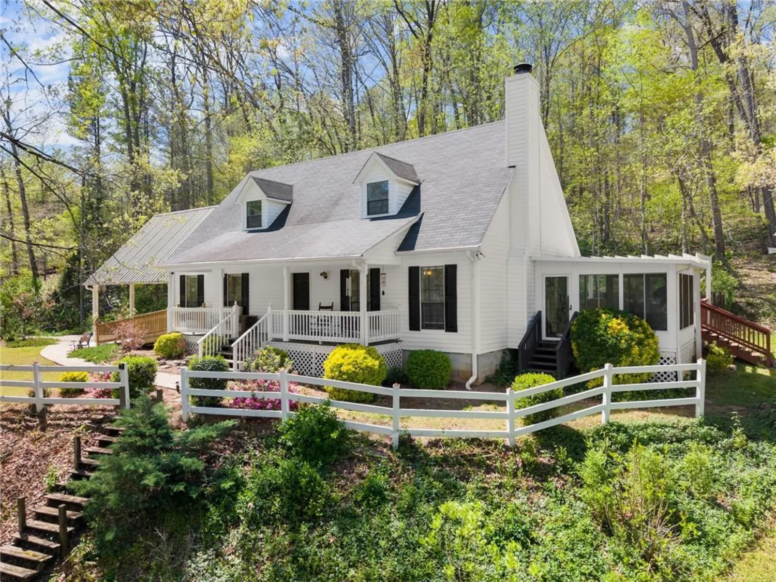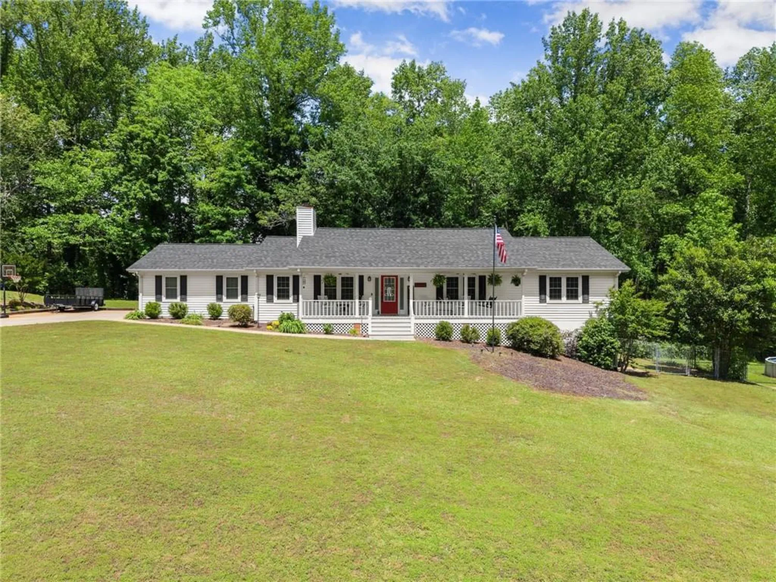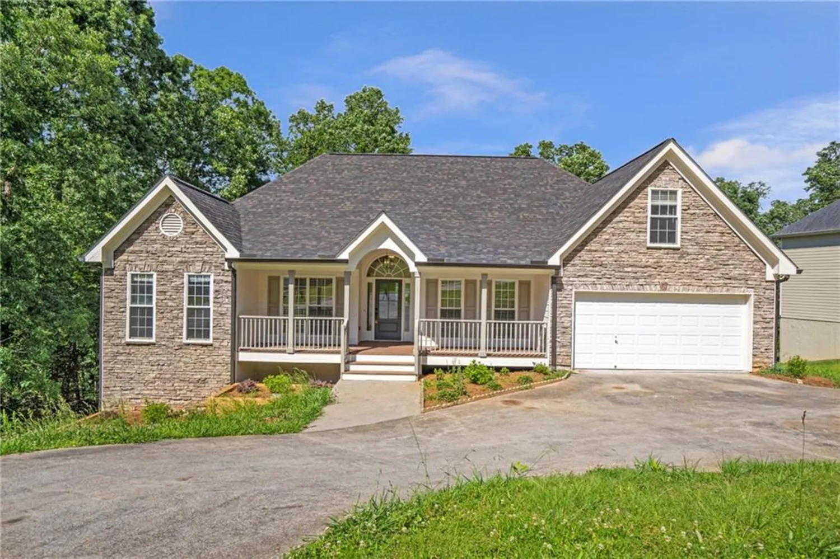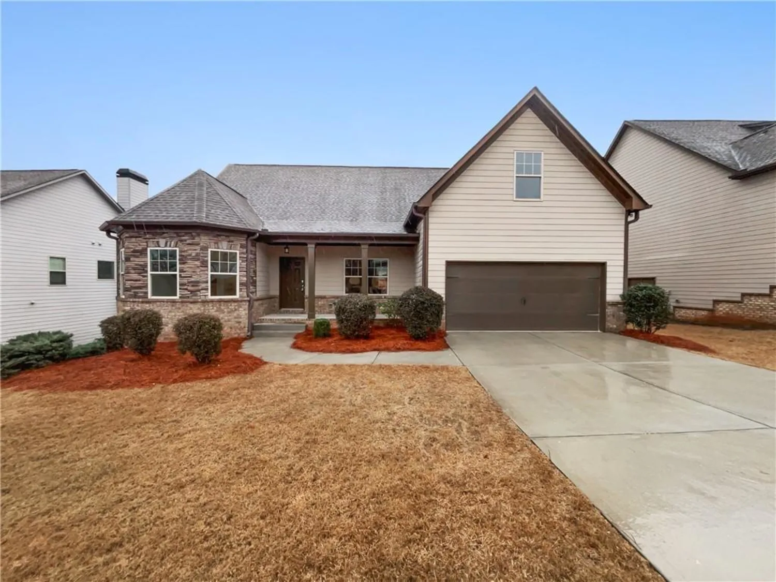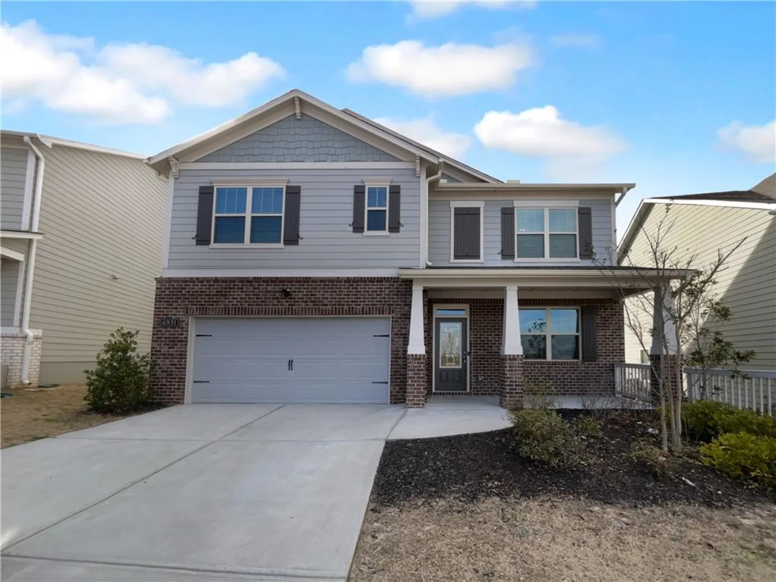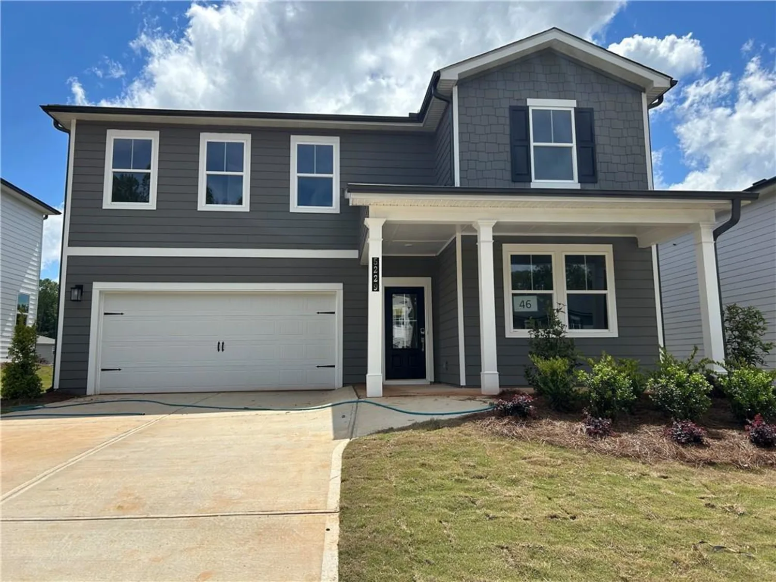7836 keepsake laneFlowery Branch, GA 30542
7836 keepsake laneFlowery Branch, GA 30542
Description
Completely updated 3200 square foot home in the highly sought after community of Sterling on the Lake in Flowery Branch, GA! This thoughtfully designed property offers the perfect blend of comfort, style and functionality as this home boats an open concept floor plan perfect for entertaining and living everyday life. The home has been completely updated/redone in the past year! Starting with a brand new gourmet kitchen! This kitchen is truly a DREAM with a re-built oversized island, Quartz countertops, all NEW stainless steel appliances, new backsplash, under cabinet lighting, and a very large farmhouse sink. The master bedroom easily fits a king bed with other furniture and includes the same new flooring as the rest of the main level. The master bathroom is a showstopper too! All NEW trending soaking tub, GLASS WALL shower with beautiful tile, new tile floor, and master closet. Upstairs you'll find 3 large bedrooms- larger bedrooms that most homes in this section plus a loft that is great for a play space, office, reading nook, etc. The full sized bathroom upstairs also has all new floor tile and new tile in the shower, plus a storage closet. To finish off this home has something not all Sterling on the Lake homes have in this section- a screened in porch! Enjoy morning coffee or evening relaxation on the porch that can also double as a living area and table area that overlooks the nice landscaped flat backyard which then backs up to woods for nice privacy.This master planned community known for it's top-notch amenities: resort style swimming pools, tennis/pickleball courts throughout the community, miles of walking trails, a scenic lake, clubhouse, fitness center and even a tree house for kids! Minutes from I-985, shopping, LAKE LANIER, and award winning schools. Don't miss your chance to own a home in this neighborhood at this price that is COMPLETELY UPDATED! THERE'S NOTHING YOU NEED TO DO BUT MOVE AND IN AND START LIVING THE STERLING ON THE LAKE LIFESTYLE.
Property Details for 7836 Keepsake Lane
- Subdivision ComplexSterling on the Lake
- Architectural StyleCraftsman
- ExteriorNone
- Num Of Garage Spaces2
- Parking FeaturesGarage
- Property AttachedNo
- Waterfront FeaturesNone
LISTING UPDATED:
- StatusClosed
- MLS #7560656
- Days on Site4
- Taxes$4,460 / year
- MLS TypeResidential
- Year Built2004
- Lot Size0.20 Acres
- CountryHall - GA
Location
Listing Courtesy of Keller Williams Lanier Partners - Laura Collier
LISTING UPDATED:
- StatusClosed
- MLS #7560656
- Days on Site4
- Taxes$4,460 / year
- MLS TypeResidential
- Year Built2004
- Lot Size0.20 Acres
- CountryHall - GA
Building Information for 7836 Keepsake Lane
- StoriesTwo
- Year Built2004
- Lot Size0.2000 Acres
Payment Calculator
Term
Interest
Home Price
Down Payment
The Payment Calculator is for illustrative purposes only. Read More
Property Information for 7836 Keepsake Lane
Summary
Location and General Information
- Community Features: Clubhouse, Dog Park, Fishing, Fitness Center, Homeowners Assoc, Lake, Near Schools, Near Shopping, Pickleball, Playground, Pool, Tennis Court(s)
- Directions: GPS
- View: Neighborhood, Trees/Woods
- Coordinates: 34.135298,-83.902991
School Information
- Elementary School: Spout Springs
- Middle School: C.W. Davis
- High School: Flowery Branch
Taxes and HOA Information
- Parcel Number: 15047 000152
- Tax Year: 2024
- Association Fee Includes: Maintenance Grounds, Maintenance Structure, Reserve Fund, Swim, Tennis
- Tax Legal Description: STERLING ON THE LAKE S/D POD A LOT 33
Virtual Tour
- Virtual Tour Link PP: https://www.propertypanorama.com/7836-Keepsake-Lane-Flowery-Branch-GA-30542/unbranded
Parking
- Open Parking: No
Interior and Exterior Features
Interior Features
- Cooling: Central Air, Electric
- Heating: Natural Gas
- Appliances: Dishwasher, Disposal, Gas Range, Microwave, Refrigerator
- Basement: None
- Fireplace Features: Gas Log, Gas Starter, Living Room
- Flooring: Carpet, Luxury Vinyl
- Interior Features: Entrance Foyer 2 Story, High Ceilings 10 ft Main, Recessed Lighting, Vaulted Ceiling(s), Walk-In Closet(s)
- Levels/Stories: Two
- Other Equipment: None
- Window Features: Shutters
- Kitchen Features: Breakfast Bar, Kitchen Island, Solid Surface Counters, View to Family Room
- Master Bathroom Features: Double Vanity, Separate Tub/Shower, Soaking Tub
- Foundation: Slab
- Main Bedrooms: 1
- Total Half Baths: 1
- Bathrooms Total Integer: 3
- Main Full Baths: 1
- Bathrooms Total Decimal: 2
Exterior Features
- Accessibility Features: None
- Construction Materials: HardiPlank Type, Stone
- Fencing: Back Yard
- Horse Amenities: None
- Patio And Porch Features: Front Porch, Screened
- Pool Features: None
- Road Surface Type: Asphalt
- Roof Type: Composition
- Security Features: None
- Spa Features: Community
- Laundry Features: Main Level
- Pool Private: No
- Road Frontage Type: County Road
- Other Structures: None
Property
Utilities
- Sewer: Public Sewer
- Utilities: Cable Available, Electricity Available, Natural Gas Available, Sewer Available, Underground Utilities, Water Available
- Water Source: Public
- Electric: None
Property and Assessments
- Home Warranty: No
- Property Condition: Resale
Green Features
- Green Energy Efficient: None
- Green Energy Generation: None
Lot Information
- Above Grade Finished Area: 3215
- Common Walls: No Common Walls
- Lot Features: Level, Wooded
- Waterfront Footage: None
Rental
Rent Information
- Land Lease: No
- Occupant Types: Vacant
Public Records for 7836 Keepsake Lane
Tax Record
- 2024$4,460.00 ($371.67 / month)
Home Facts
- Beds4
- Baths2
- Total Finished SqFt3,215 SqFt
- Above Grade Finished3,215 SqFt
- StoriesTwo
- Lot Size0.2000 Acres
- StyleSingle Family Residence
- Year Built2004
- APN15047 000152
- CountyHall - GA
- Fireplaces1




