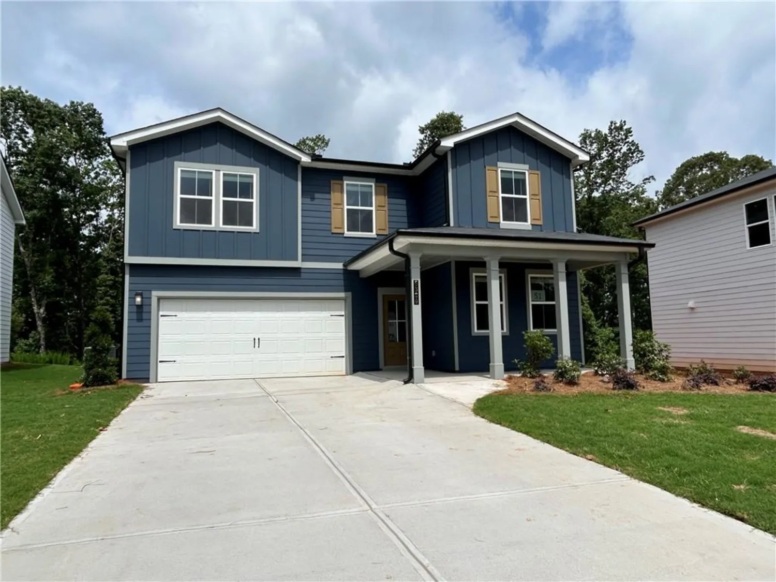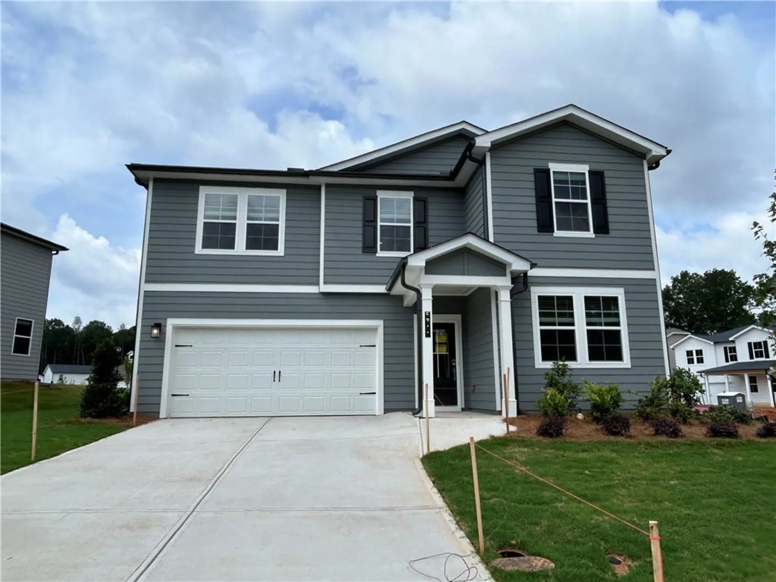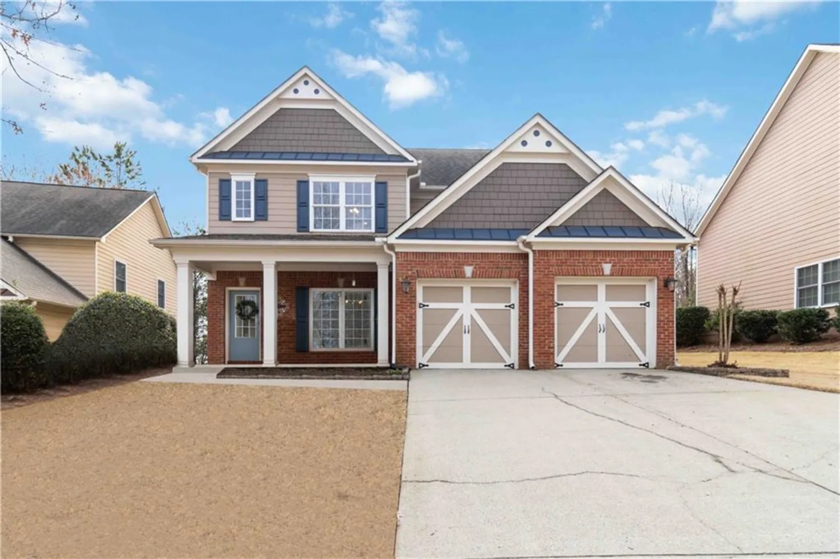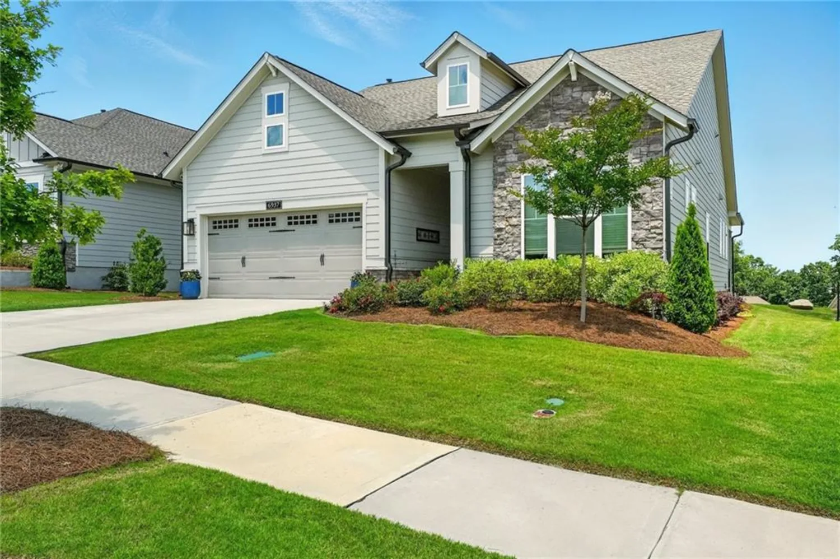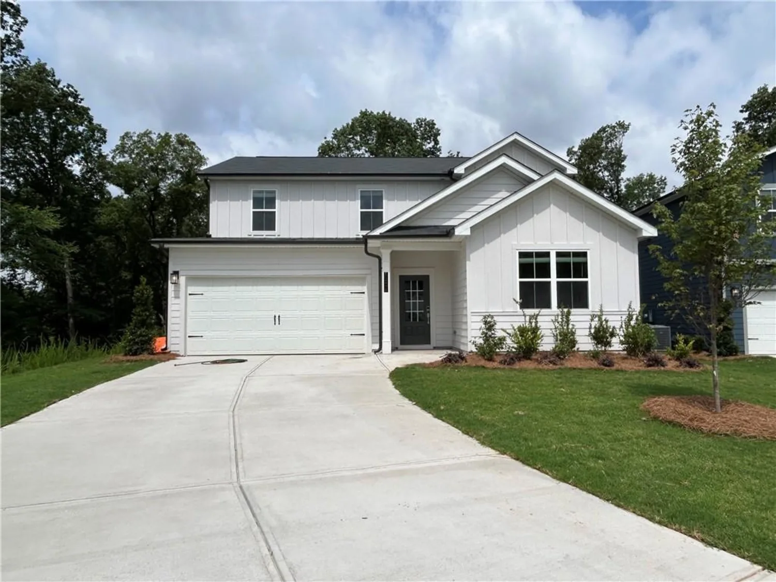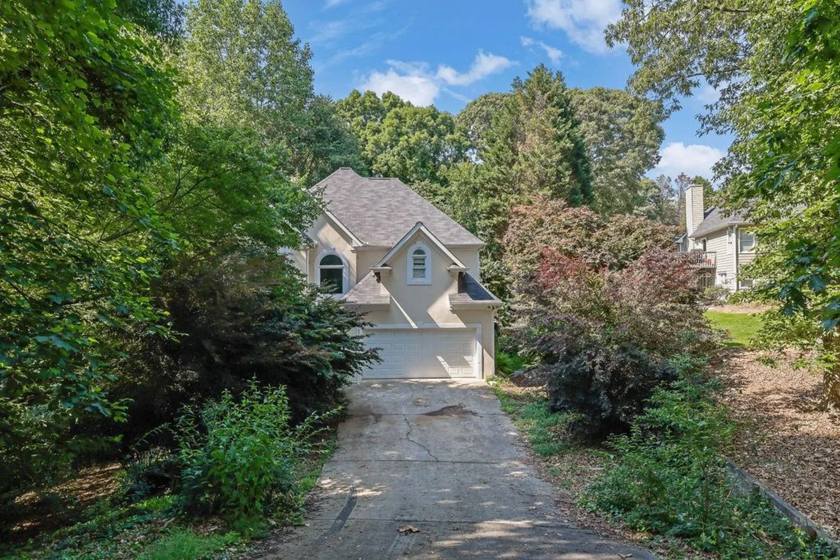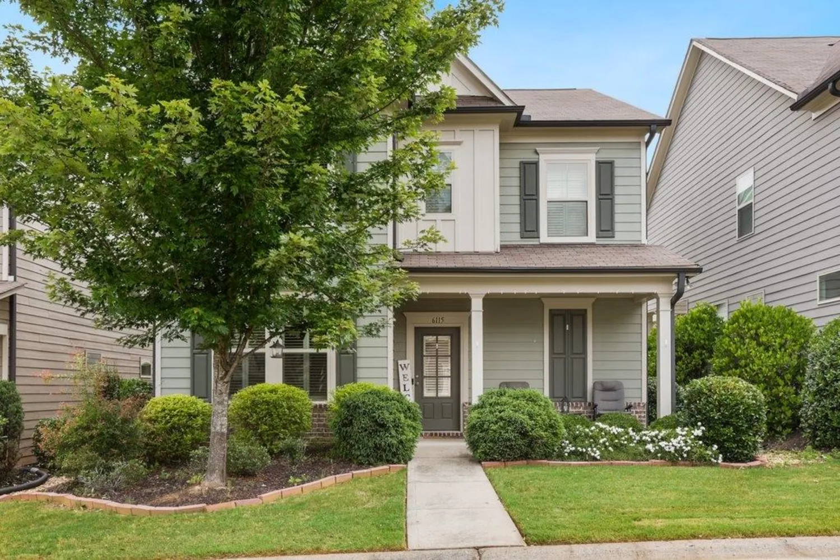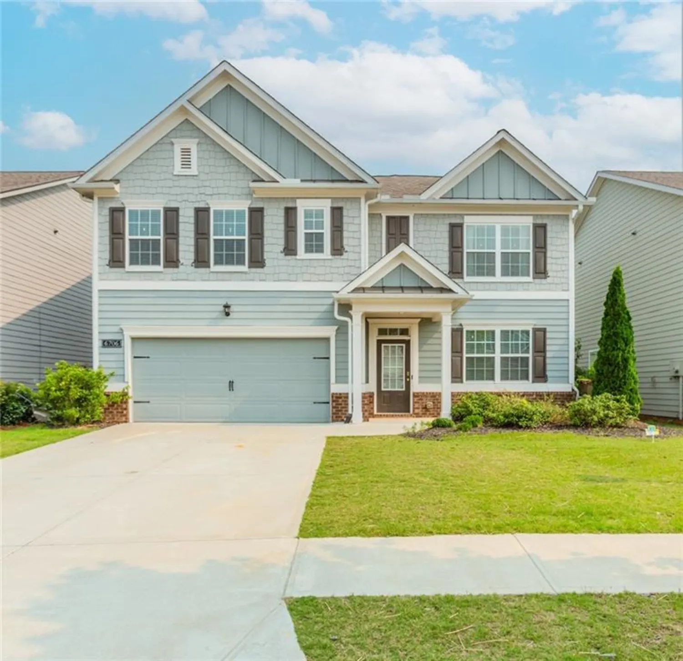5523 river valley wayFlowery Branch, GA 30542
5523 river valley wayFlowery Branch, GA 30542
Description
Welcome to your fully renovated dream home in sought-after Flowery Branch! This spacious 5-bedroom, 3-bath beauty sits on a generous lot with no HOA, offering the freedom you’ve been looking for. From the moment you step inside, you’ll notice the brand-new hardwood floors that run throughout the main living areas, blending timeless charm with modern appeal. The completely updated kitchen features sleek finishes and updated appliances, perfectly positioned for entertaining or easy family dinners. All three bathrooms have been tastefully remodeled, providing a fresh, modern feel in every corner. Fresh interior and exterior paint bring a crisp, move-in-ready finish to every room.Step outside to enjoy not one, but two spacious decks—perfect for indoor-outdoor living. The main-level deck is fully covered and enclosed with storm windows, offering year-round enjoyment and a cozy space to relax. Just off the kitchen, a dedicated grilling deck makes entertaining easy and seamless. Downstairs, the second deck extends from the basement, offering even more space for outdoor gatherings or future expansion. Upstairs, you’ll find ample space for guests or a growing family, while the full unfinished basement offers unlimited potential—think home gym, media room, or additional living quarters. Major systems have been taken care of with a new roof, new water heater, and newer HVAC units, giving you peace of mind for years to come. Located in a top-rated school district and just minutes from Lake Lanier, parks, and shopping, this home is the perfect mix of comfort, convenience, and long-term value.
Property Details for 5523 River Valley Way
- Subdivision ComplexMulberry Ridge
- Architectural StyleTraditional
- ExteriorBalcony, Private Yard
- Num Of Garage Spaces2
- Parking FeaturesDriveway, Garage, Garage Faces Front, Kitchen Level
- Property AttachedNo
- Waterfront FeaturesCreek
LISTING UPDATED:
- StatusActive
- MLS #7585188
- Days on Site14
- Taxes$1,465 / year
- MLS TypeResidential
- Year Built2003
- Lot Size0.68 Acres
- CountryHall - GA
Location
Listing Courtesy of Keller Williams Realty Atlanta Partners - Robert Atkinson
LISTING UPDATED:
- StatusActive
- MLS #7585188
- Days on Site14
- Taxes$1,465 / year
- MLS TypeResidential
- Year Built2003
- Lot Size0.68 Acres
- CountryHall - GA
Building Information for 5523 River Valley Way
- StoriesThree Or More
- Year Built2003
- Lot Size0.6800 Acres
Payment Calculator
Term
Interest
Home Price
Down Payment
The Payment Calculator is for illustrative purposes only. Read More
Property Information for 5523 River Valley Way
Summary
Location and General Information
- Community Features: Near Schools, Near Shopping, Sidewalks
- Directions: Please use GPS
- View: Creek/Stream
- Coordinates: 34.14556,-83.879619
School Information
- Elementary School: Spout Springs
- Middle School: Cherokee Bluff
- High School: Cherokee Bluff
Taxes and HOA Information
- Parcel Number: 15042G000107
- Tax Year: 2024
- Tax Legal Description: N/A
Virtual Tour
- Virtual Tour Link PP: https://www.propertypanorama.com/5523-River-Valley-Way-Flowery-Branch-GA-30542/unbranded
Parking
- Open Parking: Yes
Interior and Exterior Features
Interior Features
- Cooling: Ceiling Fan(s), Central Air
- Heating: Central
- Appliances: Dishwasher, Electric Range, Electric Water Heater, Microwave, Refrigerator
- Basement: Daylight, Full, Unfinished, Walk-Out Access
- Fireplace Features: Family Room, Gas Starter, Living Room
- Flooring: Carpet, Hardwood, Tile
- Interior Features: Entrance Foyer 2 Story, High Speed Internet, Tray Ceiling(s), Vaulted Ceiling(s), Walk-In Closet(s)
- Levels/Stories: Three Or More
- Other Equipment: Generator
- Window Features: Insulated Windows
- Kitchen Features: Breakfast Bar, Breakfast Room, Eat-in Kitchen, Pantry, Solid Surface Counters, View to Family Room
- Master Bathroom Features: Double Vanity, Separate Tub/Shower, Soaking Tub, Other
- Foundation: Concrete Perimeter
- Main Bedrooms: 3
- Bathrooms Total Integer: 3
- Main Full Baths: 2
- Bathrooms Total Decimal: 3
Exterior Features
- Accessibility Features: None
- Construction Materials: Blown-In Insulation, Fiber Cement, HardiPlank Type
- Fencing: None
- Horse Amenities: None
- Patio And Porch Features: Covered, Deck, Enclosed, Front Porch, Rear Porch, Screened, Side Porch
- Pool Features: None
- Road Surface Type: Asphalt
- Roof Type: Composition
- Security Features: Carbon Monoxide Detector(s), Smoke Detector(s)
- Spa Features: None
- Laundry Features: Electric Dryer Hookup, In Kitchen, Laundry Room, Main Level
- Pool Private: No
- Road Frontage Type: County Road
- Other Structures: None
Property
Utilities
- Sewer: Septic Tank
- Utilities: Cable Available, Electricity Available, Natural Gas Available, Water Available
- Water Source: Public
- Electric: 110 Volts, 220 Volts
Property and Assessments
- Home Warranty: No
- Property Condition: Resale
Green Features
- Green Energy Efficient: None
- Green Energy Generation: None
Lot Information
- Above Grade Finished Area: 2732
- Common Walls: No Common Walls
- Lot Features: Back Yard, Private, Sloped, Stream or River On Lot, Wooded
- Waterfront Footage: Creek
Rental
Rent Information
- Land Lease: No
- Occupant Types: Vacant
Public Records for 5523 River Valley Way
Tax Record
- 2024$1,465.00 ($122.08 / month)
Home Facts
- Beds5
- Baths3
- Total Finished SqFt4,752 SqFt
- Above Grade Finished2,732 SqFt
- StoriesThree Or More
- Lot Size0.6800 Acres
- StyleSingle Family Residence
- Year Built2003
- APN15042G000107
- CountyHall - GA
- Fireplaces1




