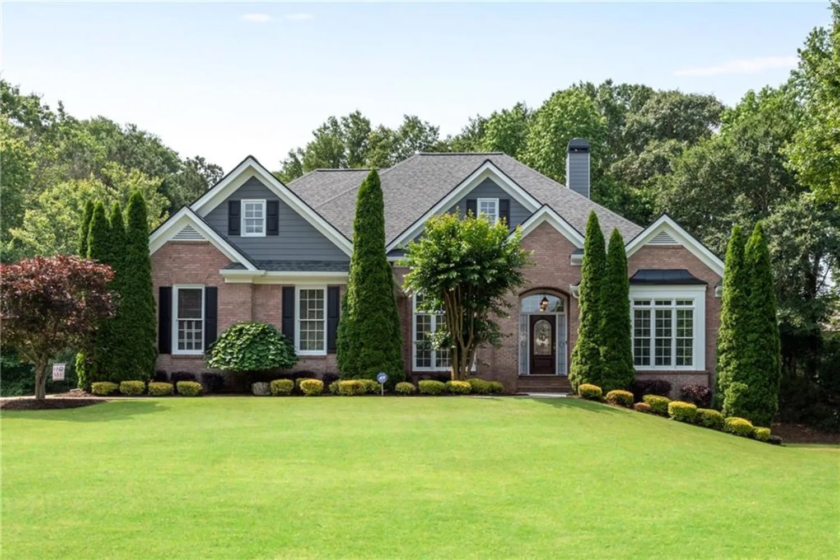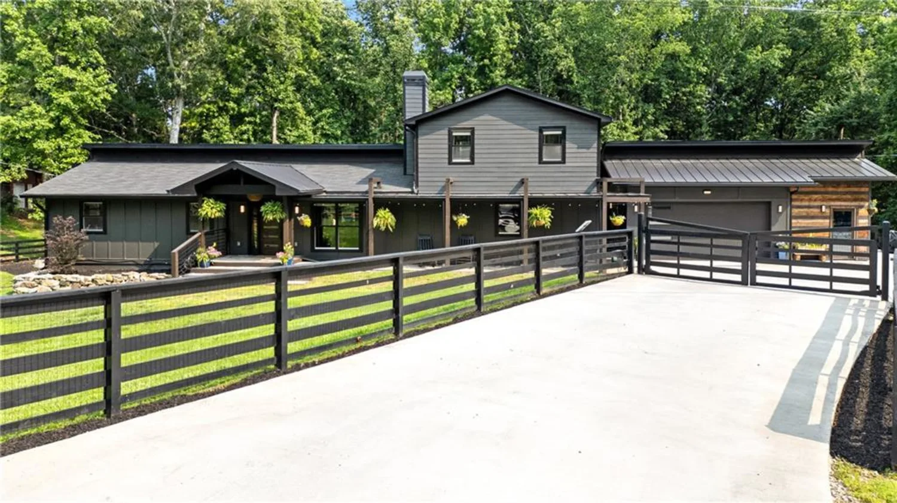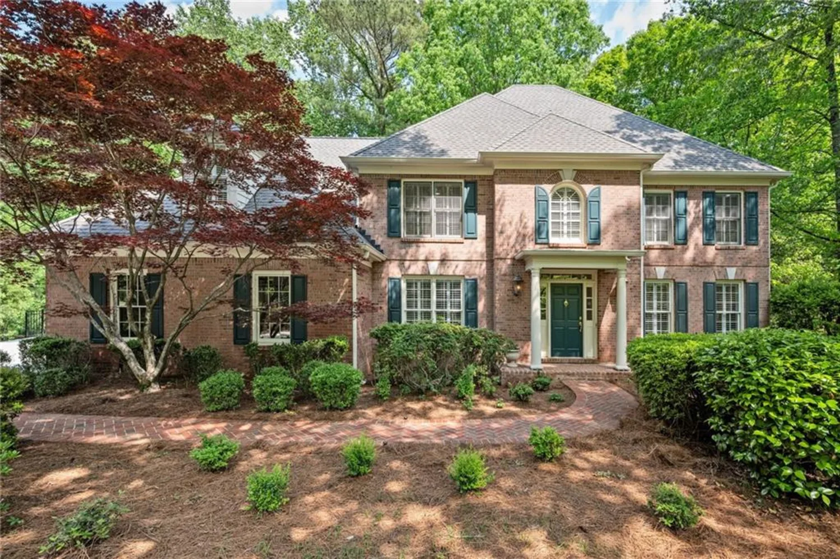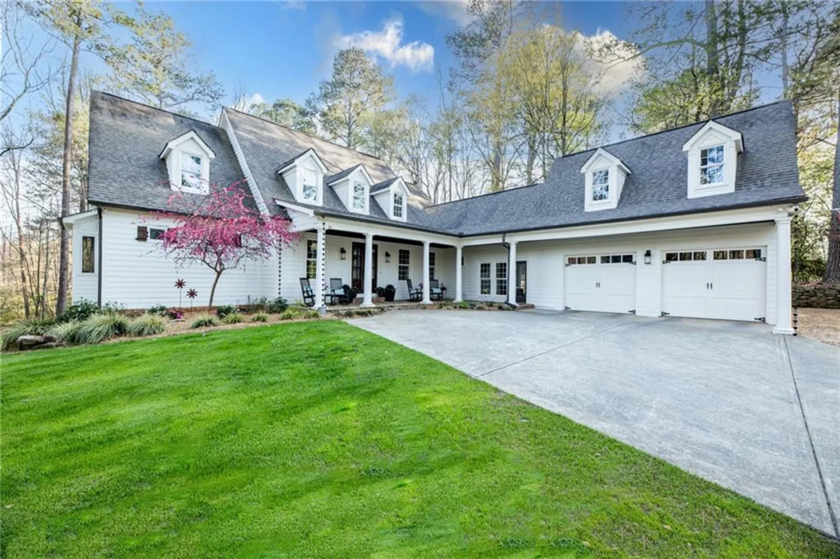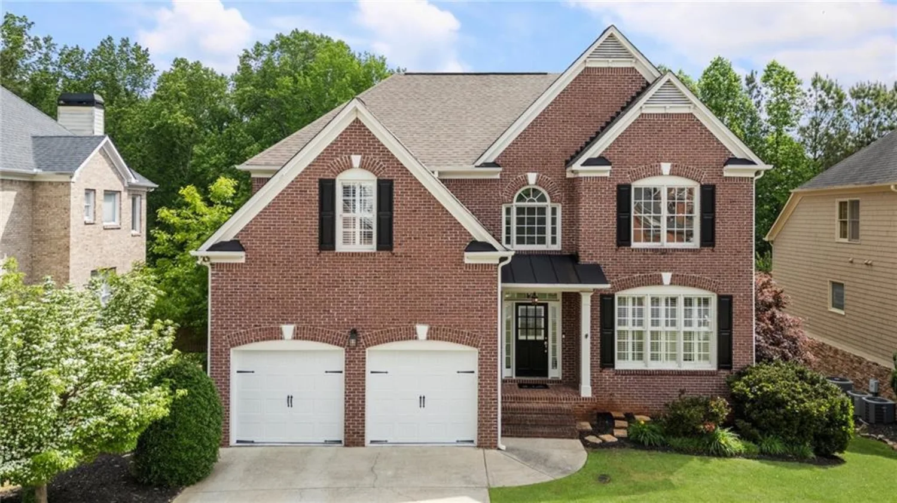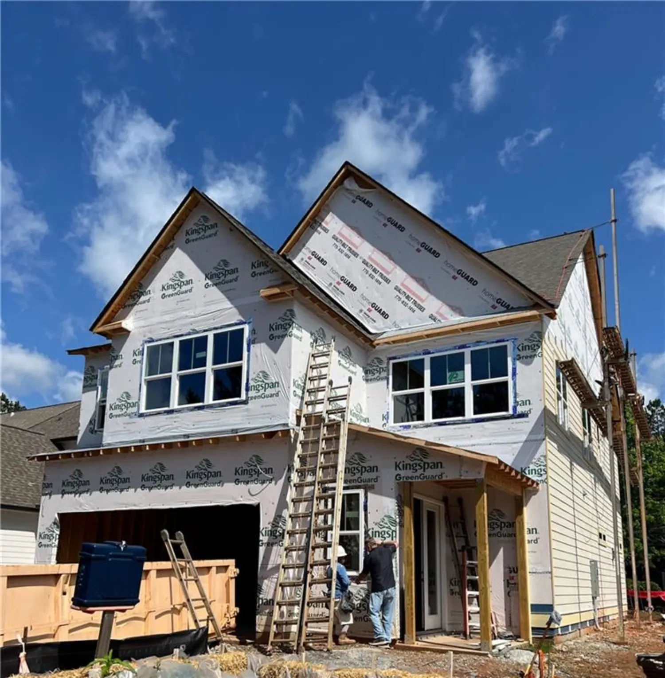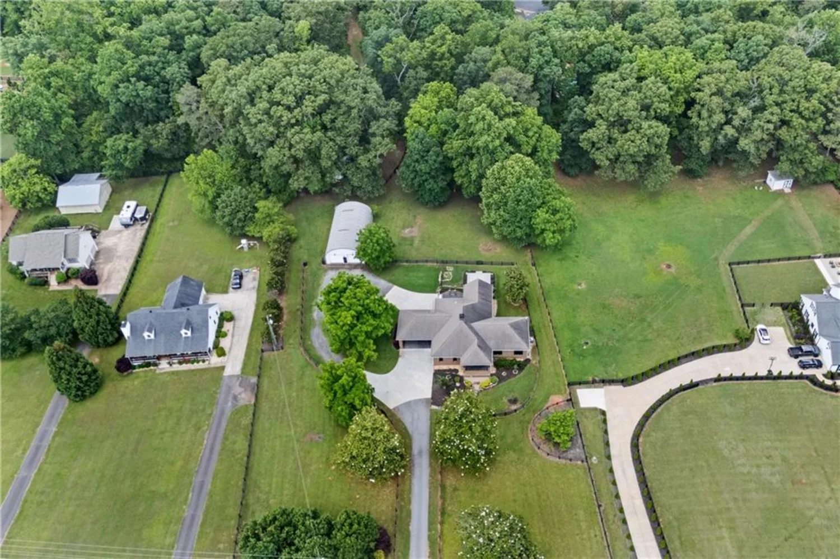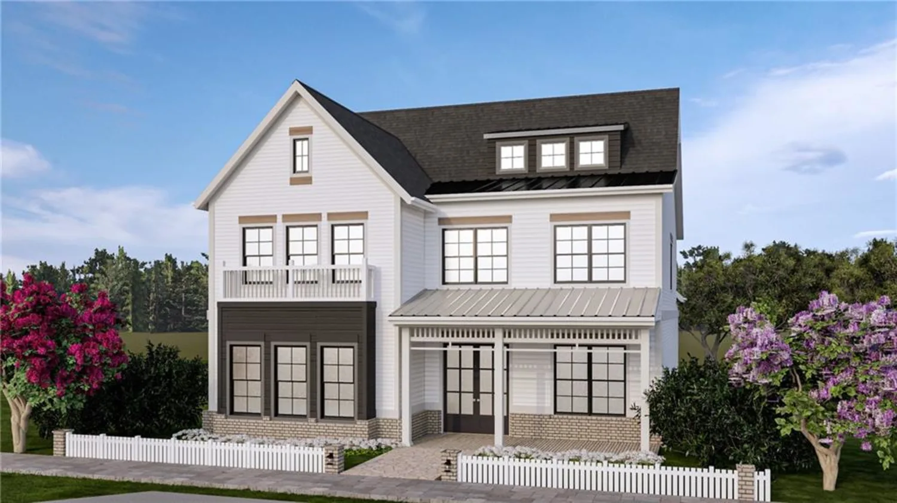715 saybeck wayMilton, GA 30004
715 saybeck wayMilton, GA 30004
Description
Welcome to 715 Saybeck Way, the distinguished original model home of Crabapple Crossroads located in Downtown Crabapple. This 4-bedroom, 3.5-bathroom residence is nestled in the heart of Milton, Georgia and has many of the upgrades you've come to expect in the model home including extensive crown molding, multiple built-in bookcases, and gorgeous hardwood floors that were recently refinished . This elegant and well-maintained home offers approximately 3,425 square feet of refined living space, thoughtfully designed to cater to both comfort and style. Upon entering, you're greeted by soaring 10-foot ceilings that enhance the sense of openness and grandeur. The main level features a spacious family room, seamlessly connected to a gourmet kitchen. Culinary enthusiasts will appreciate the freshly painted cabinets, granite countertops, double ovens, and a generous center island, perfect for both meal preparation and casual gatherings. The primary suite serves as a private retreat, complete with a cozy sitting area, a luxurious en-suite bathroom, and a grand closet with a customized closet system. Additional bedrooms are quite large, each boasting walk-in closets and either private or private-shared bathrooms, ensuring comfort and privacy for family members and guests alike. A dedicated computer area on the main floor provides an ideal space for work or study. Double doors from the family room open to a spacious covered patio, inviting seamless indoor-outdoor living and entertaining. The private, fenced courtyard offers a serene setting for relaxation or outdoor activities. Located just moments from downtown Crabapple, this home offers incredible proximity to top-rated restaurants, charming boutiques, and vibrant community events. Enjoy the convenience of a pedestrian-friendly neighborhood while still benefiting from a serene residential setting. Furthermore, this home is located within the highly acclaimed Milton High School, Northwestern Middle School, and Crabapple Crossing Elementary School district, known for their top-rated educational opportunities. Experience the perfect blend of luxury and convenience at 715 Saybeck Way a place that truly feels like home.
Property Details for 715 Saybeck Way
- Subdivision ComplexCrabapple Crossroads
- Architectural StyleCraftsman, European, Traditional
- ExteriorCourtyard
- Num Of Garage Spaces2
- Parking FeaturesGarage, Garage Door Opener, Garage Faces Rear, Kitchen Level
- Property AttachedNo
- Waterfront FeaturesNone
LISTING UPDATED:
- StatusActive
- MLS #7554381
- Days on Site39
- Taxes$5,168 / year
- HOA Fees$2,500 / year
- MLS TypeResidential
- Year Built2011
- Lot Size0.14 Acres
- CountryFulton - GA
LISTING UPDATED:
- StatusActive
- MLS #7554381
- Days on Site39
- Taxes$5,168 / year
- HOA Fees$2,500 / year
- MLS TypeResidential
- Year Built2011
- Lot Size0.14 Acres
- CountryFulton - GA
Building Information for 715 Saybeck Way
- StoriesTwo
- Year Built2011
- Lot Size0.1400 Acres
Payment Calculator
Term
Interest
Home Price
Down Payment
The Payment Calculator is for illustrative purposes only. Read More
Property Information for 715 Saybeck Way
Summary
Location and General Information
- Community Features: Clubhouse, Homeowners Assoc, Near Schools, Near Shopping, Near Trails/Greenway, Playground, Pool, Restaurant, Sidewalks, Street Lights
- Directions: .
- View: Other
- Coordinates: 34.089507,-84.348868
School Information
- Elementary School: Crabapple Crossing
- Middle School: Northwestern
- High School: Milton - Fulton
Taxes and HOA Information
- Parcel Number: 22 400011370604
- Tax Year: 2024
- Tax Legal Description: 0
- Tax Lot: 0
Virtual Tour
- Virtual Tour Link PP: https://www.propertypanorama.com/715-Saybeck-Way-Milton-GA-30004/unbranded
Parking
- Open Parking: No
Interior and Exterior Features
Interior Features
- Cooling: Central Air
- Heating: Natural Gas
- Appliances: Dishwasher, Disposal, Double Oven, Gas Range, Gas Water Heater, Microwave, Refrigerator
- Basement: None
- Fireplace Features: Living Room
- Flooring: Carpet, Hardwood
- Interior Features: Bookcases, High Ceilings 9 ft Upper, High Ceilings 10 ft Main, Tray Ceiling(s)
- Levels/Stories: Two
- Other Equipment: Irrigation Equipment
- Window Features: Double Pane Windows
- Kitchen Features: Cabinets Other, Kitchen Island
- Master Bathroom Features: Double Vanity, Separate Tub/Shower
- Foundation: Slab
- Total Half Baths: 1
- Bathrooms Total Integer: 4
- Bathrooms Total Decimal: 3
Exterior Features
- Accessibility Features: None
- Construction Materials: Brick Front, Cement Siding
- Fencing: Back Yard, Privacy
- Horse Amenities: None
- Patio And Porch Features: Covered, Front Porch, Patio
- Pool Features: None
- Road Surface Type: Paved
- Roof Type: Composition
- Security Features: Carbon Monoxide Detector(s), Fire Alarm
- Spa Features: None
- Laundry Features: Laundry Room, Upper Level
- Pool Private: No
- Road Frontage Type: City Street
- Other Structures: None
Property
Utilities
- Sewer: Public Sewer
- Utilities: Cable Available, Electricity Available, Natural Gas Available, Phone Available, Sewer Available, Water Available
- Water Source: Public
- Electric: Other
Property and Assessments
- Home Warranty: No
- Property Condition: Resale
Green Features
- Green Energy Efficient: None
- Green Energy Generation: None
Lot Information
- Above Grade Finished Area: 3425
- Common Walls: No Common Walls
- Lot Features: Corner Lot, Landscaped, Level, Private
- Waterfront Footage: None
Rental
Rent Information
- Land Lease: No
- Occupant Types: Owner
Public Records for 715 Saybeck Way
Tax Record
- 2024$5,168.00 ($430.67 / month)
Home Facts
- Beds4
- Baths3
- Total Finished SqFt3,425 SqFt
- Above Grade Finished3,425 SqFt
- StoriesTwo
- Lot Size0.1400 Acres
- StyleSingle Family Residence
- Year Built2011
- APN22 400011370604
- CountyFulton - GA
- Fireplaces1




