3245 highway 9 nMilton, GA 30004
3245 highway 9 nMilton, GA 30004
Description
This beautiful craftsman-style home is currently under construction with an anticipated completion date in Late Summer 2025, and it's the very last opportunity to own a home in this beloved neighborhood. Nestled on a sunny corner lot, this South-facing home with an East-facing front door offers warmth and light throughout the day, creating the perfect setting for morning coffee on the porch or evening chats on the oversized covered back patio-already wired for a TV, just waiting for game days and movie nights. Inside, you’ll find 10-foot ceilings on the main level that make the open floor plan feel even more spacious and inviting. The kitchen is a true centerpiece, featuring Whirlpool appliances, generous counter space, a large island with an overhang for seating, and a walk-in pantry that keeps everything tucked away and tidy. The dining area flows effortlessly into the family room, where a cozy fireplace sets the stage for both relaxed nights in and lively gatherings with loved ones. Upstairs, the owner’s suite is a peaceful retreat with 9-foot ceilings, two walk-in closets, a luxurious soaking tub, dual vanities, and a walk-in shower. The upper level also includes a spacious laundry room with a sink, two linen closets, and three additional bedrooms-one with its own private bath, and two connected by a Jack-and-Jill bathroom with a double vanity. There’s even a hidden bonus: the main floor coat closet includes extra storage space not shown on the blueprint plans- perfect space for storage or a Harry Potter closet! This home also includes an oversized two-car garage, giving you plenty of room for vehicles, tools, bikes, or even a future workshop setup. Construction is underway, but we’d love to walk you through and help you envision all the possibilities. Come see why this one feels like home, even before it’s finished.
Property Details for 3245 Highway 9 N
- Subdivision ComplexKennewick Park
- Architectural StyleCraftsman
- ExteriorRain Gutters
- Num Of Garage Spaces2
- Parking FeaturesGarage, Garage Faces Front, Kitchen Level, Level Driveway
- Property AttachedNo
- Waterfront FeaturesNone
LISTING UPDATED:
- StatusActive
- MLS #7582447
- Days on Site7
- Taxes$1,521 / year
- HOA Fees$1,450 / year
- MLS TypeResidential
- Year Built2025
- Lot Size0.20 Acres
- CountryFulton - GA
LISTING UPDATED:
- StatusActive
- MLS #7582447
- Days on Site7
- Taxes$1,521 / year
- HOA Fees$1,450 / year
- MLS TypeResidential
- Year Built2025
- Lot Size0.20 Acres
- CountryFulton - GA
Building Information for 3245 Highway 9 N
- StoriesTwo
- Year Built2025
- Lot Size0.2036 Acres
Payment Calculator
Term
Interest
Home Price
Down Payment
The Payment Calculator is for illustrative purposes only. Read More
Property Information for 3245 Highway 9 N
Summary
Location and General Information
- Community Features: None
- Directions: Google Map to listed address or 3245 GA-9, Alpharetta or 3245 Alpharetta Highway. All lead to the same location, the road has multiple names. When you arrive at the neighborhood with the sign "Kennewick Place", turn into Kennewick Rd and the house is immediately on the right.
- View: Golf Course, Neighborhood, Trees/Woods
- Coordinates: 34.126321,-84.261531
School Information
- Elementary School: Cogburn Woods
- Middle School: Hopewell
- High School: Cambridge
Taxes and HOA Information
- Parcel Number: 22 539007575161
- Tax Year: 2024
- Association Fee Includes: Electricity, Insurance, Maintenance Grounds
- Tax Legal Description: All that tract or parcel of land lying and being in Land Lot 757 of the 2nd District, 2nd Section of Fulton County, Georgia, being Lot 4, Kennewick Park Subdivision, as per plat recorded in Plat Book 394, Pages 2-3, Fulton County, Georgia Records, which plat is incorporated herein and made a part hereof by this reference.
- Tax Lot: 4
Virtual Tour
- Virtual Tour Link PP: https://www.propertypanorama.com/3245-Highway-9-N-Milton-GA-30004/unbranded
Parking
- Open Parking: Yes
Interior and Exterior Features
Interior Features
- Cooling: Central Air
- Heating: Central
- Appliances: Dishwasher, Electric Oven, Gas Cooktop, Microwave, Range Hood
- Basement: None
- Fireplace Features: Family Room, Gas Starter
- Flooring: Carpet, Laminate, Tile
- Interior Features: Crown Molding, Disappearing Attic Stairs, Double Vanity, Entrance Foyer 2 Story, High Ceilings 9 ft Upper, High Ceilings 10 ft Main, His and Hers Closets, Recessed Lighting, Walk-In Closet(s)
- Levels/Stories: Two
- Other Equipment: None
- Window Features: Double Pane Windows, Insulated Windows
- Kitchen Features: Cabinets Other, Kitchen Island, Pantry Walk-In, Solid Surface Counters, View to Family Room
- Master Bathroom Features: Double Vanity, Separate Tub/Shower, Soaking Tub
- Foundation: Slab
- Total Half Baths: 1
- Bathrooms Total Integer: 4
- Bathrooms Total Decimal: 3
Exterior Features
- Accessibility Features: None
- Construction Materials: Brick 4 Sides, Brick Veneer, Cement Siding
- Fencing: Back Yard, Wood
- Horse Amenities: None
- Patio And Porch Features: Covered, Rear Porch
- Pool Features: None
- Road Surface Type: Asphalt
- Roof Type: Composition, Metal
- Security Features: Carbon Monoxide Detector(s), Smoke Detector(s)
- Spa Features: None
- Laundry Features: In Hall, Laundry Room, Sink, Upper Level
- Pool Private: No
- Road Frontage Type: None
- Other Structures: None
Property
Utilities
- Sewer: Public Sewer
- Utilities: Cable Available, Electricity Available, Natural Gas Available, Phone Available, Sewer Available, Underground Utilities, Water Available
- Water Source: Public
- Electric: 220 Volts in Garage
Property and Assessments
- Home Warranty: Yes
- Property Condition: New Construction
Green Features
- Green Energy Efficient: None
- Green Energy Generation: None
Lot Information
- Common Walls: No Common Walls
- Lot Features: Back Yard, Corner Lot, Front Yard, Landscaped, Level, Rectangular Lot
- Waterfront Footage: None
Rental
Rent Information
- Land Lease: No
- Occupant Types: Vacant
Public Records for 3245 Highway 9 N
Tax Record
- 2024$1,521.00 ($126.75 / month)
Home Facts
- Beds4
- Baths3
- Total Finished SqFt2,620 SqFt
- StoriesTwo
- Lot Size0.2036 Acres
- StyleSingle Family Residence
- Year Built2025
- APN22 539007575161
- CountyFulton - GA
- Fireplaces1
Similar Homes
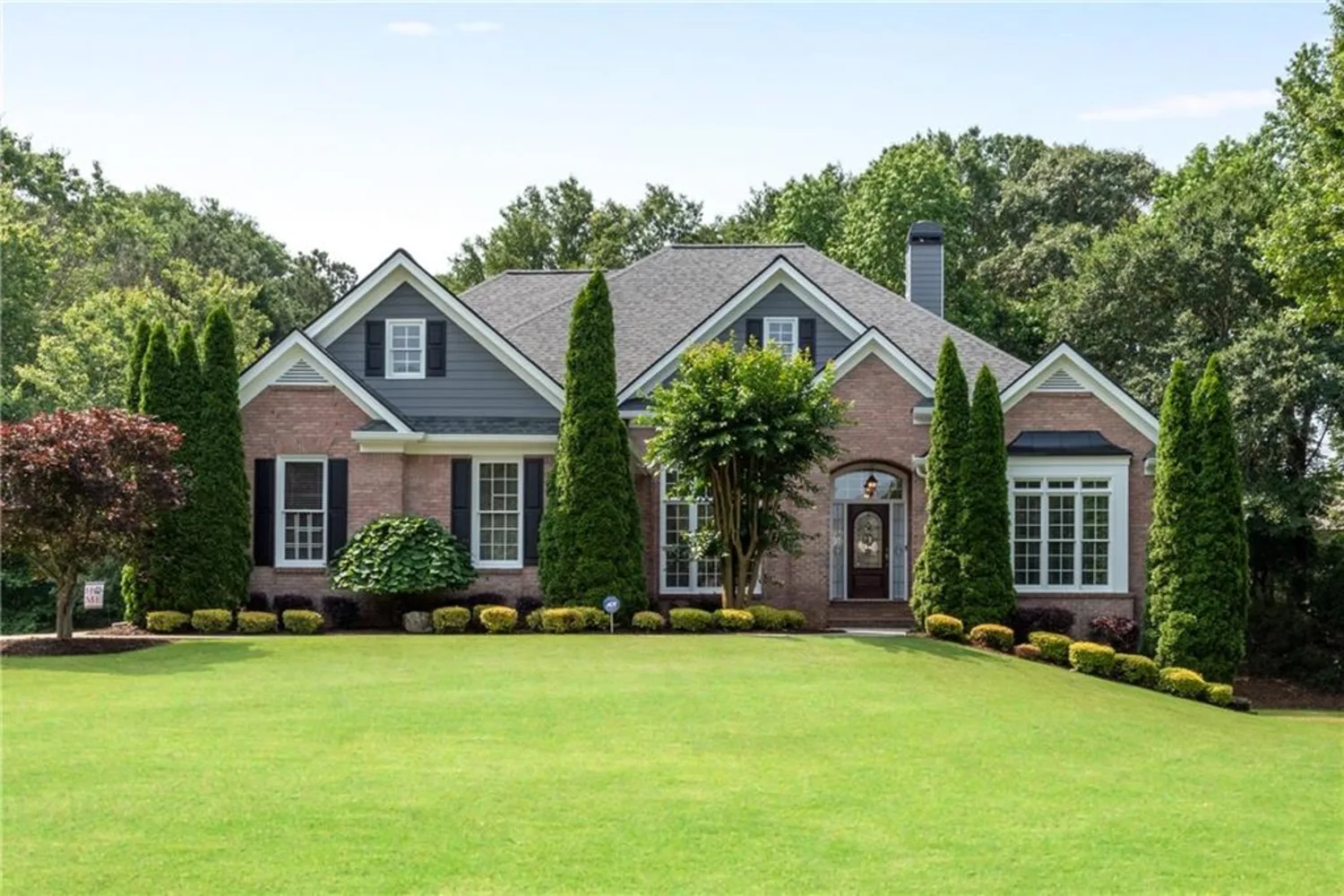
320 Stone Hill Point
Milton, GA 30004
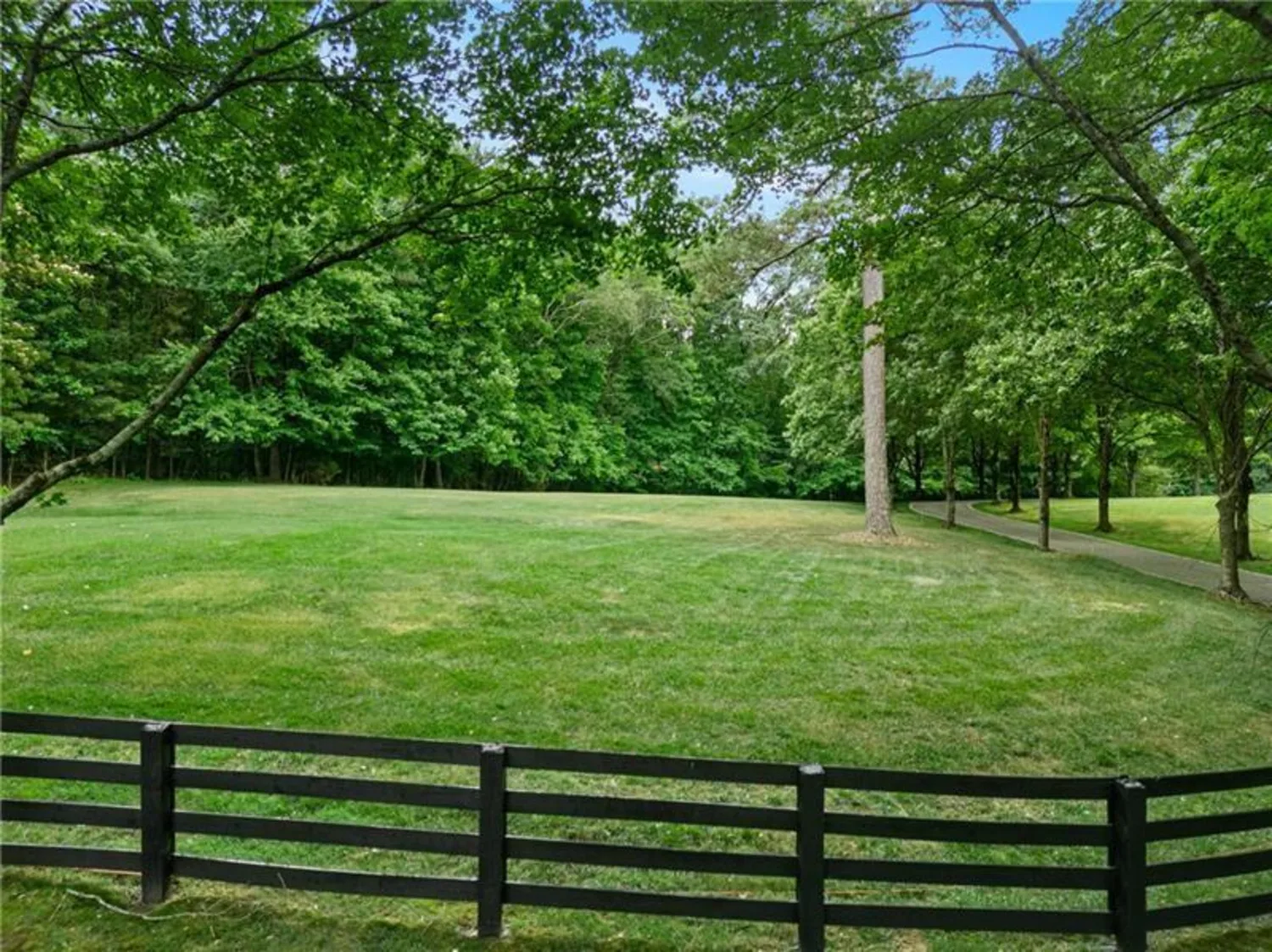
1996 Long Hollow Lane
Milton, GA 30004
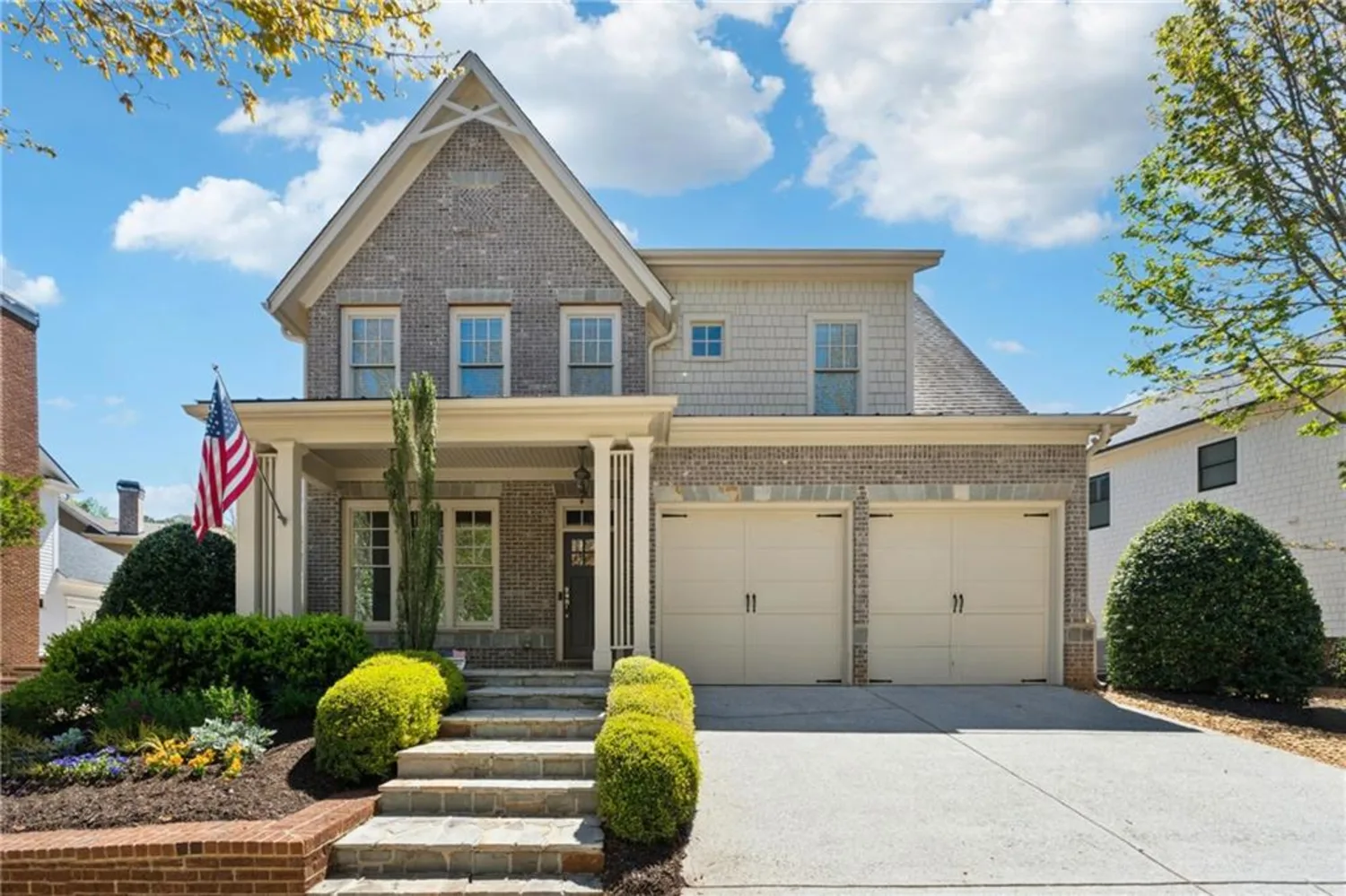
12469 Danesfeld Drive
Milton, GA 30004
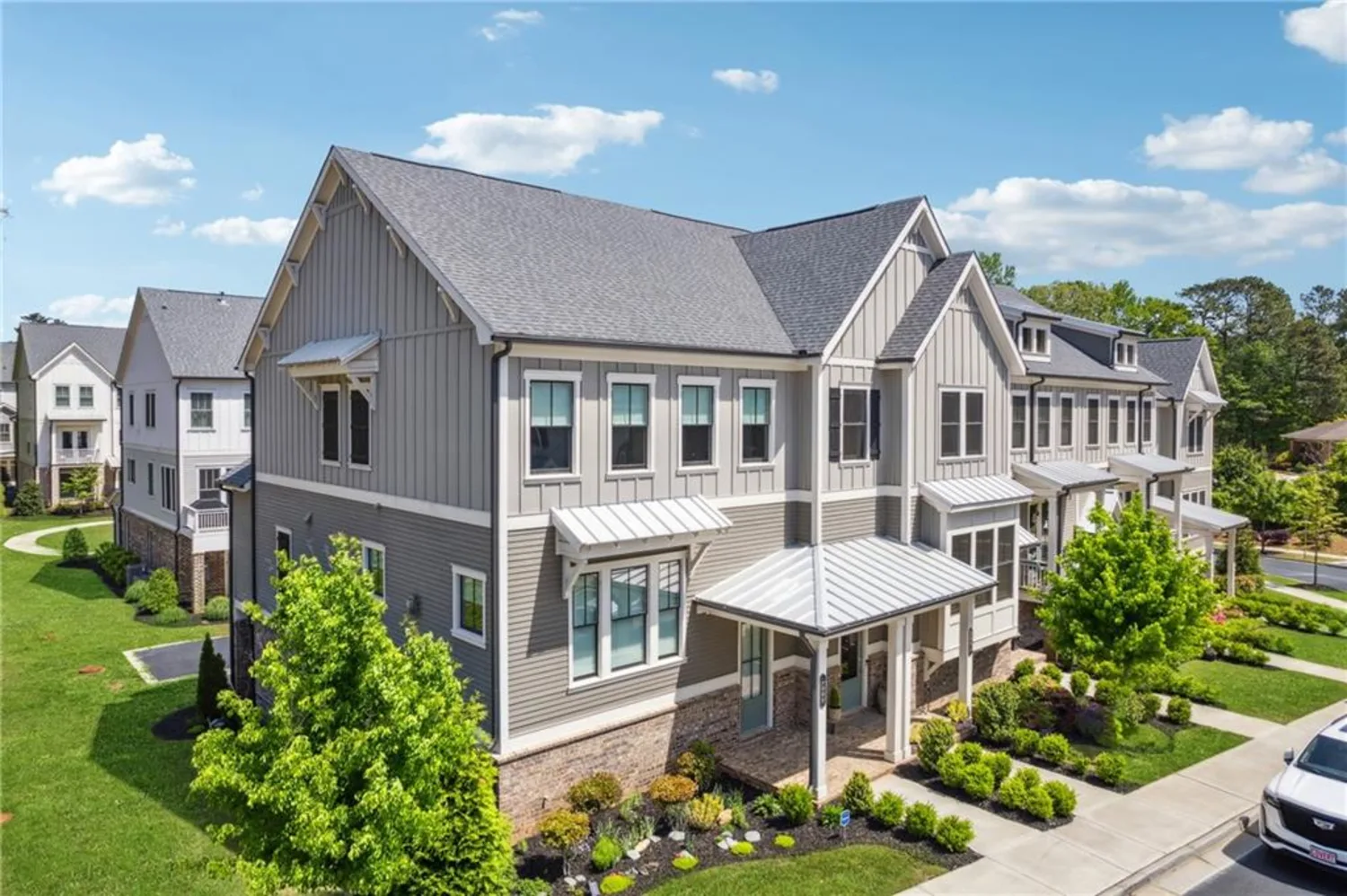
2004 Cortland Road
Milton, GA 30009
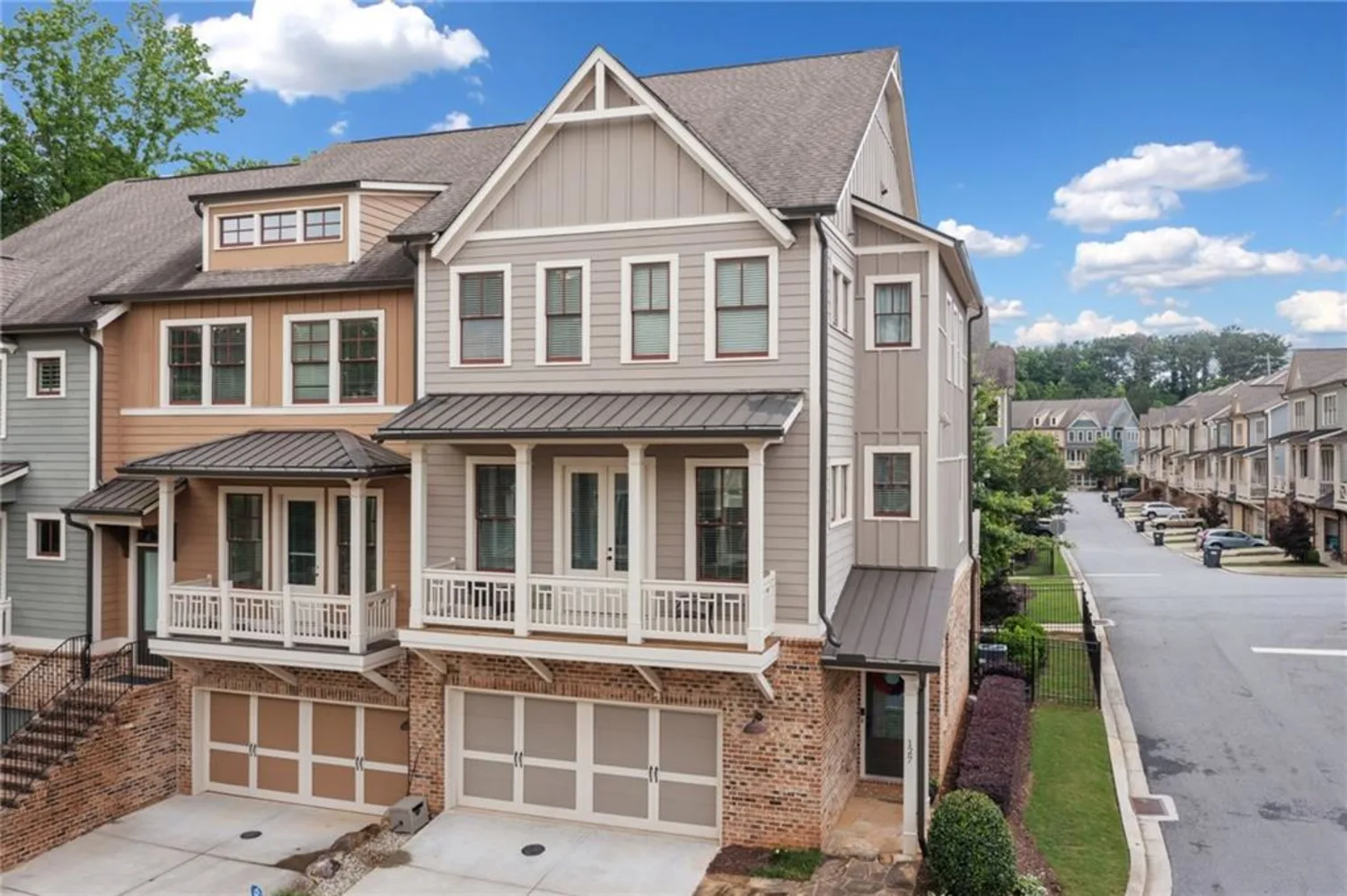
127 Quinn Way
Milton, GA 30004
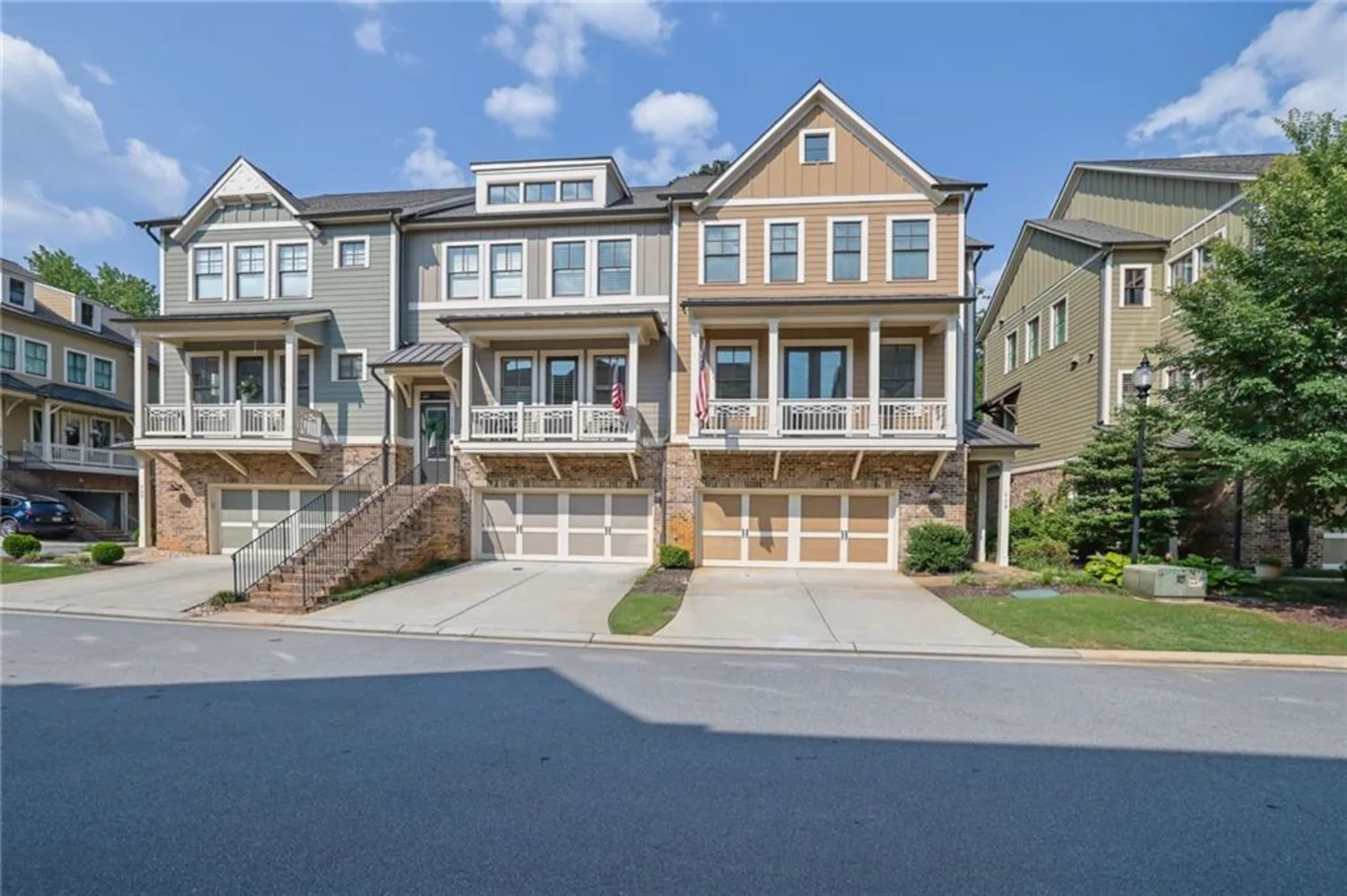
113 Quinn Way
Milton, GA 30004
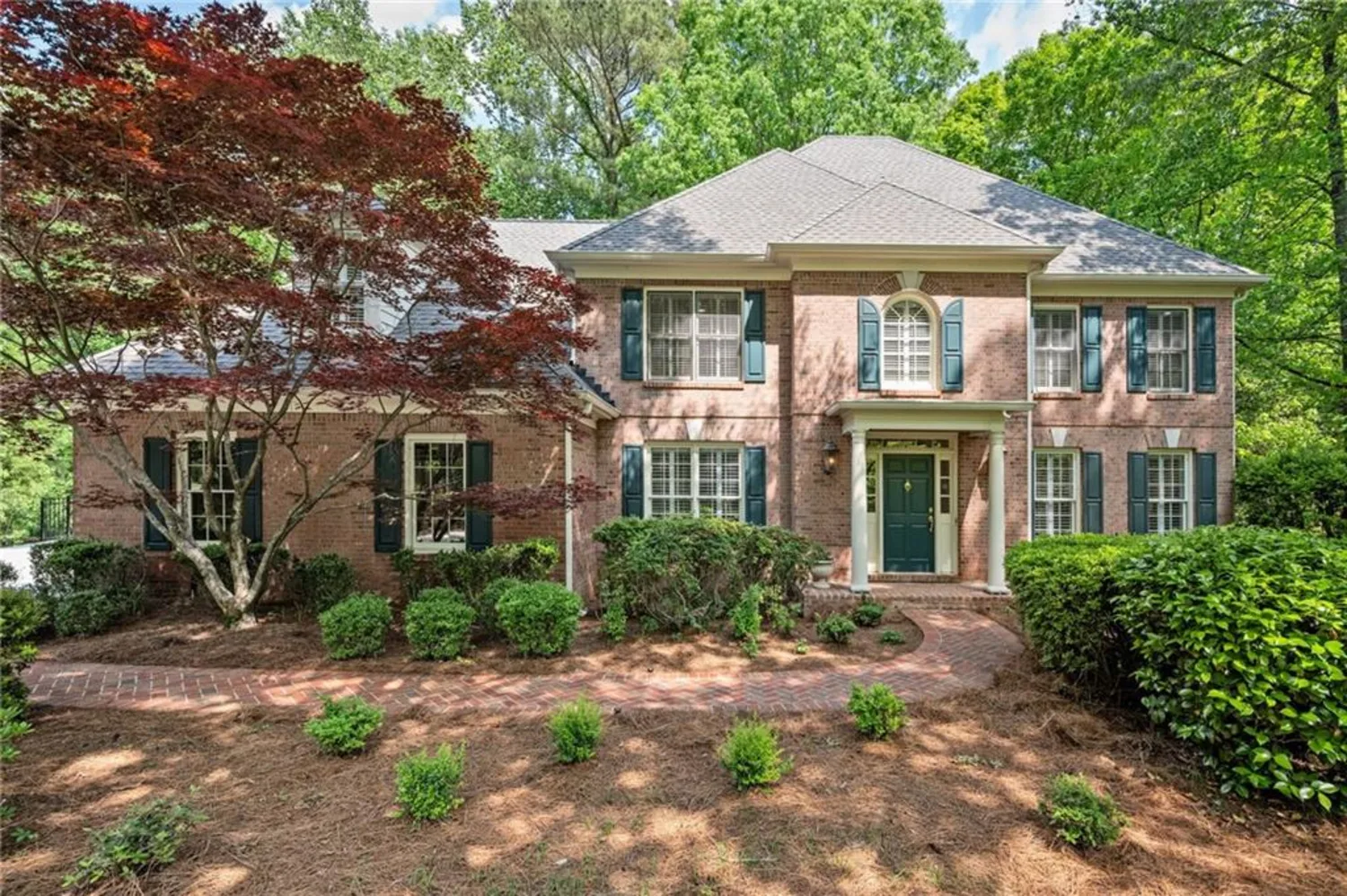
2170 Lake Grove Lane
Milton, GA 30004
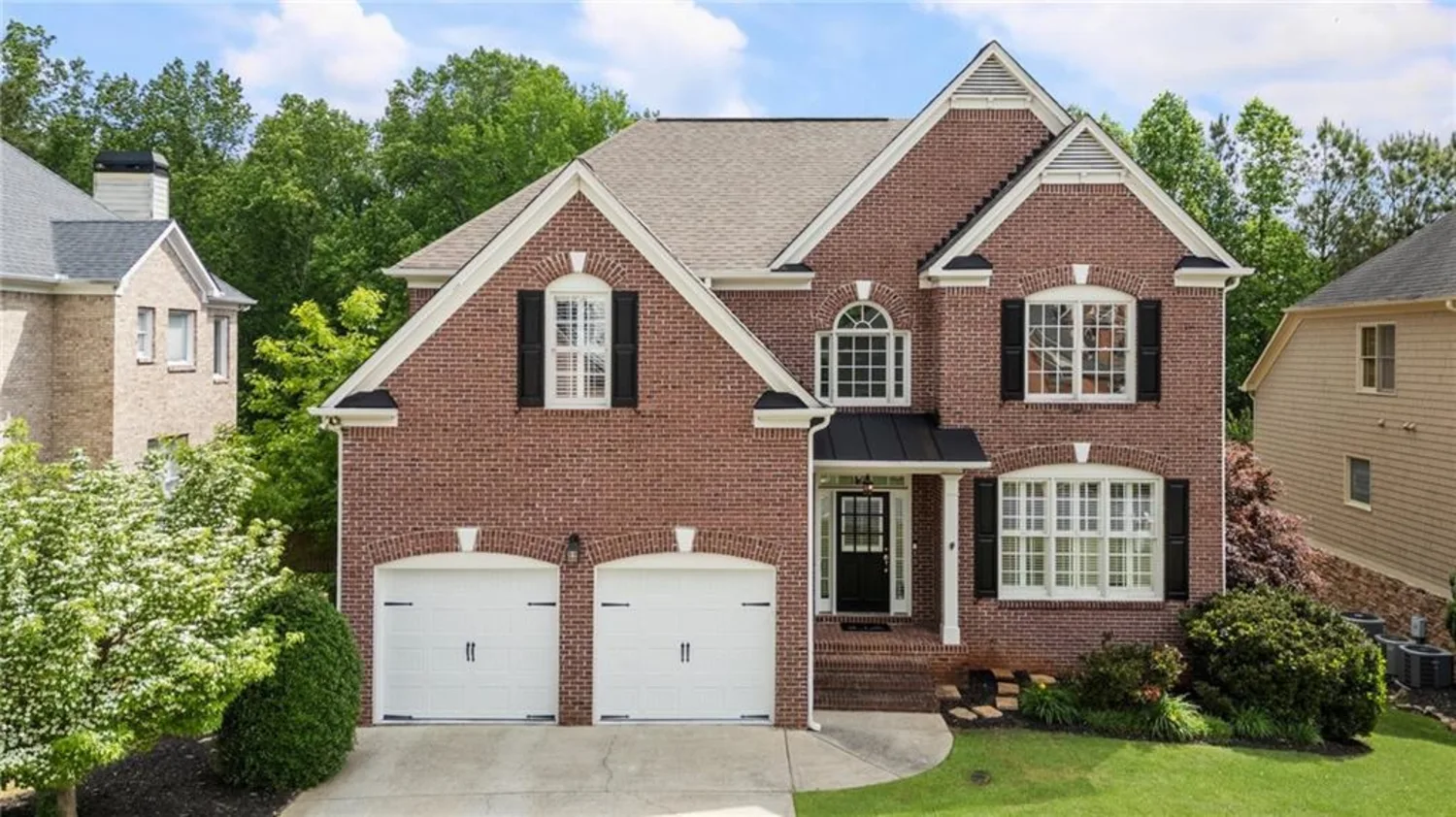
12892 Waterside Drive
Milton, GA 30004

4133 Stourbridge Common Circle
Milton, GA 30004



