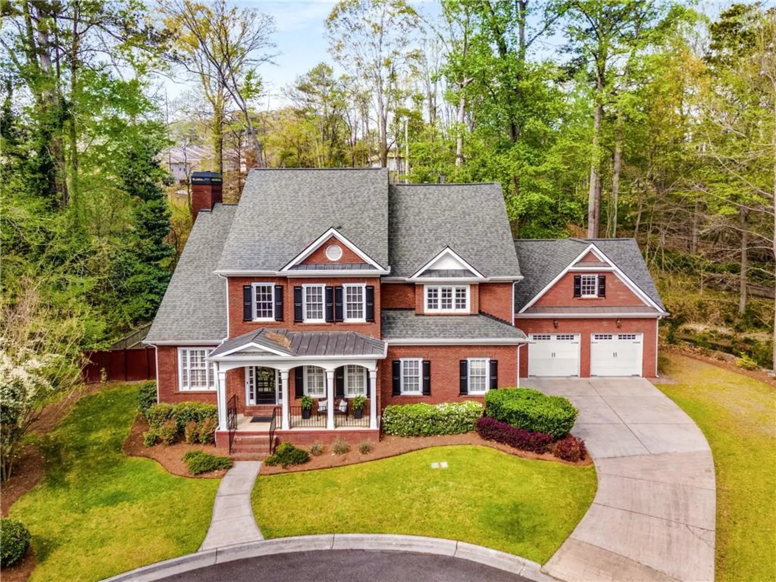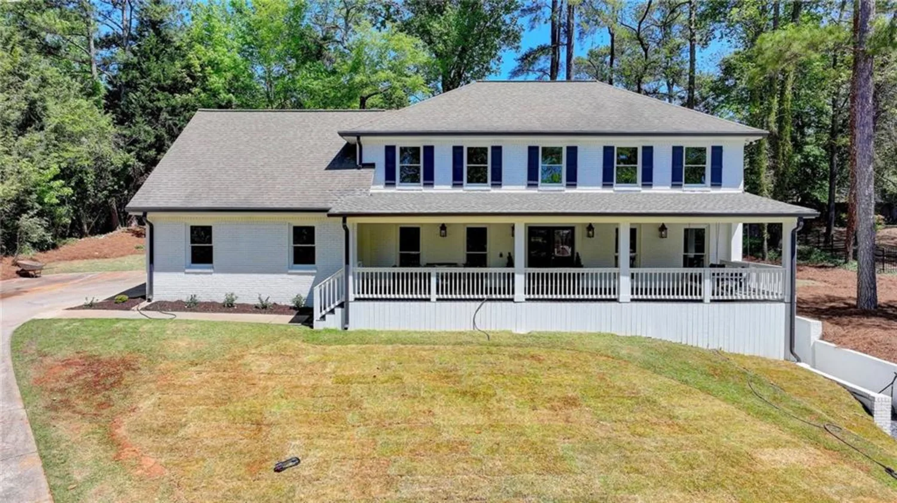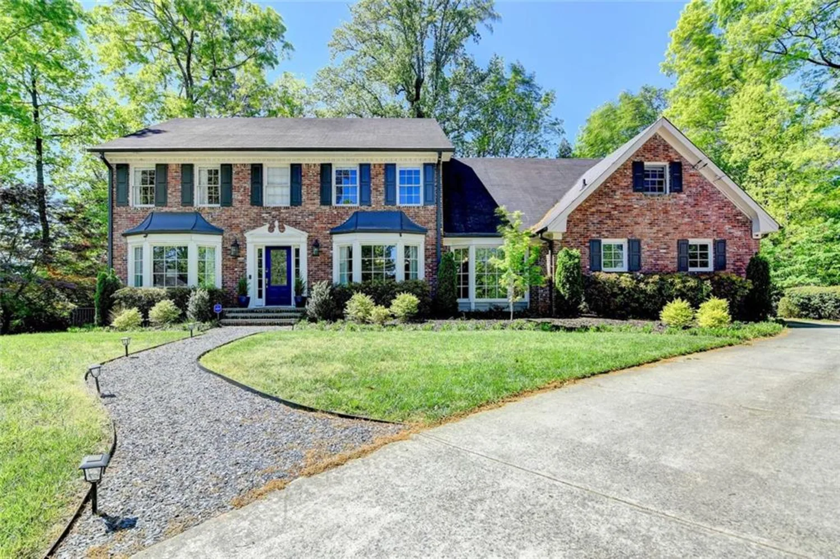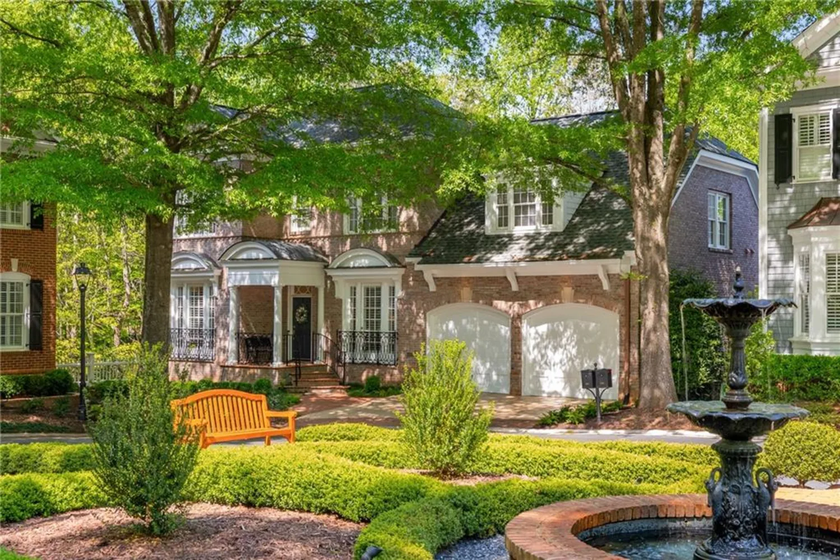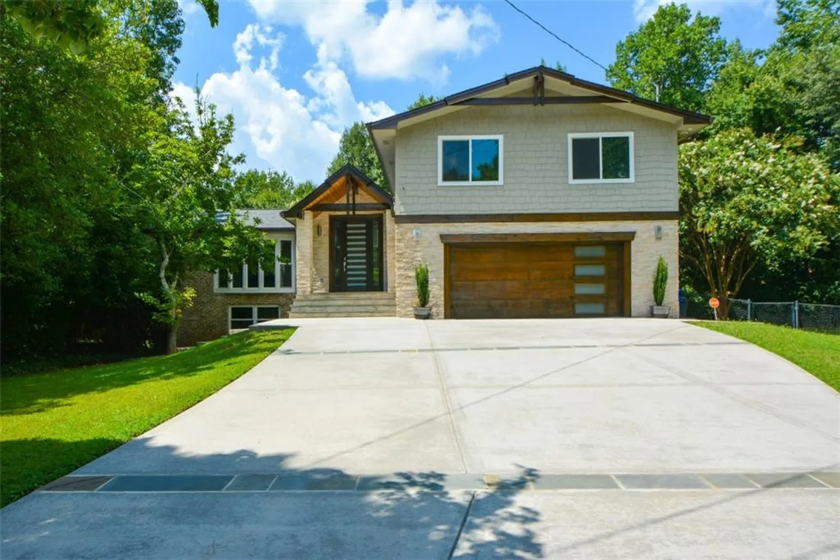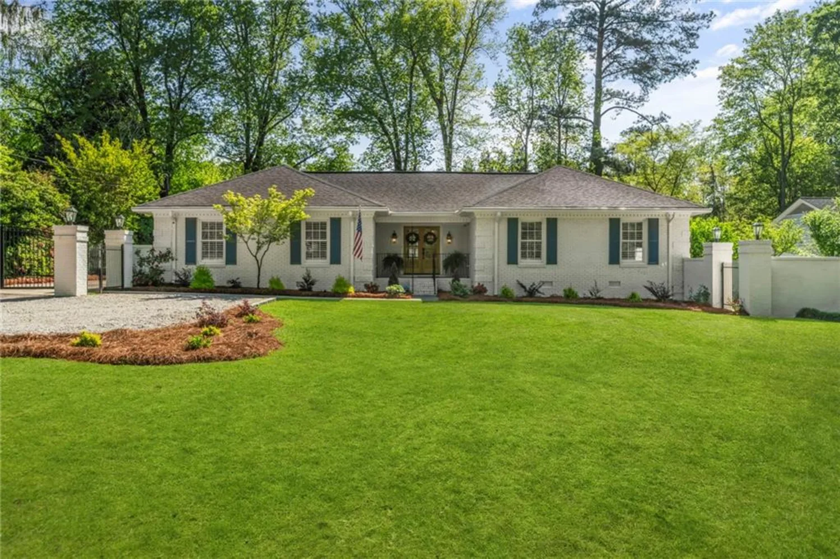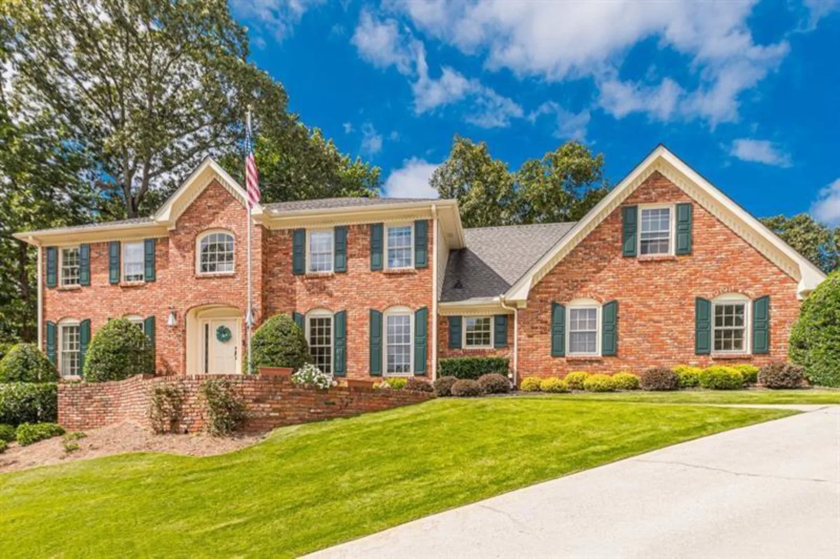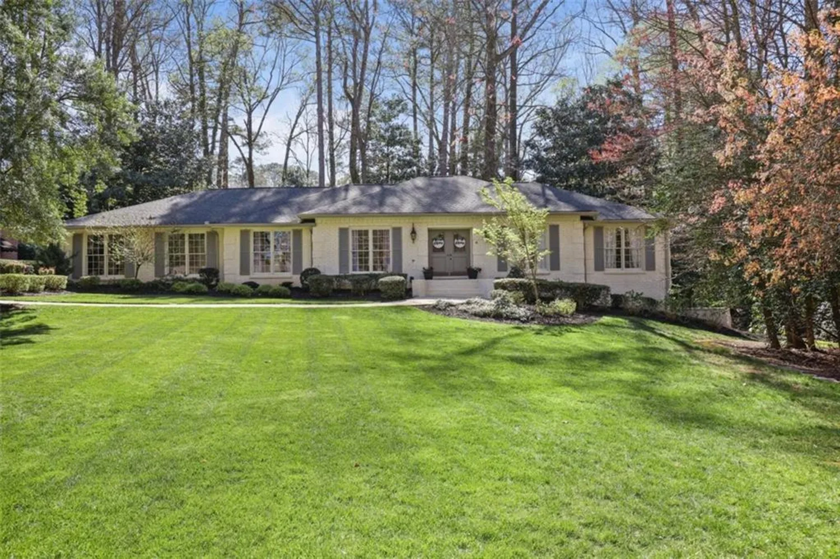1128 bellewood squareDunwoody, GA 30338
1128 bellewood squareDunwoody, GA 30338
Description
Welcome to Bellewood, an exquisite gated community ideally situated within walking distance of the charming Dunwoody Village. This distinguished enclave features luxurious executive cluster homes, meticulously crafted by the renowned builder Bill Grant. Every corner of this residence reflects an unwavering commitment to quality and craftsmanship. As you approach your private front entrance, you'll be greeted by hand-laid brick pathways, bordered by a quintessential white picket fence, evoking a sense of timeless elegance. Step inside to find hardwood floors gracing the main level, leading you to an expansive dining room designed to host your most memorable gatherings. The inviting formal living room offers versatile space that can effortlessly transform into a private home office. In the Great Room, enjoy built-in bookcases and a stunning marble fireplace, where natural light pours in through generous windows, creating a warm and welcoming ambiance. The open layout seamlessly connects the living area to the Kitchen, which boasts a pristine palette of white cabinetry and top-of-the-line appliances, including a Sub-Zero refrigerator, all complemented by ample prep space for culinary enthusiasts. For outdoor relaxation and entertaining, retreat to your beautifully landscaped walk-out patio, complete with a charming brick terrace. This outdoor oasis is perfect for alfresco dining and social gatherings, providing unparalleled usability. The opulent oversized master suite is conveniently located on the main level, featuring a luxurious bathroom and custom-designed his and hers closets, offering generous space for your wardrobe. Ascend to the upper level where you will discover three spacious bedrooms, two full bathrooms, and an impressive walk-in attic, ensuring all your storage needs are met with ease. This remarkable residence is conveniently positioned near top-rated schools and major interstates, providing easy access to Dunwoody Village, Perimeter Mall, numerous parks, and an array of exceptional dining and shopping options. Luxurious shopping and amenities are just moments away, enhancing the undeniable allure of this prestigious location. Discover the epitome of luxury living—schedule your private tour of this extraordinary home today!
Property Details for 1128 Bellewood Square
- Subdivision ComplexBellewood
- Architectural StyleCluster Home, Traditional
- ExteriorCourtyard, Gas Grill, Other, Private Entrance, Private Yard
- Num Of Garage Spaces2
- Num Of Parking Spaces2
- Parking FeaturesGarage Door Opener, Attached, Driveway, Garage, Kitchen Level
- Property AttachedNo
- Waterfront FeaturesNone
LISTING UPDATED:
- StatusActive
- MLS #7554335
- Days on Site11
- Taxes$10,863 / year
- HOA Fees$375 / month
- MLS TypeResidential
- Year Built1999
- Lot Size0.21 Acres
- CountryDekalb - GA
LISTING UPDATED:
- StatusActive
- MLS #7554335
- Days on Site11
- Taxes$10,863 / year
- HOA Fees$375 / month
- MLS TypeResidential
- Year Built1999
- Lot Size0.21 Acres
- CountryDekalb - GA
Building Information for 1128 Bellewood Square
- StoriesTwo
- Year Built1999
- Lot Size0.2100 Acres
Payment Calculator
Term
Interest
Home Price
Down Payment
The Payment Calculator is for illustrative purposes only. Read More
Property Information for 1128 Bellewood Square
Summary
Location and General Information
- Community Features: Gated, Homeowners Assoc, Near Schools, Near Trails/Greenway, Near Shopping, Other, Street Lights
- Directions: From 285, take Ashford Dunwoody N to the end, turn left onto Mount Vernon, then right into Bellewood. Once through the gates, you will dead end into 1128.
- View: Rural
- Coordinates: 33.942512,-84.342068
School Information
- Elementary School: Austin
- Middle School: Peachtree
- High School: Dunwoody
Taxes and HOA Information
- Parcel Number: 18 364 06 066
- Tax Year: 2024
- Association Fee Includes: Maintenance Grounds, Reserve Fund, Security
- Tax Legal Description: 0
Virtual Tour
Parking
- Open Parking: Yes
Interior and Exterior Features
Interior Features
- Cooling: Central Air, Ceiling Fan(s), Humidity Control, Other, Zoned
- Heating: Other, Central, Heat Pump, Natural Gas
- Appliances: Dishwasher, Disposal, Double Oven, Gas Cooktop, Electric Oven, Other, Refrigerator
- Basement: None
- Fireplace Features: Factory Built, Gas Starter, Living Room
- Flooring: Hardwood, Carpet, Other
- Interior Features: Bookcases, Crown Molding, Disappearing Attic Stairs, Double Vanity, Entrance Foyer, High Ceilings 10 ft Main, High Ceilings 10 ft Upper, His and Hers Closets, Other, Low Flow Plumbing Fixtures, Recessed Lighting, Walk-In Closet(s)
- Levels/Stories: Two
- Other Equipment: None
- Window Features: Insulated Windows
- Kitchen Features: Breakfast Room, Cabinets White, Eat-in Kitchen, Kitchen Island, Other, Pantry, Solid Surface Counters, View to Family Room
- Master Bathroom Features: Double Vanity, Other, Separate Tub/Shower, Whirlpool Tub
- Foundation: Slab
- Main Bedrooms: 1
- Total Half Baths: 1
- Bathrooms Total Integer: 4
- Main Full Baths: 1
- Bathrooms Total Decimal: 3
Exterior Features
- Accessibility Features: None
- Construction Materials: Wood Siding, Brick 4 Sides, Other
- Fencing: Back Yard
- Horse Amenities: None
- Patio And Porch Features: Patio, Terrace
- Pool Features: None
- Road Surface Type: Asphalt, Paved
- Roof Type: Composition, Shingle, Other
- Security Features: Security Gate, Smoke Detector(s), Security System Owned
- Spa Features: None
- Laundry Features: Laundry Room, Main Level, Sink, Other
- Pool Private: No
- Road Frontage Type: Private Road
- Other Structures: None
Property
Utilities
- Sewer: Public Sewer
- Utilities: Cable Available, Electricity Available, Natural Gas Available, Sewer Available, Underground Utilities, Water Available
- Water Source: Public
- Electric: None
Property and Assessments
- Home Warranty: No
- Property Condition: Resale
Green Features
- Green Energy Efficient: None
- Green Energy Generation: None
Lot Information
- Above Grade Finished Area: 3500
- Common Walls: No Common Walls
- Lot Features: Front Yard, Landscaped, Level, Other
- Waterfront Footage: None
Rental
Rent Information
- Land Lease: No
- Occupant Types: Owner
Public Records for 1128 Bellewood Square
Tax Record
- 2024$10,863.00 ($905.25 / month)
Home Facts
- Beds4
- Baths3
- Total Finished SqFt3,500 SqFt
- Above Grade Finished3,500 SqFt
- StoriesTwo
- Lot Size0.2100 Acres
- StyleSingle Family Residence
- Year Built1999
- APN18 364 06 066
- CountyDekalb - GA
- Fireplaces1




