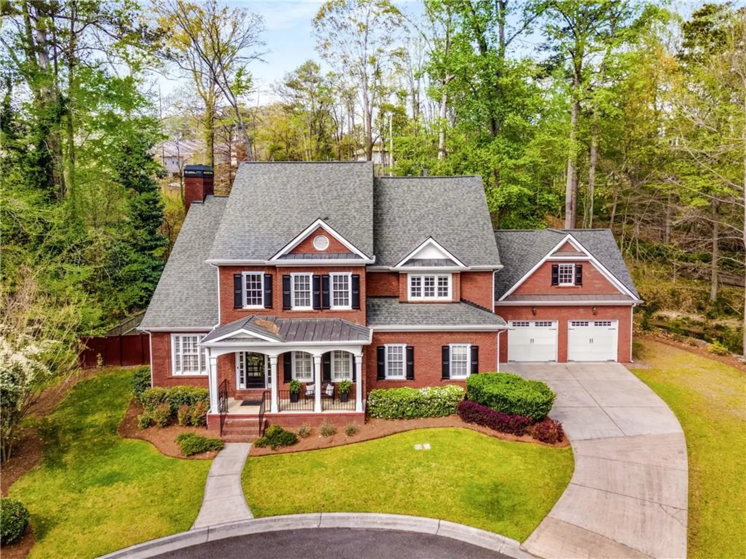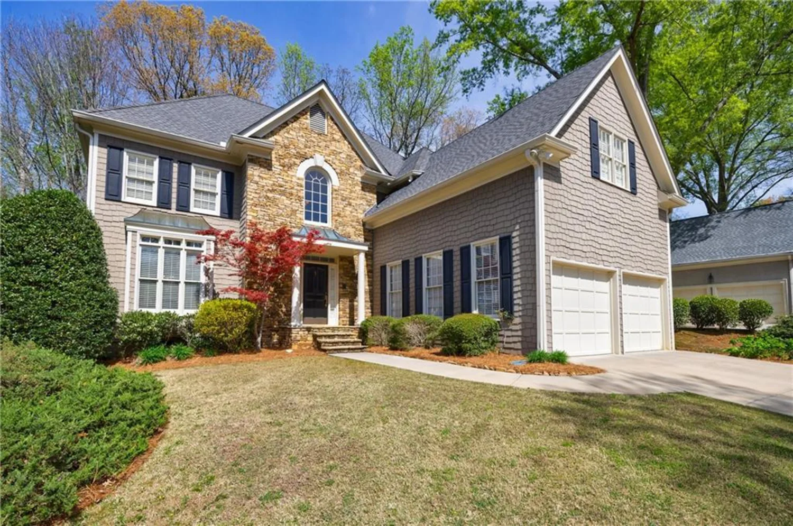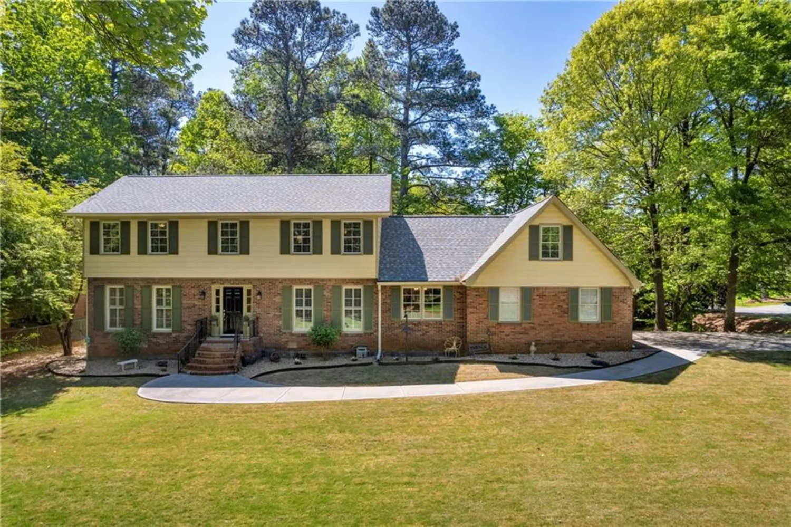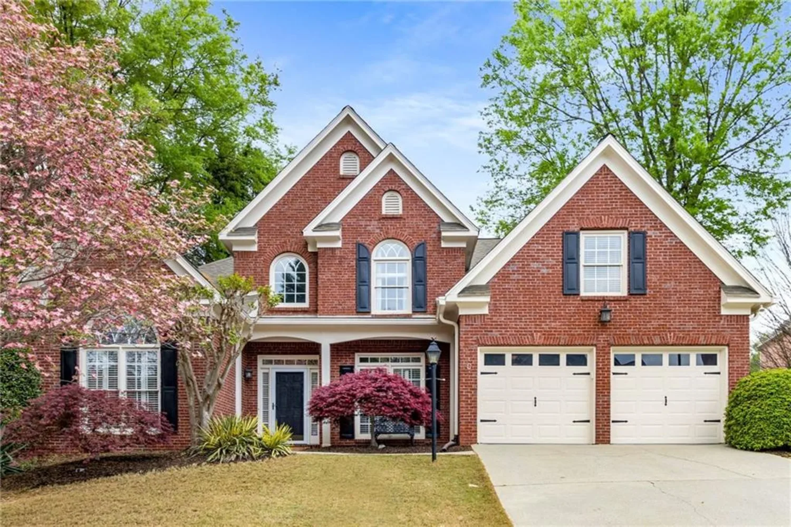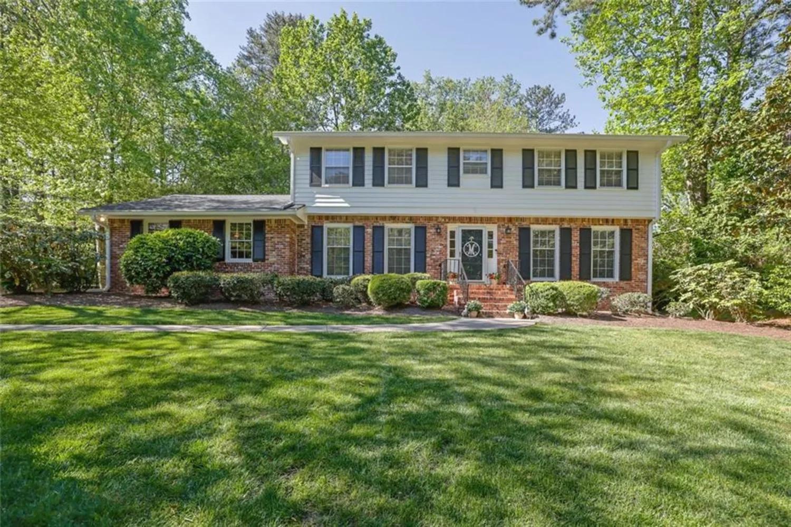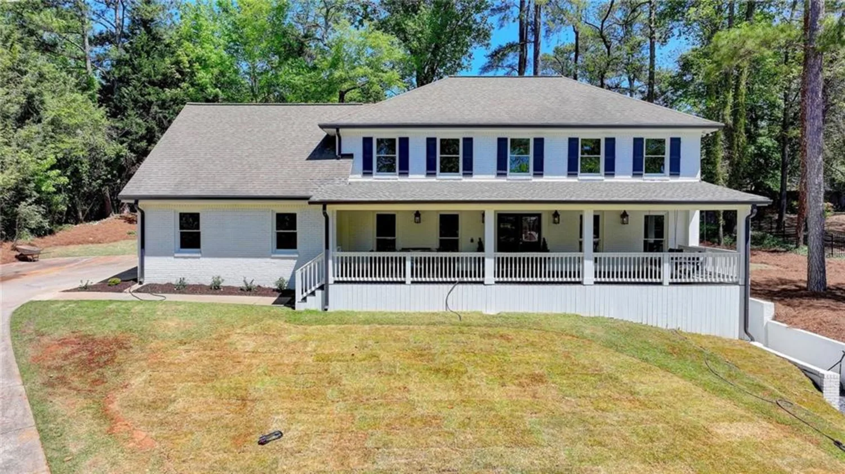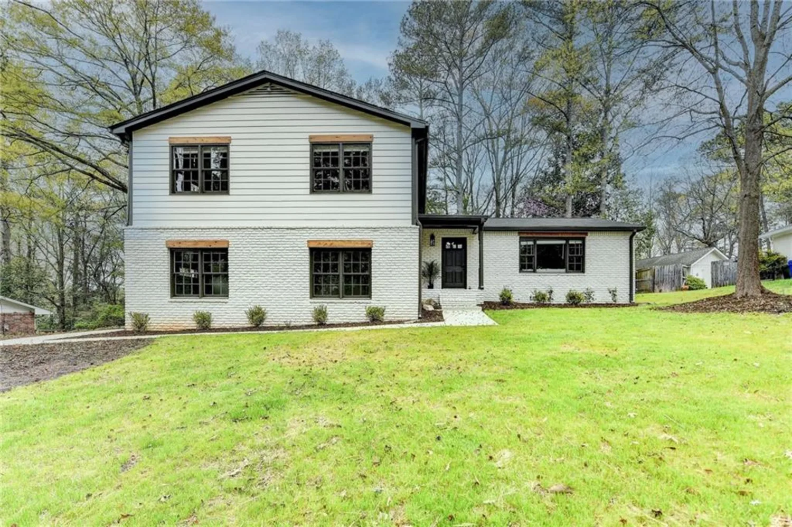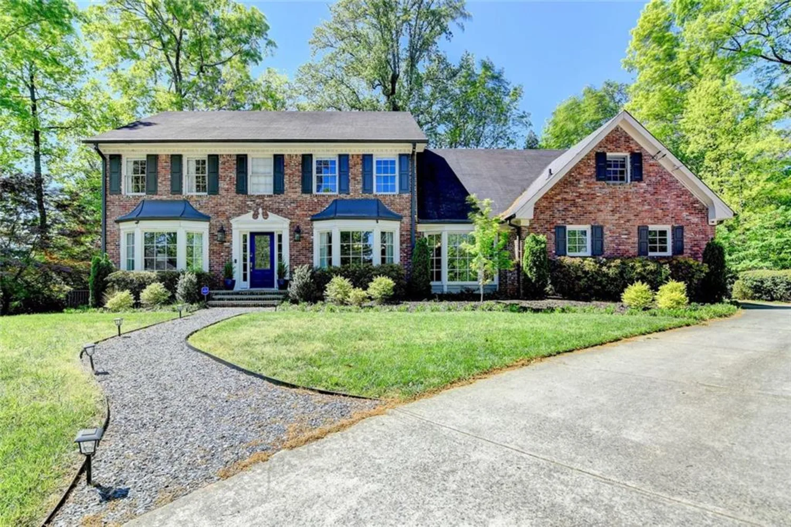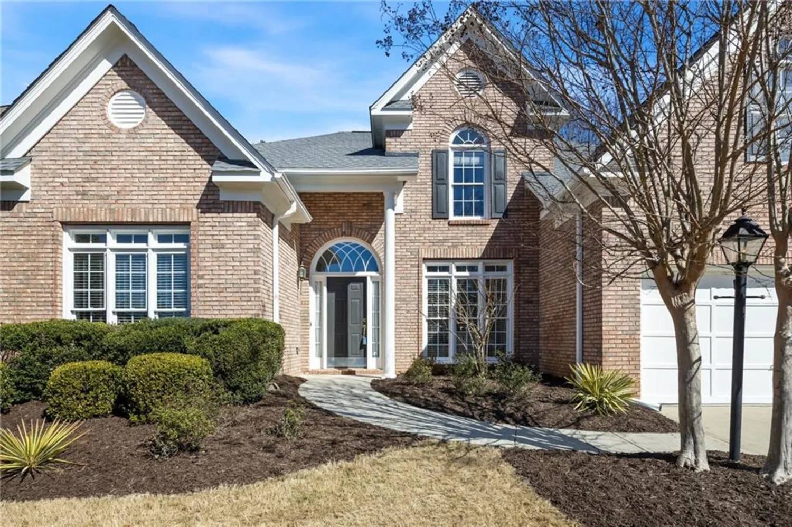5581 stapleton driveDunwoody, GA 30338
5581 stapleton driveDunwoody, GA 30338
Description
Meticulously maintained Dunwoody Club Forest home on cul-de-sac that's been totally updated and ready for you to pack your bags and move in! Close access to Dunwoody Country Club, Dunwoody Village and Orchard Park, shopping and dinning, as well as 10 minutes to Perimeter Mall & Marta stations. Gorgeous hardwood floors on the main level with new modern laminated flooring throughout the entire second floor. The great room is made for entertaining with judges paneling, huge window and a window seat overlooking a lovely backyard, plus wet bar, china storage closet and built-in cabinetry! Greet your family and friends in the marble-floored foyer overlooking the formal dining room. Updated kitchen & breakfast room with granite counters, stainless appliances and pantry. Large laundry room, washer/dryer included. Master bedroom has large sitting room & remodeled master bath. Three additional bedrooms have walk-in closets. Basement is finished as a relaxing recreational room/media room, including a wet bar and half bath. Large unfinished area is perfect for storage & separate workroom. Relax in the screened-in porch and patio overlooking the beautifully landscaped terrace backyard, including a large flat grassy area perfect for fun & games. Finally, you will appreciate the beautiful newly finished garage floor
Property Details for 5581 Stapleton Drive
- Subdivision ComplexDunwoody Club Forest
- Architectural StyleTraditional
- ExteriorPrivate Yard, Rain Gutters
- Num Of Garage Spaces2
- Parking FeaturesGarage, Garage Door Opener
- Property AttachedNo
- Waterfront FeaturesNone
LISTING UPDATED:
- StatusActive Under Contract
- MLS #7542286
- Days on Site32
- Taxes$11,493 / year
- MLS TypeResidential
- Year Built1976
- Lot Size0.60 Acres
- CountryDekalb - GA
LISTING UPDATED:
- StatusActive Under Contract
- MLS #7542286
- Days on Site32
- Taxes$11,493 / year
- MLS TypeResidential
- Year Built1976
- Lot Size0.60 Acres
- CountryDekalb - GA
Building Information for 5581 Stapleton Drive
- StoriesThree Or More
- Year Built1976
- Lot Size0.6000 Acres
Payment Calculator
Term
Interest
Home Price
Down Payment
The Payment Calculator is for illustrative purposes only. Read More
Property Information for 5581 Stapleton Drive
Summary
Location and General Information
- Community Features: Near Schools, Near Shopping, Street Lights
- Directions: From GA 400, take Exit 6, go straight through light on Roberts Drive to Spalding Drive. Turn left, then quick right on Dunwoody Club Drive. Turn right on Ball Mill road (across from entrance to Dunwoody CC), then left on Trowbridge Drive. Second left is Stapleton Drive. Home in cul-de-sac.
- View: Other
- Coordinates: 33.963724,-84.3122
School Information
- Elementary School: Vanderlyn
- Middle School: Peachtree
- High School: Dunwoody
Taxes and HOA Information
- Parcel Number: 06 341 01 034
- Tax Year: 2023
- Tax Legal Description: x
Virtual Tour
- Virtual Tour Link PP: https://www.propertypanorama.com/5581-Stapleton-Drive-Dunwoody-GA-30338/unbranded
Parking
- Open Parking: No
Interior and Exterior Features
Interior Features
- Cooling: Ceiling Fan(s), Central Air, Zoned
- Heating: Forced Air, Natural Gas, Zoned
- Appliances: Dishwasher, Disposal, Dryer, Electric Cooktop, Electric Oven, Gas Cooktop, Gas Range, Gas Water Heater, Microwave, Refrigerator, Self Cleaning Oven, Washer
- Basement: Daylight, Exterior Entry, Finished, Finished Bath
- Fireplace Features: Family Room
- Flooring: Carpet, Hardwood, Marble
- Interior Features: Bookcases, Disappearing Attic Stairs, Entrance Foyer, Walk-In Closet(s), Wet Bar
- Levels/Stories: Three Or More
- Other Equipment: None
- Window Features: Storm Window(s)
- Kitchen Features: Breakfast Room, Cabinets White, Pantry, Stone Counters
- Master Bathroom Features: Double Vanity, Separate Tub/Shower, Whirlpool Tub
- Foundation: None
- Total Half Baths: 2
- Bathrooms Total Integer: 5
- Bathrooms Total Decimal: 4
Exterior Features
- Accessibility Features: None
- Construction Materials: Brick 4 Sides
- Fencing: None
- Horse Amenities: None
- Patio And Porch Features: Patio
- Pool Features: None
- Road Surface Type: Paved
- Roof Type: Shingle
- Security Features: Smoke Detector(s)
- Spa Features: None
- Laundry Features: Laundry Room, Main Level
- Pool Private: No
- Road Frontage Type: County Road
- Other Structures: None
Property
Utilities
- Sewer: Public Sewer
- Utilities: Electricity Available, Natural Gas Available, Sewer Available, Water Available
- Water Source: Public
- Electric: None
Property and Assessments
- Home Warranty: No
- Property Condition: Resale
Green Features
- Green Energy Efficient: None
- Green Energy Generation: None
Lot Information
- Above Grade Finished Area: 3313
- Common Walls: No Common Walls
- Lot Features: Back Yard, Cul-De-Sac
- Waterfront Footage: None
Rental
Rent Information
- Land Lease: No
- Occupant Types: Vacant
Public Records for 5581 Stapleton Drive
Tax Record
- 2023$11,493.00 ($957.75 / month)
Home Facts
- Beds4
- Baths3
- Total Finished SqFt4,028 SqFt
- Above Grade Finished3,313 SqFt
- Below Grade Finished715 SqFt
- StoriesThree Or More
- Lot Size0.6000 Acres
- StyleSingle Family Residence
- Year Built1976
- APN06 341 01 034
- CountyDekalb - GA
- Fireplaces2




