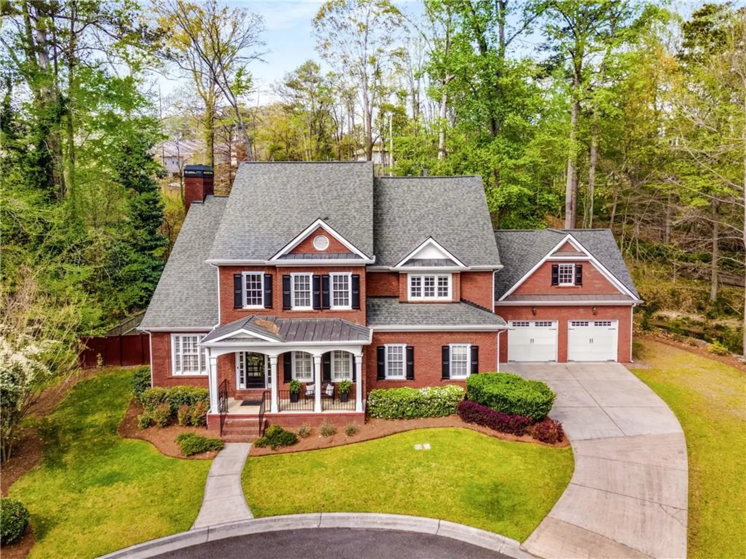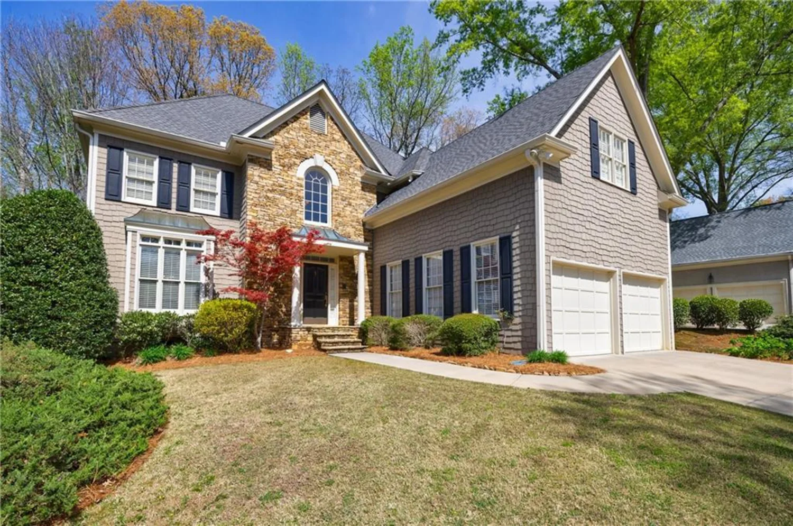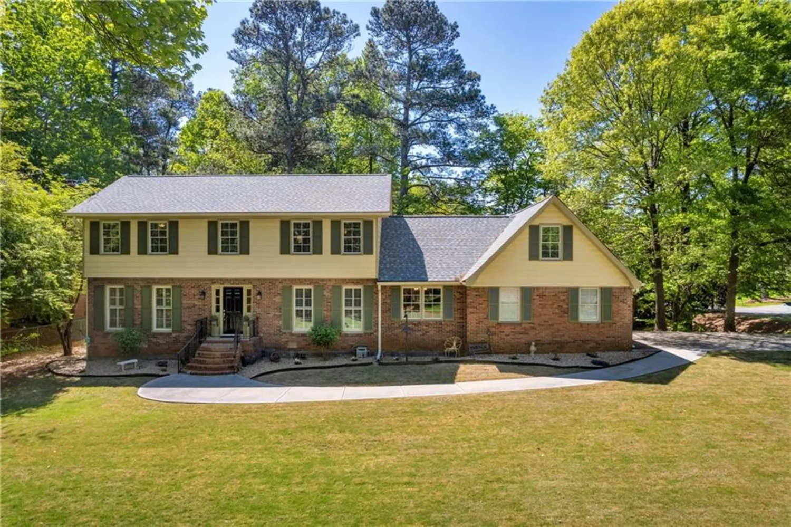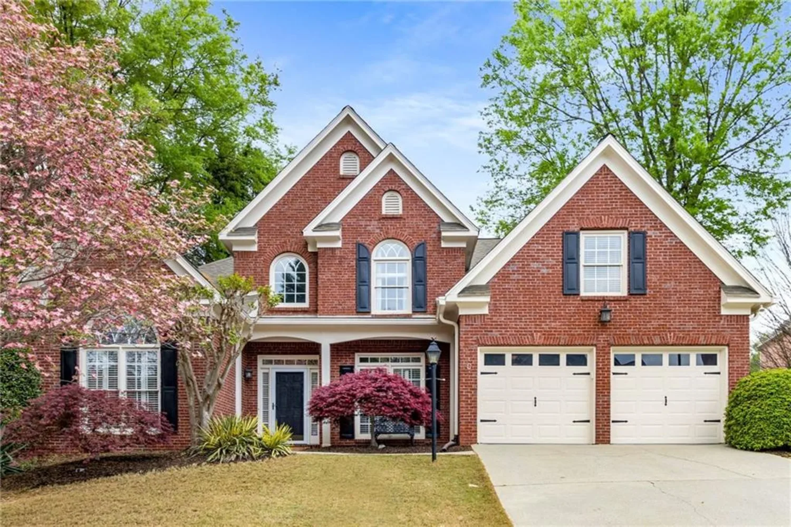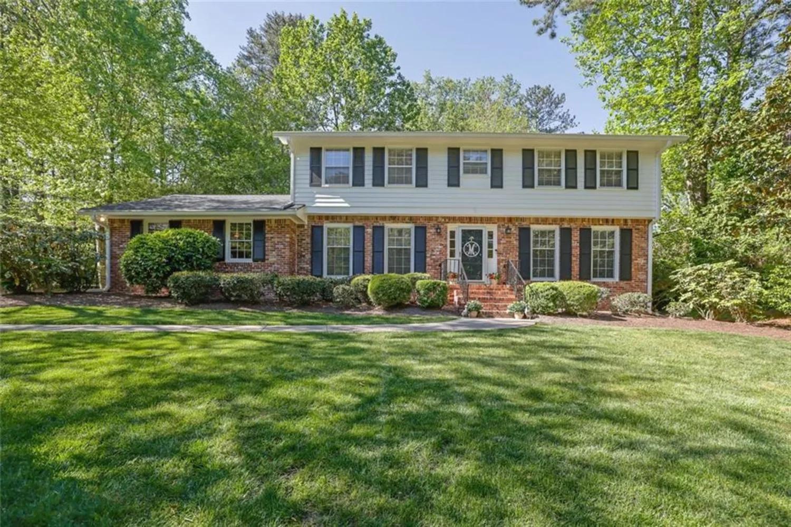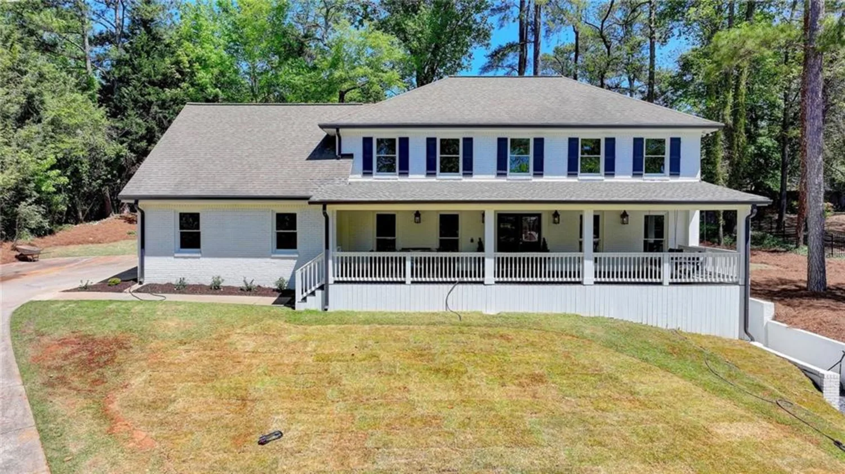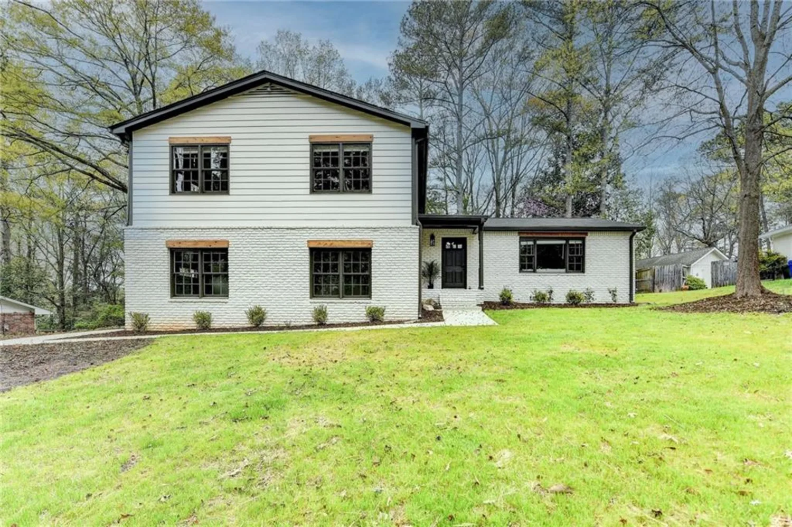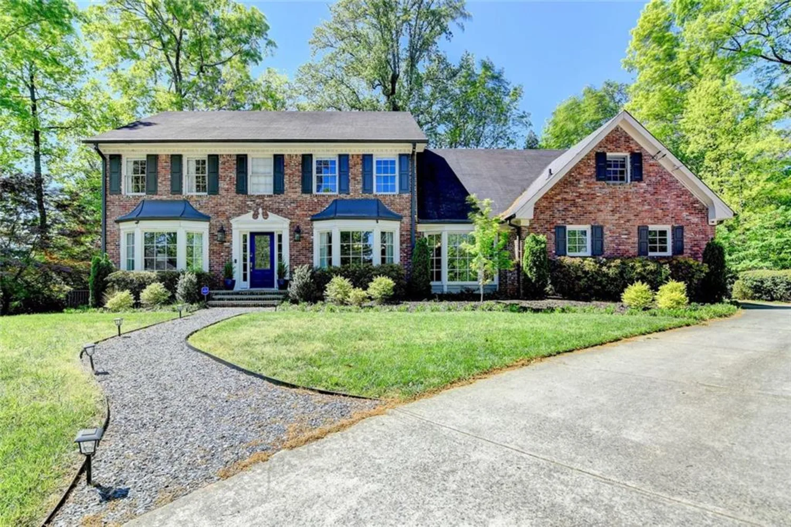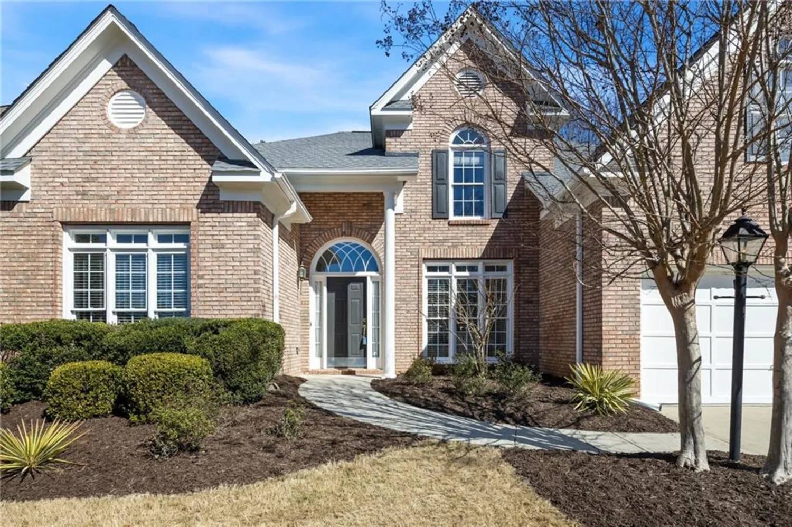2116 strasburg courtDunwoody, GA 30338
2116 strasburg courtDunwoody, GA 30338
Description
Welcome to your dream home! This stunning, fully renovated gem is move-in ready and located in a serene cul-de-sac, offering an unparalleled level of privacy with a backyard that adjoins Georgia State University (GSU). Enjoy the convenience of being just a short stroll from the renowned Brook Run Park. Boasting 3,090 square feet of sophisticated living space, this residence features exceptional architectural details and elegant design. With 5 spacious bedrooms and 4.5 luxurious bathrooms, there's room for everyone and everything. The custom kitchen is a chef's delight, complete with skylights that fill the space with natural light. The master suite is a true retreat, featuring a skylight with blackout blinds for optimal relaxation. The master bathroom is a spa-like sanctuary, offering dual shower heads, a rain shower, and an infrared therapy jacuzzi. Additional highlights include a 2-car garage with an insulated custom door, a new driveway for extra parking, and ample storage throughout. The home's prime location ensures you're close to everything you need—places of worship, dining, shopping, and just a 5-minute drive to Perimeter Mall, Dunwoody Village, I-285, I-400, Atlanta's major hospitals, and more. Don't miss out on this exceptional opportunity. Experience the perfect blend of luxury, comfort, and convenience in your new home!
Property Details for 2116 STRASBURG Court
- Subdivision ComplexShenandoah Estates
- Architectural StyleContemporary
- ExteriorLighting, Private Yard, Rain Gutters
- Num Of Garage Spaces2
- Num Of Parking Spaces2
- Parking FeaturesGarage Door Opener, Driveway, Garage
- Property AttachedNo
- Waterfront FeaturesNone
LISTING UPDATED:
- StatusHold
- MLS #7525323
- Days on Site0
- Taxes$5,826 / year
- MLS TypeResidential
- Year Built1970
- Lot Size0.60 Acres
- CountryDekalb - GA
LISTING UPDATED:
- StatusHold
- MLS #7525323
- Days on Site0
- Taxes$5,826 / year
- MLS TypeResidential
- Year Built1970
- Lot Size0.60 Acres
- CountryDekalb - GA
Building Information for 2116 STRASBURG Court
- StoriesMulti/Split
- Year Built1970
- Lot Size0.6000 Acres
Payment Calculator
Term
Interest
Home Price
Down Payment
The Payment Calculator is for illustrative purposes only. Read More
Property Information for 2116 STRASBURG Court
Summary
Location and General Information
- Community Features: None
- Directions: I-85 S toward Atlanta. Exit 95B toward I-288 West. Use the right lane to take exit 30 for North Peachtree Rd toward Shallowford Rd/Chamblee Dunwoody Rd. Turn Right (TR) onto N Peachtree Rd, Turn Left (TL) onto Peeler Rd, TR onto Luray Dr, TL onto Strasburg Ct. House is at the Cul-De-Sac
- View: Other
- Coordinates: 33.939553,-84.301821
School Information
- Elementary School: Dunwoody
- Middle School: Peachtree
- High School: Dunwoody
Taxes and HOA Information
- Parcel Number: 18 360 01 054
- Tax Year: 2023
- Tax Legal Description: SFR 1836001054
- Tax Lot: 13
Virtual Tour
- Virtual Tour Link PP: https://www.propertypanorama.com/2116-STRASBURG-Court-Dunwoody-GA-30338/unbranded
Parking
- Open Parking: Yes
Interior and Exterior Features
Interior Features
- Cooling: Ceiling Fan(s), Central Air
- Heating: Forced Air
- Appliances: Refrigerator, Gas Water Heater, Gas Cooktop, Microwave, Range Hood, Self Cleaning Oven, Dishwasher, Disposal
- Basement: Exterior Entry, Daylight, Finished, Interior Entry, Finished Bath, Partial
- Fireplace Features: None
- Flooring: Hardwood, Carpet, Tile
- Interior Features: High Ceilings 9 ft Main
- Levels/Stories: Multi/Split
- Other Equipment: Irrigation Equipment
- Window Features: Double Pane Windows, ENERGY STAR Qualified Windows, Skylight(s)
- Kitchen Features: Solid Surface Counters, Stone Counters, Cabinets Other, Kitchen Island
- Master Bathroom Features: Separate Tub/Shower, Skylights, Vaulted Ceiling(s), Whirlpool Tub
- Foundation: Block, Concrete Perimeter
- Total Half Baths: 1
- Bathrooms Total Integer: 5
- Bathrooms Total Decimal: 4
Exterior Features
- Accessibility Features: None
- Construction Materials: Aluminum Siding
- Fencing: Back Yard, Privacy
- Horse Amenities: None
- Patio And Porch Features: Deck, Covered
- Pool Features: None
- Road Surface Type: Asphalt
- Roof Type: Shingle
- Security Features: Carbon Monoxide Detector(s)
- Spa Features: None
- Laundry Features: Laundry Closet, Lower Level
- Pool Private: No
- Road Frontage Type: City Street
- Other Structures: None
Property
Utilities
- Sewer: Public Sewer
- Utilities: Cable Available, Electricity Available, Natural Gas Available, Water Available, Sewer Available
- Water Source: Public
- Electric: 220 Volts
Property and Assessments
- Home Warranty: No
- Property Condition: Resale
Green Features
- Green Energy Efficient: Appliances, Insulation, Windows
- Green Energy Generation: None
Lot Information
- Above Grade Finished Area: 2393
- Common Walls: No Common Walls
- Lot Features: Back Yard, Cul-De-Sac, Level, Landscaped, Private
- Waterfront Footage: None
Rental
Rent Information
- Land Lease: No
- Occupant Types: Vacant
Public Records for 2116 STRASBURG Court
Tax Record
- 2023$5,826.00 ($485.50 / month)
Home Facts
- Beds5
- Baths4
- Total Finished SqFt3,090 SqFt
- Above Grade Finished2,393 SqFt
- Below Grade Finished697 SqFt
- StoriesMulti/Split
- Lot Size0.6000 Acres
- StyleSingle Family Residence
- Year Built1970
- APN18 360 01 054
- CountyDekalb - GA




