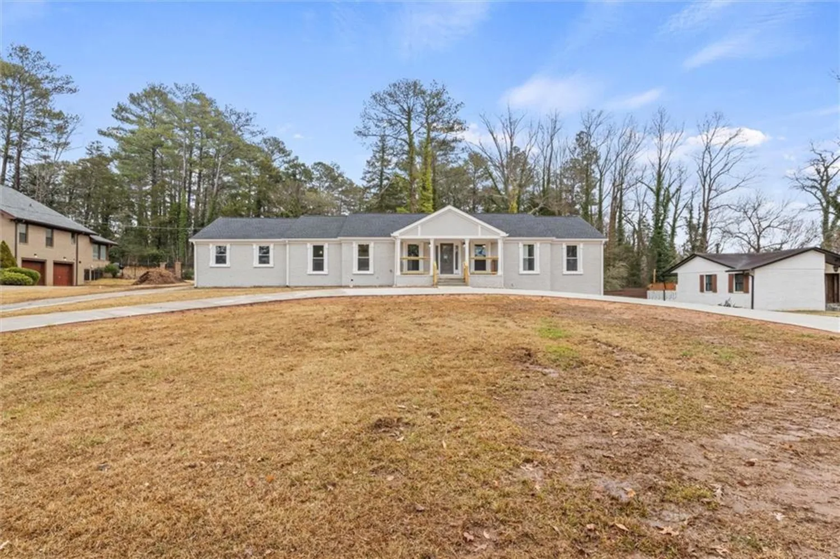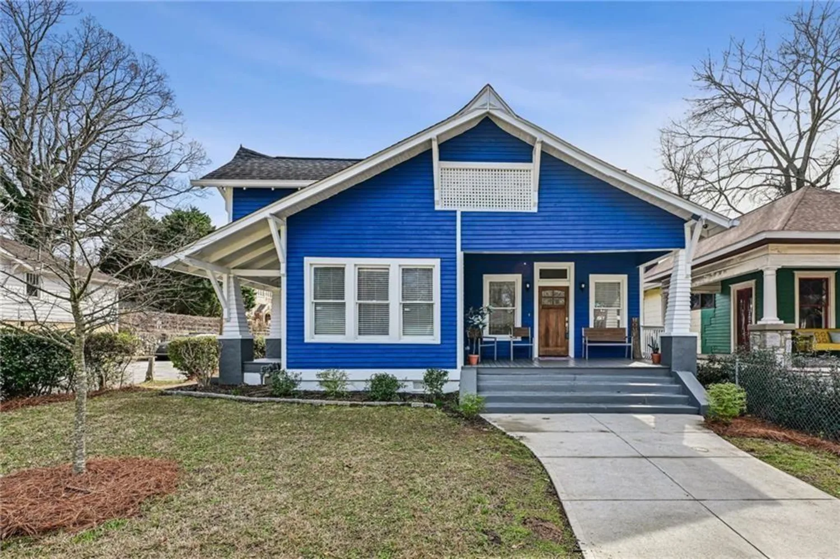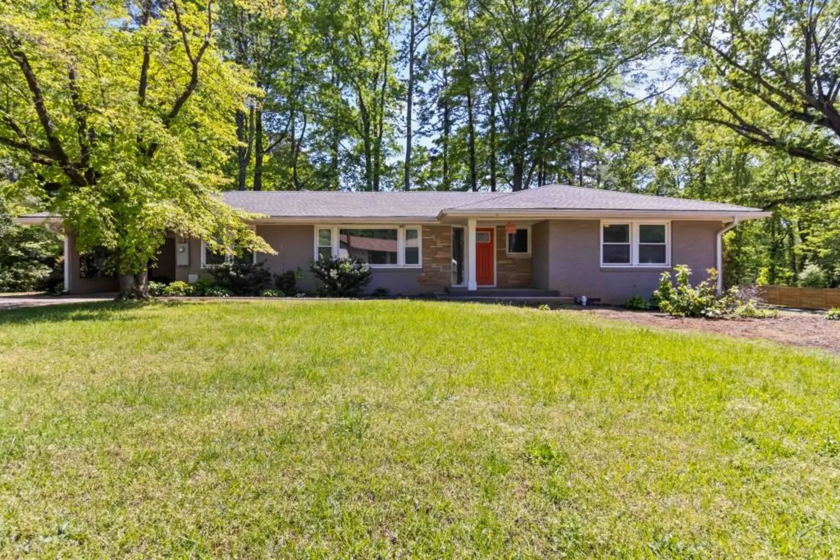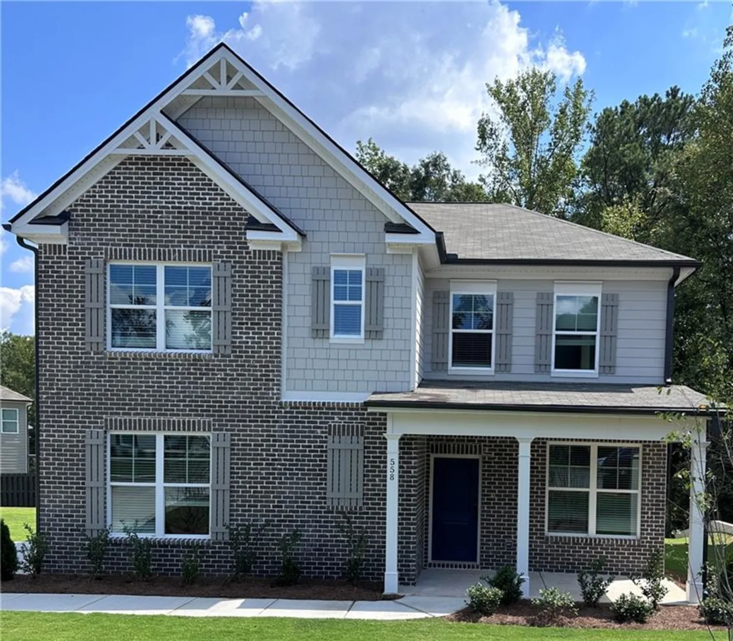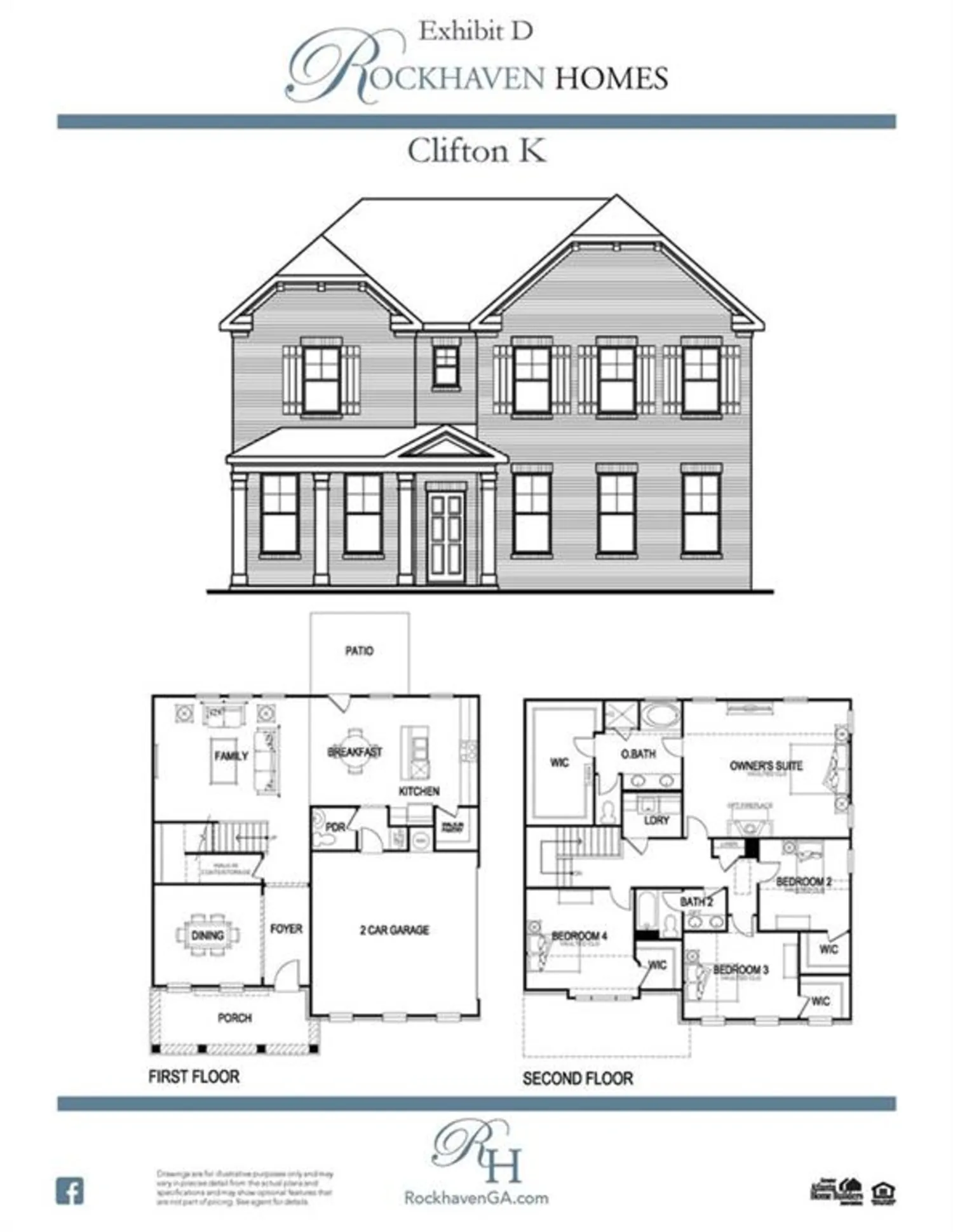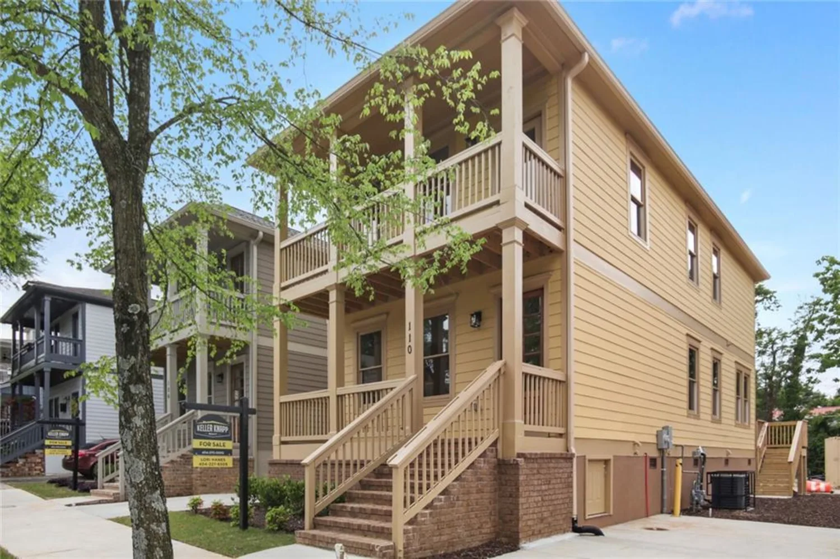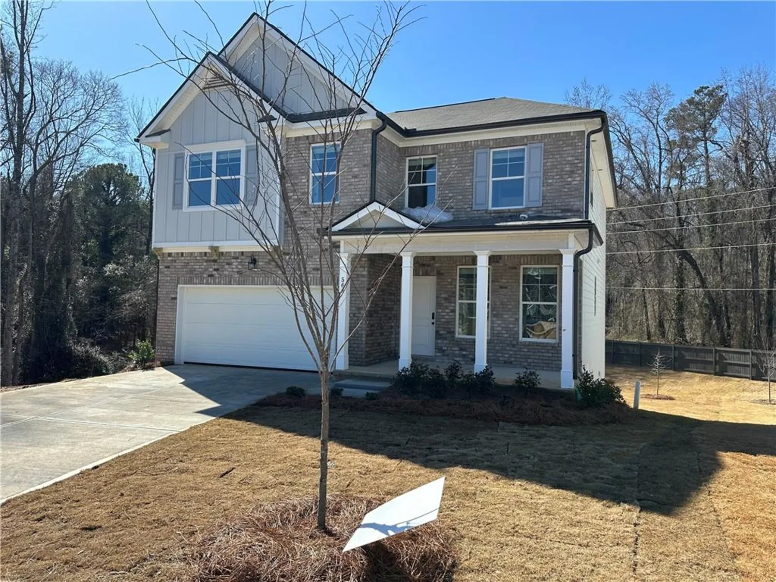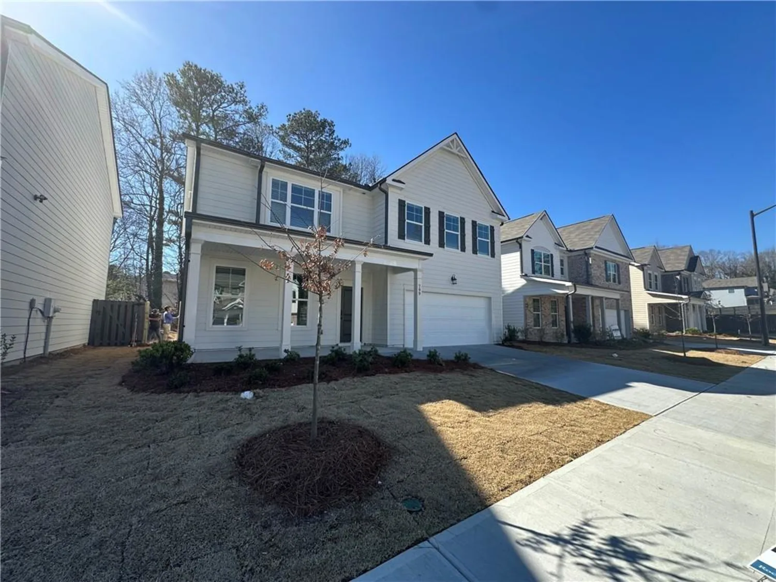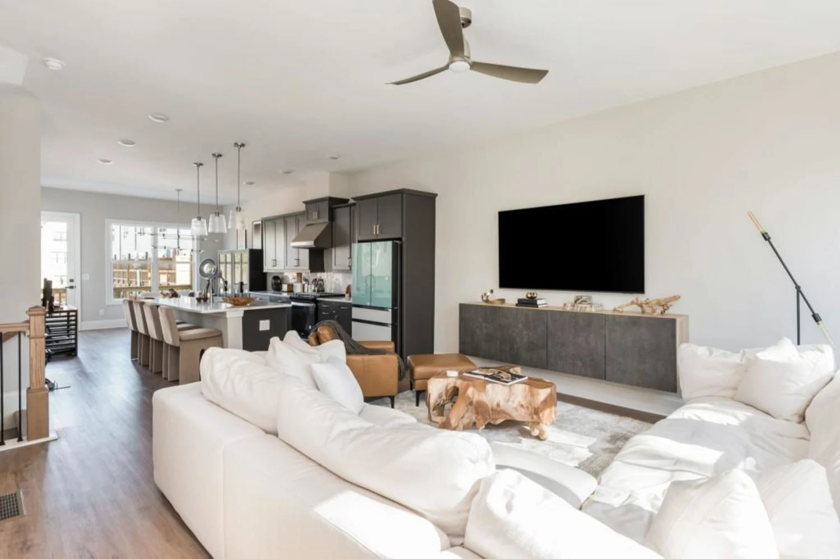4824 sultana way swAtlanta, GA 30331
4824 sultana way swAtlanta, GA 30331
Description
Indulge in refined elegance and modern comfort in this exquisite like new 5 bedroom/3 bathroom residence, nestled within the prestigious gated community of Camp Creek Village. Enter in to a grand two story foyer open to a spacious formal dining room boasting elegant coffered ceilings sitting opposite an open study perfect for an in-home office. The expansive great room beyond the foyer is centered around a cozy fireplace providing an inviting space for both intimate gatherings and grand entertaining. A main-floor study offers the perfect retreat for work or relaxation. The chef's dream kitchen is a standout feature, showcasing a central island, sleek granite stone countertops, and premium stainless steel appliances. Designed for seamless living, the open-concept layout flows effortlessly into the great room and breakfast area. A spacious main-floor bedroom and full bath provide a private haven for guests or multi-generational living. Upstairs, the luxurious owner's suite awaits—a true sanctuary with a spa-inspired bath, featuring double vanities, a garden tub, and a separate tiled shower. Generously sized secondary bedrooms offer comfort and versatility for family and guests. Don't miss the secondary bedroom that has been transformed into a personal dressing area dream! A dedicated upstairs media room offers the perfect setting for movie nights, gaming, or the ultimate man cave. Step outside to your newly fenced backyard, a serene escape perfect for outdoor entertaining or tranquil moments of relaxation. Beyond your doorstep, Camp Creek Village offers easy access to Camp Creek Marketplace, Hartsfield-Jackson Atlanta Airport, and major interstates, making commuting effortless and leisure within easy reach. Experience the perfect harmony of elegance, security, and convenience. Welcome home!
Property Details for 4824 Sultana Way SW
- Subdivision ComplexCamp Creek Village
- Architectural StyleTraditional
- ExteriorLighting, Private Yard, Rain Gutters
- Num Of Garage Spaces2
- Num Of Parking Spaces4
- Parking FeaturesDriveway, Garage, Garage Door Opener, Garage Faces Front, Kitchen Level
- Property AttachedNo
- Waterfront FeaturesNone
LISTING UPDATED:
- StatusActive
- MLS #7553310
- Days on Site14
- Taxes$7,316 / year
- HOA Fees$650 / year
- MLS TypeResidential
- Year Built2022
- Lot Size0.20 Acres
- CountryFulton - GA
LISTING UPDATED:
- StatusActive
- MLS #7553310
- Days on Site14
- Taxes$7,316 / year
- HOA Fees$650 / year
- MLS TypeResidential
- Year Built2022
- Lot Size0.20 Acres
- CountryFulton - GA
Building Information for 4824 Sultana Way SW
- StoriesTwo
- Year Built2022
- Lot Size0.2000 Acres
Payment Calculator
Term
Interest
Home Price
Down Payment
The Payment Calculator is for illustrative purposes only. Read More
Property Information for 4824 Sultana Way SW
Summary
Location and General Information
- Community Features: Clubhouse, Homeowners Assoc, Near Public Transport, Near Schools, Near Shopping, Playground, Sidewalks
- Directions: Camp Creek Pkwy. to Butner Rd. Left on Butner Rd. Left on Sultana Way. Gated entrance to Camp Creek Village.
- View: Neighborhood
- Coordinates: 33.662312,-84.548929
School Information
- Elementary School: Stonewall Tell
- Middle School: Sandtown
- High School: Westlake
Taxes and HOA Information
- Parcel Number: 14F0072 LL2146
- Tax Year: 2024
- Association Fee Includes: Maintenance Grounds
- Tax Legal Description: Lot 51
Virtual Tour
- Virtual Tour Link PP: https://www.propertypanorama.com/4824-Sultana-Way-SW-Atlanta-GA-30331/unbranded
Parking
- Open Parking: Yes
Interior and Exterior Features
Interior Features
- Cooling: Ceiling Fan(s), Central Air, Electric
- Heating: Central, Natural Gas, Zoned
- Appliances: Dishwasher, Disposal, Gas Cooktop, Microwave, Refrigerator
- Basement: None
- Fireplace Features: Family Room, Gas Log, Gas Starter
- Flooring: Luxury Vinyl
- Interior Features: Double Vanity, Entrance Foyer, Entrance Foyer 2 Story, Walk-In Closet(s)
- Levels/Stories: Two
- Other Equipment: None
- Window Features: Insulated Windows, Window Treatments
- Kitchen Features: Cabinets Stain, Eat-in Kitchen, Kitchen Island, Pantry Walk-In, Stone Counters, View to Family Room
- Master Bathroom Features: Double Vanity, Separate Tub/Shower, Soaking Tub
- Foundation: Slab
- Main Bedrooms: 1
- Bathrooms Total Integer: 3
- Main Full Baths: 1
- Bathrooms Total Decimal: 3
Exterior Features
- Accessibility Features: None
- Construction Materials: Brick Front, Cement Siding
- Fencing: Back Yard, Privacy, Wood
- Horse Amenities: None
- Patio And Porch Features: Patio
- Pool Features: None
- Road Surface Type: Asphalt
- Roof Type: Composition
- Security Features: Carbon Monoxide Detector(s), Smoke Detector(s)
- Spa Features: None
- Laundry Features: Electric Dryer Hookup, Upper Level
- Pool Private: No
- Road Frontage Type: City Street
- Other Structures: None
Property
Utilities
- Sewer: Public Sewer
- Utilities: Cable Available, Electricity Available, Natural Gas Available, Phone Available, Sewer Available, Underground Utilities, Water Available
- Water Source: Public
- Electric: None
Property and Assessments
- Home Warranty: No
- Property Condition: Resale
Green Features
- Green Energy Efficient: None
- Green Energy Generation: None
Lot Information
- Common Walls: No Common Walls
- Lot Features: Back Yard, Front Yard, Landscaped
- Waterfront Footage: None
Rental
Rent Information
- Land Lease: No
- Occupant Types: Owner
Public Records for 4824 Sultana Way SW
Tax Record
- 2024$7,316.00 ($609.67 / month)
Home Facts
- Beds5
- Baths3
- Total Finished SqFt3,345 SqFt
- StoriesTwo
- Lot Size0.2000 Acres
- StyleSingle Family Residence
- Year Built2022
- APN14F0072 LL2146
- CountyFulton - GA
- Fireplaces1




